Used Apartments » Kanto » Saitama Prefecture » Minami-ku
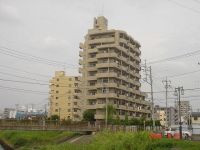 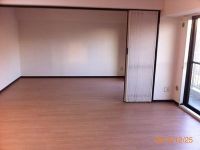
| | Saitama Minami-ku 埼玉県さいたま市南区 |
| JR Saikyo Line "Musashi Urawa" walk 10 minutes JR埼京線「武蔵浦和」歩10分 |
| Immediate Available, 2 along the line more accessible, Super close, It is close to the city, Facing south, System kitchen, Corner dwelling unit, Yang per good, All room storage, Flat to the station, A quiet residential area, Around traffic fewerese-style room, Hajime 即入居可、2沿線以上利用可、スーパーが近い、市街地が近い、南向き、システムキッチン、角住戸、陽当り良好、全居室収納、駅まで平坦、閑静な住宅地、周辺交通量少なめ、和室、始 |
| Immediate Available, 2 along the line more accessible, Super close, It is close to the city, Facing south, System kitchen, Corner dwelling unit, Yang per good, All room storage, Flat to the station, A quiet residential area, Around traffic fewerese-style room, Starting station, Face-to-face kitchen, 2 or more sides balcony, Bicycle-parking space, Ventilation good, Pets Negotiable, Flat terrain 即入居可、2沿線以上利用可、スーパーが近い、市街地が近い、南向き、システムキッチン、角住戸、陽当り良好、全居室収納、駅まで平坦、閑静な住宅地、周辺交通量少なめ、和室、始発駅、対面式キッチン、2面以上バルコニー、駐輪場、通風良好、ペット相談、平坦地 |
Features pickup 特徴ピックアップ | | Immediate Available / 2 along the line more accessible / Super close / It is close to the city / Facing south / System kitchen / Corner dwelling unit / Yang per good / All room storage / Flat to the station / A quiet residential area / Around traffic fewer / Japanese-style room / Starting station / Face-to-face kitchen / 2 or more sides balcony / Bicycle-parking space / Ventilation good / Pets Negotiable / Flat terrain 即入居可 /2沿線以上利用可 /スーパーが近い /市街地が近い /南向き /システムキッチン /角住戸 /陽当り良好 /全居室収納 /駅まで平坦 /閑静な住宅地 /周辺交通量少なめ /和室 /始発駅 /対面式キッチン /2面以上バルコニー /駐輪場 /通風良好 /ペット相談 /平坦地 | Event information イベント情報 | | Local sales meeting schedule / During the public time / 10:00 ~ 17:00 現地販売会日程/公開中時間/10:00 ~ 17:00 | Property name 物件名 | | Musashi Urawa fifth Royal Corporation 武蔵浦和第5ローヤルコーポ | Price 価格 | | 27.5 million yen 2750万円 | Floor plan 間取り | | 4LDK 4LDK | Units sold 販売戸数 | | 1 units 1戸 | Total units 総戸数 | | 36 units 36戸 | Occupied area 専有面積 | | 81.72 sq m (center line of wall) 81.72m2(壁芯) | Other area その他面積 | | Balcony area: 24.07 sq m バルコニー面積:24.07m2 | Whereabouts floor / structures and stories 所在階/構造・階建 | | Second floor / SRC10 story 2階/SRC10階建 | Completion date 完成時期(築年月) | | February 1989 1989年2月 | Address 住所 | | Saitama Minami-ku Shirahata 6 埼玉県さいたま市南区白幡6 | Traffic 交通 | | JR Saikyo Line "Musashi Urawa" walk 10 minutes
JR Saikyo Line "Toda north" walk 22 minutes JR埼京線「武蔵浦和」歩10分
JR埼京線「北戸田」歩22分
| Related links 関連リンク | | [Related Sites of this company] 【この会社の関連サイト】 | Person in charge 担当者より | | Person in charge of real-estate and building FP Aniya Keiji Age: 40 Daigyokai experience: I live in the South District of nine years Saitama. Local information Ya, Taking advantage of the knowledge of the FP, More and more will continue to provide information to customers. We would like to find my home, which is one of the goals of life help in good faith. 担当者宅建FP安仁屋 圭司年齢:40代業界経験:9年さいたま市の南区に住んでいます。地元の情報や、FPの知識を活かして、お客様にどんどん情報を提供していきます。人生の一つの目標であるマイホーム探しを誠意をもってお手伝いしていきたいと考えております。 | Contact お問い合せ先 | | TEL: 0800-602-6083 [Toll free] mobile phone ・ Also available from PHS
Caller ID is not notified
Please contact the "saw SUUMO (Sumo)"
If it does not lead, If the real estate company TEL:0800-602-6083【通話料無料】携帯電話・PHSからもご利用いただけます
発信者番号は通知されません
「SUUMO(スーモ)を見た」と問い合わせください
つながらない方、不動産会社の方は
| Administrative expense 管理費 | | 12,260 yen / Month (consignment (commuting)) 1万2260円/月(委託(通勤)) | Repair reserve 修繕積立金 | | 17,160 yen / Month 1万7160円/月 | Time residents 入居時期 | | Immediate available 即入居可 | Whereabouts floor 所在階 | | Second floor 2階 | Direction 向き | | South 南 | Renovation リフォーム | | March 2013 interior renovation completed (kitchen ・ bathroom ・ toilet ・ wall ・ floor ・ CF) 2013年3月内装リフォーム済(キッチン・浴室・トイレ・壁・床・CF) | Overview and notices その他概要・特記事項 | | Contact: Aniya Keiji 担当者:安仁屋 圭司 | Structure-storey 構造・階建て | | SRC10 story SRC10階建 | Site of the right form 敷地の権利形態 | | Ownership 所有権 | Use district 用途地域 | | Semi-industrial 準工業 | Company profile 会社概要 | | <Mediation> Minister of Land, Infrastructure and Transport (2) No. 007687 (Corporation) Prefecture Building Lots and Buildings Transaction Business Association (Corporation) metropolitan area real estate Fair Trade Council member (Ltd.) Owariya Musashi Urawa Mare shop Yubinbango336-0022 Saitama Minami-ku Shirahata 5-19-19 Musashi Urawa south building MARE2 floor <仲介>国土交通大臣(2)第007687号(公社)埼玉県宅地建物取引業協会会員 (公社)首都圏不動産公正取引協議会加盟(株)尾張屋武蔵浦和マーレ店〒336-0022 埼玉県さいたま市南区白幡5-19-19 武蔵浦和南ビルMARE2階 | Construction 施工 | | Fujisawa Construction Co., Ltd. 藤澤建設(株) |
Local appearance photo現地外観写真 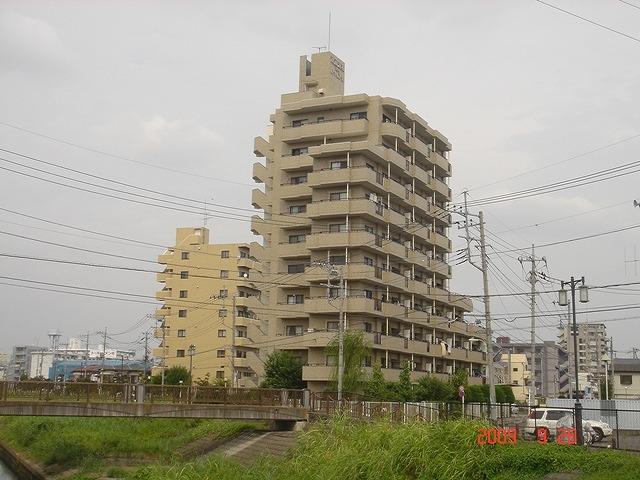 Local (May 2013) Shooting
現地(2013年5月)撮影
Livingリビング 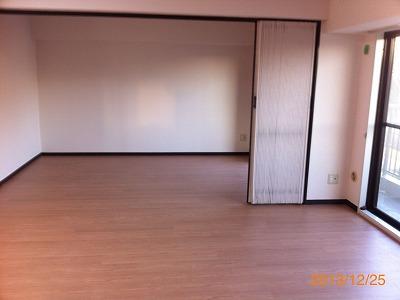 Local (12 May 2013) Shooting. After renovation
現地(2013年12月)撮影。リフォーム後
Floor plan間取り図 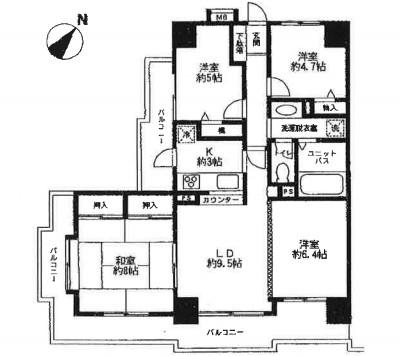 4LDK, Price 27.5 million yen, Occupied area 81.72 sq m , Balcony area 24.07 sq m
4LDK、価格2750万円、専有面積81.72m2、バルコニー面積24.07m2
Livingリビング 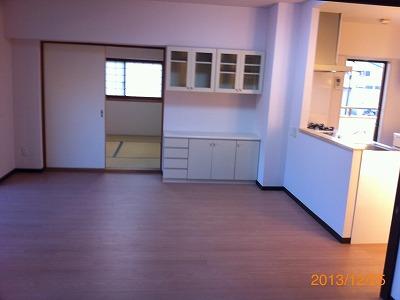 Local (12 May 2013) Shooting. After renovation
現地(2013年12月)撮影。リフォーム後
Bathroom浴室 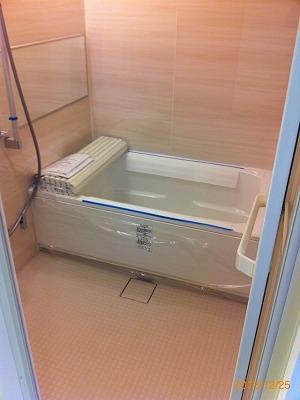 Local (12 May 2013) Shooting. After renovation
現地(2013年12月)撮影。リフォーム後
Kitchenキッチン 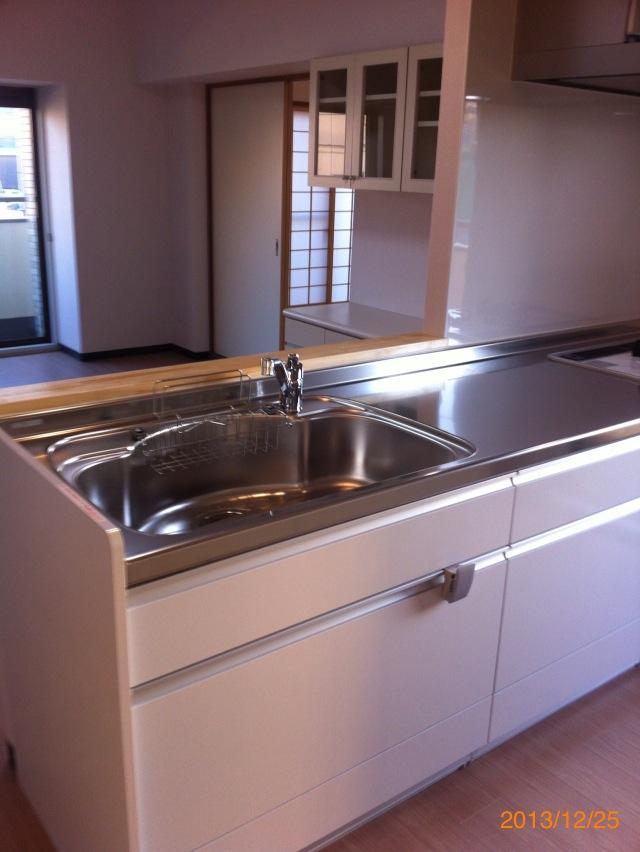 Local (12 May 2013) Shooting. After renovation
現地(2013年12月)撮影。リフォーム後
Non-living roomリビング以外の居室 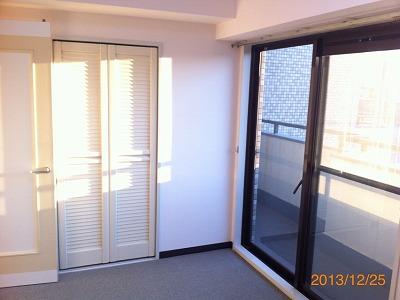 Local (12 May 2013) Shooting. After renovation
現地(2013年12月)撮影。リフォーム後
Wash basin, toilet洗面台・洗面所 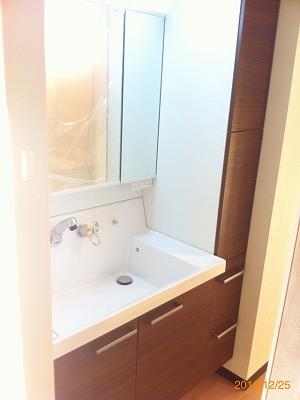 Local (12 May 2013) Shooting. After renovation
現地(2013年12月)撮影。リフォーム後
Receipt収納 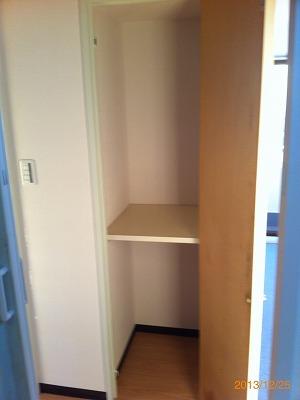 Local (12 May 2013) Shooting. After renovation
現地(2013年12月)撮影。リフォーム後
Toiletトイレ 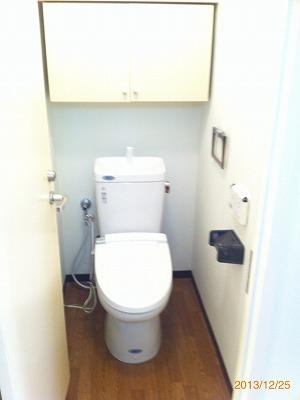 Local (12 May 2013) Shooting. After renovation
現地(2013年12月)撮影。リフォーム後
Entranceエントランス 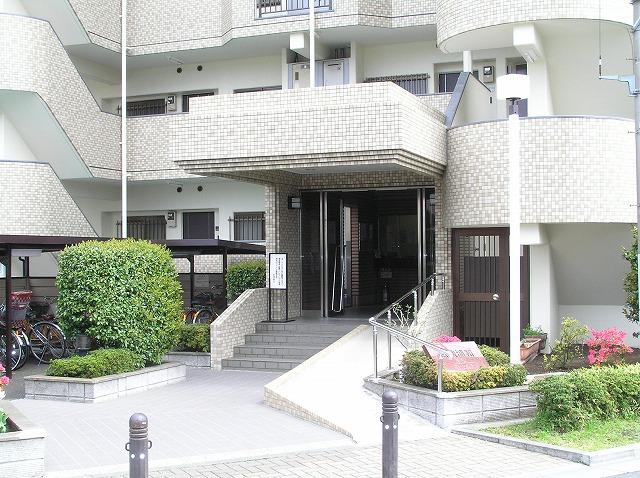 Local (May 2013) Shooting
現地(2013年5月)撮影
View photos from the dwelling unit住戸からの眺望写真 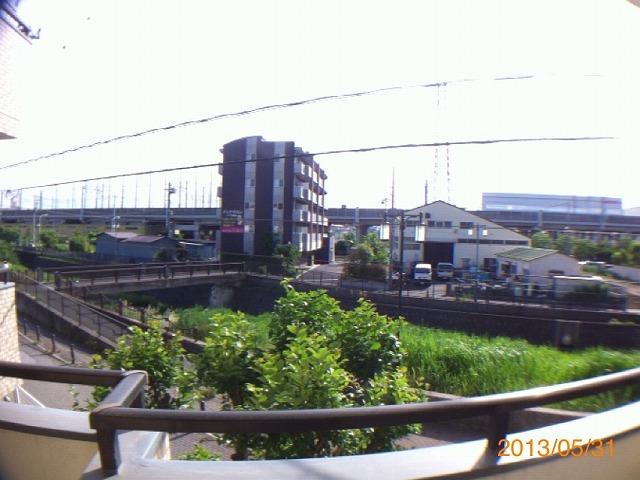 Local (May 2013) Shooting
現地(2013年5月)撮影
Otherその他 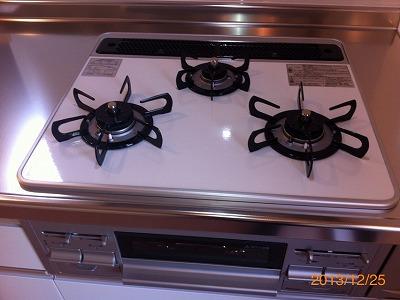 Local (May 2013) Shooting.
現地(2013年5月)撮影。
Livingリビング 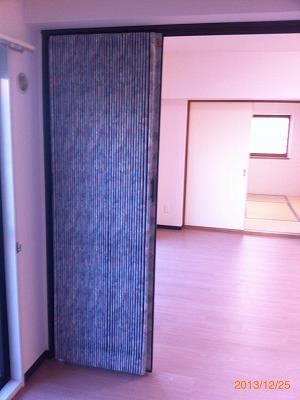 Local (12 May 2013) Shooting. After renovation
現地(2013年12月)撮影。リフォーム後
Kitchenキッチン 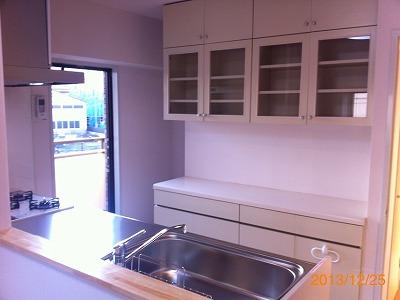 Local (12 May 2013) Shooting. After renovation
現地(2013年12月)撮影。リフォーム後
Non-living roomリビング以外の居室 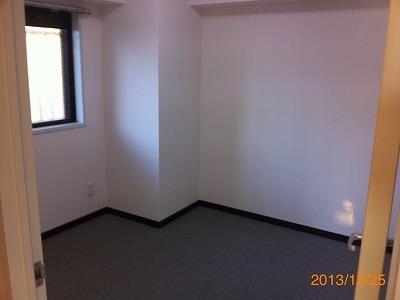 Local (12 May 2013) Shooting. After renovation
現地(2013年12月)撮影。リフォーム後
Wash basin, toilet洗面台・洗面所 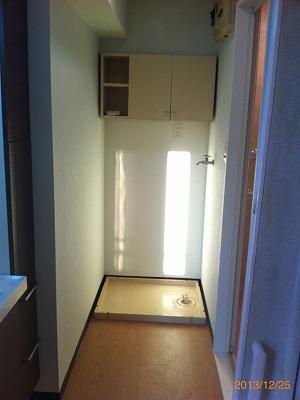 Local (12 May 2013) Shooting. After renovation
現地(2013年12月)撮影。リフォーム後
Livingリビング 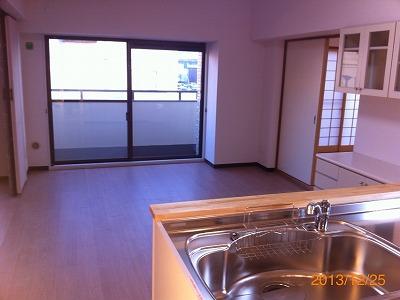 Local (12 May 2013) Shooting. After renovation
現地(2013年12月)撮影。リフォーム後
Kitchenキッチン 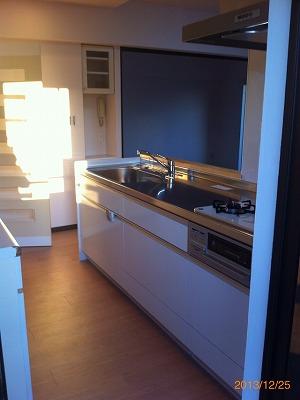 Local (12 May 2013) Shooting. After renovation
現地(2013年12月)撮影。リフォーム後
Non-living roomリビング以外の居室 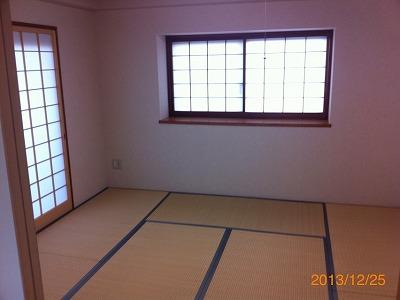 Local (12 May 2013) Shooting. After renovation
現地(2013年12月)撮影。リフォーム後
Location
|





















