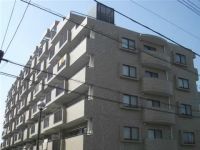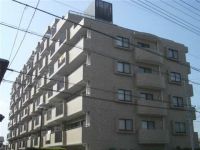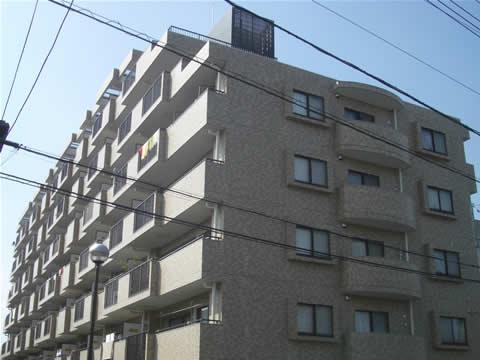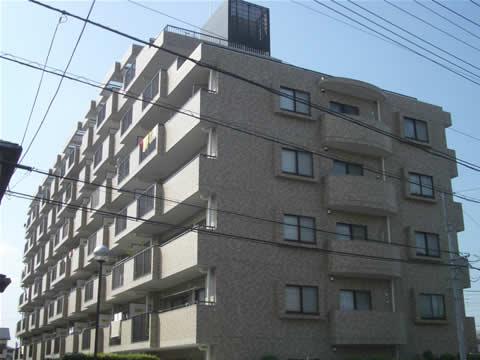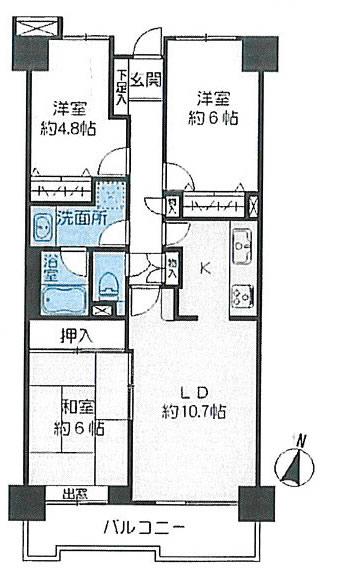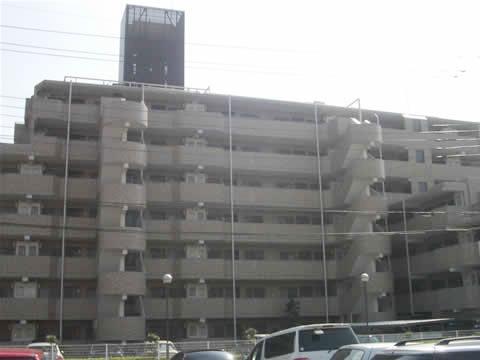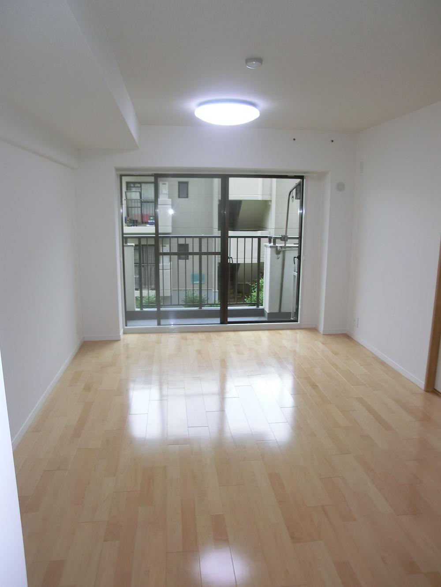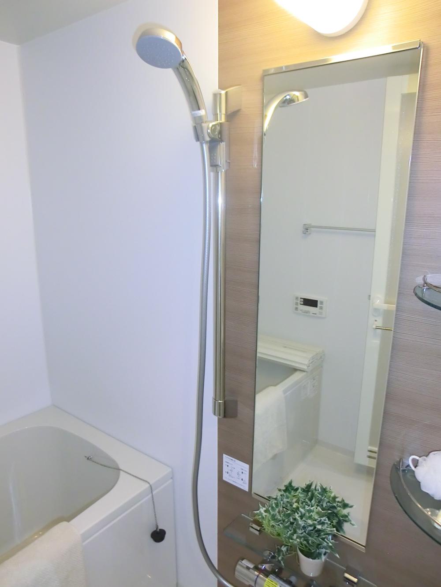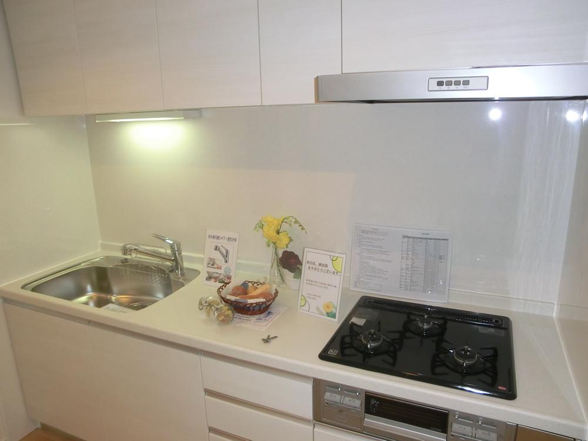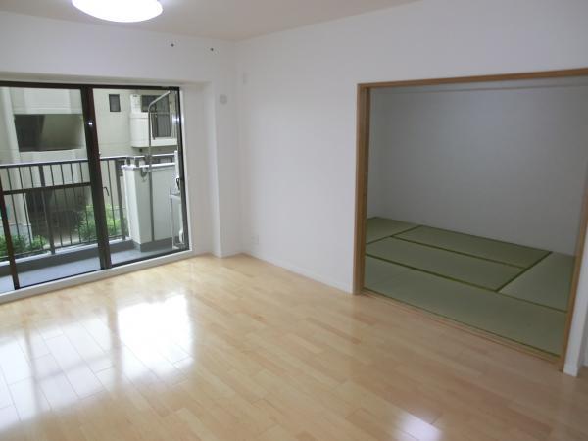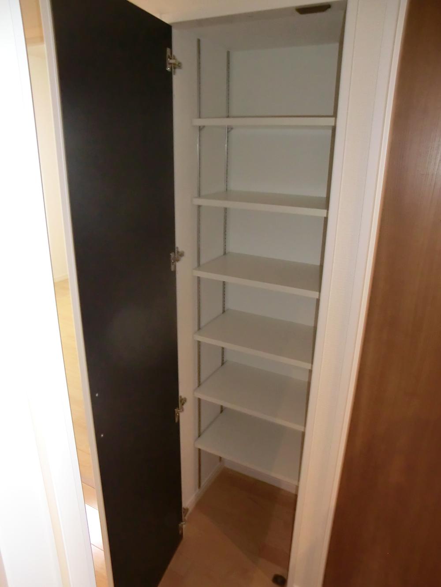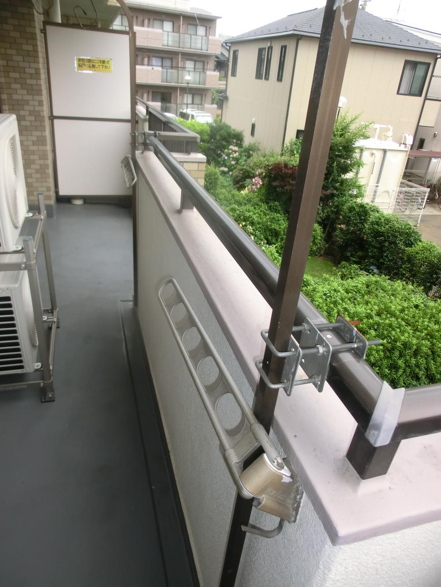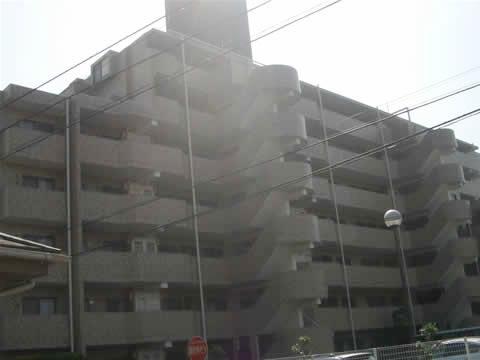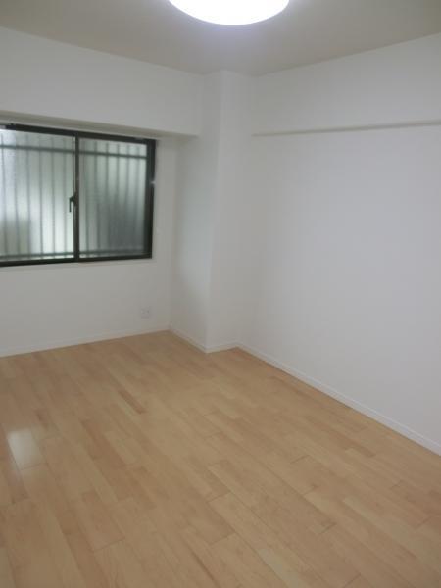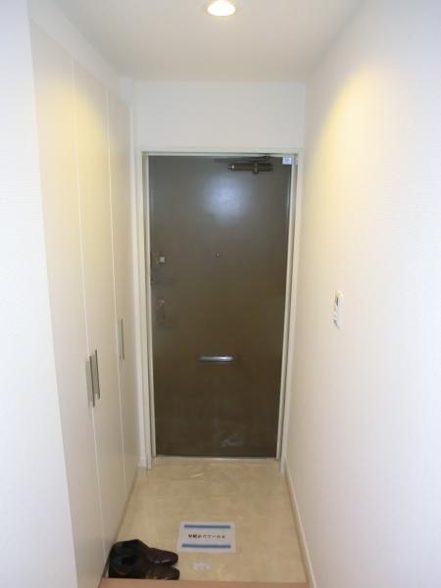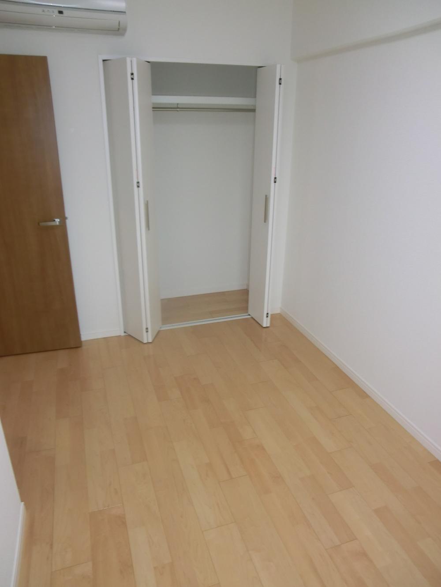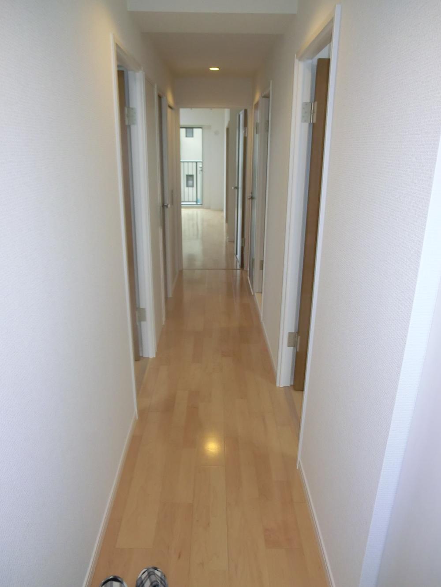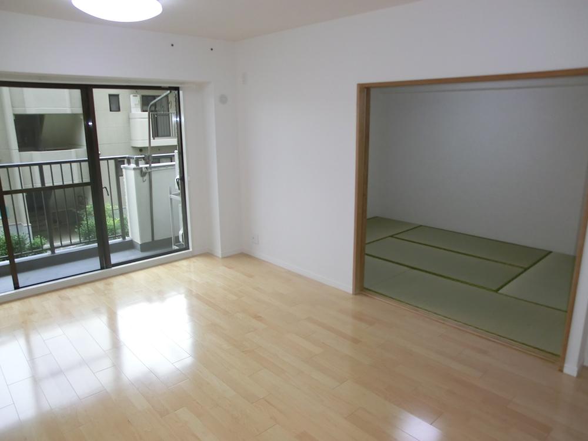|
|
Saitama Minami-ku
埼玉県さいたま市南区
|
|
JR Saikyo Line "Musashi Urawa" walk 14 minutes
JR埼京線「武蔵浦和」歩14分
|
|
It is a mansion to live with pets. In the date and time of your choice is possible guidance.
ペットと暮らせるマンションです。ご希望の日時でご案内可能です。
|
|
2 along the line more accessible, Interior renovation, System kitchen, All room storage, South balcony, Elevator, Warm water washing toilet seat, Pets Negotiable
2沿線以上利用可、内装リフォーム、システムキッチン、全居室収納、南面バルコニー、エレベーター、温水洗浄便座、ペット相談
|
Features pickup 特徴ピックアップ | | 2 along the line more accessible / Interior renovation / System kitchen / All room storage / South balcony / Elevator / Warm water washing toilet seat / Pets Negotiable 2沿線以上利用可 /内装リフォーム /システムキッチン /全居室収納 /南面バルコニー /エレベーター /温水洗浄便座 /ペット相談 |
Property name 物件名 | | Royal City Musashi Urawa ローヤルシティ武蔵浦和 |
Price 価格 | | 21,800,000 yen 2180万円 |
Floor plan 間取り | | 3LDK 3LDK |
Units sold 販売戸数 | | 1 units 1戸 |
Total units 総戸数 | | 59 units 59戸 |
Occupied area 専有面積 | | 69.29 sq m (20.96 tsubo) (center line of wall) 69.29m2(20.96坪)(壁芯) |
Other area その他面積 | | Balcony area: 9.06 sq m バルコニー面積:9.06m2 |
Whereabouts floor / structures and stories 所在階/構造・階建 | | Second floor / RC7 story 2階/RC7階建 |
Completion date 完成時期(築年月) | | May 1992 1992年5月 |
Address 住所 | | Saitama Minami-ku Shikatebukuro 7-12-1 埼玉県さいたま市南区鹿手袋7-12-1 |
Traffic 交通 | | JR Saikyo Line "Musashi Urawa" walk 14 minutes
JR Saikyo Line "Urawa medium" walk 12 minutes
JR Musashino Line "Kazu Nishiura" walk 12 minutes JR埼京線「武蔵浦和」歩14分
JR埼京線「中浦和」歩12分
JR武蔵野線「西浦和」歩12分 |
Related links 関連リンク | | [Related Sites of this company] 【この会社の関連サイト】 |
Person in charge 担当者より | | Rep TakeHajime Takaya 担当者武元 孝也 |
Contact お問い合せ先 | | TEL: 0120-373861 [Toll free] Please contact the "saw SUUMO (Sumo)" TEL:0120-373861【通話料無料】「SUUMO(スーモ)を見た」と問い合わせください |
Administrative expense 管理費 | | 10,390 yen / Month (consignment (commuting)) 1万390円/月(委託(通勤)) |
Repair reserve 修繕積立金 | | 15,240 yen / Month 1万5240円/月 |
Time residents 入居時期 | | Immediate available 即入居可 |
Whereabouts floor 所在階 | | Second floor 2階 |
Direction 向き | | South 南 |
Renovation リフォーム | | June 2013 interior renovation completed (kitchen ・ bathroom ・ toilet ・ wall ・ floor) 2013年6月内装リフォーム済(キッチン・浴室・トイレ・壁・床) |
Overview and notices その他概要・特記事項 | | Contact: TakeHajime Takaya 担当者:武元 孝也 |
Structure-storey 構造・階建て | | RC7 story RC7階建 |
Site of the right form 敷地の権利形態 | | Ownership 所有権 |
Use district 用途地域 | | One dwelling 1種住居 |
Parking lot 駐車場 | | Sky Mu 空無 |
Company profile 会社概要 | | <Mediation> Saitama Governor (9) No. 009479 (Corporation) Prefecture Building Lots and Buildings Transaction Business Association (Corporation) metropolitan area real estate Fair Trade Council member (Ltd.) Kusano builders Yubinbango336-0017 Saitama Minami-ku, Minami Urawa 2-38-6 Kusano building <仲介>埼玉県知事(9)第009479号(公社)埼玉県宅地建物取引業協会会員 (公社)首都圏不動産公正取引協議会加盟(株)草野工務店〒336-0017 埼玉県さいたま市南区南浦和2-38-6草野ビル |
Construction 施工 | | Fujisawa construction 藤澤建設 |
