2008September
47,600,000 yen, 3LDK, 76.42 sq m
Used Apartments » Kanto » Saitama Prefecture » Minami-ku
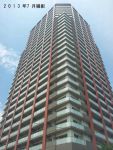 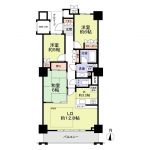
| | Saitama Minami-ku 埼玉県さいたま市南区 |
| JR Saikyo Line "Musashi Urawa" walk 5 minutes JR埼京線「武蔵浦和」歩5分 |
| ※ One o'clock contributions will occur at the time of large-scale repair work that is scheduled for 2019 year. ■ Trunk room there about 0.53 square meters (fee for use free of charge) ■ Pet breeding Allowed (Terms of there) ■ LD part with under-floor heating ■ All-electric ■ 24-hour garbage can out ■ Double auto-lock system ※平成31年に予定している大規模修繕工事の際に一時負担金が発生致します。■トランクルーム約0.53平米有り(使用料無償)■ペット飼育可(規約有り)■LD部分床暖房付■オール電化■24時間ゴミ出し可能■ダブルオートロックシステム |
Features pickup 特徴ピックアップ | | Facing south / Yang per good / Share facility enhancement / Japanese-style room / 24 hours garbage disposal Allowed / Face-to-face kitchen / Security enhancement / South balcony / Elevator / Ventilation good / Good view / All-electric / Pets Negotiable / 24-hour manned management / Floor heating 南向き /陽当り良好 /共有施設充実 /和室 /24時間ゴミ出し可 /対面式キッチン /セキュリティ充実 /南面バルコニー /エレベーター /通風良好 /眺望良好 /オール電化 /ペット相談 /24時間有人管理 /床暖房 | Property name 物件名 | | Proud Tower Musashi Urawa Garden プラウドタワー武蔵浦和ガーデン | Price 価格 | | 47,600,000 yen 4760万円 | Floor plan 間取り | | 3LDK 3LDK | Units sold 販売戸数 | | 1 units 1戸 | Total units 総戸数 | | 253 units 253戸 | Occupied area 専有面積 | | 76.42 sq m (23.11 tsubo) (center line of wall) 76.42m2(23.11坪)(壁芯) | Other area その他面積 | | Balcony area: 8.68 sq m バルコニー面積:8.68m2 | Whereabouts floor / structures and stories 所在階/構造・階建 | | 27th floor / SRC29 story 27階/SRC29階建 | Completion date 完成時期(築年月) | | September 2008 2008年9月 | Address 住所 | | Saitama Minami-ku Numakage 1 埼玉県さいたま市南区沼影1 | Traffic 交通 | | JR Saikyo Line "Musashi Urawa" walk 5 minutes
JR Musashino Line "Musashi Urawa" walk 5 minutes JR埼京線「武蔵浦和」歩5分
JR武蔵野線「武蔵浦和」歩5分 | Contact お問い合せ先 | | Sumitomo Forestry Home Service Co., Ltd. Urawa store TEL: 0800-603-0278 [Toll free] mobile phone ・ Also available from PHS
Caller ID is not notified
Please contact the "saw SUUMO (Sumo)"
If it does not lead, If the real estate company 住友林業ホームサービス(株)浦和店TEL:0800-603-0278【通話料無料】携帯電話・PHSからもご利用いただけます
発信者番号は通知されません
「SUUMO(スーモ)を見た」と問い合わせください
つながらない方、不動産会社の方は
| Administrative expense 管理費 | | 17,200 yen / Month (consignment (resident)) 1万7200円/月(委託(常駐)) | Repair reserve 修繕積立金 | | 9570 yen / Month 9570円/月 | Expenses 諸費用 | | Autonomous membership fee: 200 yen / Month, Internet usage fee: 1575 yen / Month 自治会費:200円/月、インターネット使用料:1575円/月 | Whereabouts floor 所在階 | | 27th floor 27階 | Direction 向き | | South 南 | Structure-storey 構造・階建て | | SRC29 story SRC29階建 | Site of the right form 敷地の権利形態 | | Ownership 所有権 | Use district 用途地域 | | Commerce 商業 | Company profile 会社概要 | | <Mediation> Minister of Land, Infrastructure and Transport (14) Article 000220 No. Sumitomo Forestry Home Service Co., Ltd. Urawa store Yubinbango330-0063 Saitama Urawa-ku Takasago 2-10-1 global Takasago first floor 5th floor <仲介>国土交通大臣(14)第000220号住友林業ホームサービス(株)浦和店〒330-0063 埼玉県さいたま市浦和区高砂2-10-1 グローバル高砂1階5階 | Construction 施工 | | Taisei ・ Aoki Asunaro specific consortium 大成・青木あすなろ特定共同企業体 |
Local appearance photo現地外観写真 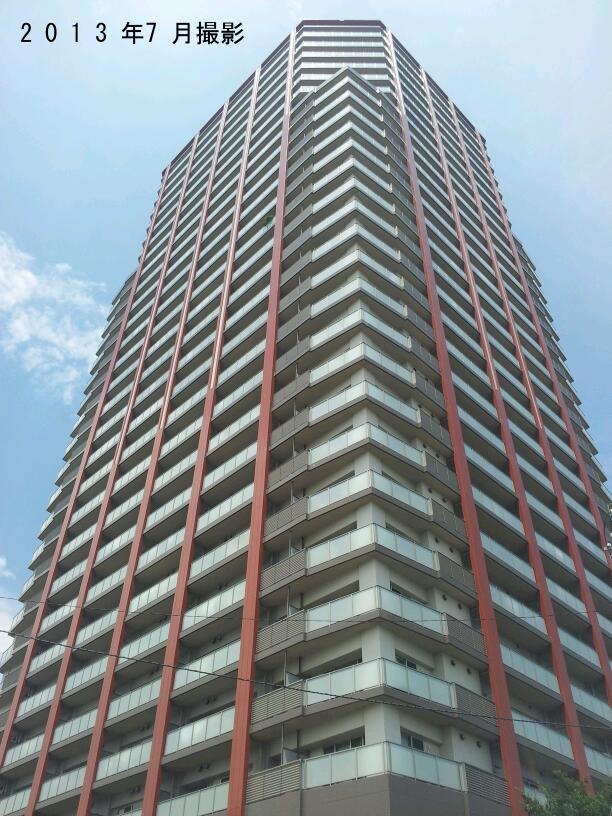 Local (July 2013) Shooting
現地(2013年7月)撮影
Floor plan間取り図 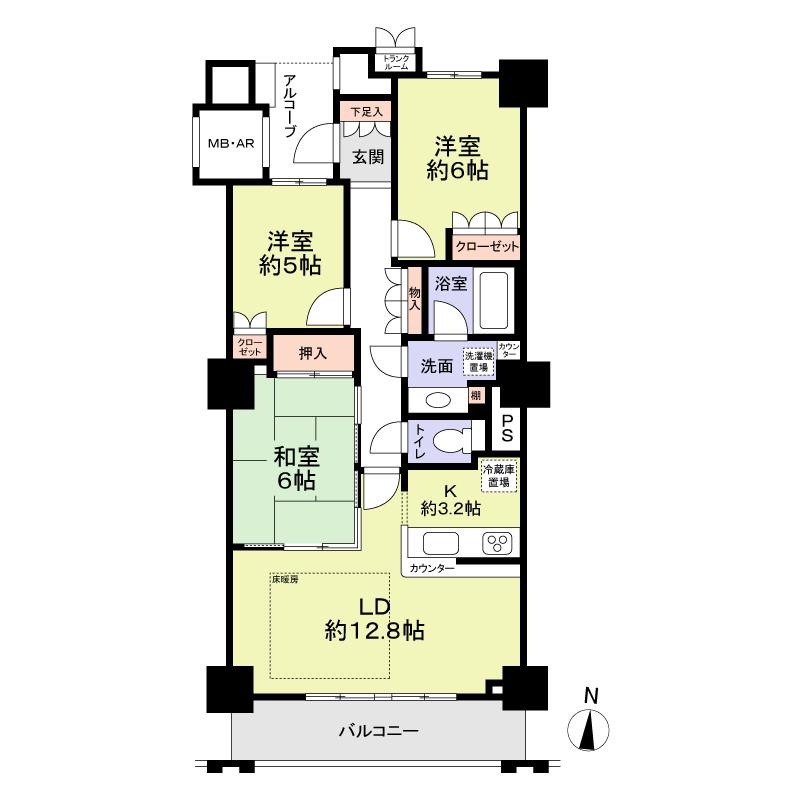 3LDK, Price 47,600,000 yen, Occupied area 76.42 sq m , Balcony area 8.68 sq m
3LDK、価格4760万円、専有面積76.42m2、バルコニー面積8.68m2
Local appearance photo現地外観写真 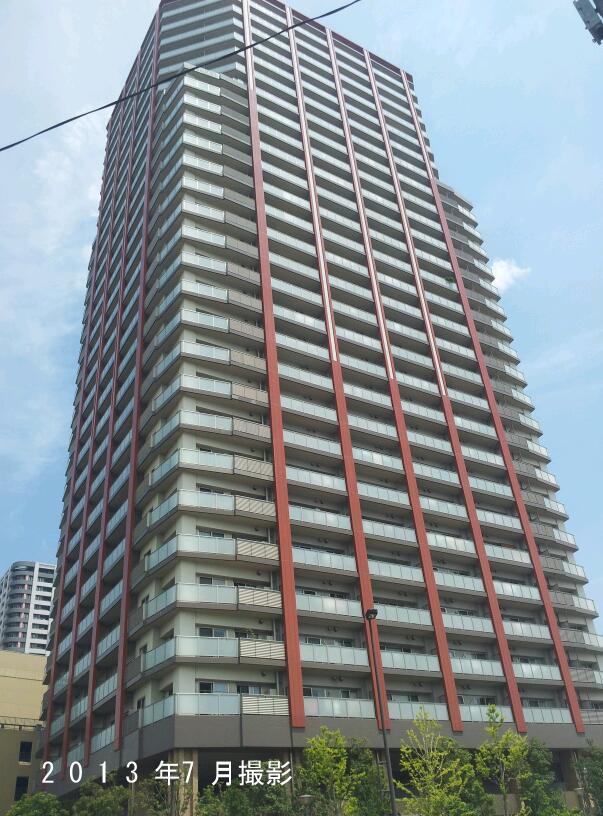 Local (July 2013) Shooting
現地(2013年7月)撮影
Supermarketスーパー 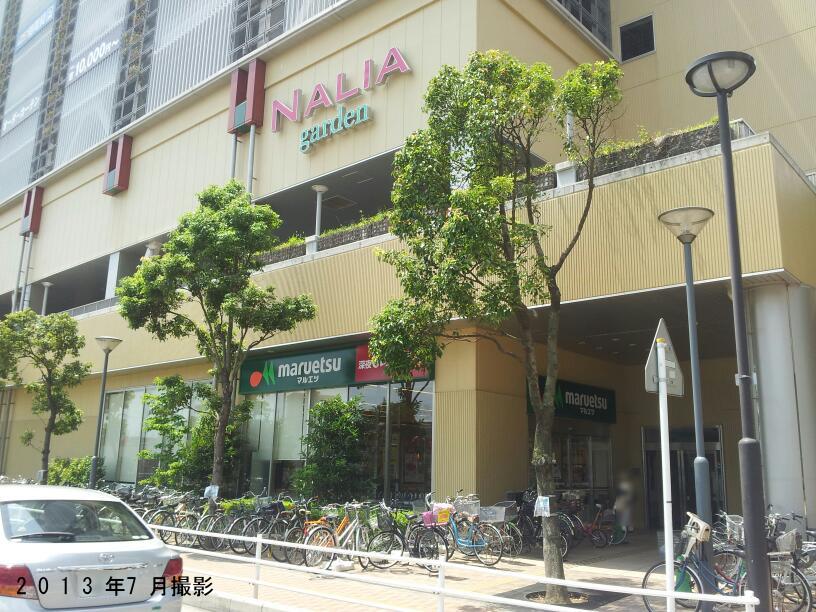 Maruetsu up to 20m
マルエツまで20m
Otherその他 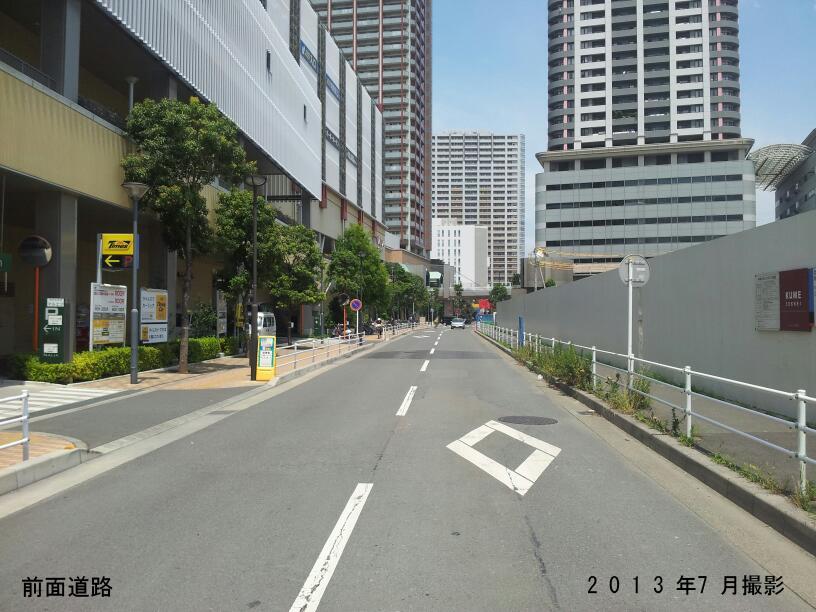 Frontal road
前面道路
Location
|






