Used Apartments » Kanto » Saitama Prefecture » Minami-ku
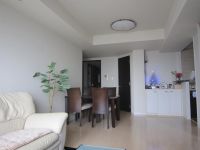 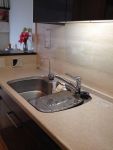
| | Saitama Minami-ku 埼玉県さいたま市南区 |
| JR Saikyo Line "Musashi Urawa" walk 3 minutes JR埼京線「武蔵浦和」歩3分 |
| Vibration Control ・ Seismic isolation ・ Earthquake resistant, 24 hours garbage disposal Allowed, Pets Negotiable, Walk-in closet, High floor, High speed Internet correspondence, Seismic fit, 2 along the line more accessible, It is close to the city, System kitchen, Bathroom Dryer 制震・免震・耐震、24時間ゴミ出し可、ペット相談、ウォークインクロゼット、高層階、高速ネット対応、耐震適合、2沿線以上利用可、市街地が近い、システムキッチン、浴室乾燥機 |
| Vibration Control ・ Seismic isolation ・ Earthquake resistant, 24 hours garbage disposal Allowed, Pets Negotiable, Walk-in closet, High floor, High speed Internet correspondence, Seismic fit, 2 along the line more accessible, It is close to the city, System kitchen, Bathroom Dryer, Yang per good, Share facility enhancement, All room storage, Flat to the station, Starting station, Washbasin with shower, Security enhancement, Barrier-free, Bicycle-parking space, Elevator, Otobasu, TV monitor interphone, High-function toilet, All living room flooring, Southwestward, Dish washing dryer, Or more ceiling height 2.5m, water filter, Storeroom, BS ・ CS ・ CATV, 24-hour manned management, Floor heating, Delivery Box, Kids Room ・ nursery, Bike shelter Concierge desk 制震・免震・耐震、24時間ゴミ出し可、ペット相談、ウォークインクロゼット、高層階、高速ネット対応、耐震適合、2沿線以上利用可、市街地が近い、システムキッチン、浴室乾燥機、陽当り良好、共有施設充実、全居室収納、駅まで平坦、始発駅、シャワー付洗面台、セキュリティ充実、バリアフリー、駐輪場、エレベーター、オートバス、TVモニタ付インターホン、高機能トイレ、全居室フローリング、南西向き、食器洗乾燥機、天井高2.5m以上、浄水器、納戸、BS・CS・CATV、24時間有人管理、床暖房、宅配ボックス、キッズルーム・託児所、バイク置場 コンシェルジュデスク |
Features pickup 特徴ピックアップ | | Vibration Control ・ Seismic isolation ・ Earthquake resistant / Seismic fit / 2 along the line more accessible / It is close to the city / System kitchen / Bathroom Dryer / Yang per good / Share facility enhancement / All room storage / Flat to the station / Starting station / High floor / 24 hours garbage disposal Allowed / Washbasin with shower / Security enhancement / Barrier-free / Bicycle-parking space / Elevator / Otobasu / High speed Internet correspondence / TV monitor interphone / High-function toilet / All living room flooring / Southwestward / Dish washing dryer / Walk-in closet / Or more ceiling height 2.5m / water filter / Storeroom / Pets Negotiable / BS ・ CS ・ CATV / 24-hour manned management / Floor heating / Delivery Box / Kids Room ・ nursery / Bike shelter 制震・免震・耐震 /耐震適合 /2沿線以上利用可 /市街地が近い /システムキッチン /浴室乾燥機 /陽当り良好 /共有施設充実 /全居室収納 /駅まで平坦 /始発駅 /高層階 /24時間ゴミ出し可 /シャワー付洗面台 /セキュリティ充実 /バリアフリー /駐輪場 /エレベーター /オートバス /高速ネット対応 /TVモニタ付インターホン /高機能トイレ /全居室フローリング /南西向き /食器洗乾燥機 /ウォークインクロゼット /天井高2.5m以上 /浄水器 /納戸 /ペット相談 /BS・CS・CATV /24時間有人管理 /床暖房 /宅配ボックス /キッズルーム・託児所 /バイク置場 | Property name 物件名 | | muse city The First Tower muse city ザファーストタワー | Price 価格 | | 41,800,000 yen 4180万円 | Floor plan 間取り | | 3LDK + 2S (storeroom) 3LDK+2S(納戸) | Units sold 販売戸数 | | 1 units 1戸 | Total units 総戸数 | | 357 units 357戸 | Occupied area 専有面積 | | 73.45 sq m (22.21 tsubo) (center line of wall) 73.45m2(22.21坪)(壁芯) | Other area その他面積 | | Balcony area: 7.57 sq m バルコニー面積:7.57m2 | Whereabouts floor / structures and stories 所在階/構造・階建 | | 27th floor / RC31 basement floor 2-story 27階/RC31階地下2階建 | Completion date 完成時期(築年月) | | April 2006 2006年4月 | Address 住所 | | Saitama prefecture Saitama city Minami-ku, Bessho 7-2 No. No. 1 埼玉県さいたま市南区別所7-2番1号 | Traffic 交通 | | JR Saikyo Line "Musashi Urawa" walk 3 minutes
JR Musashino Line "Musashi Urawa" walk 4 minutes JR埼京線「武蔵浦和」歩3分
JR武蔵野線「武蔵浦和」歩4分 | Person in charge 担当者より | | The person in charge Kosugi 担当者小杉 | Contact お問い合せ先 | | TEL: 0800-602-6083 [Toll free] mobile phone ・ Also available from PHS
Caller ID is not notified
Please contact the "saw SUUMO (Sumo)"
If it does not lead, If the real estate company TEL:0800-602-6083【通話料無料】携帯電話・PHSからもご利用いただけます
発信者番号は通知されません
「SUUMO(スーモ)を見た」と問い合わせください
つながらない方、不動産会社の方は
| Administrative expense 管理費 | | 16,200 yen / Month (consignment (resident)) 1万6200円/月(委託(常駐)) | Repair reserve 修繕積立金 | | 4450 yen / Month 4450円/月 | Expenses 諸費用 | | Autonomous membership fee: 935 yen / Month 自治会費:935円/月 | Time residents 入居時期 | | April 2014 schedule 2014年4月予定 | Whereabouts floor 所在階 | | 27th floor 27階 | Direction 向き | | Southwest 南西 | Other limitations その他制限事項 | | Parking maintenance district ・ Height district ・ Landscape ordinance 駐車場整備地区・高度地区・景観条例 | Overview and notices その他概要・特記事項 | | Contact: Kosugi 担当者:小杉 | Structure-storey 構造・階建て | | RC31 basement floor 2-story RC31階地下2階建 | Site of the right form 敷地の権利形態 | | Ownership 所有権 | Use district 用途地域 | | Commerce 商業 | Parking lot 駐車場 | | Site (5000 yen ~ 18,000 yen / Month) 敷地内(5000円 ~ 1万8000円/月) | Company profile 会社概要 | | <Mediation> Minister of Land, Infrastructure and Transport (2) No. 007687 (Corporation) Prefecture Building Lots and Buildings Transaction Business Association (Corporation) metropolitan area real estate Fair Trade Council member (Ltd.) Owariya Musashi Urawa Mare shop Yubinbango336-0022 Saitama Minami-ku Shirahata 5-19-19 Musashi Urawa south building MARE2 floor <仲介>国土交通大臣(2)第007687号(公社)埼玉県宅地建物取引業協会会員 (公社)首都圏不動産公正取引協議会加盟(株)尾張屋武蔵浦和マーレ店〒336-0022 埼玉県さいたま市南区白幡5-19-19 武蔵浦和南ビルMARE2階 |
Same specifications photos (living)同仕様写真(リビング) 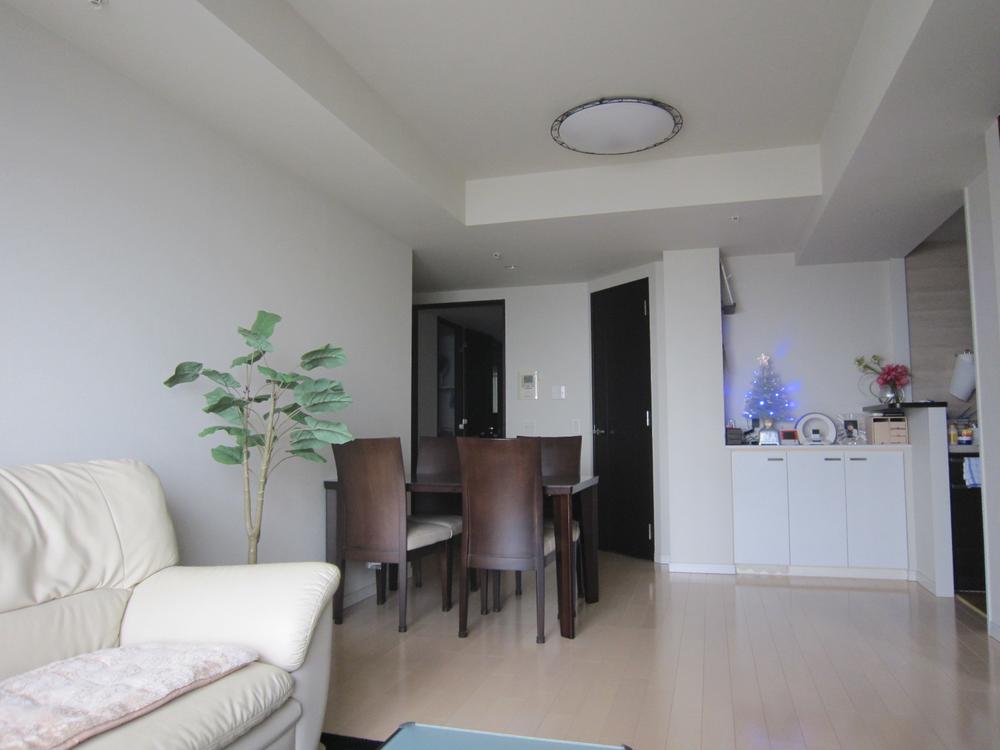 Local (January 2013) there shooting Living storage There pantry in the kitchen
現地(2013年1月)撮影リビング収納あり キッチンに食品庫あり
Kitchenキッチン 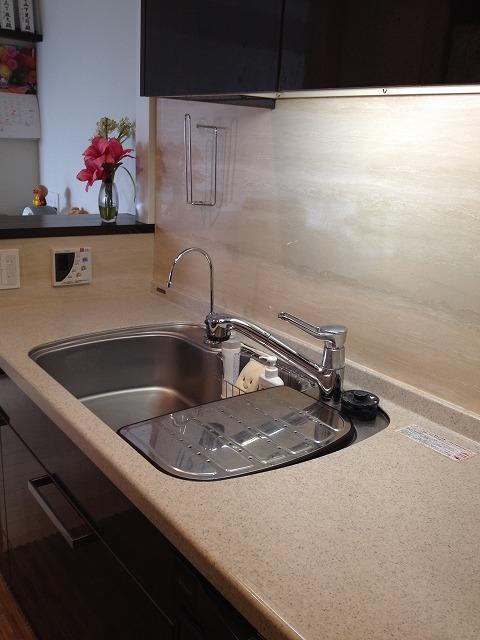 Indoor (September 2013) Shooting Dishwasher ・ There is a water purifier
室内(2013年9月)撮影 食洗機・浄水器あり
Livingリビング 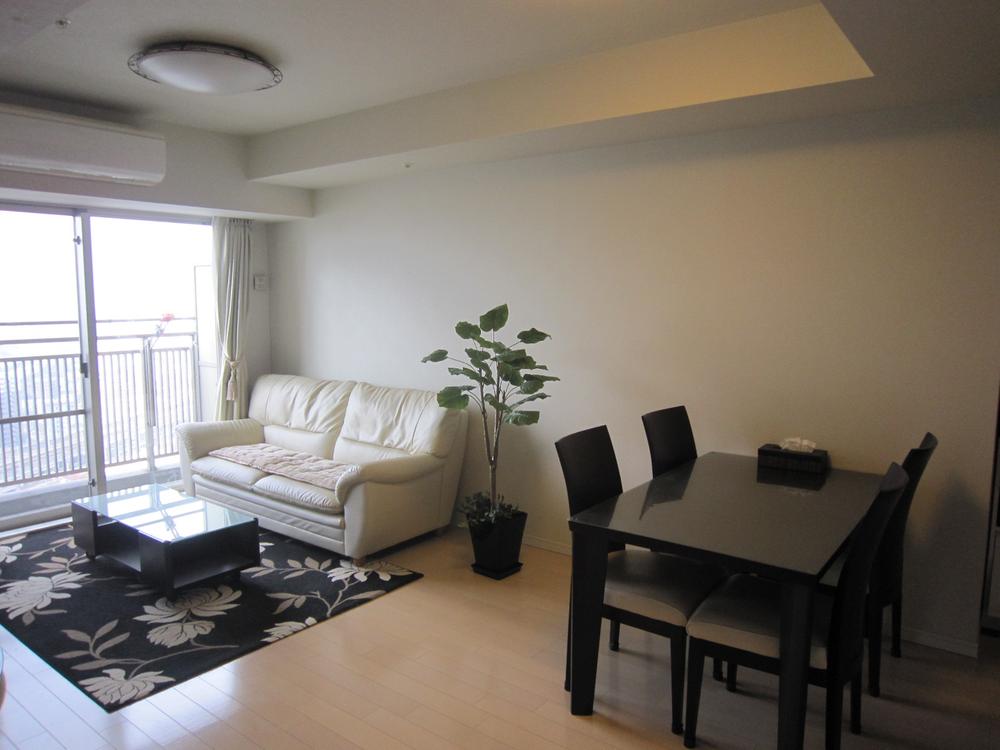 Common areas Living of morning light There is floor heating
共用部 朝の光のリビング 床暖房あり
Floor plan間取り図 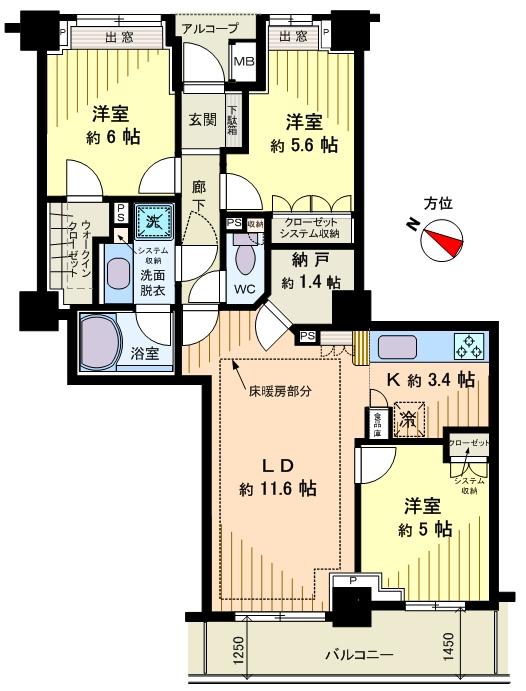 3LDK + 2S (storeroom), Price 41,800,000 yen, Occupied area 73.45 sq m , Large storage space that was born in the floor plan of the balcony area 7.57 sq m crank type. There closet in the living room
3LDK+2S(納戸)、価格4180万円、専有面積73.45m2、バルコニー面積7.57m2 クランク型の間取りに生まれた大型収納スペース。リビングに納戸あり
Bathroom浴室 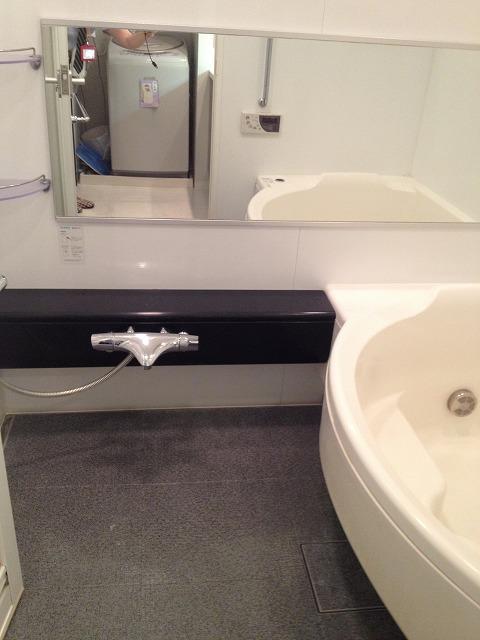 Large bathroom low-floor type
低床タイプの広いバスルーム
Non-living roomリビング以外の居室 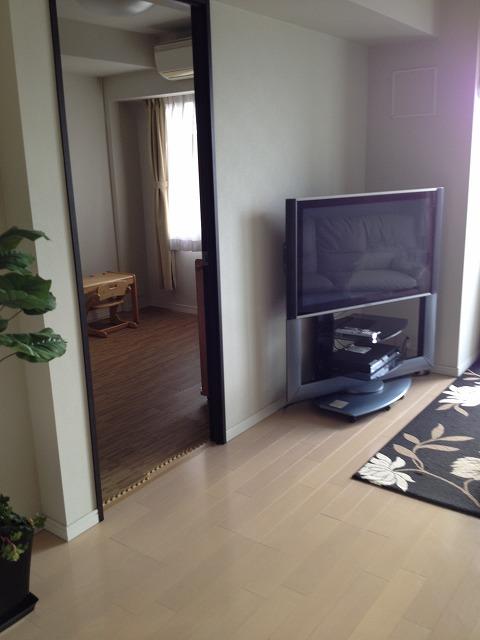 Large storage are two places that were born in the crank type
クランク型で生まれた大型収納が2箇所
Supermarketスーパー 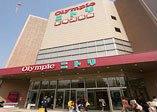 Super Olympic
スーパーオリンピック
Local appearance photo現地外観写真 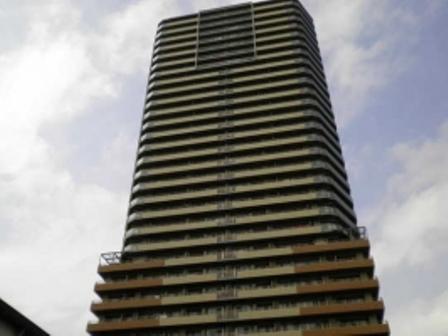 The muse city First Tower panoramic view
muse city ザ ファーストタワー全景
Livingリビング 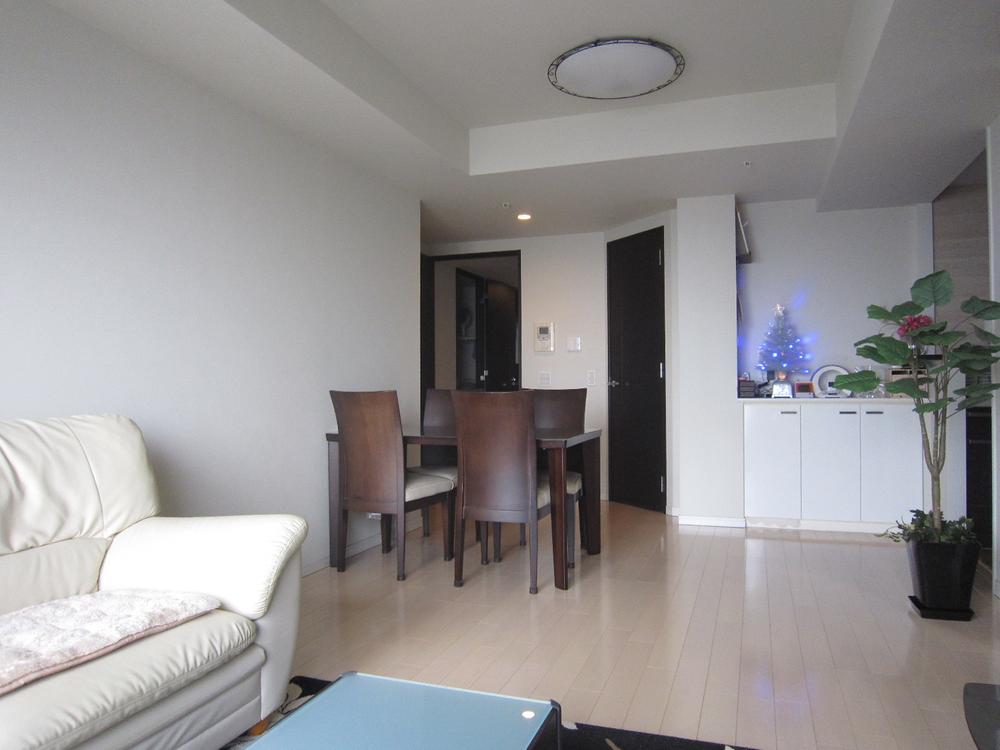 Soft reflected light in the morning
朝は柔らかな反射光
View photos from the dwelling unit住戸からの眺望写真 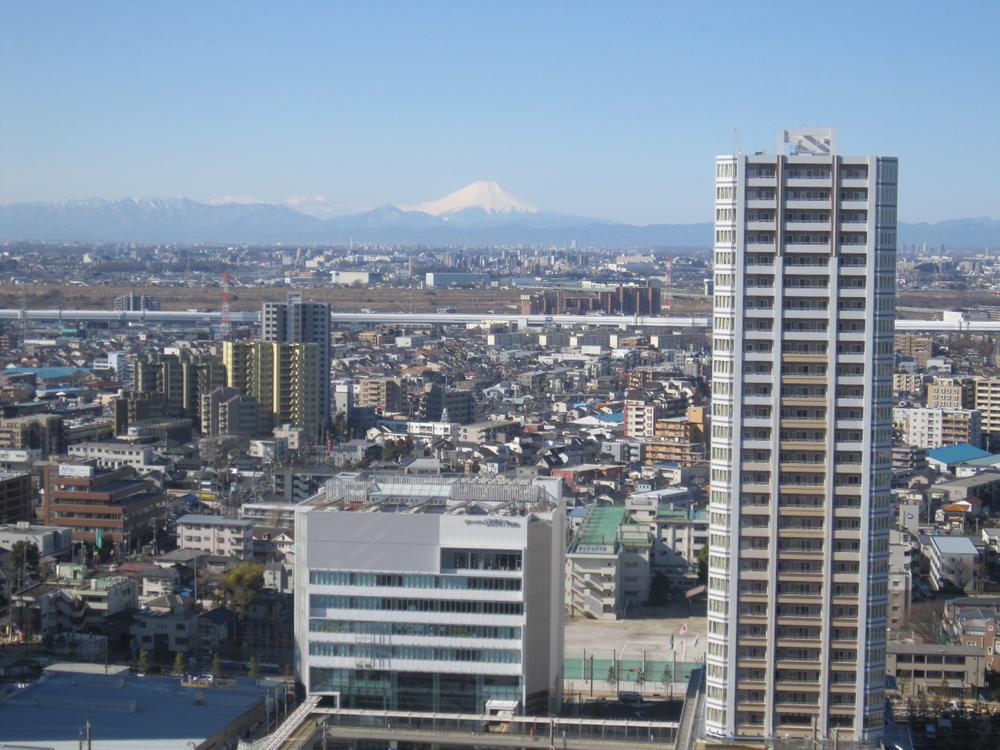 Local (10 May 2013) Shooting
現地(2013年10月)撮影
Livingリビング 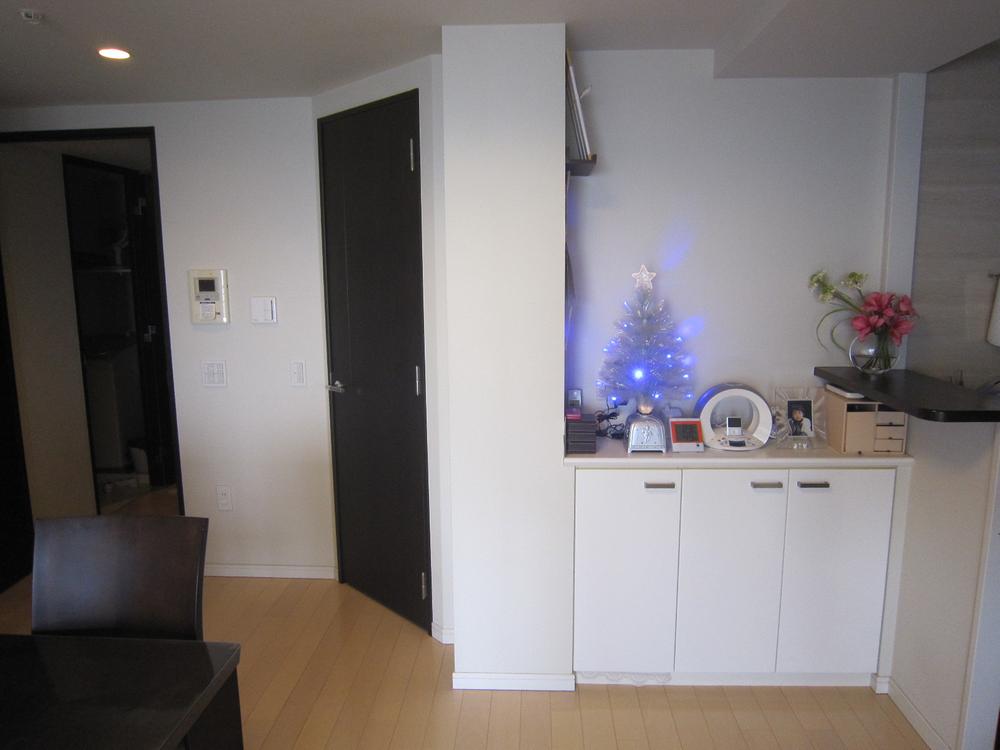 There is a large closet
大型納戸あり
Entranceエントランス 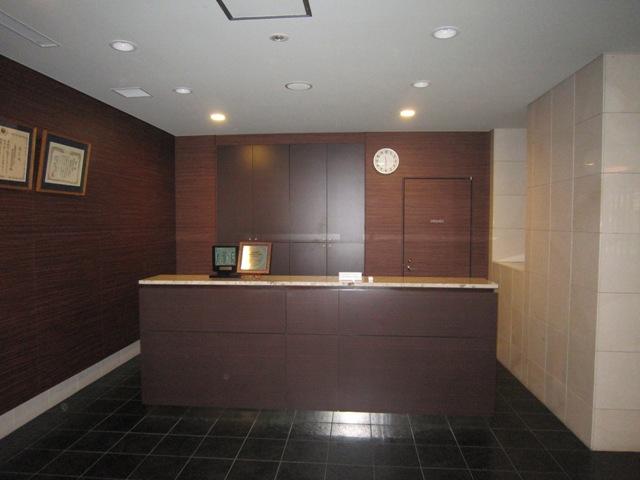 Common areas Concierge desk
共用部 コンシェルジュデスク
View photos from the dwelling unit住戸からの眺望写真 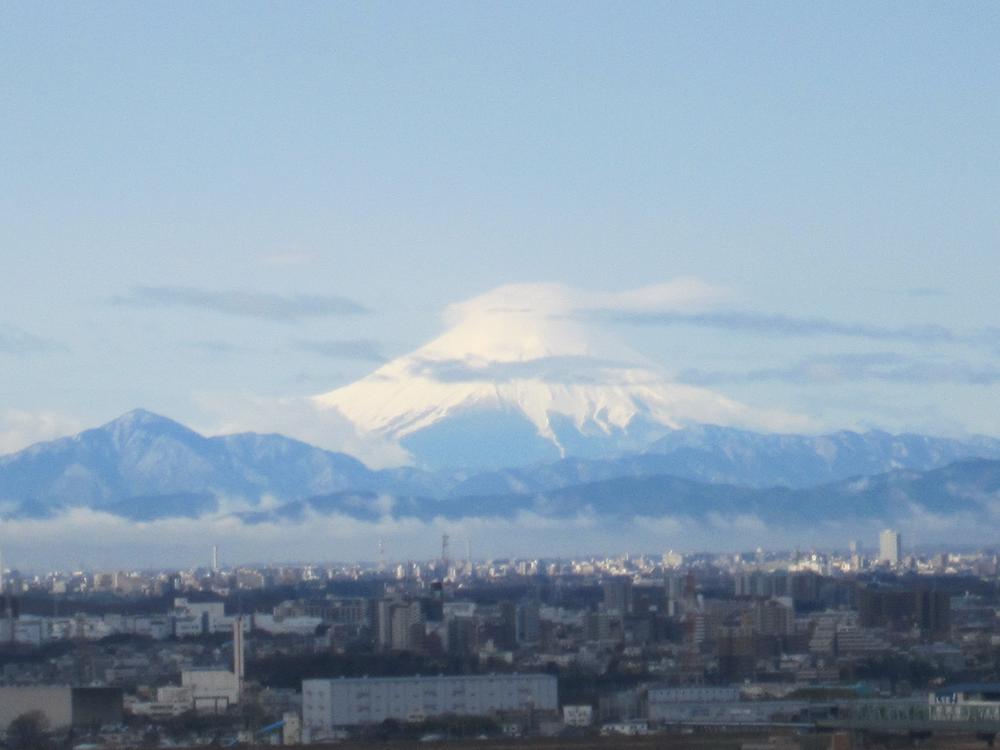 View from the site (October 2013) Shooting
現地からの眺望(2013年10月)撮影
Location
|














