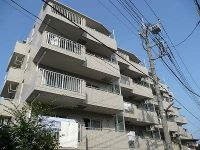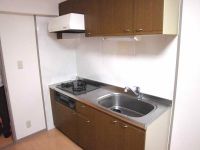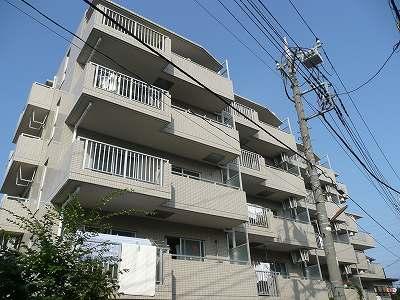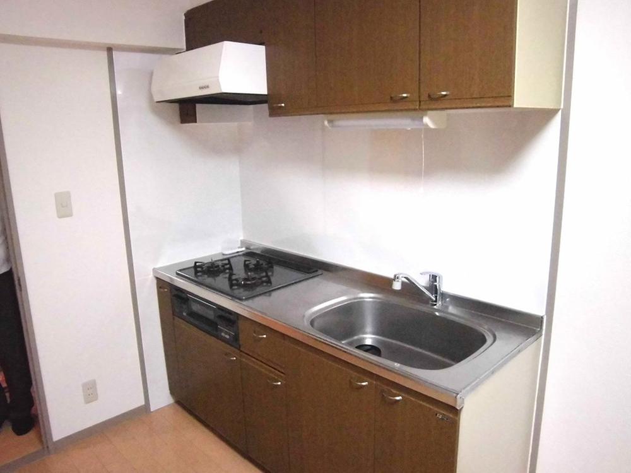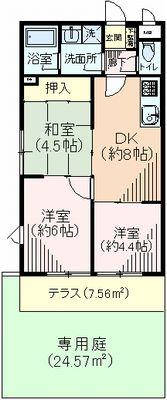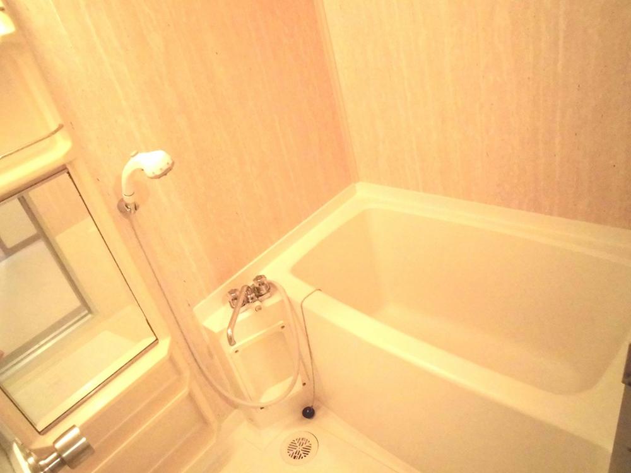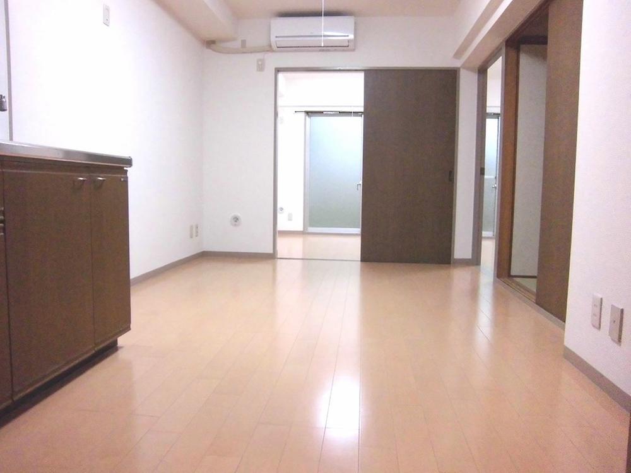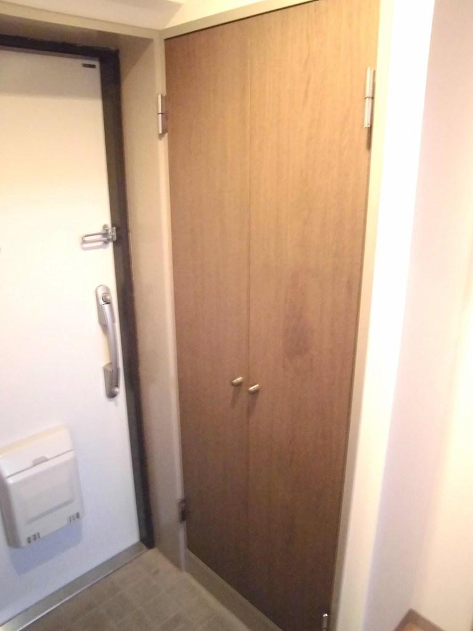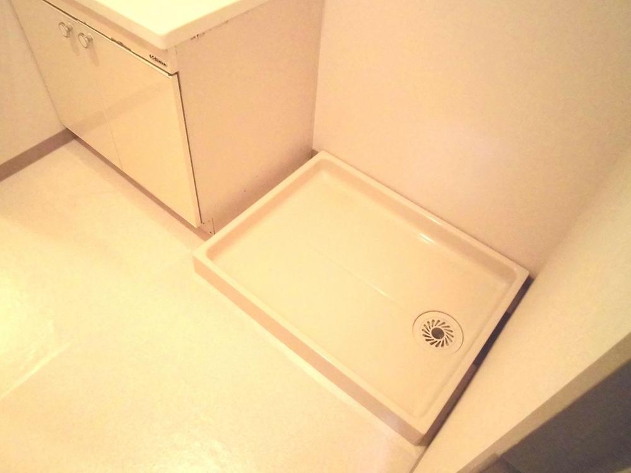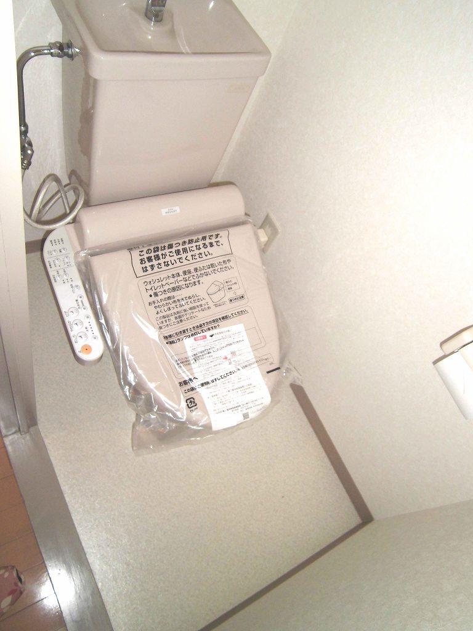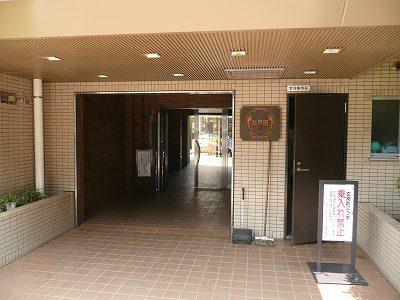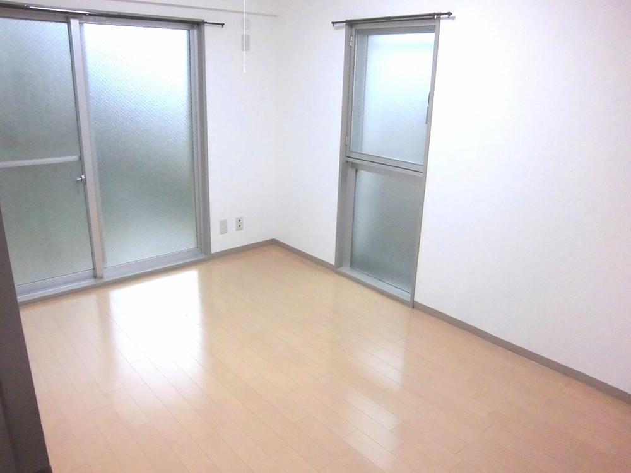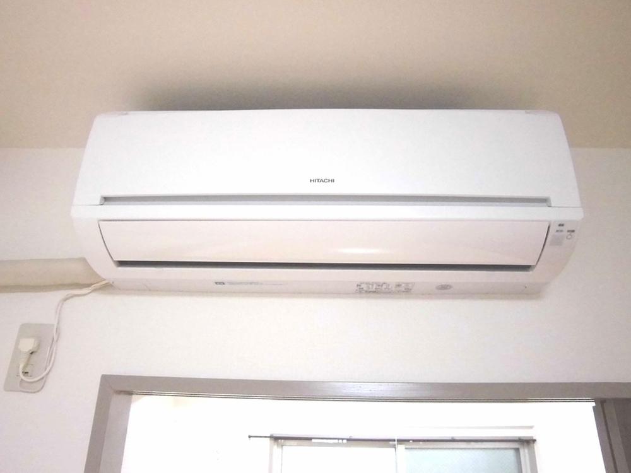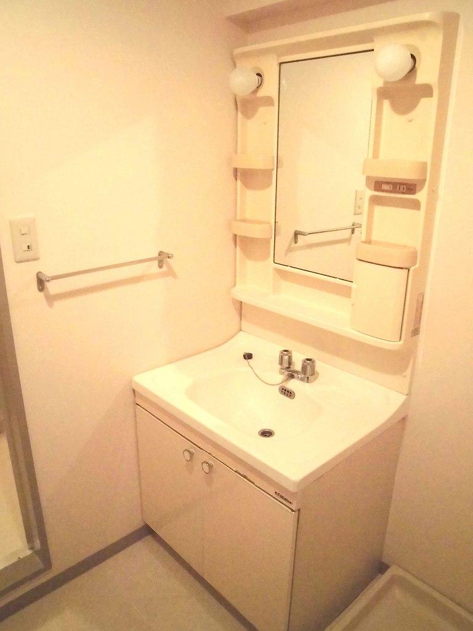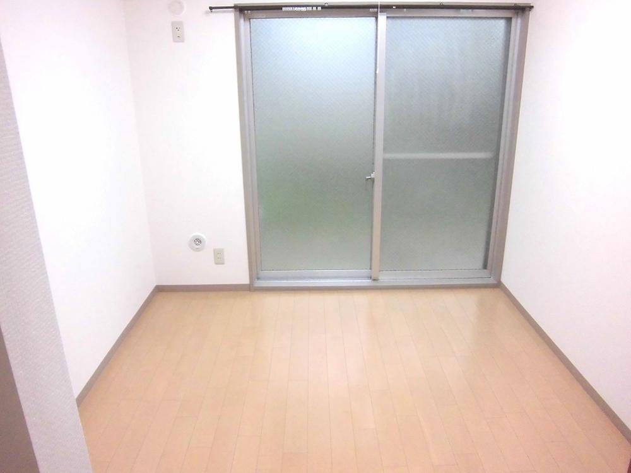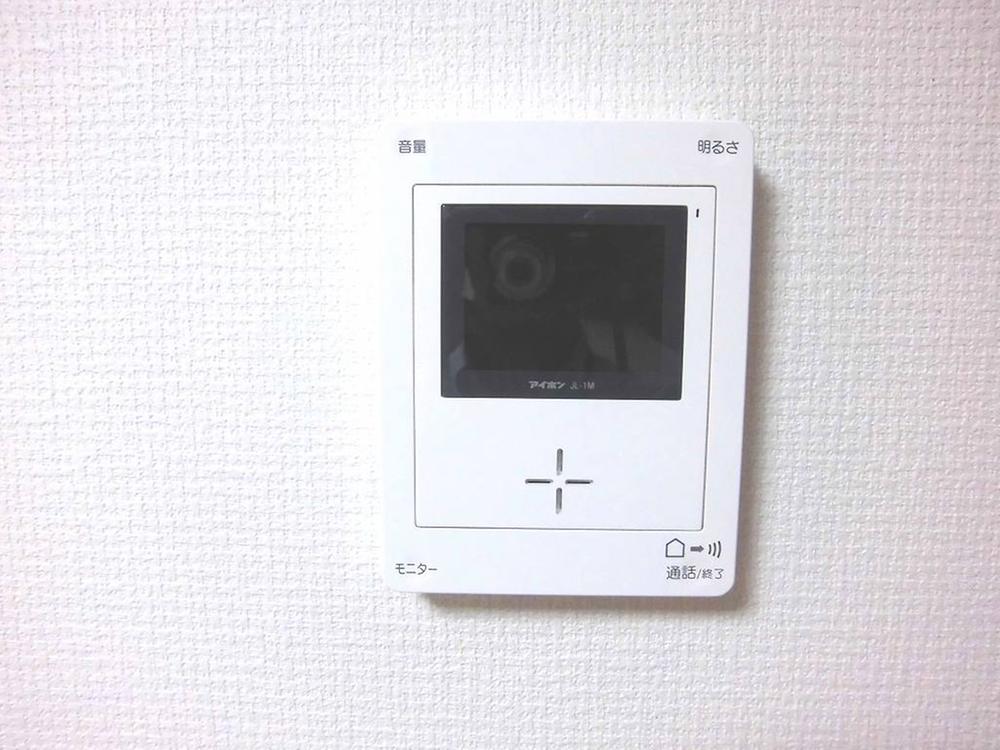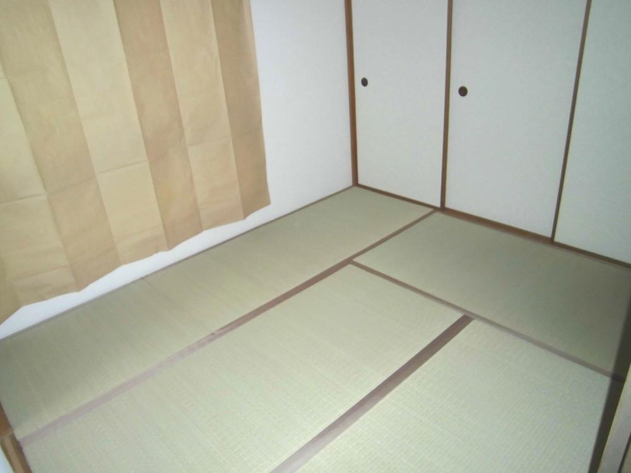|
|
Saitama Minami-ku
埼玉県さいたま市南区
|
|
JR Saikyo Line "Toda north" walk 7 minutes
JR埼京線「北戸田」歩7分
|
|
Immediate Available, Interior renovation, System kitchen, Corner dwelling unit, Flat to the station, A quiet residential areaese-style room, Flooring Chokawa, Bicycle-parking space, Warm water washing toilet seat, TV monitor interphone, Flat terrain, Private garden
即入居可、内装リフォーム、システムキッチン、角住戸、駅まで平坦、閑静な住宅地、和室、フローリング張替、駐輪場、温水洗浄便座、TVモニタ付インターホン、平坦地、専用庭
|
|
■ 2013 April: Some interior renovation ■ About 24 square meters with a private garden (fee: 1200 yen per month) ■ Station 7-minute walk ■ Heisei built three years
■平成25年4月:一部内装リフォーム■約24平米の専用庭付(使用料:月額1200円)■駅徒歩7分■平成3年築
|
Features pickup 特徴ピックアップ | | Immediate Available / Interior renovation / System kitchen / Corner dwelling unit / Flat to the station / A quiet residential area / Japanese-style room / Flooring Chokawa / Bicycle-parking space / Warm water washing toilet seat / TV monitor interphone / Flat terrain / Private garden 即入居可 /内装リフォーム /システムキッチン /角住戸 /駅まで平坦 /閑静な住宅地 /和室 /フローリング張替 /駐輪場 /温水洗浄便座 /TVモニタ付インターホン /平坦地 /専用庭 |
Property name 物件名 | | Mac Kitatoda Court マック北戸田コート |
Price 価格 | | 8.9 million yen 890万円 |
Floor plan 間取り | | 3DK 3DK |
Units sold 販売戸数 | | 1 units 1戸 |
Total units 総戸数 | | 30 units 30戸 |
Occupied area 専有面積 | | 50.76 sq m (center line of wall) 50.76m2(壁芯) |
Other area その他面積 | | Private garden: 24.57 sq m (use fee 1200 yen / Month), Terrace: 7.56 sq m (use fee Mu) 専用庭:24.57m2(使用料1200円/月)、テラス:7.56m2(使用料無) |
Whereabouts floor / structures and stories 所在階/構造・階建 | | 1st floor / RC5 story 1階/RC5階建 |
Completion date 完成時期(築年月) | | August 1991 1991年8月 |
Address 住所 | | Tsuji Saitama Minami-ku 8 埼玉県さいたま市南区辻8 |
Traffic 交通 | | JR Saikyo Line "Toda north" walk 7 minutes JR埼京線「北戸田」歩7分
|
Person in charge 担当者より | | Personnel Mine EiMinoru 担当者三根 永稔 |
Contact お問い合せ先 | | TEL: 0800-603-0361 [Toll free] mobile phone ・ Also available from PHS
Caller ID is not notified
Please contact the "saw SUUMO (Sumo)"
If it does not lead, If the real estate company TEL:0800-603-0361【通話料無料】携帯電話・PHSからもご利用いただけます
発信者番号は通知されません
「SUUMO(スーモ)を見た」と問い合わせください
つながらない方、不動産会社の方は
|
Administrative expense 管理費 | | 10,200 yen / Month (consignment (commuting)) 1万200円/月(委託(通勤)) |
Repair reserve 修繕積立金 | | 12,570 yen / Month 1万2570円/月 |
Time residents 入居時期 | | Immediate available 即入居可 |
Whereabouts floor 所在階 | | 1st floor 1階 |
Direction 向き | | Northwest 北西 |
Renovation リフォーム | | April 2013 interior renovation completed (toilet ・ wall ・ floor) 2013年4月内装リフォーム済(トイレ・壁・床) |
Overview and notices その他概要・特記事項 | | Contact: Mine EiMinoru 担当者:三根 永稔 |
Structure-storey 構造・階建て | | RC5 story RC5階建 |
Site of the right form 敷地の権利形態 | | Ownership 所有権 |
Use district 用途地域 | | Semi-industrial 準工業 |
Parking lot 駐車場 | | Sky Mu 空無 |
Company profile 会社概要 | | <Mediation> Minister of Land, Infrastructure and Transport (9) Article 003115 No. Okuraya Housing Corporation Nishikawaguchi office Yubinbango332-0034 Kawaguchi City Prefecture Namiki 3-1-19 first permanent new building 5th floor <仲介>国土交通大臣(9)第003115号オークラヤ住宅(株)西川口営業所〒332-0034 埼玉県川口市並木3-1-19 第一永新ビル5階 |
