Used Apartments » Kanto » Saitama Prefecture » Minami-ku
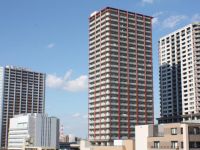 
| | Saitama Minami-ku 埼玉県さいたま市南区 |
| JR Saikyo Line "Musashi Urawa" walk 2 minutes JR埼京線「武蔵浦和」歩2分 |
| ◆ JR Saikyo Line ・ Musashino "Musashi Urawa" Station direct connection type Tower apartment ◆ ◆ Per balcony facing south 17 floor, Exposure to the sun ・ ventilation ・ Good view ◆ ◆ 24-hour garbage can out ◆ ◆ Floor heating in LD ◆ ◆JR埼京線・武蔵野線『武蔵浦和』駅直結型タワーマンション◆◆バルコニー南向き17階部分につき、陽当り・通風・眺望良好◆◆24時間ゴミ出し可能◆◆LDに床暖房◆ |
| ● Pets breeding [Yes Terms] ●● storage space rich [Walk-in closet / trunk room] ●● double floor / Double ceiling ●● unit bus [Thermos bathtub / Karari floor / With bathroom dryer] ●● kitchen [water filter / With disposer / IH cooking heater / Low-noise wide sink] ●● all-electric ●● security [Double-lock door system / Secom Security Center / Non-touch key / surveillance camera] ●● shared facilities [Multipurpose Room ・ Kids Room ・ Guest rooms] ●● concierge service [Cleaning agency ・ Catering ・ Courier delivery ・ Pickup and delivery services] ● ●ペット飼育可能【規約あり】●●収納スペース豊富【ウォークインクロゼット/トランクルーム】●●二重床/二重天井●●ユニットバス【魔法瓶浴槽/カラリ床/浴室乾燥機付】●●キッチン【浄水器/ディスポーザー付/IHクッキングヒーター/低騒音ワイドシンク】●●オール電化●●セキュリティー【ダブルロックドアシステム/セコム防犯センター/ノンタッチキー/防犯カメラ】●●共用施設【多目的ルーム・キッズルーム・ゲストルーム】●●コンシェルジュサービス【クリーニング取次・ケータリング・宅配便配送・集荷配達サービス】● |
Features pickup 特徴ピックアップ | | Corresponding to the flat-35S / Year Available / 2 along the line more accessible / See the mountain / Facing south / System kitchen / Bathroom Dryer / Yang per good / Share facility enhancement / Flat to the station / High floor / 24 hours garbage disposal Allowed / Face-to-face kitchen / Security enhancement / Barrier-free / Bathroom 1 tsubo or more / South balcony / Bicycle-parking space / Elevator / TV monitor interphone / Ventilation good / All living room flooring / IH cooking heater / Walk-in closet / water filter / Pets Negotiable / Maintained sidewalk / Fireworks viewing / Floor heating / Delivery Box / Kids Room ・ nursery / Bike shelter フラット35Sに対応 /年内入居可 /2沿線以上利用可 /山が見える /南向き /システムキッチン /浴室乾燥機 /陽当り良好 /共有施設充実 /駅まで平坦 /高層階 /24時間ゴミ出し可 /対面式キッチン /セキュリティ充実 /バリアフリー /浴室1坪以上 /南面バルコニー /駐輪場 /エレベーター /TVモニタ付インターホン /通風良好 /全居室フローリング /IHクッキングヒーター /ウォークインクロゼット /浄水器 /ペット相談 /整備された歩道 /花火大会鑑賞 /床暖房 /宅配ボックス /キッズルーム・託児所 /バイク置場 | Property name 物件名 | | Proud Tower Musashi Urawa Terrace プラウドタワー武蔵浦和テラス | Price 価格 | | 47,800,000 yen 4780万円 | Floor plan 間取り | | 3LDK 3LDK | Units sold 販売戸数 | | 1 units 1戸 | Total units 総戸数 | | 139 units 139戸 | Occupied area 専有面積 | | 67.69 sq m (20.47 tsubo) (center line of wall) 67.69m2(20.47坪)(壁芯) | Other area その他面積 | | Balcony area: 11.42 sq m バルコニー面積:11.42m2 | Whereabouts floor / structures and stories 所在階/構造・階建 | | 17th floor / RC28 floors 1 underground story 17階/RC28階地下1階建 | Completion date 完成時期(築年月) | | September 2008 2008年9月 | Address 住所 | | Saitama Minami-ku Numakage 1 埼玉県さいたま市南区沼影1 | Traffic 交通 | | JR Saikyo Line "Musashi Urawa" walk 2 minutes
JR Musashino Line "Musashi Urawa" walk 2 minutes JR埼京線「武蔵浦和」歩2分
JR武蔵野線「武蔵浦和」歩2分 | Person in charge 担当者より | | Person in charge of real-estate and building Oda Hideki Age: 30 Daigyokai Experience: 16 years real estate properties of the region not only the goodness of the property is also important. I have to understand the characteristics of each area will be living to more than 10 years in Kawaguchi City. There is also experience that used to belong to reform department within the group 担当者宅建小田 秀樹年齢:30代業界経験:16年不動産は物件の良さのみならず地域の特性も重要です。私は川口市に在住して10年以上になり各エリアの特徴を把握しています。またグループ内でリフォーム部門に所属していた経験があります | Contact お問い合せ先 | | TEL: 0800-603-0715 [Toll free] mobile phone ・ Also available from PHS
Caller ID is not notified
Please contact the "saw SUUMO (Sumo)"
If it does not lead, If the real estate company TEL:0800-603-0715【通話料無料】携帯電話・PHSからもご利用いただけます
発信者番号は通知されません
「SUUMO(スーモ)を見た」と問い合わせください
つながらない方、不動産会社の方は
| Administrative expense 管理費 | | 17,100 yen / Month (consignment (commuting)) 1万7100円/月(委託(通勤)) | Repair reserve 修繕積立金 | | 10,520 yen / Month 1万520円/月 | Expenses 諸費用 | | Autonomous membership fee: 200 yen / Month, Internet flat rate: 1575 yen / Month 自治会費:200円/月、インターネット定額料金:1575円/月 | Time residents 入居時期 | | Consultation 相談 | Whereabouts floor 所在階 | | 17th floor 17階 | Direction 向き | | South 南 | Overview and notices その他概要・特記事項 | | Contact: Oda Hideki 担当者:小田 秀樹 | Structure-storey 構造・階建て | | RC28 floors 1 underground story RC28階地下1階建 | Site of the right form 敷地の権利形態 | | Ownership 所有権 | Use district 用途地域 | | Commerce 商業 | Parking lot 駐車場 | | Site (19,500 yen ~ 23,000 yen / Month) 敷地内(1万9500円 ~ 2万3000円/月) | Company profile 会社概要 | | <Mediation> Minister of Land, Infrastructure and Transport (11) No. 002401 (Corporation) Prefecture Building Lots and Buildings Transaction Business Association (Corporation) metropolitan area real estate Fair Trade Council member (Ltd.) a central residential Porras residence of Information Center Minami Urawa office Yubinbango336-0018 Saitama Minami-ku Minamihon cho 1-10-1 <仲介>国土交通大臣(11)第002401号(公社)埼玉県宅地建物取引業協会会員 (公社)首都圏不動産公正取引協議会加盟(株)中央住宅ポラス住まいの情報館南浦和営業所〒336-0018 埼玉県さいたま市南区南本町1-10-1 | Construction 施工 | | Nomura Real Estate Development Co., Ltd. 野村不動産(株) |
Local appearance photo現地外観写真 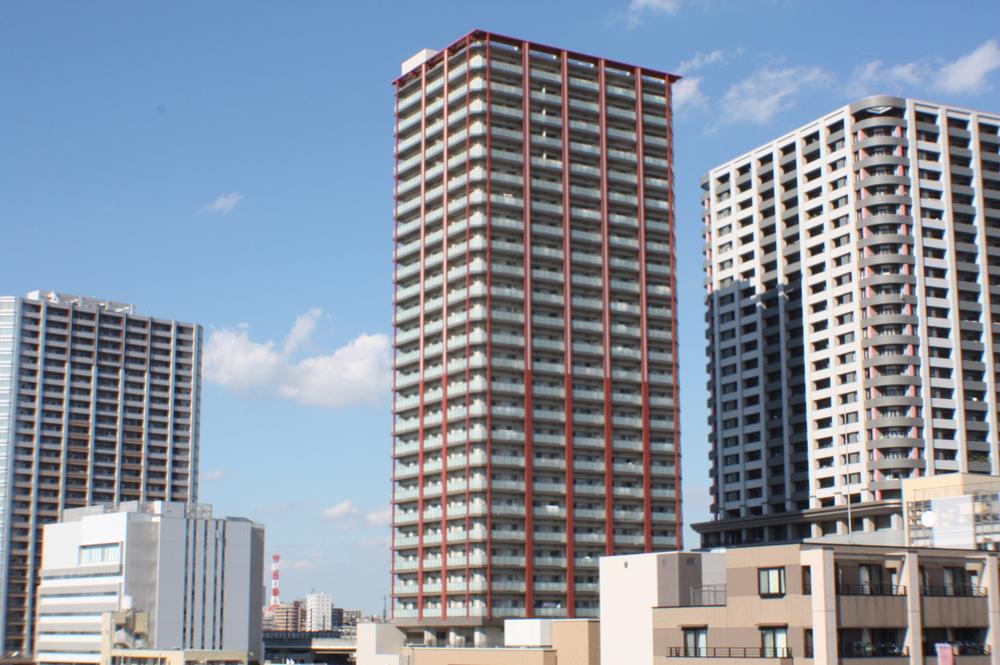 ☆ Station direct connection type ☆ Local (September 2013) Shooting
☆駅直結型☆現地(2013年9月)撮影
Floor plan間取り図 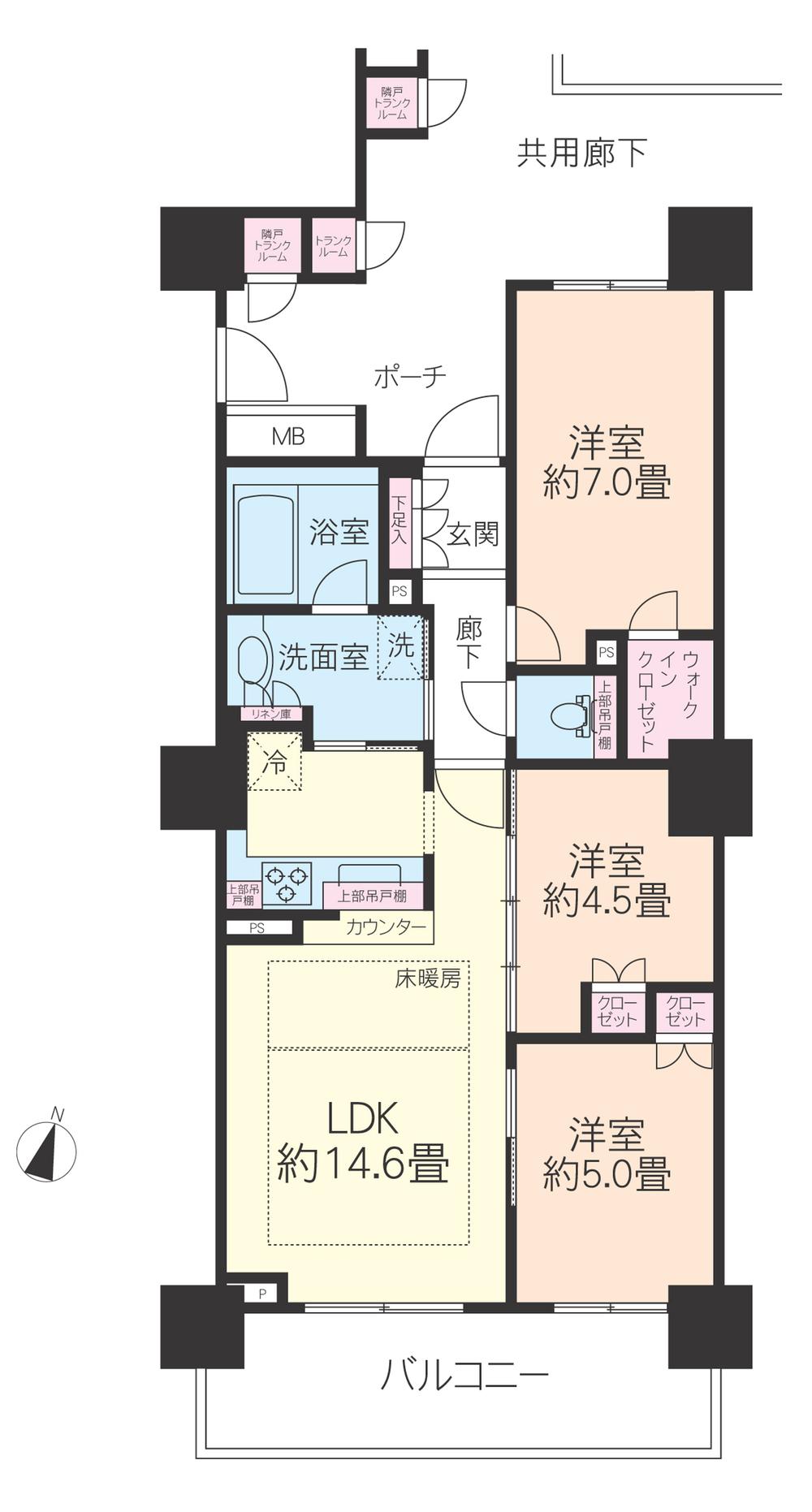 3LDK, Price 47,800,000 yen, Occupied area 67.69 sq m , Balcony area 11.42 sq m 3LDK + W + trunk room
3LDK、価格4780万円、専有面積67.69m2、バルコニー面積11.42m2 3LDK+W+トランクルーム
Livingリビング 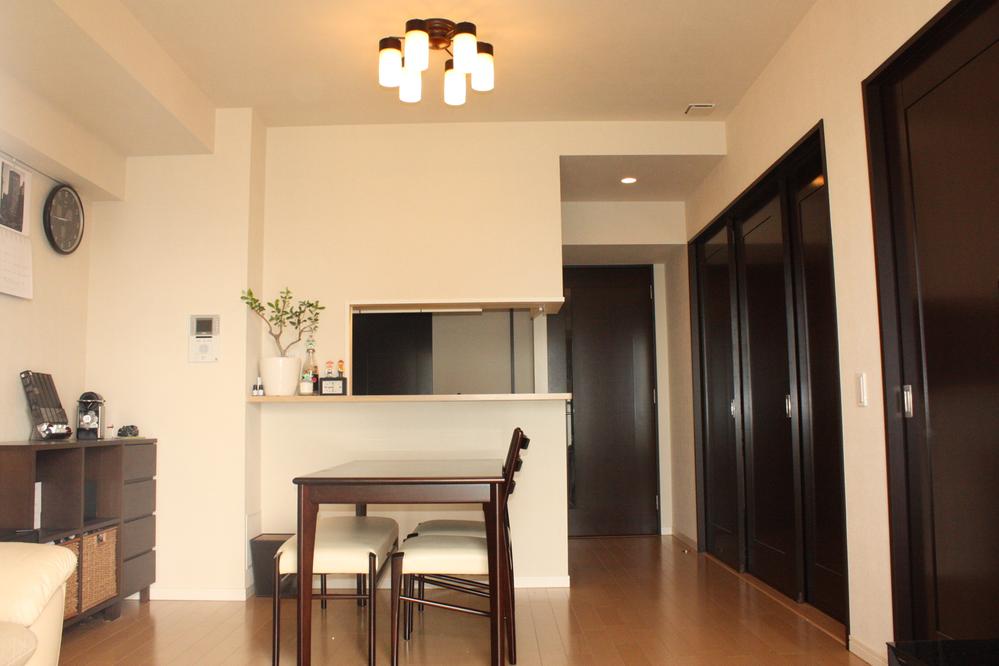 Indoor (September 2013) Shooting
室内(2013年9月)撮影
Local appearance photo現地外観写真 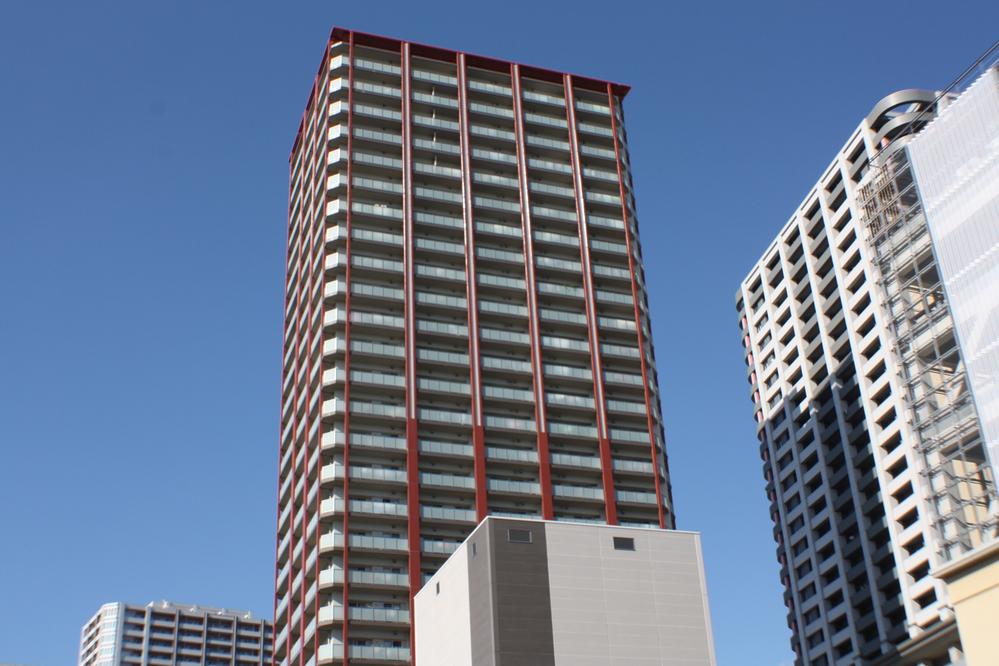 28-storey Local (September 2013) Shooting
28階建
現地(2013年9月)撮影
Bathroom浴室 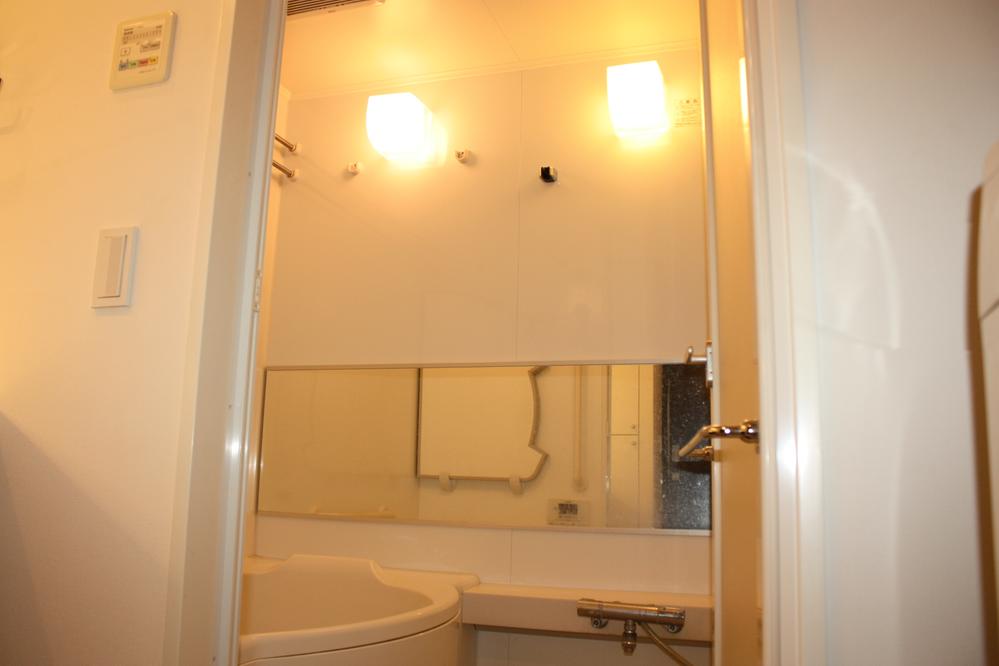 Indoor (September 2013) Shooting
室内(2013年9月)撮影
Kitchenキッチン 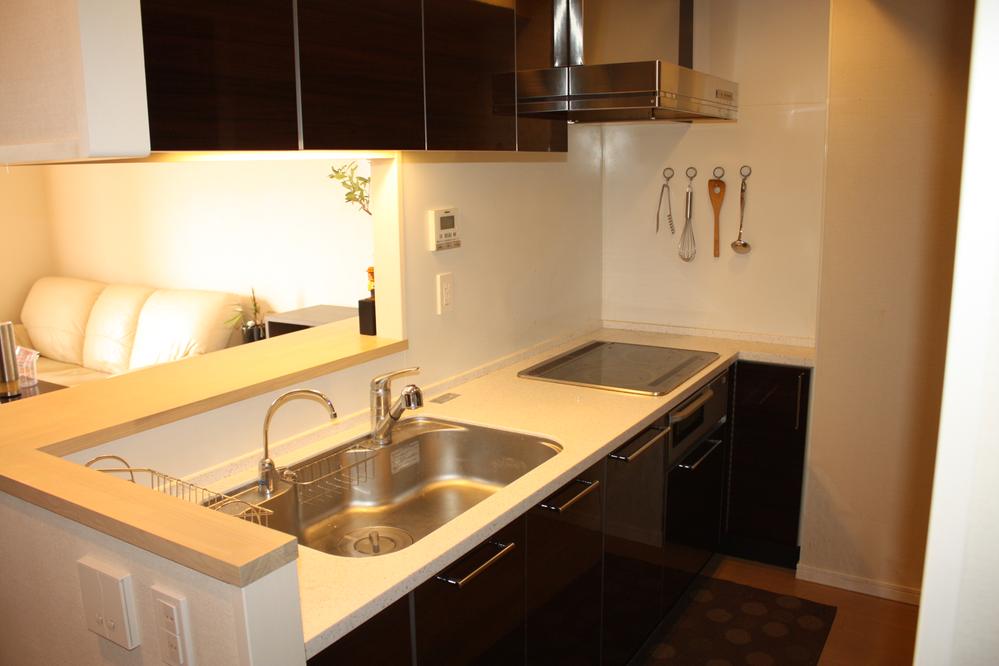 Indoor (September 2013) Shooting
室内(2013年9月)撮影
Wash basin, toilet洗面台・洗面所 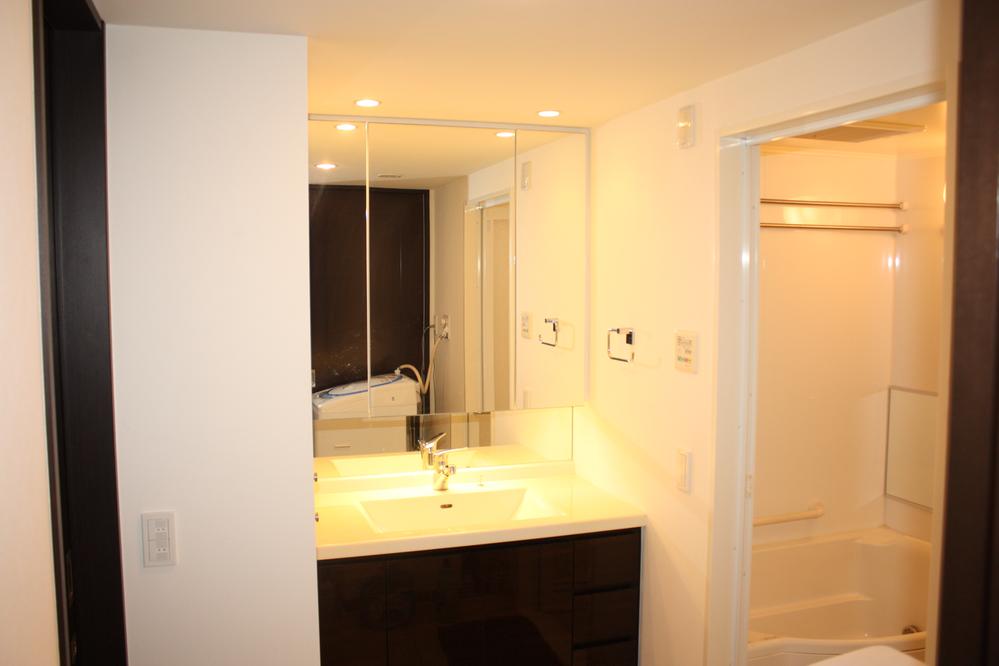 Indoor (September 2013) Shooting
室内(2013年9月)撮影
Toiletトイレ 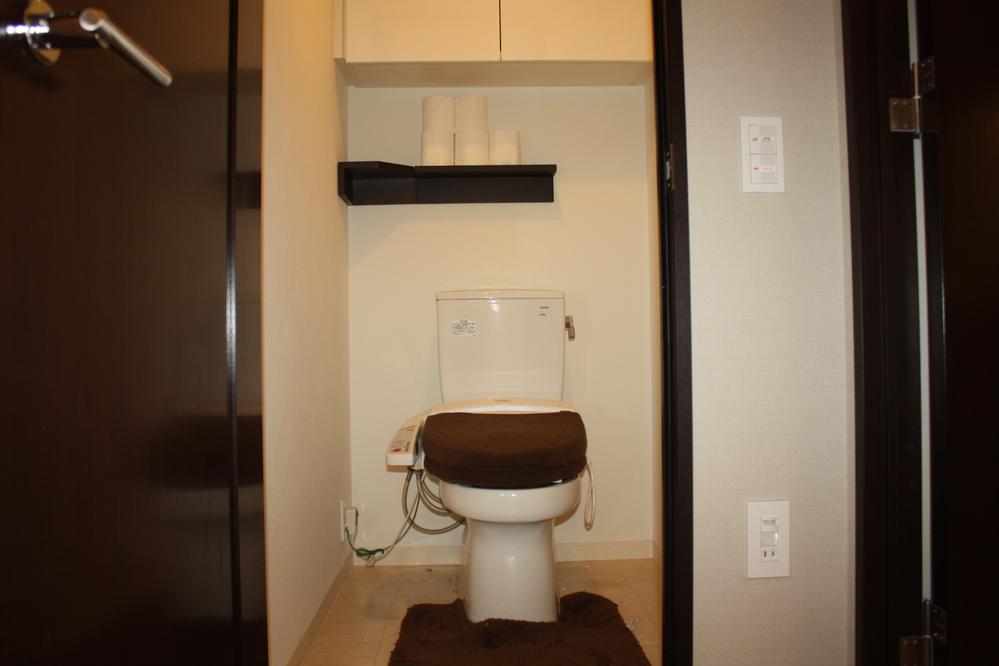 Indoor (September 2013) Shooting
室内(2013年9月)撮影
Entranceエントランス 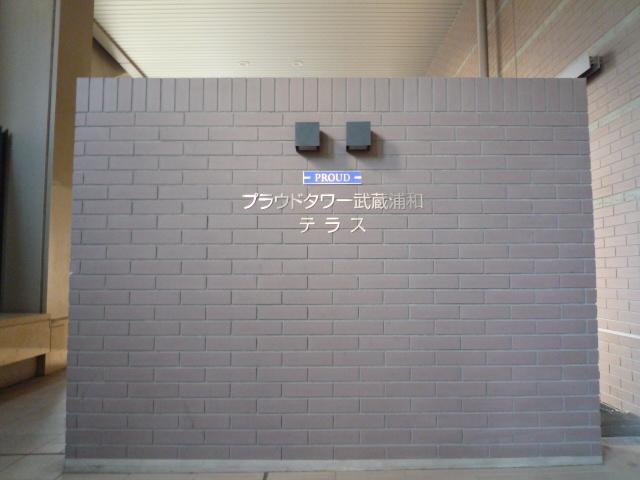 emblem
エンブレム
Other common areasその他共用部 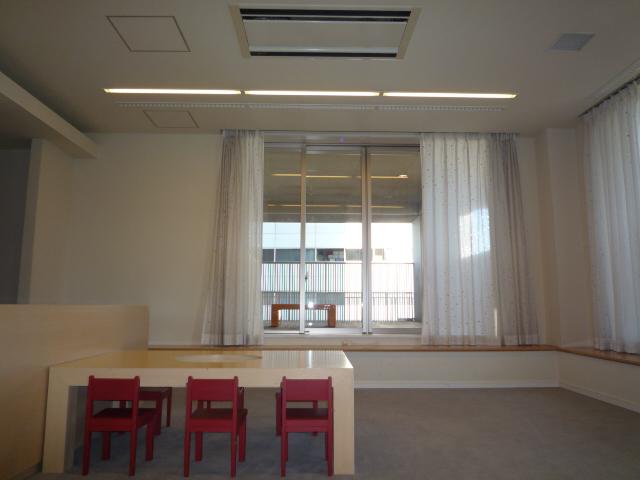 Kids Room
キッズルーム
Balconyバルコニー 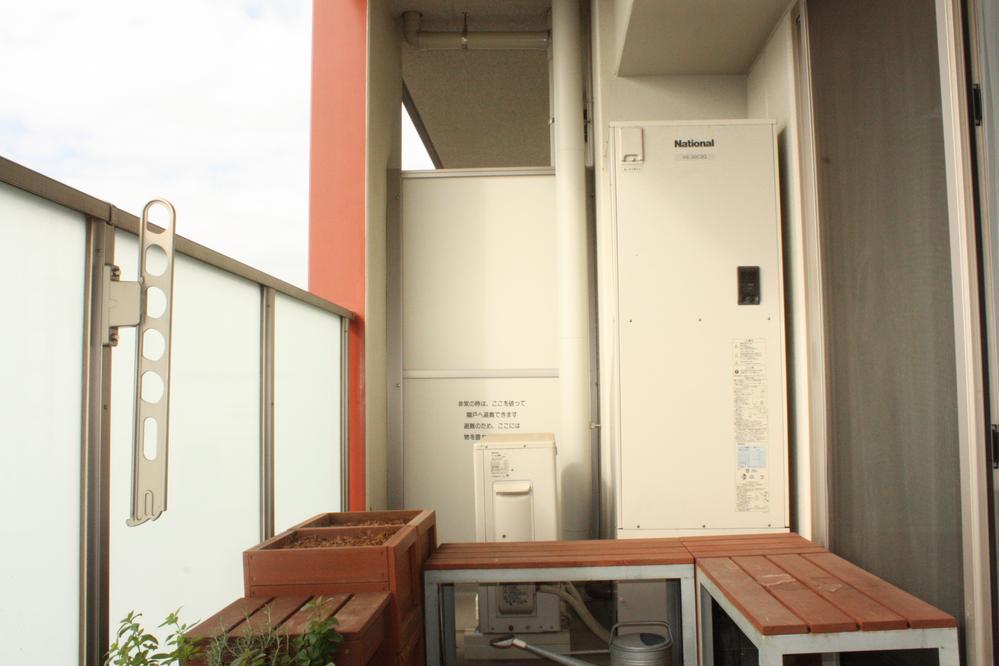 Local (September 2013) Shooting
現地(2013年9月)撮影
Junior high school中学校 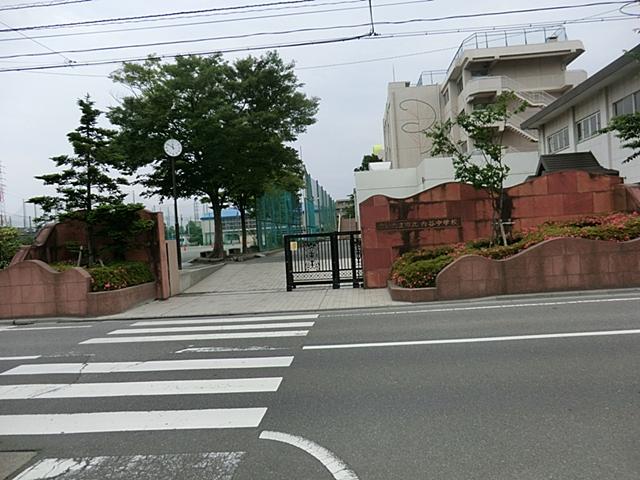 970m until the Saitama Municipal Utsutani junior high school
さいたま市立内谷中学校まで970m
View photos from the dwelling unit住戸からの眺望写真 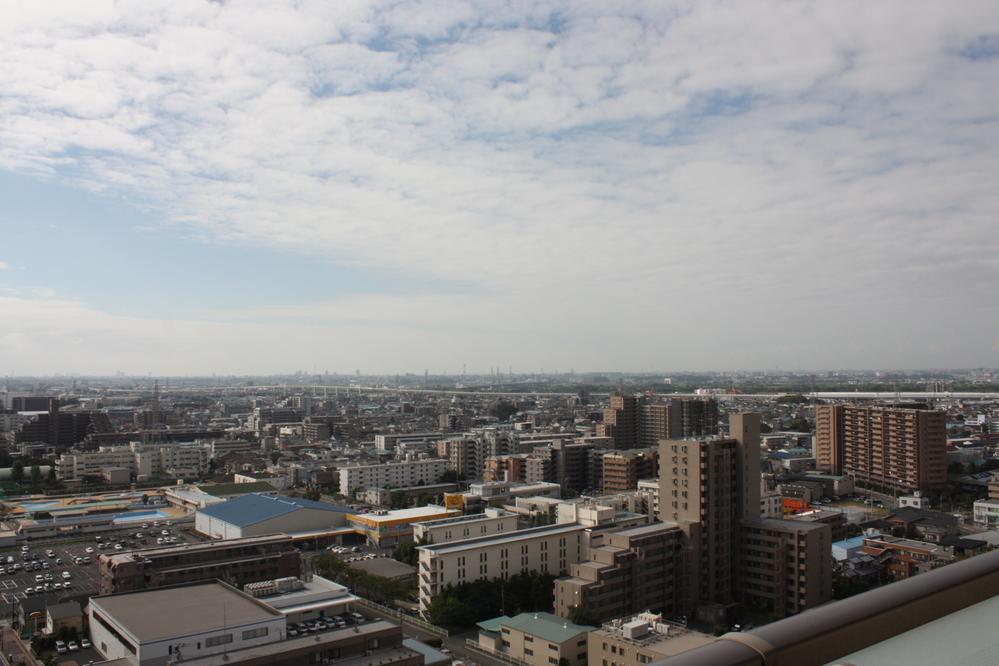 View from local (September 2013) Shooting
現地からの眺望(2013年9月)撮影
Entranceエントランス 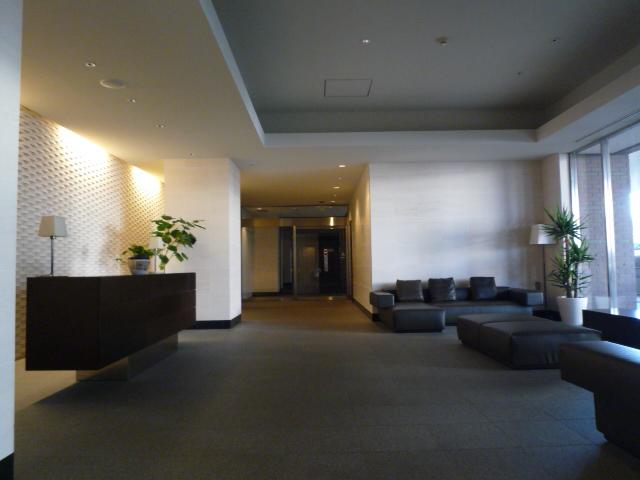 Common areas
共用部
Other common areasその他共用部 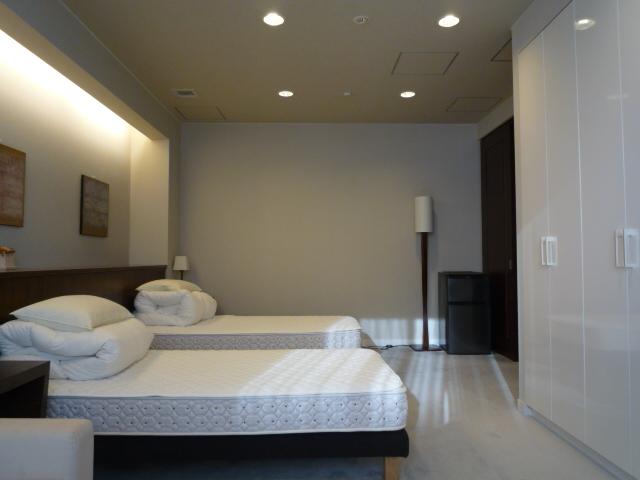 Guest rooms
ゲストルーム
Primary school小学校 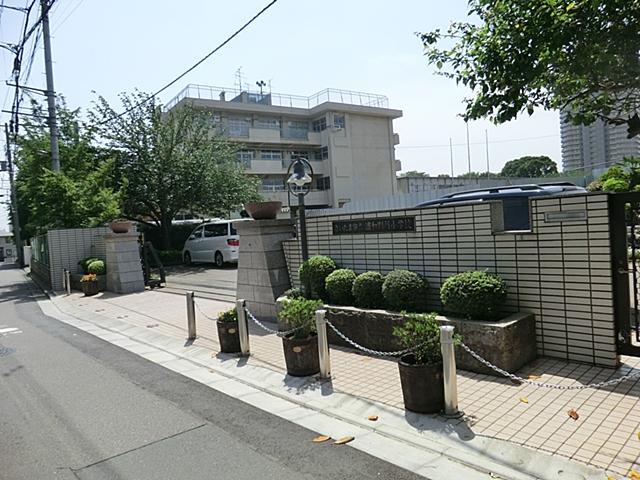 870m until the Saitama Municipal Urawa Bessho Elementary School
さいたま市立浦和別所小学校まで870m
Other common areasその他共用部 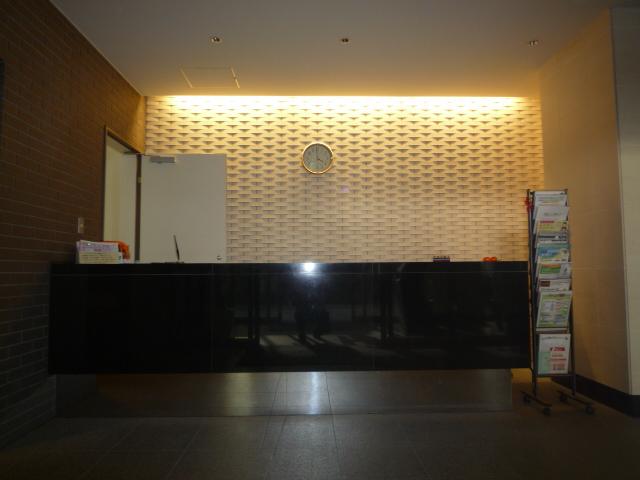 Concierge Service
コンシェルジュサービス
Kindergarten ・ Nursery幼稚園・保育園 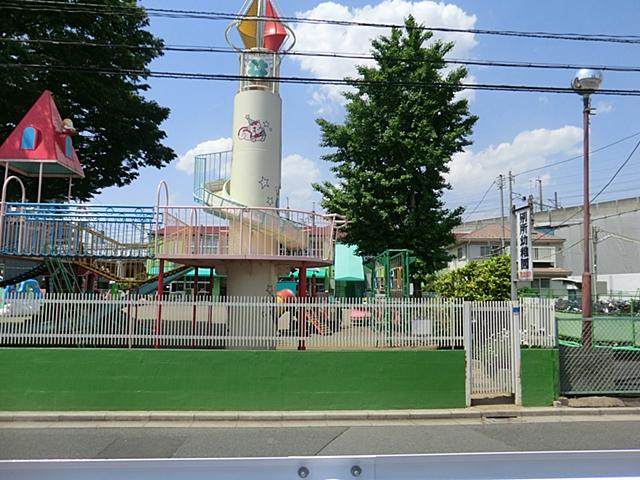 Bessho 466m to kindergarten
別所幼稚園まで466m
Other common areasその他共用部 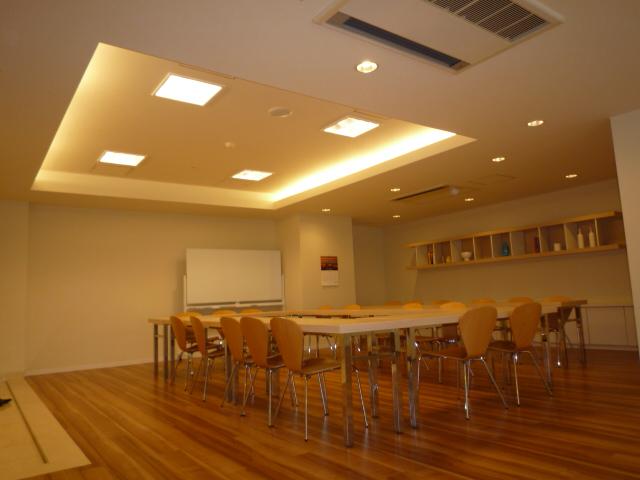 Multipurpose Room
多目的ルーム
Hospital病院 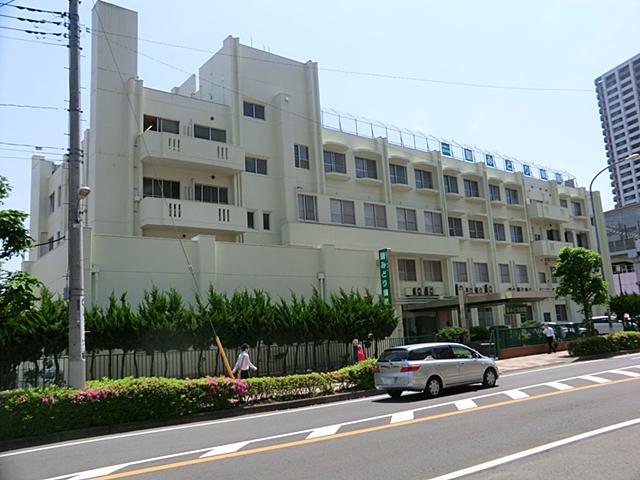 393m to the medical law virtue Hiroshi KaiKiyoshi green hospital
医療法人徳洋会聖みどり病院まで393m
Location
| 




















