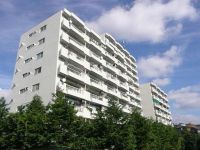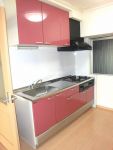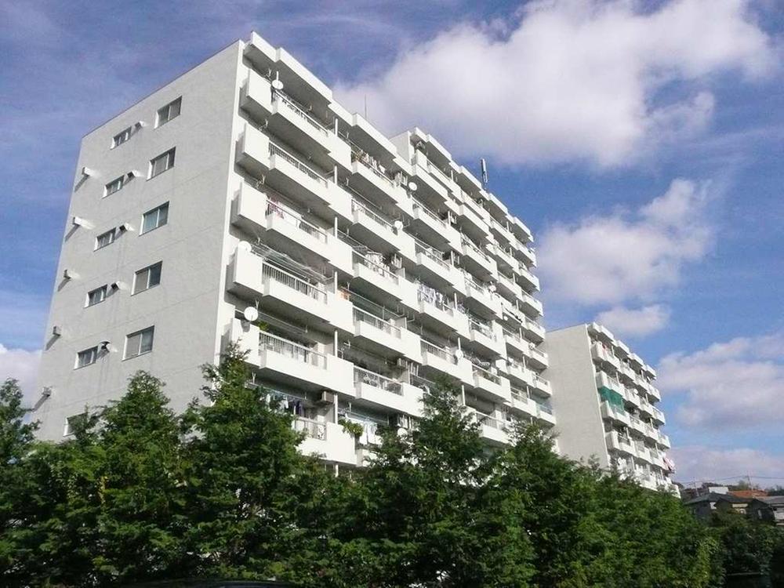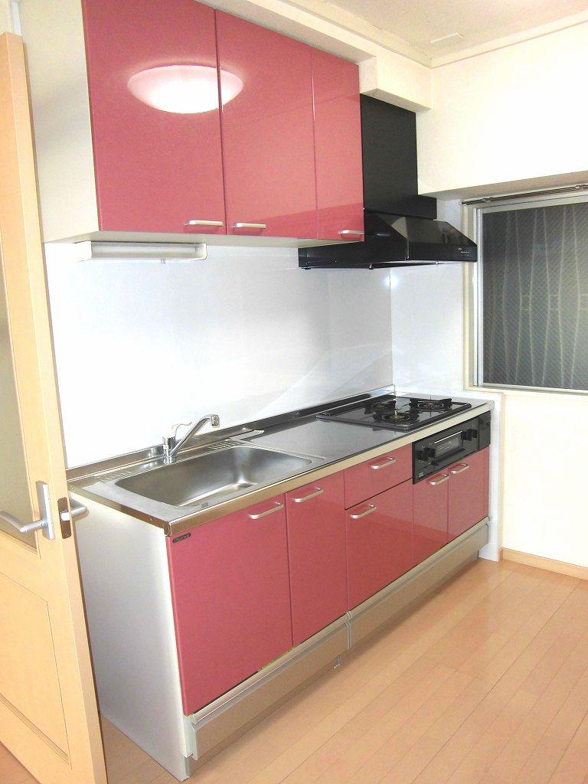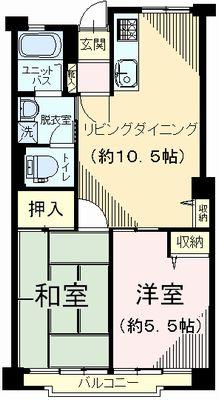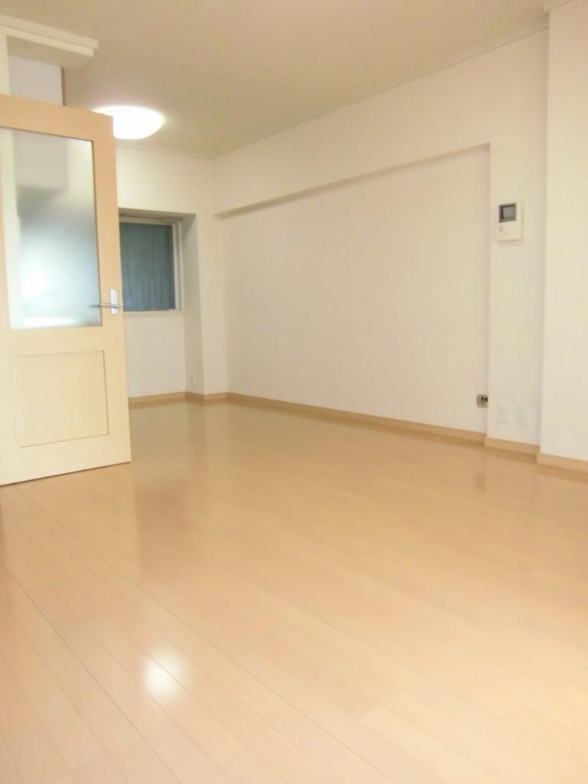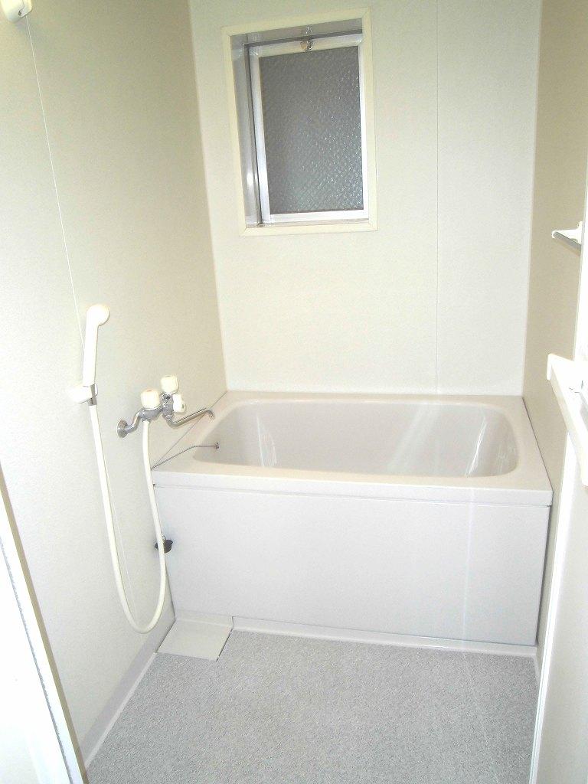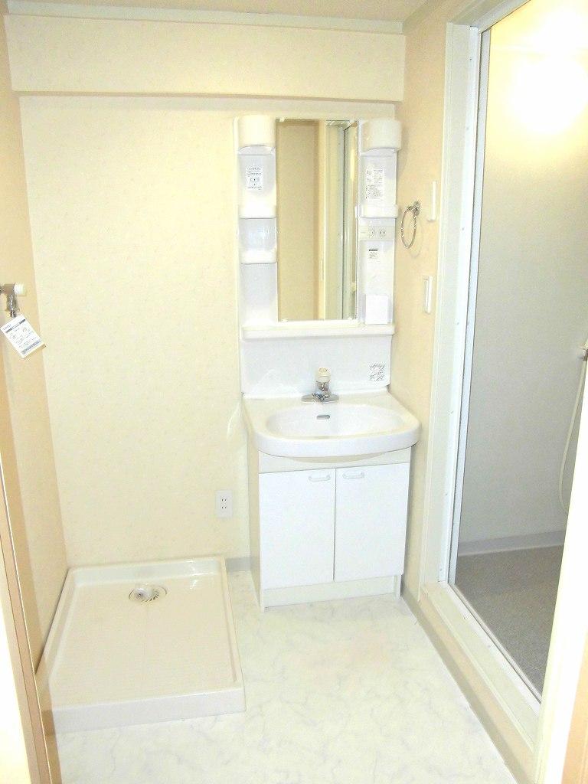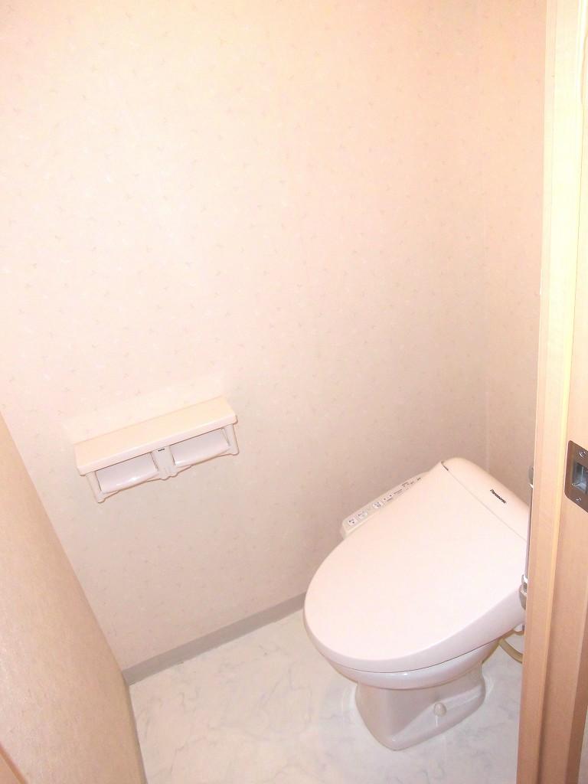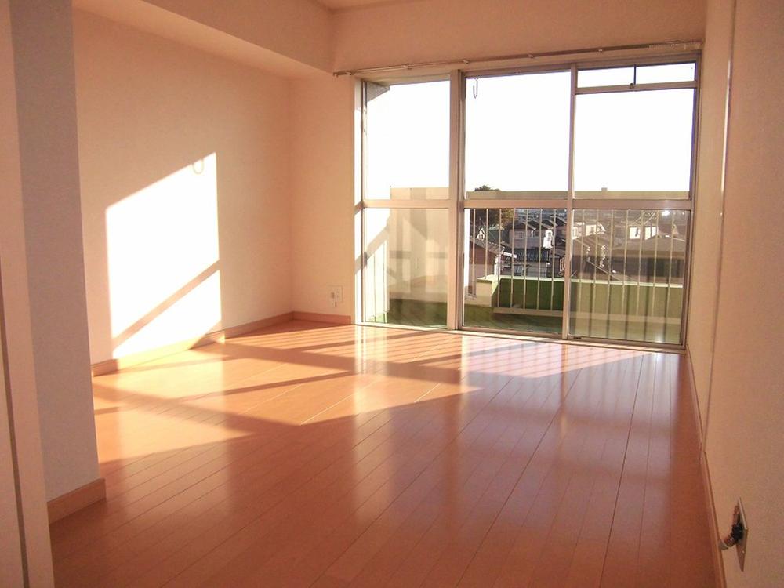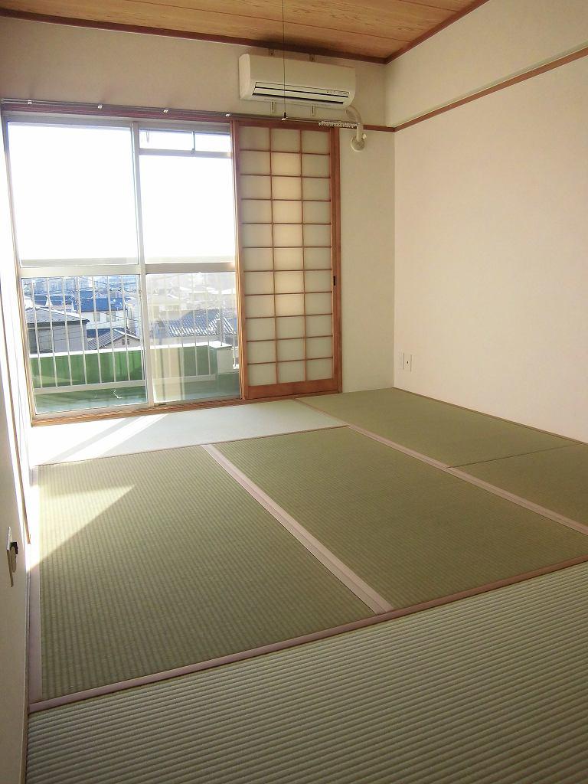|
|
Saitama Minami-ku
埼玉県さいたま市南区
|
|
JR Keihin Tohoku Line "Minami Urawa" walk 21 minutes
JR京浜東北線「南浦和」歩21分
|
|
System kitchen, Yang per good, All room storage, Flat to the stationese-style room, Year Available, Washbasin with shower, Bicycle-parking space, Elevator, Warm water washing toilet seat, The window in the bathroom, TV monitor interphone
システムキッチン、陽当り良好、全居室収納、駅まで平坦、和室、年内入居可、シャワー付洗面台、駐輪場、エレベーター、温水洗浄便座、浴室に窓、TVモニタ付インターホン
|
|
■ Traffic, Other walk than "Minami Urawa" Station, "Minami Urawa" international Kogyo bus 9 minutes "Hosono" from the station is a 2-minute walk from the bus stop. "Matsumotokiyoshi" 200 meters, 3-minute walk, About 530 meters to the "Summit Store Daitakubo store", Walk is a 7-minute. It is also useful for shopping. Tanida about 300 meters to the elementary school, Oyaba about 610 meters up to junior high school, School children is also safe. Since the current is a vacancy of the room, You can see according to your convenience. Certainly please examine.
■交通は、「南浦和」駅より徒歩の他、「南浦和」駅より国際興業バス9分「細野」バス停より徒歩2分です。「マツモトキヨシ」約200メートル、徒歩3分、「サミットストア太田窪店」まで約530メートル、徒歩7分です。お買い物にも便利です。谷田小学校まで約300メートル、大谷場中学校まで約610メートル、お子様の通学も安心です。現在空室のお部屋ですので、ご都合にあわせてご覧頂けます。是非ご検討下さい。
|
Features pickup 特徴ピックアップ | | Year Available / System kitchen / Yang per good / All room storage / Flat to the station / Japanese-style room / Washbasin with shower / Bicycle-parking space / Elevator / Warm water washing toilet seat / The window in the bathroom / TV monitor interphone / Ventilation good / Southwestward / Bike shelter 年内入居可 /システムキッチン /陽当り良好 /全居室収納 /駅まで平坦 /和室 /シャワー付洗面台 /駐輪場 /エレベーター /温水洗浄便座 /浴室に窓 /TVモニタ付インターホン /通風良好 /南西向き /バイク置場 |
Property name 物件名 | | Corporate Daitakubo コーポ太田窪 |
Price 価格 | | 8.8 million yen 880万円 |
Floor plan 間取り | | 2LDK 2LDK |
Units sold 販売戸数 | | 1 units 1戸 |
Total units 総戸数 | | 110 units 110戸 |
Occupied area 専有面積 | | 46.65 sq m (registration) 46.65m2(登記) |
Other area その他面積 | | Balcony area: 7.47 sq m バルコニー面積:7.47m2 |
Whereabouts floor / structures and stories 所在階/構造・階建 | | 4th floor / SRC12 story 4階/SRC12階建 |
Completion date 完成時期(築年月) | | September 1973 1973年9月 |
Address 住所 | | Saitama Minami-ku Daitakubo 5 埼玉県さいたま市南区太田窪5 |
Traffic 交通 | | JR Keihin Tohoku Line "Minami Urawa" walk 21 minutes
JR Musashino Line "Minami Urawa" walk 21 minutes JR京浜東北線「南浦和」歩21分
JR武蔵野線「南浦和」歩21分 |
Person in charge 担当者より | | Rep Oshida Yuko 担当者押田 優子 |
Contact お問い合せ先 | | TEL: 0800-603-0361 [Toll free] mobile phone ・ Also available from PHS
Caller ID is not notified
Please contact the "saw SUUMO (Sumo)"
If it does not lead, If the real estate company TEL:0800-603-0361【通話料無料】携帯電話・PHSからもご利用いただけます
発信者番号は通知されません
「SUUMO(スーモ)を見た」と問い合わせください
つながらない方、不動産会社の方は
|
Administrative expense 管理費 | | 12,000 yen / Month (self-management) 1万2000円/月(自主管理) |
Repair reserve 修繕積立金 | | 8000 yen / Month 8000円/月 |
Time residents 入居時期 | | Immediate available 即入居可 |
Whereabouts floor 所在階 | | 4th floor 4階 |
Direction 向き | | Southwest 南西 |
Renovation リフォーム | | December 2006 interior renovation completed (kitchen ・ bathroom ・ toilet ・ floor) 2006年12月内装リフォーム済(キッチン・浴室・トイレ・床) |
Overview and notices その他概要・特記事項 | | Contact: Oshida Yuko 担当者:押田 優子 |
Structure-storey 構造・階建て | | SRC12 story SRC12階建 |
Site of the right form 敷地の権利形態 | | Ownership 所有権 |
Use district 用途地域 | | Two mid-high 2種中高 |
Parking lot 駐車場 | | Sky Mu 空無 |
Company profile 会社概要 | | <Seller> Minister of Land, Infrastructure and Transport (9) Article 003115 No. Okuraya Housing Corporation Nishikawaguchi office Yubinbango332-0034 Kawaguchi City Prefecture Namiki 3-1-19 first permanent new building 5th floor <売主>国土交通大臣(9)第003115号オークラヤ住宅(株)西川口営業所〒332-0034 埼玉県川口市並木3-1-19 第一永新ビル5階 |
