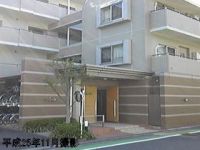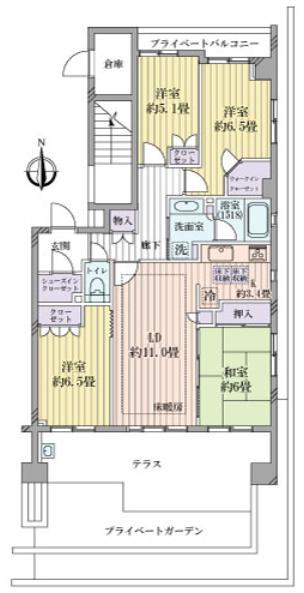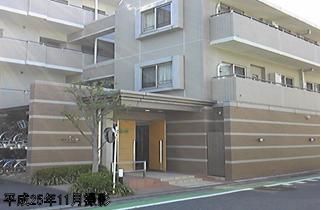|
|
Saitama Minami-ku
埼玉県さいたま市南区
|
|
JR Saikyo Line "Musashi Urawa" walk 8 minutes
JR埼京線「武蔵浦和」歩8分
|
|
2 along the line more accessible, Corner dwelling unit, Southeast direction, Walk-in closet, Pets Negotiable, Floor heating, terrace, Private garden
2沿線以上利用可、角住戸、東南向き、ウォークインクロゼット、ペット相談、床暖房、テラス、専用庭
|
|
■ 4LDK + walk-in closet! ■ Shoes in cloak at the door! ■ TES type hot-water floor heating in the living room! ~ life information ~ ■ Urawa Osato Elementary School (About 340m: 5 minutes walk) ■ Utsutani junior high school (About 1460m: 19-minute walk) ■ Bessho kindergarten (About 540m: 7 minutes walk)
■4LDK+ウォークインクローゼット!■玄関にシューズインクローク!■リビングにTES式温水床暖房! ~ ライフ インフォメーション ~ ■浦和大里小学校 (約340m:徒歩5分)■内谷中学校 (約1460m:徒歩19分)■別所幼稚園 (約540m:徒歩7分)
|
Features pickup 特徴ピックアップ | | 2 along the line more accessible / Corner dwelling unit / Southeast direction / Walk-in closet / Pets Negotiable / Floor heating / terrace / Private garden 2沿線以上利用可 /角住戸 /東南向き /ウォークインクロゼット /ペット相談 /床暖房 /テラス /専用庭 |
Property name 物件名 | | Hills Musashi Urawa ヒルズ武蔵浦和 |
Price 価格 | | 42,800,000 yen 4280万円 |
Floor plan 間取り | | 4LDK 4LDK |
Units sold 販売戸数 | | 1 units 1戸 |
Occupied area 専有面積 | | 89.11 sq m (26.95 tsubo) (center line of wall) 89.11m2(26.95坪)(壁芯) |
Other area その他面積 | | Balcony area: 4.29 sq m , Private garden: 13.12 sq m (use fee 790 yen / Month), Terrace: 19.87 sq m (use fee Mu) バルコニー面積:4.29m2、専用庭:13.12m2(使用料790円/月)、テラス:19.87m2(使用料無) |
Whereabouts floor / structures and stories 所在階/構造・階建 | | 1st floor / RC5 story 1階/RC5階建 |
Completion date 完成時期(築年月) | | February 2003 2003年2月 |
Address 住所 | | Saitama Minami-ku Shikatebukuro 5 埼玉県さいたま市南区鹿手袋5 |
Traffic 交通 | | JR Saikyo Line "Musashi Urawa" walk 8 minutes
JR Musashino Line "Musashi Urawa" walk 8 minutes JR埼京線「武蔵浦和」歩8分
JR武蔵野線「武蔵浦和」歩8分 |
Person in charge 担当者より | | Personnel Nakamura, Yoshihisa 担当者中村悦久 |
Contact お問い合せ先 | | Mitsubishi UFJ Real Estate Sales Co., Ltd. Urawa Center TEL: 0800-603-1077 [Toll free] mobile phone ・ Also available from PHS
Caller ID is not notified
Please contact the "saw SUUMO (Sumo)"
If it does not lead, If the real estate company 三菱UFJ不動産販売(株)浦和センターTEL:0800-603-1077【通話料無料】携帯電話・PHSからもご利用いただけます
発信者番号は通知されません
「SUUMO(スーモ)を見た」と問い合わせください
つながらない方、不動産会社の方は
|
Administrative expense 管理費 | | 20,725 yen / Month (consignment (commuting)) 2万725円/月(委託(通勤)) |
Repair reserve 修繕積立金 | | 10,350 yen / Month 1万350円/月 |
Time residents 入居時期 | | Consultation 相談 |
Whereabouts floor 所在階 | | 1st floor 1階 |
Direction 向き | | Southeast 南東 |
Overview and notices その他概要・特記事項 | | Contact: Yoshihisa Nakamura 担当者:中村悦久 |
Structure-storey 構造・階建て | | RC5 story RC5階建 |
Site of the right form 敷地の権利形態 | | Ownership 所有権 |
Use district 用途地域 | | One dwelling 1種住居 |
Parking lot 駐車場 | | Site (8500 yen / Month) 敷地内(8500円/月) |
Company profile 会社概要 | | <Mediation> Minister of Land, Infrastructure and Transport (7) No. 003890 No. Mitsubishi UFJ Real Estate Sales Co., Ltd. Urawa center Yubinbango330-0063 Saitama Urawa-ku Takasago 2-1-1 Meiji Yasuda Life Urawa building the third floor <仲介>国土交通大臣(7)第003890号三菱UFJ不動産販売(株)浦和センター〒330-0063 埼玉県さいたま市浦和区高砂2-1-1 明治安田生命浦和ビル3階 |
Construction 施工 | | (Ltd.) Asanumagumi (株)淺沼組 |



