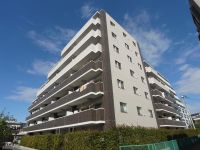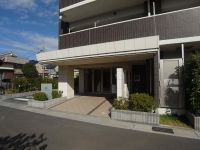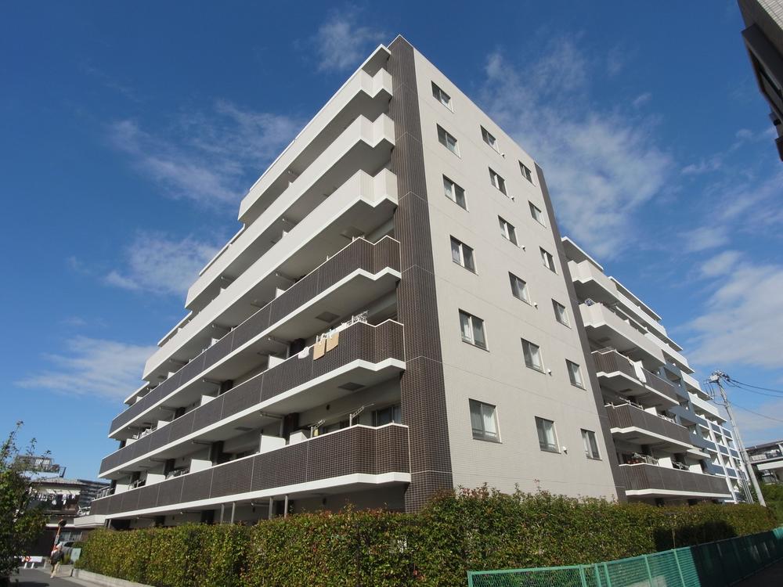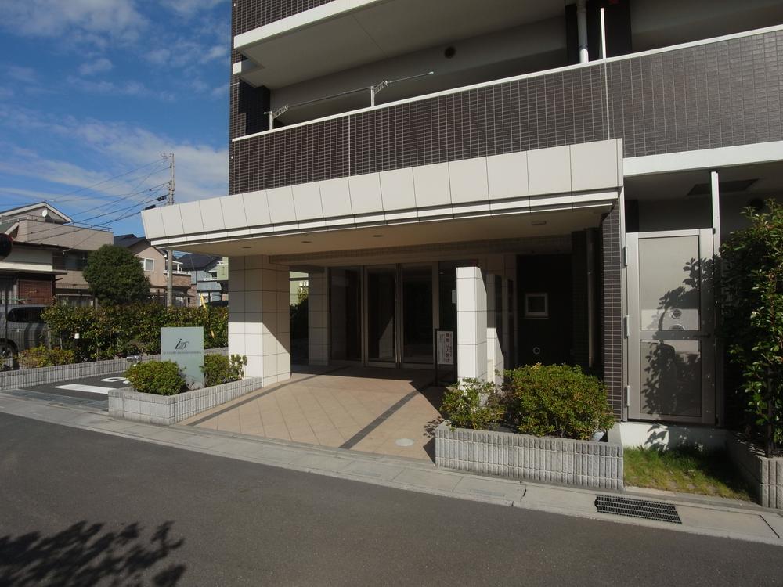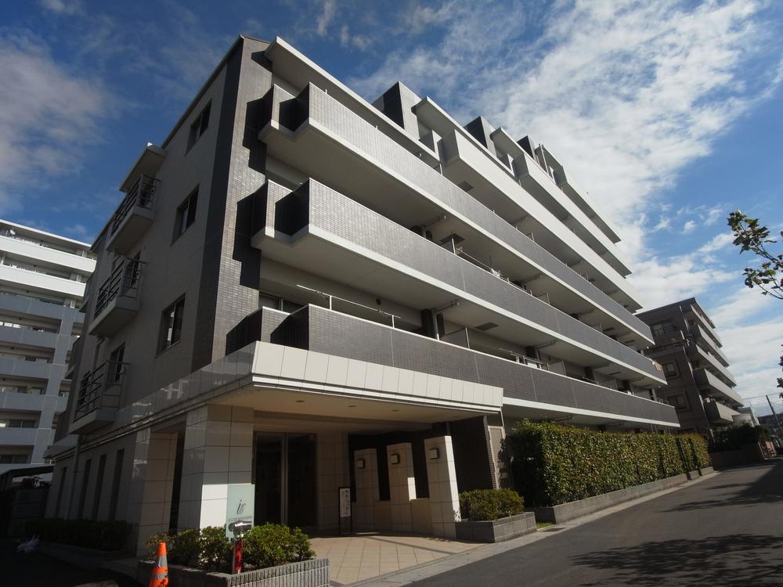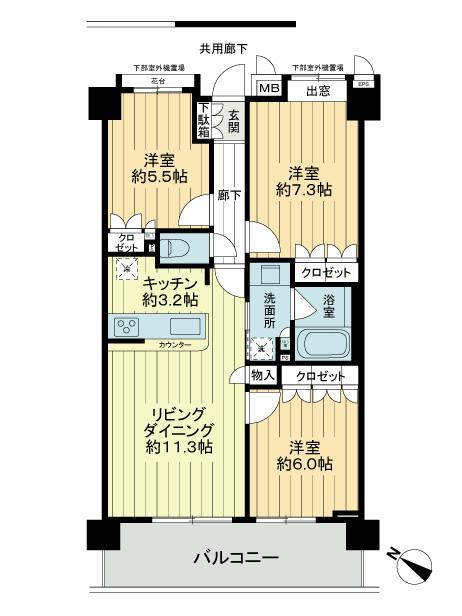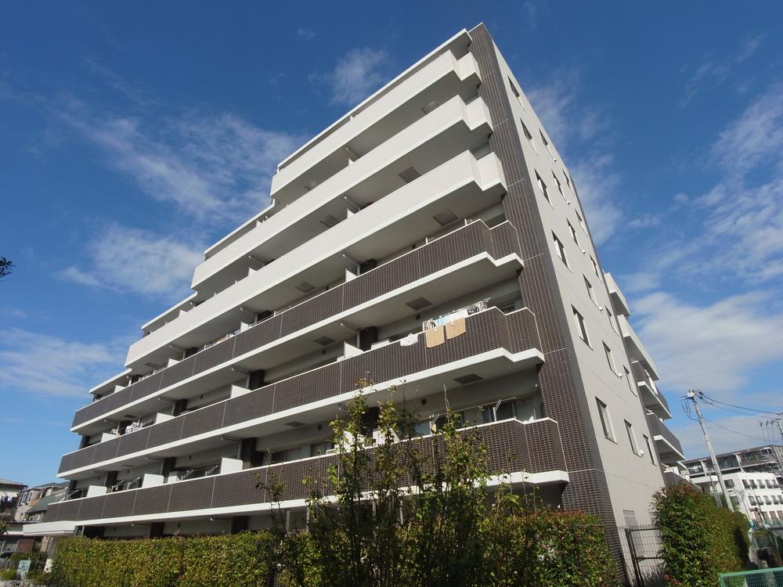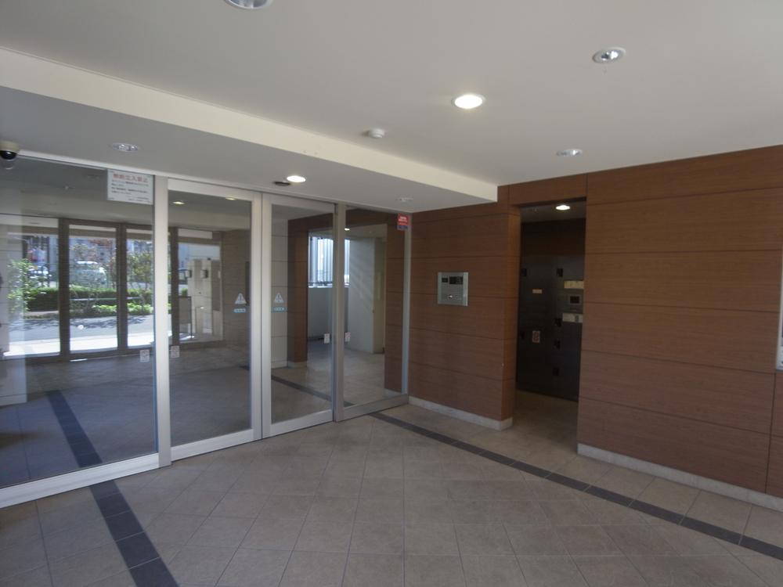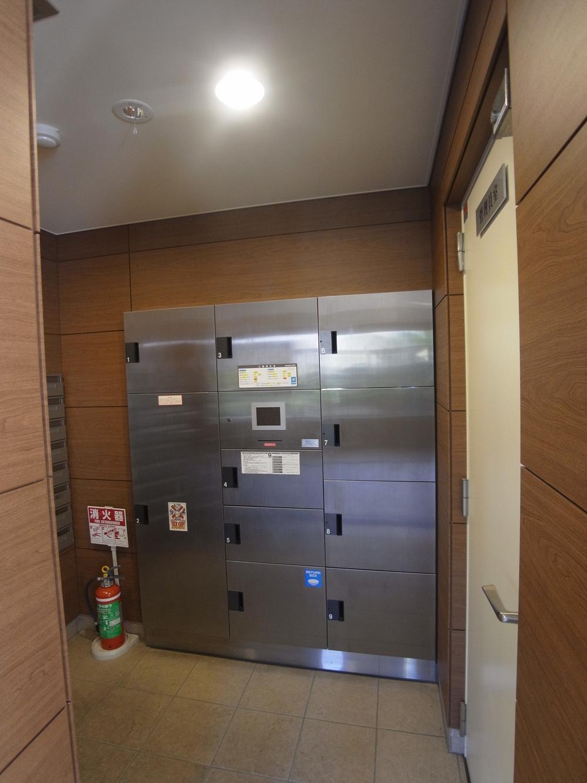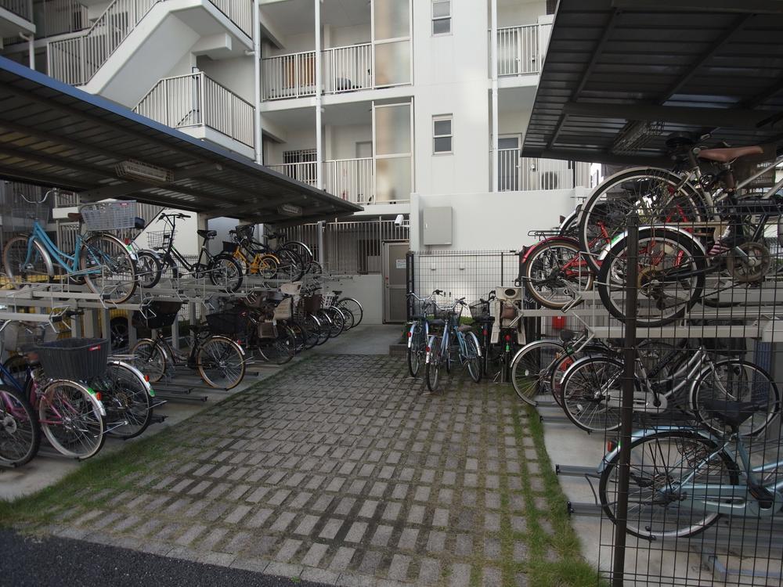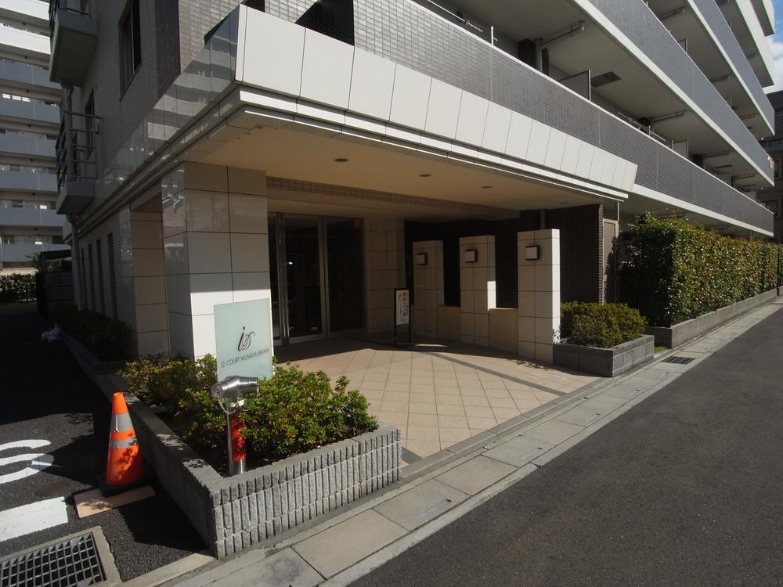|
|
Saitama Minami-ku
埼玉県さいたま市南区
|
|
JR Saikyo Line "Musashi Urawa" walk 13 minutes
JR埼京線「武蔵浦和」歩13分
|
Features pickup 特徴ピックアップ | | 2 along the line more accessible / Energy-saving water heaters / System kitchen / Face-to-face kitchen / South balcony / Elevator / High speed Internet correspondence / TV monitor interphone / All living room flooring / IH cooking heater / All-electric / Pets Negotiable / BS ・ CS ・ CATV / Delivery Box 2沿線以上利用可 /省エネ給湯器 /システムキッチン /対面式キッチン /南面バルコニー /エレベーター /高速ネット対応 /TVモニタ付インターホン /全居室フローリング /IHクッキングヒーター /オール電化 /ペット相談 /BS・CS・CATV /宅配ボックス |
Property name 物件名 | | IDC Court Musashi Urawa ■ Pet breeding Allowed ■ All-electric ■ 2009 Built アイディーコート武蔵浦和■ペット飼育可■オール電化■平成21年築 |
Price 価格 | | 26.5 million yen 2650万円 |
Floor plan 間取り | | 3LDK 3LDK |
Units sold 販売戸数 | | 1 units 1戸 |
Total units 総戸数 | | 41 units 41戸 |
Occupied area 専有面積 | | 70.01 sq m (center line of wall) 70.01m2(壁芯) |
Other area その他面積 | | Balcony area: 11.7 sq m バルコニー面積:11.7m2 |
Whereabouts floor / structures and stories 所在階/構造・階建 | | 1st floor / RC7 floors 1 underground story 1階/RC7階地下1階建 |
Completion date 完成時期(築年月) | | July 2009 2009年7月 |
Address 住所 | | Saitama Minami-ku Shikatebukuro 7 埼玉県さいたま市南区鹿手袋7 |
Traffic 交通 | | JR Saikyo Line "Musashi Urawa" walk 13 minutes
JR Musashino Line "Urawa Musashi" walk 13 minutes JR Musashino Line "Kazu Nishiura" walk 9 minutes JR埼京線「武蔵浦和」歩13分
JR武蔵野線「武蔵浦和」歩13分JR武蔵野線「西浦和」歩9分 |
Related links 関連リンク | | [Related Sites of this company] 【この会社の関連サイト】 |
Person in charge 担当者より | | Rep Sugawara Kazutoshi Age: 20 Daigyokai experience: six years in real estate I think whether there are many things anxiety. Anxiety point to eliminate one by one, In order to get peace of mind to your purchase and your sale, In all sincerity will help. Please feel free to contact us with any matters. 担当者菅原 和寿 年齢:20代業界経験:6年不動産売買は不安なことが数多くあるかと思います。不安な点をひとつひとつ解消し、安心してご購入やご売却いただくために、誠心誠意お手伝いいたします。どんな些細なことでもお気軽にご相談ください。 |
Contact お問い合せ先 | | TEL: 0120-984841 [Toll free] Please contact the "saw SUUMO (Sumo)" TEL:0120-984841【通話料無料】「SUUMO(スーモ)を見た」と問い合わせください |
Administrative expense 管理費 | | 11,130 yen / Month (consignment (commuting)) 1万1130円/月(委託(通勤)) |
Repair reserve 修繕積立金 | | 9830 yen / Month 9830円/月 |
Time residents 入居時期 | | Consultation 相談 |
Whereabouts floor 所在階 | | 1st floor 1階 |
Direction 向き | | Southwest 南西 |
Overview and notices その他概要・特記事項 | | Contact: Sugawara Kazutoshi 担当者:菅原 和寿 |
Structure-storey 構造・階建て | | RC7 floors 1 underground story RC7階地下1階建 |
Site of the right form 敷地の権利形態 | | Ownership 所有権 |
Use district 用途地域 | | One dwelling 1種住居 |
Company profile 会社概要 | | <Mediation> Minister of Land, Infrastructure and Transport (6) No. 004139 (Ltd.) Daikyo Riarudo Urawa store / Telephone reception → Headquarters: Tokyo Yubinbango330-0064 Saitama Urawa Ward City Kishimachi 4-26-1 Costa ・ Tower Urawa first floor <仲介>国土交通大臣(6)第004139号(株)大京リアルド浦和店/電話受付→本社:東京〒330-0064 埼玉県さいたま市浦和区岸町4-26-1 コスタ・タワー浦和1階 |
Construction 施工 | | Tanaka Construction Co., Ltd. 田中建設(株) |
