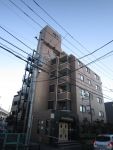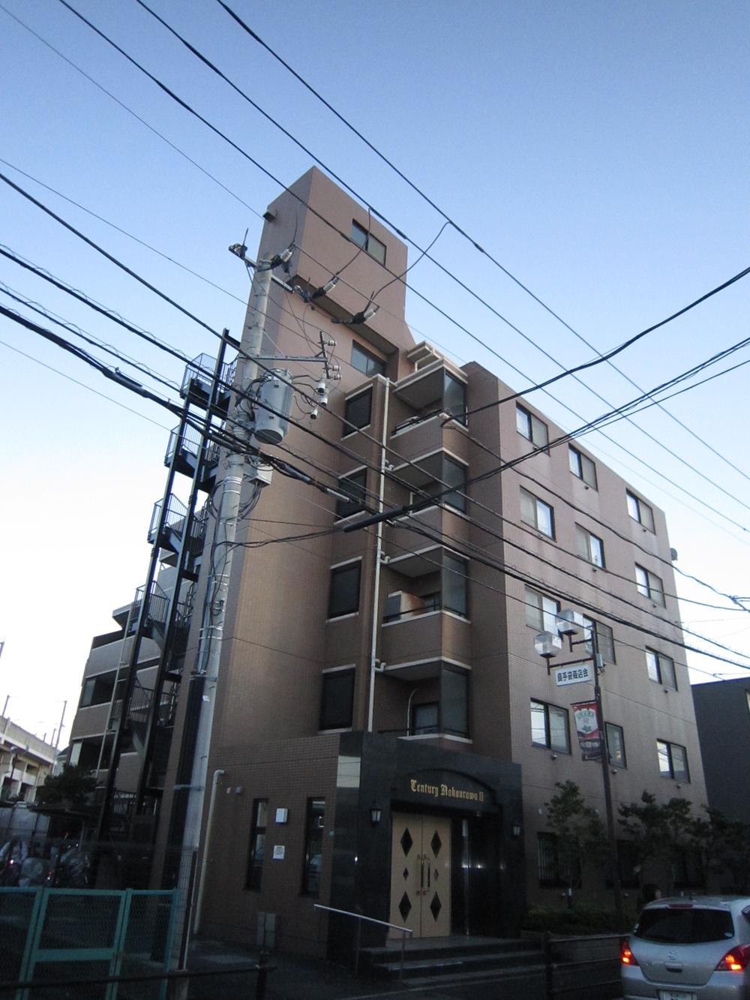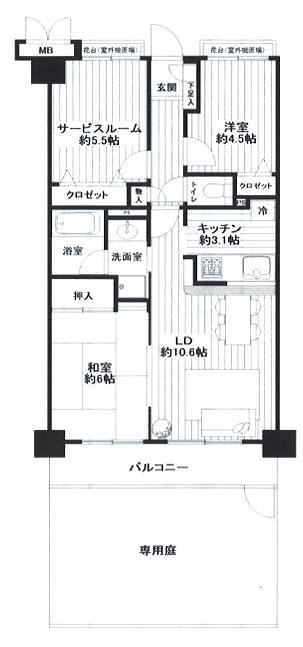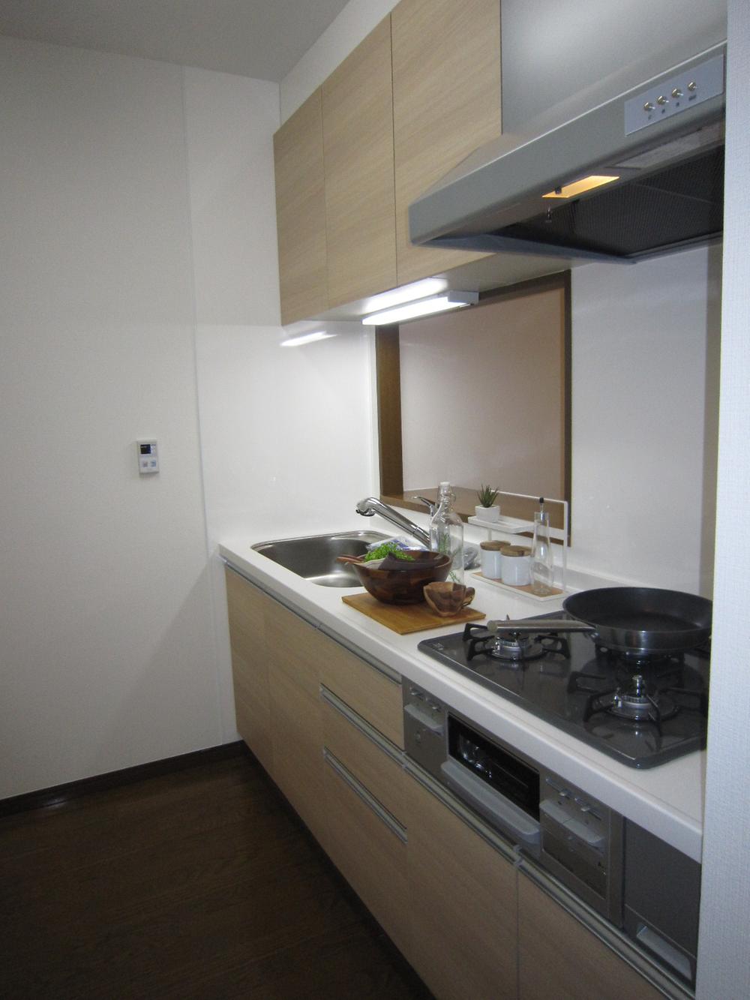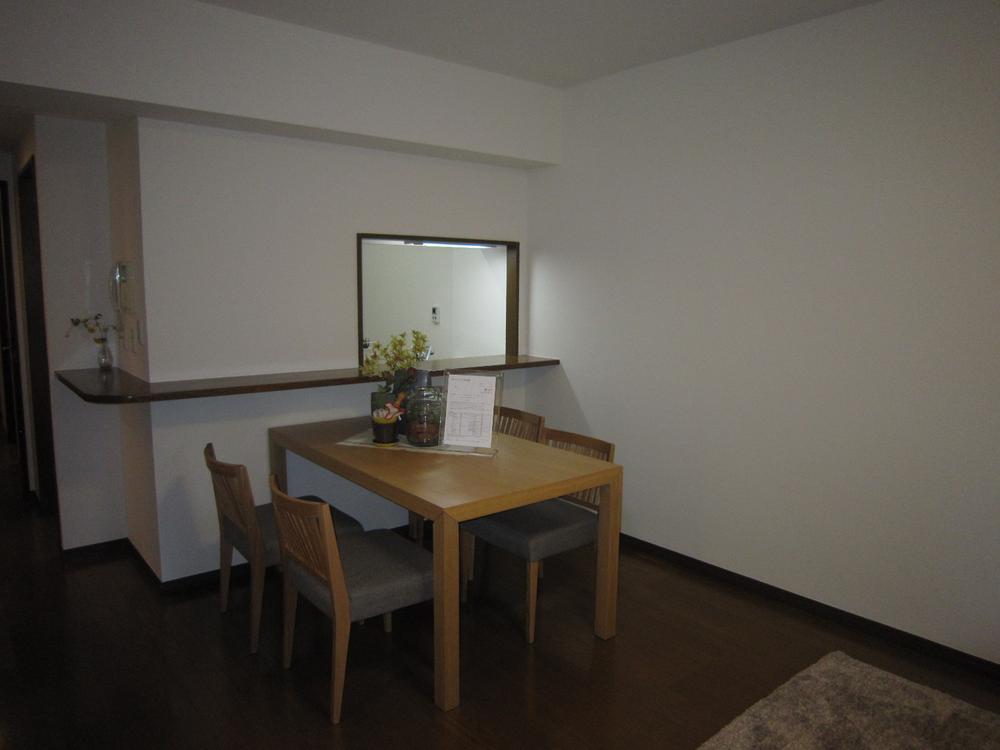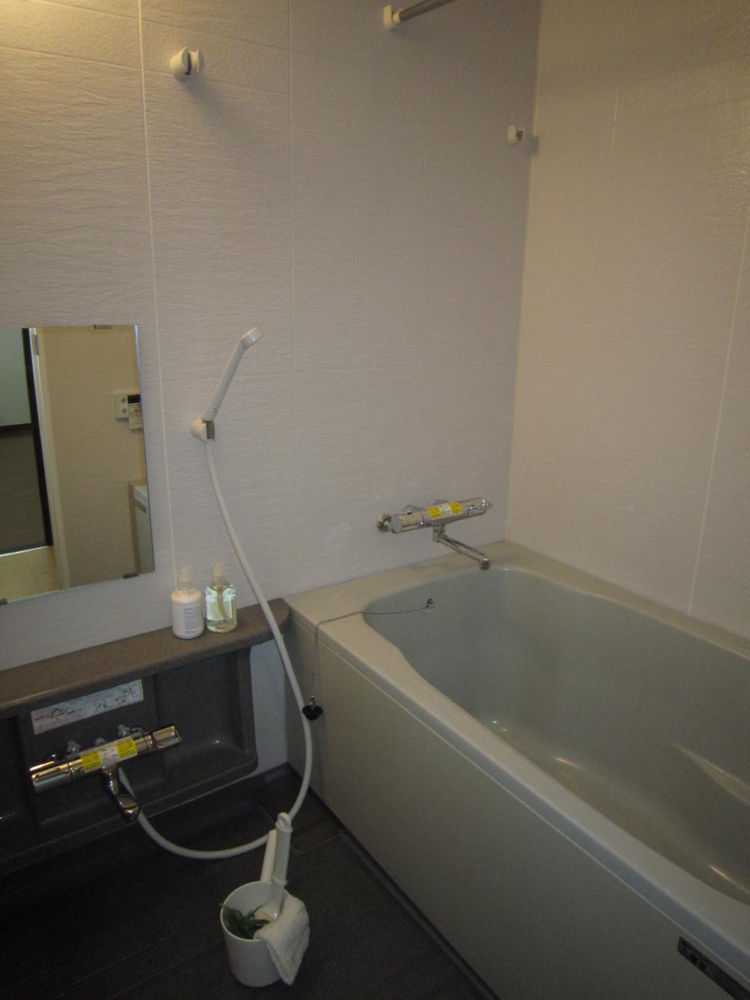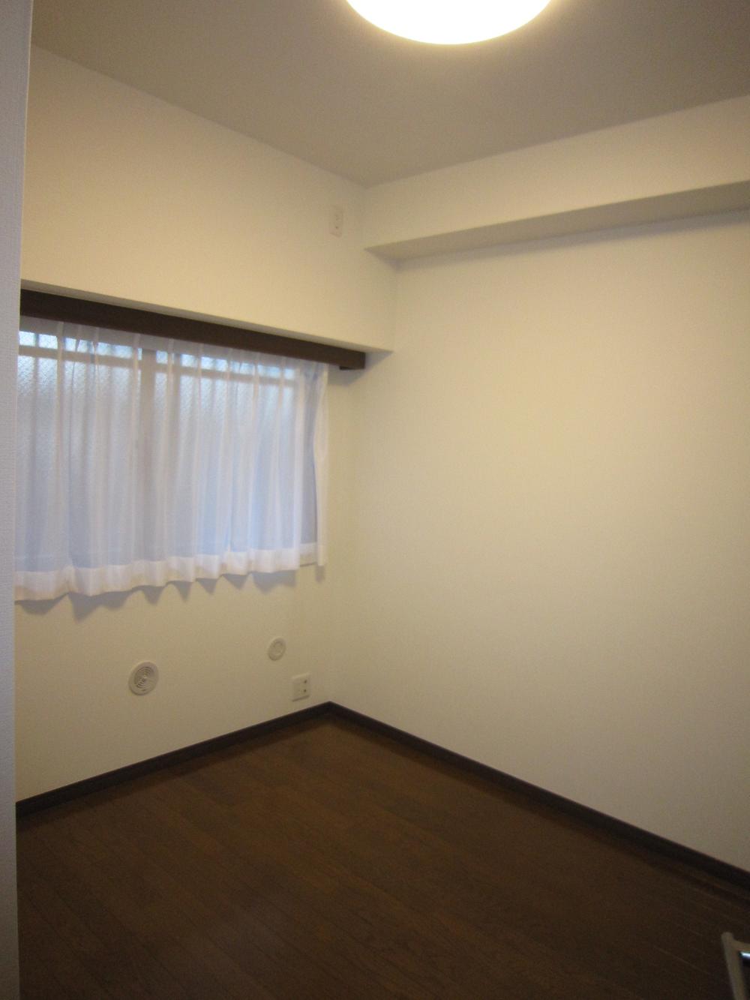|
|
Saitama Minami-ku
埼玉県さいたま市南区
|
|
JR Saikyo Line "Urawa medium" walk 3 minutes
JR埼京線「中浦和」歩3分
|
|
Interior renovation, Immediate Available, Private garden, Bike shelter, All room storage, Elevator, It is close to the city, System kitchen, Flat to the stationese-style room, Face-to-face kitchen, Bicycle-parking space, Southwestward
内装リフォーム、即入居可、専用庭、バイク置場、全居室収納、エレベーター、市街地が近い、システムキッチン、駅まで平坦、和室、対面式キッチン、駐輪場、南西向き
|
|
Interior renovation, Immediate Available, Private garden, Bike shelter, All room storage, Elevator, It is close to the city, System kitchen, Flat to the stationese-style room, Face-to-face kitchen, Bicycle-parking space, Southwestward
内装リフォーム、即入居可、専用庭、バイク置場、全居室収納、エレベーター、市街地が近い、システムキッチン、駅まで平坦、和室、対面式キッチン、駐輪場、南西向き
|
Features pickup 特徴ピックアップ | | Immediate Available / It is close to the city / Interior renovation / System kitchen / All room storage / Flat to the station / Japanese-style room / Face-to-face kitchen / Bicycle-parking space / Elevator / Southwestward / Private garden / Bike shelter 即入居可 /市街地が近い /内装リフォーム /システムキッチン /全居室収納 /駅まで平坦 /和室 /対面式キッチン /駐輪場 /エレベーター /南西向き /専用庭 /バイク置場 |
Property name 物件名 | | Century in Urawa II センチュリー中浦和II |
Price 価格 | | 17.5 million yen 1750万円 |
Floor plan 間取り | | 2LDK + S (storeroom) 2LDK+S(納戸) |
Units sold 販売戸数 | | 1 units 1戸 |
Total units 総戸数 | | 21 units 21戸 |
Occupied area 専有面積 | | 63.86 sq m (center line of wall) 63.86m2(壁芯) |
Other area その他面積 | | Balcony area: 7.75 sq m , Private garden: 18.6 sq m (use fee Mu) バルコニー面積:7.75m2、専用庭:18.6m2(使用料無) |
Whereabouts floor / structures and stories 所在階/構造・階建 | | 1st floor / RC6 story 1階/RC6階建 |
Completion date 完成時期(築年月) | | October 1998 1998年10月 |
Address 住所 | | Saitama Minami-ku Shikatebukuro 2 埼玉県さいたま市南区鹿手袋2 |
Traffic 交通 | | JR Saikyo Line "Urawa medium" walk 3 minutes JR埼京線「中浦和」歩3分
|
Related links 関連リンク | | [Related Sites of this company] 【この会社の関連サイト】 |
Person in charge 担当者より | | Person in charge of real-estate and building plateau Teruko Age: 50 Daigyokai Experience: 11 years our company is a store located in the shopping center. Please feel free to visit us in passing of shopping. Please let me help you with your Relocation. 担当者宅建高原 照子年齢:50代業界経験:11年当社はショッピングセンターにある店舗です。お買い物のついでにお気軽にご来店ください。 お住み替えのお手伝いをさせて頂きます。 |
Contact お問い合せ先 | | TEL: 0800-602-6083 [Toll free] mobile phone ・ Also available from PHS
Caller ID is not notified
Please contact the "saw SUUMO (Sumo)"
If it does not lead, If the real estate company TEL:0800-602-6083【通話料無料】携帯電話・PHSからもご利用いただけます
発信者番号は通知されません
「SUUMO(スーモ)を見た」と問い合わせください
つながらない方、不動産会社の方は
|
Administrative expense 管理費 | | 15,600 yen / Month (consignment (commuting)) 1万5600円/月(委託(通勤)) |
Repair reserve 修繕積立金 | | 24,120 yen / Month 2万4120円/月 |
Time residents 入居時期 | | Immediate available 即入居可 |
Whereabouts floor 所在階 | | 1st floor 1階 |
Direction 向き | | Southwest 南西 |
Renovation リフォーム | | July 2013 interior renovation completed (kitchen ・ toilet ・ wall ・ floor ・ all rooms) 2013年7月内装リフォーム済(キッチン・トイレ・壁・床・全室) |
Overview and notices その他概要・特記事項 | | Contact: Plateau Teruko 担当者:高原 照子 |
Structure-storey 構造・階建て | | RC6 story RC6階建 |
Site of the right form 敷地の権利形態 | | Ownership 所有権 |
Use district 用途地域 | | One dwelling, Two dwellings 1種住居、2種住居 |
Parking lot 駐車場 | | Nothing 無 |
Company profile 会社概要 | | <Mediation> Minister of Land, Infrastructure and Transport (2) No. 007687 (Corporation) Prefecture Building Lots and Buildings Transaction Business Association (Corporation) metropolitan area real estate Fair Trade Council member (Ltd.) Owariya Musashi Urawa Mare shop Yubinbango336-0022 Saitama Minami-ku Shirahata 5-19-19 Musashi Urawa south building MARE2 floor <仲介>国土交通大臣(2)第007687号(公社)埼玉県宅地建物取引業協会会員 (公社)首都圏不動産公正取引協議会加盟(株)尾張屋武蔵浦和マーレ店〒336-0022 埼玉県さいたま市南区白幡5-19-19 武蔵浦和南ビルMARE2階 |
