1999May
19,800,000 yen, 3LDK, 69.31 sq m
Used Apartments » Kanto » Saitama Prefecture » Minami-ku
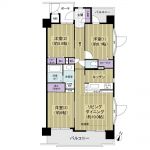 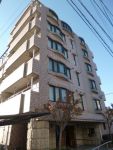
| | Saitama Minami-ku 埼玉県さいたま市南区 |
| JR Saikyo Line "Musashi Urawa" walk 22 minutes JR埼京線「武蔵浦和」歩22分 |
Features pickup 特徴ピックアップ | | 2 along the line more accessible / Fiscal year Available / System kitchen / Bathroom Dryer / Corner dwelling unit / Yang per good / All room storage / Washbasin with shower / Face-to-face kitchen / 2 or more sides balcony / Southeast direction / Bicycle-parking space / Elevator / Warm water washing toilet seat / Ventilation good / All living room flooring / Good view / water filter / Pets Negotiable / BS ・ CS ・ CATV / Floor heating / Delivery Box / Bike shelter 2沿線以上利用可 /年度内入居可 /システムキッチン /浴室乾燥機 /角住戸 /陽当り良好 /全居室収納 /シャワー付洗面台 /対面式キッチン /2面以上バルコニー /東南向き /駐輪場 /エレベーター /温水洗浄便座 /通風良好 /全居室フローリング /眺望良好 /浄水器 /ペット相談 /BS・CS・CATV /床暖房 /宅配ボックス /バイク置場 | Property name 物件名 | | Green Miyuki Musashi Urawa グリーンミユキ武蔵浦和 | Price 価格 | | 19,800,000 yen 1980万円 | Floor plan 間取り | | 3LDK 3LDK | Units sold 販売戸数 | | 1 units 1戸 | Total units 総戸数 | | 42 units 42戸 | Occupied area 専有面積 | | 69.31 sq m (center line of wall) 69.31m2(壁芯) | Other area その他面積 | | Balcony area: 12.8 sq m バルコニー面積:12.8m2 | Whereabouts floor / structures and stories 所在階/構造・階建 | | 4th floor / RC6 story 4階/RC6階建 | Completion date 完成時期(築年月) | | May 1999 1999年5月 | Address 住所 | | Saitama Minami-ku Utsutani 2 埼玉県さいたま市南区内谷2 | Traffic 交通 | | JR Saikyo Line "Musashi Urawa" walk 22 minutes
JR Musashino Line "Musashi Urawa" walk 22 minutes JR埼京線「武蔵浦和」歩22分
JR武蔵野線「武蔵浦和」歩22分 | Person in charge 担当者より | | Person in charge of real-estate and building FP Mitani Takuya Age: 30 Daigyokai Experience: 9 years important you live of everyone, Considered together with the feeling that became one of the family, We will be happy to help. What it is also Please feel free to contact us. I have a responsibility we will support you. 担当者宅建FP三谷 卓也年齢:30代業界経験:9年皆様の大切なお住まい、家族の一人になった気持ちで一緒に考え、お手伝いさせていただきます。どんな事でもお気軽にご相談下さい。私が責任を持ってご対応させていただきます。 | Contact お問い合せ先 | | TEL: 0800-808-7888 [Toll free] mobile phone ・ Also available from PHS
Caller ID is not notified
Please contact the "saw SUUMO (Sumo)"
If it does not lead, If the real estate company TEL:0800-808-7888【通話料無料】携帯電話・PHSからもご利用いただけます
発信者番号は通知されません
「SUUMO(スーモ)を見た」と問い合わせください
つながらない方、不動産会社の方は
| Administrative expense 管理費 | | 12,800 yen / Month (consignment (commuting)) 1万2800円/月(委託(通勤)) | Repair reserve 修繕積立金 | | 7620 yen / Month 7620円/月 | Expenses 諸費用 | | Town council fee: 300 yen / Month 町会費:300円/月 | Time residents 入居時期 | | Consultation 相談 | Whereabouts floor 所在階 | | 4th floor 4階 | Direction 向き | | Southeast 南東 | Overview and notices その他概要・特記事項 | | Contact: Mitani Takuya 担当者:三谷 卓也 | Structure-storey 構造・階建て | | RC6 story RC6階建 | Site of the right form 敷地の権利形態 | | Ownership 所有権 | Use district 用途地域 | | One dwelling 1種住居 | Parking lot 駐車場 | | Sky Mu 空無 | Company profile 会社概要 | | <Mediation> Minister of Land, Infrastructure and Transport (1) No. 008026 (Ltd.) Haseko realistic Estate Omiya Yubinbango330-0854 Saitama Omiya-ku, Sakuragi-cho 2-2-20 Saito building the fourth floor <仲介>国土交通大臣(1)第008026号(株)長谷工リアルエステート大宮店〒330-0854 埼玉県さいたま市大宮区桜木町2-2-20 齋藤ビル4階 | Construction 施工 | | Nankai Tatsumura Construction Co., Ltd. (stock) 南海辰村建設(株) |
Floor plan間取り図 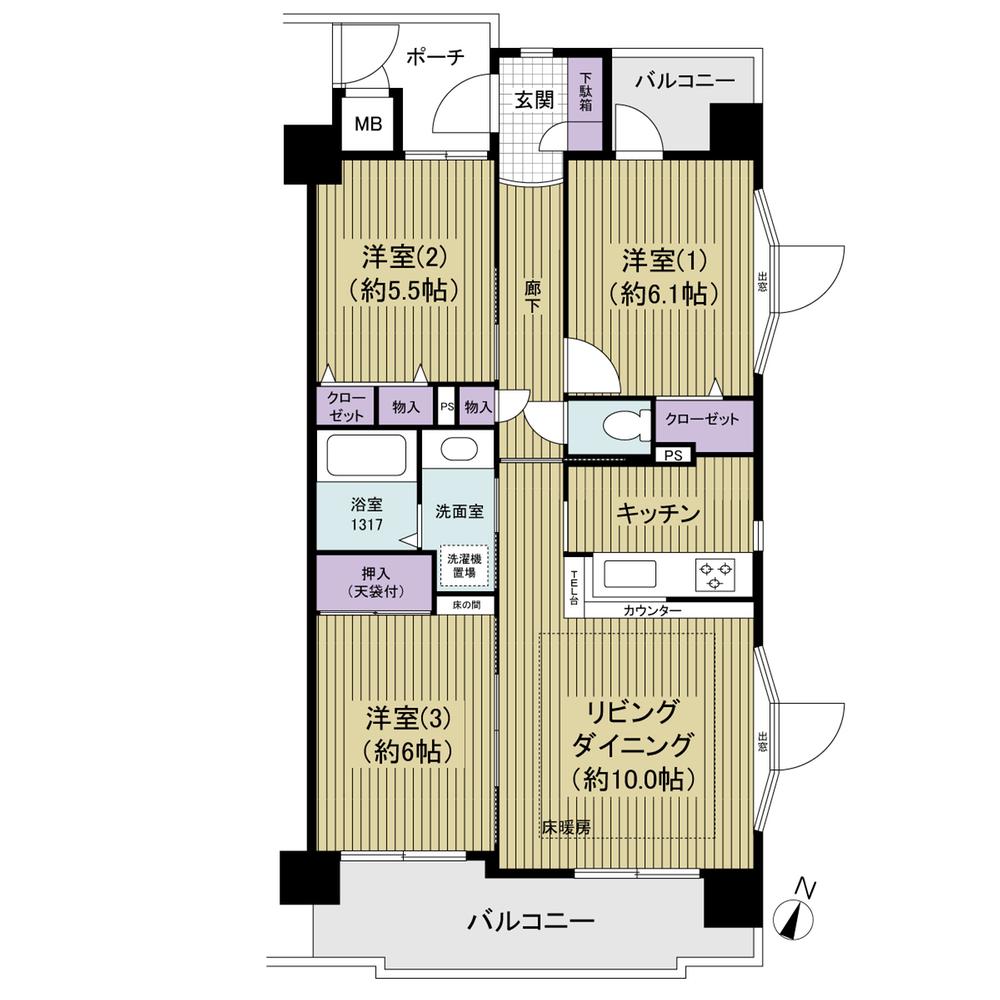 3LDK, Price 19,800,000 yen, Occupied area 69.31 sq m , Balcony area 12.8 sq m
3LDK、価格1980万円、専有面積69.31m2、バルコニー面積12.8m2
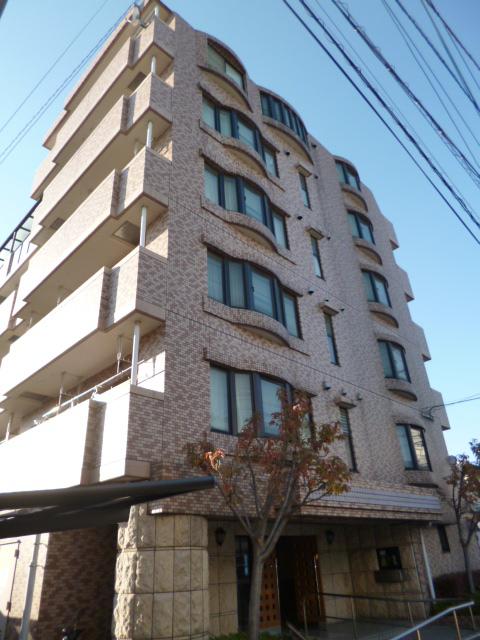 Local appearance photo
現地外観写真
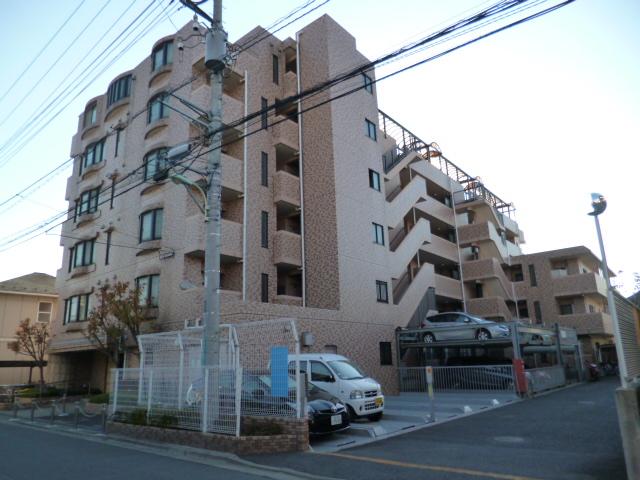 Local appearance photo
現地外観写真
Livingリビング 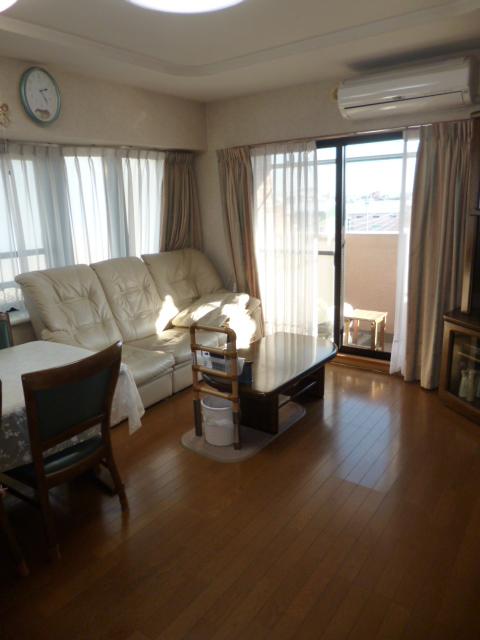 There is floor heating
床暖房あり
Bathroom浴室 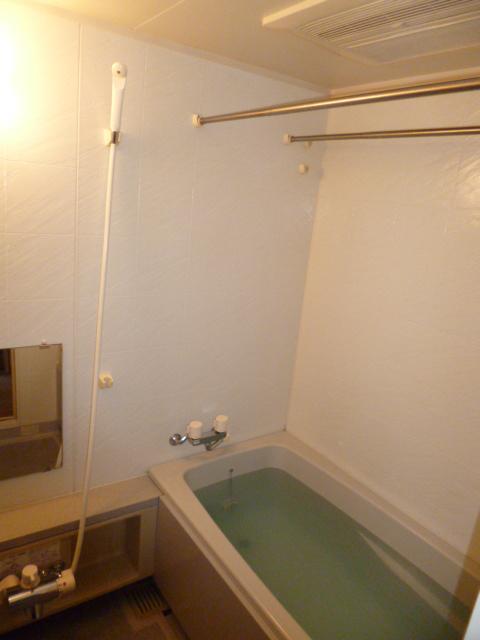 With bathroom ventilation dryer
浴室換気乾燥機付
Kitchenキッチン 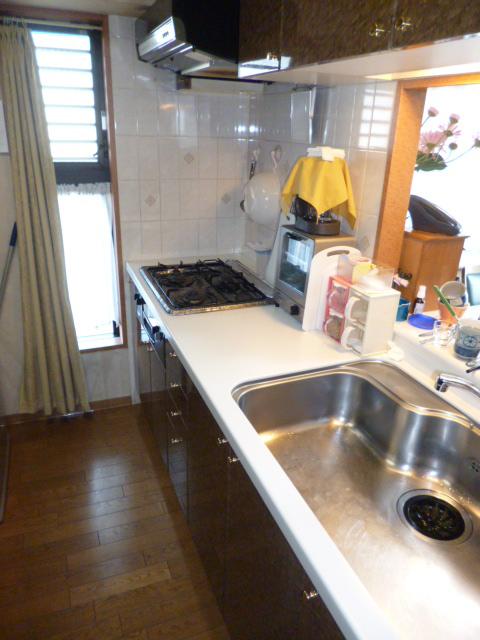 Bright kitchen with a window ・ There is water purification function
窓のある明るいキッチン・浄水機能あり
Entrance玄関 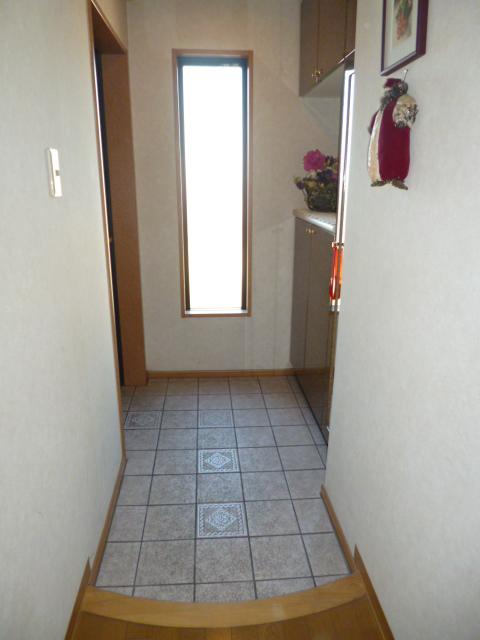 Bright entrance with a window
窓のある明るい玄関
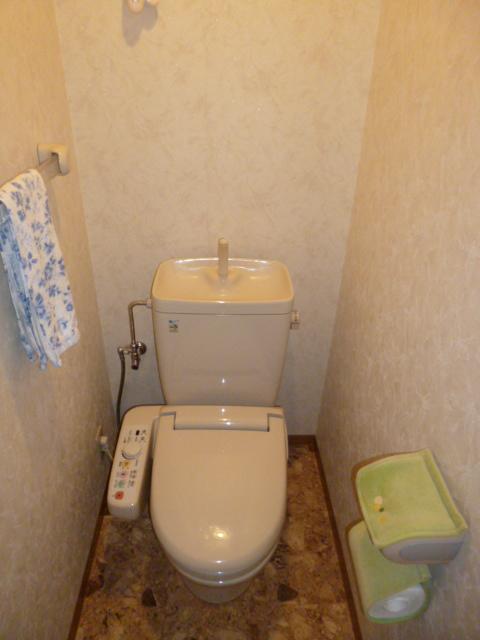 Toilet
トイレ
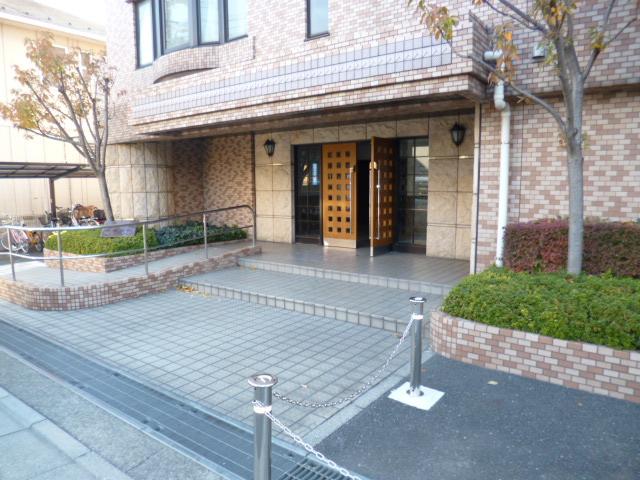 Entrance
エントランス
Other common areasその他共用部 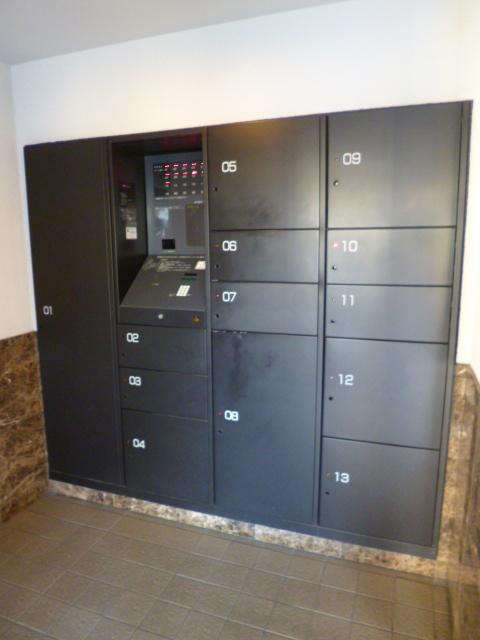 Delivery Box
宅配ボックス
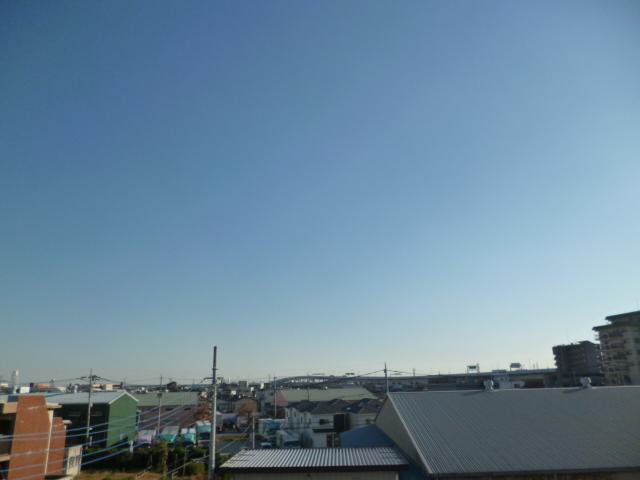 View photos from the dwelling unit
住戸からの眺望写真
Otherその他 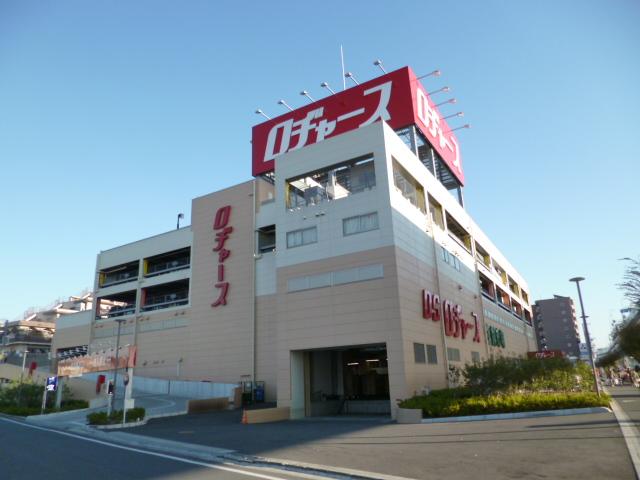 Rogers (about 170m)
ロジャース(約170m)
Entrance玄関 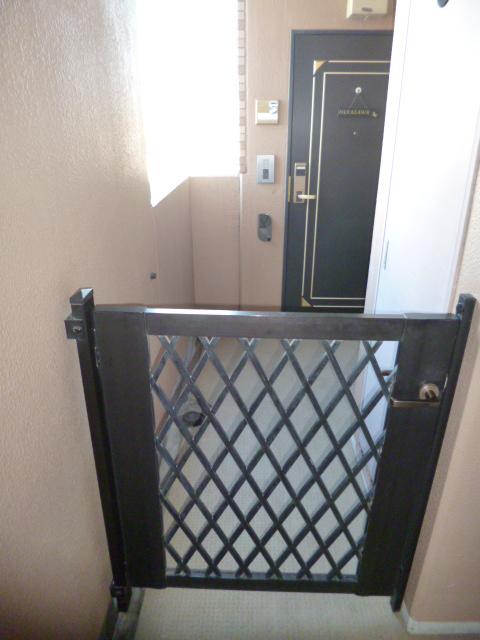 Entrance porch with gate
門扉付玄関ポーチ
Location
|














