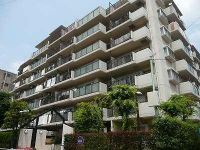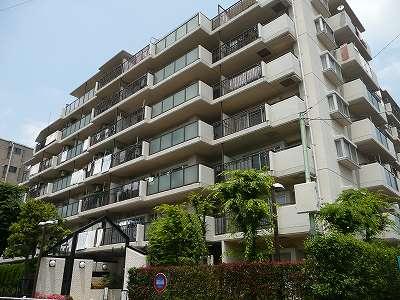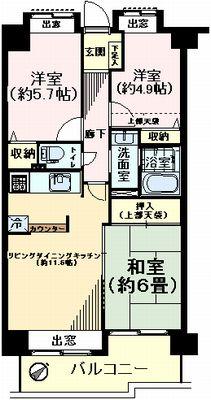|
|
Saitama Minami-ku
埼玉県さいたま市南区
|
|
JR Keihin Tohoku Line "Minami Urawa" walk 18 minutes
JR京浜東北線「南浦和」歩18分
|
|
2 along the line more accessible, Elevator, BS ・ CS ・ CATV
2沿線以上利用可、エレベーター、BS・CS・CATV
|
|
■ Total units 100 units, It is a good apartment of the management system of caretaker resident. Now is the large-scale repairs being carried out. Not please have a look once.
■総戸数100戸、管理人常駐の管理体制の良いマンションです。現在は大規模修繕実施中です。是非一度ご覧下さいませ。
|
Features pickup 特徴ピックアップ | | 2 along the line more accessible / Elevator / BS ・ CS ・ CATV 2沿線以上利用可 /エレベーター /BS・CS・CATV |
Property name 物件名 | | Central Court Urawa south セントラルコート浦和南 |
Price 価格 | | 11.8 million yen 1180万円 |
Floor plan 間取り | | 3LDK 3LDK |
Units sold 販売戸数 | | 1 units 1戸 |
Total units 総戸数 | | 100 households 100戸 |
Occupied area 専有面積 | | 59.59 sq m (center line of wall) 59.59m2(壁芯) |
Other area その他面積 | | Balcony area: 8.08 sq m バルコニー面積:8.08m2 |
Whereabouts floor / structures and stories 所在階/構造・階建 | | Second floor / RC7 story 2階/RC7階建 |
Completion date 完成時期(築年月) | | February 1987 1987年2月 |
Address 住所 | | Saitama Minami-ku Buzo 5 埼玉県さいたま市南区文蔵5 |
Traffic 交通 | | JR Keihin Tohoku Line "Minami Urawa" walk 18 minutes
JR Musashino Line "Minami Urawa" walk 18 minutes JR Keihin Tohoku Line "bracken" walk 17 minutes JR京浜東北線「南浦和」歩18分
JR武蔵野線「南浦和」歩18分JR京浜東北線「蕨」歩17分
|
Person in charge 担当者より | | Person in charge of real-estate and building infield Koji Age: 20's milestone of your precious life, Among involved in the decision, In good faith we are facing with our customers. Purchase, Your sale, Those who Relocation, Come Please tell us your requirements. In all sincerity we will correspond. 担当者宅建内野 浩司年齢:20代お客様の大切な人生の節目、決断に関わる中で、誠意を持ってお客様と向き合っております。ご購入、ご売却、お住み替えの方、是非ご要望をお聞かせ下さい。誠心誠意ご対応致します。 |
Contact お問い合せ先 | | TEL: 0800-603-0361 [Toll free] mobile phone ・ Also available from PHS
Caller ID is not notified
Please contact the "saw SUUMO (Sumo)"
If it does not lead, If the real estate company TEL:0800-603-0361【通話料無料】携帯電話・PHSからもご利用いただけます
発信者番号は通知されません
「SUUMO(スーモ)を見た」と問い合わせください
つながらない方、不動産会社の方は
|
Administrative expense 管理費 | | 7510 yen / Month (consignment (resident)) 7510円/月(委託(常駐)) |
Repair reserve 修繕積立金 | | 13,290 yen / Month 1万3290円/月 |
Time residents 入居時期 | | Consultation 相談 |
Whereabouts floor 所在階 | | Second floor 2階 |
Direction 向き | | Southeast 南東 |
Overview and notices その他概要・特記事項 | | Contact: infield Koji 担当者:内野 浩司 |
Structure-storey 構造・階建て | | RC7 story RC7階建 |
Site of the right form 敷地の権利形態 | | Ownership 所有権 |
Use district 用途地域 | | One dwelling 1種住居 |
Parking lot 駐車場 | | Sky Mu 空無 |
Company profile 会社概要 | | <Mediation> Minister of Land, Infrastructure and Transport (9) Article 003115 No. Okuraya Housing Corporation Nishikawaguchi office Yubinbango332-0034 Kawaguchi City Prefecture Namiki 3-1-19 first permanent new building 5th floor <仲介>国土交通大臣(9)第003115号オークラヤ住宅(株)西川口営業所〒332-0034 埼玉県川口市並木3-1-19 第一永新ビル5階 |



