Used Apartments » Kanto » Saitama Prefecture » Minami-ku
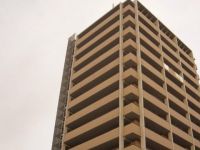 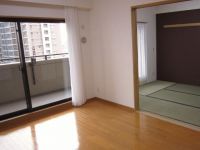
| | Saitama Minami-ku 埼玉県さいたま市南区 |
| JR Saikyo Line "Musashi Urawa" walk 10 minutes JR埼京線「武蔵浦和」歩10分 |
| ◆ A 10-minute walk from the convenience facilities gather Musashi Urawa Station ・ New renovation completed mansion ・ Full of sense of openness ceiling height 2.65m ◆ In Saitama City complex public facility "Sausupia" open, It becomes more and more convenient. ◆利便施設が集まる武蔵浦和駅から徒歩10分・新規リフォーム済邸宅・開放感あふれる天井高2.65m◆さいたま市複合公益施設「サウスピア」オープンで、ますます便利になります。 |
| ◆ ◆ "Musashi Urawa" is, There in the transport hub of the Saikyo Line and Musashino Line to cross, Access to the city center, Also it has excellent access to the leisure. Also, Around the station is taking advantage of the favorable conditions of the station, Commerce ・ It aims to realize a balance balanced workplaces proximity higher urban complex of the business function and residential. As a further redevelopment area closest to downtown Tokyo in Saitama, This is the area that has attracted the attention ◆ ◆ ◆◆「武蔵浦和」は、埼京線と武蔵野線がクロスする交通の要所であり、都心へのアクセス、レジャーへのアクセスにも優れています。また、駅周辺は駅の好条件を活かして、商業・業務機能と住宅との均衡のとれた職住近接型高次複合都市の実現を目指しています。さらにさいたま市でも東京都心に最も近い再開発エリアとして、注目を集めているエリアです◆◆ |
Features pickup 特徴ピックアップ | | Parking two Allowed / Immediate Available / 2 along the line more accessible / Super close / Interior renovation / Facing south / System kitchen / Bathroom Dryer / Yang per good / All room storage / Flat to the station / Around traffic fewer / Japanese-style room / Face-to-face kitchen / Security enhancement / Barrier-free / Bicycle-parking space / Elevator / High speed Internet correspondence / Warm water washing toilet seat / TV monitor interphone / Mu front building / Ventilation good / Good view / Walk-in closet / Or more ceiling height 2.5m / water filter / BS ・ CS ・ CATV / Maintained sidewalk / Flat terrain / Floor heating / Delivery Box 駐車2台可 /即入居可 /2沿線以上利用可 /スーパーが近い /内装リフォーム /南向き /システムキッチン /浴室乾燥機 /陽当り良好 /全居室収納 /駅まで平坦 /周辺交通量少なめ /和室 /対面式キッチン /セキュリティ充実 /バリアフリー /駐輪場 /エレベーター /高速ネット対応 /温水洗浄便座 /TVモニタ付インターホン /前面棟無 /通風良好 /眺望良好 /ウォークインクロゼット /天井高2.5m以上 /浄水器 /BS・CS・CATV /整備された歩道 /平坦地 /床暖房 /宅配ボックス | Event information イベント情報 | | Open Room (Please be sure to ask in advance) schedule / January 9 (Thursday) ~ January 13 (Monday) Time / 10:00 ~ 18:00 ☆ It has become an out-frame construction method, You can use the effectively spatial arrangement of furniture is likely to. ☆ By the bay window, etc. of the ceiling height (2.65m) and Western, It produces a sense of openness. ☆ Of the old subdivision main Recruit Cosmos unique, It is the work of narrowing create Dee tail is felt. (Entrance ・ Basin of chairs, etc.) ☆ After-sales service apartment is with a guarantee. ☆ 2 minute walk to the supermarket "Coop", 3-minute walk to the "Municipal Numakage Elementary School", 8-minute walk to the "Municipal Utsutani junior high school.". It also has been enhanced nursery school and kindergarten. ☆ Funds simulation (variable interest rate 0.875% / 35 years) Down payment 00,000 yen Bonus $ 0.00 Monthly 96,221 yen ~ Down payment 5 million yen Bonus $ 0.00 Monthly 82,396 yen ~ Article ・ management ・ Structure and funding plans, etc. also please feel free to contact us. □ Responsible Tetsuya Kumakura □ オープンルーム(事前に必ずお問い合わせください)日程/1月9日(木曜日) ~ 1月13日(月曜日)時間/10:00 ~ 18:00☆アウトフレーム工法となっており、家具の配置がしやすく有効的に空間を使って頂けます。☆天井高(2.65m)や洋室の出窓等により、開放感を演出しております。☆旧分譲主リクルートコスモスならではの、ディーテイルの創り込みが感じられる作品です。(玄関・洗面の椅子等)☆アフターサービス保証付マンションです。☆スーパー「コープ」へ徒歩2分、「市立沼影小学校」へ徒歩3分、「市立内谷中学校」へ徒歩8分。保育園や幼稚園も充実しております。☆資金シュミレーション(変動金利0.875%/35年) 頭金0万円 ボーナス0円 月々96221円 ~ 頭金500万円 ボーナス0円 月々82396円 ~ 物件・管理・構造や資金計画等もお気軽にご相談下さい。□担当 くまくらてつや□ | Property name 物件名 | | ◆ ◆ Debut Open Room held ◆ Cosmo Musashi Urawa South View Court Renovation completed ◆ ◆ ◆◆初公開 オープンルーム開催◆コスモ武蔵浦和サウスビューコート リフォーム済◆◆ | Price 価格 | | 34,800,000 yen 3480万円 | Floor plan 間取り | | 3LDK 3LDK | Units sold 販売戸数 | | 1 units 1戸 | Total units 総戸数 | | 48 units 48戸 | Occupied area 専有面積 | | 71.25 sq m (center line of wall) 71.25m2(壁芯) | Other area その他面積 | | Balcony area: 12.2 sq m バルコニー面積:12.2m2 | Whereabouts floor / structures and stories 所在階/構造・階建 | | 7th floor / RC15 story 7階/RC15階建 | Completion date 完成時期(築年月) | | April 2001 2001年4月 | Address 住所 | | Saitama Minami-ku Numakage 2 埼玉県さいたま市南区沼影2 | Traffic 交通 | | JR Saikyo Line "Musashi Urawa" walk 10 minutes
JR Musashino Line "Musashi Urawa" walk 10 minutes JR埼京線「武蔵浦和」歩10分
JR武蔵野線「武蔵浦和」歩10分 | Related links 関連リンク | | [Related Sites of this company] 【この会社の関連サイト】 | Person in charge 担当者より | | Personnel Tetsuya Kumakura Age: 30 Daigyokai Experience: 9 year home purchase is the shopping, which also serves as the purpose of forming a valuable asset in the future your own. Since your delivery of the property will be the true start, We are keeping in mind the suggestions that everybody has an eye to the higher mortgage number of years to be available. 担当者熊倉 哲也年齢:30代業界経験:9年住宅購入は将来的にお客様ご自身の貴重な財産を形成する目的も兼ねたお買物です。 物件のお引き渡しが真のスタートとなりますので、皆様がご利用される住宅ローン年数以上を見据えたご提案を心掛けております。 | Contact お問い合せ先 | | TEL: 0800-603-9213 [Toll free] mobile phone ・ Also available from PHS
Caller ID is not notified
Please contact the "saw SUUMO (Sumo)"
If it does not lead, If the real estate company TEL:0800-603-9213【通話料無料】携帯電話・PHSからもご利用いただけます
発信者番号は通知されません
「SUUMO(スーモ)を見た」と問い合わせください
つながらない方、不動産会社の方は
| Administrative expense 管理費 | | 12,000 yen / Month (consignment (commuting)) 1万2000円/月(委託(通勤)) | Repair reserve 修繕積立金 | | 11,700 yen / Month 1万1700円/月 | Expenses 諸費用 | | Autonomous membership fee: 125 yen / Month 自治会費:125円/月 | Time residents 入居時期 | | Immediate available 即入居可 | Whereabouts floor 所在階 | | 7th floor 7階 | Direction 向き | | South 南 | Renovation リフォーム | | December 2013 interior renovation completed (kitchen ・ bathroom ・ toilet ・ wall ・ all rooms), December 2013 large-scale repairs completed 2013年12月内装リフォーム済(キッチン・浴室・トイレ・壁・全室)、2013年12月大規模修繕済 | Overview and notices その他概要・特記事項 | | Contact: Tetsuya Kumakura 担当者:熊倉 哲也 | Structure-storey 構造・階建て | | RC15 story RC15階建 | Site of the right form 敷地の権利形態 | | Ownership 所有権 | Use district 用途地域 | | Semi-industrial 準工業 | Parking lot 駐車場 | | Site (6000 yen ~ 7500 yen / Month) 敷地内(6000円 ~ 7500円/月) | Company profile 会社概要 | | <Mediation> Governor of Tokyo (1) No. 090436 (Ltd.) Decora Yubinbango171-0022 Toshima-ku, Tokyo Minamiikebukuro 2-27-8 <仲介>東京都知事(1)第090436号(株)デコラ〒171-0022 東京都豊島区南池袋2-27-8 | Construction 施工 | | (Ltd.) Kumagai Gumi Co., Ltd. (株)熊谷組 |
Local appearance photo現地外観写真 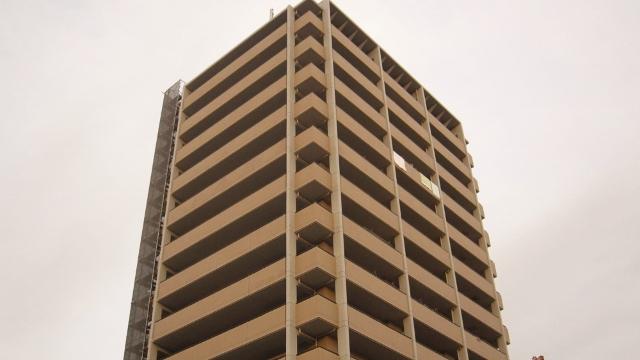 "Former condominium main Recruit Cosmos"
「旧分譲主株式会社リクルートコスモス」
Livingリビング 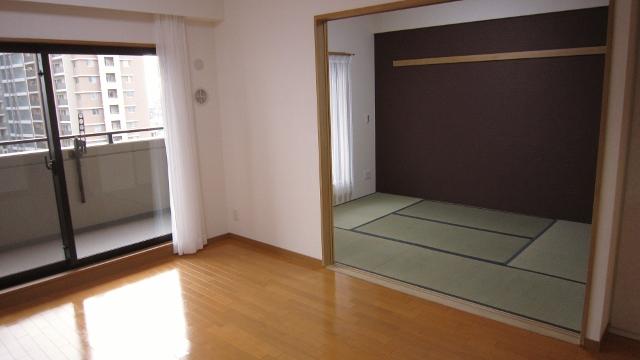 With floor heating
床暖房付
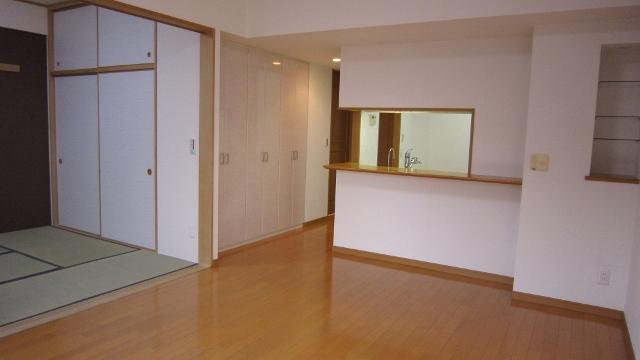 Open preeminent of ceiling height 2.65m! !
開放感抜群の天井高2.65m!!
Floor plan間取り図 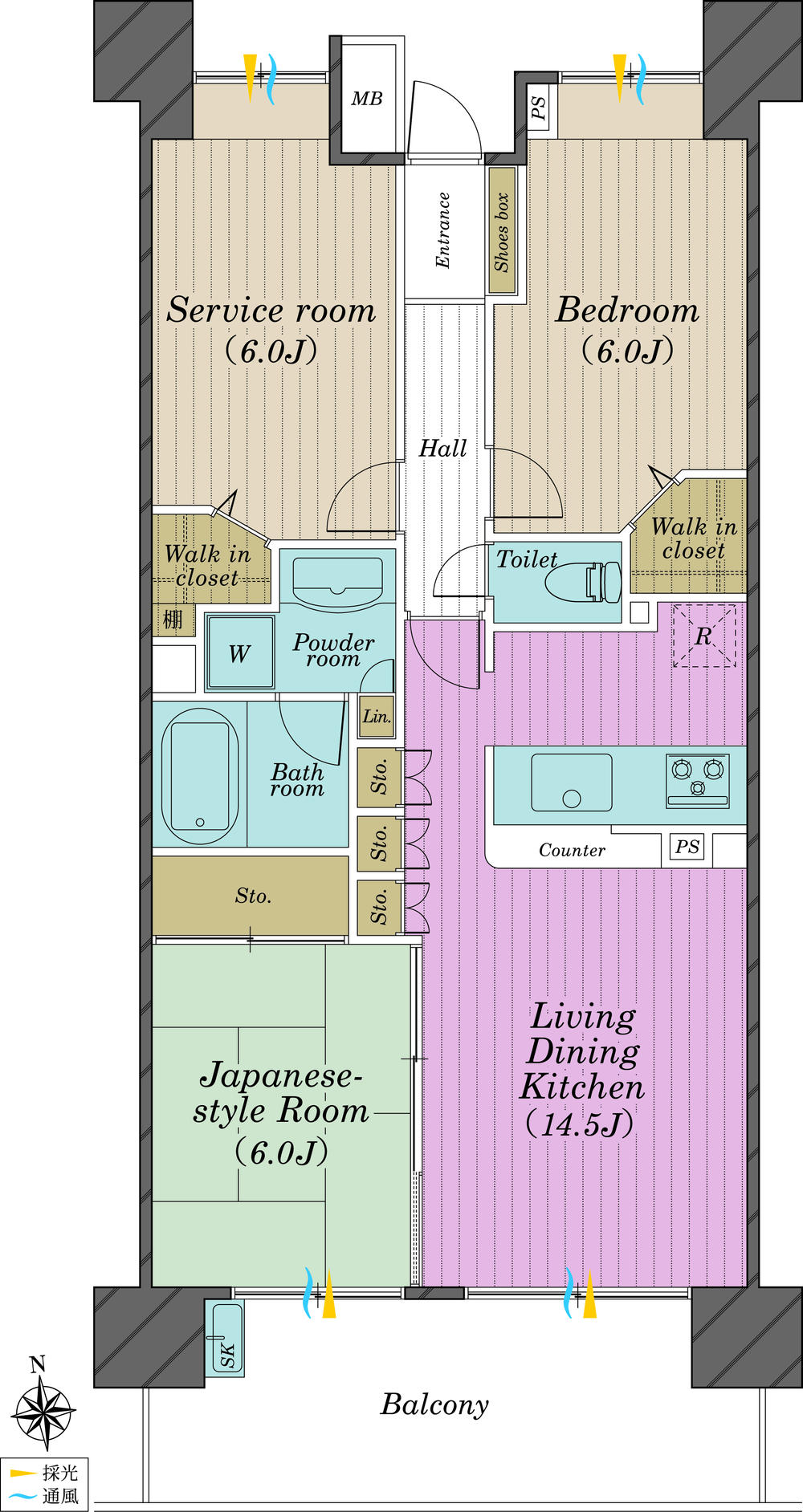 3LDK, Price 34,800,000 yen, Occupied area 71.25 sq m , Balcony area 12.2 sq m new renovation already mansion
3LDK、価格3480万円、専有面積71.25m2、バルコニー面積12.2m2 新規リフォーム済邸宅
Local appearance photo現地外観写真 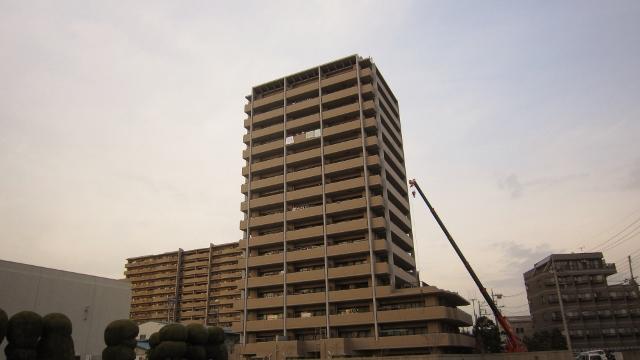 "Corporation Kumagai Gumi Co., Ltd. Construction"
「株式会社熊谷組施工」
Livingリビング 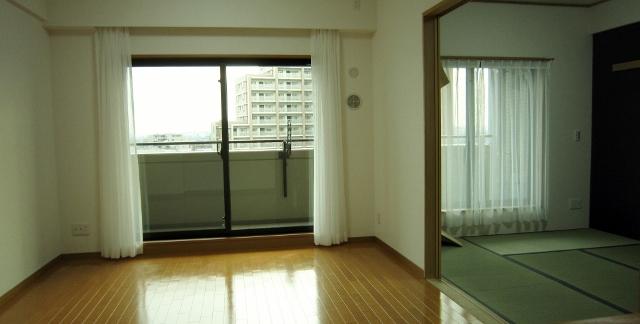 MaminamiMuko
真南向
Bathroom浴室 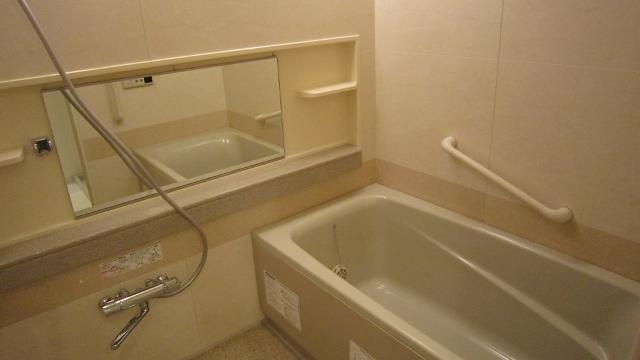 Bathroom of the room there is 1.4m × 1.8m size
ゆとりある1.4m×1.8mサイズの浴室
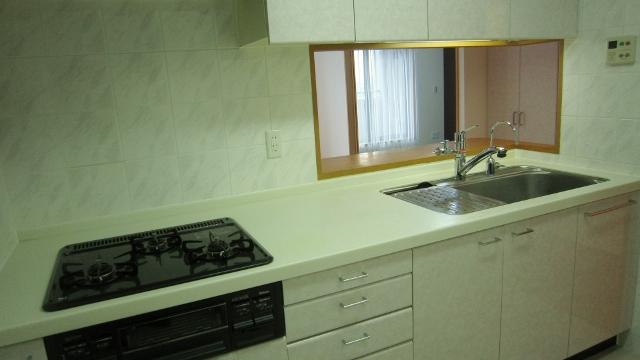 Kitchen
キッチン
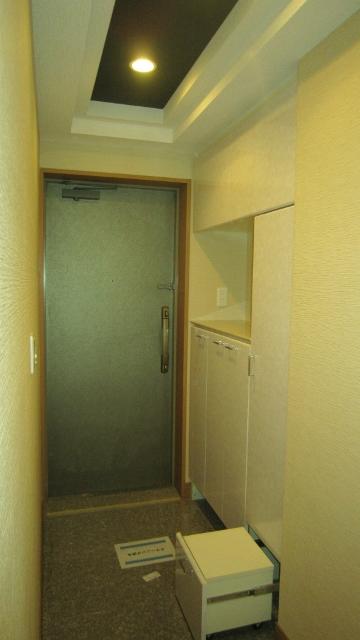 Entrance
玄関
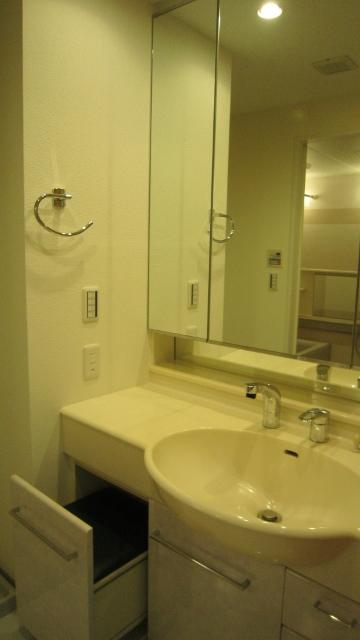 Wash basin, toilet
洗面台・洗面所
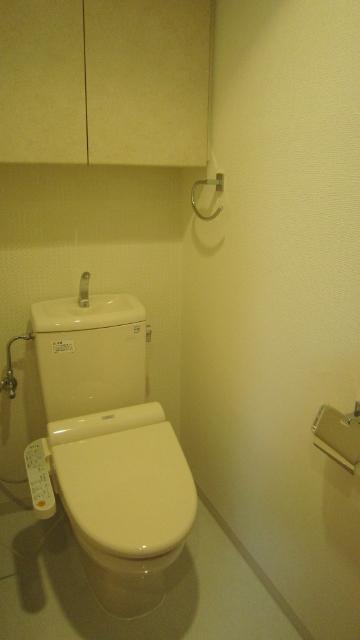 Toilet
トイレ
Entranceエントランス 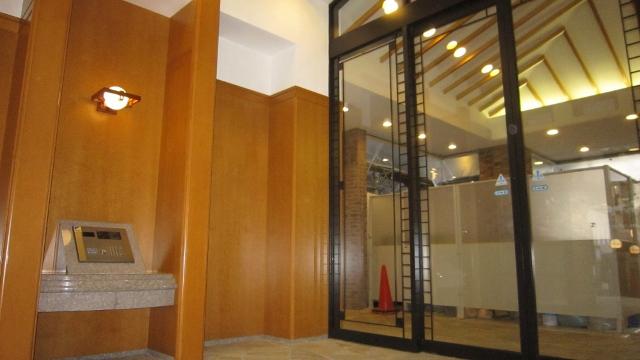 "Yamato Life Next Co., Ltd. Management"
「大和ライフネクスト株式会社管理」
Balconyバルコニー 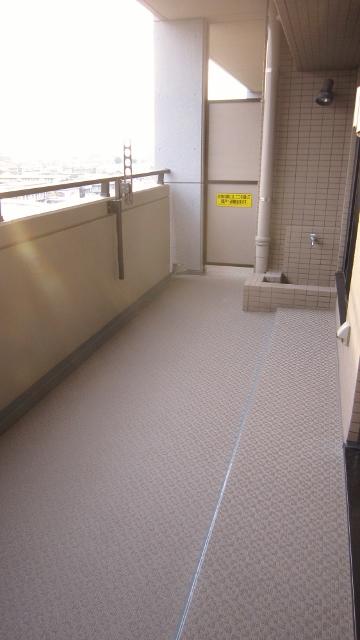 Yutori certain depth (2m) and with the land sink faucet
ゆとりある奥行(2m)と地流し水栓付
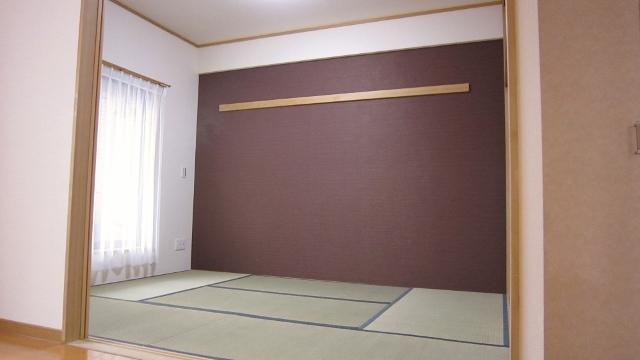 Other introspection
その他内観
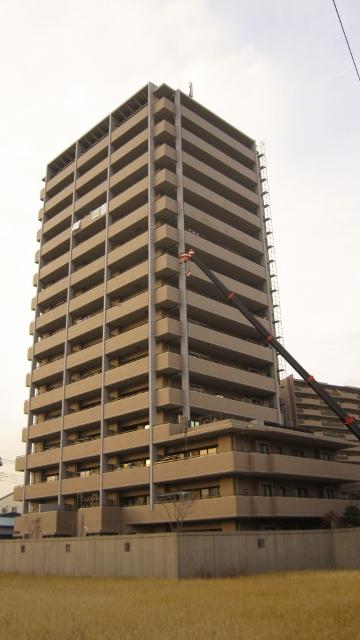 Local appearance photo
現地外観写真
Livingリビング 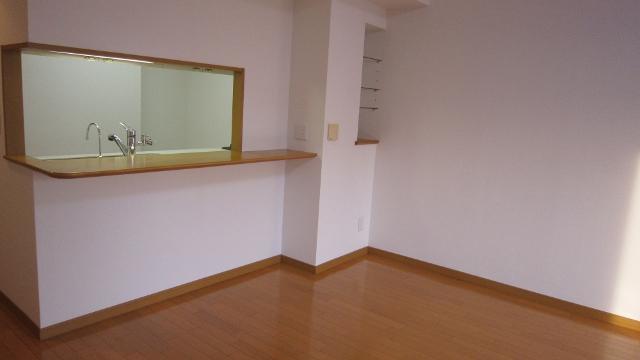 Face-to-face counter kitchen
対面式カウンターキッチン
Bathroom浴室 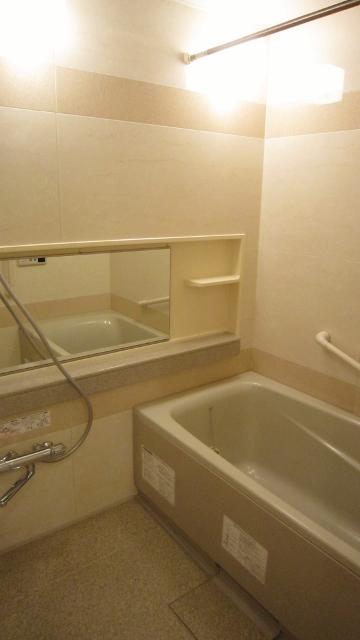 With bathroom ventilation dryer
浴室換気乾燥機付
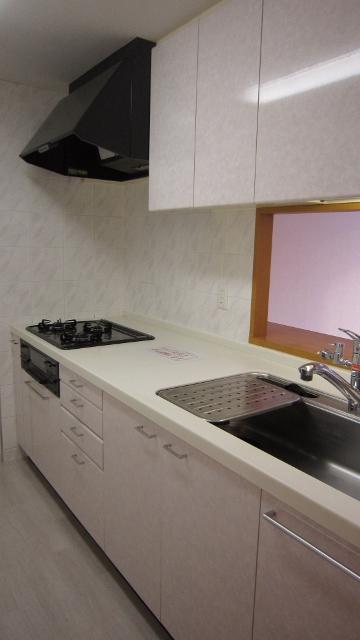 Kitchen
キッチン
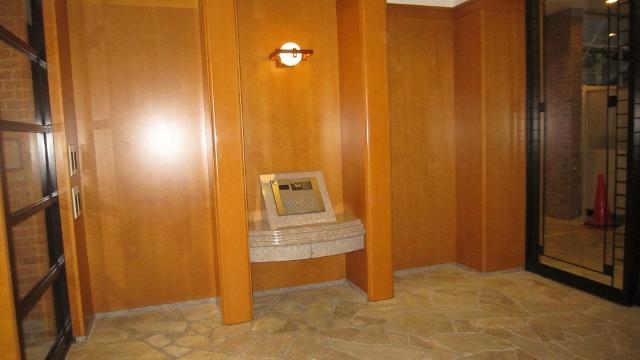 Entrance
エントランス
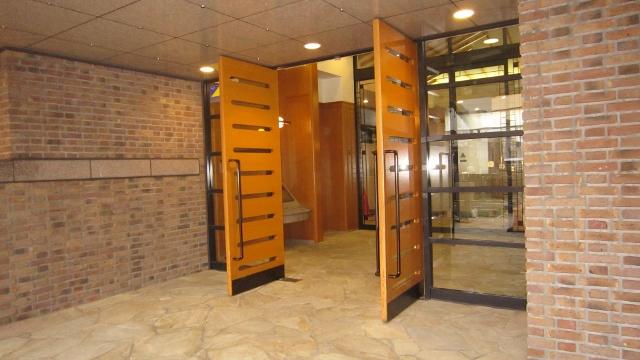 Entrance
エントランス
View photos from the dwelling unit住戸からの眺望写真 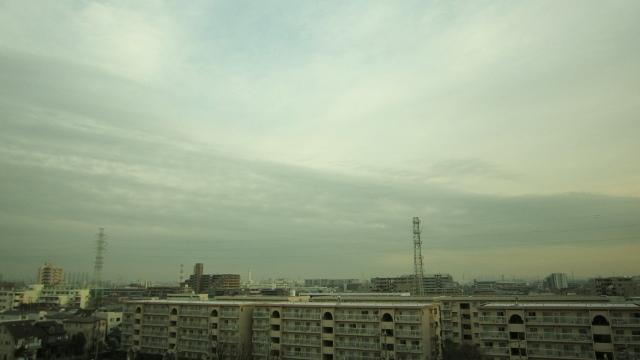 Southeast side View
南東側 眺望
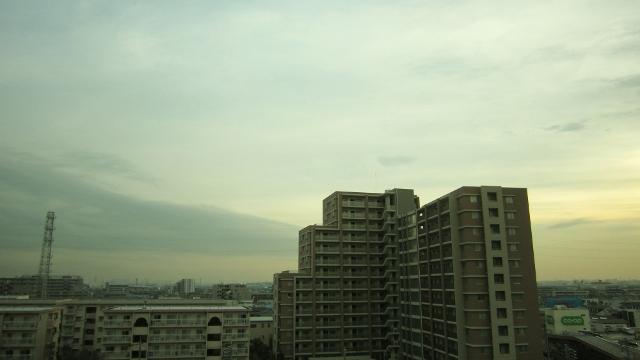 South View
南側 眺望
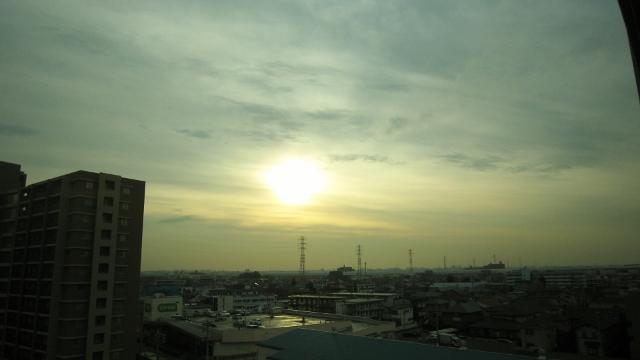 Southwest side View
南西側 眺望
Primary school小学校 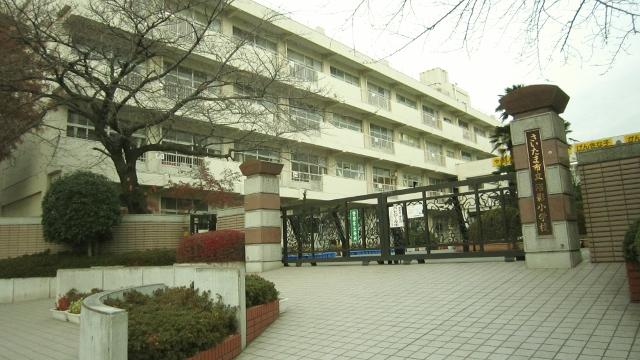 Numakage elementary school 3-minute walk
沼影小学校 徒歩3分
Junior high school中学校 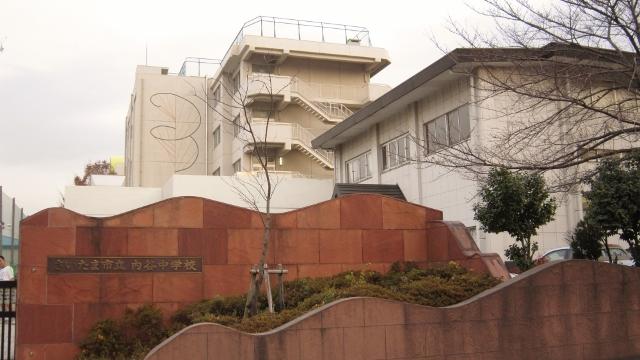 Utsutani junior high school 8 min. Walk
内谷中学校 徒歩8分
Supermarketスーパー 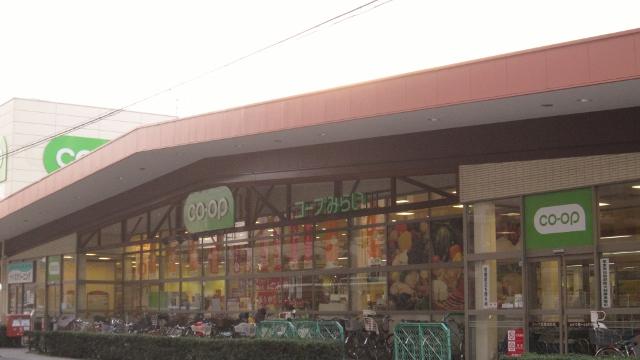 Saitama Co-op 2-minute walk
さいたまコープ 徒歩2分
Convenience storeコンビニ 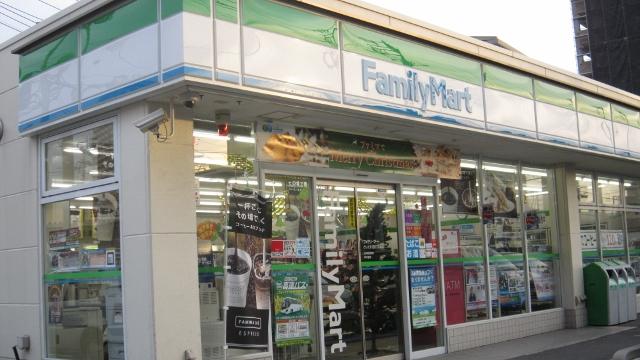 FamilyMart Saitama Numakage chome shop
ファミリーマートさいたま沼影二丁目店
Location
|




























