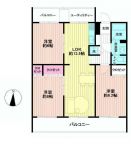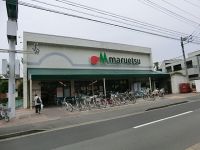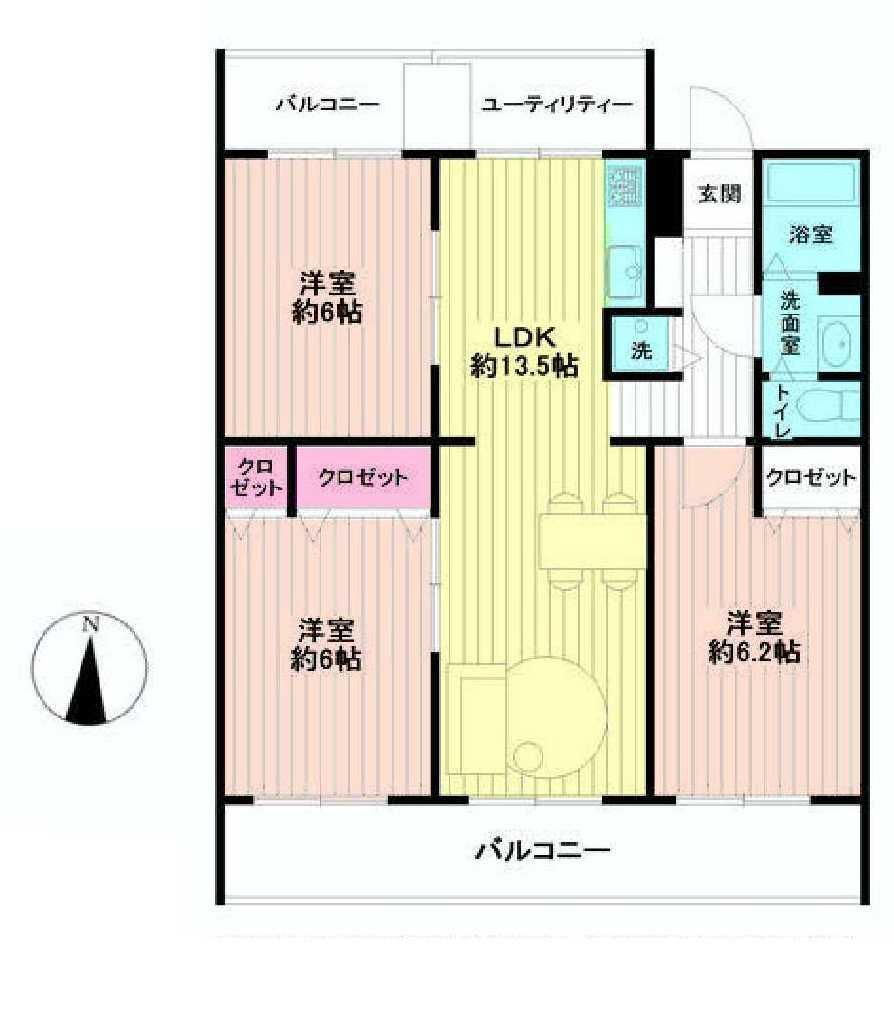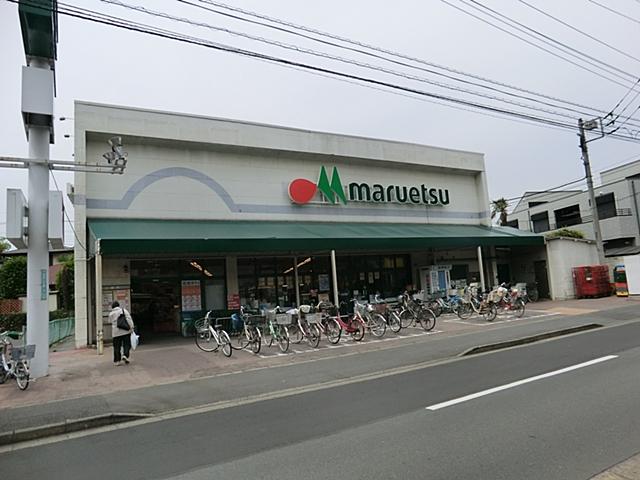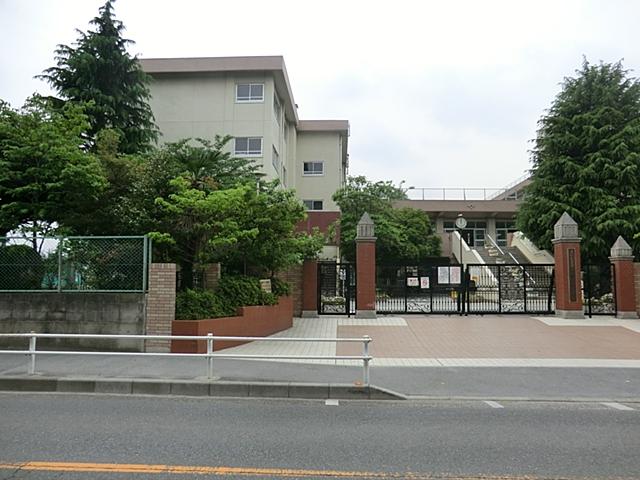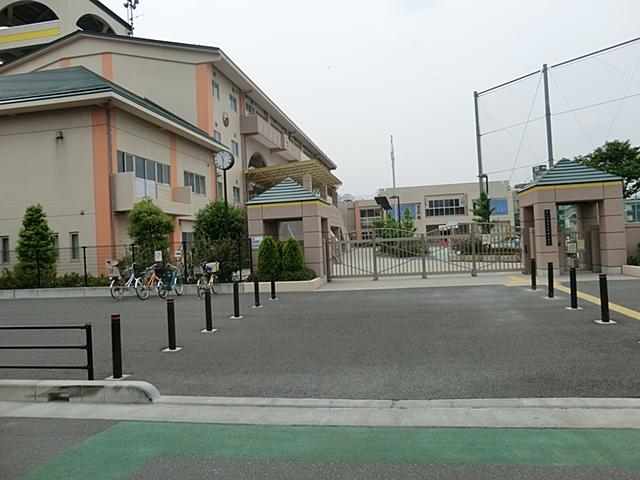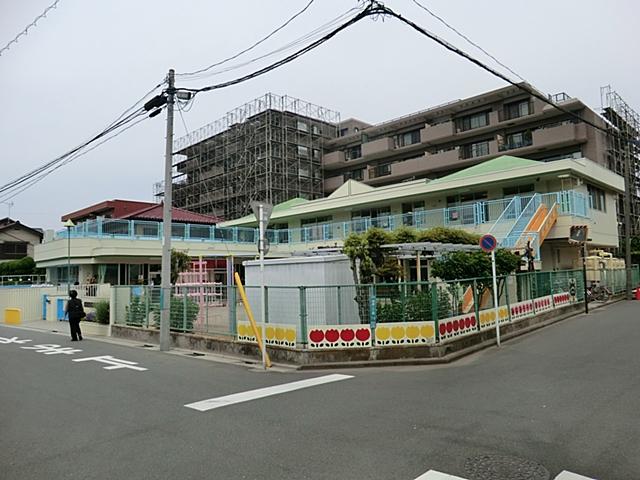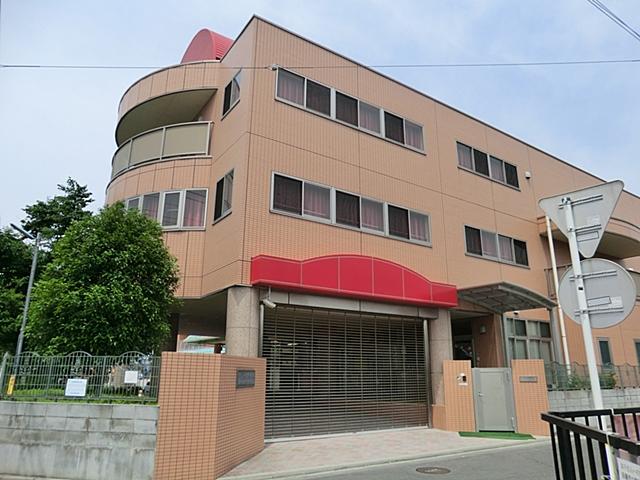|
|
Saitama Minami-ku
埼玉県さいたま市南区
|
|
JR Keihin Tohoku Line "Minami Urawa" walk 16 minutes
JR京浜東北線「南浦和」歩16分
|
|
☆ Full renovation apartment all rooms flooring ☆ ☆ Two-sided balcony ・ Ventilation good ☆ Commuting convenient 2 routes available to the Keihin Tohoku Line "Minami Urawa" station walk 16 minutes Saikyo Line "Kitatoda" station walk 19 minutes
☆全室フローリングのフルリフォームマンション☆☆2面バルコニー・通風良好☆通勤通学に便利な2路線利用可能京浜東北線『南浦和』駅徒歩16分埼京線『北戸田』駅徒歩19分
|
|
■ Renovation content (2013 November 15, Exit) Kitchen ・ unit bus ・ Shower toilet ・ Bathroom vanity ・ Waterproof bread entrance storage ・ Laundry faucet ・ Switch outlet ・ New exchange LDK ・ Western style room ・ Corridor / Flooring Hakawa all rooms cross Hakawa / House cleaning
■リフォーム内容(平成25年11月15日終了)キッチン・ユニットバス・シャワートイレ・洗面化粧台・防水パン玄関収納・洗濯水栓・スイッチコンセント・新規交換LDK・洋室・廊下/フローリング貼替全室クロス貼替/ハウスクリーニング
|
Property name 物件名 | | Minami Urawa New Life Mansion Building 2 南浦和ニューライフマンション2号棟 |
Price 価格 | | 13.5 million yen 1350万円 |
Floor plan 間取り | | 3LDK 3LDK |
Units sold 販売戸数 | | 1 units 1戸 |
Occupied area 専有面積 | | 65.61 sq m (19.84 tsubo) (center line of wall) 65.61m2(19.84坪)(壁芯) |
Other area その他面積 | | Balcony area: 9.72 sq m バルコニー面積:9.72m2 |
Whereabouts floor / structures and stories 所在階/構造・階建 | | 3rd floor / RC5 story 3階/RC5階建 |
Completion date 完成時期(築年月) | | August 1973 1973年8月 |
Address 住所 | | Saitama Minami-ku Tsuji 1 埼玉県さいたま市南区辻1 |
Traffic 交通 | | JR Keihin Tohoku Line "Minami Urawa" walk 16 minutes
JR Saikyo Line "Toda north" walk 19 minutes
JR Saikyo Line "Musashi Urawa" walk 28 minutes JR京浜東北線「南浦和」歩16分
JR埼京線「北戸田」歩19分
JR埼京線「武蔵浦和」歩28分
|
Contact お問い合せ先 | | TEL: 0800-603-0715 [Toll free] mobile phone ・ Also available from PHS
Caller ID is not notified
Please contact the "saw SUUMO (Sumo)"
If it does not lead, If the real estate company TEL:0800-603-0715【通話料無料】携帯電話・PHSからもご利用いただけます
発信者番号は通知されません
「SUUMO(スーモ)を見た」と問い合わせください
つながらない方、不動産会社の方は
|
Administrative expense 管理費 | | 3500 yen / Month (self-management) 3500円/月(自主管理) |
Repair reserve 修繕積立金 | | 13,500 yen / Month 1万3500円/月 |
Time residents 入居時期 | | Immediate available 即入居可 |
Whereabouts floor 所在階 | | 3rd floor 3階 |
Direction 向き | | South 南 |
Renovation リフォーム | | 2013 November interior renovation completed (kitchen ・ bathroom ・ toilet ・ wall ・ floor ・ House cleaning, etc.) 2013年11月内装リフォーム済(キッチン・浴室・トイレ・壁・床・ハウスクリーニング他) |
Structure-storey 構造・階建て | | RC5 story RC5階建 |
Site of the right form 敷地の権利形態 | | Ownership 所有権 |
Company profile 会社概要 | | <Mediation> Minister of Land, Infrastructure and Transport (11) No. 002401 (Corporation) Prefecture Building Lots and Buildings Transaction Business Association (Corporation) metropolitan area real estate Fair Trade Council member (Ltd.) a central residential Porras residence of Information Center Minami Urawa office Yubinbango336-0018 Saitama Minami-ku Minamihon cho 1-10-1 <仲介>国土交通大臣(11)第002401号(公社)埼玉県宅地建物取引業協会会員 (公社)首都圏不動産公正取引協議会加盟(株)中央住宅ポラス住まいの情報館南浦和営業所〒336-0018 埼玉県さいたま市南区南本町1-10-1 |
