Used Apartments » Kanto » Saitama Prefecture » Minami-ku
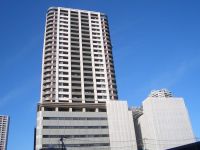 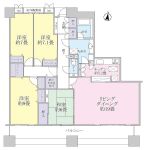
| | Saitama Minami-ku 埼玉県さいたま市南区 |
| JR Saikyo Line "Musashi Urawa" walk 1 minute JR埼京線「武蔵浦和」歩1分 |
| "Musashi Urawa" Tower apartment on the top floor 27 floor of the station directly south-facing per per yang ・ View is good! 「武蔵浦和」駅直結のタワーマンション最上階27階部分南向きにつき陽当り・眺望良好です! |
| ■ Footprint 124.11 sq m , 4LD ・ K type ■ JR Saikyo Line ・ Musashino "Musashi Urawa" Station 1-minute walk ■ LD about 19 tatami mats, Kitchen about 5.2 tatami ■ Underfloor storage have in the kitchen ■ 2WAY kitchen in consideration for life leads ■ There is a dishwasher in the kitchen ■ There is water purifier in the kitchen ■ There is floor heating in LD ■ Ceiling height of about 2580mm of LD ■ About 1 tatami corresponding with a closet, There is a walk-in closet ■ All room, Storage have in the hallway ■ 1620 size unit bus ■ With bathroom dryer ■ There dryer equipped to wash room ■ Air-conditioned four (LD, Each room) ■ With all the living room curtain ■専有面積124.11m2、4LD・Kタイプ■JR埼京線・武蔵野線「武蔵浦和」駅 徒歩1分■LD約19畳、キッチン約5.2畳■キッチンに床下収納有■生活導線に配慮した2WAYキッチン■キッチンに食器洗浄機あり■キッチンに浄水器あり ■LDに床暖房あり■LDの天井高約2580mm■約1畳相当の納戸付、ウォークインクローゼットあり■全居室、廊下に収納有■1620サイズのユニットバス ■浴室乾燥機付■洗面室に備え付けの乾燥機あり■エアコン4台付(LD、各居室) ■全居室カーテン付 |
Features pickup 特徴ピックアップ | | 2 along the line more accessible / LDK18 tatami mats or more / Super close / It is close to the city / Facing south / System kitchen / Bathroom Dryer / Yang per good / All room storage / Japanese-style room / top floor ・ No upper floor / Elevator / Underfloor Storage / Good view / Dish washing dryer / Walk-in closet / All room 6 tatami mats or more / water filter / Floor heating 2沿線以上利用可 /LDK18畳以上 /スーパーが近い /市街地が近い /南向き /システムキッチン /浴室乾燥機 /陽当り良好 /全居室収納 /和室 /最上階・上階なし /エレベーター /床下収納 /眺望良好 /食器洗乾燥機 /ウォークインクロゼット /全居室6畳以上 /浄水器 /床暖房 | Property name 物件名 | | Ramza Tower ラムザタワー | Price 価格 | | 68,800,000 yen 6880万円 | Floor plan 間取り | | 4LDK 4LDK | Units sold 販売戸数 | | 1 units 1戸 | Total units 総戸数 | | 326 units 326戸 | Occupied area 専有面積 | | 124.11 sq m (37.54 tsubo) (center line of wall) 124.11m2(37.54坪)(壁芯) | Other area その他面積 | | Balcony area: 18.5 sq m バルコニー面積:18.5m2 | Whereabouts floor / structures and stories 所在階/構造・階建 | | 27th floor / SRC27 basement 1-story steel frame part 27階/SRC27階地下1階建一部鉄骨 | Completion date 完成時期(築年月) | | February 1998 1998年2月 | Address 住所 | | Saitama Minami-ku Numakage 1 埼玉県さいたま市南区沼影1 | Traffic 交通 | | JR Saikyo Line "Musashi Urawa" walk 1 minute
JR Musashino Line "Musashi Urawa" walk 1 minute JR埼京線「武蔵浦和」歩1分
JR武蔵野線「武蔵浦和」歩1分 | Related links 関連リンク | | [Related Sites of this company] 【この会社の関連サイト】 | Person in charge 担当者より | | [Regarding this property.] Tower condominium of "Musashi Urawa" station directly connected! The top floor is the 27th floor of the room! 【この物件について】「武蔵浦和」駅直結のタワーマンション!最上階27階のお部屋です! | Contact お問い合せ先 | | Tokyu Livable Inc. Urawa Center TEL: 0800-603-0175 [Toll free] mobile phone ・ Also available from PHS
Caller ID is not notified
Please contact the "saw SUUMO (Sumo)"
If it does not lead, If the real estate company 東急リバブル(株)浦和センターTEL:0800-603-0175【通話料無料】携帯電話・PHSからもご利用いただけます
発信者番号は通知されません
「SUUMO(スーモ)を見た」と問い合わせください
つながらない方、不動産会社の方は
| Administrative expense 管理費 | | 25,200 yen / Month (consignment (commuting)) 2万5200円/月(委託(通勤)) | Repair reserve 修繕積立金 | | 12,200 yen / Month 1万2200円/月 | Expenses 諸費用 | | Town council fee: 1500 yen / Year 町会費:1500円/年 | Time residents 入居時期 | | Consultation 相談 | Whereabouts floor 所在階 | | 27th floor 27階 | Direction 向き | | South 南 | Structure-storey 構造・階建て | | SRC27 basement 1-story steel frame part SRC27階地下1階建一部鉄骨 | Site of the right form 敷地の権利形態 | | Ownership 所有権 | Use district 用途地域 | | Commerce 商業 | Parking lot 駐車場 | | Site (13,500 yen ~ 21,000 yen / Month) 敷地内(1万3500円 ~ 2万1000円/月) | Company profile 会社概要 | | <Mediation> Minister of Land, Infrastructure and Transport (10) No. 002611 (one company) Real Estate Association (Corporation) metropolitan area real estate Fair Trade Council member Tokyu Livable Co., Ltd. Urawa center Yubinbango330-0063 Saitama Urawa-ku Takasago 2-1-1 Meiji Yasuda Life Urawa building <仲介>国土交通大臣(10)第002611号(一社)不動産協会会員 (公社)首都圏不動産公正取引協議会加盟東急リバブル(株)浦和センター〒330-0063 埼玉県さいたま市浦和区高砂2-1-1 明治安田生命浦和ビル | Construction 施工 | | (Ltd.) Zenitaka Corporation (株)錢高組 |
Local appearance photo現地外観写真 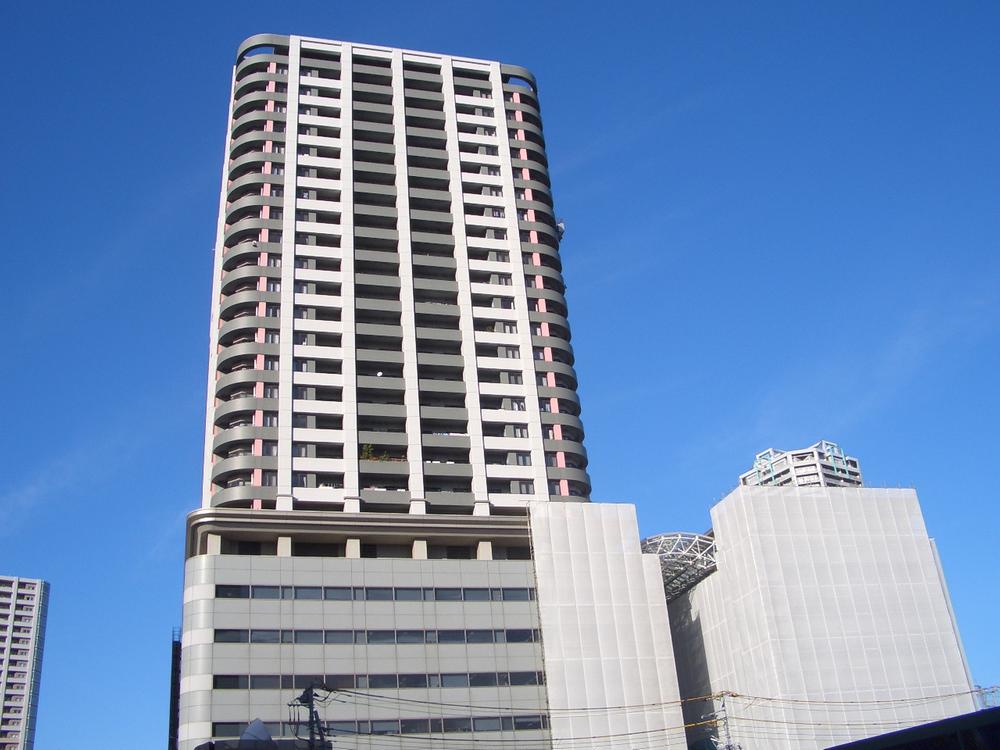 Building appearance (December 2013) Shooting
建物外観(2013年12月)撮影
Floor plan間取り図 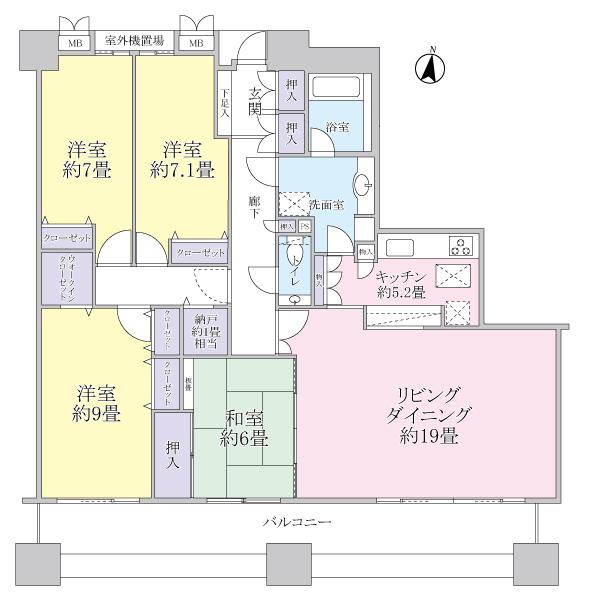 4LDK, Price 68,800,000 yen, Footprint 124.11 sq m , Balcony area 18.5 sq m
4LDK、価格6880万円、専有面積124.11m2、バルコニー面積18.5m2
Livingリビング 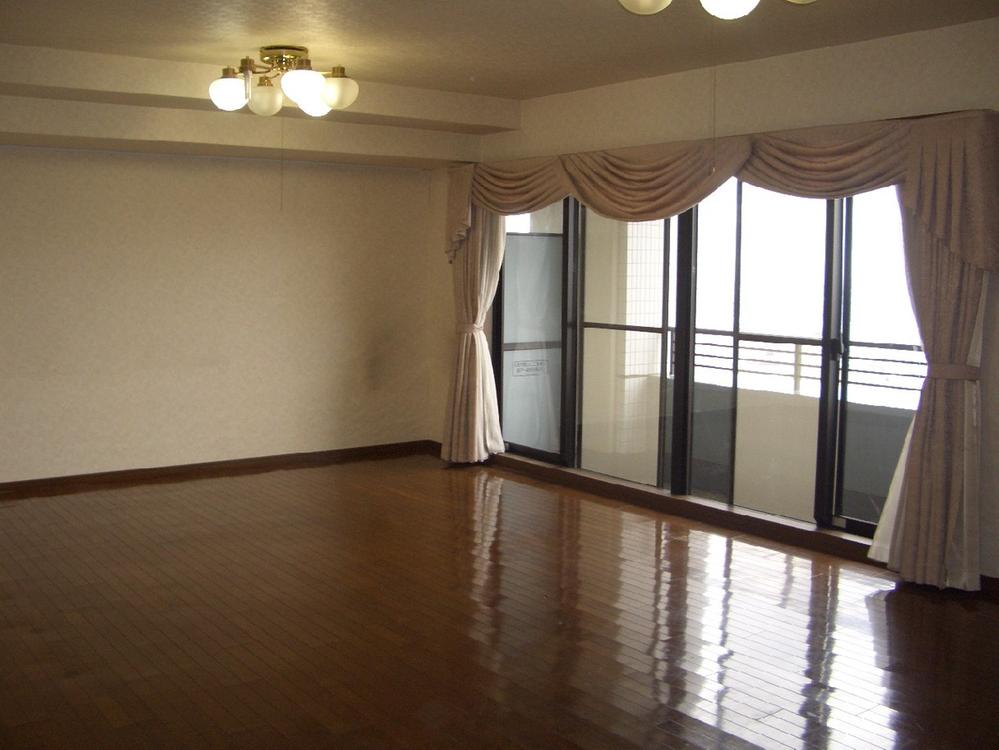 LD (12 May 2013) Shooting
LD(2013年12月)撮影
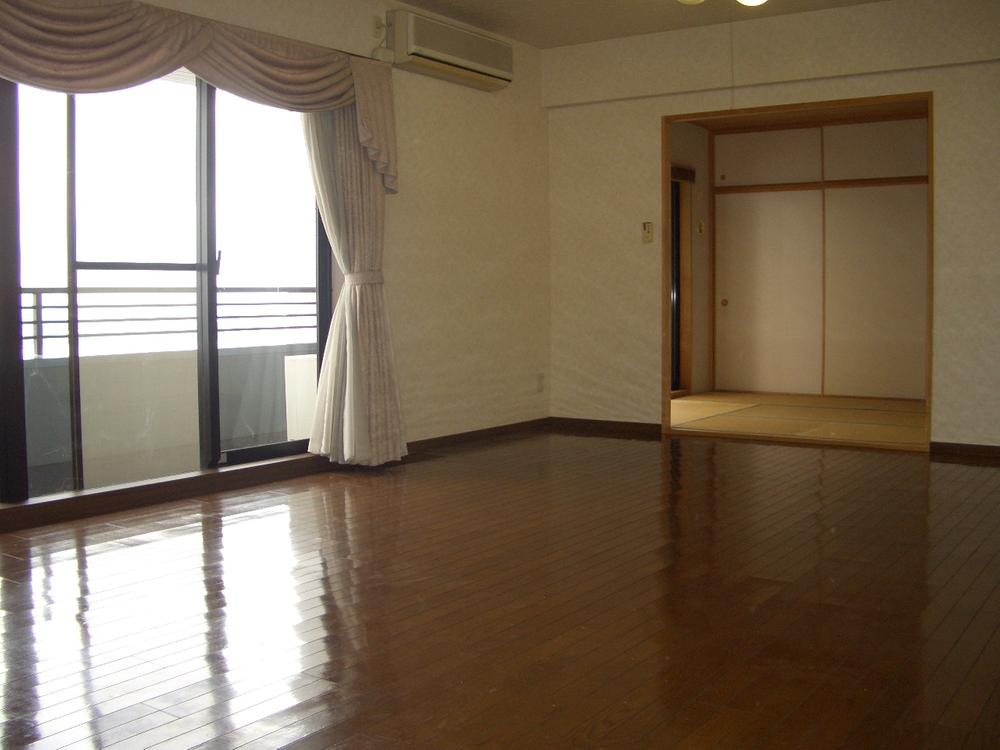 LD (12 May 2013) Shooting
LD(2013年12月)撮影
Bathroom浴室 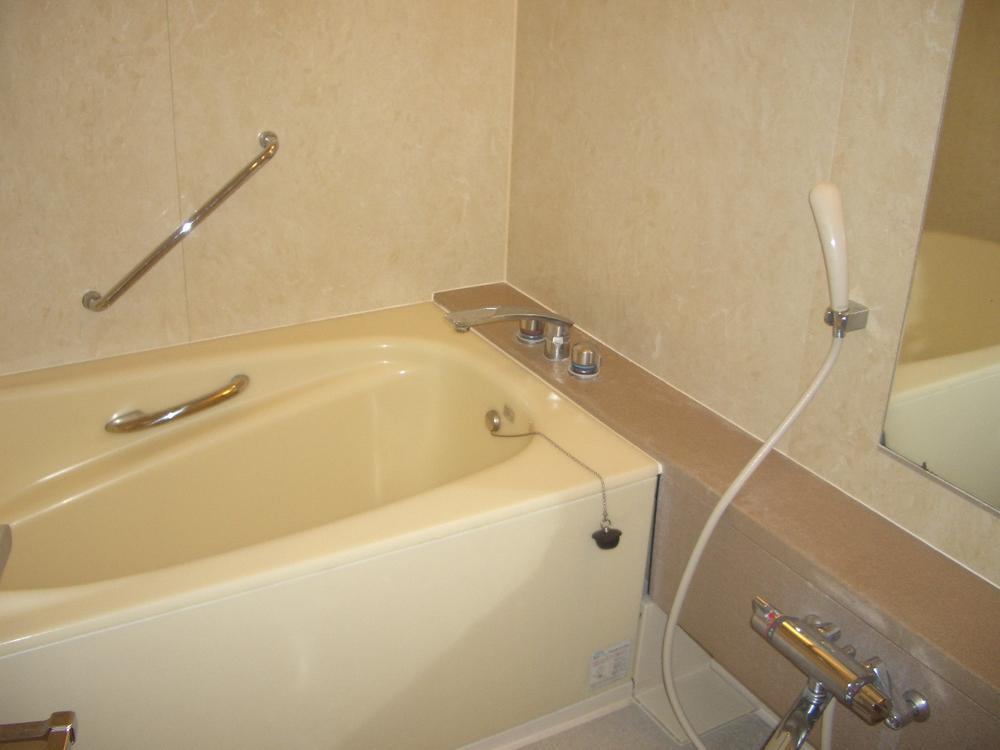 Bathroom (12 May 2013) Shooting
浴室(2013年12月)撮影
Kitchenキッチン 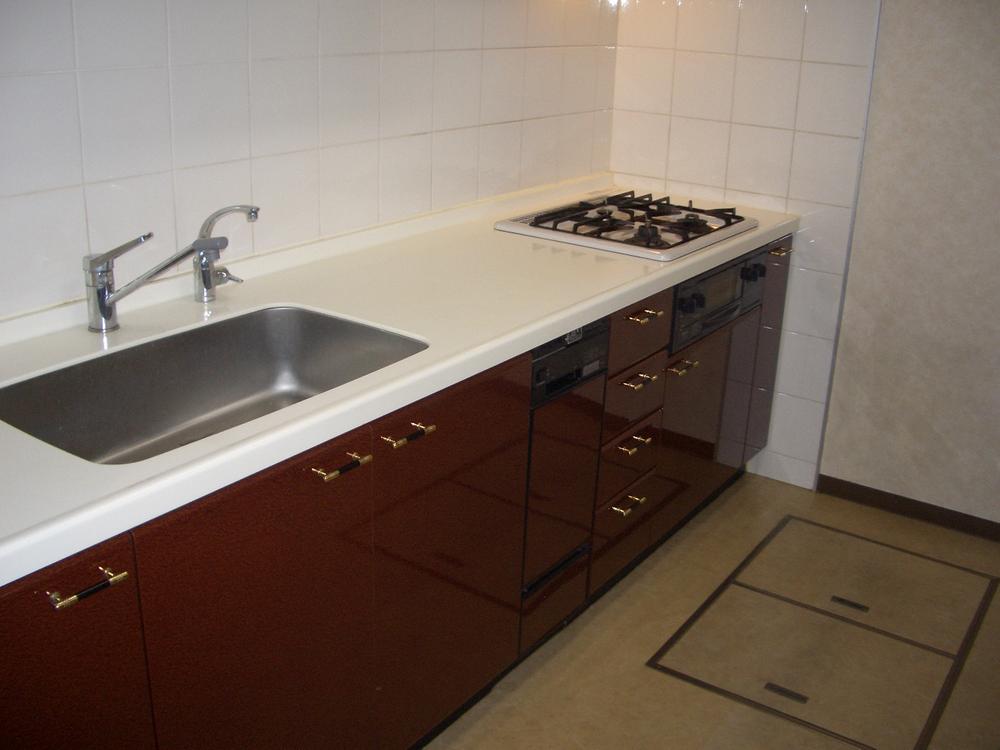 Kitchen (12 May 2013) Shooting
キッチン(2013年12月)撮影
Non-living roomリビング以外の居室 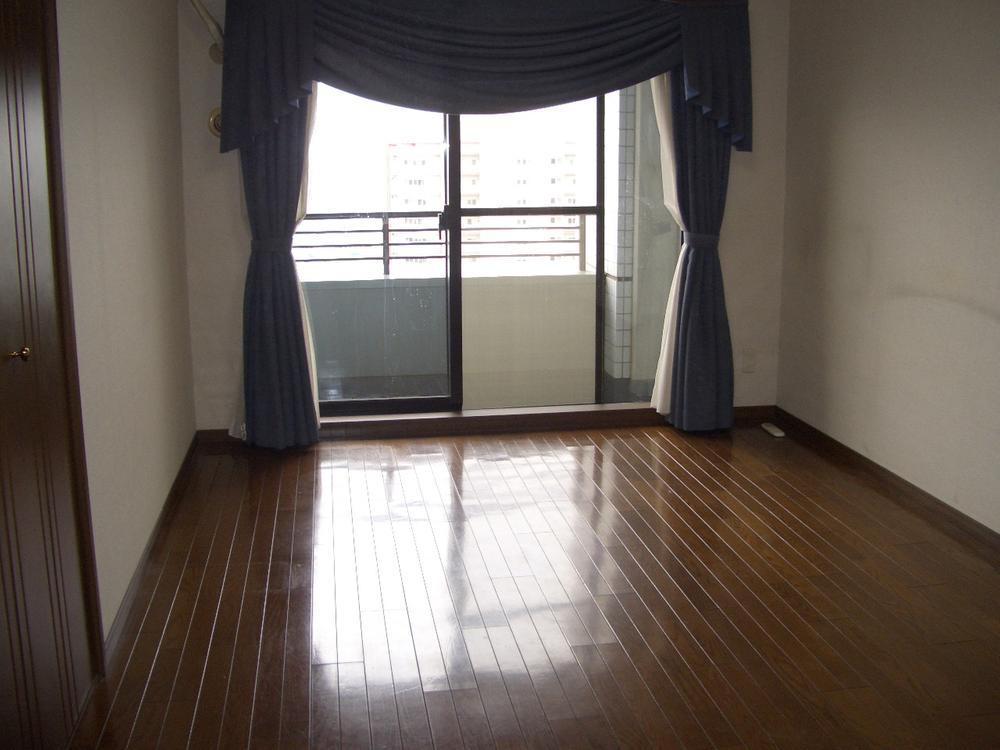 About 9 tatami Western-style (12 May 2013) Shooting
約9畳洋室(2013年12月)撮影
Wash basin, toilet洗面台・洗面所 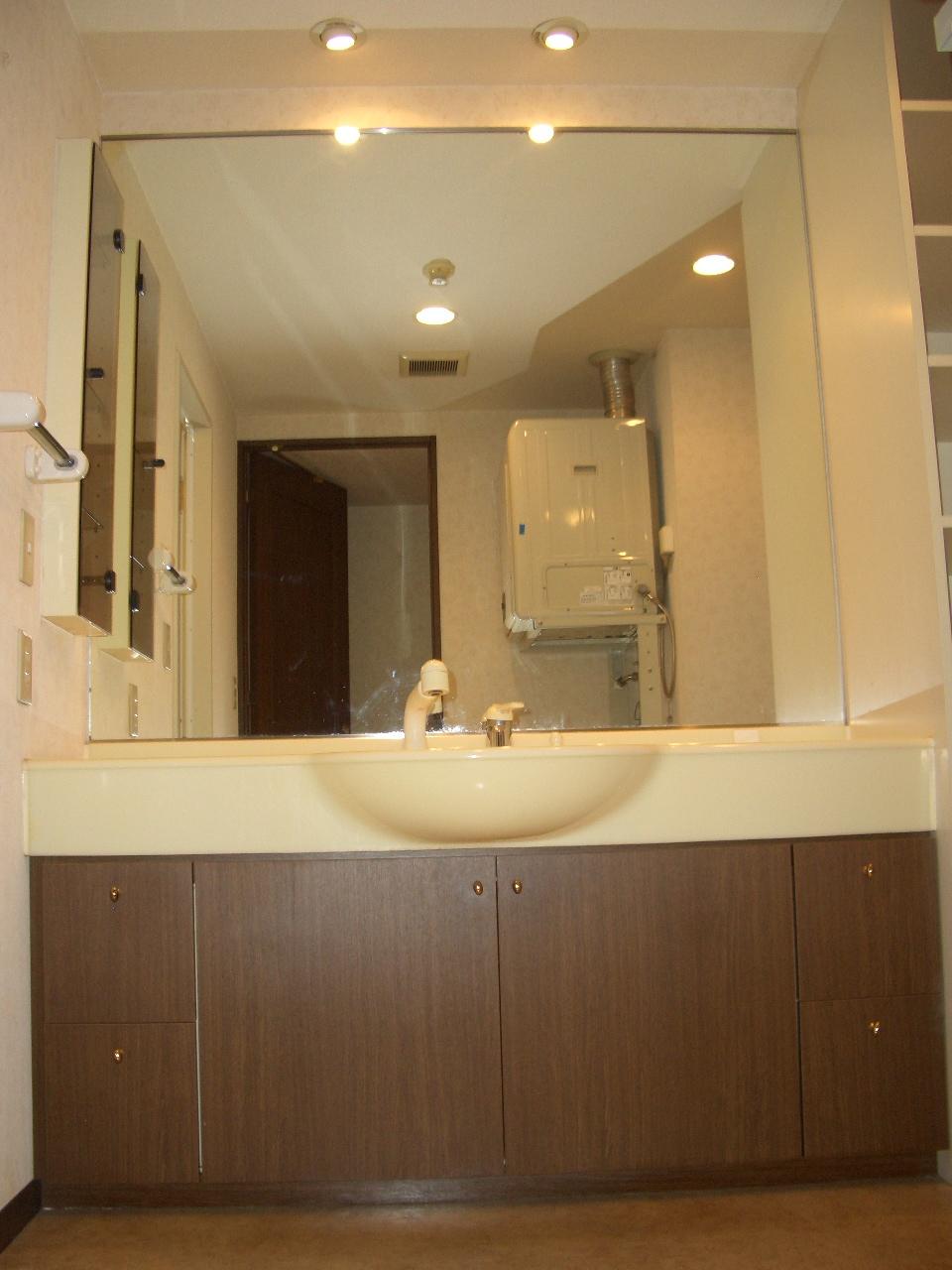 Vanity (December 2013) Shooting
洗面化粧台(2013年12月)撮影
Receipt収納 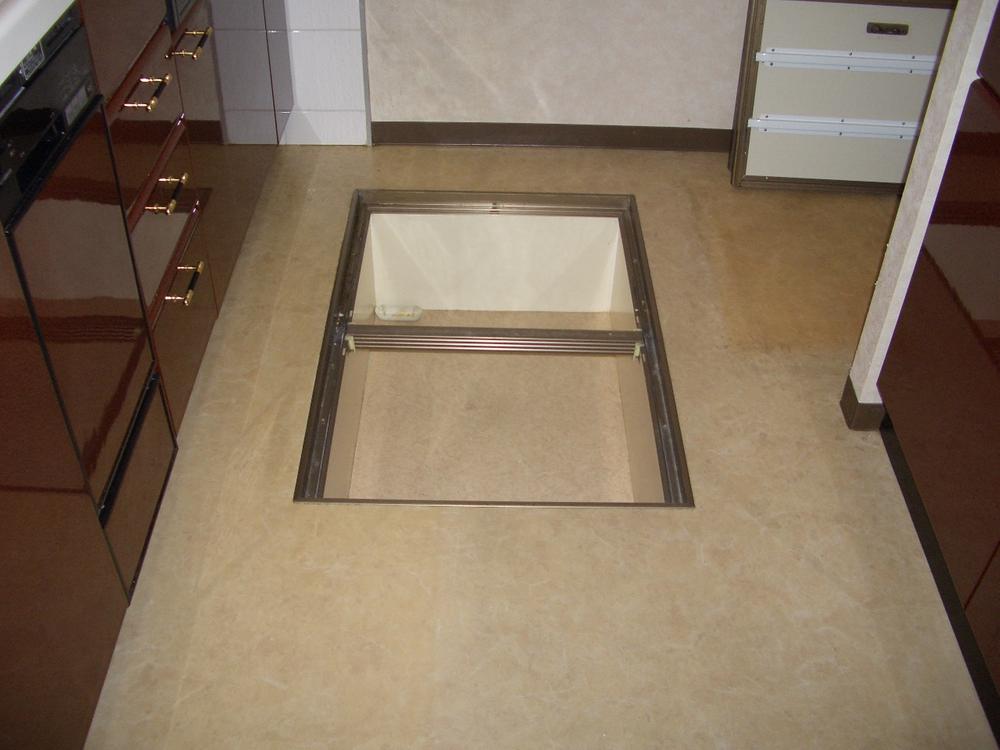 Kitchen floor storage (December 2013) Shooting
キッチン床下収納(2013年12月)撮影
Toiletトイレ 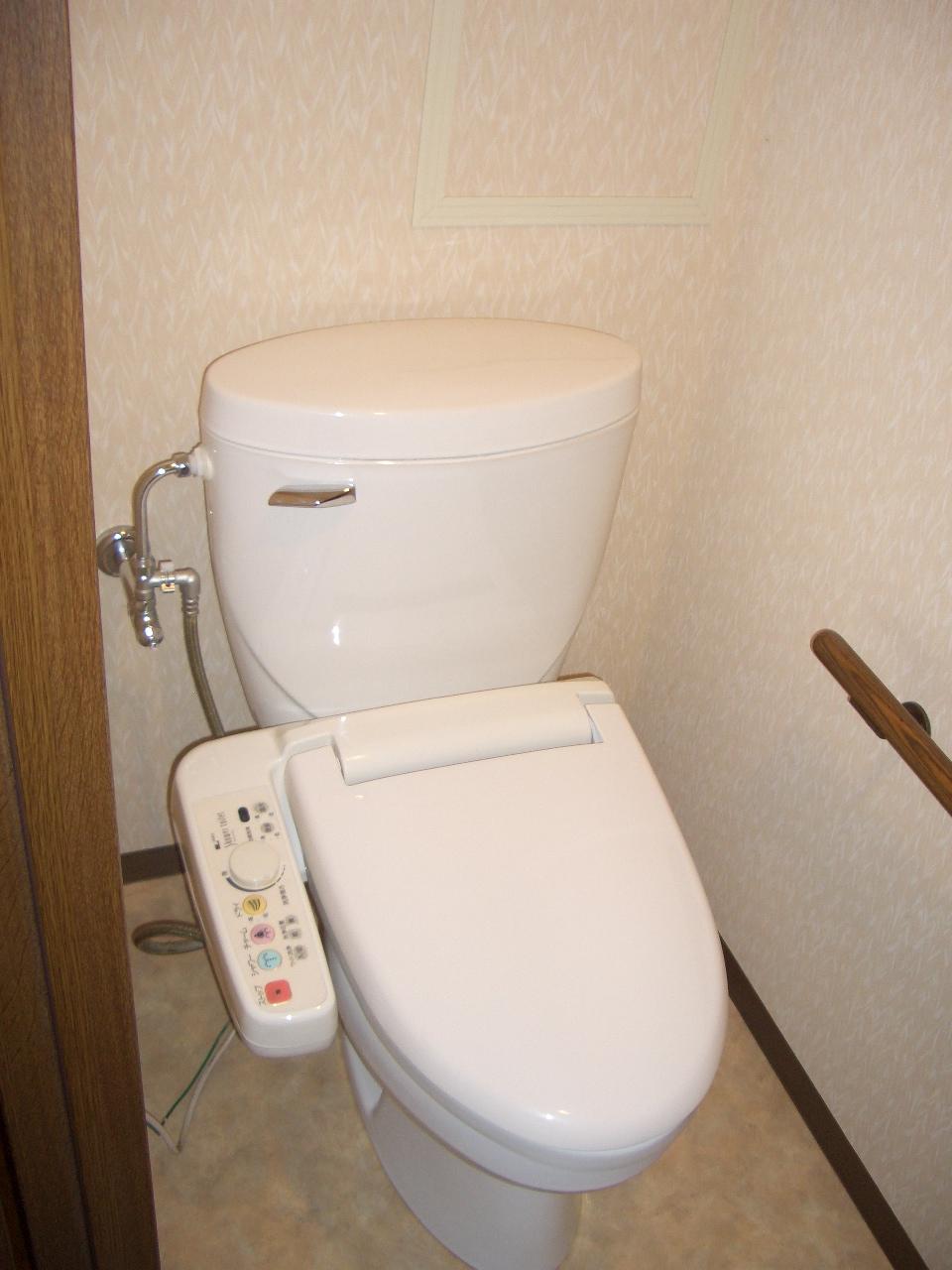 Toilet (December 2013) Shooting
トイレ(2013年12月)撮影
Balconyバルコニー 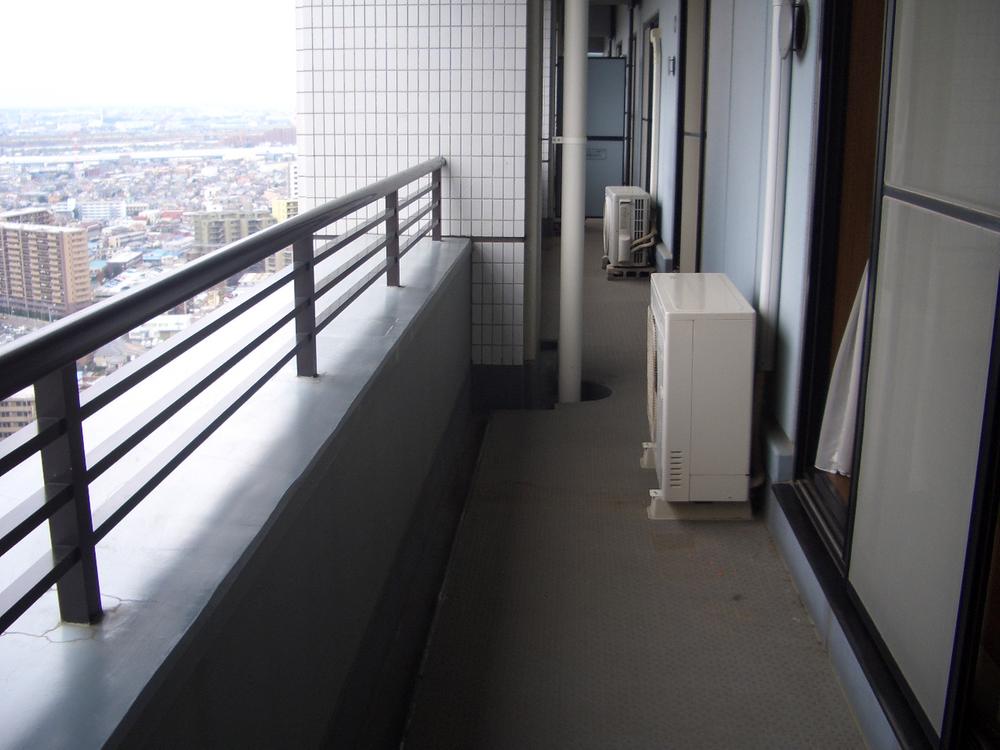 Balcony (12 May 2013) Shooting
バルコニー(2013年12月)撮影
View photos from the dwelling unit住戸からの眺望写真 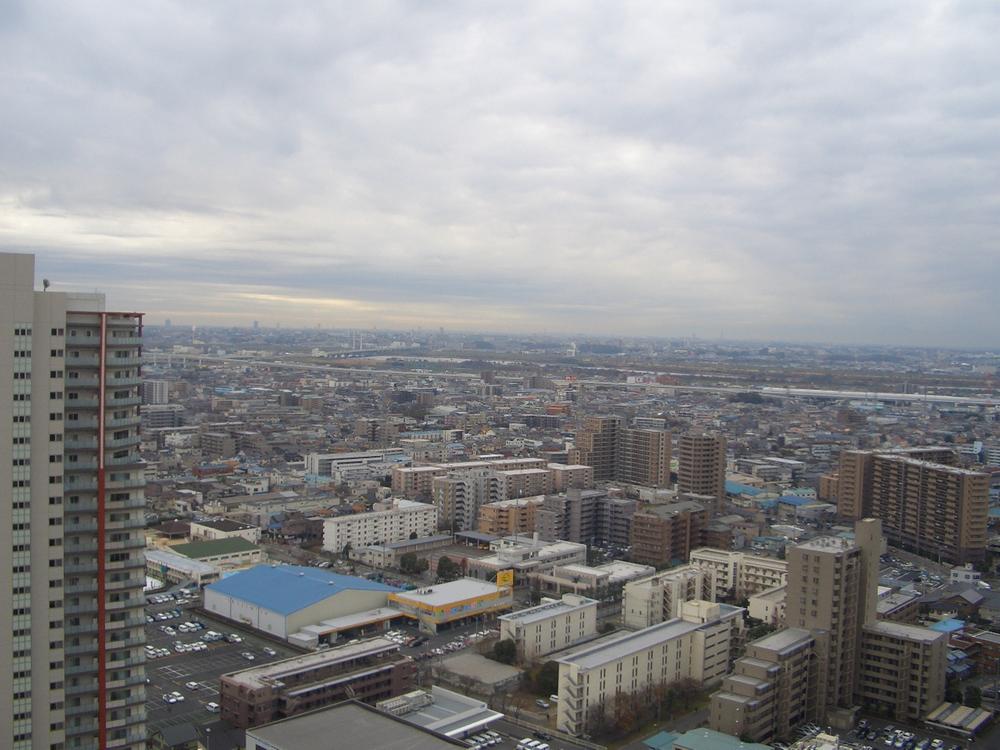 View from the balcony (December 2013) Shooting
バルコニーからの眺望(2013年12月)撮影
Otherその他 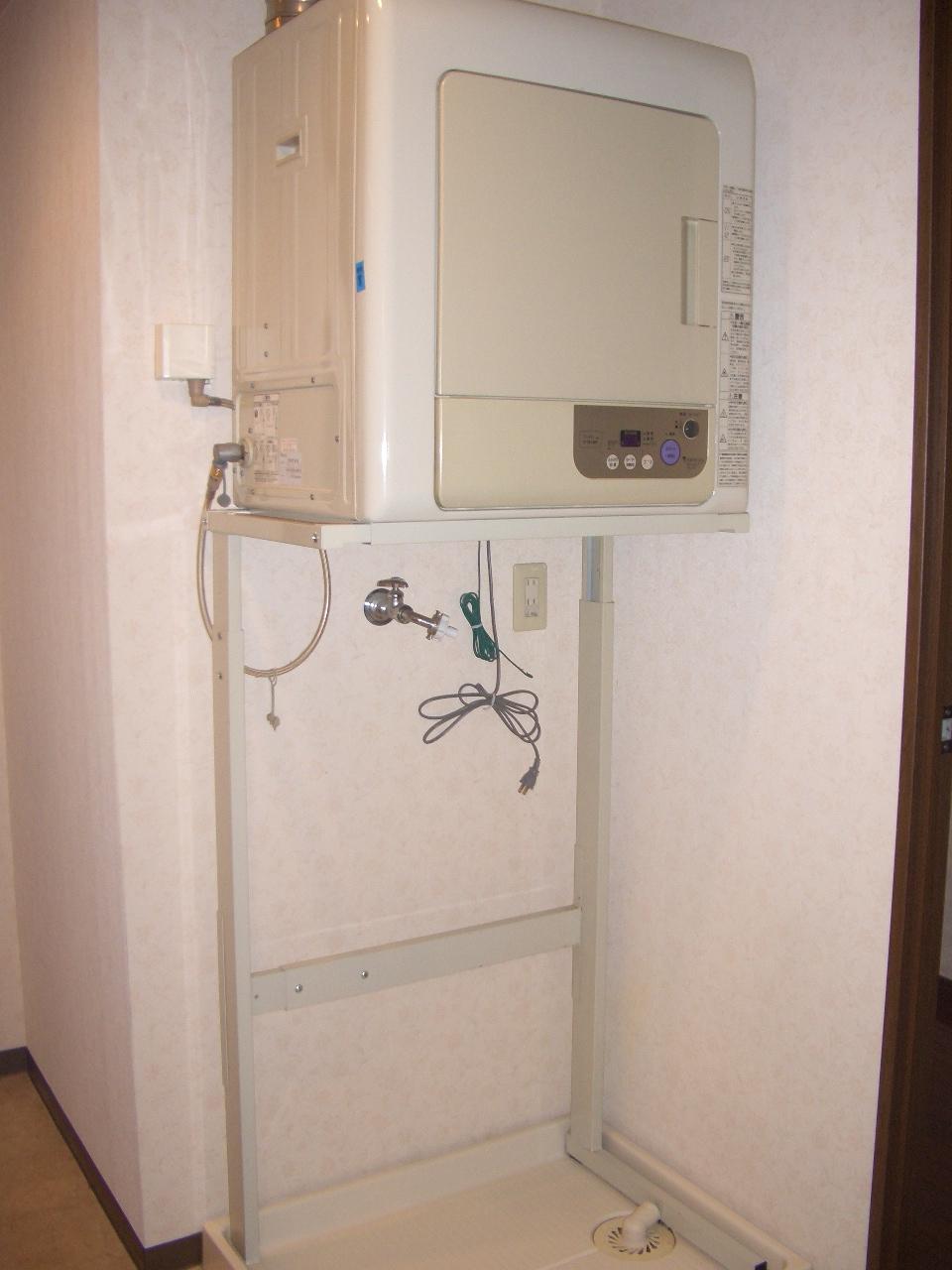 Built-in dryer (December 2013) Shooting
備え付けの乾燥機(2013年12月)撮影
Livingリビング 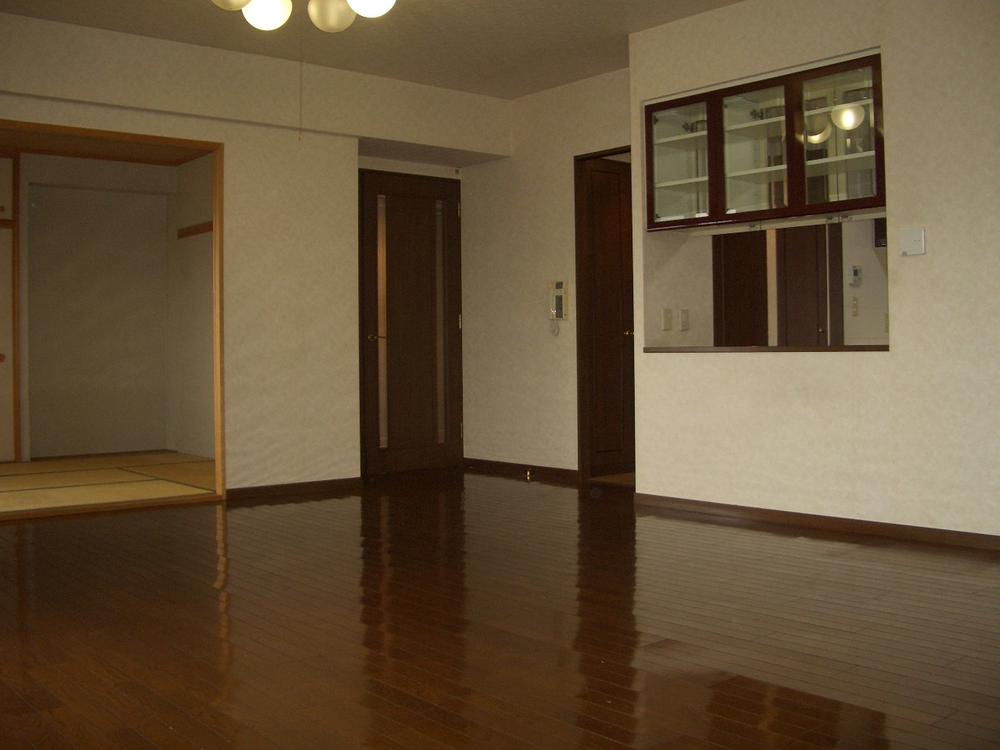 LD (12 May 2013) Shooting
LD(2013年12月)撮影
Kitchenキッチン 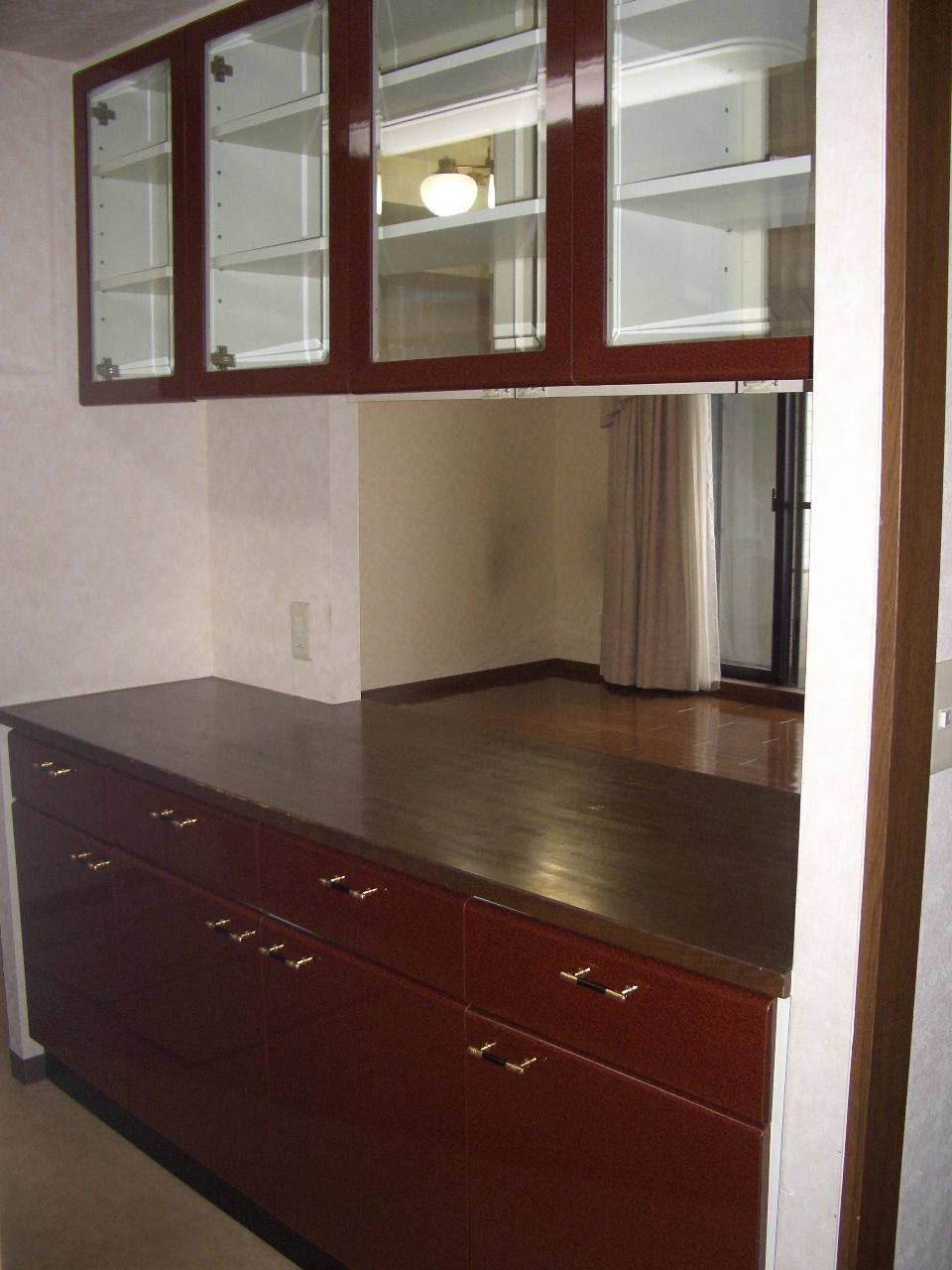 Kitchen cupboard (December 2013) Shooting
キッチン食器棚(2013年12月)撮影
Non-living roomリビング以外の居室 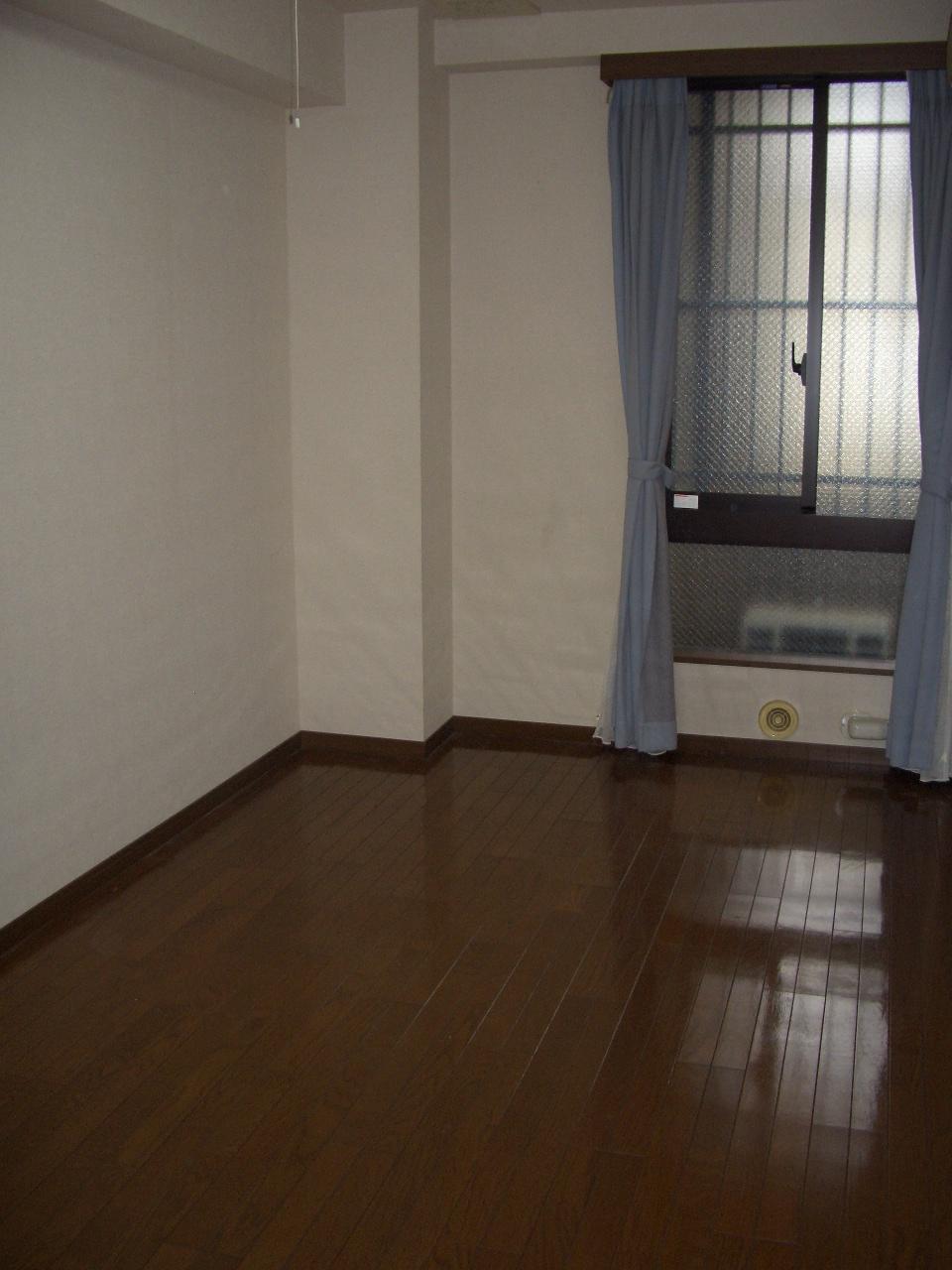 About 7 tatami Western-style (12 May 2013) Shooting
約7畳洋室(2013年12月)撮影
Toiletトイレ 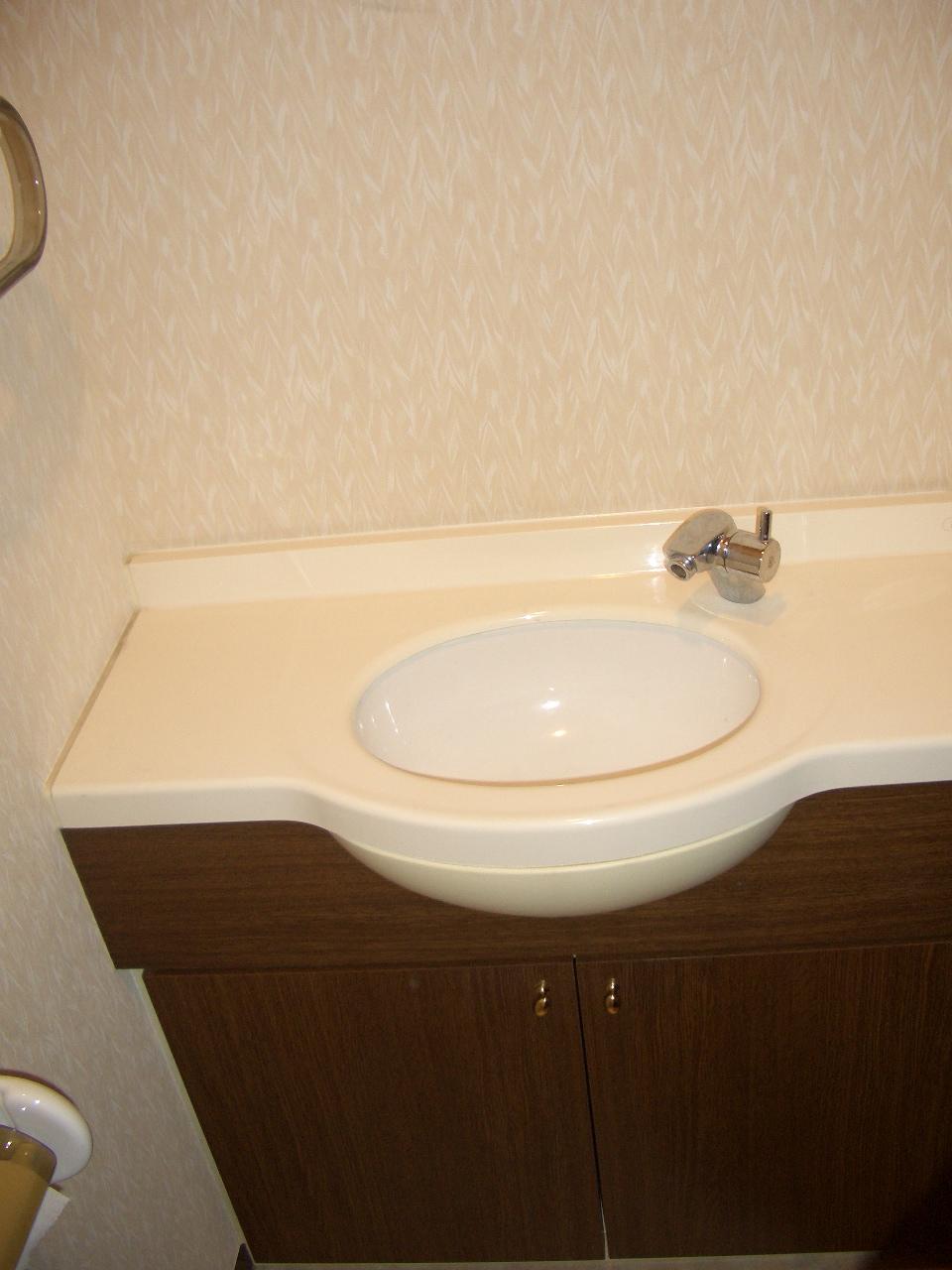 Toilet hand washing (12 May 2013) Shooting
トイレ手洗い(2013年12月)撮影
View photos from the dwelling unit住戸からの眺望写真 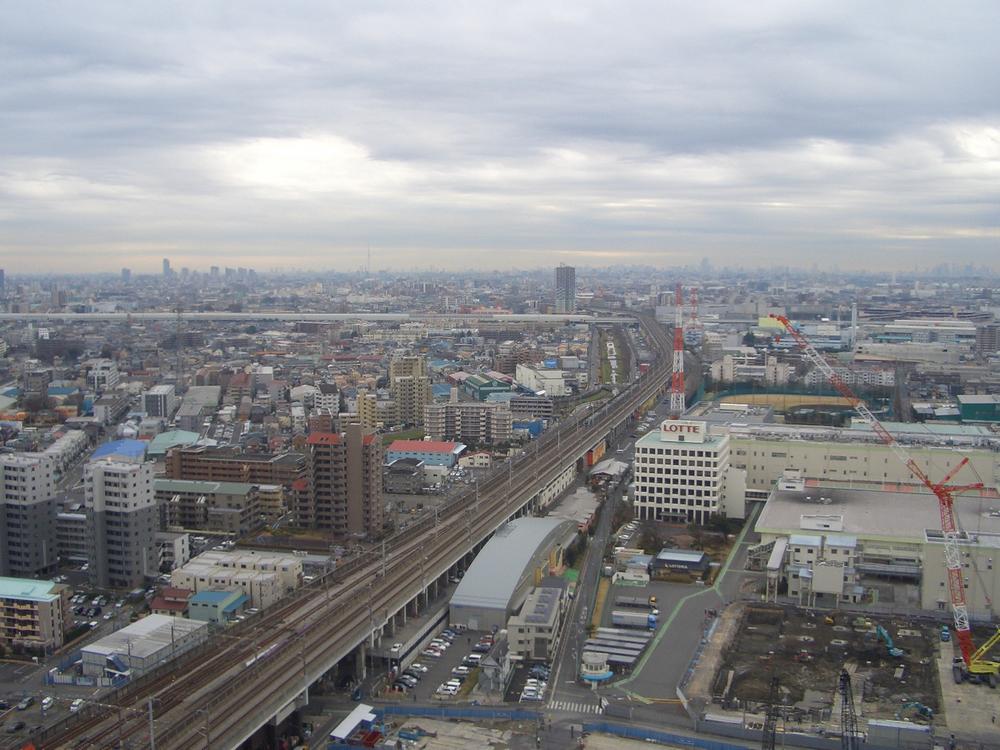 View from the balcony (December 2013) Shooting
バルコニーからの眺望(2013年12月)撮影
Livingリビング 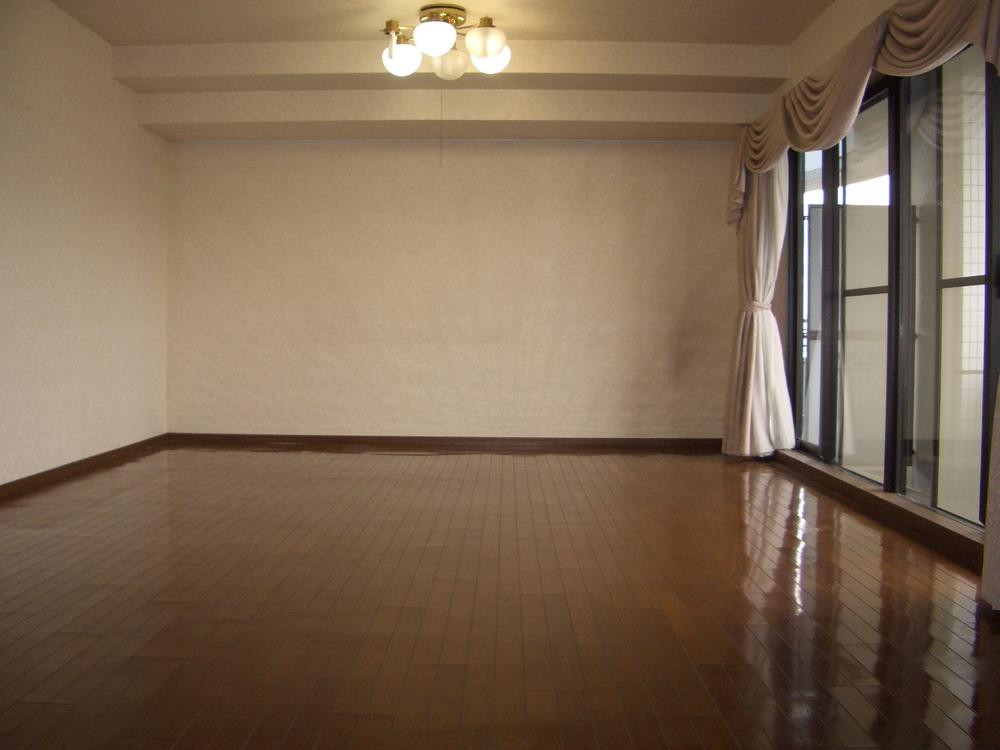 Living (December 2013) Shooting
リビング(2013年12月)撮影
Non-living roomリビング以外の居室 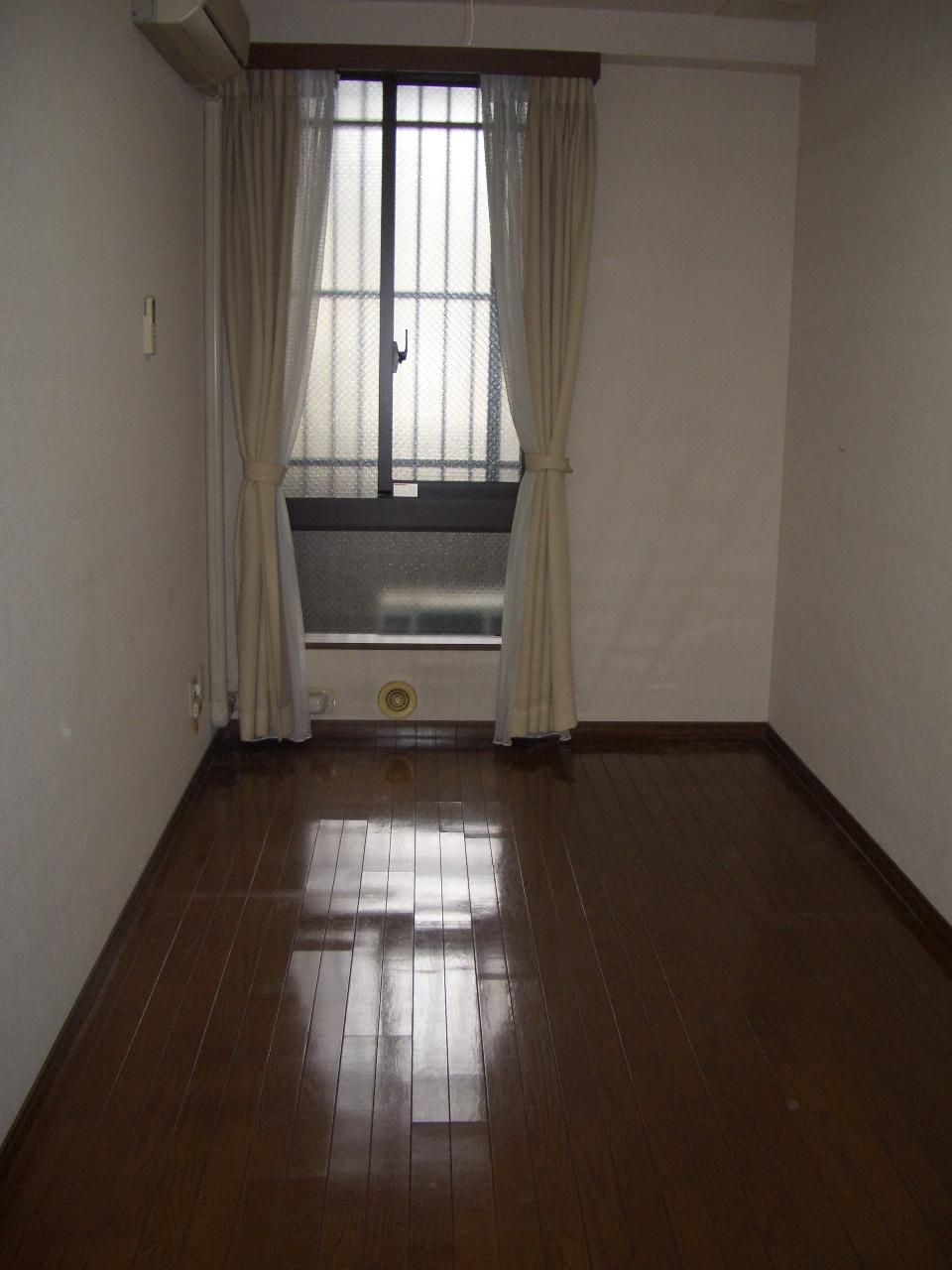 About 7.1 tatami Western-style (12 May 2013) Shooting
約7.1畳洋室(2013年12月)撮影
Location
| 




















