Used Apartments » Kanto » Saitama Prefecture » Minuma Ku
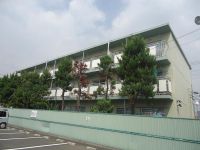 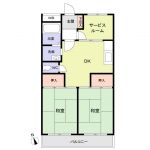
| | Saitama Minuma Ku 埼玉県さいたま市見沼区 |
| Tobu Noda line "Owada" walk 17 minutes 東武野田線「大和田」歩17分 |
| Good per sun for the south-facing balcony 南西向きバルコニーのため陽当たり良好 |
| ■ Japanese-style room ■ top floor ・ No upper floor ■ Bicycle-parking space ■ Southwestward Life Information ● Yaoko Co., Ltd. about to about 1,090m ● Otani junior high school up to about 1,050m ● Otani elementary school up to about 350m ● Maruetsu Omiya Owada store up to about 330m ● Seven-Eleven to about 100m ● San drag Hasunuma shop to Omiya Hasunuma shop 590m ■和室■最上階・上階なし■駐輪場■南西向きライフインフォメーション●ヤオコー大宮蓮沼店まで約100m●サンドラッグ蓮沼店まで約330m●セブンイレブンまで約350m●マルエツ大宮大和田店まで約1,050m●大谷小学校まで約1,090m●大谷中学校まで約590m |
Features pickup 特徴ピックアップ | | Japanese-style room / top floor ・ No upper floor / Bicycle-parking space / Southwestward 和室 /最上階・上階なし /駐輪場 /南西向き | Property name 物件名 | | Park Plaza Owada パークプラザ大和田 | Price 価格 | | 4.3 million yen 430万円 | Floor plan 間取り | | 2DK + S (storeroom) 2DK+S(納戸) | Units sold 販売戸数 | | 1 units 1戸 | Total units 総戸数 | | 15 units 15戸 | Occupied area 専有面積 | | 48.09 sq m (center line of wall) 48.09m2(壁芯) | Other area その他面積 | | Balcony area: 4.74 sq m バルコニー面積:4.74m2 | Whereabouts floor / structures and stories 所在階/構造・階建 | | 3rd floor / RC3 story 3階/RC3階建 | Completion date 完成時期(築年月) | | 1980 February 1980年2月 | Address 住所 | | Saitama Minuma Ku Oaza Hasunuma 埼玉県さいたま市見沼区大字蓮沼 | Traffic 交通 | | Tobu Noda line "Owada" walk 17 minutes 東武野田線「大和田」歩17分
| Person in charge 担当者より | | Person in charge of Kawasaki Kiyohiro 担当者川崎 清弘 | Contact お問い合せ先 | | Sumitomo Forestry Home Service Co., Ltd. Omiya TEL: 0800-603-0259 [Toll free] mobile phone ・ Also available from PHS
Caller ID is not notified
Please contact the "saw SUUMO (Sumo)"
If it does not lead, If the real estate company 住友林業ホームサービス(株)大宮店TEL:0800-603-0259【通話料無料】携帯電話・PHSからもご利用いただけます
発信者番号は通知されません
「SUUMO(スーモ)を見た」と問い合わせください
つながらない方、不動産会社の方は
| Administrative expense 管理費 | | 8000 yen / Month (consignment (cyclic)) 8000円/月(委託(巡回)) | Repair reserve 修繕積立金 | | ¥ 10,000 / Month 1万円/月 | Time residents 入居時期 | | Consultation 相談 | Whereabouts floor 所在階 | | 3rd floor 3階 | Direction 向き | | Southwest 南西 | Overview and notices その他概要・特記事項 | | Contact: Kawasaki Kiyohiro 担当者:川崎 清弘 | Structure-storey 構造・階建て | | RC3 story RC3階建 | Site of the right form 敷地の権利形態 | | Ownership 所有権 | Use district 用途地域 | | Semi-industrial 準工業 | Parking lot 駐車場 | | Sky Mu 空無 | Company profile 会社概要 | | <Mediation> Minister of Land, Infrastructure and Transport (14) Article 000220 No. Sumitomo Forestry Home Service Co., Ltd. Omiya Yubinbango330-0844 Saitama Omiya-ku, downtown 2-55 AkiraKuni downtown building NO18 <仲介>国土交通大臣(14)第000220号住友林業ホームサービス(株)大宮店〒330-0844 埼玉県さいたま市大宮区下町2-55明邦下町ビルNO18 |
Local appearance photo現地外観写真 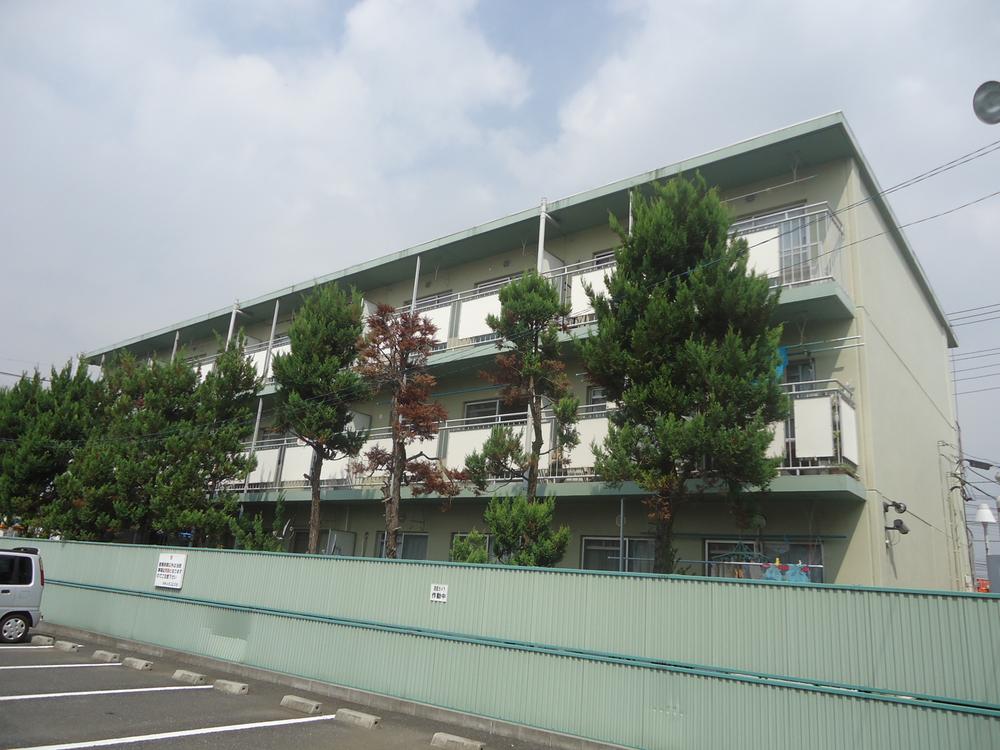 Local (September 2013) Shooting
現地(2013年9月)撮影
Floor plan間取り図 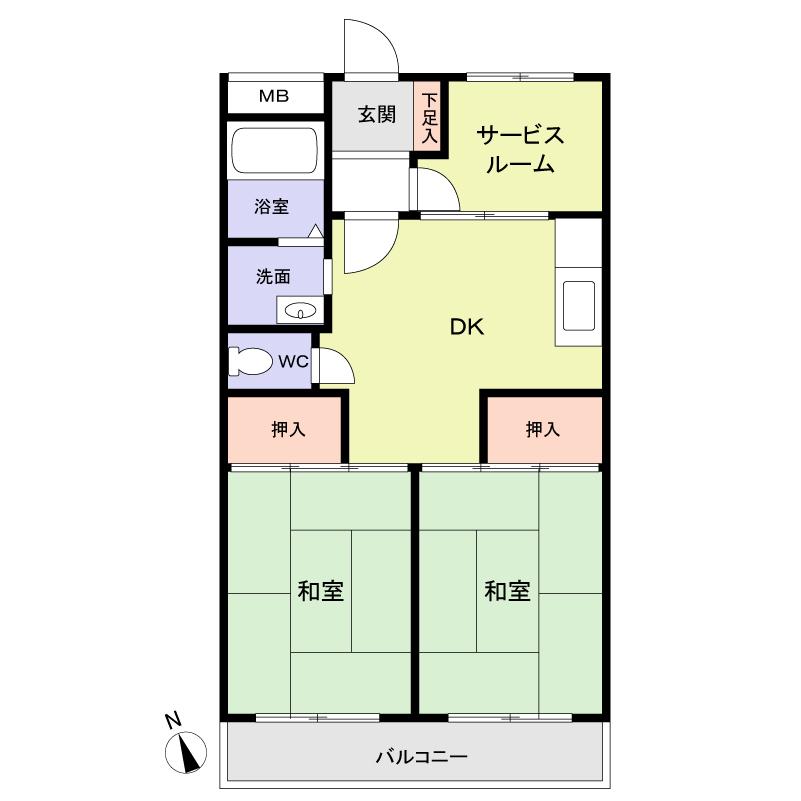 2DK + S (storeroom), Price 4.3 million yen, Occupied area 48.09 sq m , Balcony area 4.74 sq m
2DK+S(納戸)、価格430万円、専有面積48.09m2、バルコニー面積4.74m2
Kitchenキッチン 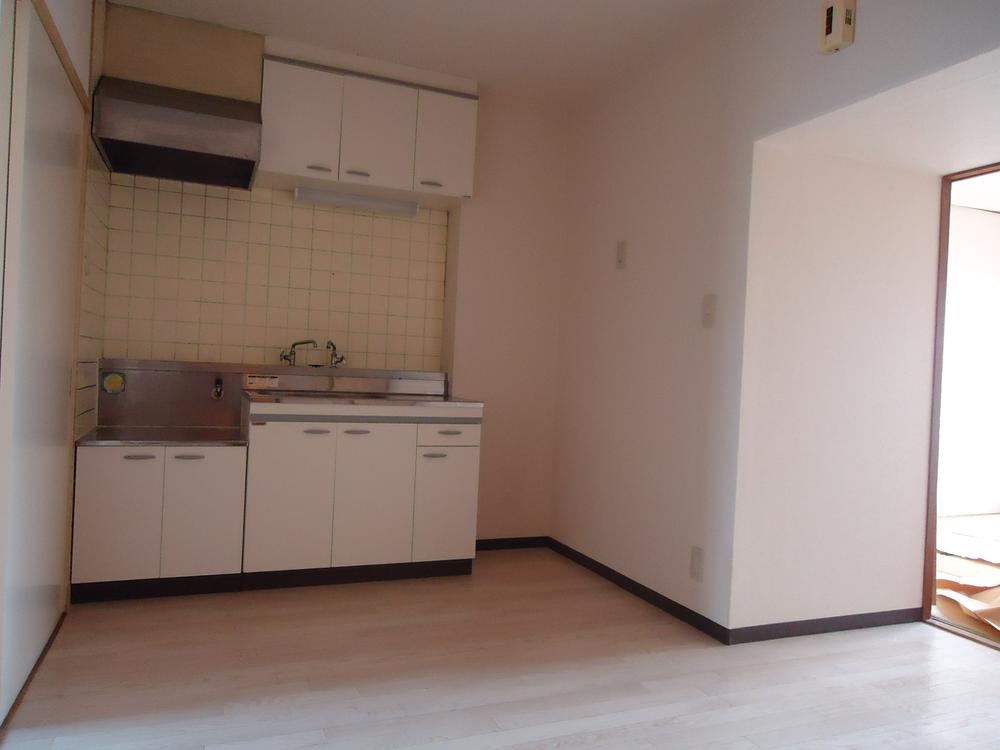 Indoor (September 2013) Shooting
室内(2013年9月)撮影
Local appearance photo現地外観写真 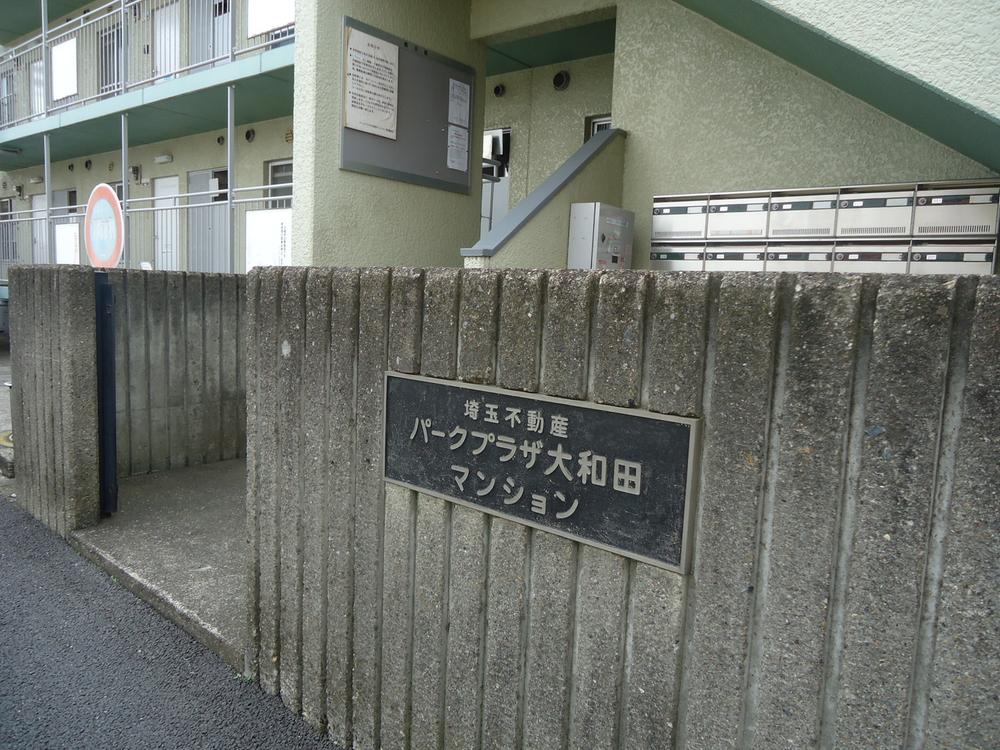 Local (September 2013) Shooting
現地(2013年9月)撮影
Bathroom浴室 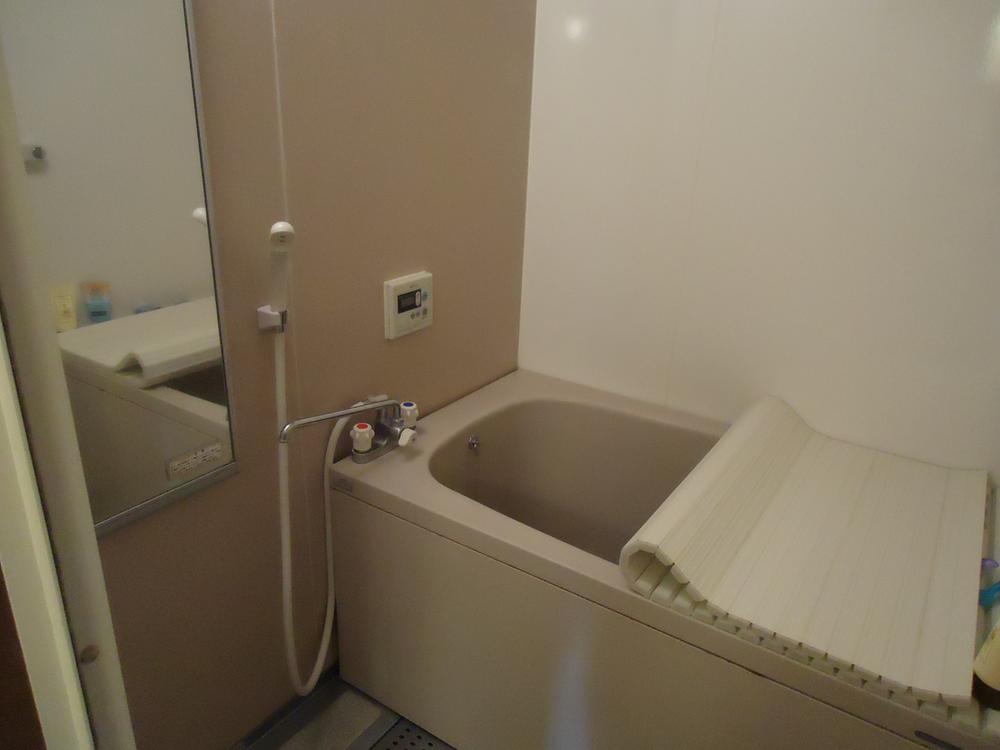 Indoor (September 2013) Shooting
室内(2013年9月)撮影
Kitchenキッチン 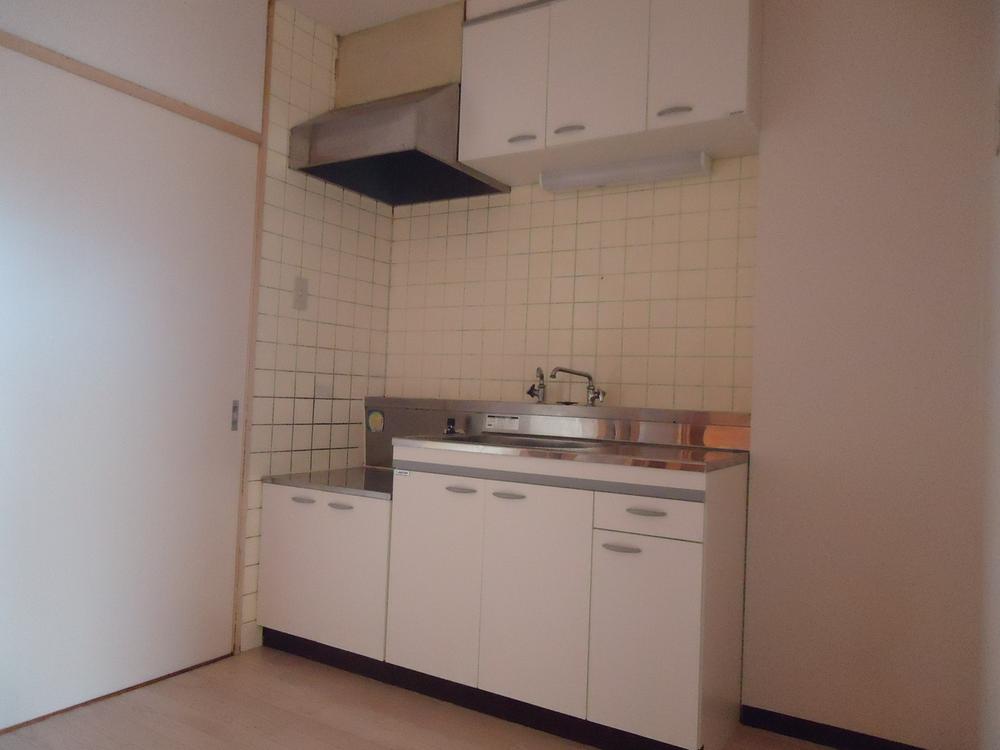 Indoor (September 2013) Shooting
室内(2013年9月)撮影
Non-living roomリビング以外の居室 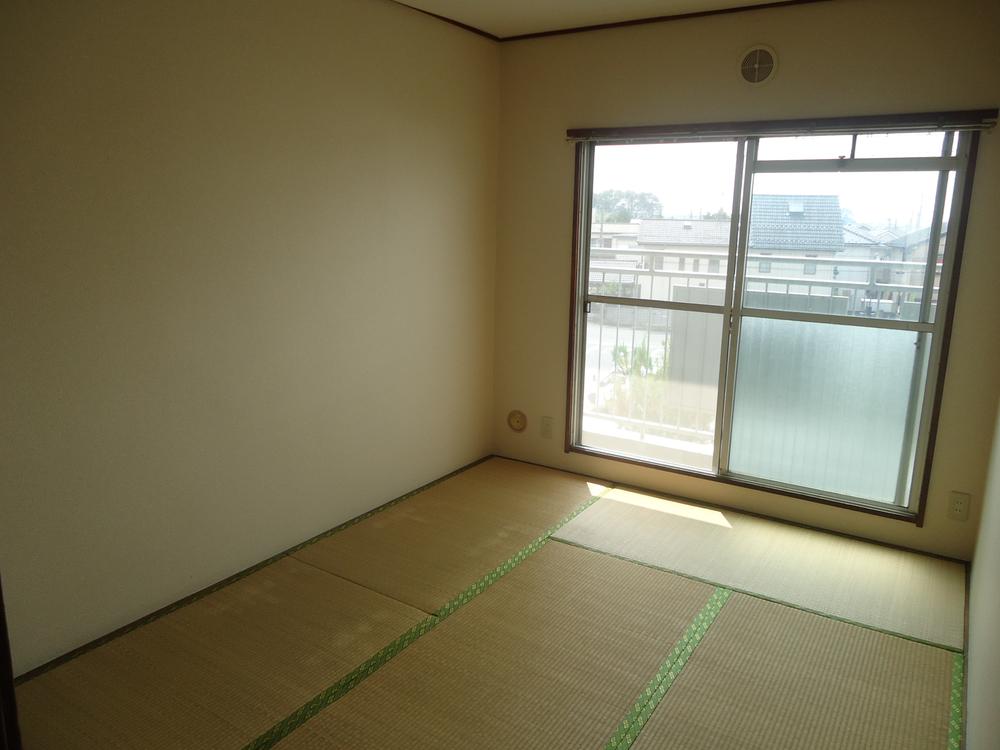 Indoor (September 2013) Shooting
室内(2013年9月)撮影
Wash basin, toilet洗面台・洗面所 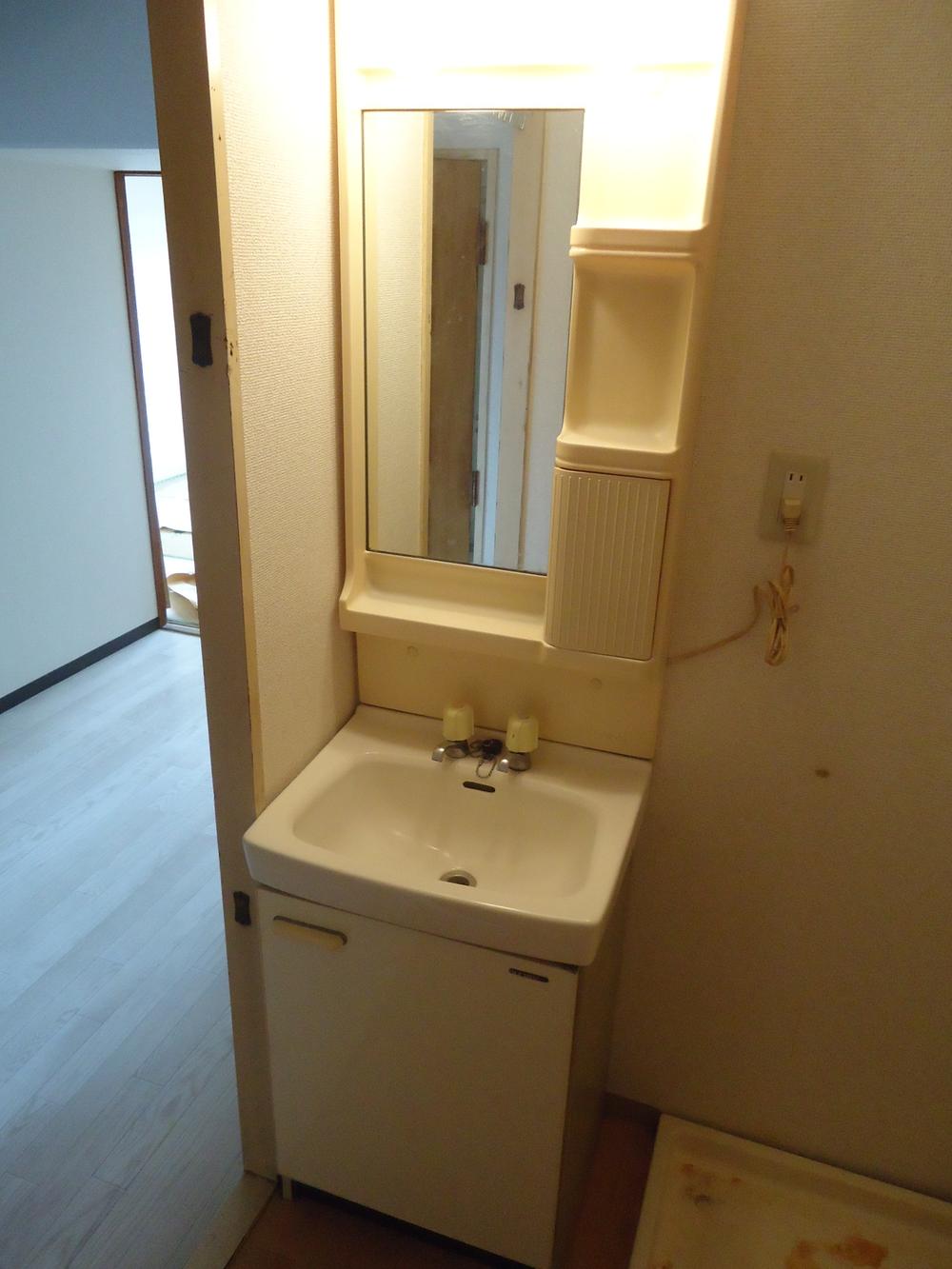 Indoor (September 2013) Shooting
室内(2013年9月)撮影
Toiletトイレ 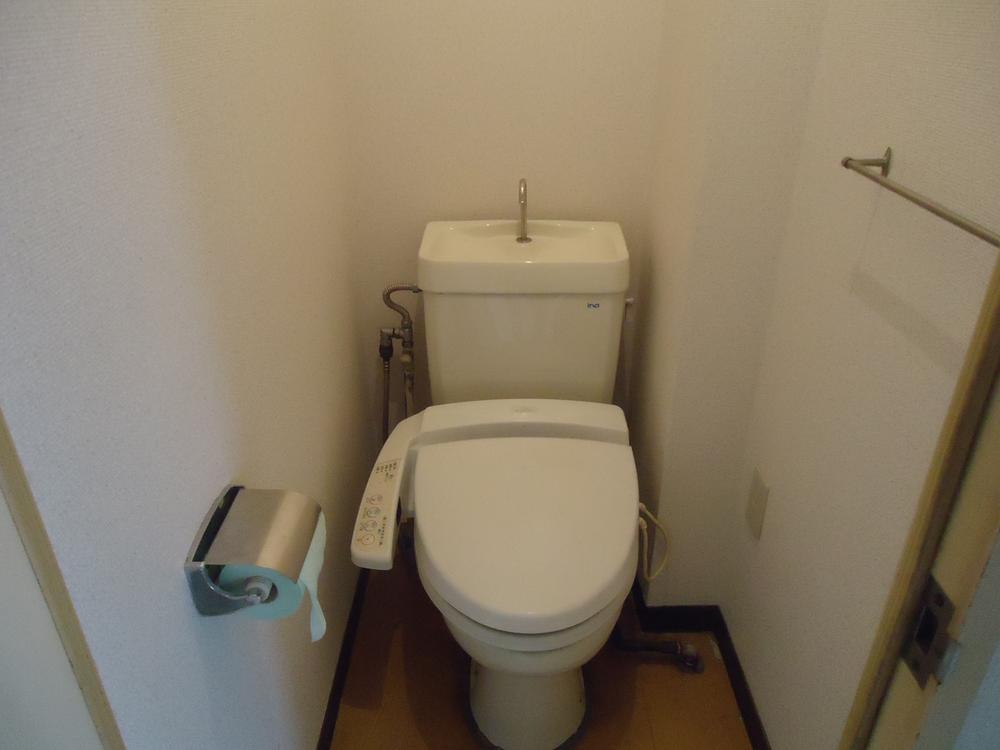 Indoor (September 2013) Shooting
室内(2013年9月)撮影
Other common areasその他共用部 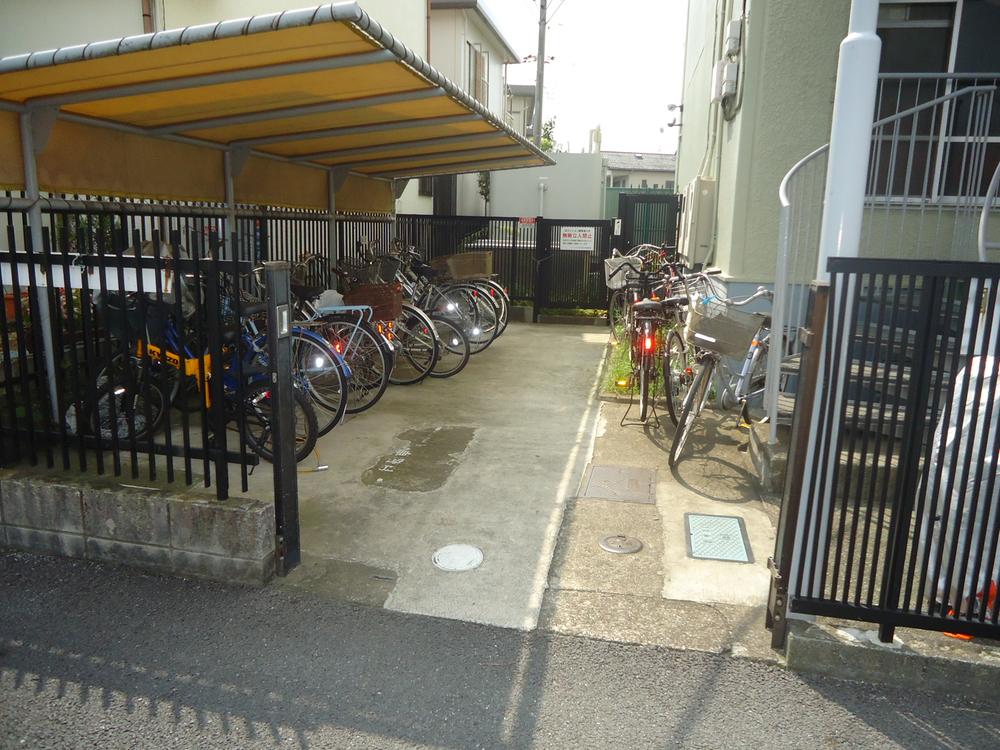 Common areas
共用部
Balconyバルコニー 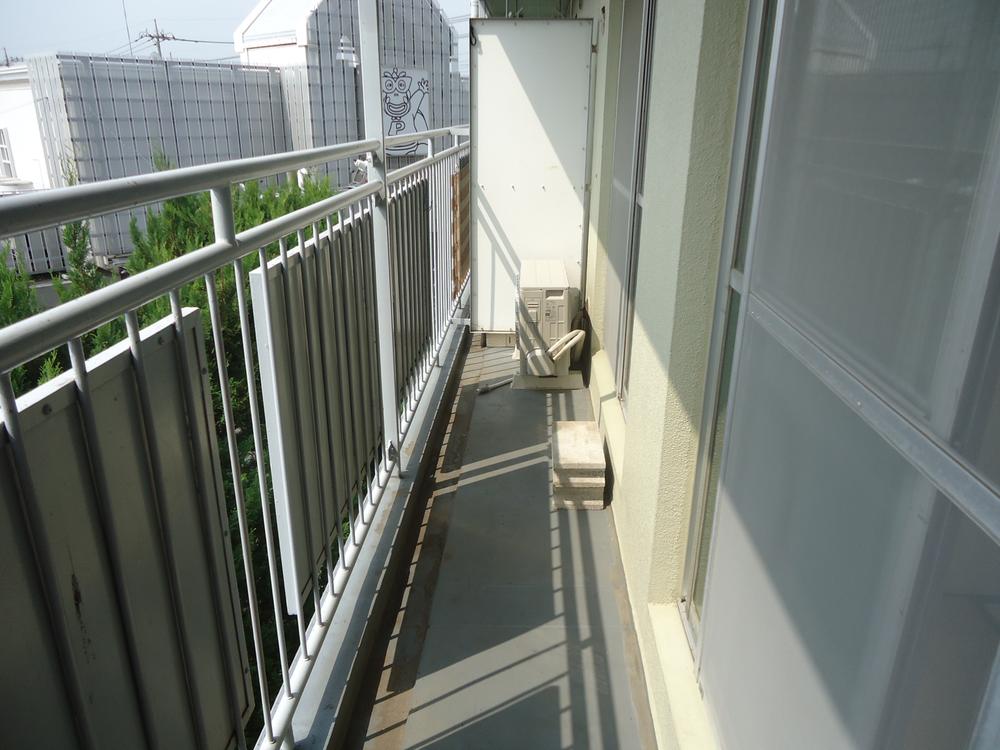 Local (September 2013) Shooting
現地(2013年9月)撮影
View photos from the dwelling unit住戸からの眺望写真 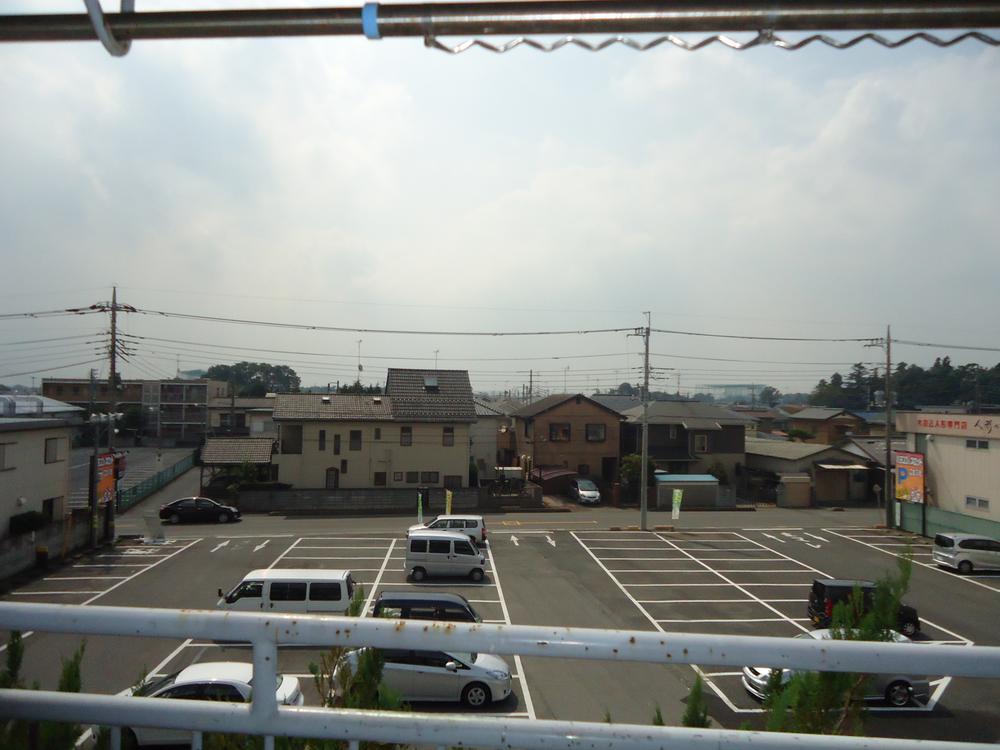 View from local (September 2013) Shooting
現地からの眺望(2013年9月)撮影
Local appearance photo現地外観写真 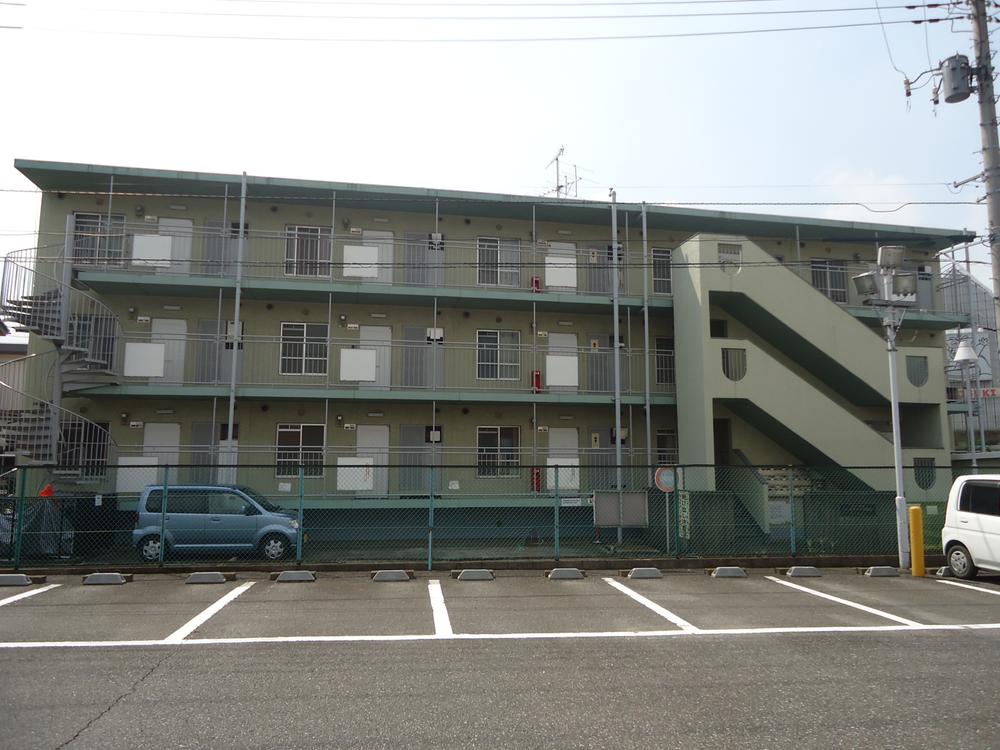 Local (September 2013) Shooting
現地(2013年9月)撮影
Non-living roomリビング以外の居室 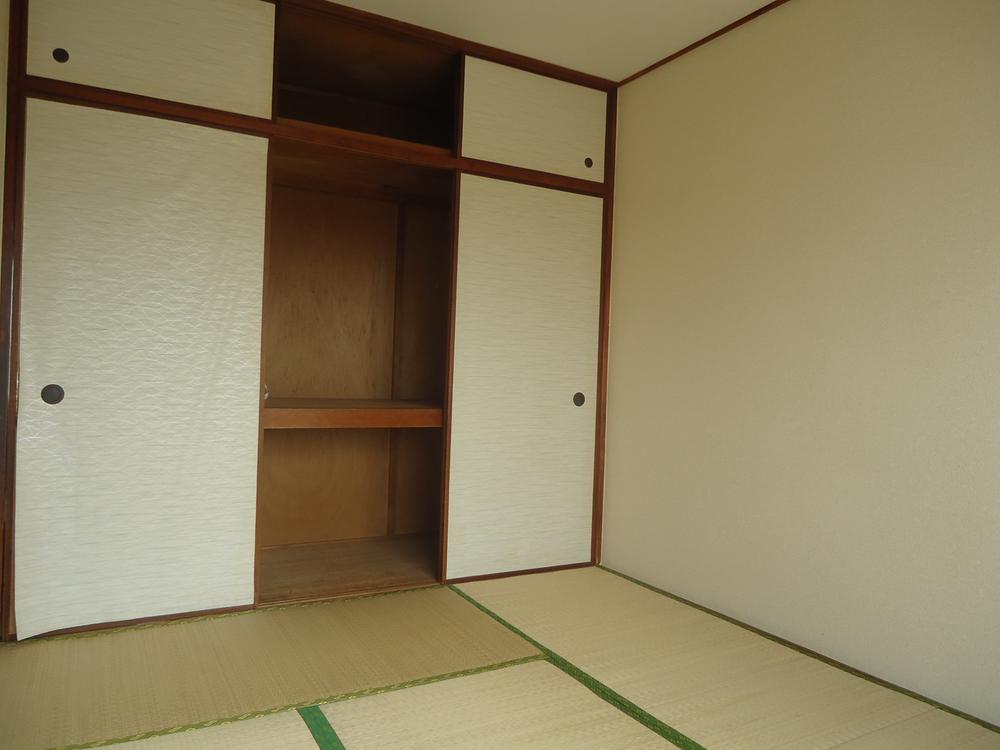 Indoor (September 2013) Shooting
室内(2013年9月)撮影
Other common areasその他共用部 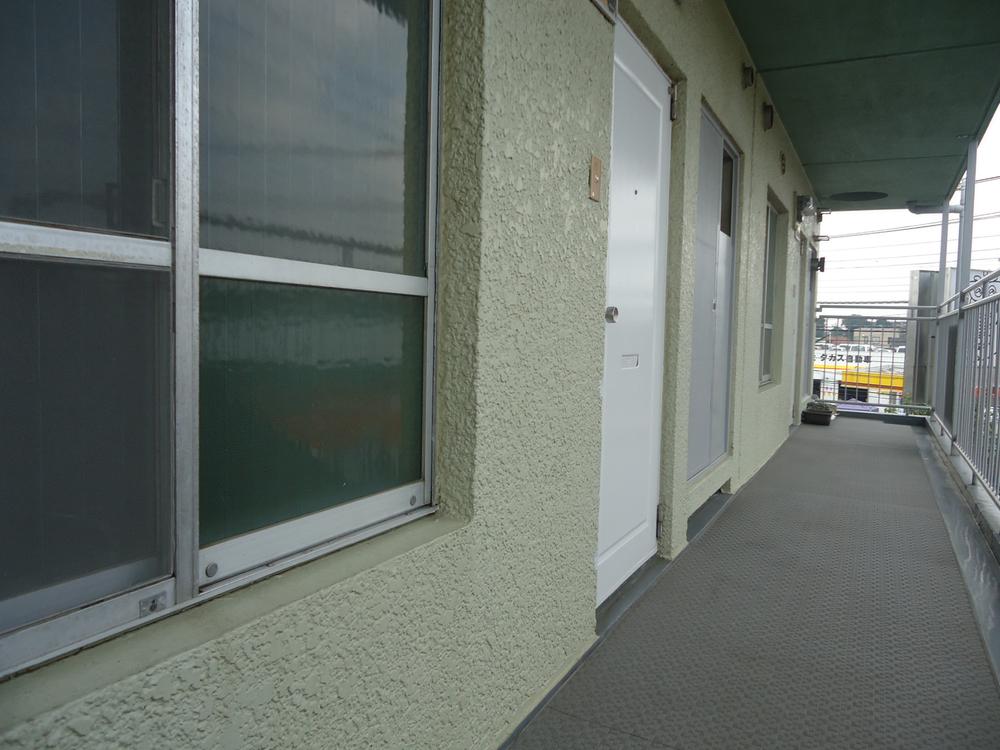 Common areas
共用部
Non-living roomリビング以外の居室 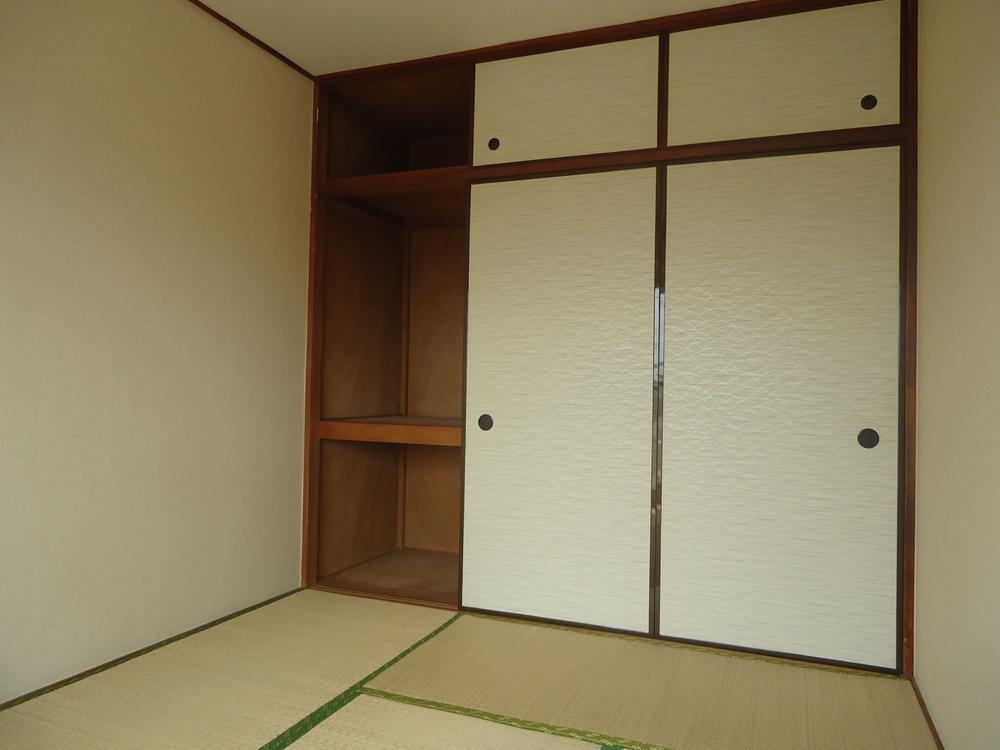 Indoor (September 2013) Shooting
室内(2013年9月)撮影
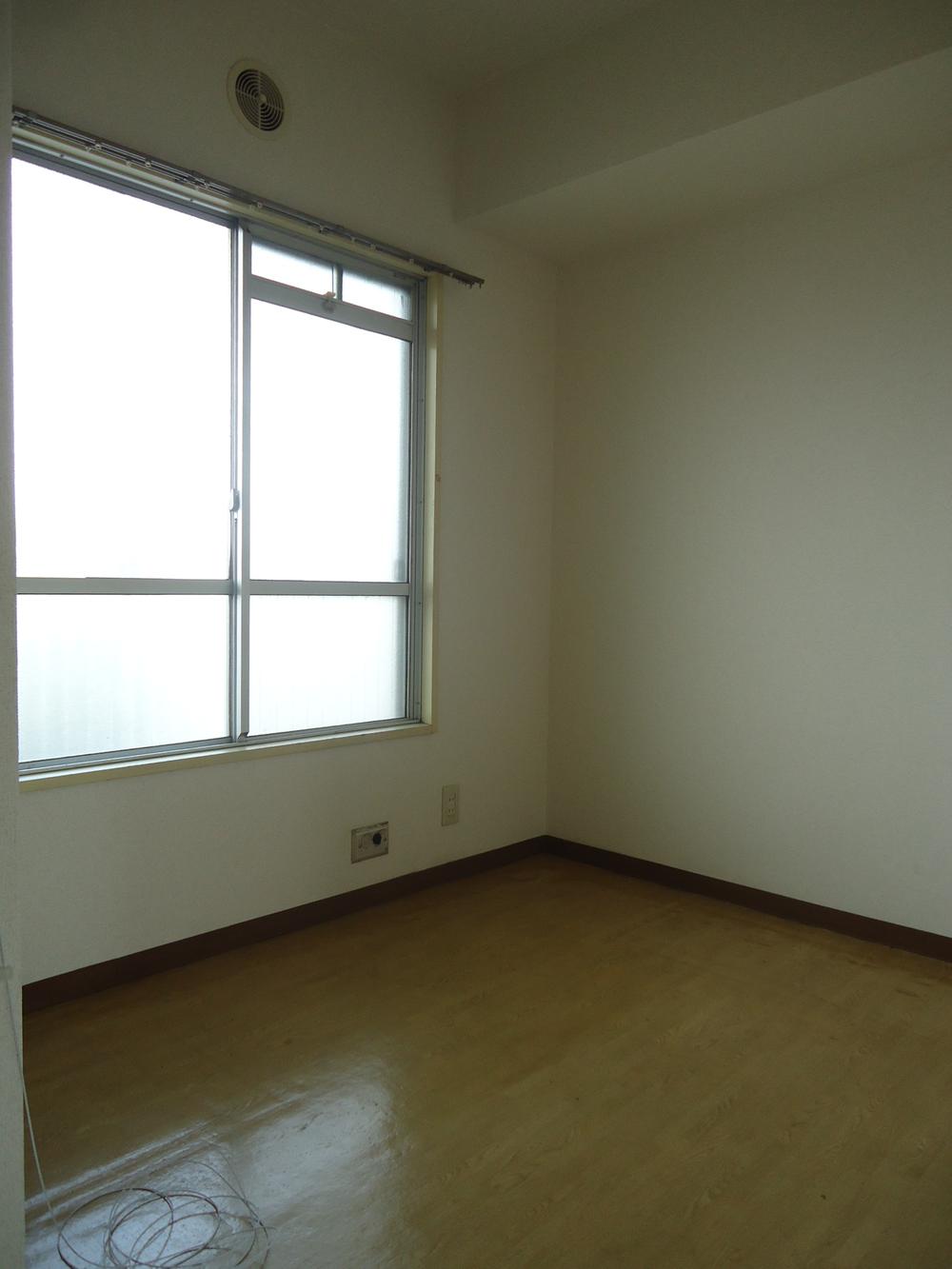 Indoor (September 2013) Shooting
室内(2013年9月)撮影
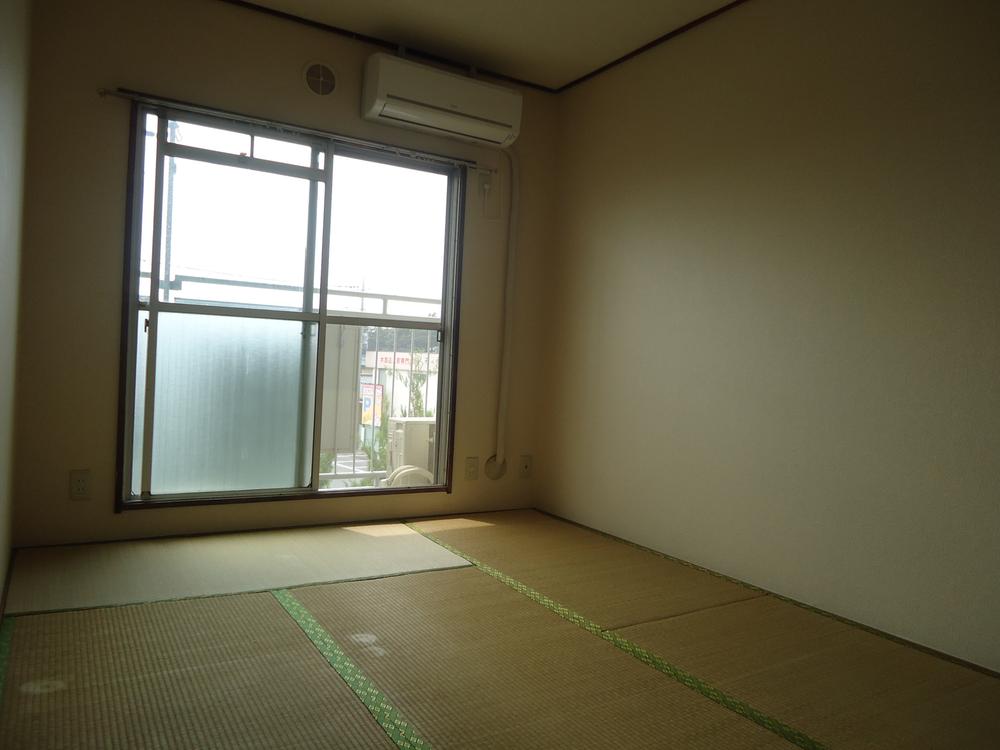 Indoor (September 2013) Shooting
室内(2013年9月)撮影
Location
| 


















