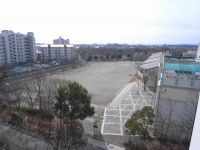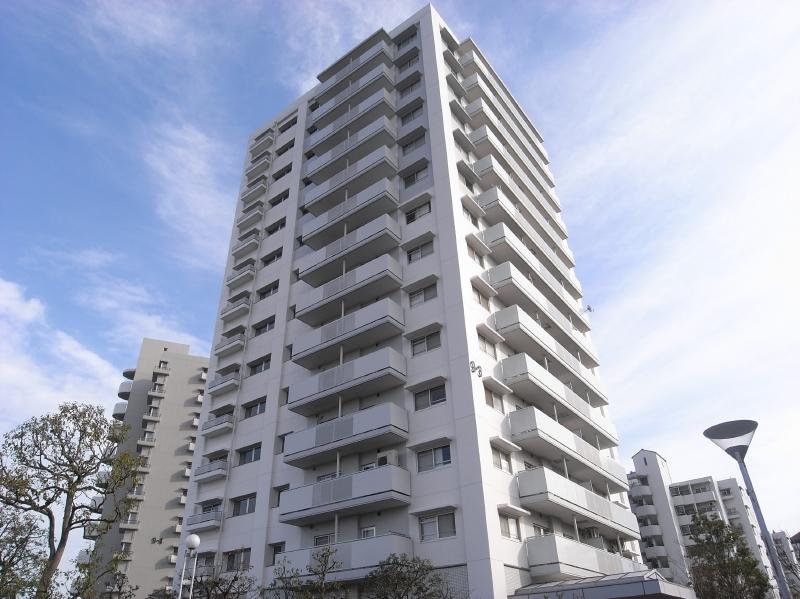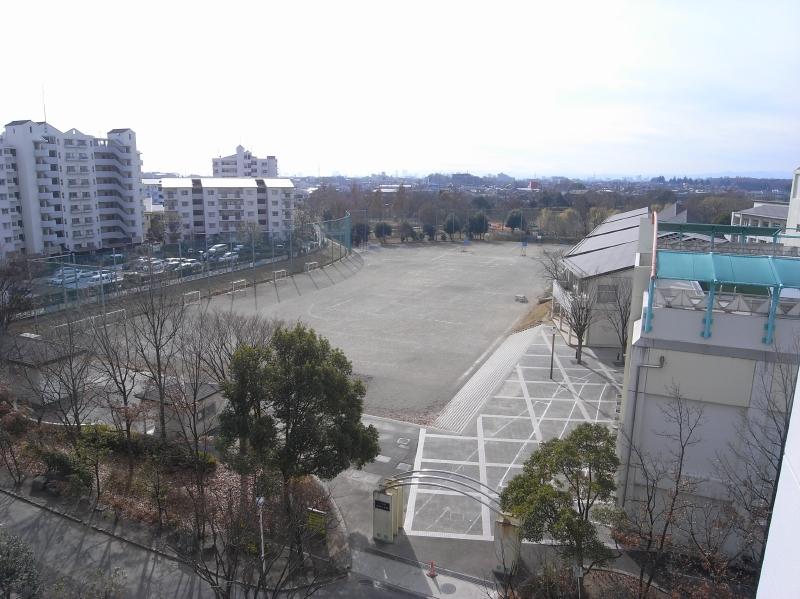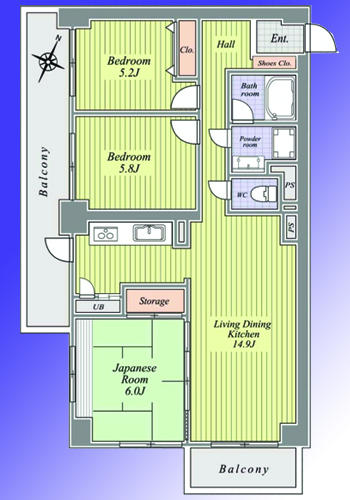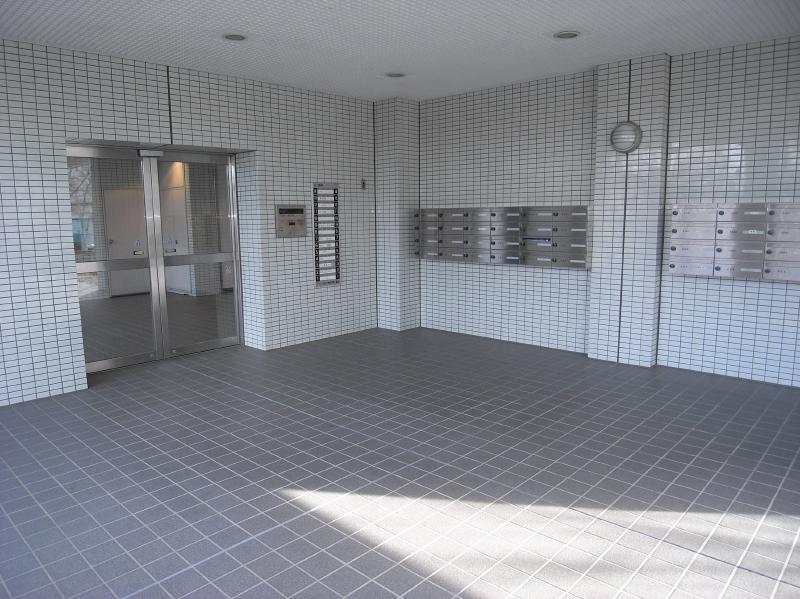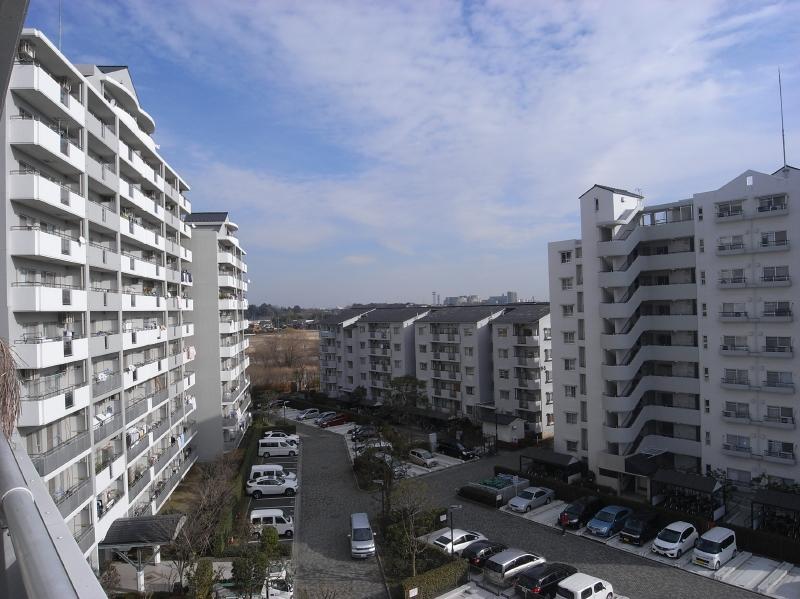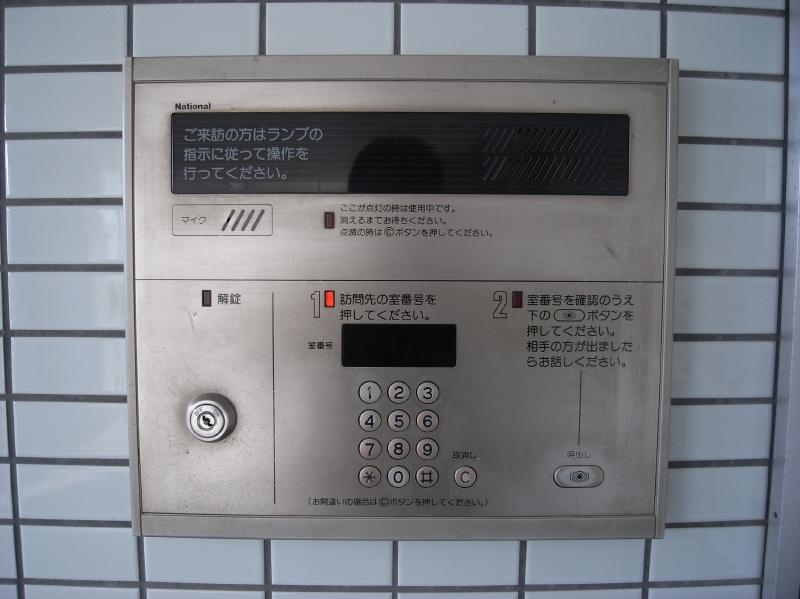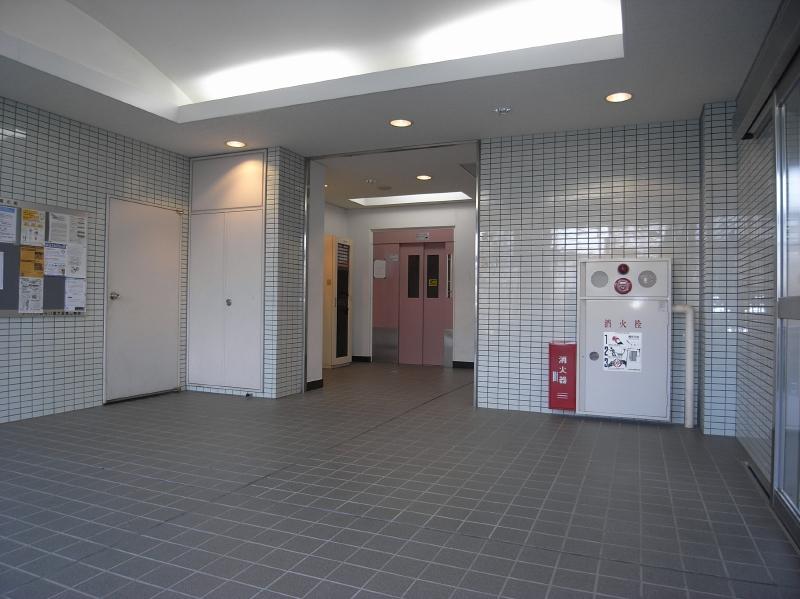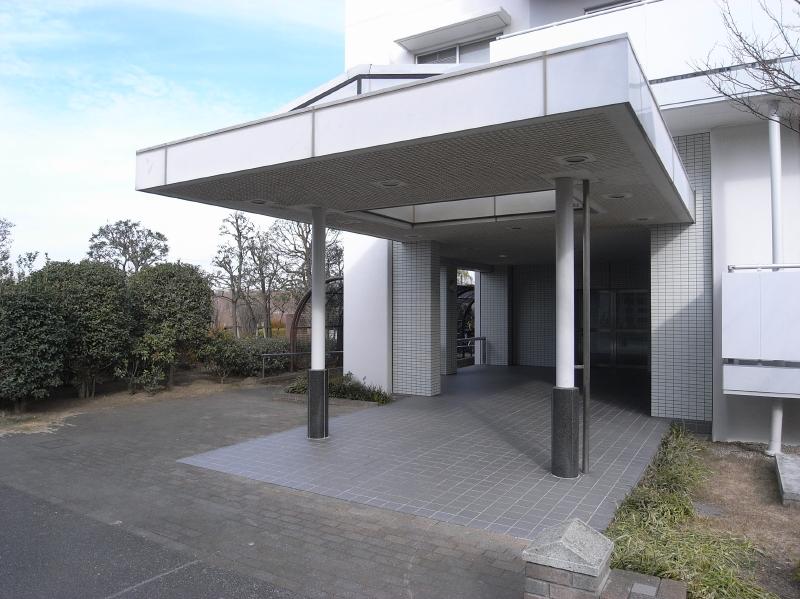|
|
Saitama Minuma Ku
埼玉県さいたま市見沼区
|
|
JR Utsunomiya Line "Higashiomiya" bus 16 minutes Haruno elementary school walk 1 minute
JR宇都宮線「東大宮」バス16分春野小学校歩1分
|
|
Popular Tower Building 6th floor. Southwest Corner Room. Interior new renovation. Bus stop 1 minute.
人気のタワー棟6階。南西角部屋。内装新規リフォーム。バス停1分。
|
|
Interior renovation, Facing south, System kitchen, Corner dwelling unit, 2 or more sides balcony, Elevator, Southwestward, All-electric, In a large town
内装リフォーム、南向き、システムキッチン、角住戸、2面以上バルコニー、エレベーター、南西向き、オール電化、大型タウン内
|
Features pickup 特徴ピックアップ | | Interior renovation / System kitchen / Corner dwelling unit / 2 or more sides balcony / Elevator / Leafy residential area / Southwestward / All-electric 内装リフォーム /システムキッチン /角住戸 /2面以上バルコニー /エレベーター /緑豊かな住宅地 /南西向き /オール電化 |
Property name 物件名 | | Urban Future Higashiomiya アーバンみらい東大宮 |
Price 価格 | | 17,900,000 yen 1790万円 |
Floor plan 間取り | | 3LDK 3LDK |
Units sold 販売戸数 | | 1 units 1戸 |
Total units 総戸数 | | 48 units 48戸 |
Occupied area 専有面積 | | 81.18 sq m 81.18m2 |
Other area その他面積 | | Balcony area: 15.99 sq m バルコニー面積:15.99m2 |
Whereabouts floor / structures and stories 所在階/構造・階建 | | 6th floor / RC14 story 6階/RC14階建 |
Completion date 完成時期(築年月) | | February 2001 2001年2月 |
Address 住所 | | Saitama Minuma Ku Haruno 1 埼玉県さいたま市見沼区春野1 |
Traffic 交通 | | JR Utsunomiya Line "Higashiomiya" bus 16 minutes Haruno elementary school walk 1 minute JR宇都宮線「東大宮」バス16分春野小学校歩1分
|
Contact お問い合せ先 | | TEL: 0800-603-1884 [Toll free] mobile phone ・ Also available from PHS
Caller ID is not notified
Please contact the "saw SUUMO (Sumo)"
If it does not lead, If the real estate company TEL:0800-603-1884【通話料無料】携帯電話・PHSからもご利用いただけます
発信者番号は通知されません
「SUUMO(スーモ)を見た」と問い合わせください
つながらない方、不動産会社の方は
|
Administrative expense 管理費 | | 5800 yen / Month (consignment (commuting)) 5800円/月(委託(通勤)) |
Repair reserve 修繕積立金 | | 3000 yen / Month 3000円/月 |
Expenses 諸費用 | | Building another reserve: 8950 yen / Month, High-rise specific cost: 3500 yen / Month 棟別積立金:8950円/月、高層特定費:3500円/月 |
Time residents 入居時期 | | Consultation 相談 |
Whereabouts floor 所在階 | | 6th floor 6階 |
Direction 向き | | Southwest 南西 |
Renovation リフォーム | | January 2014 interior renovation will be completed (kitchen ・ bathroom ・ toilet ・ wall ・ floor ・ all rooms ・ Air conditioning 1 group installation) 2014年1月内装リフォーム完了予定(キッチン・浴室・トイレ・壁・床・全室・エアコン1基設置) |
Structure-storey 構造・階建て | | RC14 story RC14階建 |
Site of the right form 敷地の権利形態 | | Ownership 所有権 |
Use district 用途地域 | | Two mid-high 2種中高 |
Company profile 会社概要 | | <Mediation> Minister of Land, Infrastructure and Transport (4) No. 005817 (Corporation) All Japan Real Estate Association (Corporation) metropolitan area real estate Fair Trade Council member (Ltd.) Estate Hakuba Saitama store Lesson 2 Yubinbango362-0042 Saitama Prefecture Ageo Yatsu 2-1-1 show Sun Plaza 5th floor (Ito-Yokado) <仲介>国土交通大臣(4)第005817号(公社)全日本不動産協会会員 (公社)首都圏不動産公正取引協議会加盟(株)エステート白馬さいたま店2課〒362-0042 埼玉県上尾市谷津2-1-1 ショーサンプラザ5階(イトーヨーカドー) |
