Used Apartments » Kanto » Saitama Prefecture » Minuma Ku
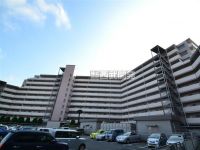 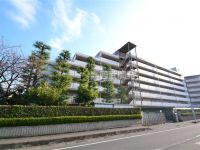
| | Saitama Minuma Ku 埼玉県さいたま市見沼区 |
| Tobu Noda line "Shichiri" walk 11 minutes 東武野田線「七里」歩11分 |
| Stylish interior. Guests are moments of family reunion in view good LDK24 Pledge. Since the room is very clean in your, By all means, please preview. ハイセンスな内装。眺望良好なLDK24帖で家族団らんのひとときが過ごせます。室内大変奇麗にお使いですので、ぜひご内覧下さい。 |
| LDK20 tatami mats or more, Face-to-face kitchen, System kitchen, Facing south, 2 along the line more accessible, Fiscal year Available, Super close, Interior renovation, Bathroom Dryer, Yang per good, Starting station, Washbasin with shower, Plane parking, Bicycle-parking space, Elevator, Warm water washing toilet seat, TV monitor interphone, Good view, Dish washing dryer, All room 6 tatami mats or more, water filter, Pets Negotiable, Bike shelter LDK20畳以上、対面式キッチン、システムキッチン、南向き、2沿線以上利用可、年度内入居可、スーパーが近い、内装リフォーム、浴室乾燥機、陽当り良好、始発駅、シャワー付洗面台、平面駐車場、駐輪場、エレベーター、温水洗浄便座、TVモニタ付インターホン、眺望良好、食器洗乾燥機、全居室6畳以上、浄水器、ペット相談、バイク置場 |
Features pickup 特徴ピックアップ | | 2 along the line more accessible / LDK20 tatami mats or more / Fiscal year Available / Super close / Interior renovation / Facing south / System kitchen / Bathroom Dryer / Yang per good / Starting station / Washbasin with shower / Face-to-face kitchen / Plane parking / Bicycle-parking space / Elevator / TV monitor interphone / Good view / Dish washing dryer / All room 6 tatami mats or more / water filter / Pets Negotiable / Bike shelter 2沿線以上利用可 /LDK20畳以上 /年度内入居可 /スーパーが近い /内装リフォーム /南向き /システムキッチン /浴室乾燥機 /陽当り良好 /始発駅 /シャワー付洗面台 /対面式キッチン /平面駐車場 /駐輪場 /エレベーター /TVモニタ付インターホン /眺望良好 /食器洗乾燥機 /全居室6畳以上 /浄水器 /ペット相談 /バイク置場 | Property name 物件名 | | Charmant corporate Omiya Shichiri シャルマンコーポ大宮七里 | Price 価格 | | 12 million yen 1200万円 | Floor plan 間取り | | 2LDK 2LDK | Units sold 販売戸数 | | 1 units 1戸 | Total units 総戸数 | | 285 units 285戸 | Occupied area 専有面積 | | 78.75 sq m (center line of wall) 78.75m2(壁芯) | Other area その他面積 | | Balcony area: 6.93 sq m バルコニー面積:6.93m2 | Whereabouts floor / structures and stories 所在階/構造・階建 | | 7th floor / SRC10 story 7階/SRC10階建 | Completion date 完成時期(築年月) | | November 1982 1982年11月 | Address 住所 | | Saitama Minuma Ku Oaza Shinzutsumi 埼玉県さいたま市見沼区大字新堤 | Traffic 交通 | | Tobu Noda line "Shichiri" walk 11 minutes
JR Keihin-Tohoku Line "Omiya" bus 13 minutes Higashimonzen walk 5 minutes
JR Utsunomiya Line "Omiya" bus 13 minutes Higashimonzen walk 5 minutes 東武野田線「七里」歩11分
JR京浜東北線「大宮」バス13分東門前歩5分
JR宇都宮線「大宮」バス13分東門前歩5分
| Person in charge 担当者より | | Person in charge of real-estate and building Goto Masataka Age: 30 Daigyokai experience: to live in the three years Saitama, Early three years was assigned to Omiya. This area is now in love. I am committed to that anyway enjoyment to our customers. House hunting ・ Property tour is fun. Please come by all means the whole family! 担当者宅建後藤 正貴年齢:30代業界経験:3年さいたま市に住み、大宮店に配属され早3年。この地域が大好きになりました。私はとにかくお客様に楽しんでもらう事を心がけています。家探し・物件ツアーは楽しいですよ。ぜひ家族全員でお越しください! | Contact お問い合せ先 | | TEL: 0800-603-0679 [Toll free] mobile phone ・ Also available from PHS
Caller ID is not notified
Please contact the "saw SUUMO (Sumo)"
If it does not lead, If the real estate company TEL:0800-603-0679【通話料無料】携帯電話・PHSからもご利用いただけます
発信者番号は通知されません
「SUUMO(スーモ)を見た」と問い合わせください
つながらない方、不動産会社の方は
| Administrative expense 管理費 | | 7880 yen / Month (consignment (commuting)) 7880円/月(委託(通勤)) | Repair reserve 修繕積立金 | | 11,810 yen / Month 1万1810円/月 | Time residents 入居時期 | | March 2014 schedule 2014年3月予定 | Whereabouts floor 所在階 | | 7th floor 7階 | Direction 向き | | South 南 | Renovation リフォーム | | February 2008 interior renovation completed (kitchen ・ bathroom ・ toilet ・ wall ・ floor ・ all rooms ・ Water supply and drainage pipe replacement) 2008年2月内装リフォーム済(キッチン・浴室・トイレ・壁・床・全室・給排水管交換) | Overview and notices その他概要・特記事項 | | Contact: Goto Masataka 担当者:後藤 正貴 | Structure-storey 構造・階建て | | SRC10 story SRC10階建 | Site of the right form 敷地の権利形態 | | Ownership 所有権 | Parking lot 駐車場 | | Sky Mu 空無 | Company profile 会社概要 | | <Mediation> Minister of Land, Infrastructure and Transport (3) No. 006323 (Ltd.) Seibu development Omiya Yubinbango330-0843 Saitama Omiya-ku, Yoshiki-cho 1-42-1 <仲介>国土交通大臣(3)第006323号(株)西武開発大宮店〒330-0843 埼玉県さいたま市大宮区吉敷町1-42-1 |
Local appearance photo現地外観写真 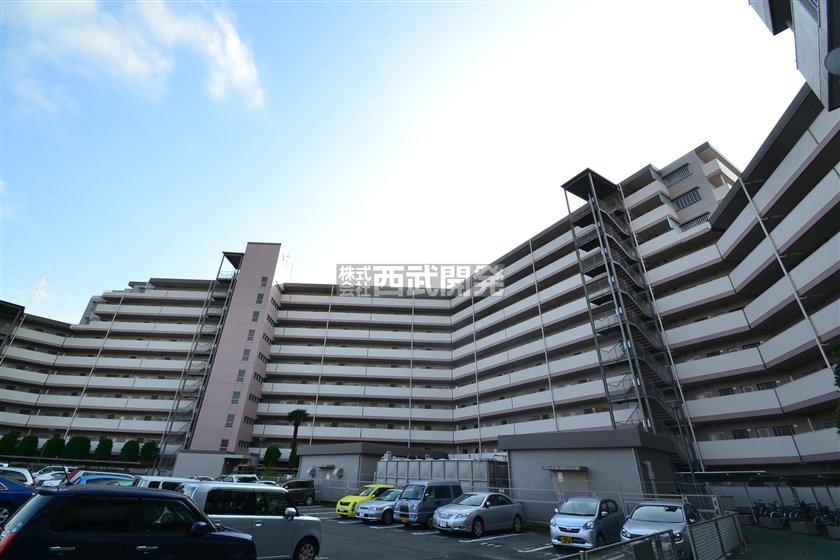 Local (12 May 2013) Shooting
現地(2013年12月)撮影
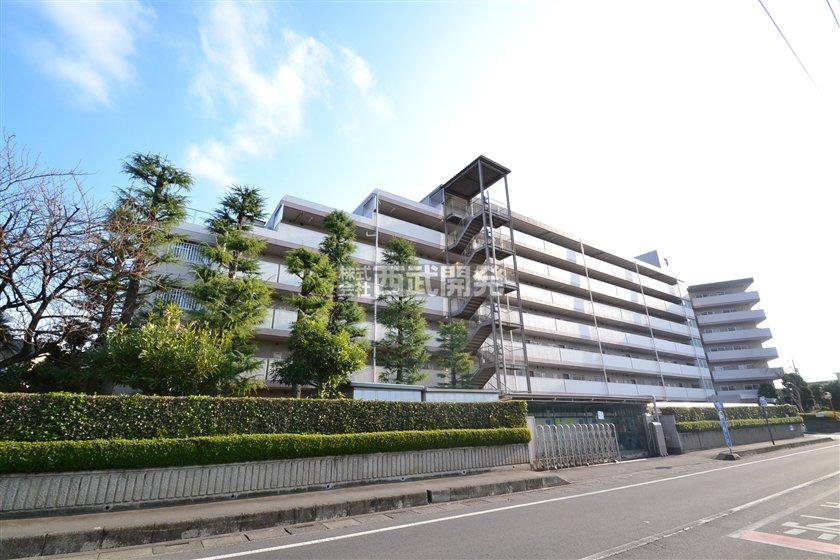 Local (12 May 2013) Shooting
現地(2013年12月)撮影
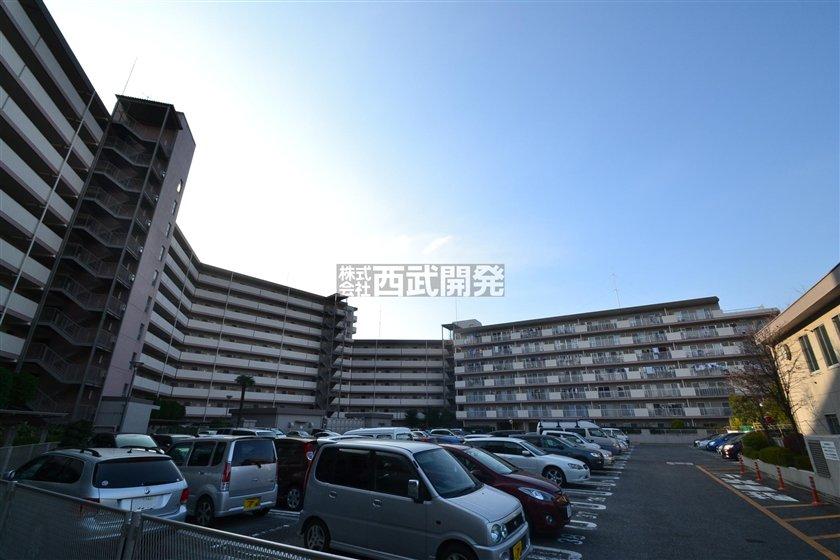 Local (12 May 2013) Shooting
現地(2013年12月)撮影
Floor plan間取り図 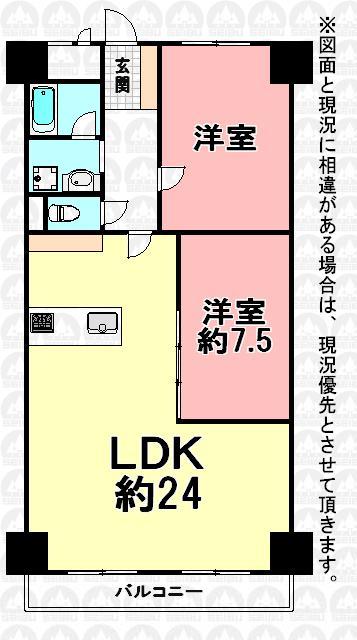 2LDK, Price 12 million yen, Occupied area 78.75 sq m , Balcony area 6.93 sq m spacious LDK about 24 Pledge
2LDK、価格1200万円、専有面積78.75m2、バルコニー面積6.93m2 広々LDK約24帖
Local appearance photo現地外観写真 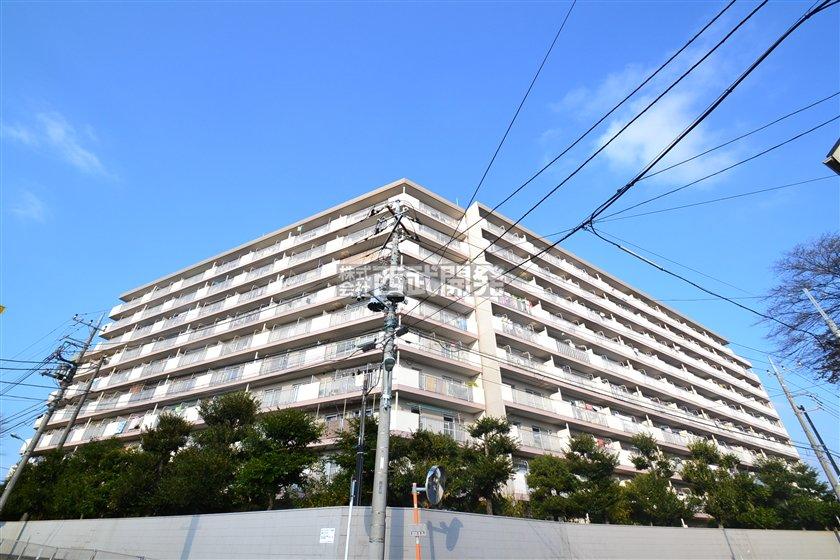 Local (12 May 2013) Shooting
現地(2013年12月)撮影
Livingリビング 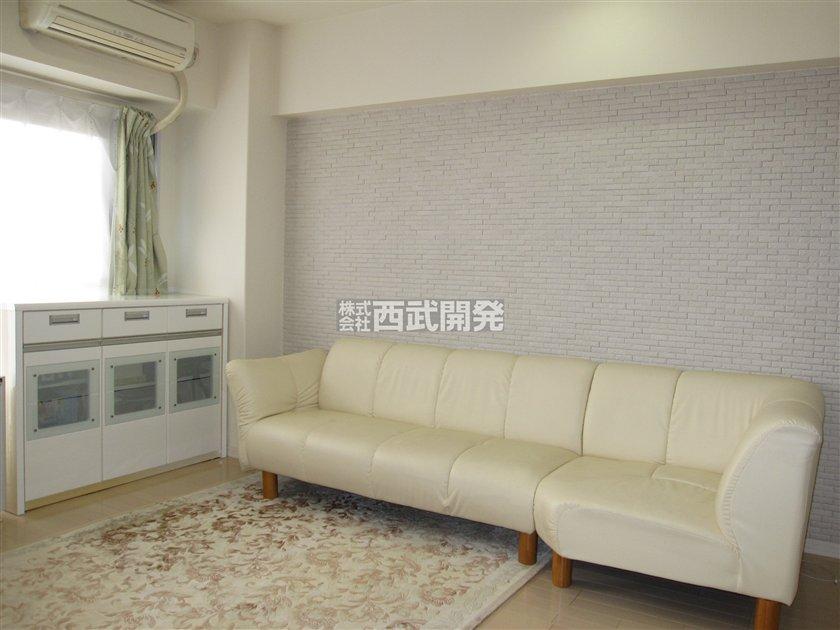 Indoor (12 May 2013) Shooting
室内(2013年12月)撮影
Bathroom浴室 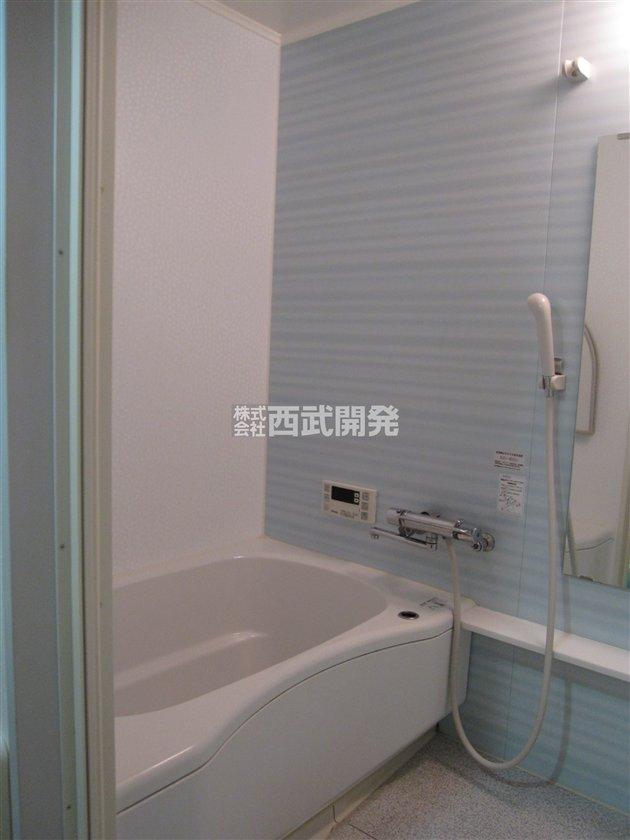 Indoor (12 May 2013) Shooting
室内(2013年12月)撮影
Entrance玄関 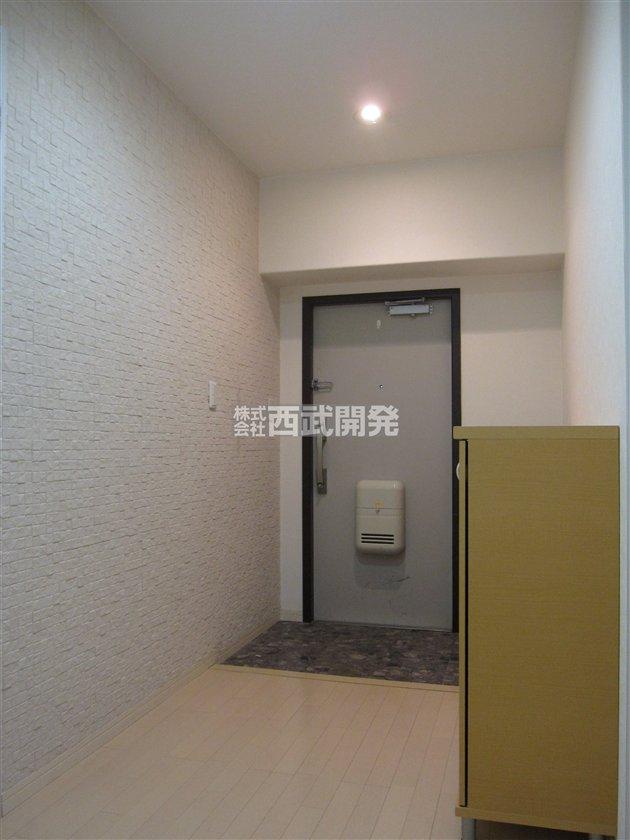 Indoor (12 May 2013) Shooting
室内(2013年12月)撮影
Toiletトイレ 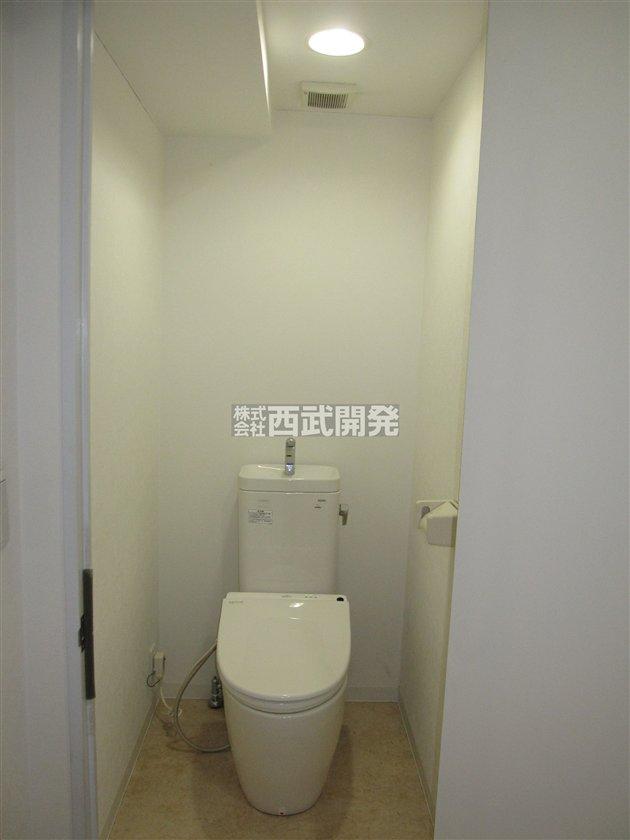 Indoor (12 May 2013) Shooting
室内(2013年12月)撮影
Entranceエントランス 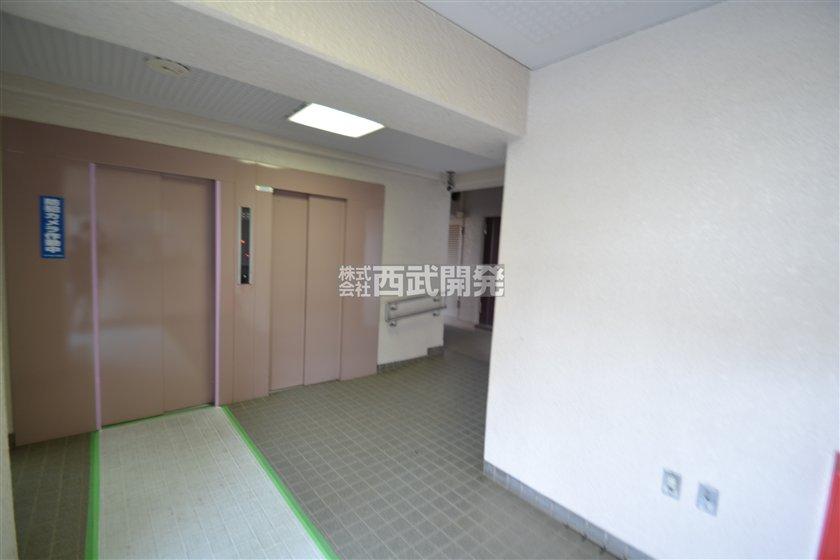 Common areas
共用部
Other common areasその他共用部 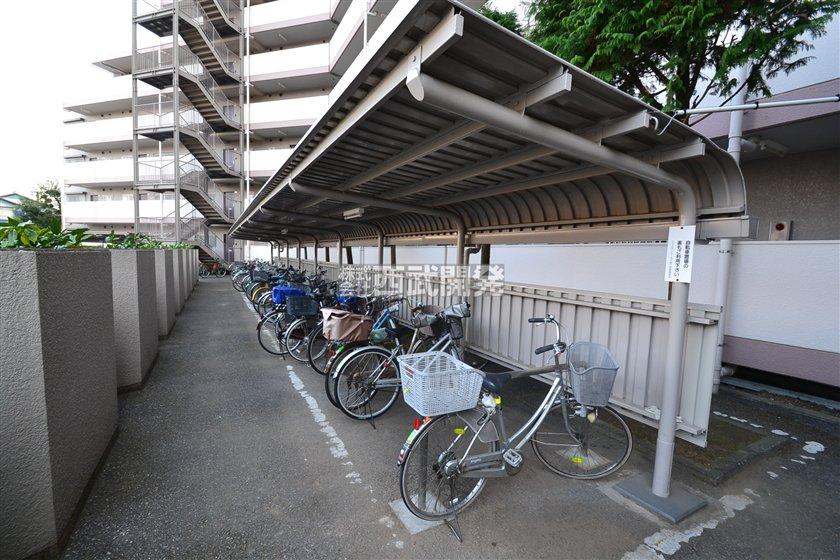 Bicycle-parking space
駐輪場
Parking lot駐車場 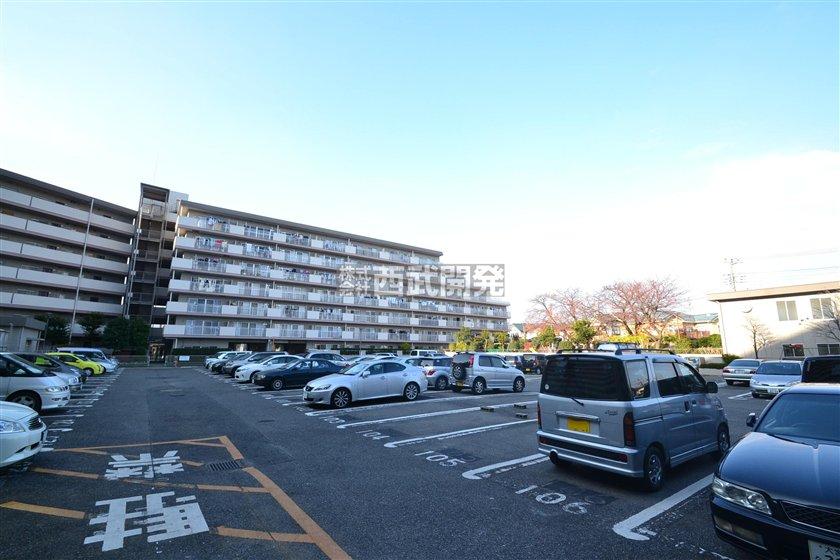 Common areas
共用部
Primary school小学校 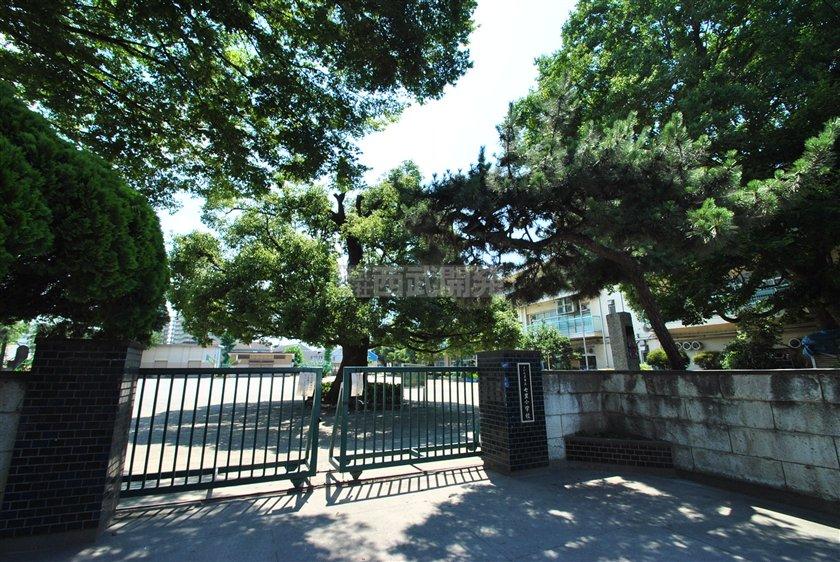 Shichiri until elementary school 510m
七里小学校まで510m
View photos from the dwelling unit住戸からの眺望写真 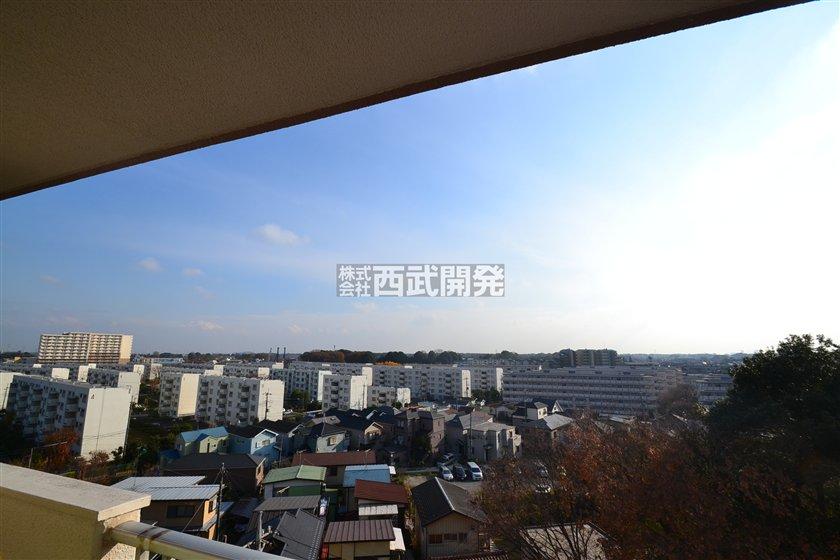 View from the site (December 2013) Shooting
現地からの眺望(2013年12月)撮影
Otherその他 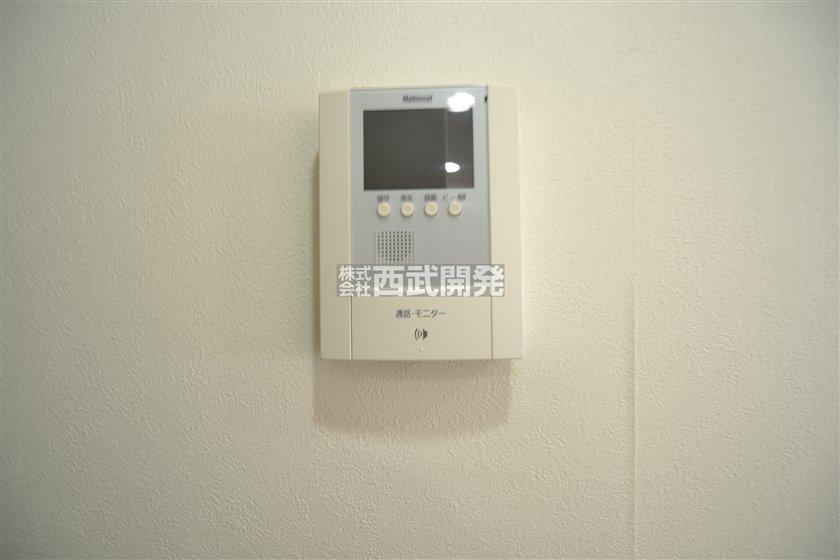 Indoor (12 May 2013) Shooting
室内(2013年12月)撮影
Livingリビング 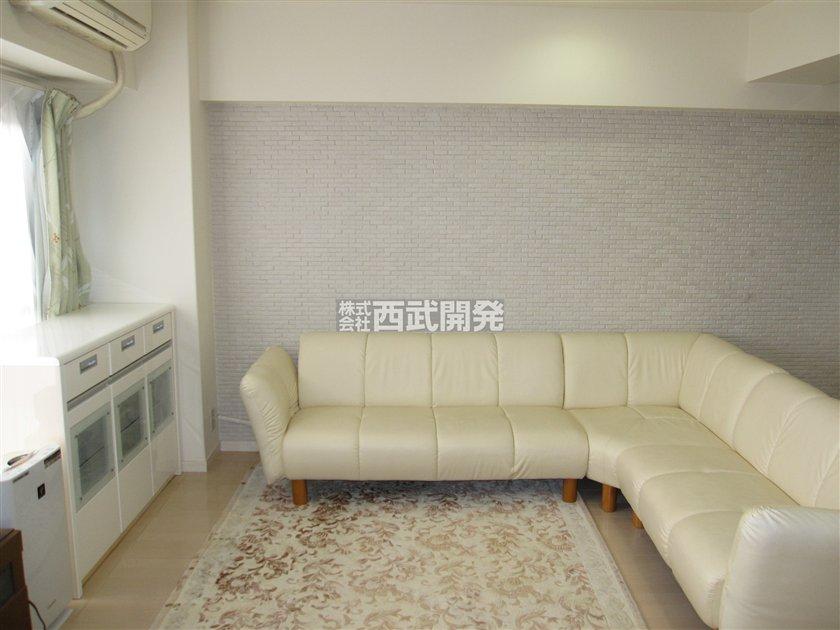 Indoor (12 May 2013) Shooting
室内(2013年12月)撮影
Other common areasその他共用部 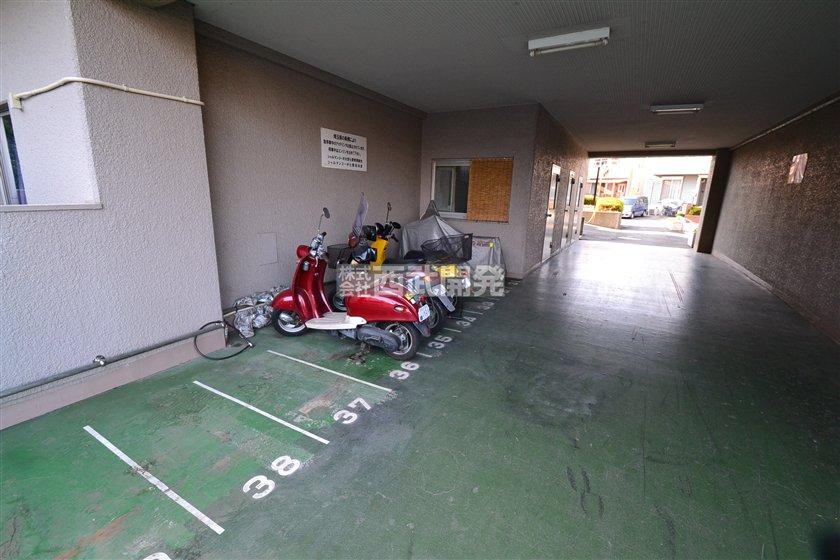 Bike shelter
バイク置場
Parking lot駐車場 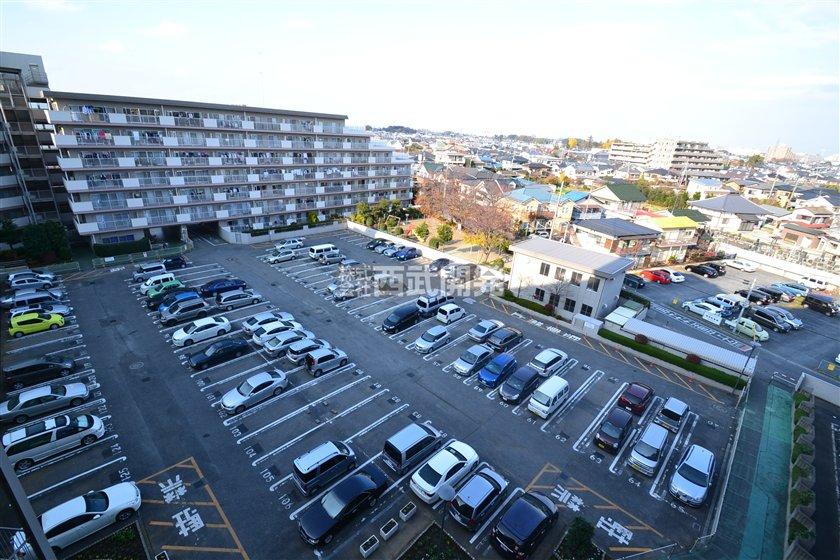 Common areas
共用部
Junior high school中学校 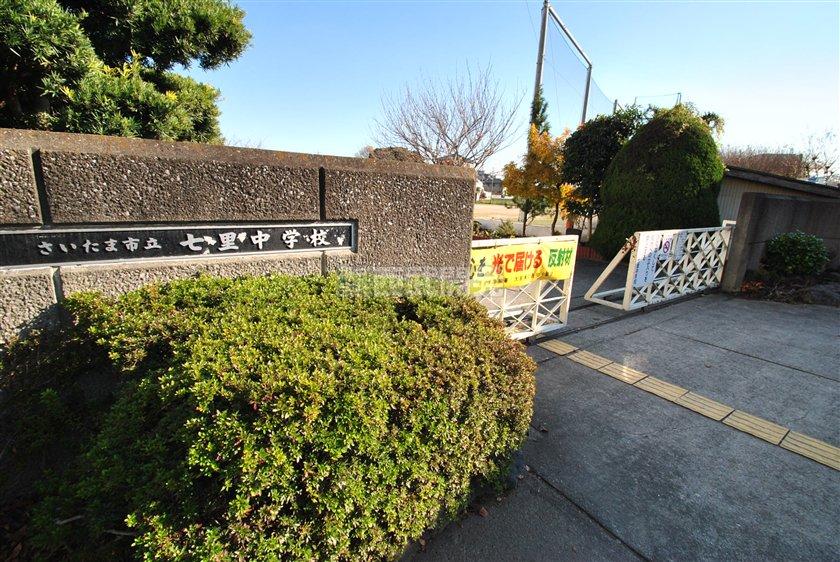 Shichiri 1090m until junior high school
七里中学校まで1090m
View photos from the dwelling unit住戸からの眺望写真 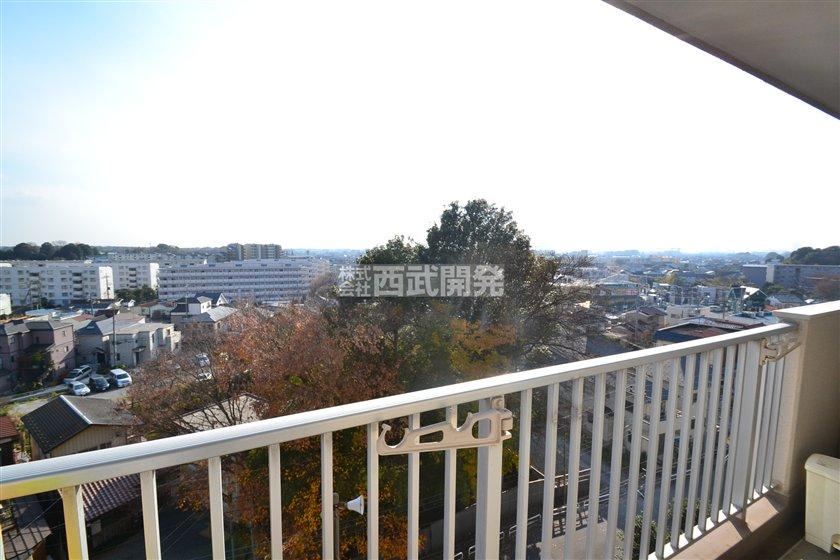 View from the site (December 2013) Shooting
現地からの眺望(2013年12月)撮影
Hospital病院 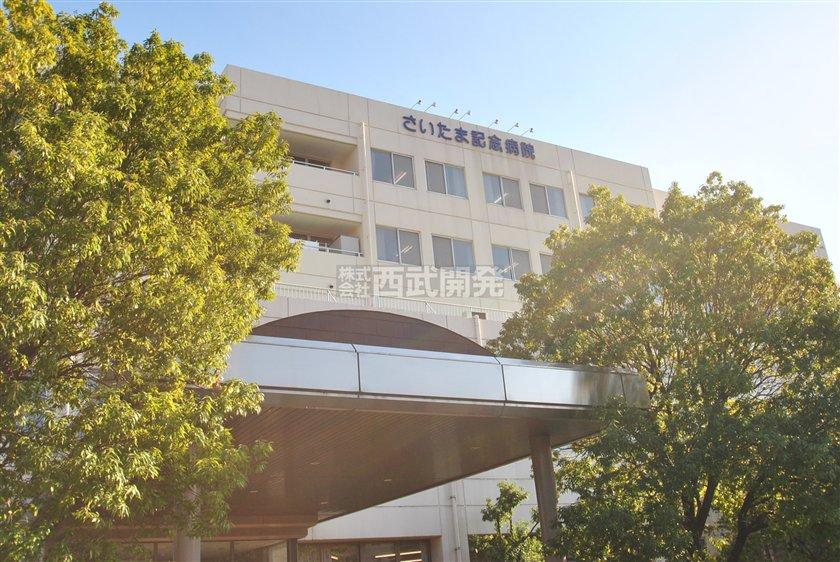 810m to Saitama Memorial Hospital
さいたま記念病院まで810m
Location
|






















