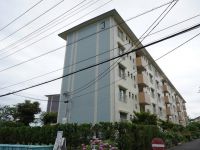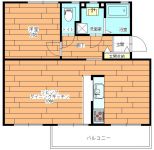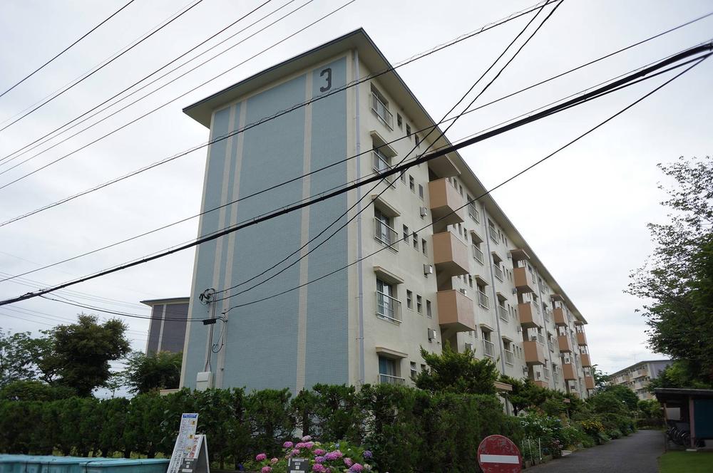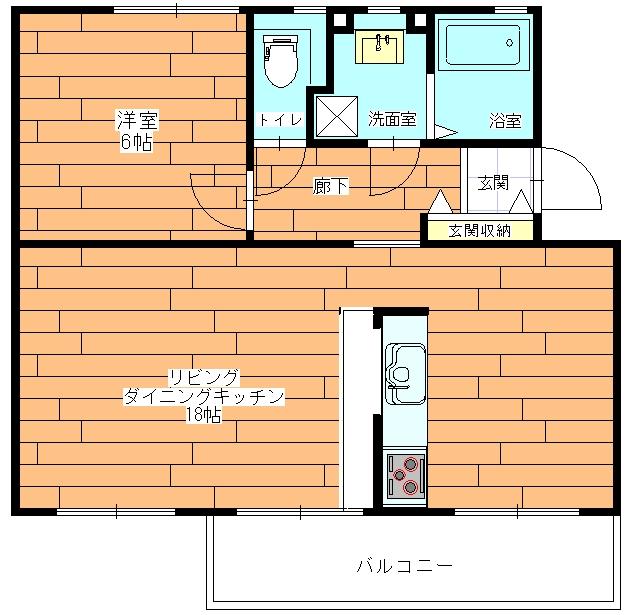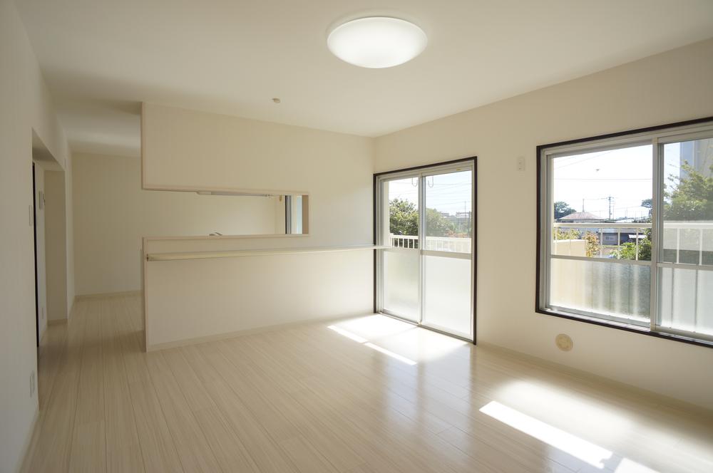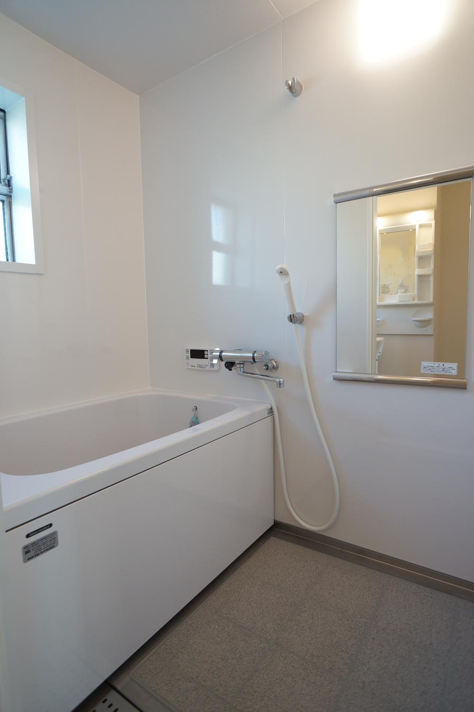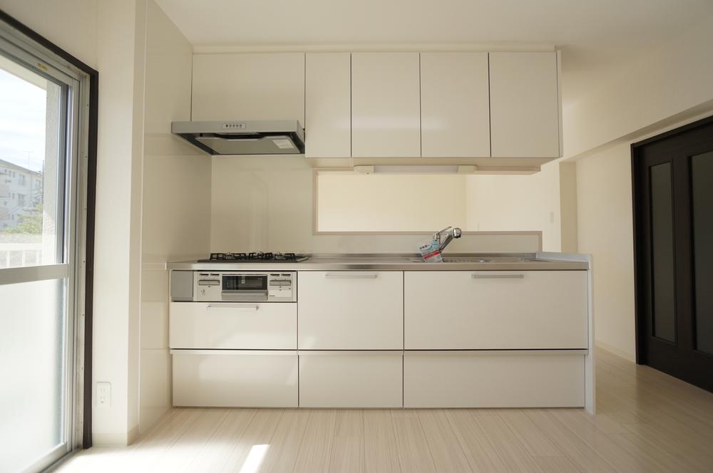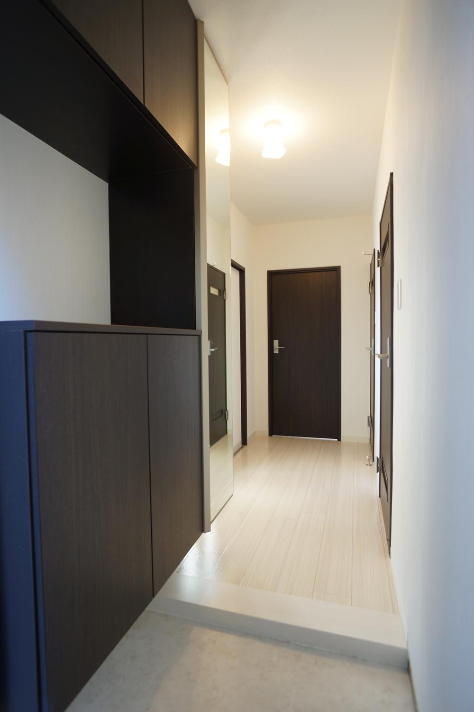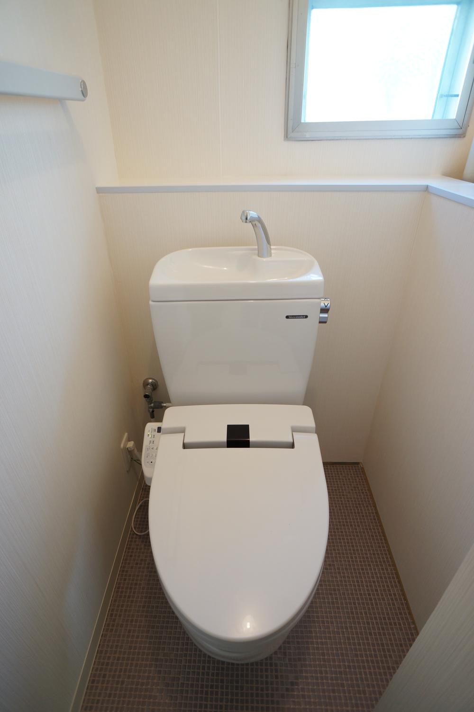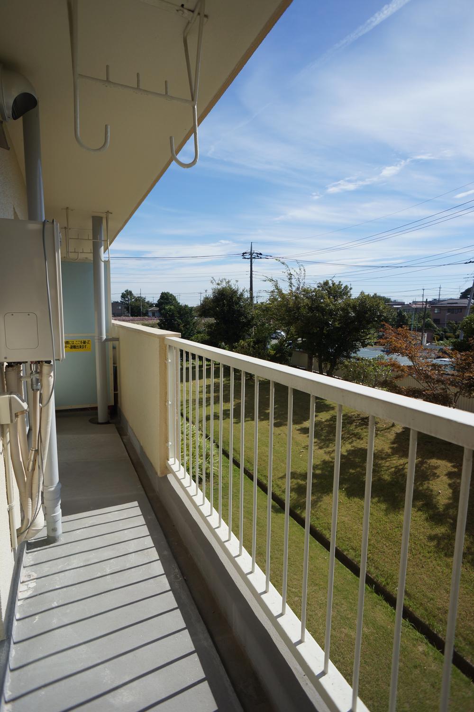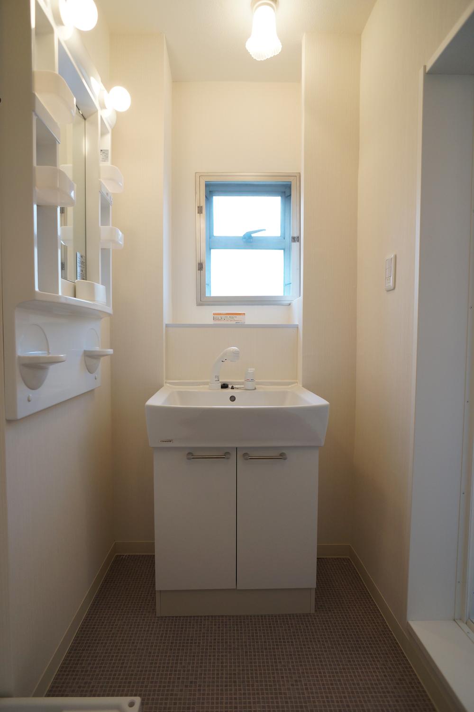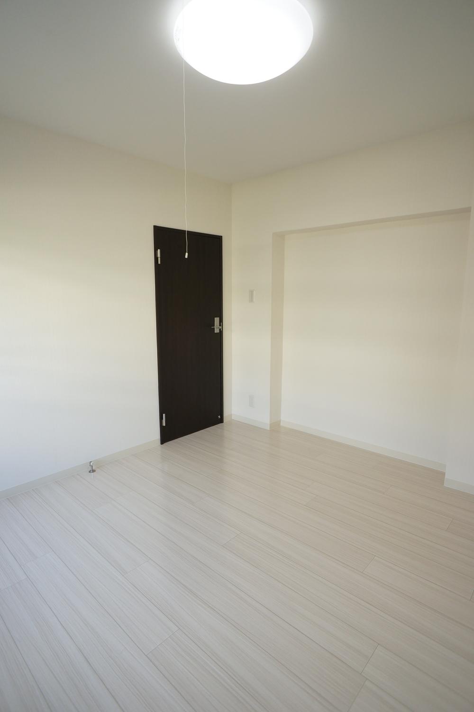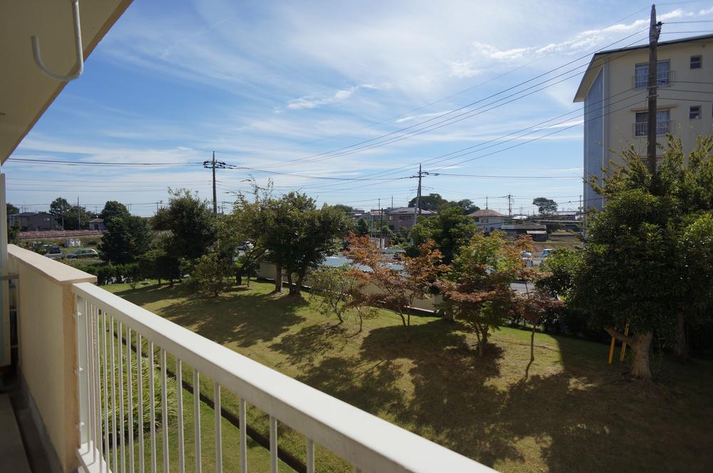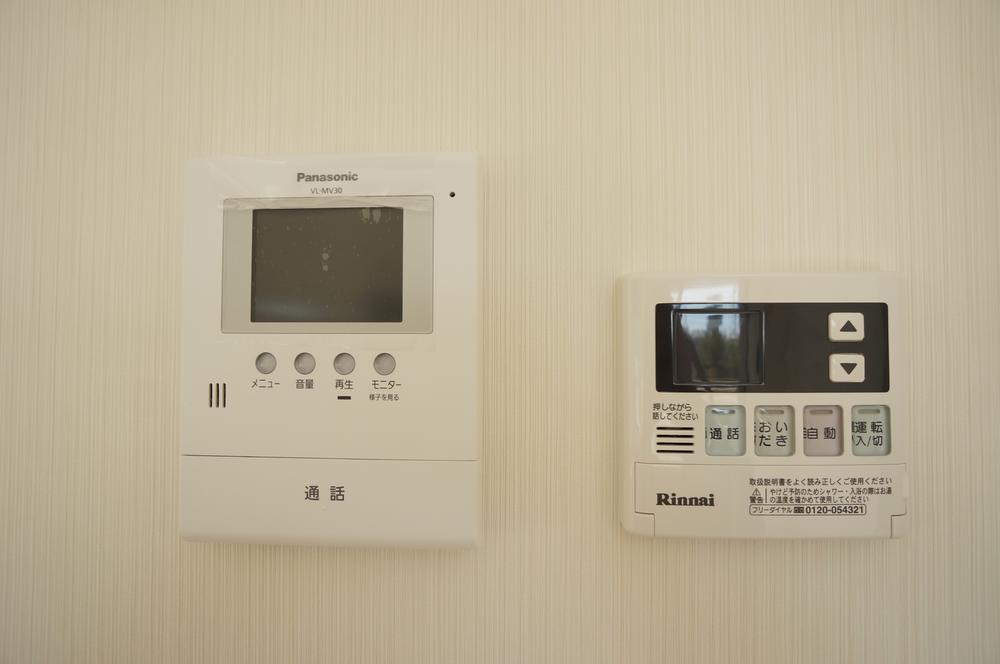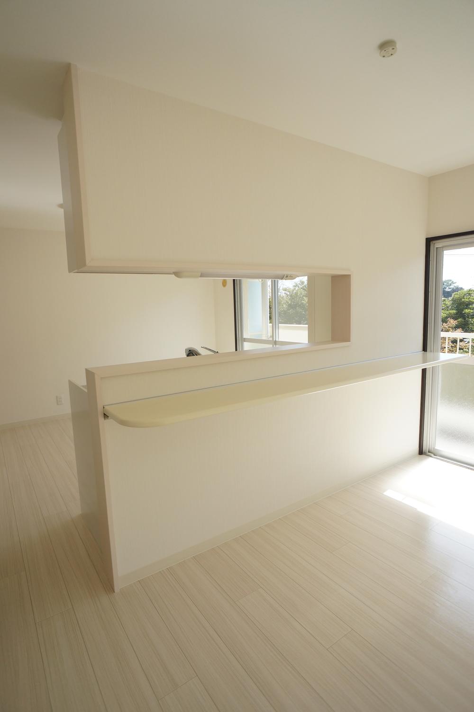|
|
Saitama city west district
埼玉県さいたま市西区
|
|
JR Keihin-Tohoku Line "Omiya" bus 22 minutes Kamo River park walk 2 minutes
JR京浜東北線「大宮」バス22分加茂川団地歩2分
|
|
Renovation already property of 1LKD For the seller Property, Brokerage fees 0 yen Buy Now if expenses 300,000 yen gift
1LKDのリノベーション済物件 売主物件の為、仲介てすうりょう0円 今なら購入諸費用30万円プレゼント
|
|
Renovation already property of 1LKD For brokerage fees 0 yen seller properties Buy Now if expenses 300,000 yen gift
1LKDのリノベーション済物件 売主物件の為仲介てすうりょう0円 今なら購入諸費用30万円プレゼント
|
Features pickup 特徴ピックアップ | | Seismic fit / Immediate Available / LDK18 tatami mats or more / Facing south / System kitchen / Yang per good / A quiet residential area / Around traffic fewer / Washbasin with shower / Face-to-face kitchen / Barrier-free / Plane parking / South balcony / Flooring Chokawa / Bicycle-parking space / High speed Internet correspondence / Warm water washing toilet seat / The window in the bathroom / TV monitor interphone / Renovation / Leafy residential area / Ventilation good / All living room flooring / Good view / water filter / BS ・ CS ・ CATV / Flat terrain / Bike shelter 耐震適合 /即入居可 /LDK18畳以上 /南向き /システムキッチン /陽当り良好 /閑静な住宅地 /周辺交通量少なめ /シャワー付洗面台 /対面式キッチン /バリアフリー /平面駐車場 /南面バルコニー /フローリング張替 /駐輪場 /高速ネット対応 /温水洗浄便座 /浴室に窓 /TVモニタ付インターホン /リノベーション /緑豊かな住宅地 /通風良好 /全居室フローリング /眺望良好 /浄水器 /BS・CS・CATV /平坦地 /バイク置場 |
Property name 物件名 | | Kamo River Complex 加茂川団地 |
Price 価格 | | 5.9 million yen 590万円 |
Floor plan 間取り | | 1LDK 1LDK |
Units sold 販売戸数 | | 1 units 1戸 |
Occupied area 専有面積 | | 48.85 sq m (center line of wall) 48.85m2(壁芯) |
Other area その他面積 | | Balcony area: 6.07 sq m バルコニー面積:6.07m2 |
Whereabouts floor / structures and stories 所在階/構造・階建 | | Second floor / RC5 story 2階/RC5階建 |
Completion date 完成時期(築年月) | | March 1973 1973年3月 |
Address 住所 | | Saitama city west district Oaza Uetayahon 埼玉県さいたま市西区大字植田谷本 |
Traffic 交通 | | JR Keihin-Tohoku Line "Omiya" bus 22 minutes Kamo River park walk 2 minutes
JR Saikyo Line "Kitayono" walk 46 minutes JR京浜東北線「大宮」バス22分加茂川団地歩2分
JR埼京線「北与野」歩46分
|
Related links 関連リンク | | [Related Sites of this company] 【この会社の関連サイト】 |
Person in charge 担当者より | | Rep Ogata AkiraTadashi Age: 30 Daigyokai Experience: 14 years and say, "real estate sales", Stance and would you customers also Welcome does not have such a scary person now! Anything please feel free to contact us. Always hard purchase your, Please let me help you with the sale. 担当者緒方 哲律年齢:30代業界経験:14年「不動産営業」というと、構えてしまうお客様もいらっしゃいますがそんな怖い人は今いません!何でもお気軽にご相談ください。常に一生懸命お客様の購入、売却のお手伝いをさせて頂きます。 |
Contact お問い合せ先 | | TEL: 048-472-1011 Please inquire as "saw SUUMO (Sumo)" TEL:048-472-1011「SUUMO(スーモ)を見た」と問い合わせください |
Administrative expense 管理費 | | 3500 yen / Month (self-management) 3500円/月(自主管理) |
Repair reserve 修繕積立金 | | 7500 yen / Month 7500円/月 |
Time residents 入居時期 | | Immediate available 即入居可 |
Whereabouts floor 所在階 | | Second floor 2階 |
Direction 向き | | South 南 |
Renovation リフォーム | | October 2012 interior renovation completed (kitchen ・ bathroom ・ toilet ・ wall ・ floor ・ all rooms) 2012年10月内装リフォーム済(キッチン・浴室・トイレ・壁・床・全室) |
Overview and notices その他概要・特記事項 | | Contact: Ogata AkiraTadashi 担当者:緒方 哲律 |
Structure-storey 構造・階建て | | RC5 story RC5階建 |
Site of the right form 敷地の権利形態 | | Ownership 所有権 |
Use district 用途地域 | | Urbanization control area 市街化調整区域 |
Parking lot 駐車場 | | Sky Mu 空無 |
Company profile 会社概要 | | <Seller> Minister of Land, Infrastructure and Transport (11) No. 002135 (one company) National Housing Industry Association (Corporation) metropolitan area real estate Fair Trade Council member Asahi Living Co., Ltd. Shiki office Yubinbango352-0001 Saitama Prefecture Niiza northeast 2-29-26 Shoei building first floor <売主>国土交通大臣(11)第002135号(一社)全国住宅産業協会会員 (公社)首都圏不動産公正取引協議会加盟朝日リビング(株)志木営業所〒352-0001 埼玉県新座市東北2-29-26 松栄ビル1階 |
