Used Apartments » Kanto » Saitama Prefecture » Omiya-ku
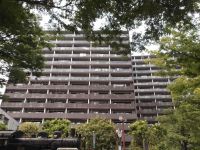 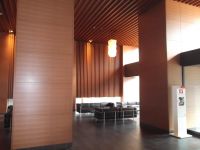
| | Saitama Omiya-ku, 埼玉県さいたま市大宮区 |
| JR Keihin-Tohoku Line "Omiya" walk 9 minutes JR京浜東北線「大宮」歩9分 |
| Construction housing performance with evaluation, Design house performance with evaluation, Year Available, 2 along the line more accessible, It is close to the city, Facing south, System kitchen, Bathroom Dryer, Yang per good, All room storage, Flat to the station, A quiet residential 建設住宅性能評価付、設計住宅性能評価付、年内入居可、2沿線以上利用可、市街地が近い、南向き、システムキッチン、浴室乾燥機、陽当り良好、全居室収納、駅まで平坦、閑静な住宅 |
| Construction housing performance with evaluation, Design house performance with evaluation, Year Available, 2 along the line more accessible, It is close to the city, Facing south, System kitchen, Bathroom Dryer, Yang per good, All room storage, Flat to the station, A quiet residential area, LDK15 tatami mats or more, Starting station, Face-to-face kitchen, Security enhancement, Barrier-free, South balcony, Double-glazing, Bicycle-parking space, Elevator, Warm water washing toilet seat, TV monitor interphone, Leafy residential area, Urban neighborhood, Ventilation good, IH cooking heater, Dish washing dryer, Walk-in closet, water filter, All-electric, Pets Negotiable, Flat terrain, Floor heating, Delivery Box, Bike shelter 建設住宅性能評価付、設計住宅性能評価付、年内入居可、2沿線以上利用可、市街地が近い、南向き、システムキッチン、浴室乾燥機、陽当り良好、全居室収納、駅まで平坦、閑静な住宅地、LDK15畳以上、始発駅、対面式キッチン、セキュリティ充実、バリアフリー、南面バルコニー、複層ガラス、駐輪場、エレベーター、温水洗浄便座、TVモニタ付インターホン、緑豊かな住宅地、都市近郊、通風良好、IHクッキングヒーター、食器洗乾燥機、ウォークインクロゼット、浄水器、オール電化、ペット相談、平坦地、床暖房、宅配ボックス、バイク置場 |
Features pickup 特徴ピックアップ | | Construction housing performance with evaluation / Design house performance with evaluation / Year Available / 2 along the line more accessible / It is close to the city / Facing south / System kitchen / Bathroom Dryer / Yang per good / All room storage / Flat to the station / A quiet residential area / LDK15 tatami mats or more / Starting station / Face-to-face kitchen / Security enhancement / Barrier-free / South balcony / Double-glazing / Bicycle-parking space / Elevator / Warm water washing toilet seat / TV monitor interphone / Leafy residential area / Urban neighborhood / Ventilation good / IH cooking heater / Dish washing dryer / Walk-in closet / water filter / All-electric / Pets Negotiable / Flat terrain / Floor heating / Delivery Box / Bike shelter 建設住宅性能評価付 /設計住宅性能評価付 /年内入居可 /2沿線以上利用可 /市街地が近い /南向き /システムキッチン /浴室乾燥機 /陽当り良好 /全居室収納 /駅まで平坦 /閑静な住宅地 /LDK15畳以上 /始発駅 /対面式キッチン /セキュリティ充実 /バリアフリー /南面バルコニー /複層ガラス /駐輪場 /エレベーター /温水洗浄便座 /TVモニタ付インターホン /緑豊かな住宅地 /都市近郊 /通風良好 /IHクッキングヒーター /食器洗乾燥機 /ウォークインクロゼット /浄水器 /オール電化 /ペット相談 /平坦地 /床暖房 /宅配ボックス /バイク置場 | Property name 物件名 | | The ・ Lions Omiya Wellith Residence ザ・ライオンズ大宮ウェリスレジデンス | Price 価格 | | 42,800,000 yen 4280万円 | Floor plan 間取り | | 3LDK 3LDK | Units sold 販売戸数 | | 1 units 1戸 | Total units 総戸数 | | 280 units 280戸 | Occupied area 専有面積 | | 80.41 sq m (center line of wall) 80.41m2(壁芯) | Other area その他面積 | | Balcony area: 10.48 sq m バルコニー面積:10.48m2 | Whereabouts floor / structures and stories 所在階/構造・階建 | | 4th floor / RC15 floors 1 underground story 4階/RC15階地下1階建 | Completion date 完成時期(築年月) | | June 2010 2010年6月 | Address 住所 | | Saitama Omiya-ku, downtown 3 埼玉県さいたま市大宮区下町3 | Traffic 交通 | | JR Keihin-Tohoku Line "Omiya" walk 9 minutes
JR Saikyo Line "Omiya" walk 9 minutes
JR Takasaki Line "Omiya" walk 9 minutes JR京浜東北線「大宮」歩9分
JR埼京線「大宮」歩9分
JR高崎線「大宮」歩9分
| Contact お問い合せ先 | | TEL: 0120-984841 [Toll free] Please contact the "saw SUUMO (Sumo)" TEL:0120-984841【通話料無料】「SUUMO(スーモ)を見た」と問い合わせください | Administrative expense 管理費 | | 13,100 yen / Month (consignment (commuting)) 1万3100円/月(委託(通勤)) | Repair reserve 修繕積立金 | | 7310 yen / Month 7310円/月 | Time residents 入居時期 | | Consultation 相談 | Whereabouts floor 所在階 | | 4th floor 4階 | Direction 向き | | South 南 | Structure-storey 構造・階建て | | RC15 floors 1 underground story RC15階地下1階建 | Site of the right form 敷地の権利形態 | | Ownership 所有権 | Use district 用途地域 | | Commerce 商業 | Company profile 会社概要 | | <Mediation> Minister of Land, Infrastructure and Transport (6) No. 004139 (Ltd.) Daikyo Riarudo Urawa store / Telephone reception → Headquarters: Tokyo Yubinbango330-0064 Saitama Urawa Ward City Kishimachi 4-26-1 Costa ・ Tower Urawa first floor <仲介>国土交通大臣(6)第004139号(株)大京リアルド浦和店/電話受付→本社:東京〒330-0064 埼玉県さいたま市浦和区岸町4-26-1 コスタ・タワー浦和1階 | Construction 施工 | | (Ltd.) Zenitaka Corporation (株)錢高組 |
Local appearance photo現地外観写真 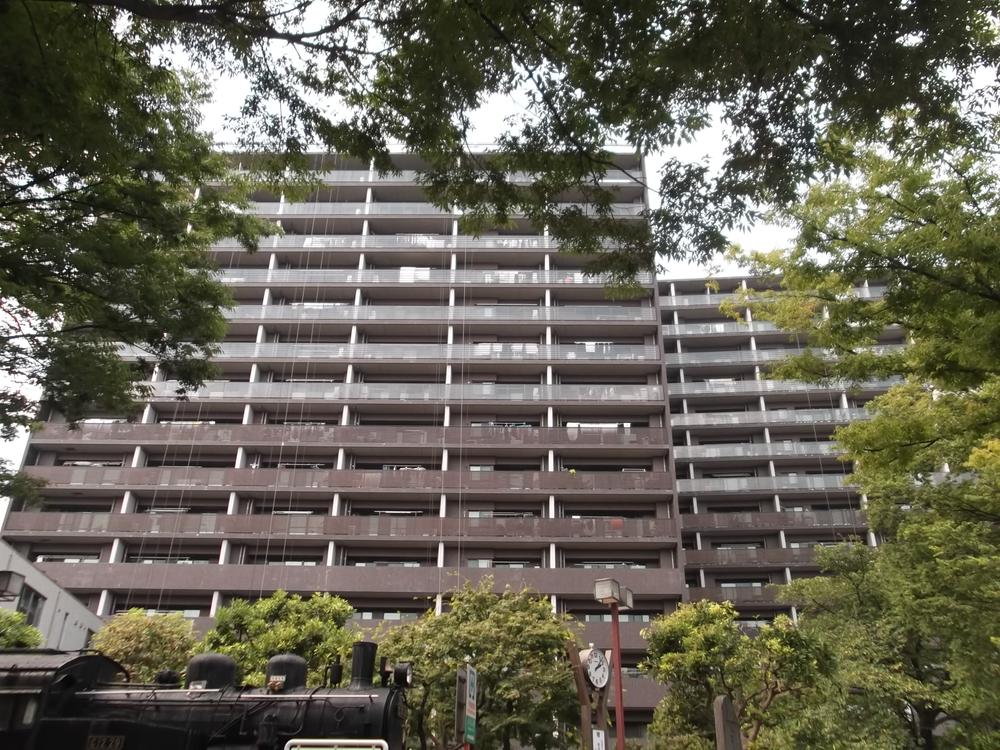 Local (August 2013) Shooting
現地(2013年8月)撮影
Lobbyロビー 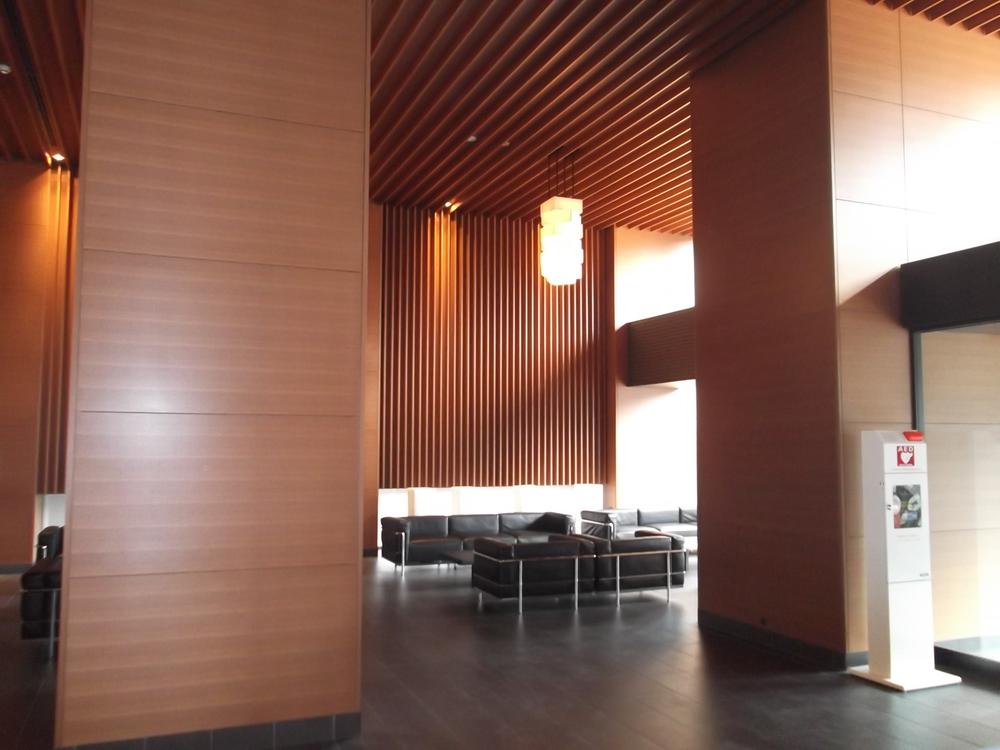 Common areas
共用部
Otherその他 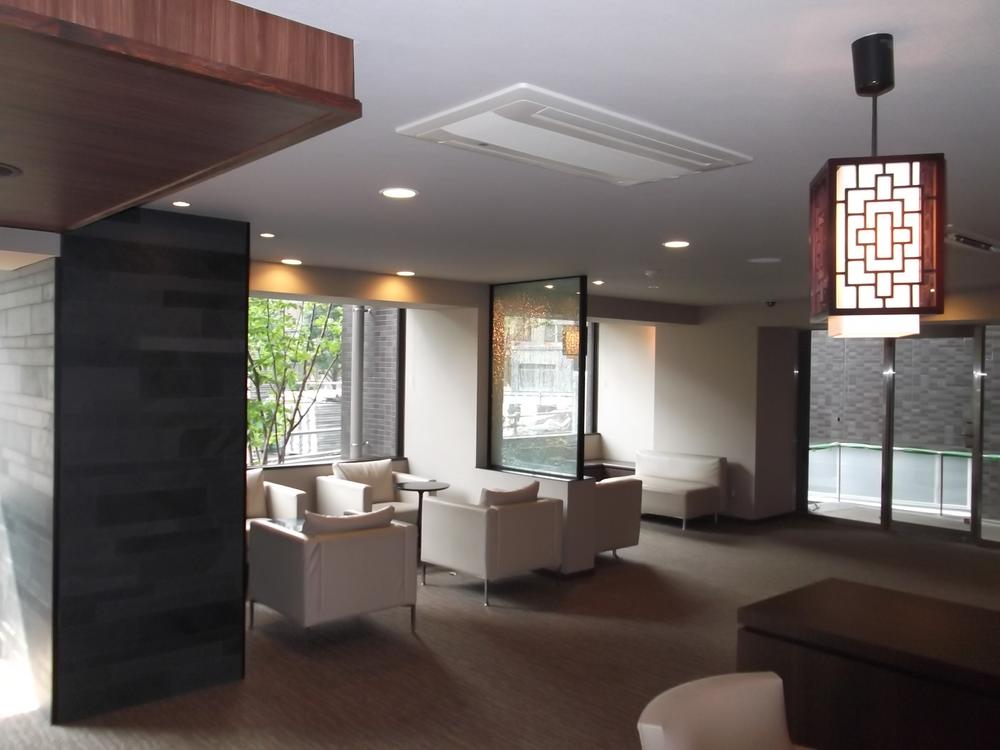 Lounge
ラウンジ
Floor plan間取り図 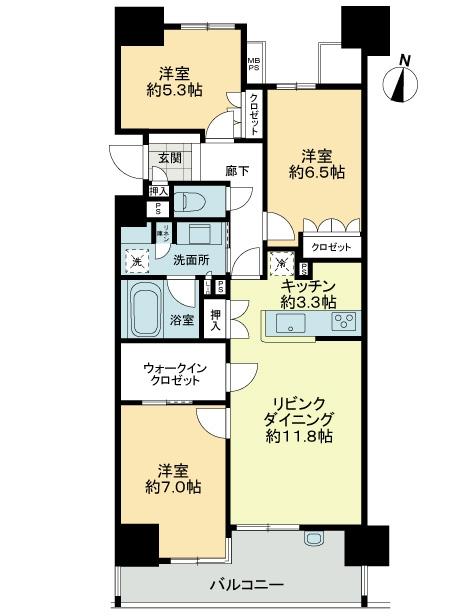 3LDK, Price 42,800,000 yen, Occupied area 80.41 sq m , Balcony area 10.48 sq m
3LDK、価格4280万円、専有面積80.41m2、バルコニー面積10.48m2
Entranceエントランス 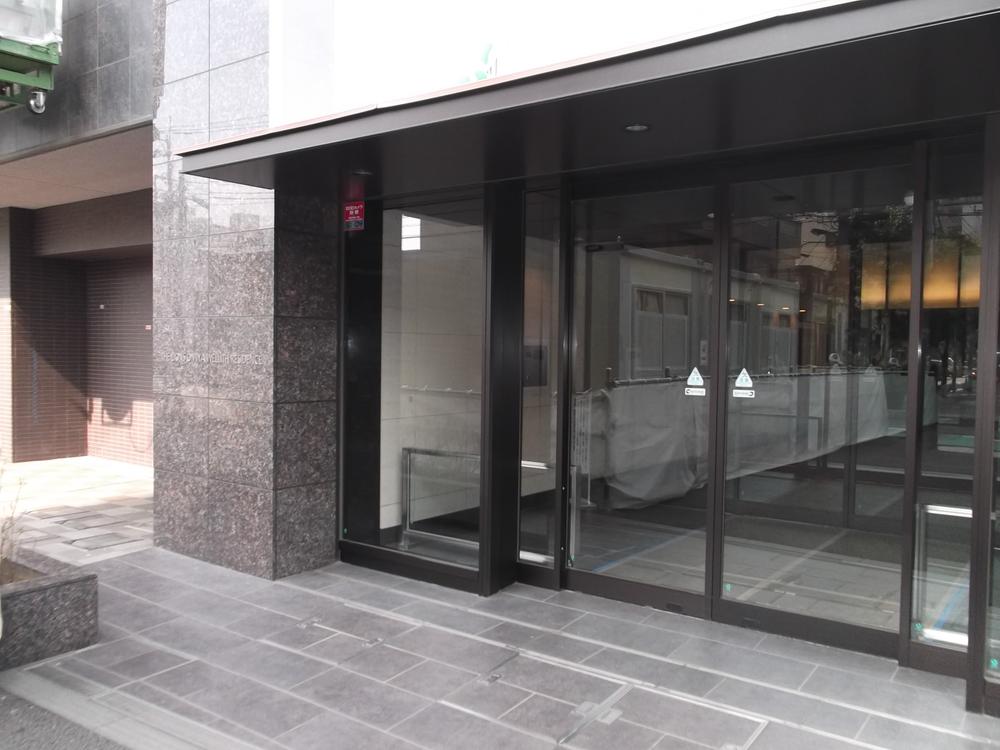 Common areas
共用部
Other common areasその他共用部 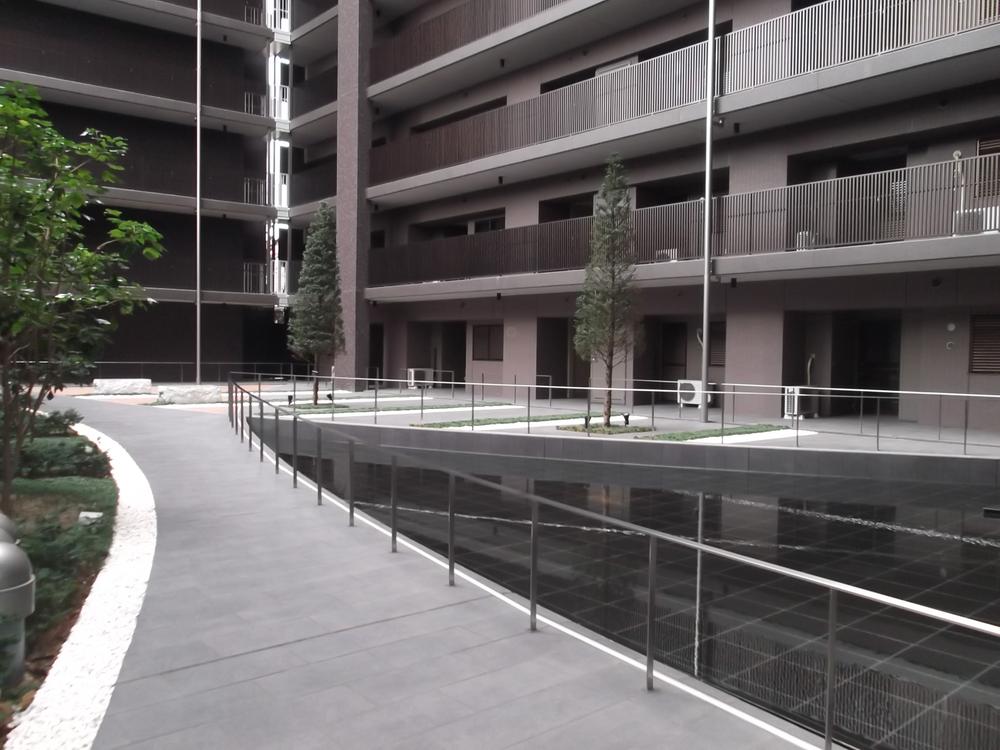 courtyard
中庭
Park公園 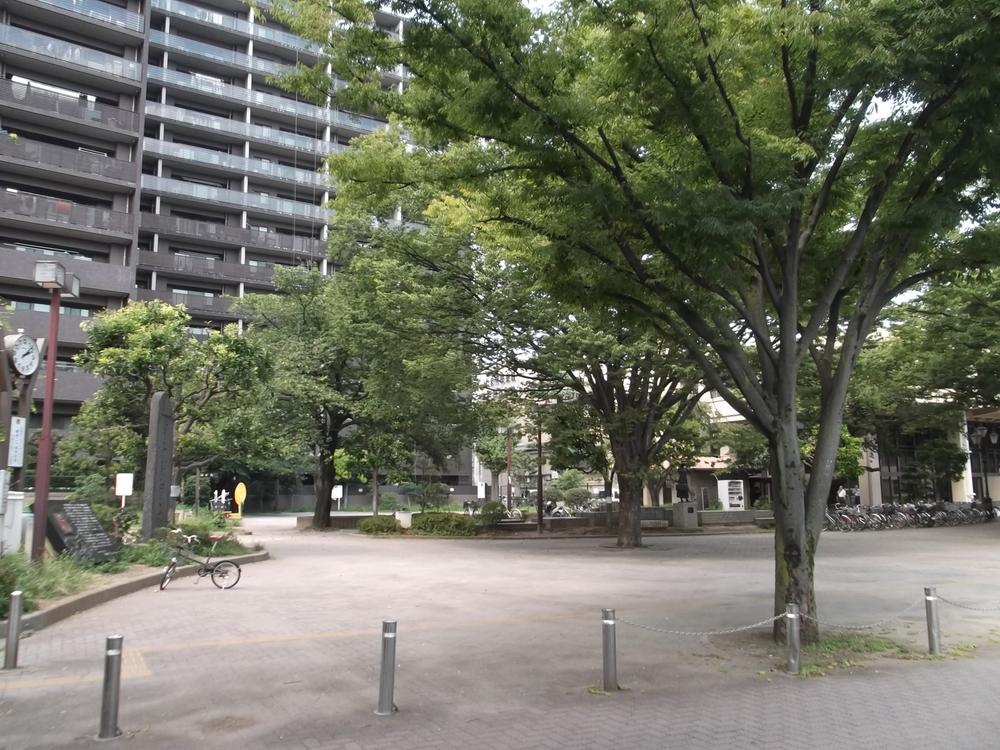 10m to Yamamaru park
山丸公園まで10m
Streets around周辺の街並み 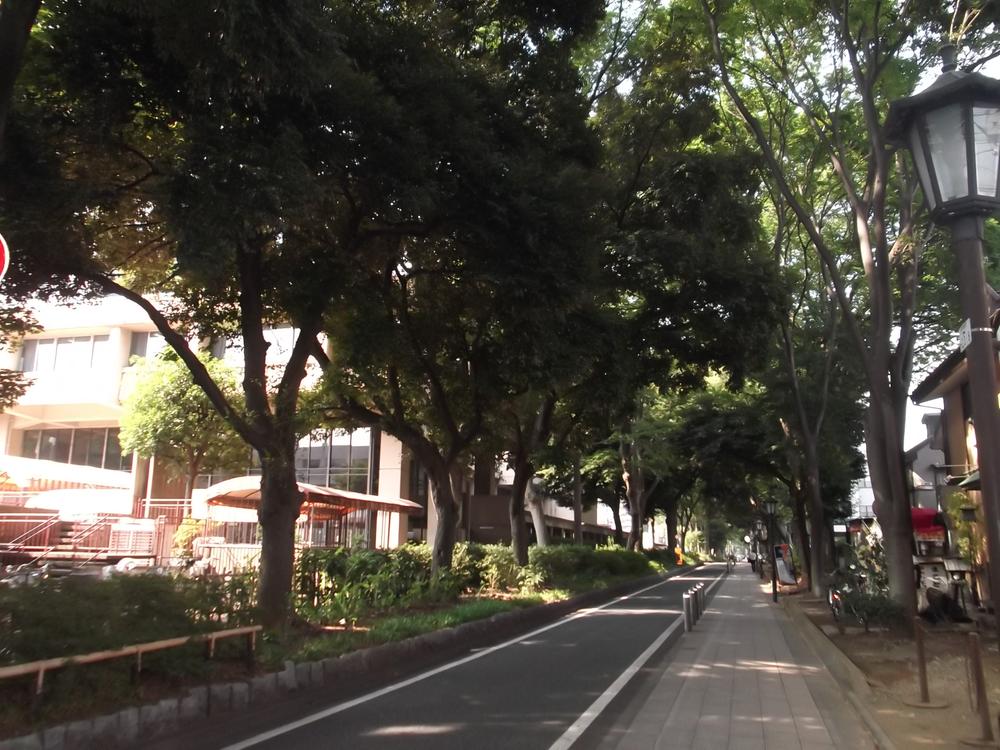 Hikawa to approach 90m
氷川参道まで90m
Location
|









