|
|
Saitama Omiya-ku,
埼玉県さいたま市大宮区
|
|
Tobu Noda line "Omiya Park" walk 7 minutes
東武野田線「大宮公園」歩7分
|
|
◆ ◇ Built shallow properties of 2006 ◇ ◆ ・ To Omiya Station 2 Station ・ Park is also a good living environment at close ・ Management system good ・ 2 stations within walking distance ・ Pet breeding Allowed ・ Park are many lush
◆◇平成18年の築浅物件◇◆・大宮駅まで2駅・公園も至近で住環境の良好・管理体制良好・2駅徒歩圏内・ペット飼育可・公園が多く緑豊か
|
|
■ ━━━━━━ ~ Our attention information ~ ━━━━━━━━━┃ rooms we become with our original brand ┃ "Chronicle" specification using natural solid wood. ┃ the case of our alliance mortgage available, The entire period up to -1.7% preferential treatment. ┃ possible loan at floating interest rate 0.775%. ┃ ※ The application, conditions ・ There is a review. ┃ weekdays ・ Saturday and Sunday ・ We will guide regardless of holiday. ┃ we can come to pick you up at your car. ■ We propose the best payment plan to ━━━━━━━━━━━━━━━━━━━━━━━━ customers. Feel free to question please. ▼▼ payment example ▼▼ down payment: $ 0 mortgage: monthly 75,060 yen (bonus pay $ 0.00) ※ Resona Bank other mortgage available ・ 420 months ・ In the case of interest rate 0.975%
■━━━━━━ ~ 弊社の注目情報 ~ ━━━━━━━━━┃お部屋は天然無垢材を使用した弊社オリジナルブランド┃『クロニクル』仕様となっております。┃弊社提携住宅ローン利用の場合、全期間最大-1.7%優遇。┃変動金利0.775%にて融資可能。┃※適用には、条件・審査がございます。┃平日・土日・祝日問わずご案内致します。┃お車でお迎えに伺います。■━━━━━━━━━━━━━━━━━━━━━━━━お客様に最適の支払いプランをご提案します。気軽にご質問ください。▼▼支払例▼▼頭金:0円住宅ローン:月々7万5060円(ボーナス払い0円)※りそな銀行 他住宅ローン利用・420カ月・金利0.975%の場合
|
Features pickup 特徴ピックアップ | | Immediate Available / Super close / It is close to the city / Interior renovation / System kitchen / Yang per good / All room storage / Washbasin with shower / Face-to-face kitchen / Bicycle-parking space / Elevator / Warm water washing toilet seat / TV monitor interphone / High-function toilet / Urban neighborhood / Mu front building / Ventilation good / All living room flooring / water filter / Pets Negotiable / Maintained sidewalk / Floor heating / Delivery Box 即入居可 /スーパーが近い /市街地が近い /内装リフォーム /システムキッチン /陽当り良好 /全居室収納 /シャワー付洗面台 /対面式キッチン /駐輪場 /エレベーター /温水洗浄便座 /TVモニタ付インターホン /高機能トイレ /都市近郊 /前面棟無 /通風良好 /全居室フローリング /浄水器 /ペット相談 /整備された歩道 /床暖房 /宅配ボックス |
Event information イベント情報 | | Open Room (Please be sure to ask in advance) schedule / Every Saturday, Sunday and public holidays time / 10:00 ~ 17:00 オープンルーム(事前に必ずお問い合わせください)日程/毎週土日祝時間/10:00 ~ 17:00 |
Property name 物件名 | | Royal City Omiya Park ローヤルシティ大宮公園 |
Price 価格 | | 26.7 million yen 2670万円 |
Floor plan 間取り | | 3LDK 3LDK |
Units sold 販売戸数 | | 1 units 1戸 |
Total units 総戸数 | | 31 units 31戸 |
Occupied area 専有面積 | | 71.75 sq m (21.70 square meters) 71.75m2(21.70坪) |
Other area その他面積 | | Balcony area: 10.16 sq m バルコニー面積:10.16m2 |
Whereabouts floor / structures and stories 所在階/構造・階建 | | Second floor / RC4 story 2階/RC4階建 |
Completion date 完成時期(築年月) | | August 2006 2006年8月 |
Address 住所 | | Saitama Omiya-ku, JUNO-cho, 2 埼玉県さいたま市大宮区寿能町2 |
Traffic 交通 | | Tobu Noda line "Omiya Park" walk 7 minutes
JR Keihin-Tohoku Line "Omiya" 10 minutes JUNO 2-chome, walk 2 minutes by bus
JR Utsunomiya Line "Toro" walk 17 minutes 東武野田線「大宮公園」歩7分
JR京浜東北線「大宮」バス10分寿能2丁目歩2分
JR宇都宮線「土呂」歩17分
|
Related links 関連リンク | | [Related Sites of this company] 【この会社の関連サイト】 |
Person in charge 担当者より | | Rep Takano Shide Age: 20 Daigyokai Experience: 5 years Nakano ・ Please leave me your if Tokyo. What area is also flat or sloping road, Answer can you. Why do not your house hunting in the three-legged race? . Please feel free to! 担当者高野 実徳年齢:20代業界経験:5年中野区・東京都なら私にお任せ下さい。どんなエリアも平坦か坂道か、お答え出来ます。二人三脚でお家探しをしませんか?ご提案力なら自信があります。お気軽にどうぞ! |
Contact お問い合せ先 | | TEL: 0800-603-7132 [Toll free] mobile phone ・ Also available from PHS
Caller ID is not notified
Please contact the "saw SUUMO (Sumo)"
If it does not lead, If the real estate company TEL:0800-603-7132【通話料無料】携帯電話・PHSからもご利用いただけます
発信者番号は通知されません
「SUUMO(スーモ)を見た」と問い合わせください
つながらない方、不動産会社の方は
|
Administrative expense 管理費 | | 14,920 yen / Month (consignment (commuting)) 1万4920円/月(委託(通勤)) |
Repair reserve 修繕積立金 | | 6770 yen / Month 6770円/月 |
Expenses 諸費用 | | Internet usage fee: 1890 yen / Month インターネット使用料:1890円/月 |
Time residents 入居時期 | | Immediate available 即入居可 |
Whereabouts floor 所在階 | | Second floor 2階 |
Direction 向き | | East 東 |
Renovation リフォーム | | July 2013 interior renovation completed (wall ・ House cleaning) 2013年7月内装リフォーム済(壁・ハウスクリーニング) |
Overview and notices その他概要・特記事項 | | Contact: Takano Shide 担当者:高野 実徳 |
Structure-storey 構造・階建て | | RC4 story RC4階建 |
Site of the right form 敷地の権利形態 | | Ownership 所有権 |
Use district 用途地域 | | One middle and high 1種中高 |
Parking lot 駐車場 | | Sky Mu 空無 |
Company profile 会社概要 | | <Seller> Minister of Land, Infrastructure and Transport (2) No. 007684 (Ltd.) propoxycarbonyl life Yubinbango104-0028, Chuo-ku, Tokyo Yaesu 2-5-12 Prairie Yaesu Building 5th floor <売主>国土交通大臣(2)第007684号(株)プロポライフ〒104-0028 東京都中央区八重洲2-5-12 プレリー八重洲ビル5階 |
Construction 施工 | | Fujisawa Construction Co., Ltd. 藤澤建設(株) |
弊社のクロニクルマンションでは『新築に限りなく近い内装をご提供する』というコンセプトを掲げています。フローリングには高級天然無垢材を使用しており、木の香り、温かみが御座います。
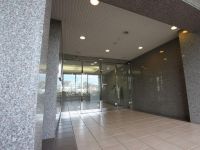
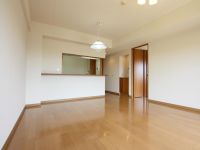
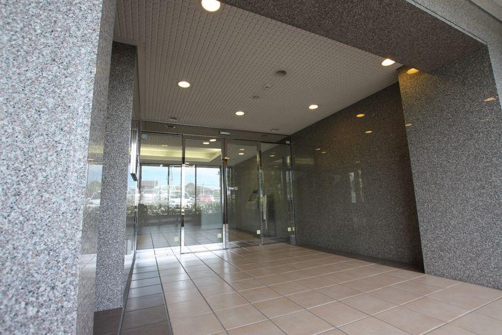
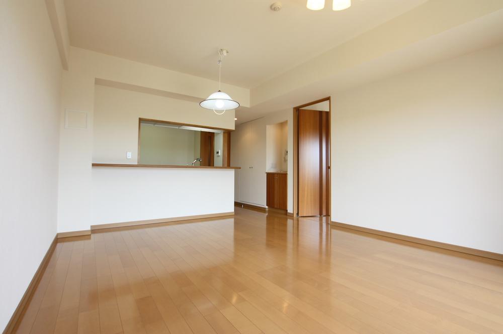
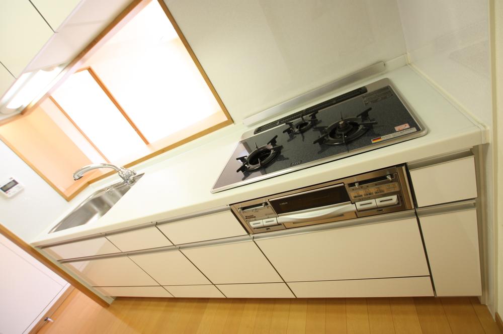
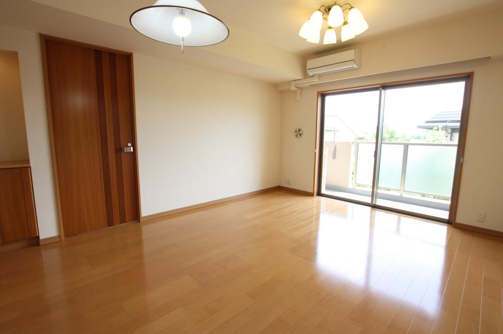
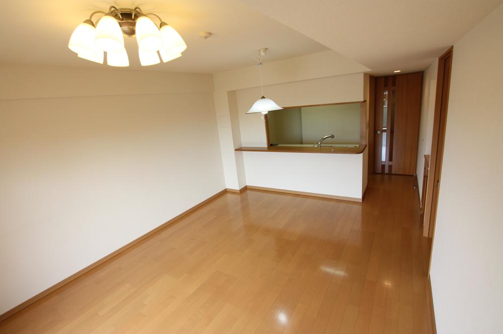
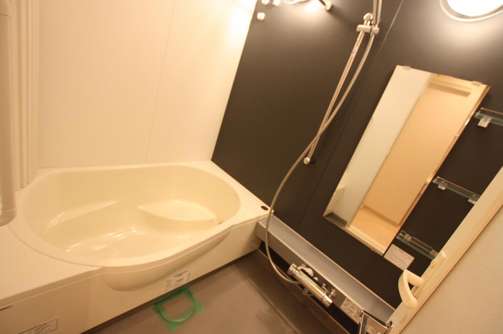
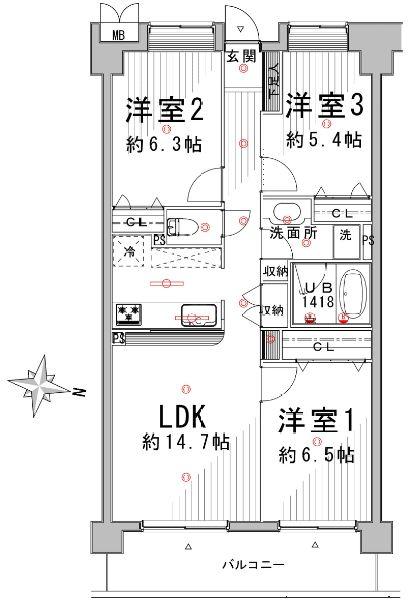
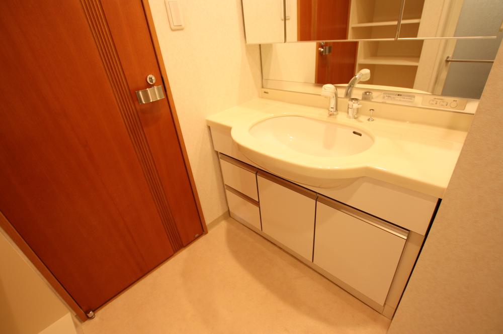
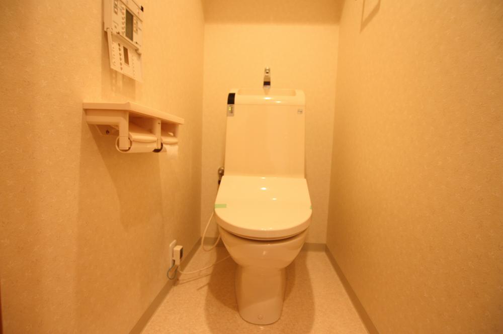
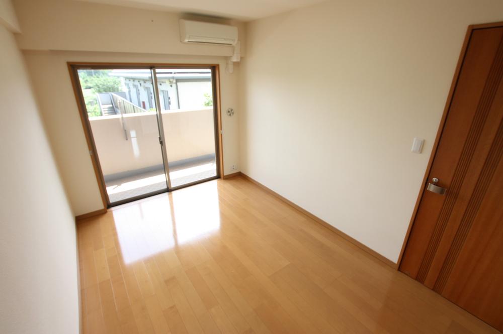
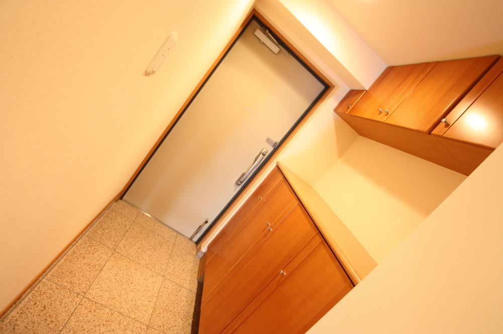
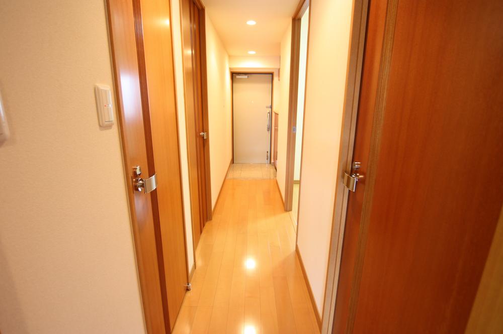
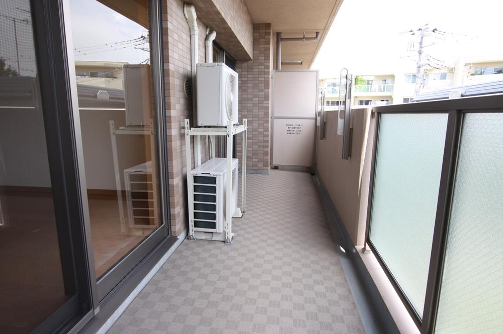
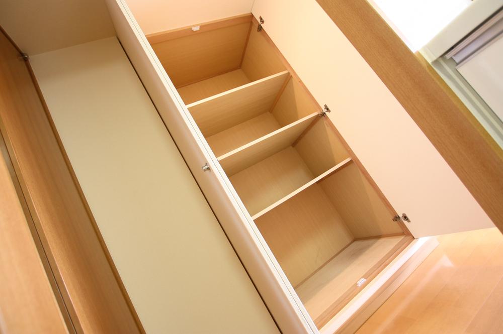
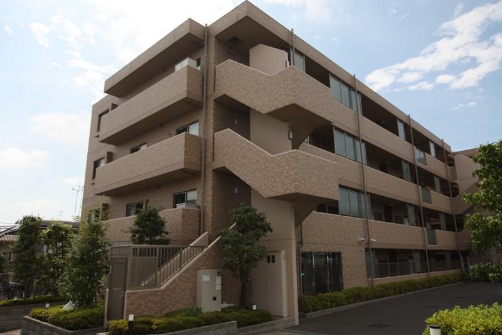
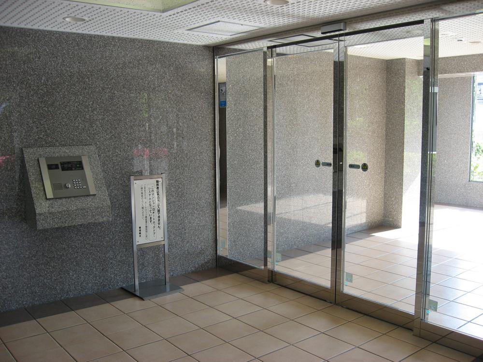
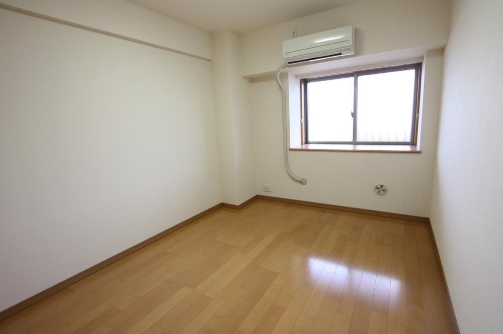
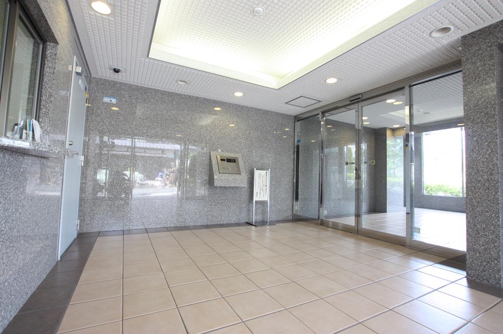
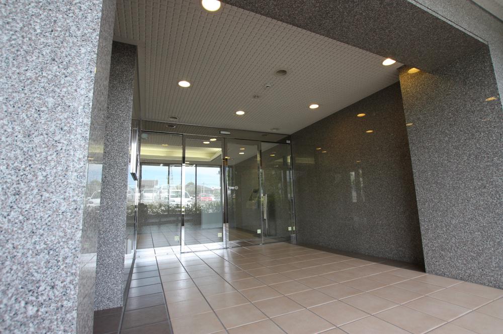
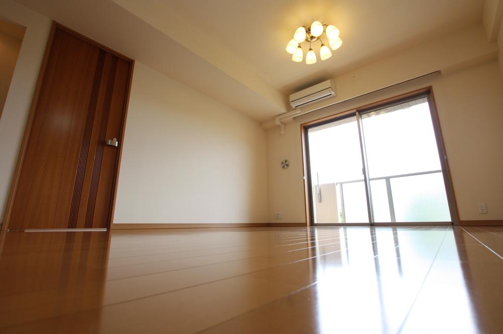
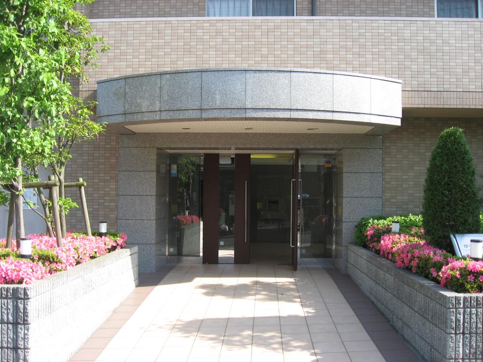

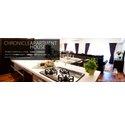
![Other. This house is, I met the R1 criteria of suitability renovation housing to the provisions of the Renovation housing Promotion Council [R1 housing] is.](/images/saitama/saitamashiomiya/9b76390053.jpg)