Used Apartments » Kanto » Saitama Prefecture » Omiya-ku
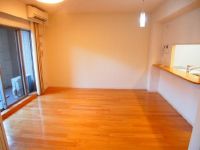 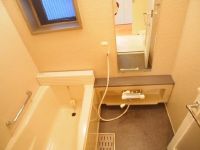
| | Saitama Omiya-ku, 埼玉県さいたま市大宮区 |
| JR Keihin Tohoku Line "Saitama New Urban Center" walk 10 minutes JR京浜東北線「さいたま新都心」歩10分 |
| Mansion district of tranquility that appear in Saitama New Urban Center Station walk 9 minutes ■ Walk from Yono Station 14 minutes ■ All-electric ■ 2006 Built ■ All room storage space Yes ■ House cleaning settled ■ 800m to Cocoon さいたま新都心駅歩9分で現れる静謐の邸宅街 ■与野駅まで徒歩14分 ■オール電化 ■平成18年築 ■全居室収納スペース有 ■ハウスクリーニング済 ■コクーンまで800m |
Features pickup 特徴ピックアップ | | Immediate Available / It is close to golf course / Super close / A quiet residential area / Around traffic fewer / Leafy residential area / Urban neighborhood / Ventilation good / Southwestward / Flat terrain 即入居可 /ゴルフ場が近い /スーパーが近い /閑静な住宅地 /周辺交通量少なめ /緑豊かな住宅地 /都市近郊 /通風良好 /南西向き /平坦地 | Property name 物件名 | | Clio Saitama New Urban Center クリオさいたま新都心 | Price 価格 | | 29 million yen 2900万円 | Floor plan 間取り | | 3LDK 3LDK | Units sold 販売戸数 | | 1 units 1戸 | Occupied area 専有面積 | | 62 sq m (registration) 62m2(登記) | Other area その他面積 | | Balcony area: 10.68 sq m バルコニー面積:10.68m2 | Whereabouts floor / structures and stories 所在階/構造・階建 | | Second floor / RC15 story 2階/RC15階建 | Completion date 完成時期(築年月) | | March 2006 2006年3月 | Address 住所 | | Saitama Omiya-ku, Kitabukuro cho 埼玉県さいたま市大宮区北袋町1 | Traffic 交通 | | JR Keihin Tohoku Line "Saitama New Urban Center" walk 10 minutes
JR Keihin Tohoku Line "Yono" walk 12 minutes
JR Saikyo Line "Kitayono" walk 22 minutes JR京浜東北線「さいたま新都心」歩10分
JR京浜東北線「与野」歩12分
JR埼京線「北与野」歩22分
| Related links 関連リンク | | [Related Sites of this company] 【この会社の関連サイト】 | Person in charge 担当者より | | [Regarding this property.] ■ □ ■ "To the bridge that connects the" house "you and the ideal" ■ □ ■ ● There is detailed documentation. ● You should now be able to guide you. ● customers only toll-free [0800-603-7529] 【この物件について】■□■「あなたと理想の”住まい”をつなぐ架け橋に」■□■ ●詳しい資料あります。●今すぐにご案内できます。●お客様専用フリーダイヤル 【0800-603-7529】 | Contact お問い合せ先 | | TEL: 0800-603-7543 [Toll free] mobile phone ・ Also available from PHS
Caller ID is not notified
Please contact the "saw SUUMO (Sumo)"
If it does not lead, If the real estate company TEL:0800-603-7543【通話料無料】携帯電話・PHSからもご利用いただけます
発信者番号は通知されません
「SUUMO(スーモ)を見た」と問い合わせください
つながらない方、不動産会社の方は
| Administrative expense 管理費 | | 10,850 yen / Month (consignment (commuting)) 1万850円/月(委託(通勤)) | Repair reserve 修繕積立金 | | 4530 yen / Month 4530円/月 | Time residents 入居時期 | | Immediate available 即入居可 | Whereabouts floor 所在階 | | Second floor 2階 | Direction 向き | | Southwest 南西 | Structure-storey 構造・階建て | | RC15 story RC15階建 | Site of the right form 敷地の権利形態 | | Ownership 所有権 | Use district 用途地域 | | One dwelling 1種住居 | Parking lot 駐車場 | | Site (10,500 yen / Month) 敷地内(1万500円/月) | Company profile 会社概要 | | <Mediation> Saitama Governor (2) No. 021,060 (one company) Real Estate Association (Corporation) metropolitan area real estate Fair Trade Council member THR housing distribution Group Co., Ltd. House network Urawa Lesson 4 Yubinbango330-0064 Saitama Urawa Ward City Kishimachi 6-1-5 <仲介>埼玉県知事(2)第021060号(一社)不動産協会会員 (公社)首都圏不動産公正取引協議会加盟THR住宅流通グループ(株)ハウスネットワーク浦和4課〒330-0064 埼玉県さいたま市浦和区岸町6-1-5 |
Livingリビング 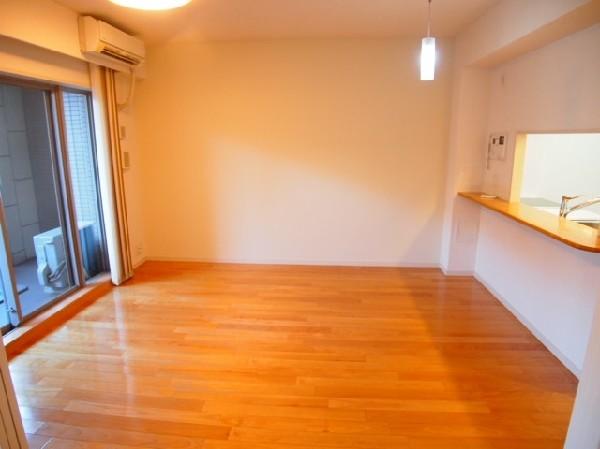 Mansion interior introspection Pictures - for downstairs in the living room is the entrance, Peace of mind to be footsteps of children!
マンション内装内観写真-リビングお部屋の階下がエントランスの為、お子様の足音もにも安心!
Bathroom浴室 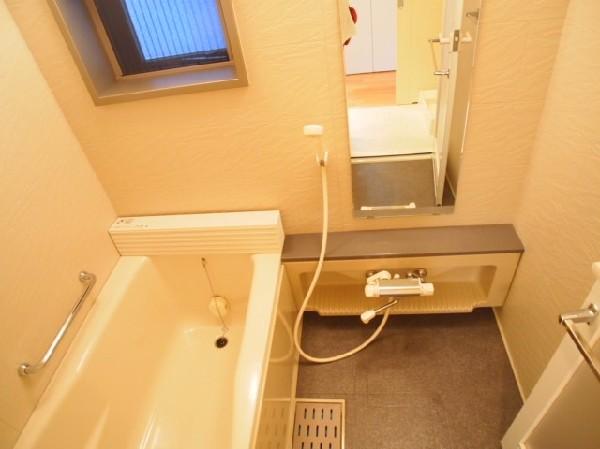 Madoyu in the bathroom! Is a bathroom dryer with
浴室に窓有!浴室乾燥機つきです
Kitchenキッチン 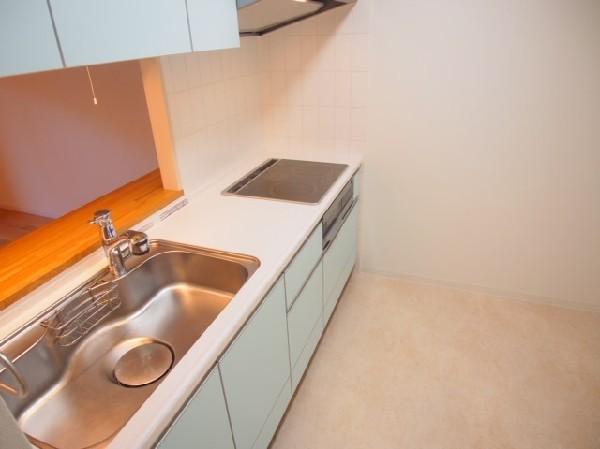 Increase the conversation with family, Counter Kitchen
家族との会話が増える、カウンターキッチン
Floor plan間取り図 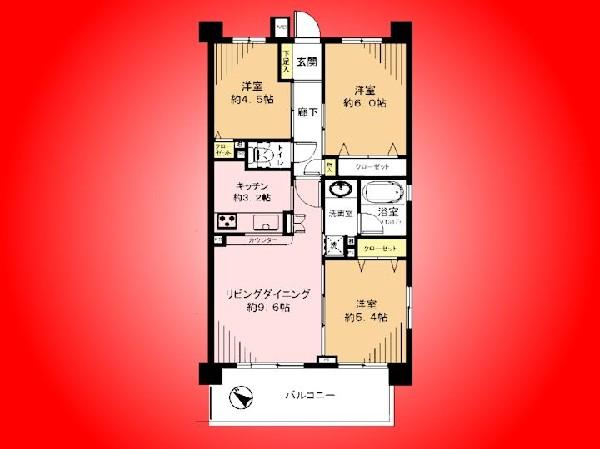 3LDK, Price 29 million yen, Footprint 62 sq m , Balcony area 10.68 sq m
3LDK、価格2900万円、専有面積62m2、バルコニー面積10.68m2
Non-living roomリビング以外の居室 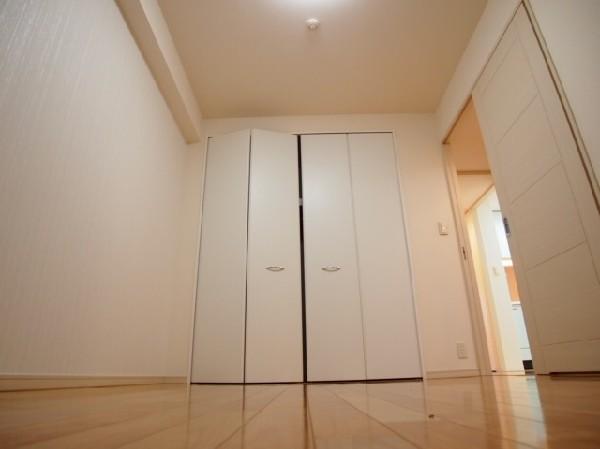 Storage abundant closet!
収納豊富なクローゼット!
Wash basin, toilet洗面台・洗面所 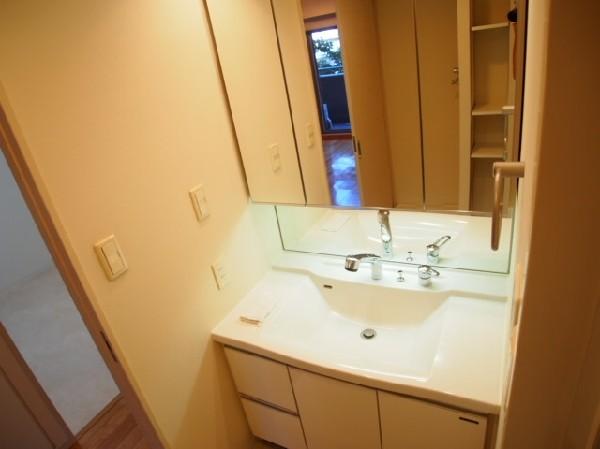 Around the water has been clean used
水回り綺麗に使われてます
Receipt収納 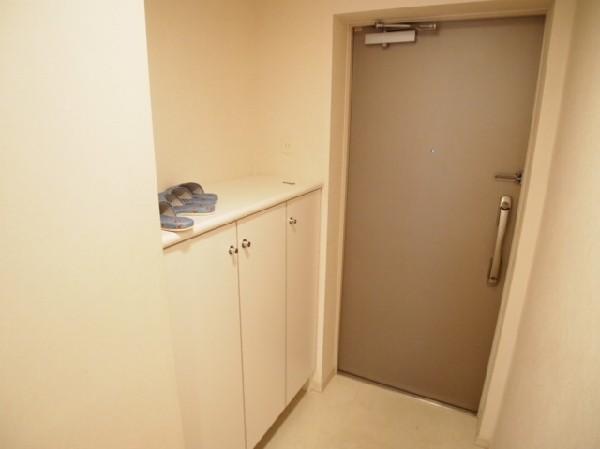 Entrance of calm hue
落ち着いた色合いの玄関
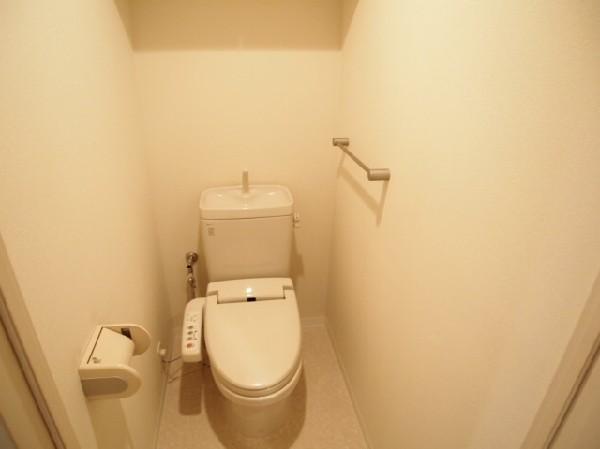 Toilet
トイレ
Non-living roomリビング以外の居室 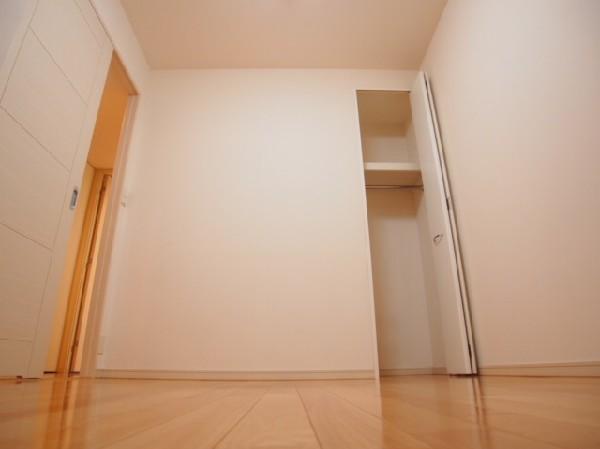 Is a room of bright atmosphere
明るい雰囲気の居室です
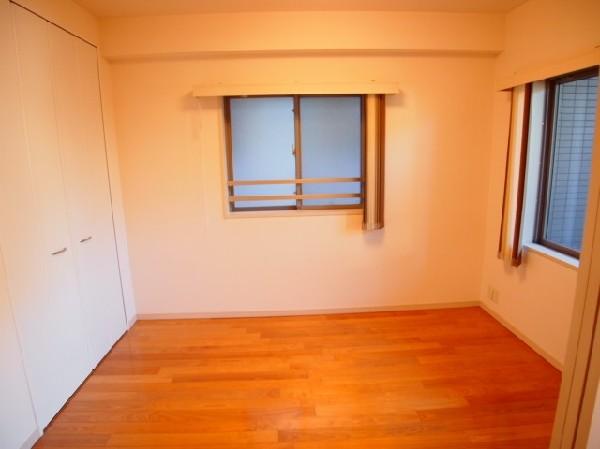 5.4 tatami of Western-style leading to the living room
リビングに繋がる5.4畳の洋室
Presentプレゼント ![Present. Entitled to receive those who contact us, We will present the bi-monthly magazine "Smile & Home". The latest article you can see the [biggest shopping in life] or [My Home Photo essay] of popular content.](/images/saitama/saitamashiomiya/5828d70004.jpg) Entitled to receive those who contact us, We will present the bi-monthly magazine "Smile & Home". The latest article you can see the [biggest shopping in life] or [My Home Photo essay] of popular content.
当社にお問い合わせいただいた方にもれなく、隔月発行雑誌「Smile&Home」をプレゼントいたします。人気コンテンツの〔人生でいちばん大きなお買い物〕や〔マイホームフォトエッセイ〕の最新記事がご覧いただけます。
Location
| 











![Present. Entitled to receive those who contact us, We will present the bi-monthly magazine "Smile & Home". The latest article you can see the [biggest shopping in life] or [My Home Photo essay] of popular content.](/images/saitama/saitamashiomiya/5828d70004.jpg)