Used Apartments » Kanto » Saitama Prefecture » Omiya-ku
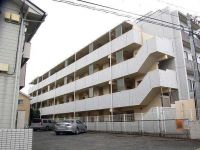 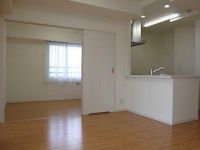
| | Saitama Omiya-ku, 埼玉県さいたま市大宮区 |
| JR Keihin-Tohoku Line "Omiya" walk 16 minutes JR京浜東北線「大宮」歩16分 |
| ■ Sakuragi until elementary school 720m (9-minute walk) ■ Sakuragi until junior high school 880m (11 minutes walk) ☆ 4 floor corner room. It is a mansion to live with pets ☆ ■桜木小学校まで720m(徒歩9分) ■桜木中学校まで880m(徒歩11分)☆4階部分の角部屋。ペットと暮らせるマンションです☆ |
| ◆ Heisei 21 July Built in apartment ◆ Multiple routes available, "Omiya" station. It is very useful in a number Station commercial facility. ◆ auto lock ・ There is a sense of security of home delivery BOX. ◆平成21年7月築のマンションです◆複数路線利用可能な『大宮』駅。駅前商業施設多数で大変便利です。◆オートロック・宅配BOXの安心感あります。 |
Features pickup 特徴ピックアップ | | Immediate Available / 2 along the line more accessible / Super close / It is close to the city / Interior renovation / System kitchen / Corner dwelling unit / Yang per good / All room storage / A quiet residential area / Starting station / Face-to-face kitchen / Security enhancement / Bicycle-parking space / Elevator / Warm water washing toilet seat / TV monitor interphone / Ventilation good / All living room flooring / Good view / IH cooking heater / Walk-in closet / water filter / Pets Negotiable / Delivery Box / Bike shelter 即入居可 /2沿線以上利用可 /スーパーが近い /市街地が近い /内装リフォーム /システムキッチン /角住戸 /陽当り良好 /全居室収納 /閑静な住宅地 /始発駅 /対面式キッチン /セキュリティ充実 /駐輪場 /エレベーター /温水洗浄便座 /TVモニタ付インターホン /通風良好 /全居室フローリング /眺望良好 /IHクッキングヒーター /ウォークインクロゼット /浄水器 /ペット相談 /宅配ボックス /バイク置場 | Property name 物件名 | | Puraseshion Sakuragi Terrace プラセシオン桜木テラス | Price 価格 | | 26,800,000 yen 2680万円 | Floor plan 間取り | | 3LDK 3LDK | Units sold 販売戸数 | | 1 units 1戸 | Total units 総戸数 | | 23 units 23戸 | Occupied area 専有面積 | | 57.9 sq m (17.51 tsubo) (center line of wall) 57.9m2(17.51坪)(壁芯) | Other area その他面積 | | Balcony area: 4.5 sq m バルコニー面積:4.5m2 | Whereabouts floor / structures and stories 所在階/構造・階建 | | 4th floor / RC5 story 4階/RC5階建 | Completion date 完成時期(築年月) | | July 2009 2009年7月 | Address 住所 | | Saitama Omiya-ku Sakuragicho 4 埼玉県さいたま市大宮区桜木町4 | Traffic 交通 | | JR Keihin-Tohoku Line "Omiya" walk 16 minutes
JR Saikyo Line "Omiya" walk 16 minutes
JR Utsunomiya Line "Omiya" walk 16 minutes JR京浜東北線「大宮」歩16分
JR埼京線「大宮」歩16分
JR宇都宮線「大宮」歩16分
| Person in charge 担当者より | | Person in charge of real-estate and building Nakajima Takashi Age: 40 Daigyokai Experience: 17 years our Yono sales office, Intermediary handling the number of Yono Station within walking distance condominium is there rich. now, Or when to buy or when selling real estate, We will carry out appropriate advice. 担当者宅建中島 崇年齢:40代業界経験:17年私ども与野営業所は、与野駅徒歩圏内中古マンションの仲介取り扱い数が豊富でございます。今、不動産の売り時か買い時か、適切なアドバイスをさせていただきます。 | Contact お問い合せ先 | | TEL: 0800-603-0718 [Toll free] mobile phone ・ Also available from PHS
Caller ID is not notified
Please contact the "saw SUUMO (Sumo)"
If it does not lead, If the real estate company TEL:0800-603-0718【通話料無料】携帯電話・PHSからもご利用いただけます
発信者番号は通知されません
「SUUMO(スーモ)を見た」と問い合わせください
つながらない方、不動産会社の方は
| Administrative expense 管理費 | | 16,400 yen / Month (consignment (cyclic)) 1万6400円/月(委託(巡回)) | Repair reserve 修繕積立金 | | 3500 yen / Month 3500円/月 | Expenses 諸費用 | | Internet flat rate: 2205 yen / Month インターネット定額料金:2205円/月 | Time residents 入居時期 | | Immediate available 即入居可 | Whereabouts floor 所在階 | | 4th floor 4階 | Direction 向き | | West 西 | Renovation リフォーム | | 2013 August interior renovation completed (toilet ・ One air-conditioning installation, etc.) 2013年8月内装リフォーム済(トイレ・エアコン1台設置他) | Overview and notices その他概要・特記事項 | | Contact: Nakajima Takashi 担当者:中島 崇 | Structure-storey 構造・階建て | | RC5 story RC5階建 | Site of the right form 敷地の権利形態 | | Ownership 所有権 | Use district 用途地域 | | One dwelling 1種住居 | Parking lot 駐車場 | | Site (9000 yen ~ 11,000 yen / Month) 敷地内(9000円 ~ 1万1000円/月) | Company profile 会社概要 | | <Mediation> Minister of Land, Infrastructure and Transport (11) No. 002401 (Corporation) Prefecture Building Lots and Buildings Transaction Business Association (Corporation) metropolitan area real estate Fair Trade Council member (Ltd.) a central residential Porras residence of Information Center Yono office Yubinbango330-0071 Saitama Urawa Ward City Kamikizaki 1-8-10 <仲介>国土交通大臣(11)第002401号(公社)埼玉県宅地建物取引業協会会員 (公社)首都圏不動産公正取引協議会加盟(株)中央住宅ポラス住まいの情報館与野営業所〒330-0071 埼玉県さいたま市浦和区上木崎1-8-10 | Construction 施工 | | Kawaguchi civil engineering and construction Industry Co., Ltd. 川口土木建築工業(株) |
Local appearance photo現地外観写真 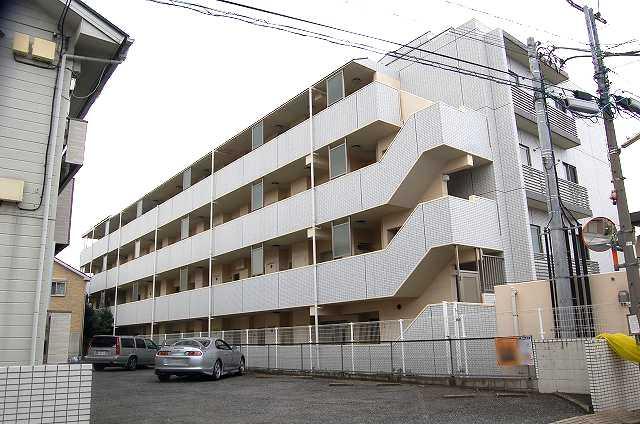 ◆ "Omiya" station walk 16 minutes local (September 2013) Shooting
◆『大宮』駅徒歩16分現地(2013年9月)撮影
Livingリビング 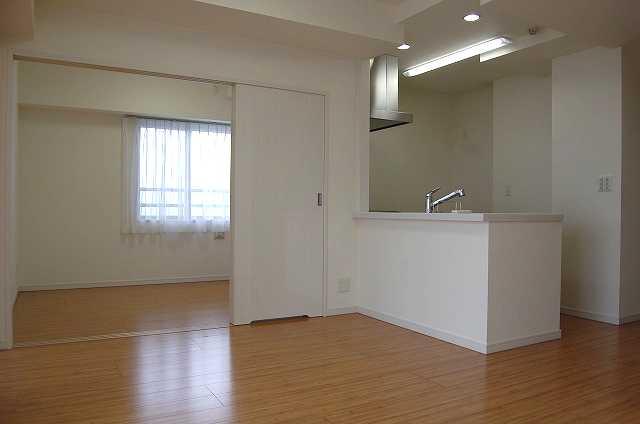 ◆ LDK11.1 Pledge Indoor (September 2013) Shooting
◆LDK11.1帖
室内(2013年9月)撮影
Floor plan間取り図 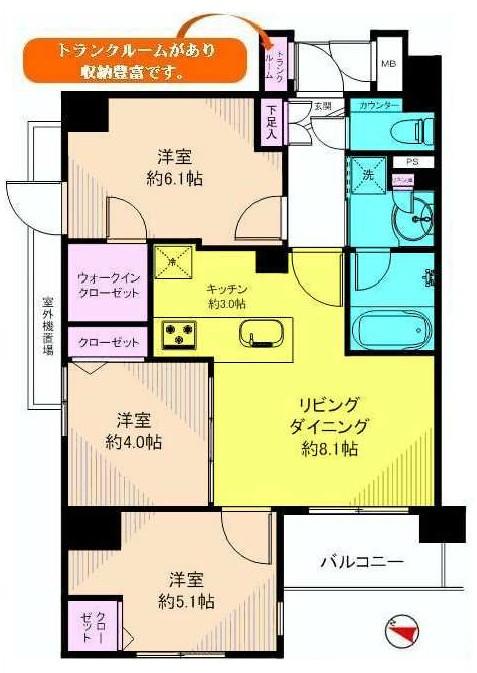 3LDK, Price 26,800,000 yen, Footprint 57.9 sq m , Balcony area 4.5 sq m ◆ 4 floor ・ Corner room
3LDK、価格2680万円、専有面積57.9m2、バルコニー面積4.5m2 ◆4階部分・角部屋
Local appearance photo現地外観写真 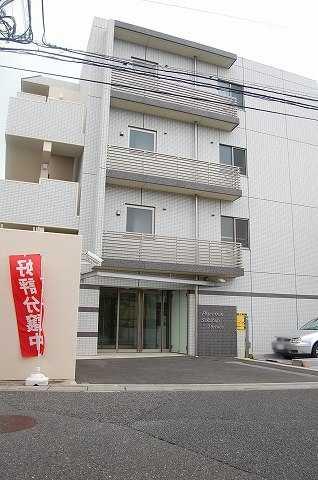 Local (September 2013) Shooting
現地(2013年9月)撮影
Livingリビング 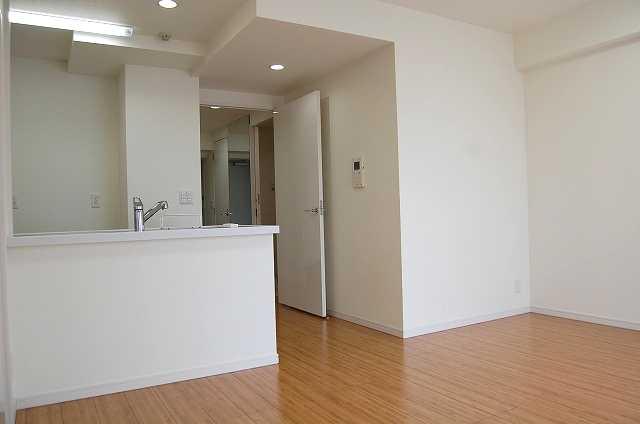 Indoor (September 2013) Shooting
室内(2013年9月)撮影
Bathroom浴室 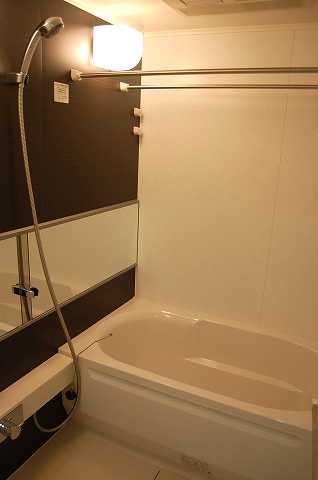 Indoor (September 2013) Shooting
室内(2013年9月)撮影
Kitchenキッチン 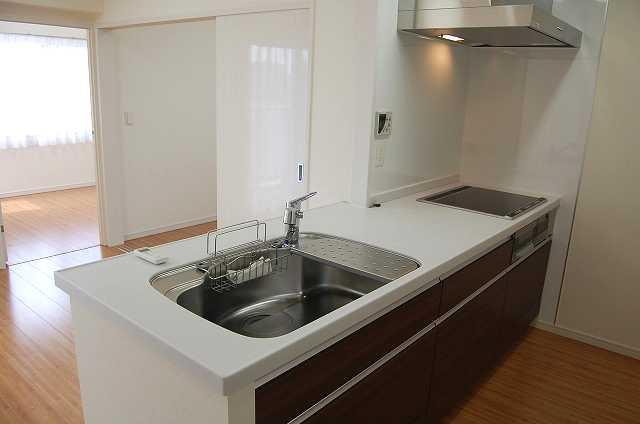 Indoor (September 2013) Shooting
室内(2013年9月)撮影
Non-living roomリビング以外の居室 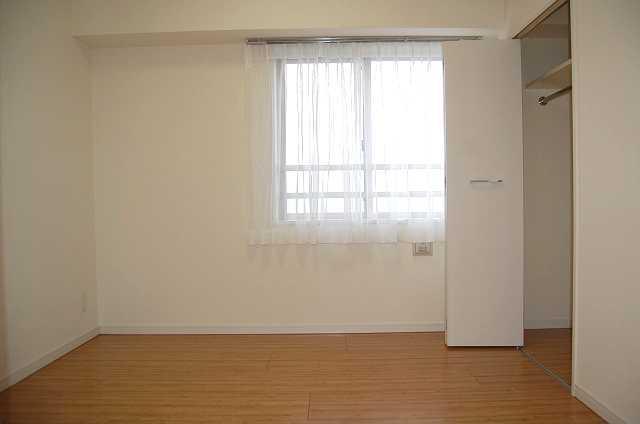 Indoor (September 2013) Shooting
室内(2013年9月)撮影
Toiletトイレ 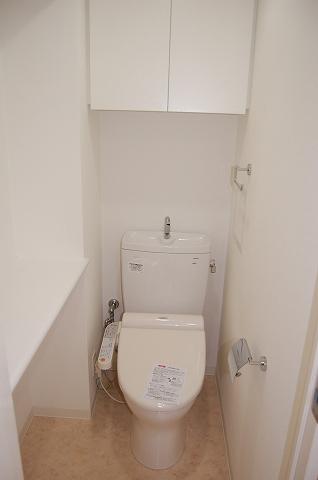 Indoor (September 2013) Shooting
室内(2013年9月)撮影
Entranceエントランス 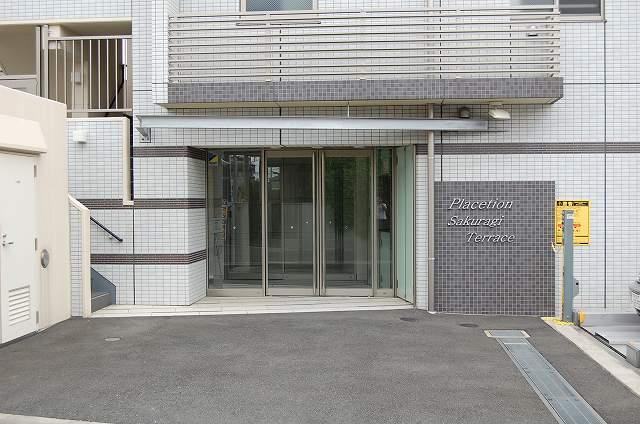 Common areas
共用部
Supermarketスーパー 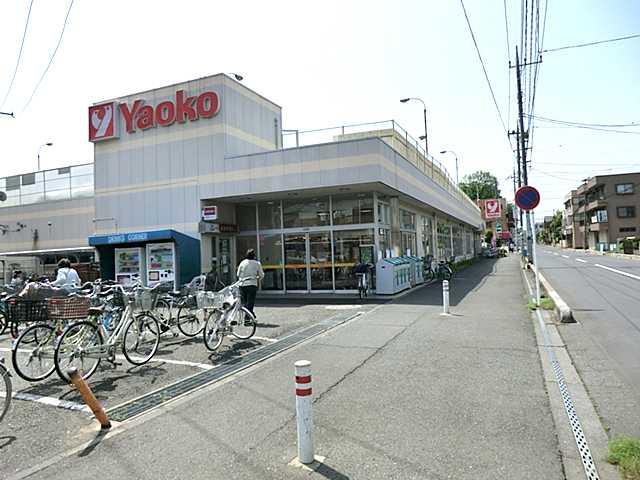 Yaoko Co., Ltd. 560m to Omiya Kamico the town shop
ヤオコー大宮上小町店まで560m
View photos from the dwelling unit住戸からの眺望写真 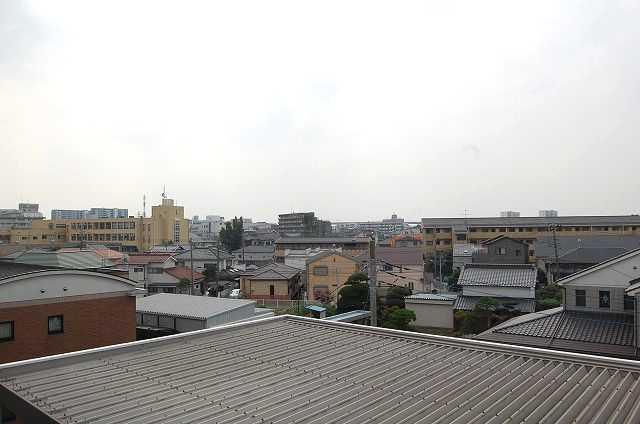 View from local (September 2013) Shooting
現地からの眺望(2013年9月)撮影
Non-living roomリビング以外の居室 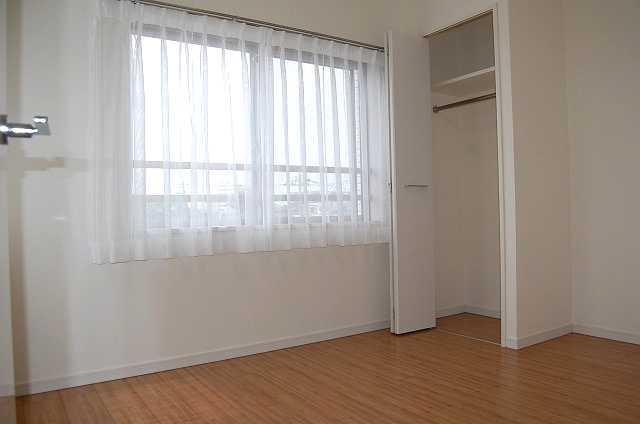 Indoor (September 2013) Shooting
室内(2013年9月)撮影
Supermarketスーパー 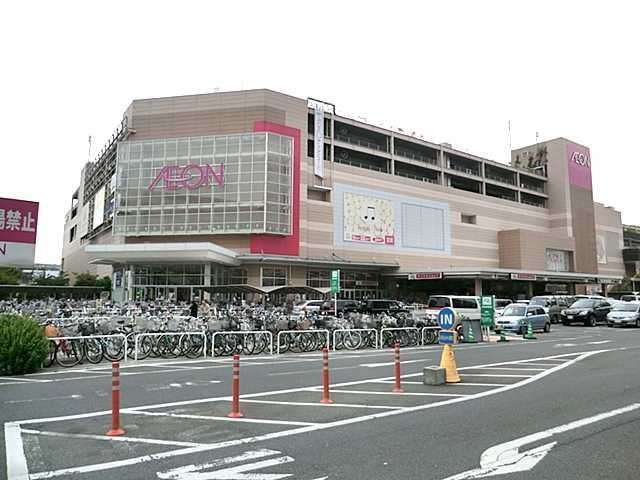 1000m until the ion Yono shop
イオン与野店まで1000m
Non-living roomリビング以外の居室 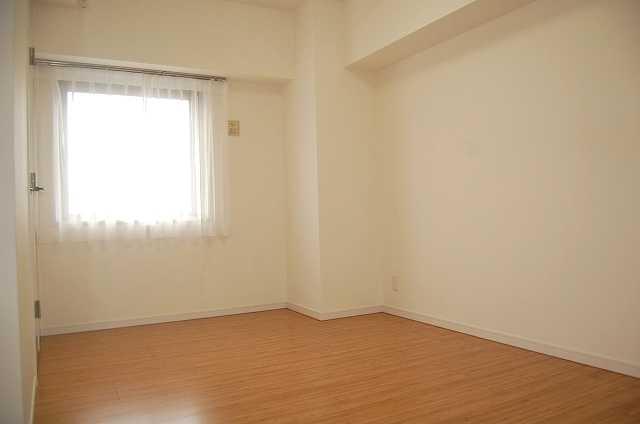 Indoor (September 2013) Shooting
室内(2013年9月)撮影
Junior high school中学校 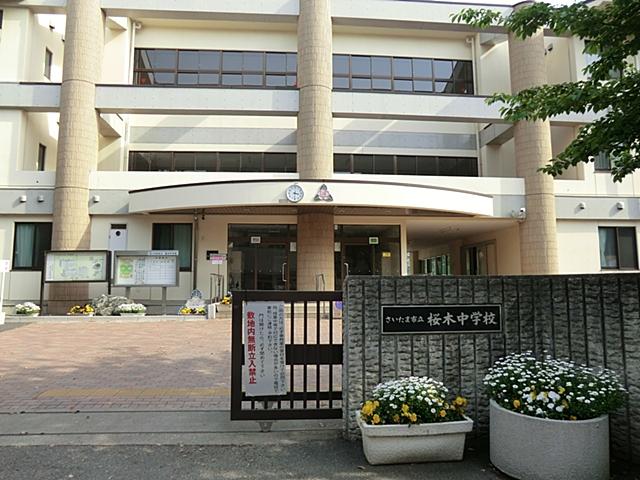 880m until the Saitama Municipal Sakuragi junior high school
さいたま市立桜木中学校まで880m
Primary school小学校 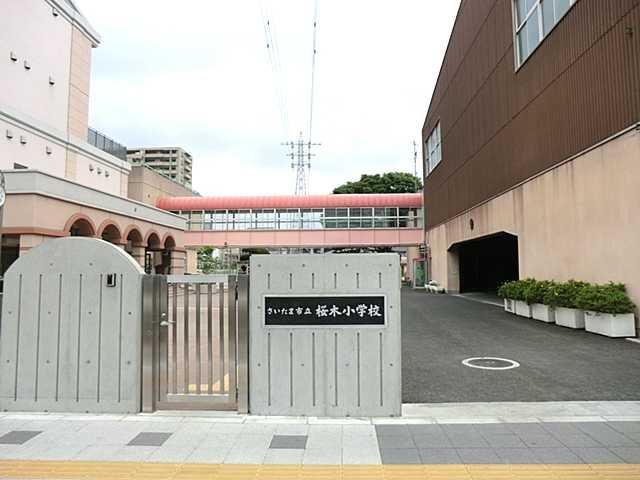 720m until the Saitama Municipal Sakuragi elementary school
さいたま市立桜木小学校まで720m
Kindergarten ・ Nursery幼稚園・保育園 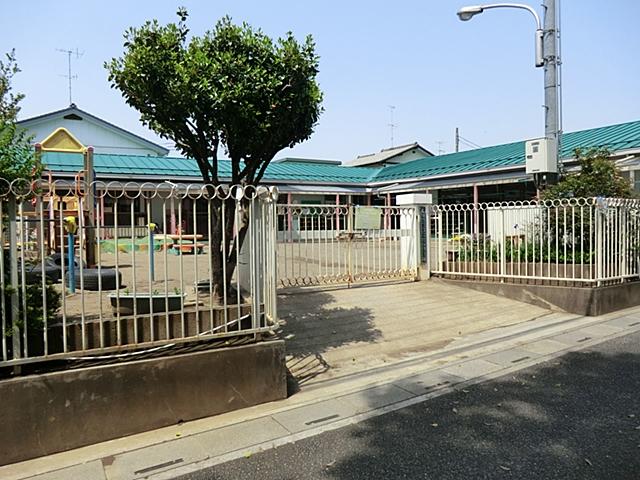 730m until the Saitama Municipal Kamico nursery
さいたま市立上小保育園まで730m
Hospital病院 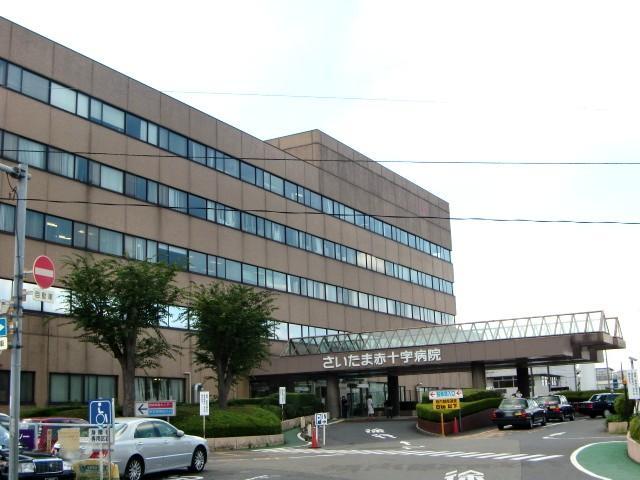 740m to Saitama Red Cross Hospital
さいたま赤十字病院まで740m
Location
| 



















