Used Apartments » Kanto » Saitama Prefecture » Omiya-ku
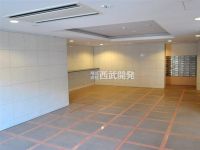 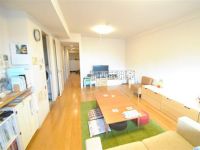
| | Saitama Omiya-ku, 埼玉県さいたま市大宮区 |
| JR Keihin Tohoku Line "Saitama New Urban Center" walk 10 minutes JR京浜東北線「さいたま新都心」歩10分 |
| Convenient living environment for day-to-day life 18.2 Pledge of relaxed family gatherings in the living room 日々の暮らしに便利な住環境 18.2帖のゆったりリビングでご家族団欒 |
| 2 along the line more accessible, Super close, System kitchen, Around traffic fewer, Face-to-face kitchen, Bathroom Dryer, Yang per good, Flat to the station, 24 hours garbage disposal Allowed, Southeast direction, Elevator 2沿線以上利用可、スーパーが近い、システムキッチン、周辺交通量少なめ、対面式キッチン、浴室乾燥機、陽当り良好、駅まで平坦、24時間ゴミ出し可、東南向き、エレベーター |
Features pickup 特徴ピックアップ | | 2 along the line more accessible / Super close / System kitchen / Bathroom Dryer / Yang per good / Flat to the station / Around traffic fewer / 24 hours garbage disposal Allowed / Face-to-face kitchen / Southeast direction / Elevator / IH cooking heater / All-electric / Pets Negotiable / Delivery Box 2沿線以上利用可 /スーパーが近い /システムキッチン /浴室乾燥機 /陽当り良好 /駅まで平坦 /周辺交通量少なめ /24時間ゴミ出し可 /対面式キッチン /東南向き /エレベーター /IHクッキングヒーター /オール電化 /ペット相談 /宅配ボックス | Property name 物件名 | | Clio Saitama New Urban Center クリオさいたま新都心 | Price 価格 | | 27,800,000 yen 2780万円 | Floor plan 間取り | | 2LDK 2LDK | Units sold 販売戸数 | | 1 units 1戸 | Total units 総戸数 | | 91 units 91戸 | Occupied area 専有面積 | | 67.97 sq m (center line of wall) 67.97m2(壁芯) | Other area その他面積 | | Balcony area: 11.16 sq m バルコニー面積:11.16m2 | Whereabouts floor / structures and stories 所在階/構造・階建 | | 5th floor / RC15 story 5階/RC15階建 | Completion date 完成時期(築年月) | | March 2006 2006年3月 | Address 住所 | | Saitama Omiya-ku, Kitabukuro cho 埼玉県さいたま市大宮区北袋町1 | Traffic 交通 | | JR Keihin Tohoku Line "Saitama New Urban Center" walk 10 minutes
JR Saikyo Line "Kitayono" walk 21 minutes
JR Keihin Tohoku Line "Yono" walk 14 minutes JR京浜東北線「さいたま新都心」歩10分
JR埼京線「北与野」歩21分
JR京浜東北線「与野」歩14分
| Person in charge 担当者より | | Person in charge of real-estate and building FP Ochiai Tatsunori Age: 30 Daigyokai experience: from the point of view of the 8-year FP, Not only the design of the mortgage, I will propose the households overall financial planning and reviewing of insurance. Happily together, Aim the My Home Purchase with a space. 担当者宅建FP落合 辰徳年齢:30代業界経験:8年FPの視点から、住宅ローンの設計だけでなく、保険の見直しなど家計全体の資金計画をご提案させていただきます。一緒に楽しく、ゆとりのあるマイホーム購入を目指しましょう。 | Contact お問い合せ先 | | TEL: 0800-603-0679 [Toll free] mobile phone ・ Also available from PHS
Caller ID is not notified
Please contact the "saw SUUMO (Sumo)"
If it does not lead, If the real estate company TEL:0800-603-0679【通話料無料】携帯電話・PHSからもご利用いただけます
発信者番号は通知されません
「SUUMO(スーモ)を見た」と問い合わせください
つながらない方、不動産会社の方は
| Administrative expense 管理費 | | 11,890 yen / Month (consignment (commuting)) 1万1890円/月(委託(通勤)) | Repair reserve 修繕積立金 | | 4960 yen / Month 4960円/月 | Time residents 入居時期 | | Consultation 相談 | Whereabouts floor 所在階 | | 5th floor 5階 | Direction 向き | | Southeast 南東 | Overview and notices その他概要・特記事項 | | Contact: Ochiai Tatsunori 担当者:落合 辰徳 | Structure-storey 構造・階建て | | RC15 story RC15階建 | Site of the right form 敷地の権利形態 | | Ownership 所有権 | Company profile 会社概要 | | <Mediation> Minister of Land, Infrastructure and Transport (3) No. 006323 (Ltd.) Seibu development Omiya Yubinbango330-0843 Saitama Omiya-ku, Yoshiki-cho 1-42-1 <仲介>国土交通大臣(3)第006323号(株)西武開発大宮店〒330-0843 埼玉県さいたま市大宮区吉敷町1-42-1 |
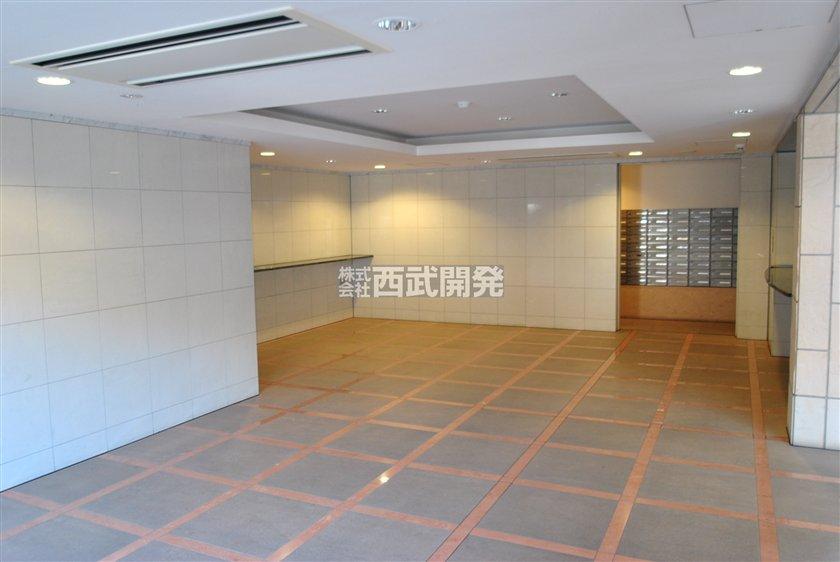 lobby
ロビー
Livingリビング 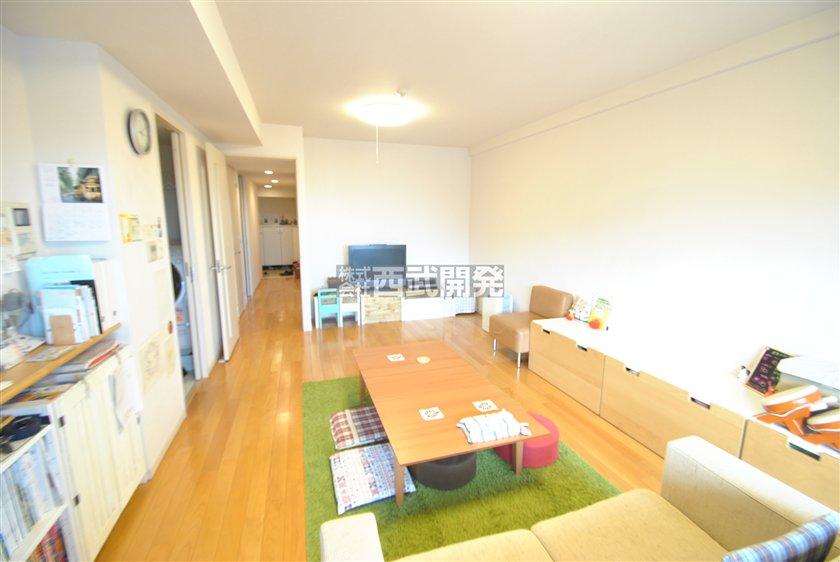 Living-dining
リビングダイニング
Local appearance photo現地外観写真 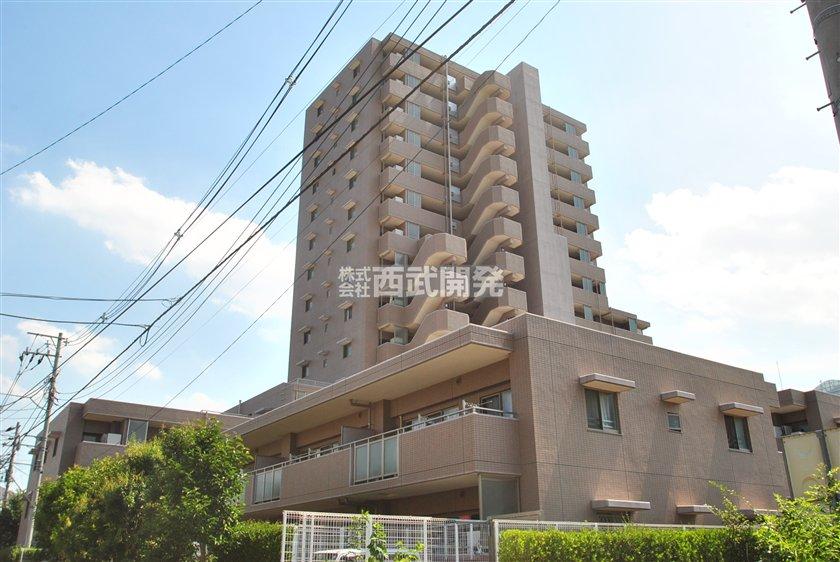 Exterior Photos
外観写真
Floor plan間取り図 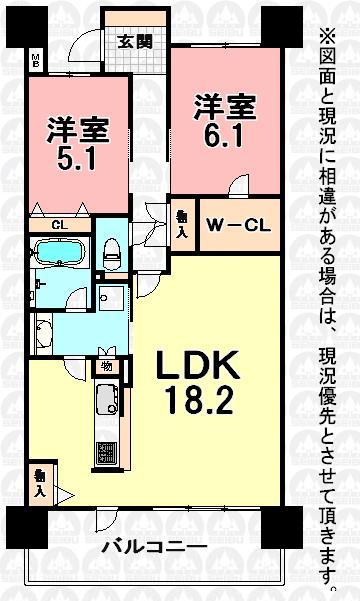 2LDK, Price 27,800,000 yen, Occupied area 67.97 sq m , Balcony area 11.16 sq m
2LDK、価格2780万円、専有面積67.97m2、バルコニー面積11.16m2
Local appearance photo現地外観写真 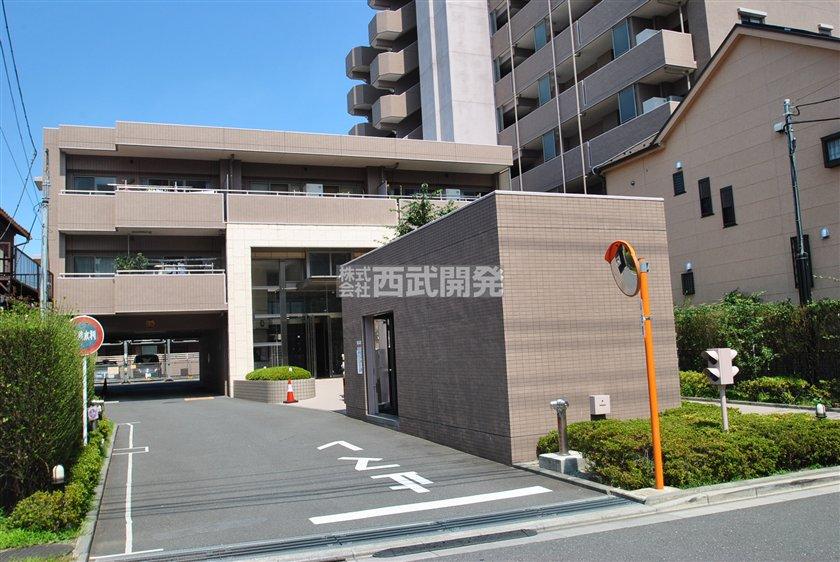 Parking entrance
駐車場入口
Livingリビング 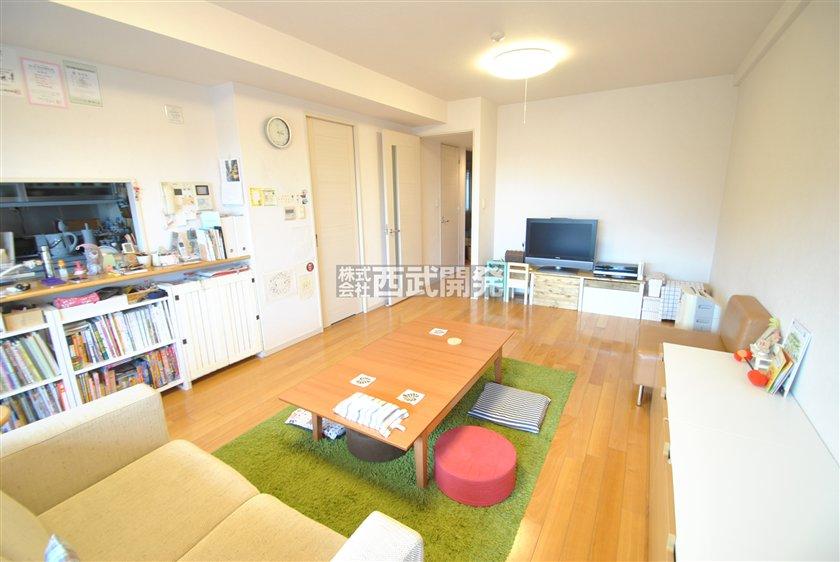 Living-dining
リビングダイニング
Bathroom浴室 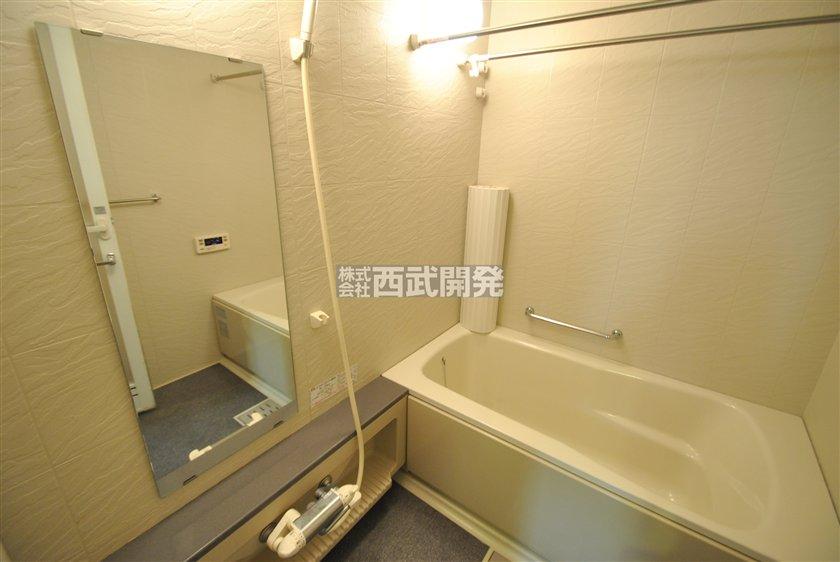 Large bathtub in the bathroom
広いバスタブの浴室
Non-living roomリビング以外の居室 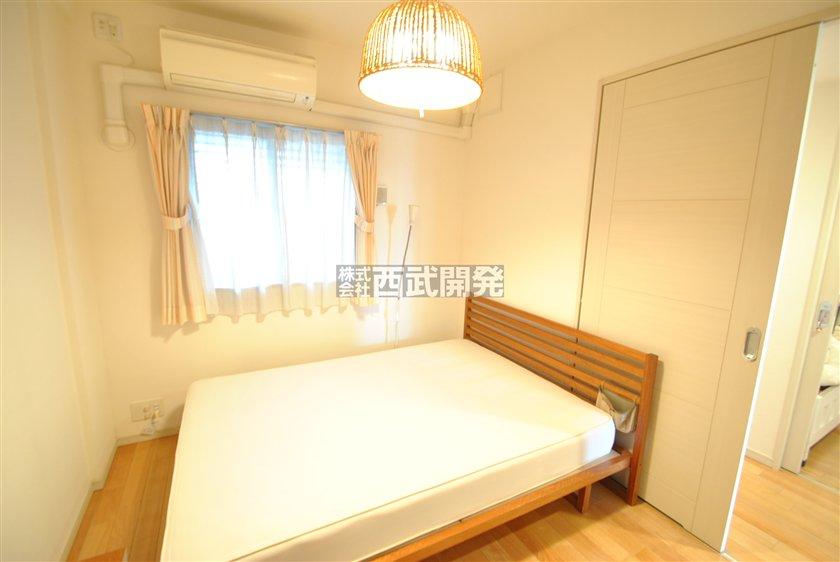 room
居室
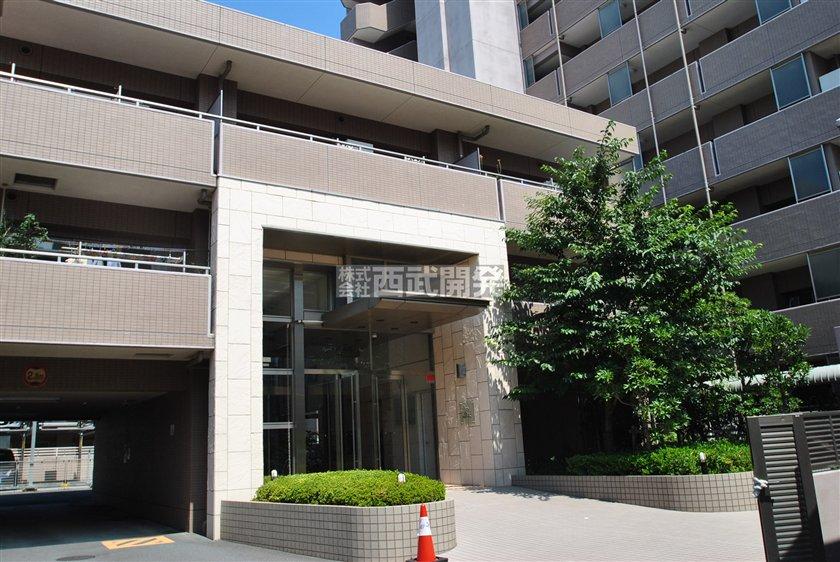 Entrance
エントランス
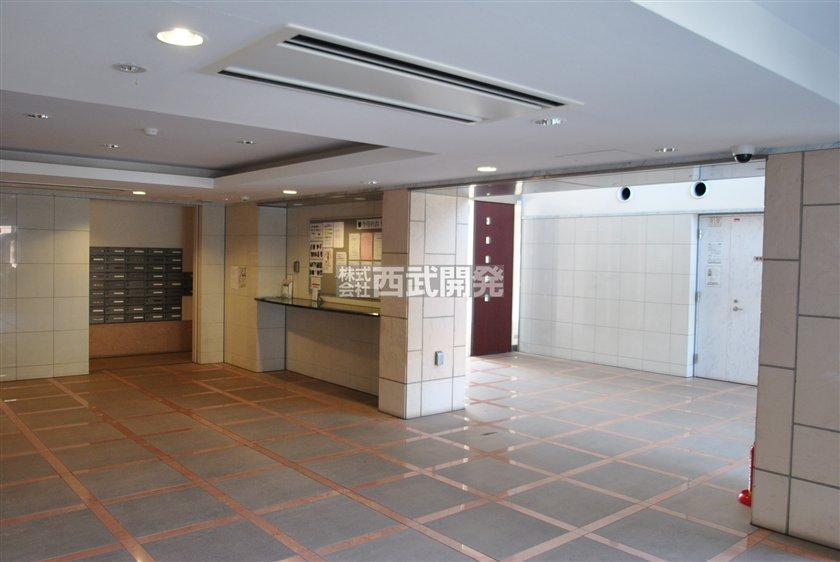 lobby
ロビー
Other common areasその他共用部 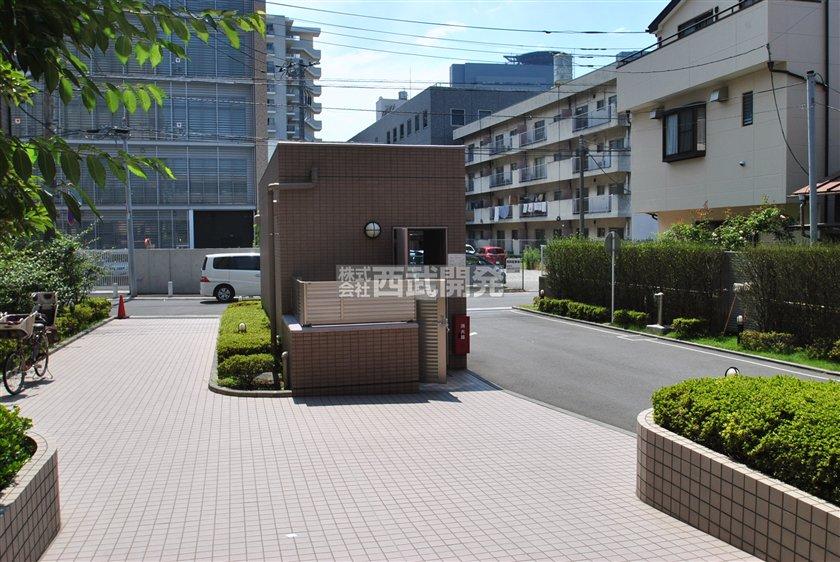 Garbage yard
ゴミ置場
Primary school小学校 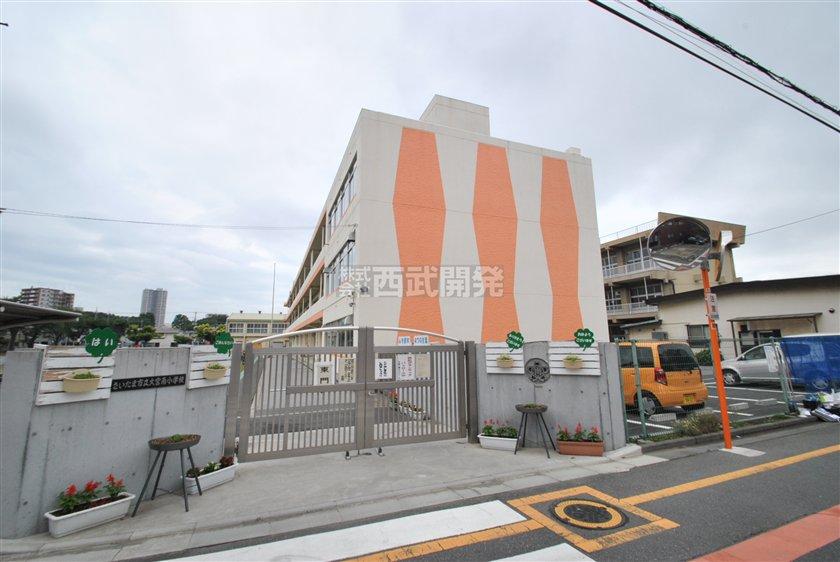 1790m to Omiya Minami Elementary School
大宮南小学校まで1790m
Hill photo高台写真 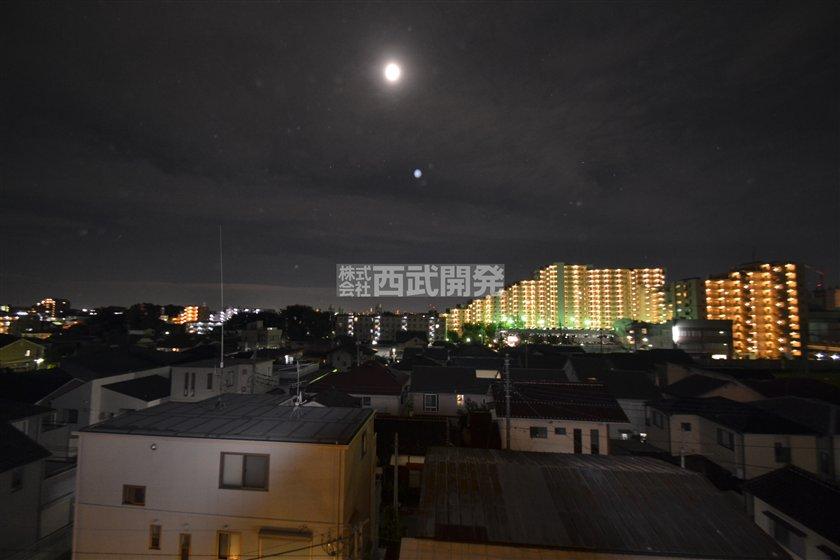 The view from the balcony
バルコニーからの眺め
Otherその他 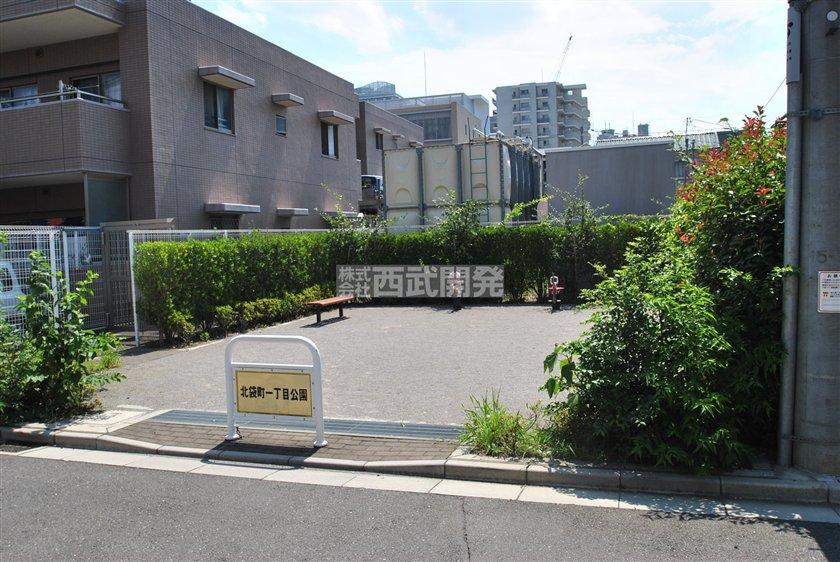 park
公園
Local appearance photo現地外観写真 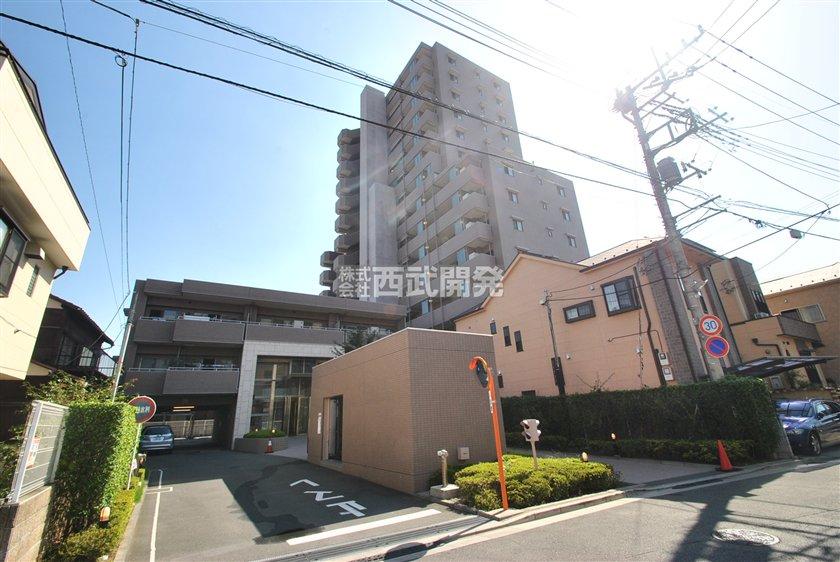 appearance
外観
Non-living roomリビング以外の居室 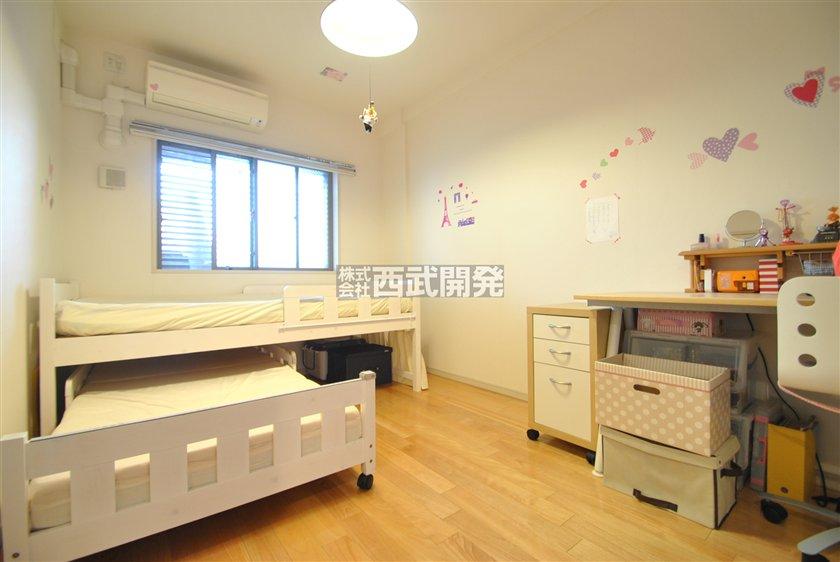 room
居室
Entranceエントランス 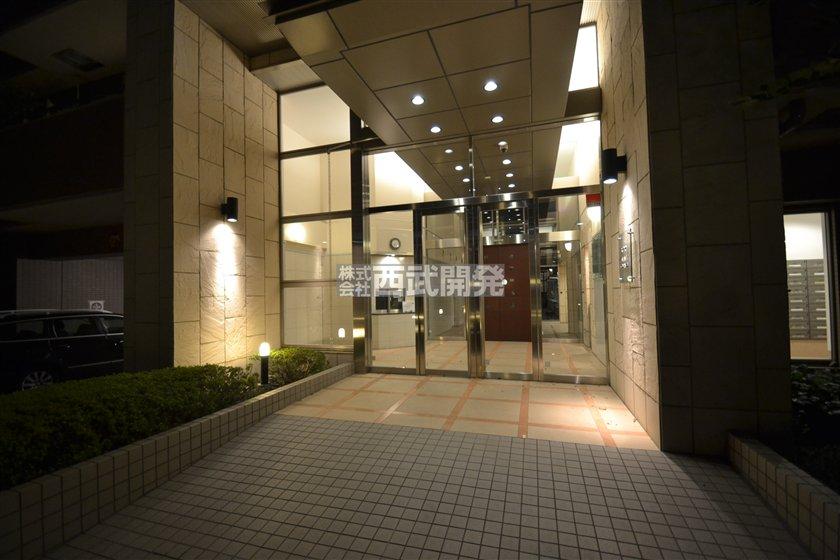 Night Entrance
夜のエントランス
Other common areasその他共用部 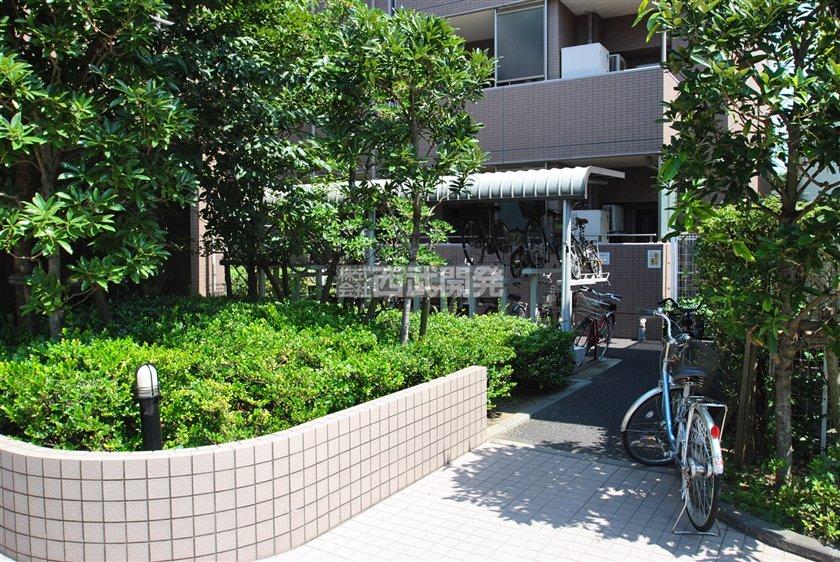 Bicycle-parking space
駐輪場
Junior high school中学校 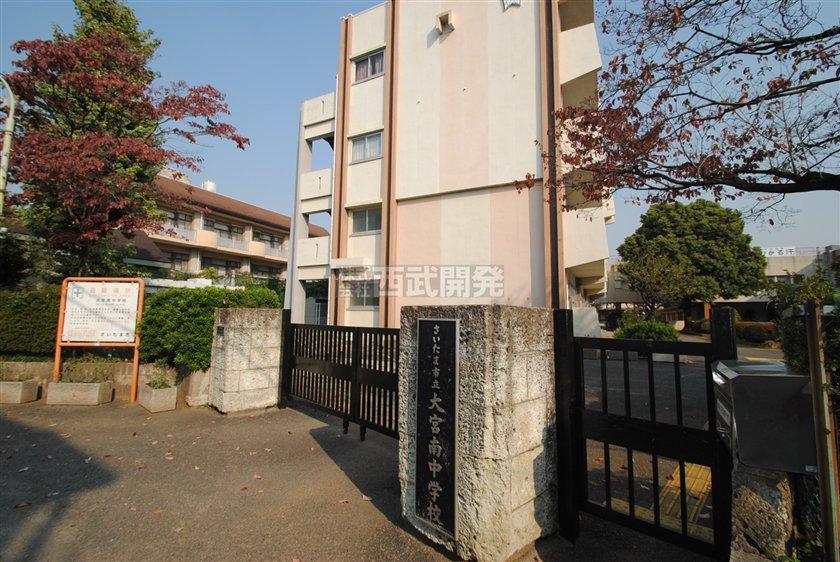 1590m to Omiya Minami Junior High School
大宮南中学校まで1590m
Hill photo高台写真 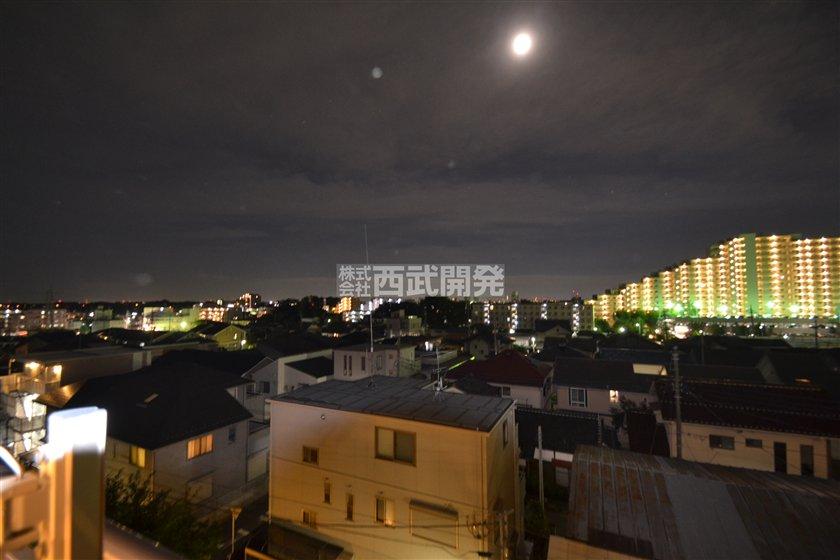 The view from the balcony 2
バルコニーからの眺め2
Local appearance photo現地外観写真 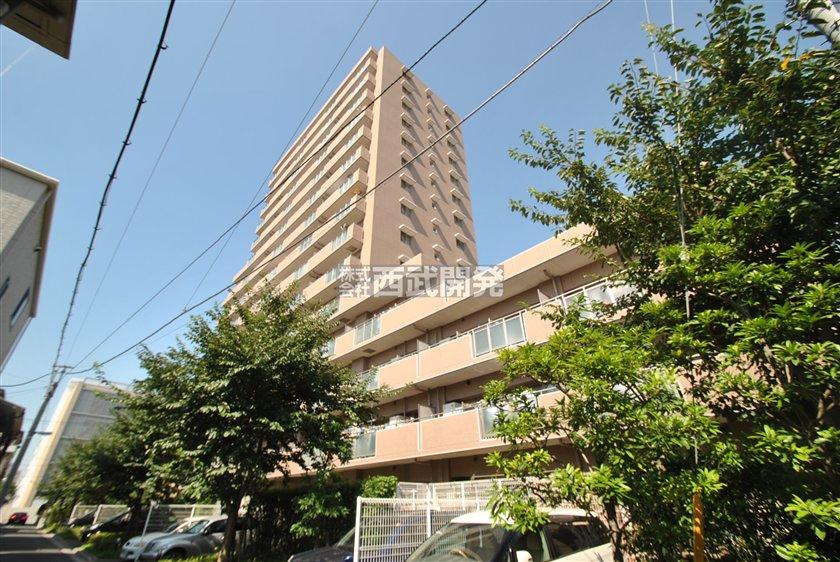 Exterior Photos
外観写真
Location
|






















