1996August
22,800,000 yen, 3LDK, 70.48 sq m
Used Apartments » Kanto » Saitama Prefecture » Omiya-ku
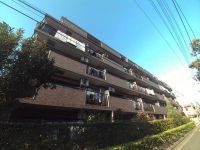 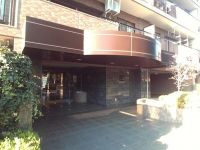
| | Saitama Omiya-ku, 埼玉県さいたま市大宮区 |
| JR Keihin-Tohoku Line "Omiya" walk 15 minutes JR京浜東北線「大宮」歩15分 |
| 70 square meters more than 3LDK! All of the living room is 6 tatami mats or more. Spacious about 11.2 tatami mats of living ・ dining! 70平米超の3LDK!居室のすべてが6畳以上。広々とした約11.2畳のリビング・ダイニング! |
Features pickup 特徴ピックアップ | | Yang per good / South balcony / Elevator / High speed Internet correspondence / Leafy residential area / BS ・ CS ・ CATV / Flat terrain 陽当り良好 /南面バルコニー /エレベーター /高速ネット対応 /緑豊かな住宅地 /BS・CS・CATV /平坦地 | Property name 物件名 | | Cosmo Omiya Horinouchi コスモ大宮堀の内 | Price 価格 | | 22,800,000 yen 2280万円 | Floor plan 間取り | | 3LDK 3LDK | Units sold 販売戸数 | | 1 units 1戸 | Total units 総戸数 | | 29 units 29戸 | Occupied area 専有面積 | | 70.48 sq m (center line of wall) 70.48m2(壁芯) | Other area その他面積 | | Balcony area: 8.4 sq m バルコニー面積:8.4m2 | Whereabouts floor / structures and stories 所在階/構造・階建 | | Second floor / RC5 story 2階/RC5階建 | Completion date 完成時期(築年月) | | August 1996 1996年8月 | Address 住所 | | Saitama Omiya-ku, Horinouchi-cho, 1-168 埼玉県さいたま市大宮区堀の内町1-168 | Traffic 交通 | | JR Keihin-Tohoku Line "Omiya" walk 15 minutes JR京浜東北線「大宮」歩15分
| Related links 関連リンク | | [Related Sites of this company] 【この会社の関連サイト】 | Contact お問い合せ先 | | (Ltd.) Cosmos Initia distribution sales department Saitama office TEL: 0800-603-0027 [Toll free] mobile phone ・ Also available from PHS
Caller ID is not notified
Please contact the "saw SUUMO (Sumo)"
If it does not lead, If the real estate company (株)コスモスイニシア 流通営業部 埼玉営業所TEL:0800-603-0027【通話料無料】携帯電話・PHSからもご利用いただけます
発信者番号は通知されません
「SUUMO(スーモ)を見た」と問い合わせください
つながらない方、不動産会社の方は
| Administrative expense 管理費 | | 12,300 yen / Month (consignment (cyclic)) 1万2300円/月(委託(巡回)) | Repair reserve 修繕積立金 | | 11,981 yen / Month 1万1981円/月 | Time residents 入居時期 | | Consultation 相談 | Whereabouts floor 所在階 | | Second floor 2階 | Direction 向き | | Southeast 南東 | Structure-storey 構造・階建て | | RC5 story RC5階建 | Site of the right form 敷地の権利形態 | | Ownership 所有権 | Parking lot 駐車場 | | Site (11,000 yen / Month) 敷地内(1万1000円/月) | Company profile 会社概要 | | <Mediation> Minister of Land, Infrastructure and Transport (11) No. 002361 (Ltd.) Cosmos Initia distribution sales department Saitama office Yubinbango330-0063 Saitama Urawa-ku Takasago 2-6-5 Urawa Daiei building the third floor <仲介>国土交通大臣(11)第002361号(株)コスモスイニシア 流通営業部 埼玉営業所〒330-0063 埼玉県さいたま市浦和区高砂2-6-5 浦和大栄ビル3階 | Construction 施工 | | Tanaka builders 田中工務店 |
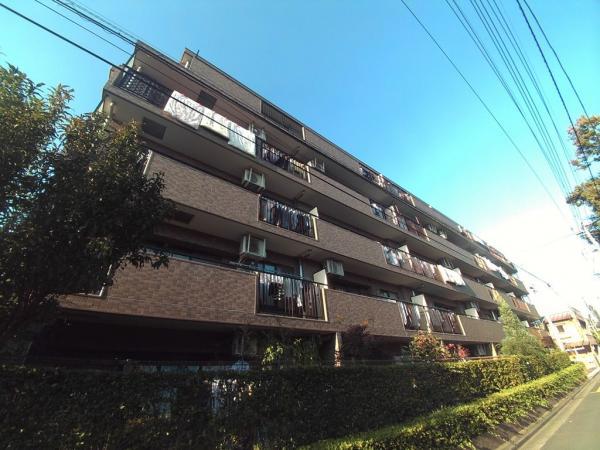 Local appearance photo
現地外観写真
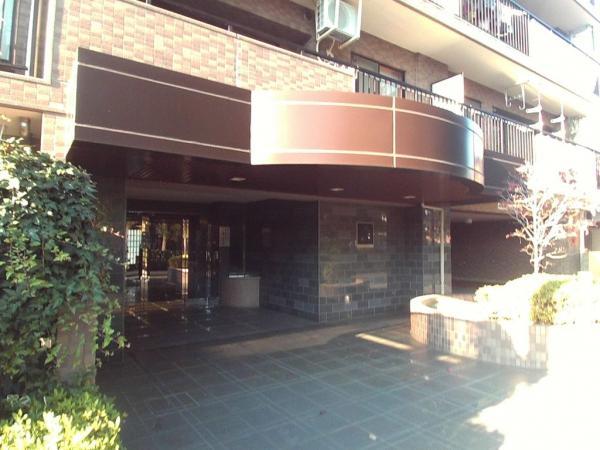 Local appearance photo
現地外観写真
Floor plan間取り図 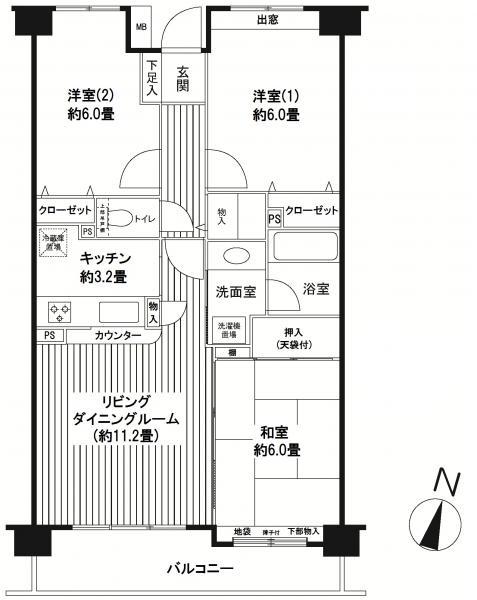 3LDK, Price 22,800,000 yen, Occupied area 70.48 sq m , Balcony area 8.4 sq m
3LDK、価格2280万円、専有面積70.48m2、バルコニー面積8.4m2
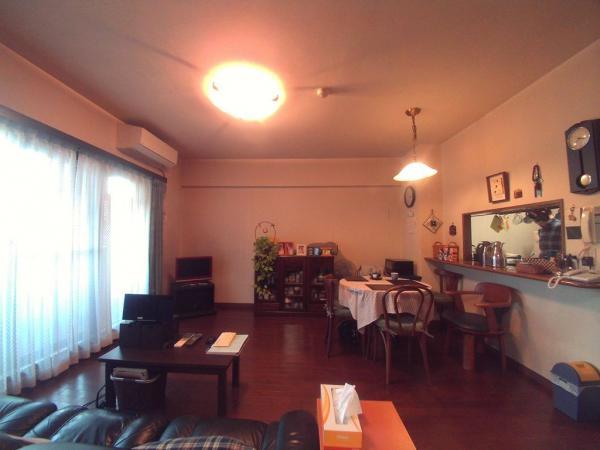 Living
リビング
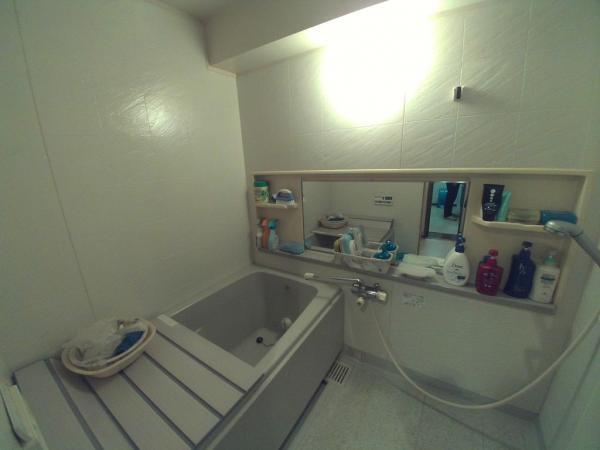 Bathroom
浴室
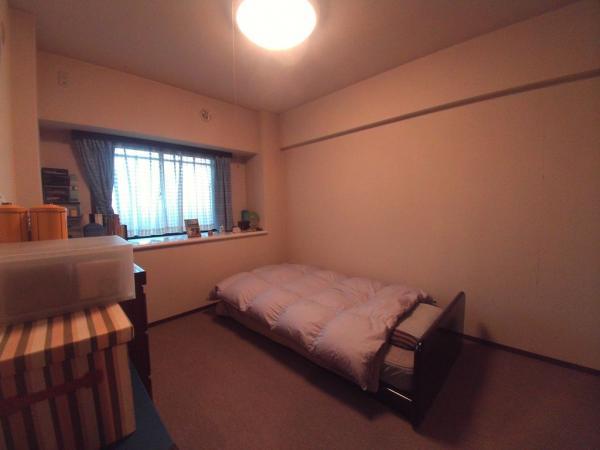 Non-living room
リビング以外の居室
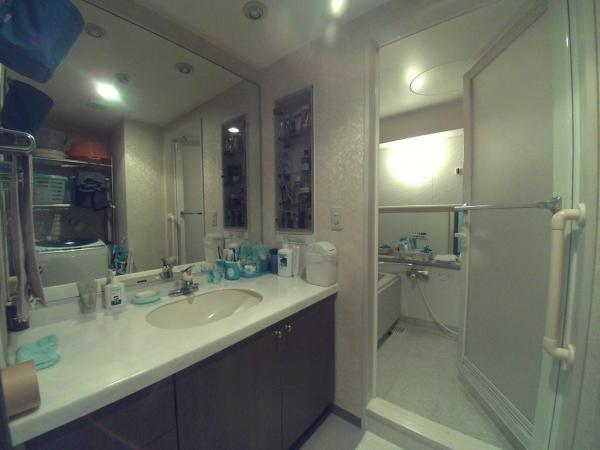 Wash basin, toilet
洗面台・洗面所
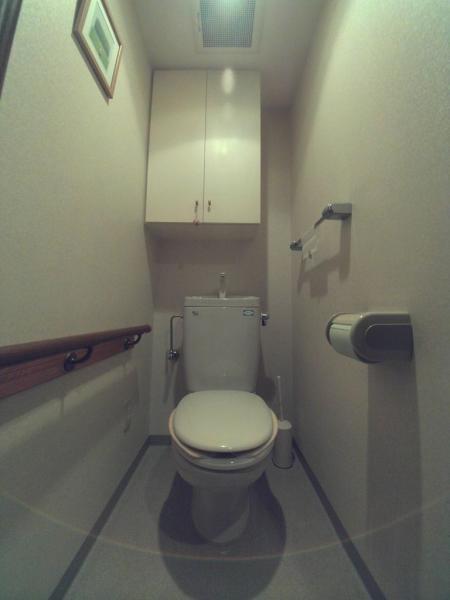 Toilet
トイレ
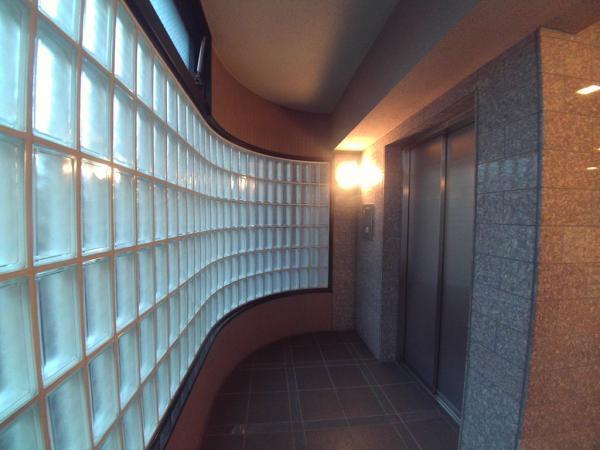 Entrance
エントランス
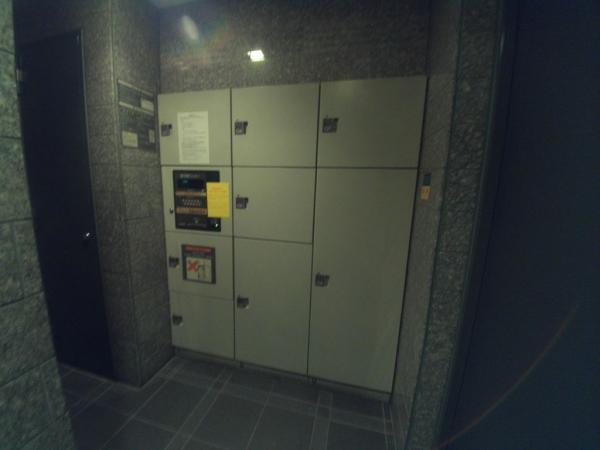 Other common areas
その他共用部
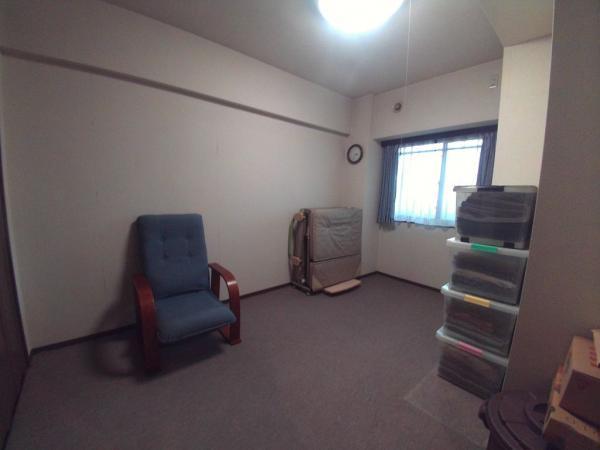 Non-living room
リビング以外の居室
Location
|












