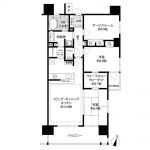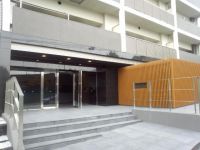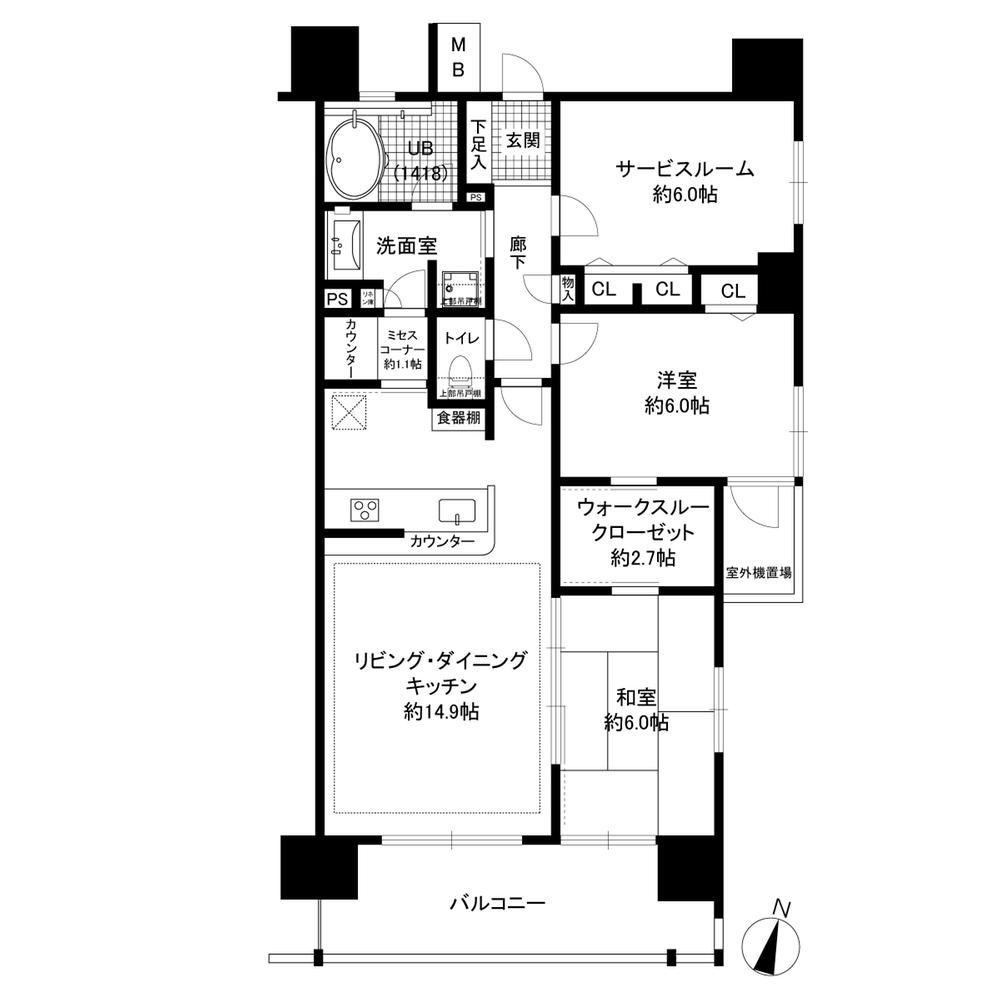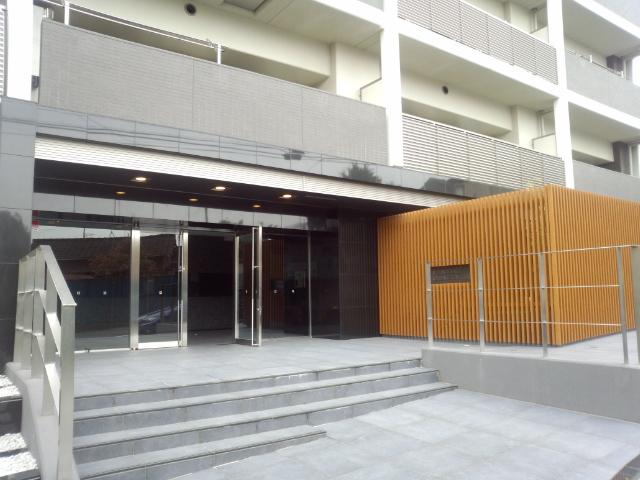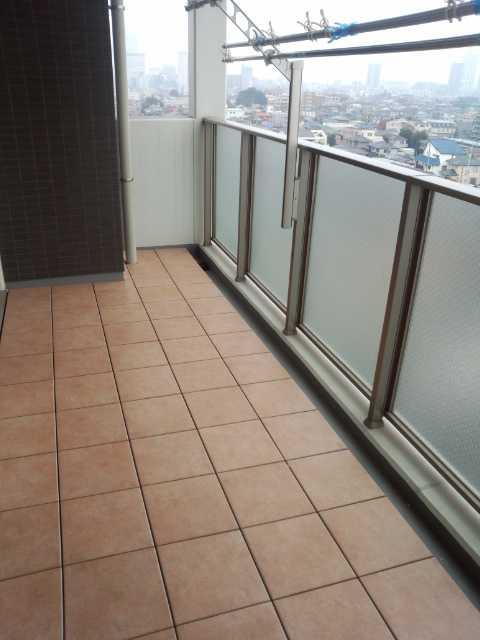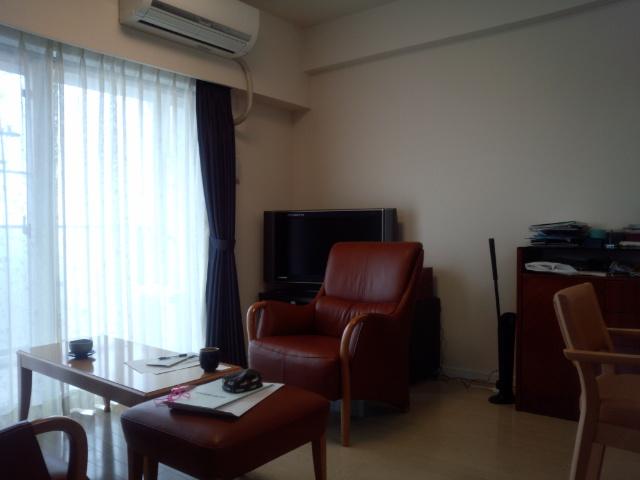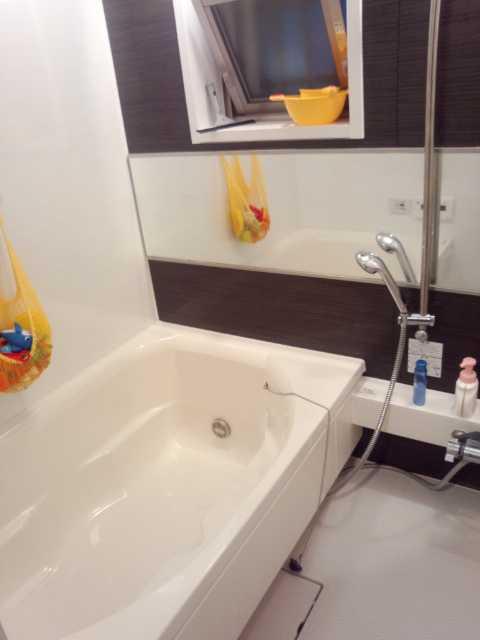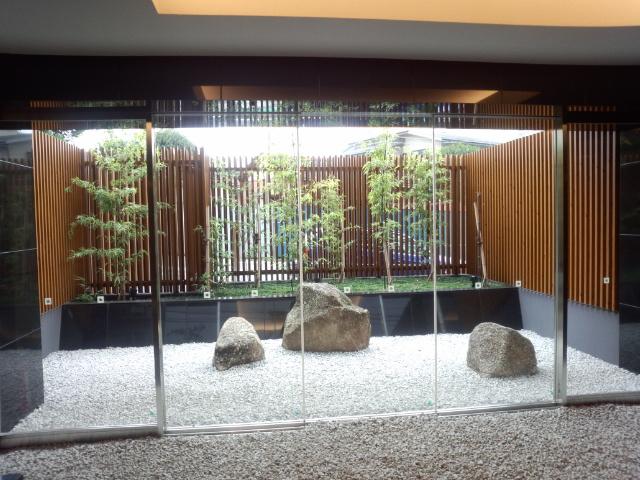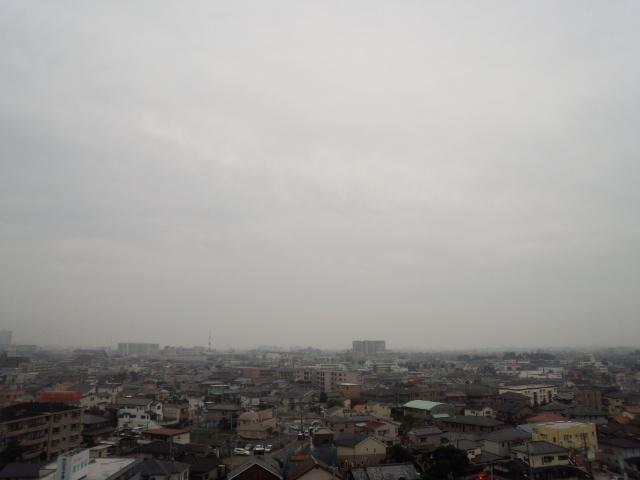|
|
Saitama Omiya-ku,
埼玉県さいたま市大宮区
|
|
JR Keihin-Tohoku Line "Omiya" walk 23 minutes
JR京浜東北線「大宮」歩23分
|
|
Corner dwelling unit, Yang per good, Pets Negotiable, Floor heating, Walk-in closet, Good view, Construction housing performance with evaluation, Design house performance with evaluation, Facing south, Bathroom Dryer, Flat to the station, A quiet residential areaese-style room, High
角住戸、陽当り良好、ペット相談、床暖房、ウォークインクロゼット、眺望良好、建設住宅性能評価付、設計住宅性能評価付、南向き、浴室乾燥機、駅まで平坦、閑静な住宅地、和室、高
|
|
◎ 3LDK type of southeast angle room, Each room 6 quires more ◎ unit bus ◎ convenient 2WAY kitchen (Mrs. with a corner) the day-to-day chores with window ◎ large walk-through closet ◎ enhancement of equipment (floor heating ・ Kitchen disposer ・ Dish washing and drying machine ・ Bathroom ventilation dryer, etc.) ◎ house all of the water to Kiyoshikatsu hydration "water of Takara" ◎ microbubbles of Takara ◎ double floor ・ IC card lock entrance door that can not be double ceiling structure ◎ picking
◎東南角部屋の3LDKタイプ、各居室6帖以上◎窓付ユニットバス◎日々の家事に便利な2WAYキッチン(ミセスコーナー付)◎大容量のウォークスルークローゼット◎充実の設備(床暖房・キッチンディスポーザー・食器洗浄乾燥機・浴室換気乾燥機等)◎家中すべての水を浄活水化する「たからの水」◎たからのマイクロバブル◎二重床・二重天井構造◎ピッキングが不可能なICカードロック玄関扉
|
Features pickup 特徴ピックアップ | | Construction housing performance with evaluation / Design house performance with evaluation / Facing south / Bathroom Dryer / Corner dwelling unit / Yang per good / Flat to the station / A quiet residential area / Japanese-style room / High floor / Washbasin with shower / Face-to-face kitchen / Security enhancement / Barrier-free / South balcony / Bicycle-parking space / Elevator / Otobasu / High speed Internet correspondence / Warm water washing toilet seat / The window in the bathroom / TV monitor interphone / Mu front building / Ventilation good / Good view / Dish washing dryer / Walk-in closet / water filter / Pets Negotiable / BS ・ CS ・ CATV / Floor heating / Delivery Box / Bike shelter 建設住宅性能評価付 /設計住宅性能評価付 /南向き /浴室乾燥機 /角住戸 /陽当り良好 /駅まで平坦 /閑静な住宅地 /和室 /高層階 /シャワー付洗面台 /対面式キッチン /セキュリティ充実 /バリアフリー /南面バルコニー /駐輪場 /エレベーター /オートバス /高速ネット対応 /温水洗浄便座 /浴室に窓 /TVモニタ付インターホン /前面棟無 /通風良好 /眺望良好 /食器洗乾燥機 /ウォークインクロゼット /浄水器 /ペット相談 /BS・CS・CATV /床暖房 /宅配ボックス /バイク置場 |
Property name 物件名 | | Leben River Les Omiya selenium Fort レーベンリヴァーレ大宮セレンフォート |
Price 価格 | | 33,800,000 yen 3380万円 |
Floor plan 間取り | | 2LDK + S (storeroom) 2LDK+S(納戸) |
Units sold 販売戸数 | | 1 units 1戸 |
Total units 総戸数 | | 103 units 103戸 |
Occupied area 専有面積 | | 76.61 sq m (center line of wall) 76.61m2(壁芯) |
Other area その他面積 | | Balcony area: 10.98 sq m バルコニー面積:10.98m2 |
Whereabouts floor / structures and stories 所在階/構造・階建 | | 11th floor / RC15 story 11階/RC15階建 |
Completion date 完成時期(築年月) | | 10 May 2011 2011年10月 |
Address 住所 | | Saitama Omiya-ku, Mitsuhashi 2-79 埼玉県さいたま市大宮区三橋2-79 |
Traffic 交通 | | JR Keihin-Tohoku Line "Omiya" walk 23 minutes JR京浜東北線「大宮」歩23分
|
Related links 関連リンク | | [Related Sites of this company] 【この会社の関連サイト】 |
Contact お問い合せ先 | | (Ltd.) Leben Community TEL: 0800-603-1220 [Toll free] mobile phone ・ Also available from PHS
Caller ID is not notified
Please contact the "saw SUUMO (Sumo)"
If it does not lead, If the real estate company (株)レーベンコミュニティTEL:0800-603-1220【通話料無料】携帯電話・PHSからもご利用いただけます
発信者番号は通知されません
「SUUMO(スーモ)を見た」と問い合わせください
つながらない方、不動産会社の方は
|
Administrative expense 管理費 | | 15,700 yen / Month (consignment (commuting)) 1万5700円/月(委託(通勤)) |
Repair reserve 修繕積立金 | | 6520 yen / Month 6520円/月 |
Expenses 諸費用 | | Town fee: 1200 yen / Year 町内会費:1200円/年 |
Time residents 入居時期 | | Consultation 相談 |
Whereabouts floor 所在階 | | 11th floor 11階 |
Direction 向き | | South 南 |
Structure-storey 構造・階建て | | RC15 story RC15階建 |
Site of the right form 敷地の権利形態 | | Ownership 所有権 |
Use district 用途地域 | | Two mid-high 2種中高 |
Parking lot 駐車場 | | Site (3000 yen / Month) 敷地内(3000円/月) |
Company profile 会社概要 | | <Mediation> Governor of Tokyo (6) No. 054962 (Ltd.) Leben Community Yubinbango170-0014 Toshima-ku, Tokyo Ikebukuro 1-13-18 <仲介>東京都知事(6)第054962号(株)レーベンコミュニティ〒170-0014 東京都豊島区池袋1-13-18 |
Construction 施工 | | Coastal Nissan Construction Co., Ltd. (stock) りんかい日産建設(株) |
