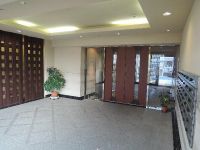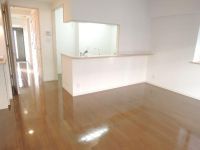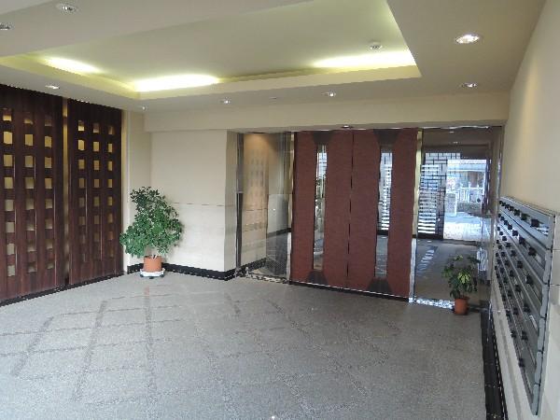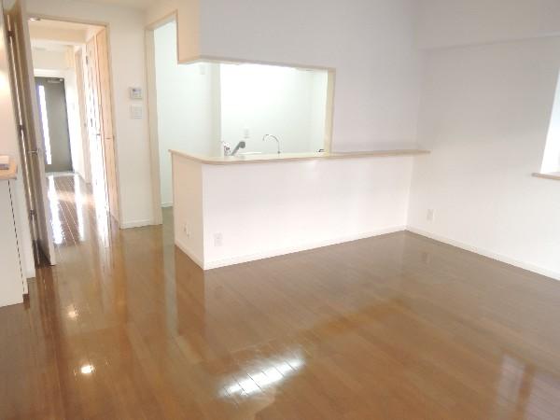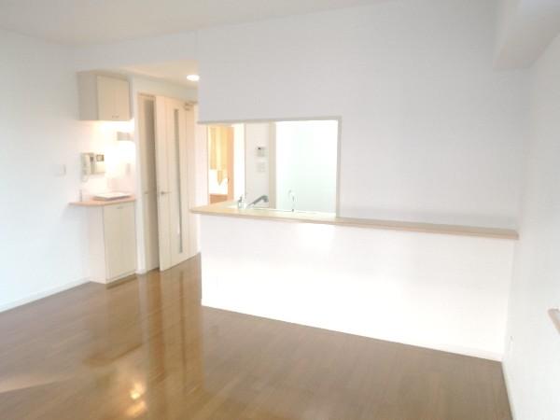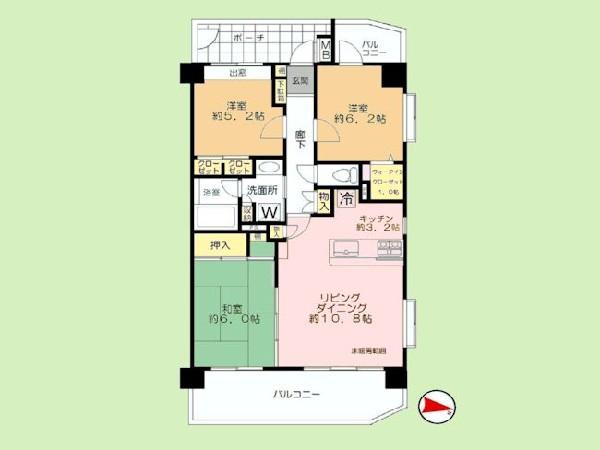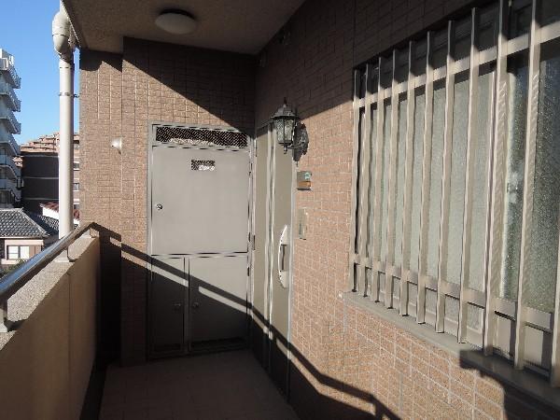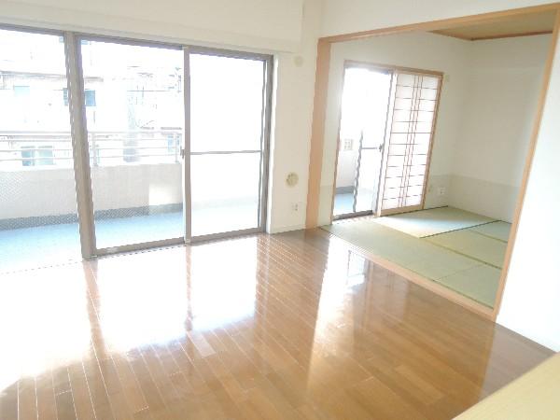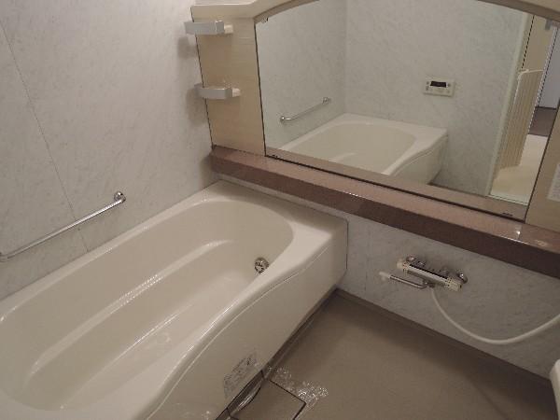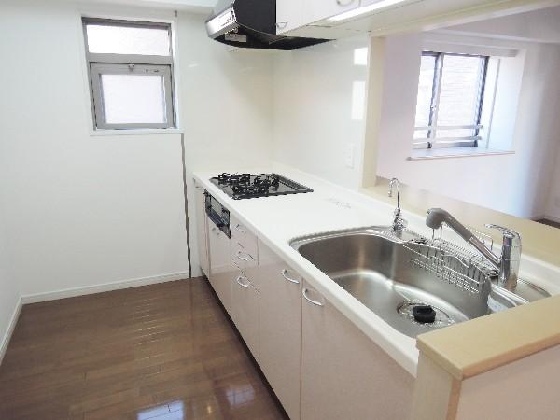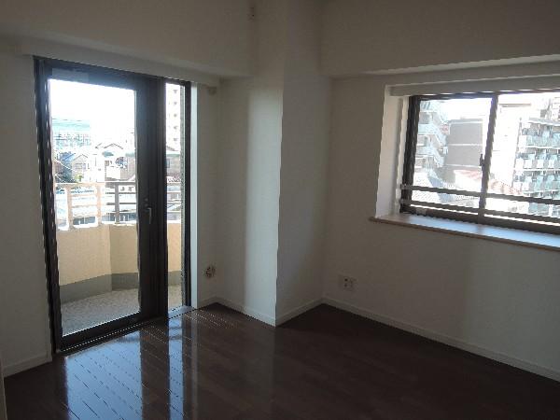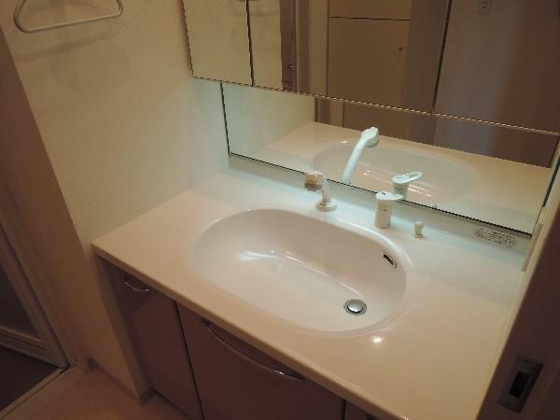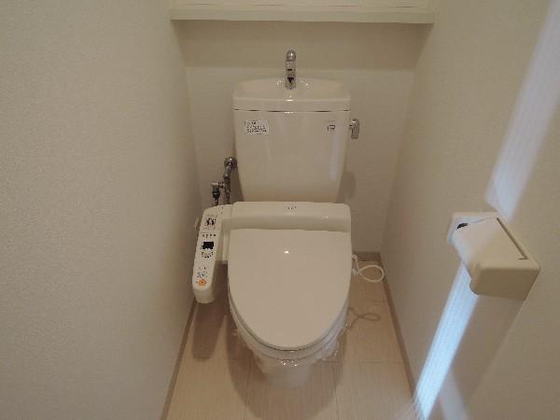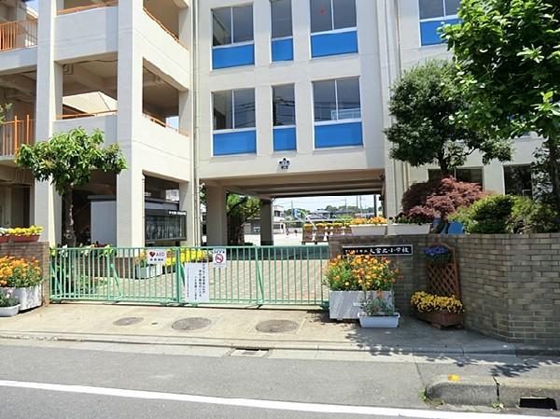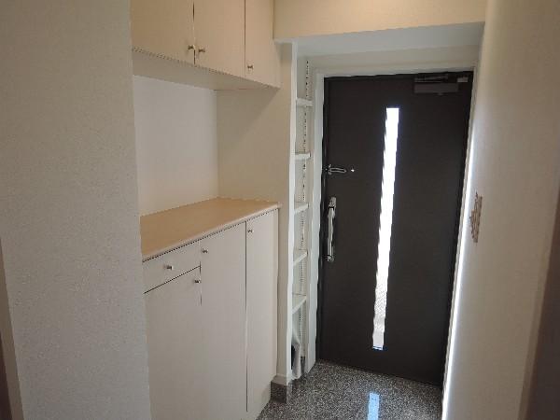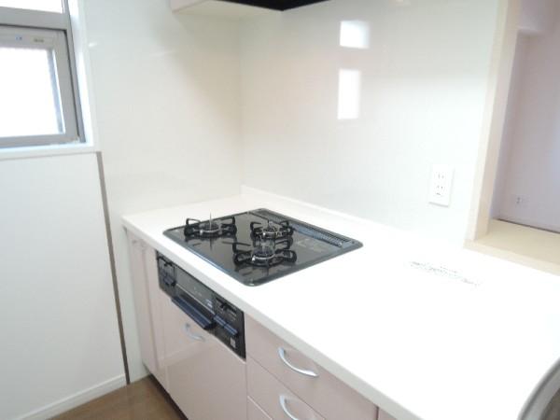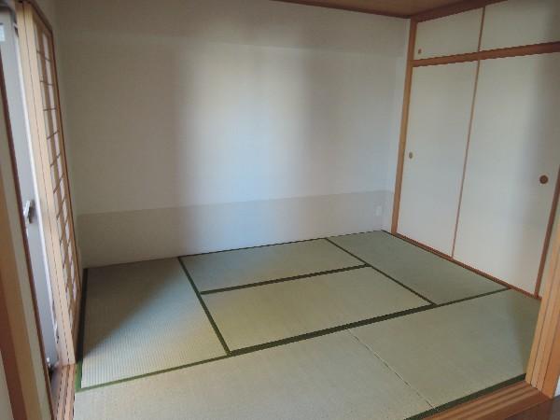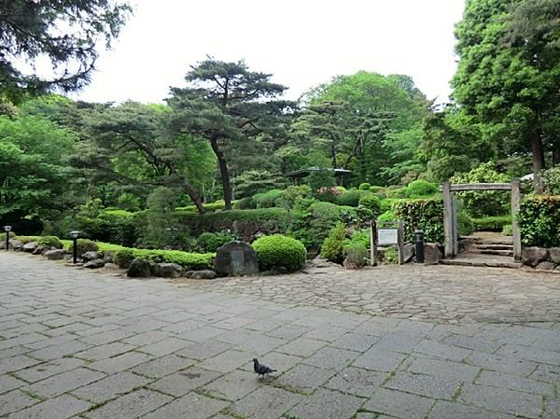|
|
Saitama Omiya-ku,
埼玉県さいたま市大宮区
|
|
JR Keihin-Tohoku Line "Omiya" walk 8 minutes
JR京浜東北線「大宮」歩8分
|
|
Omiya Station 8-minute walk of the good location
大宮駅徒歩8分の好立地
|
|
■ Ventilation is good in the northeast West 3 direction angle room ■ School peace of mind in the 300m to Omiya North Elementary School ■ 660m to Omiya Aitsukamatsu kindergarten ■ 120m to FamilyMart ■ Feet in floor heating warm ■ The room clean in the walk-in closet
■東北西3方向角部屋で通風良好です ■大宮北小学校まで300mで安心の通学 ■大宮愛仕幼稚園まで660m ■ファミリーマートまで120m ■床暖房で足元ぽかぽか ■ウォークインクローゼットでお部屋すっきり
|
Features pickup 特徴ピックアップ | | Interior renovation / Bathroom Dryer / Corner dwelling unit / Face-to-face kitchen / 2 or more sides balcony / Walk-in closet / Floor heating 内装リフォーム /浴室乾燥機 /角住戸 /対面式キッチン /2面以上バルコニー /ウォークインクロゼット /床暖房 |
Property name 物件名 | | Day God Palais stage Omiya Miyamachi 日神パレステージ大宮宮町 |
Price 価格 | | 28.8 million yen 2880万円 |
Floor plan 間取り | | 3LDK 3LDK |
Units sold 販売戸数 | | 1 units 1戸 |
Total units 総戸数 | | 42 units 42戸 |
Occupied area 専有面積 | | 70.43 sq m (registration) 70.43m2(登記) |
Other area その他面積 | | Balcony area: 16.84 sq m バルコニー面積:16.84m2 |
Whereabouts floor / structures and stories 所在階/構造・階建 | | 4th floor / RC8 story 4階/RC8階建 |
Completion date 完成時期(築年月) | | August 2002 2002年8月 |
Address 住所 | | Saitama Omiya-ku, Miyamachi 4 埼玉県さいたま市大宮区宮町4 |
Traffic 交通 | | JR Keihin-Tohoku Line "Omiya" walk 8 minutes
Tobu Noda line "Kitaomiya" walk 8 minutes
JR Takasaki Line "Saitama New Urban Center" walk 28 minutes JR京浜東北線「大宮」歩8分
東武野田線「北大宮」歩8分
JR高崎線「さいたま新都心」歩28分
|
Related links 関連リンク | | [Related Sites of this company] 【この会社の関連サイト】 |
Person in charge 担当者より | | Rep Koseki Takeo Age: 40 Daigyokai experience: will guide you in the 10 years sincerity. 担当者古関 武夫年齢:40代業界経験:10年まごころでご案内します。 |
Contact お問い合せ先 | | TEL: 0800-603-7540 [Toll free] mobile phone ・ Also available from PHS
Caller ID is not notified
Please contact the "saw SUUMO (Sumo)"
If it does not lead, If the real estate company TEL:0800-603-7540【通話料無料】携帯電話・PHSからもご利用いただけます
発信者番号は通知されません
「SUUMO(スーモ)を見た」と問い合わせください
つながらない方、不動産会社の方は
|
Administrative expense 管理費 | | 10,900 yen / Month (consignment (commuting)) 1万900円/月(委託(通勤)) |
Repair reserve 修繕積立金 | | 7870 yen / Month 7870円/月 |
Time residents 入居時期 | | Consultation 相談 |
Whereabouts floor 所在階 | | 4th floor 4階 |
Direction 向き | | East 東 |
Overview and notices その他概要・特記事項 | | Contact: Koseki Takeo 担当者:古関 武夫 |
Structure-storey 構造・階建て | | RC8 story RC8階建 |
Site of the right form 敷地の権利形態 | | Ownership 所有権 |
Use district 用途地域 | | Commerce 商業 |
Company profile 会社概要 | | <Mediation> Saitama Governor (2) No. 021,060 (one company) Real Estate Association (Corporation) metropolitan area real estate Fair Trade Council member THR housing distribution Group Co., Ltd. House network Urawa Lesson 3 Yubinbango330-0064 Saitama Urawa Ward City Kishimachi 6-1-5 <仲介>埼玉県知事(2)第021060号(一社)不動産協会会員 (公社)首都圏不動産公正取引協議会加盟THR住宅流通グループ(株)ハウスネットワーク浦和3課〒330-0064 埼玉県さいたま市浦和区岸町6-1-5 |
