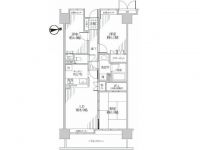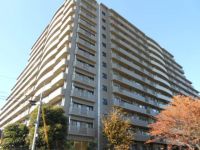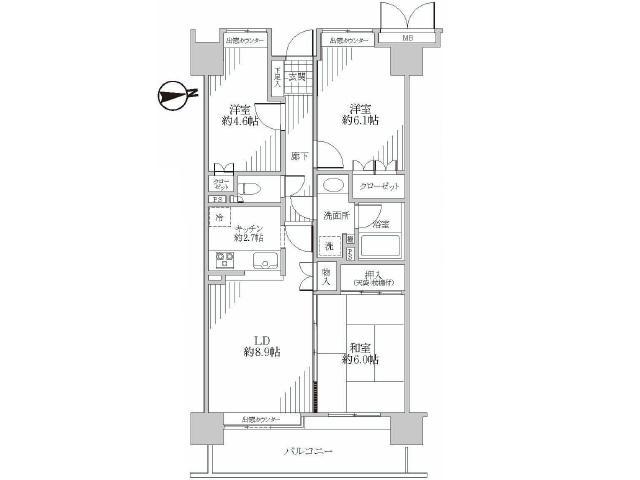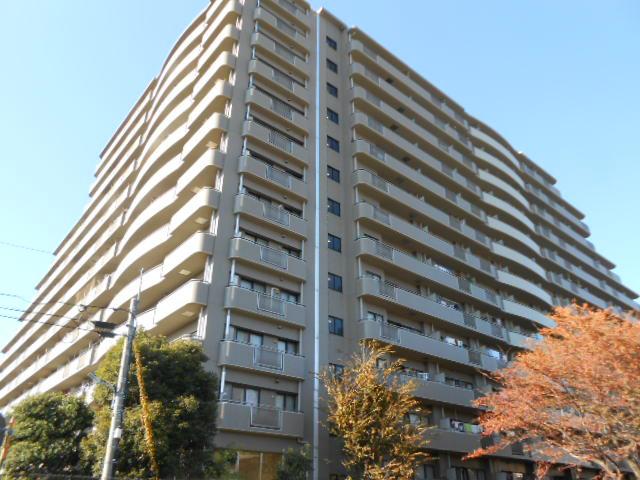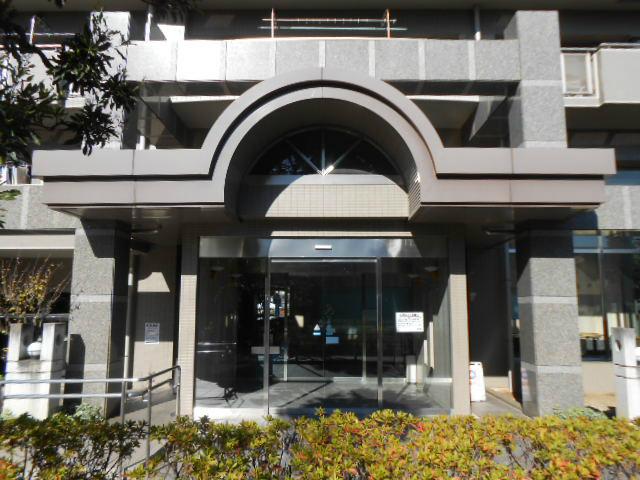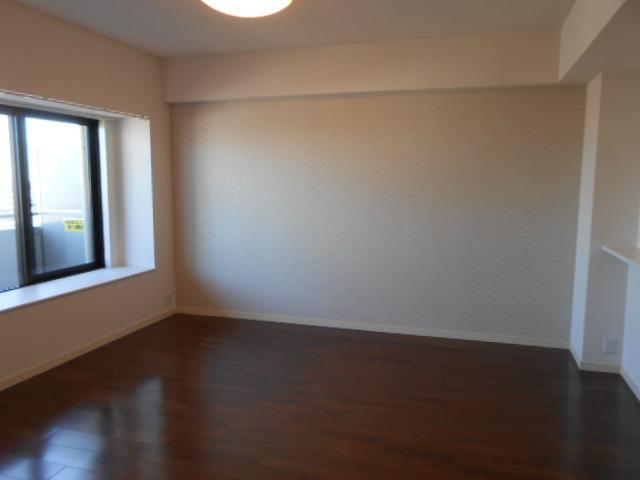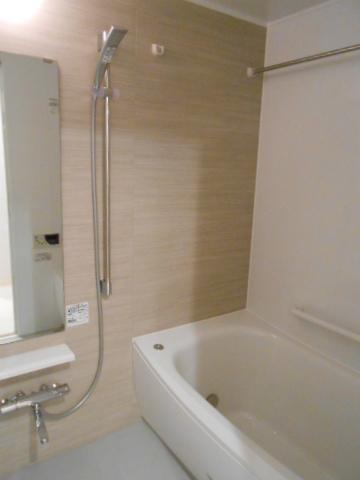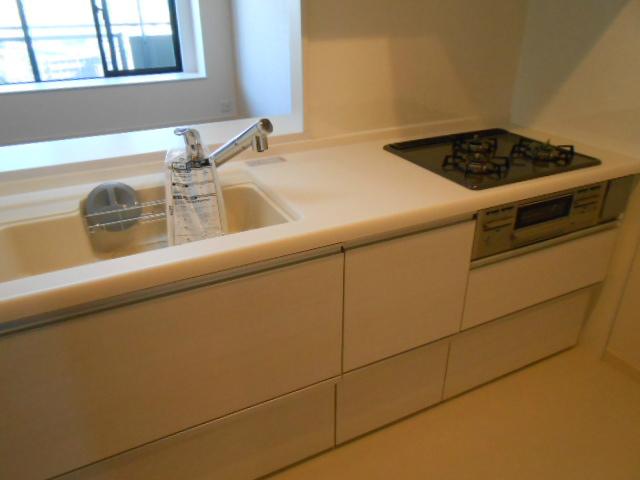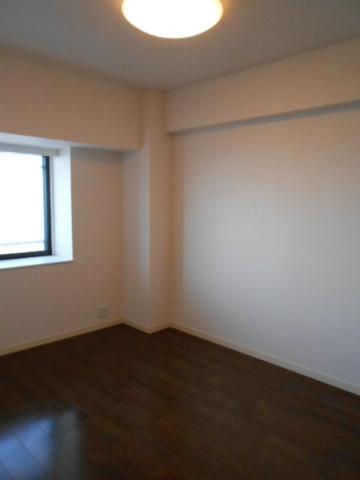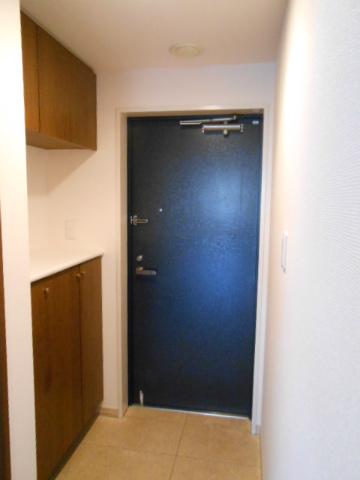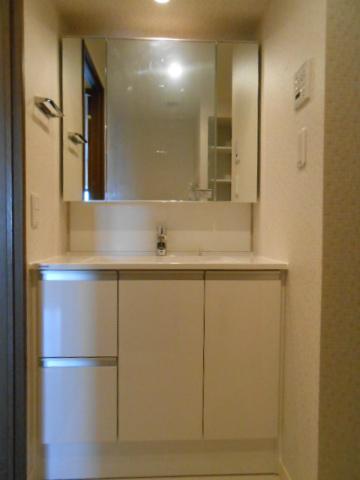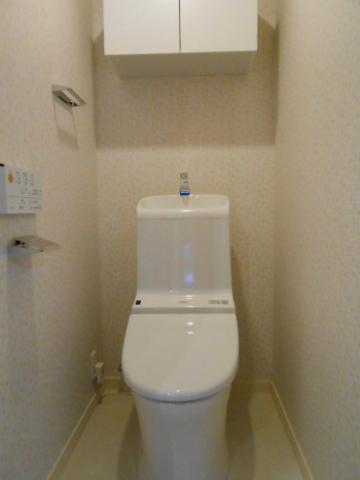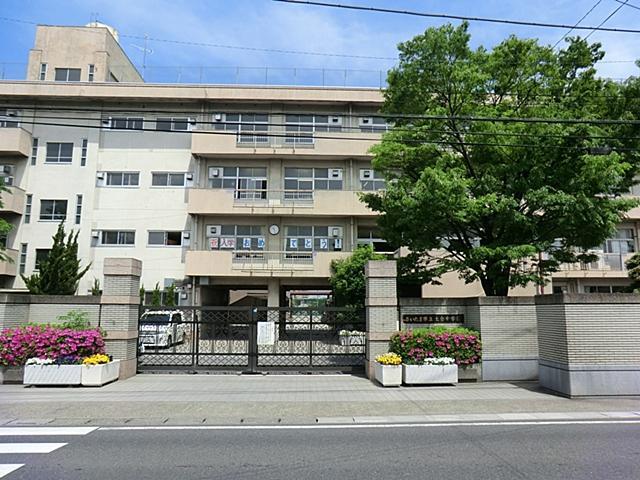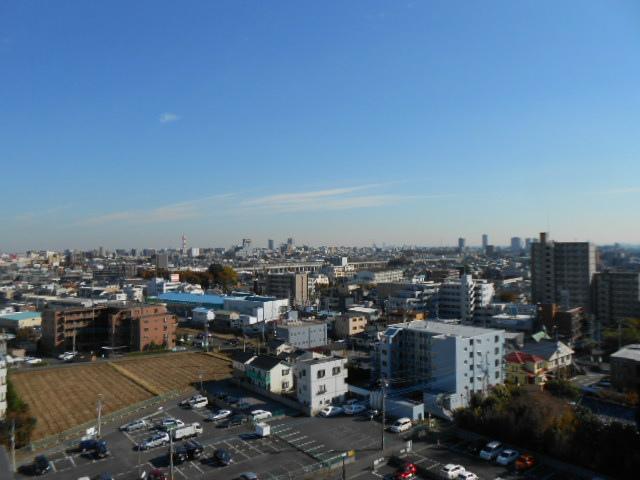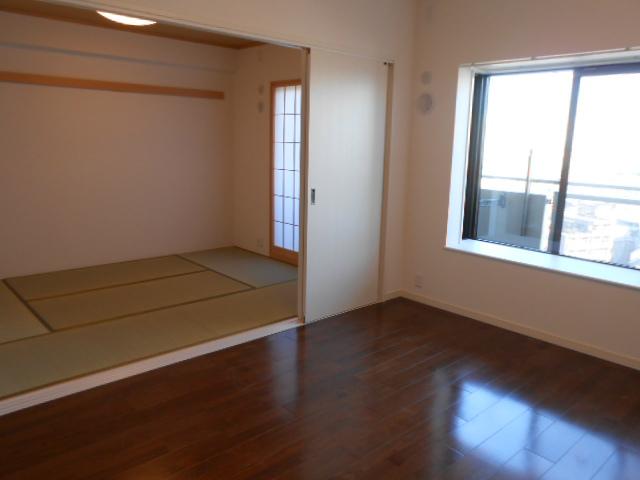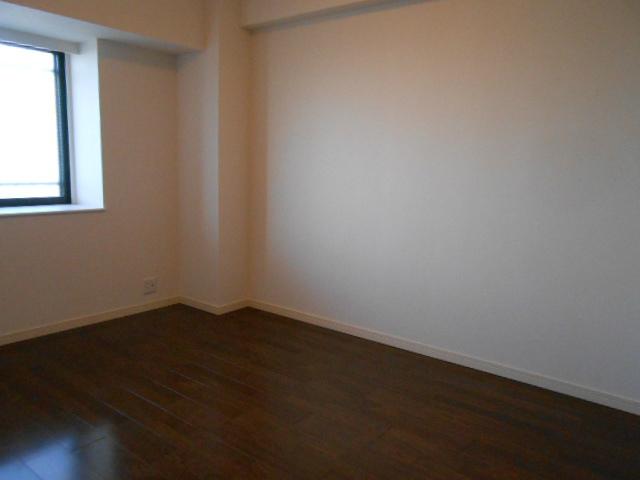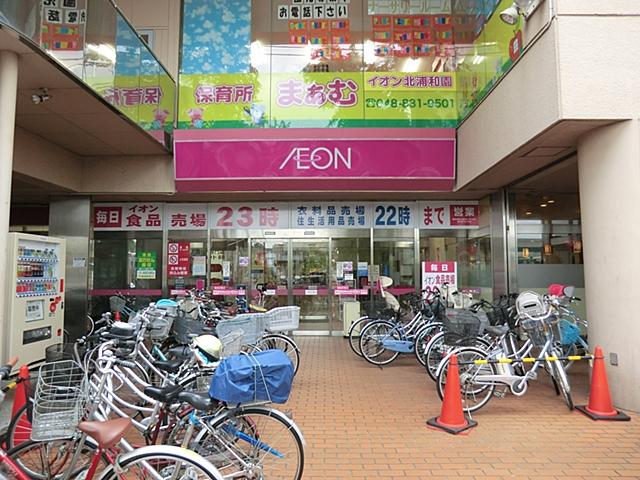|
|
Saitama prefecture Saitama city Sakura district
埼玉県さいたま市桜区
|
|
JR Saikyo Line "Minamiyono" walk 13 minutes
JR埼京線「南与野」歩13分
|
|
14 floor, ventilation, Good with vista. A new interior renovation, With after-sales service. kitchen, bathroom, toilet, Wash basin, Joinery, Flooring, All rooms Cross Chokawa. Reform the contents of the enhancement.
14階部分、通風、眺望とも良好。新規内装リフォームで、アフターサービス付。キッチン、浴室、トイレ、洗面台、建具、フローリング、全室クロス張替。充実のリフォーム内容。
|
|
Walking distance to Minamiyono Station of Saikyo Line. About 10 minutes by bus to the Kita-Urawa Station of the Keihin Tohoku Line. Management system is good at Total units 277 units of the big community.
埼京線の南与野駅まで徒歩圏。京浜東北線の北浦和駅までバスで約10分。総戸数277戸のビックコミュニティで管理体制良好です。
|
Features pickup 特徴ピックアップ | | Year Available / Immediate Available / 2 along the line more accessible / It is close to the city / Interior renovation / System kitchen / Bathroom Dryer / Share facility enhancement / All room storage / A quiet residential area / Japanese-style room / High floor / Face-to-face kitchen / Flooring Chokawa / Bicycle-parking space / Elevator / Otobasu / Renovation / Leafy residential area / Ventilation good / Good view / Located on a hill / Bike shelter 年内入居可 /即入居可 /2沿線以上利用可 /市街地が近い /内装リフォーム /システムキッチン /浴室乾燥機 /共有施設充実 /全居室収納 /閑静な住宅地 /和室 /高層階 /対面式キッチン /フローリング張替 /駐輪場 /エレベーター /オートバス /リノベーション /緑豊かな住宅地 /通風良好 /眺望良好 /高台に立地 /バイク置場 |
Property name 物件名 | | Park Square Urawa 埼大 Street パークスクエア浦和埼大通り |
Price 価格 | | 20,980,000 yen 2098万円 |
Floor plan 間取り | | 3LDK 3LDK |
Units sold 販売戸数 | | 1 units 1戸 |
Total units 総戸数 | | 278 units 278戸 |
Occupied area 専有面積 | | 65.02 sq m (center line of wall) 65.02m2(壁芯) |
Other area その他面積 | | Balcony area: 10.62 sq m バルコニー面積:10.62m2 |
Whereabouts floor / structures and stories 所在階/構造・階建 | | 14th floor / SRC15 story 14階/SRC15階建 |
Completion date 完成時期(築年月) | | February 1996 1996年2月 |
Address 住所 | | Saitama prefecture Saitama city Sakura district Yamakubo 2 埼玉県さいたま市桜区山久保2 |
Traffic 交通 | | JR Saikyo Line "Minamiyono" walk 13 minutes
JR Keihin Tohoku Line "Kitaurawa" walk 29 minutes
JR Saikyo Line "Yonohonmachi" walk 20 minutes JR埼京線「南与野」歩13分
JR京浜東北線「北浦和」歩29分
JR埼京線「与野本町」歩20分
|
Contact お問い合せ先 | | TEL: 0800-602-6596 [Toll free] mobile phone ・ Also available from PHS
Caller ID is not notified
Please contact the "saw SUUMO (Sumo)"
If it does not lead, If the real estate company TEL:0800-602-6596【通話料無料】携帯電話・PHSからもご利用いただけます
発信者番号は通知されません
「SUUMO(スーモ)を見た」と問い合わせください
つながらない方、不動産会社の方は
|
Administrative expense 管理費 | | ¥ 10,000 / Month (consignment (resident)) 1万円/月(委託(常駐)) |
Repair reserve 修繕積立金 | | 12,530 yen / Month 1万2530円/月 |
Time residents 入居時期 | | Immediate available 即入居可 |
Whereabouts floor 所在階 | | 14th floor 14階 |
Direction 向き | | East 東 |
Renovation リフォーム | | October 2013 interior renovation completed (kitchen ・ bathroom ・ toilet ・ wall ・ floor ・ all rooms ・ illumination, Joinery) 2013年10月内装リフォーム済(キッチン・浴室・トイレ・壁・床・全室・照明、建具) |
Structure-storey 構造・階建て | | SRC15 story SRC15階建 |
Site of the right form 敷地の権利形態 | | Ownership 所有権 |
Use district 用途地域 | | Semi-industrial 準工業 |
Parking lot 駐車場 | | Site (9000 yen ~ 13,500 yen / Month) 敷地内(9000円 ~ 1万3500円/月) |
Company profile 会社概要 | | <Mediation> Minister of Land, Infrastructure and Transport (2) No. 007687 (Ltd.) Owariya Urawa Parco shop Yubinbango330-0055 Saitama Urawa Ward City Higashitakasago cho 11-1 Urawa Parco fifth floor <仲介>国土交通大臣(2)第007687号(株)尾張屋浦和パルコ店〒330-0055 埼玉県さいたま市浦和区東高砂町11-1 浦和パルコ5階 |
