Used Apartments » Kanto » Saitama Prefecture » Sakura-ku
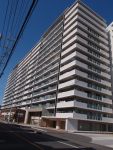 
| | Saitama prefecture Saitama city Sakura district 埼玉県さいたま市桜区 |
| JR Keihin Tohoku Line "Urawa" bus 14 minutes Machiya 3-chome, walk 2 minutes JR京浜東北線「浦和」バス14分町谷3丁目歩2分 |
| 10 floor of sun per every south-facing room ・ Built in view February good 2008, Occupied area 82.60 sq m , 4LD ・ K type 10階部分南向きのお部屋につき陽当り・眺望良好平成20年2月築、専有面積82.60m2、4LD・Kタイプ |
| ■ You views of the Tokyo Sky Tree from the balcony on a clear day ■ Floor heating in LD ■ Built-in dishwasher ■ disposer ■ 1 pyeong type of unit bus ■ Add-fired function with bus, Bathroom ventilation drying heater with ■ Double floor ・ Double ceiling ・ Flat Floor ■ Pets and live together Mansion (limited hour-by-contract, etc.) ■ Self-propelled parking installation rate of 100% ■ Yes Super Gourmet City of 24-hour in the apartment site ■晴れた日にはバルコニーから東京スカイツリーが望めます■LDに床暖房 ■ビルトイン食器洗い乾燥機■ディスポーザー ■1坪タイプのユニットバス■追焚機能付バス、浴室換気乾燥暖房機つき■二重床・二重天井・フラットフロア■ペットと一緒に暮らせるマンション(規約等による制限有)■自走式駐車場設置率100%■マンション敷地内に24時間営業のスーパーグルメシティあり |
Features pickup 特徴ピックアップ | | 2 along the line more accessible / Super close / Facing south / System kitchen / Bathroom Dryer / Yang per good / All room storage / Japanese-style room / High floor / Bathroom 1 tsubo or more / South balcony / Elevator / Warm water washing toilet seat / TV monitor interphone / Good view / Dish washing dryer / Pets Negotiable / Floor heating 2沿線以上利用可 /スーパーが近い /南向き /システムキッチン /浴室乾燥機 /陽当り良好 /全居室収納 /和室 /高層階 /浴室1坪以上 /南面バルコニー /エレベーター /温水洗浄便座 /TVモニタ付インターホン /眺望良好 /食器洗乾燥機 /ペット相談 /床暖房 | Property name 物件名 | | Sakura Deer Circle Court サクラディアサークルコート | Price 価格 | | 25,800,000 yen 2580万円 | Floor plan 間取り | | 4LDK 4LDK | Units sold 販売戸数 | | 1 units 1戸 | Total units 総戸数 | | 812 units 812戸 | Occupied area 専有面積 | | 82.6 sq m (24.98 tsubo) (center line of wall) 82.6m2(24.98坪)(壁芯) | Other area その他面積 | | Balcony area: 14 sq m バルコニー面積:14m2 | Whereabouts floor / structures and stories 所在階/構造・階建 | | 10th floor / RC15 story 10階/RC15階建 | Completion date 完成時期(築年月) | | February 2008 2008年2月 | Address 住所 | | Saitama prefecture Saitama city Sakura district dojo 2 埼玉県さいたま市桜区道場2 | Traffic 交通 | | JR Keihin Tohoku Line "Urawa" bus 14 minutes Machiya 3-chome, walk 2 minutes
JR Saikyo Line "Minamiyono" walk 24 minutes JR京浜東北線「浦和」バス14分町谷3丁目歩2分
JR埼京線「南与野」歩24分
| Related links 関連リンク | | [Related Sites of this company] 【この会社の関連サイト】 | Person in charge 担当者より | | [Regarding this property.] 10 floor facing south per per yang ・ View is good! 【この物件について】10階部分南向きにつき陽当り・眺望良好です! | Contact お問い合せ先 | | Tokyu Livable Inc. Urawa Center TEL: 0800-603-0175 [Toll free] mobile phone ・ Also available from PHS
Caller ID is not notified
Please contact the "saw SUUMO (Sumo)"
If it does not lead, If the real estate company 東急リバブル(株)浦和センターTEL:0800-603-0175【通話料無料】携帯電話・PHSからもご利用いただけます
発信者番号は通知されません
「SUUMO(スーモ)を見た」と問い合わせください
つながらない方、不動産会社の方は
| Administrative expense 管理費 | | 12,300 yen / Month (consignment (commuting)) 1万2300円/月(委託(通勤)) | Repair reserve 修繕積立金 | | 5780 yen / Month 5780円/月 | Expenses 諸費用 | | CATV flat rate: 210 yen / Month CATV定額料金:210円/月 | Time residents 入居時期 | | Consultation 相談 | Whereabouts floor 所在階 | | 10th floor 10階 | Direction 向き | | South 南 | Structure-storey 構造・階建て | | RC15 story RC15階建 | Site of the right form 敷地の権利形態 | | Ownership 所有権 | Use district 用途地域 | | Semi-industrial 準工業 | Parking lot 駐車場 | | Site (2100 yen ~ 4500 yen / Month) 敷地内(2100円 ~ 4500円/月) | Company profile 会社概要 | | <Mediation> Minister of Land, Infrastructure and Transport (10) No. 002611 (one company) Real Estate Association (Corporation) metropolitan area real estate Fair Trade Council member Tokyu Livable Co., Ltd. Urawa center Yubinbango330-0063 Saitama Urawa-ku Takasago 2-1-1 Meiji Yasuda Life Urawa building <仲介>国土交通大臣(10)第002611号(一社)不動産協会会員 (公社)首都圏不動産公正取引協議会加盟東急リバブル(株)浦和センター〒330-0063 埼玉県さいたま市浦和区高砂2-1-1 明治安田生命浦和ビル | Construction 施工 | | (Ltd.) Zephyr (株)ゼファー |
Local appearance photo現地外観写真 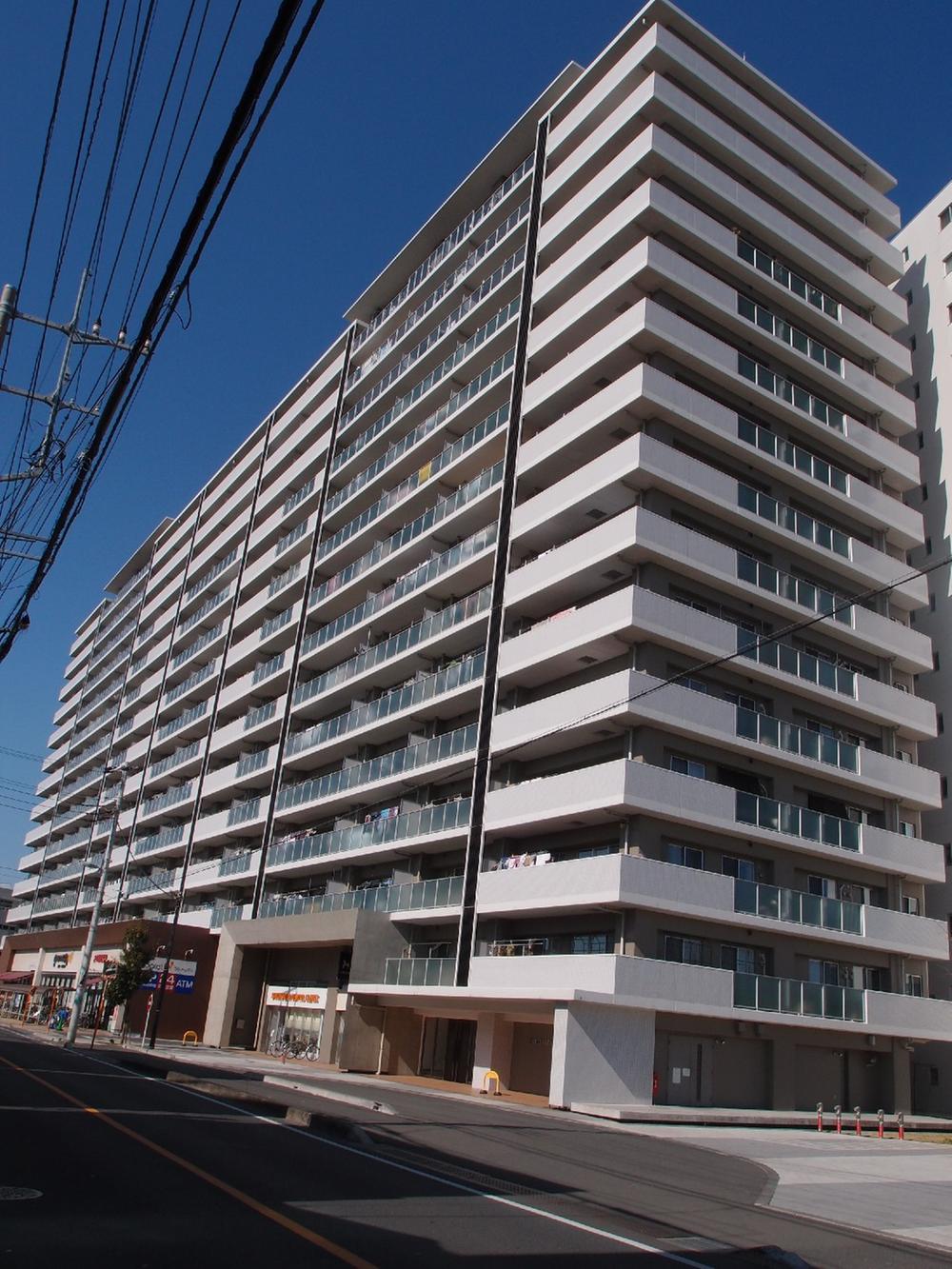 Building appearance (December 2013) Shooting
建物外観(2013年12月)撮影
Floor plan間取り図 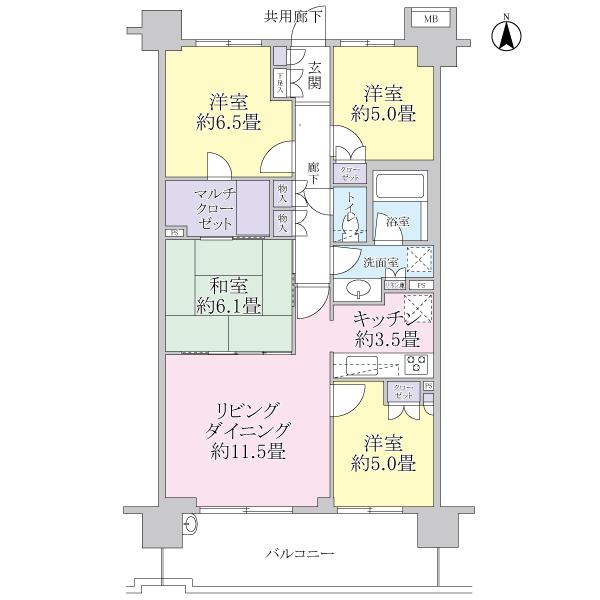 4LDK, Price 25,800,000 yen, Footprint 82.6 sq m , Balcony area 14 sq m
4LDK、価格2580万円、専有面積82.6m2、バルコニー面積14m2
Livingリビング 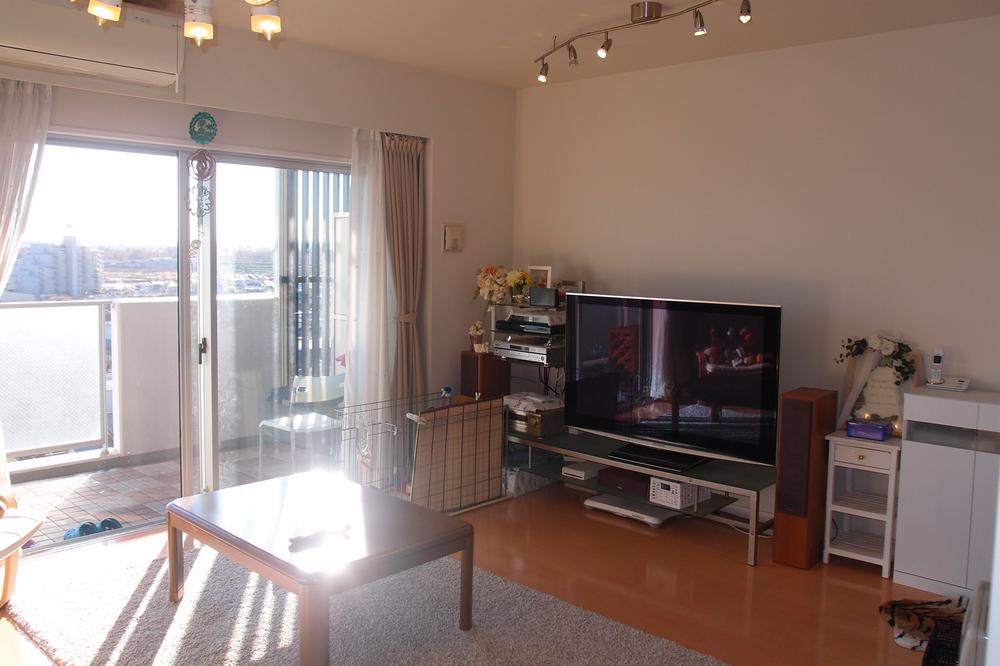 LD (12 May 2013) Shooting ※ Furniture and the like in the photo are not included in the sale
LD(2013年12月)撮影 ※写真中の家具等は販売対象には含まれません
Bathroom浴室 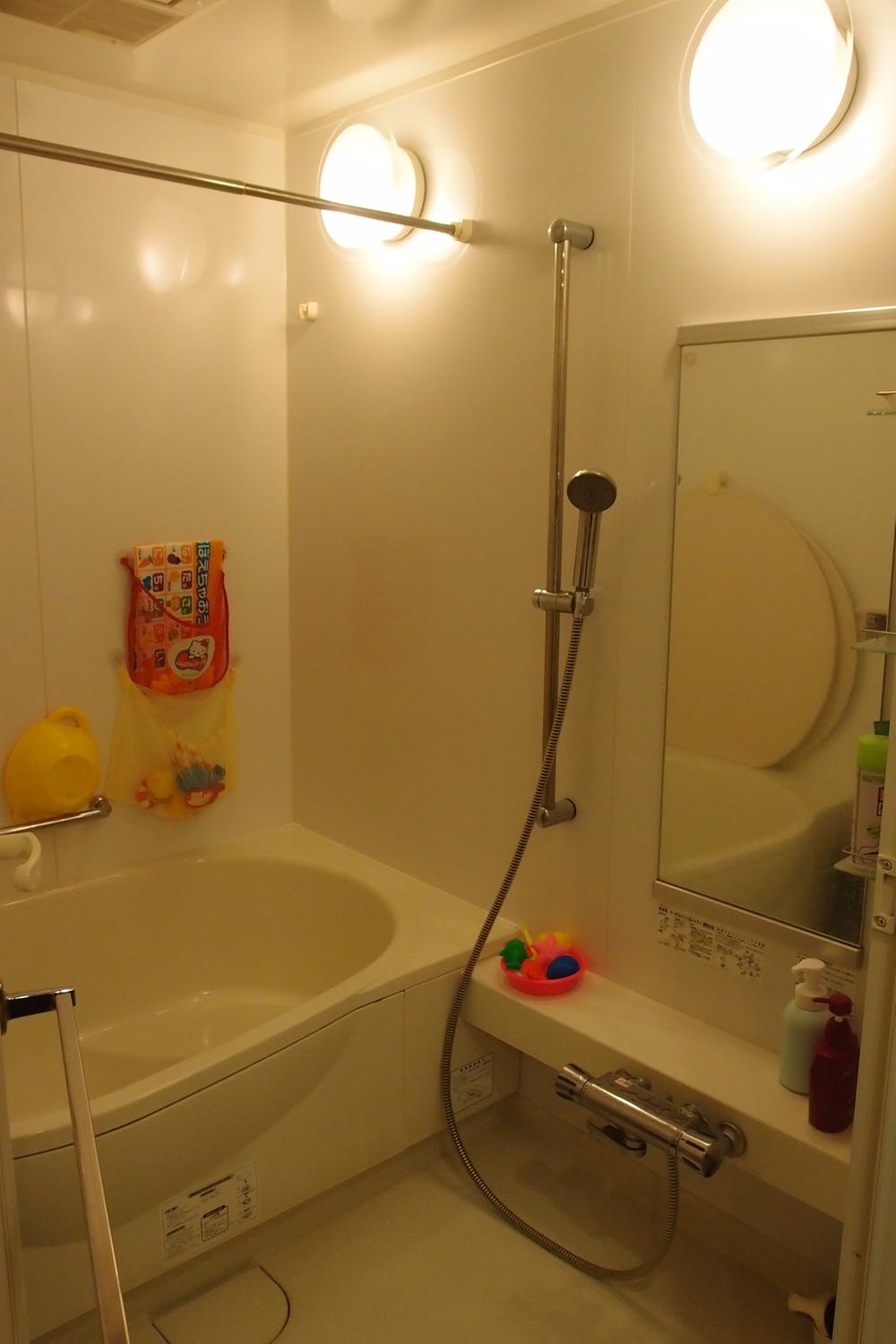 Bathroom (12 May 2013) Shooting ※ Furniture and the like in the photo are not included in the sale
浴室(2013年12月)撮影 ※写真中の家具等は販売対象には含まれません
Kitchenキッチン 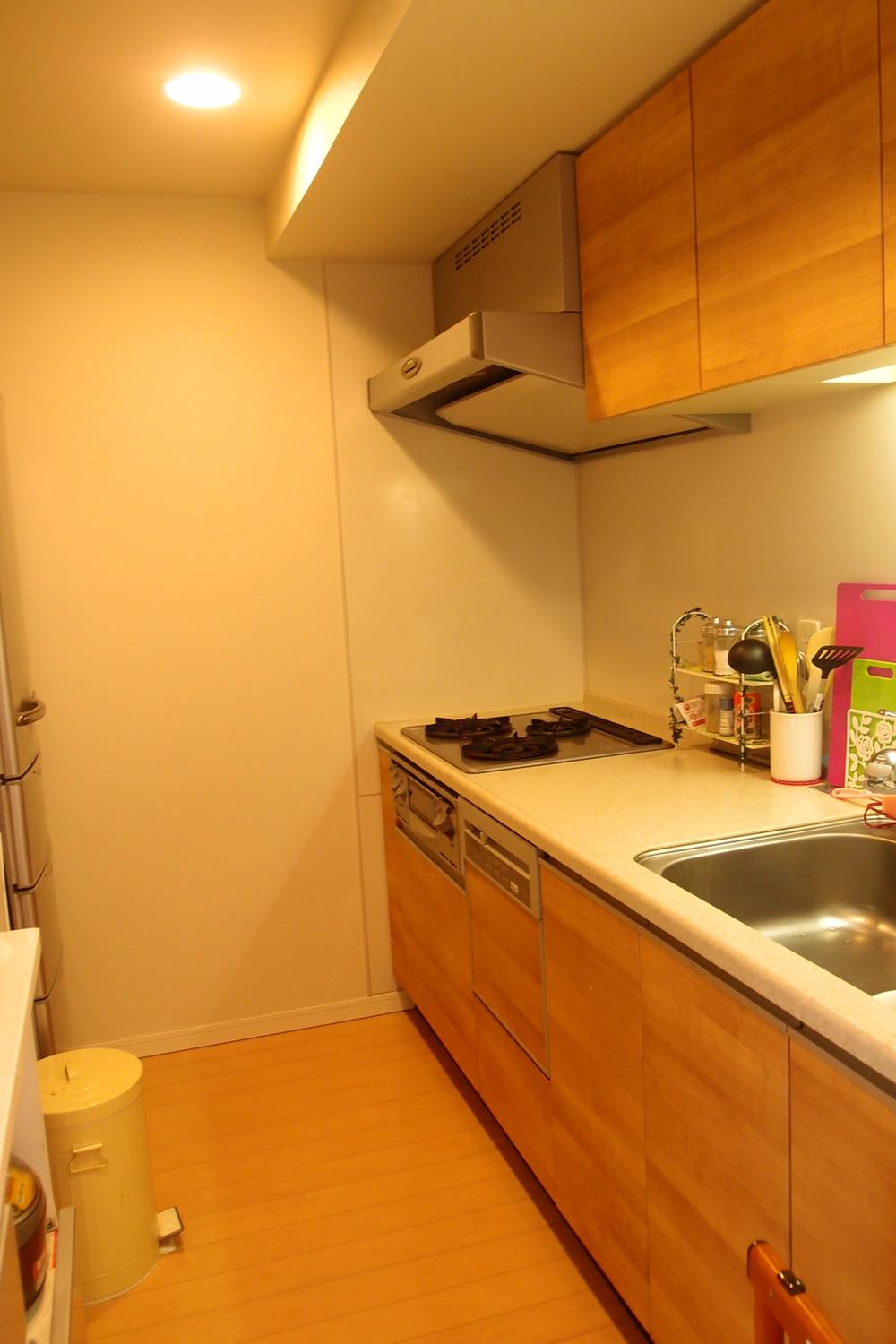 Kitchen (12 May 2013) Shooting ※ Furniture and the like in the photo are not included in the sale
キッチン(2013年12月)撮影 ※写真中の家具等は販売対象には含まれません
Non-living roomリビング以外の居室 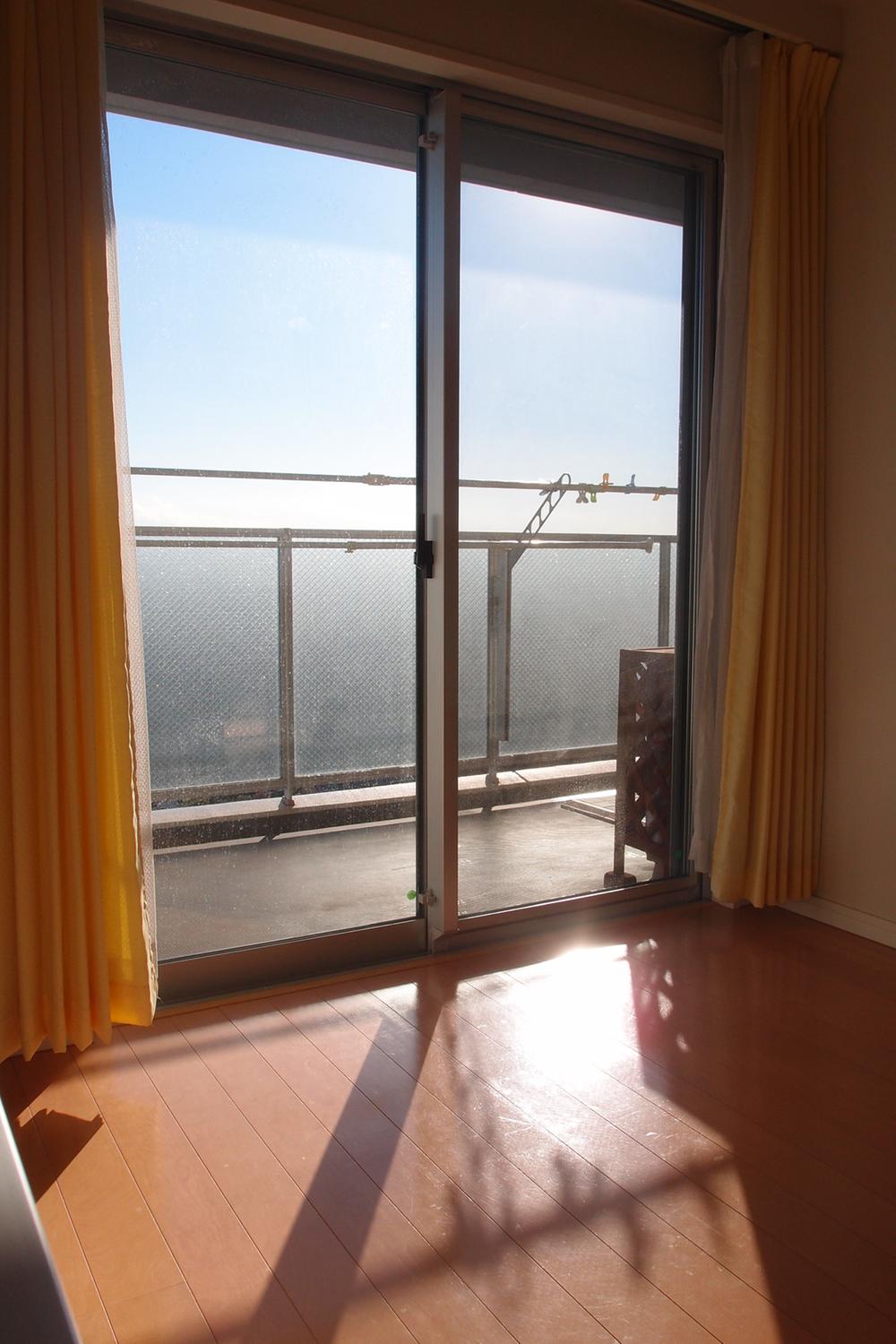 South about 5 tatami Western-style (12 May 2013) Shooting ※ Furniture and the like in the photo are not included in the sale
南側約5畳洋室(2013年12月)撮影 ※写真中の家具等は販売対象には含まれません
Wash basin, toilet洗面台・洗面所 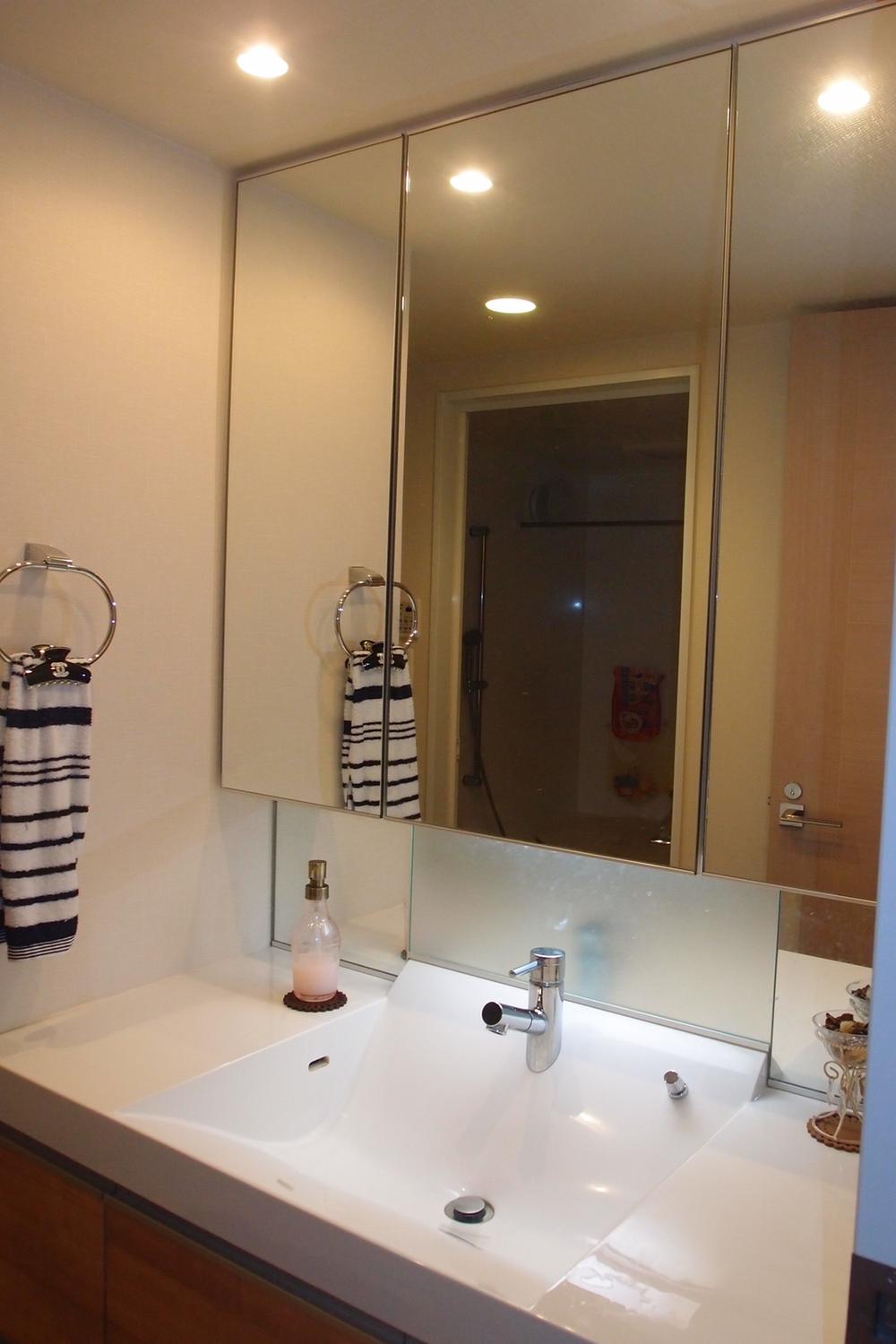 Wash basin (12 May 2013) Shooting ※ Furniture and the like in the photo are not included in the sale
洗面台(2013年12月)撮影 ※写真中の家具等は販売対象には含まれません
Toiletトイレ 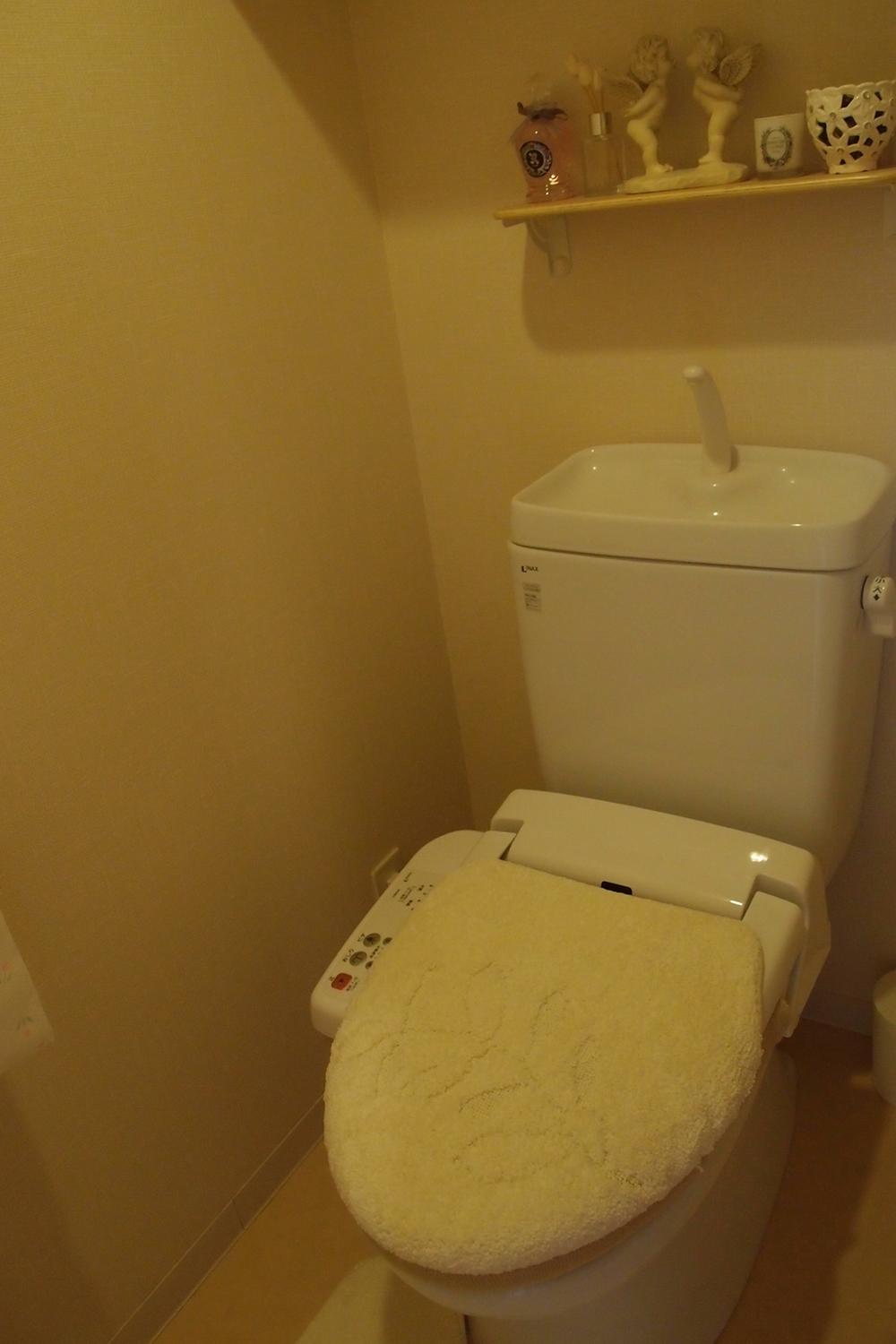 Toilet (December 2013) Shooting ※ Furniture and the like in the photo are not included in the sale
トイレ(2013年12月)撮影 ※写真中の家具等は販売対象には含まれません
Other common areasその他共用部 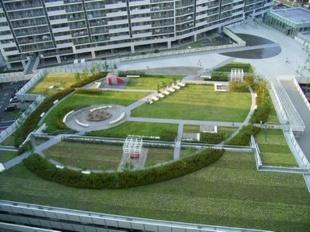 Common areas
共用部
Balconyバルコニー 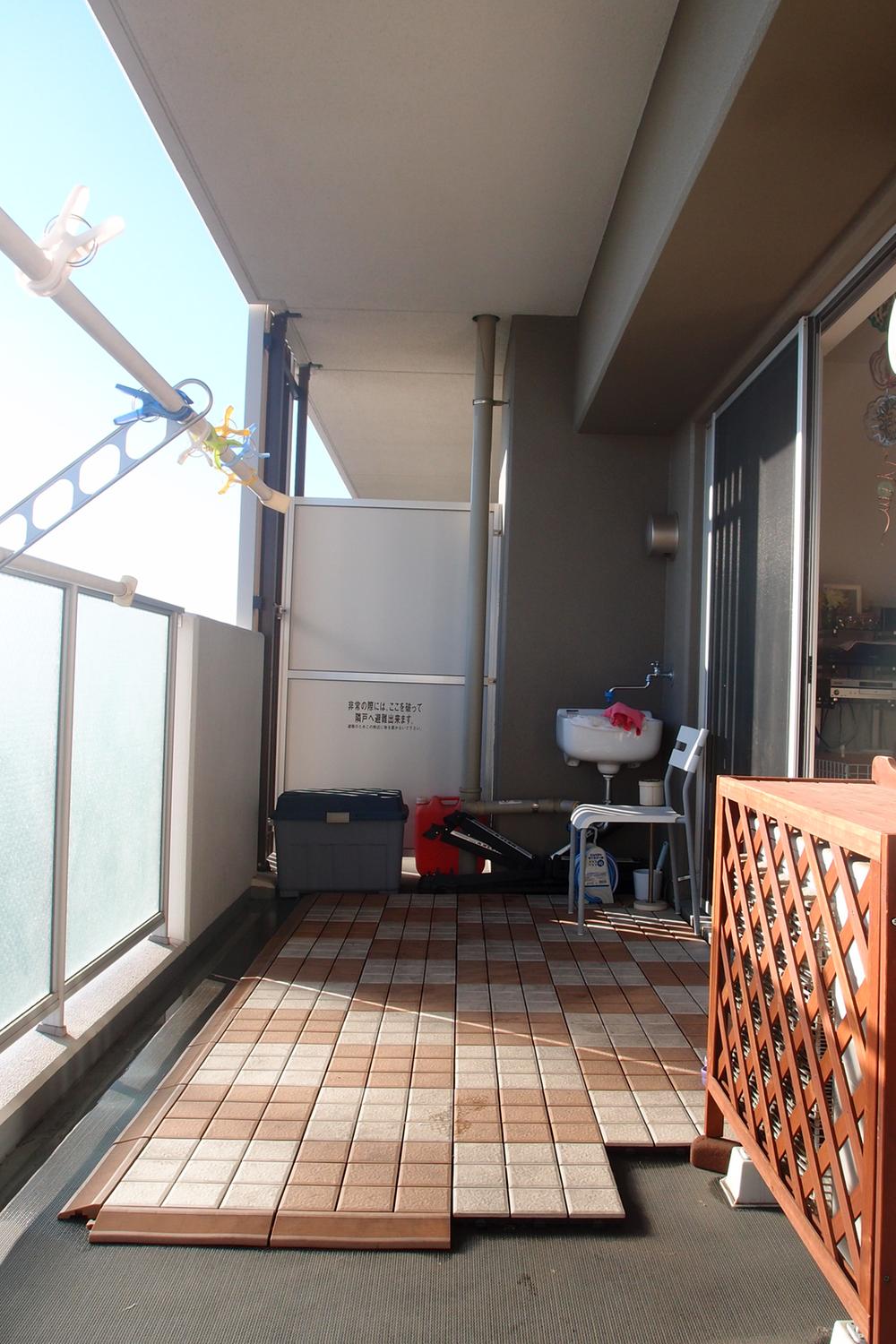 Balcony (12 May 2013) Shooting ※ Furniture and the like in the photo are not included in the sale
バルコニー(2013年12月)撮影 ※写真中の家具等は販売対象には含まれません
Supermarketスーパー 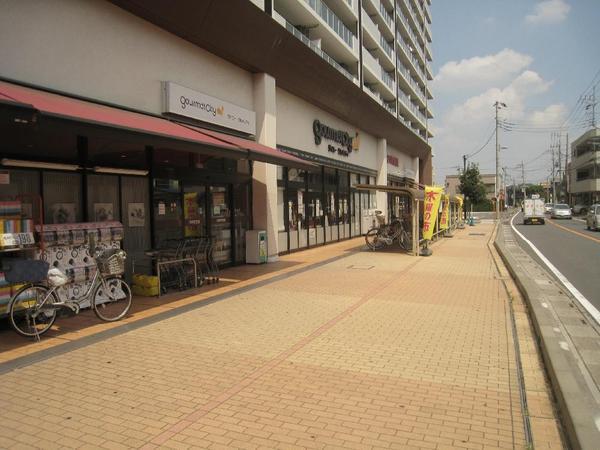 10m to Gourmet City
グルメシティまで10m
View photos from the dwelling unit住戸からの眺望写真 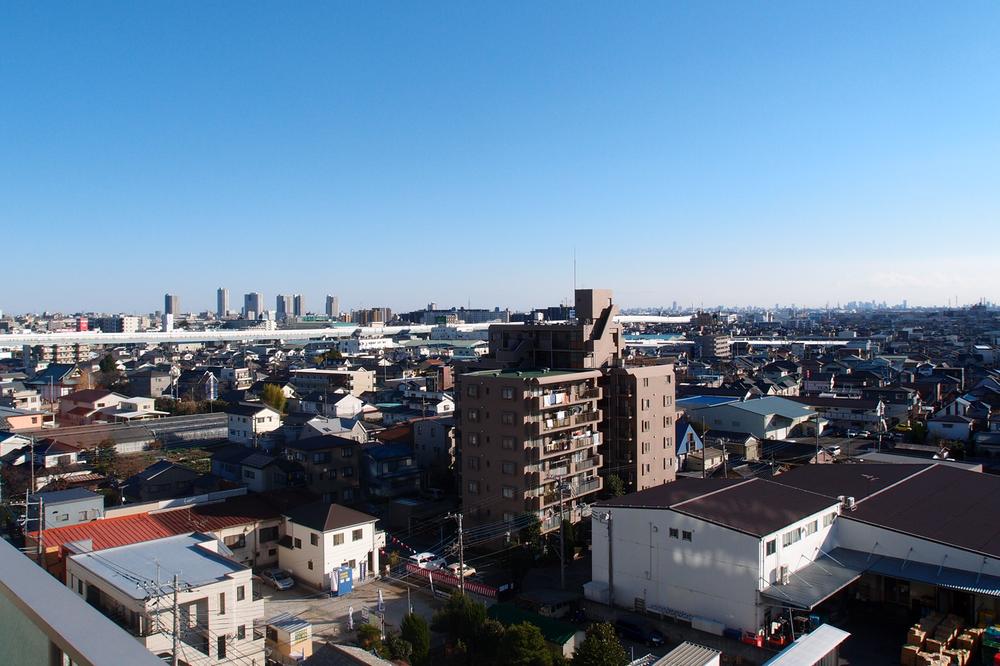 View from the balcony (December 2013) Shooting
バルコニーからの眺望(2013年12月)撮影
Otherその他 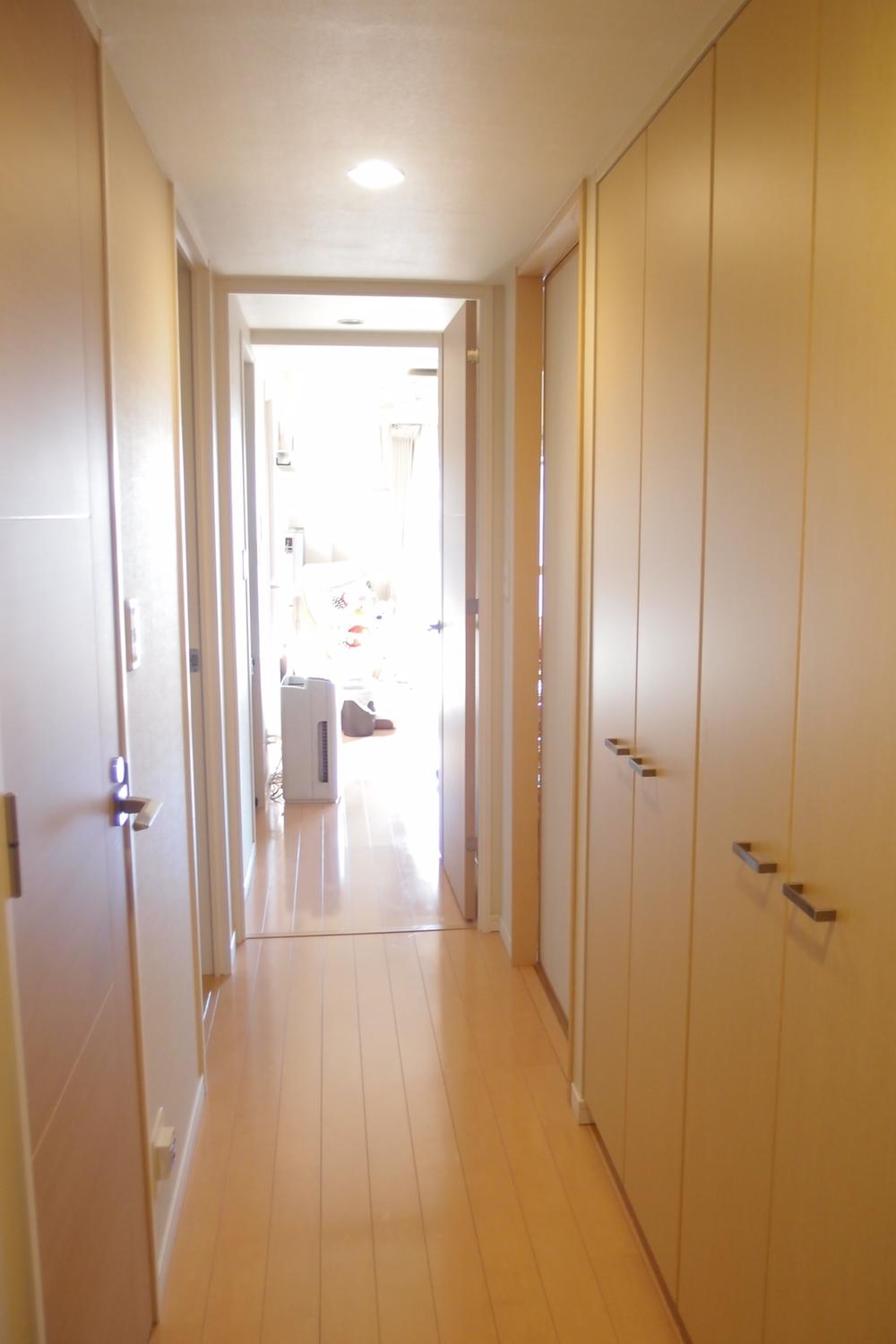 Corridor (December 2013) Shooting
廊下(2013年12月)撮影
Non-living roomリビング以外の居室 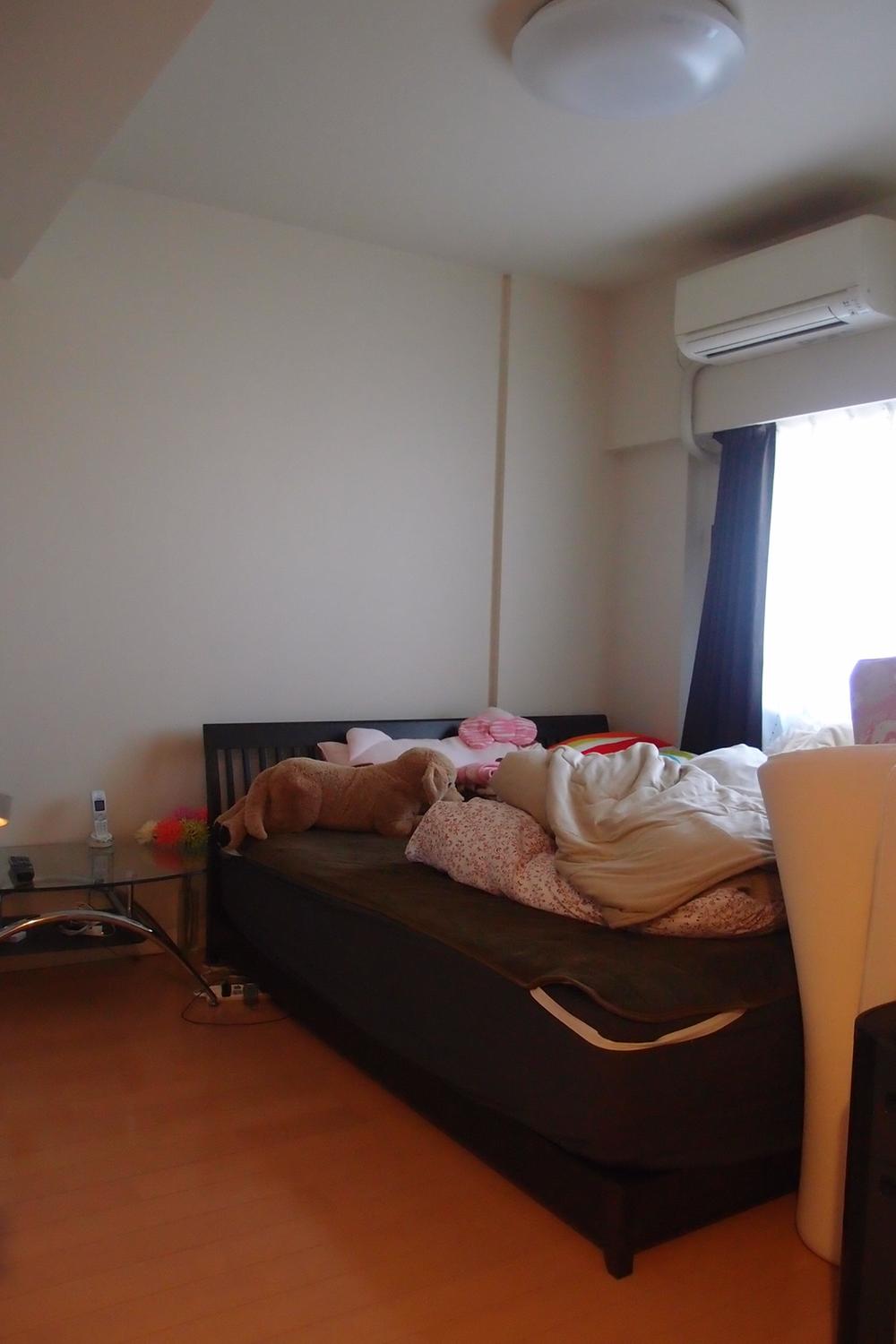 About 6.5 tatami Western-style (12 May 2013) Shooting ※ Furniture and the like in the photo are not included in the sale
約6.5畳洋室(2013年12月)撮影 ※写真中の家具等は販売対象には含まれません
Other common areasその他共用部 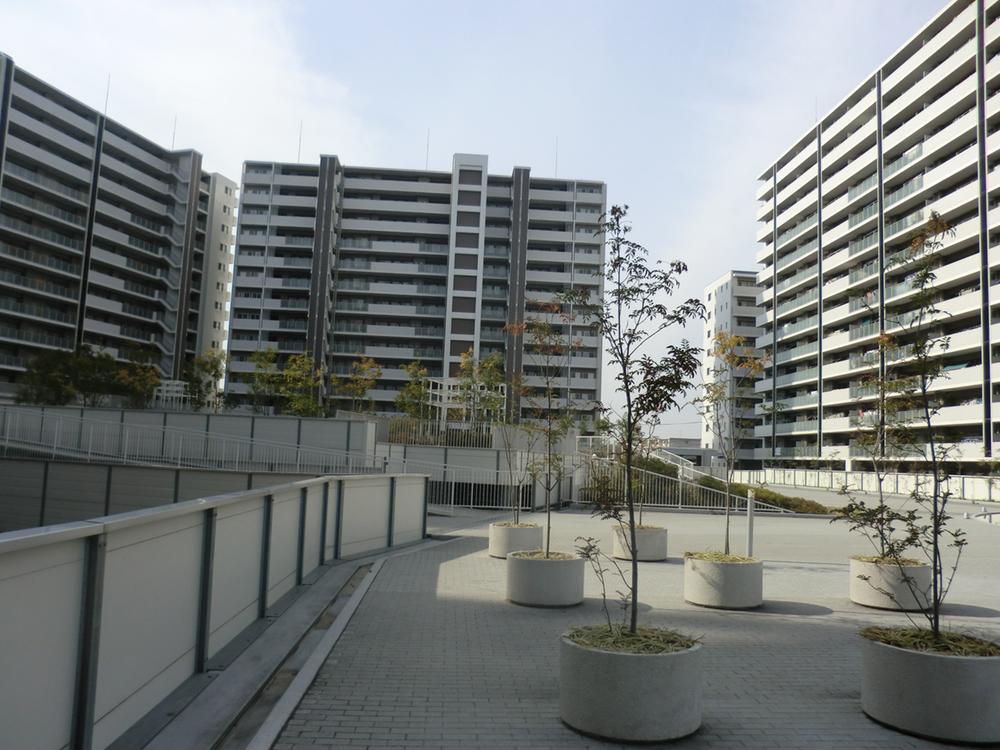 Common areas
共用部
Balconyバルコニー 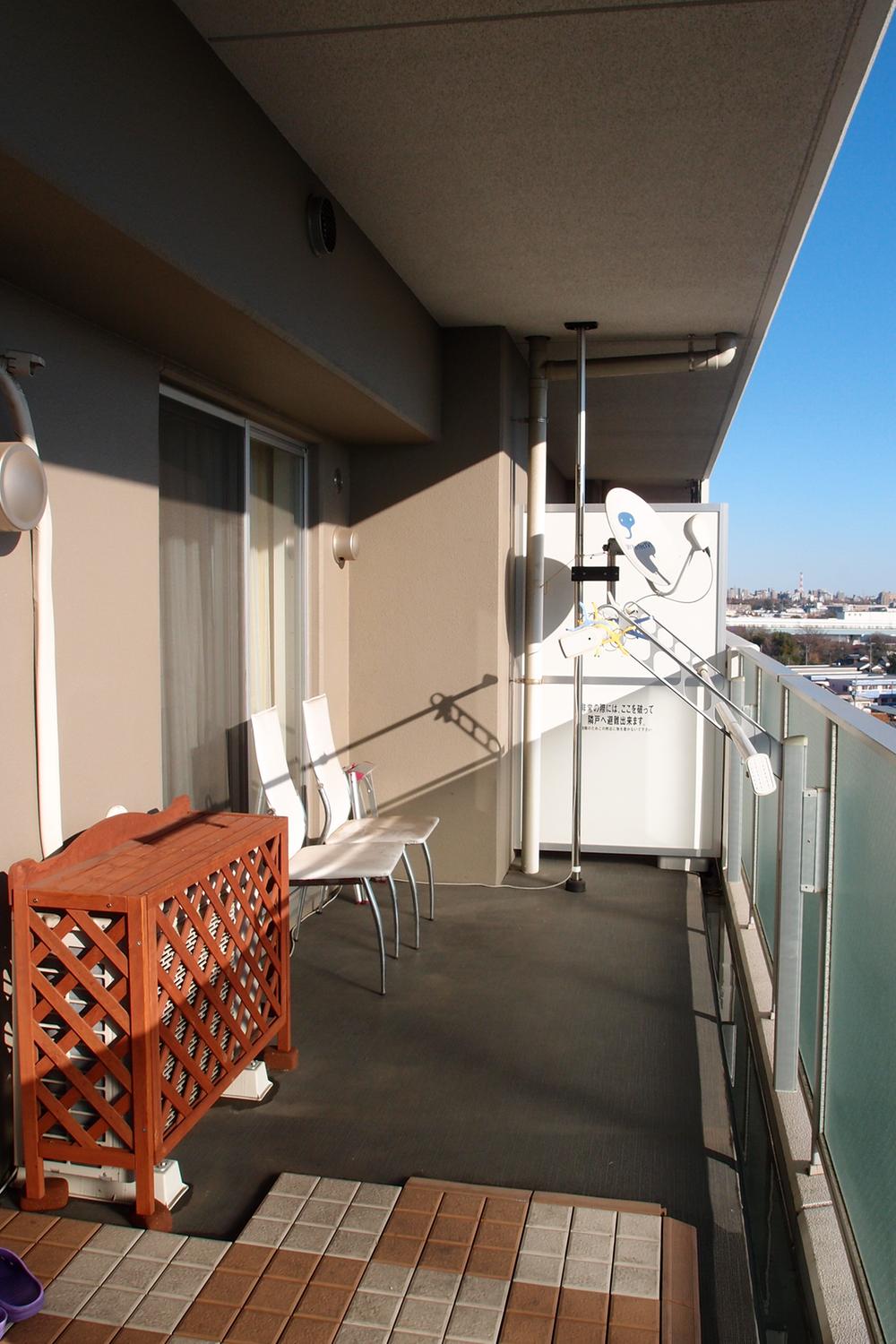 Balcony (12 May 2013) Shooting ※ Furniture and the like in the photo are not included in the sale
バルコニー(2013年12月)撮影 ※写真中の家具等は販売対象には含まれません
Hospital病院 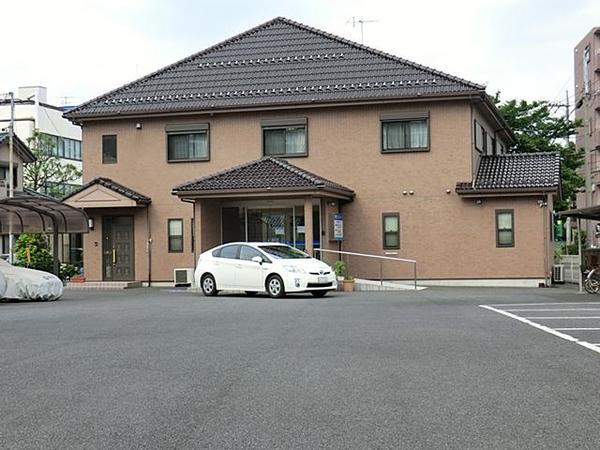 MegumiTomo 230m until the clinic (internal medicine)
惠友クリニック(内科)まで230m
Other common areasその他共用部 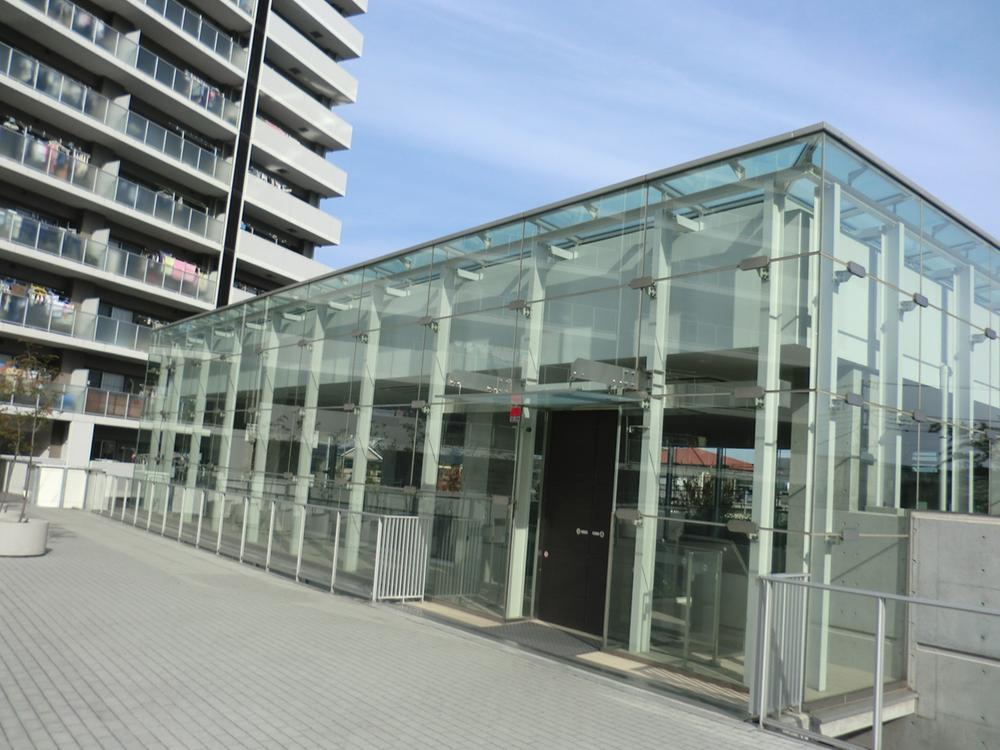 Welcome Court
ウエルカムコート
Kindergarten ・ Nursery幼稚園・保育園 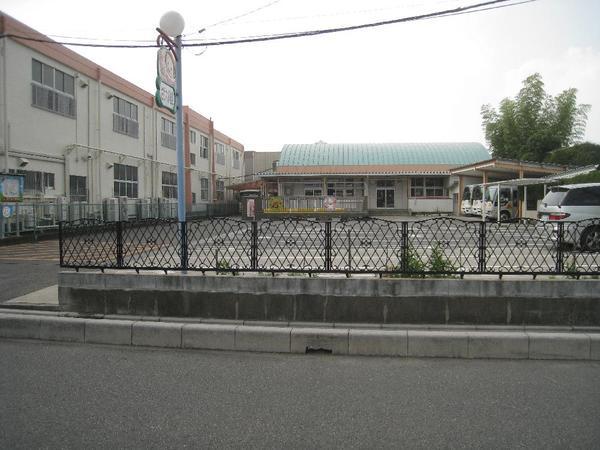 Sako 600m to kindergarten
さかわ幼稚園まで600m
Other common areasその他共用部 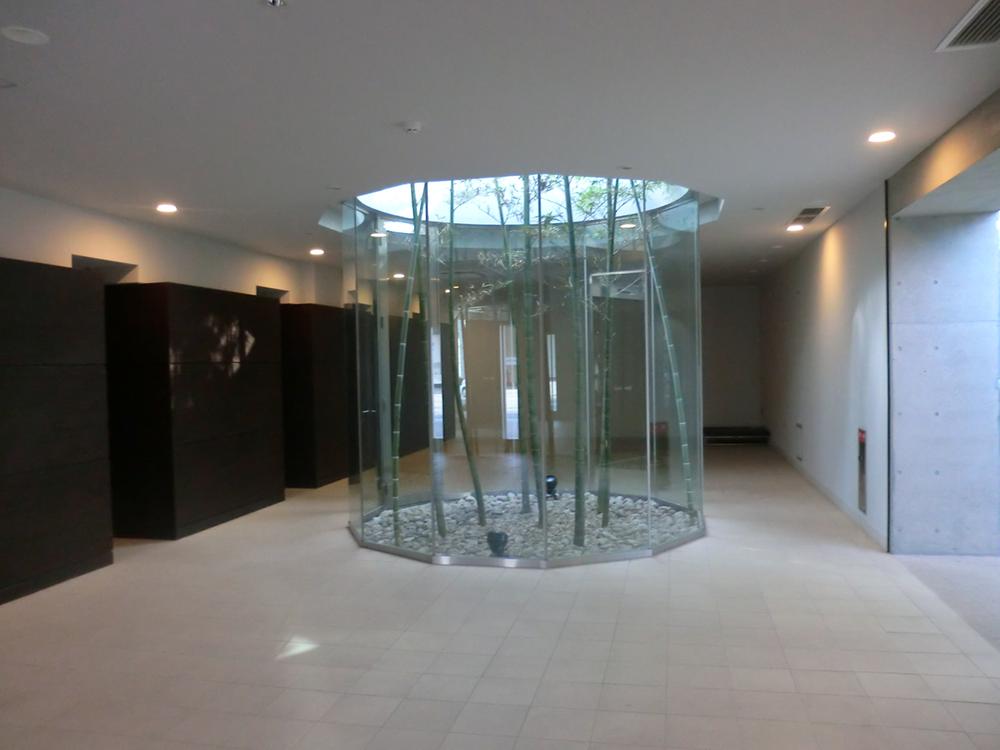 Welcome Court Entrance
ウエルカムコートエントランス
Government office役所 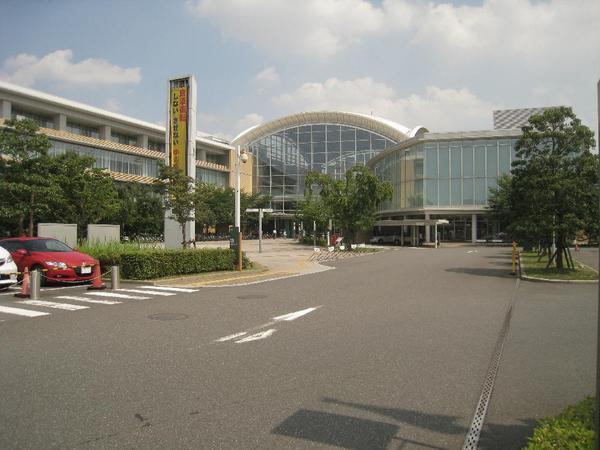 750m until Sakura ward office
桜区役所まで750m
Location
| 





















