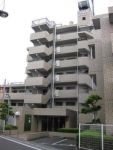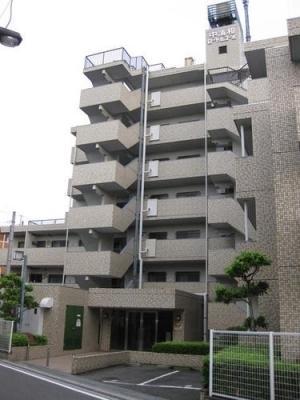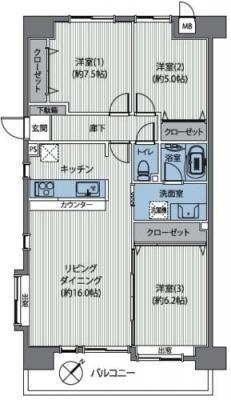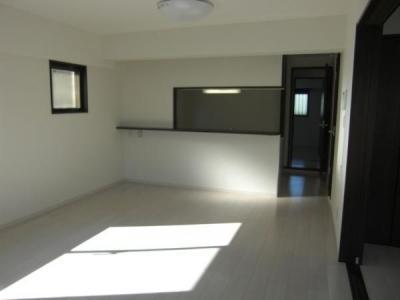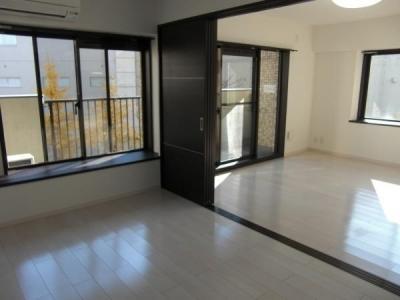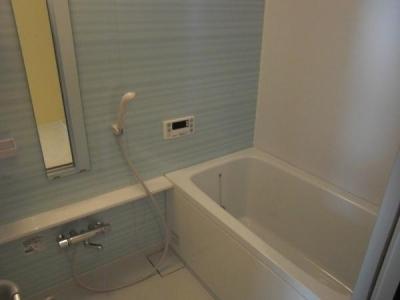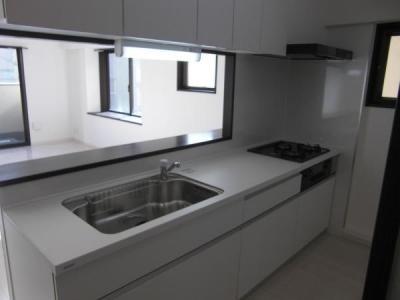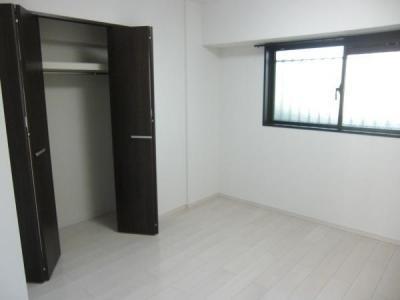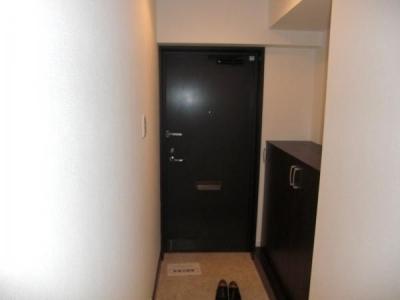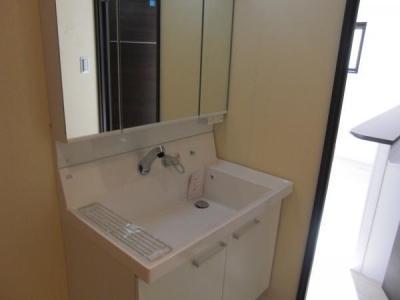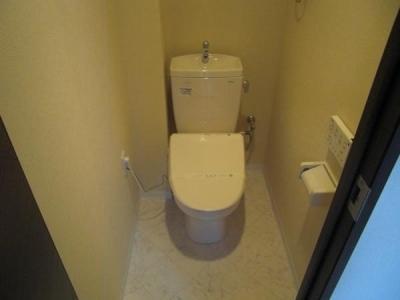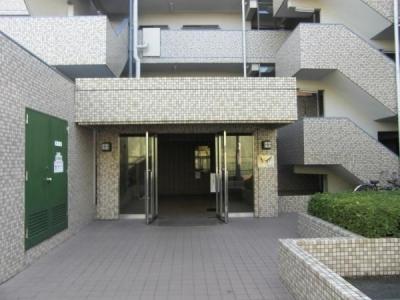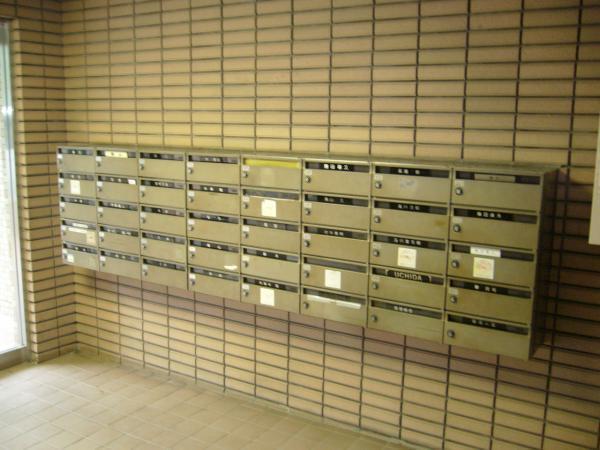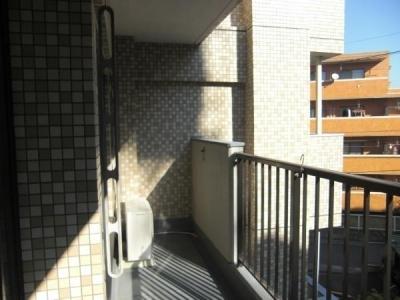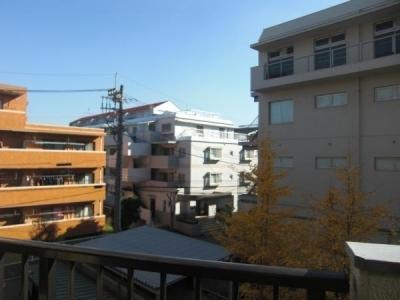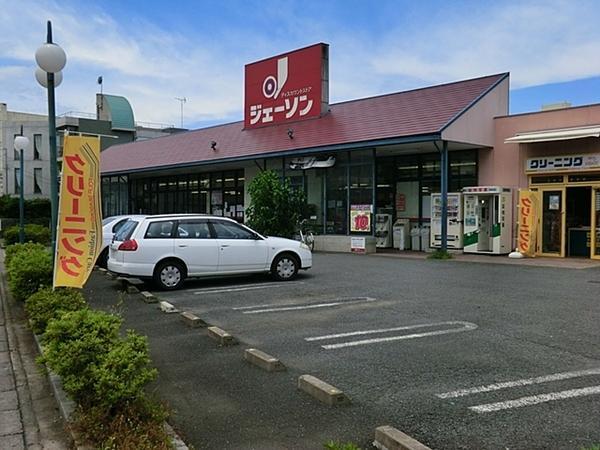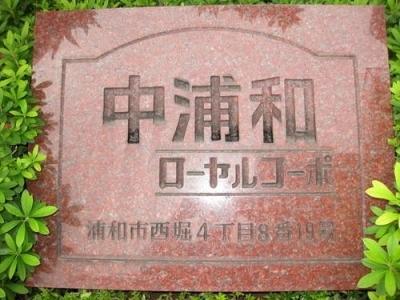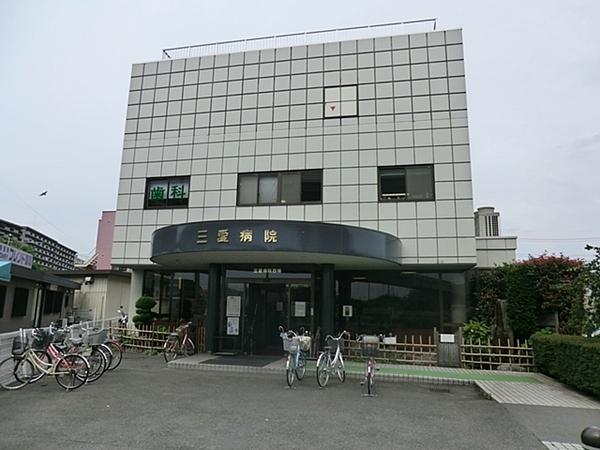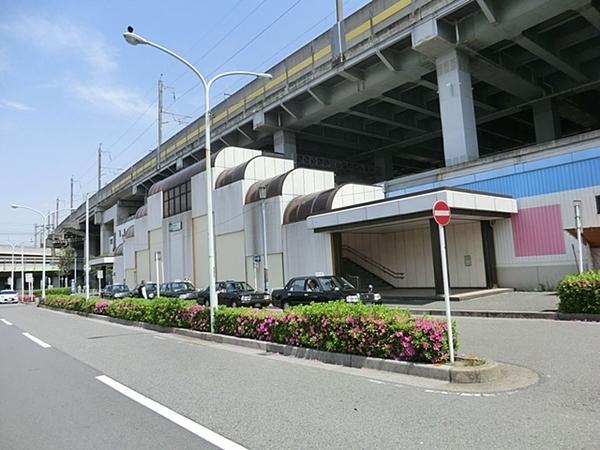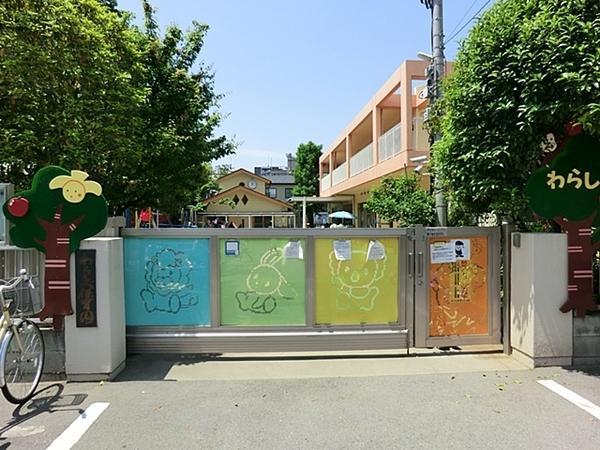|
|
Saitama prefecture Saitama city Sakura district
埼玉県さいたま市桜区
|
|
JR Saikyo Line "Urawa medium" walk 14 minutes
JR埼京線「中浦和」歩14分
|
|
S63 Built ・ New renovation ・ Room 3LDK ・ Living dining 16 Pledge
S63築・新規リフォーム・ゆとり3LDK・リビングダイニング16帖
|
|
Clean room in the new interior
新規内装で綺麗な室内
|
Features pickup 特徴ピックアップ | | Immediate Available / System kitchen / Corner dwelling unit / Yang per good / Face-to-face kitchen / Southeast direction / Bicycle-parking space / Elevator / Warm water washing toilet seat 即入居可 /システムキッチン /角住戸 /陽当り良好 /対面式キッチン /東南向き /駐輪場 /エレベーター /温水洗浄便座 |
Property name 物件名 | | Medium Urawa Royal Corporation 中浦和ローヤルコーポ |
Price 価格 | | 16.8 million yen 1680万円 |
Floor plan 間取り | | 3LDK 3LDK |
Units sold 販売戸数 | | 1 units 1戸 |
Total units 総戸数 | | 37 units 37戸 |
Occupied area 専有面積 | | 73.21 sq m (center line of wall) 73.21m2(壁芯) |
Other area その他面積 | | Balcony area: 9.52 sq m バルコニー面積:9.52m2 |
Whereabouts floor / structures and stories 所在階/構造・階建 | | 3rd floor / RC7 story 3階/RC7階建 |
Completion date 完成時期(築年月) | | November 1988 1988年11月 |
Address 住所 | | Saitama prefecture Saitama city Sakura district Nishibori 4 埼玉県さいたま市桜区西堀4 |
Traffic 交通 | | JR Saikyo Line "Urawa medium" walk 14 minutes JR埼京線「中浦和」歩14分
|
Related links 関連リンク | | [Related Sites of this company] 【この会社の関連サイト】 |
Person in charge 担当者より | | [Regarding this property.] [Free dial 0800-603-9515 ] Please contact us during the preview 【この物件について】【フリーダイヤル 0800-603-9515 】 内見の際はご連絡下さい |
Contact お問い合せ先 | | TEL: 0800-603-9515 [Toll free] mobile phone ・ Also available from PHS
Caller ID is not notified
Please contact the "saw SUUMO (Sumo)"
If it does not lead, If the real estate company TEL:0800-603-9515【通話料無料】携帯電話・PHSからもご利用いただけます
発信者番号は通知されません
「SUUMO(スーモ)を見た」と問い合わせください
つながらない方、不動産会社の方は
|
Administrative expense 管理費 | | 12,450 yen / Month (consignment (commuting)) 1万2450円/月(委託(通勤)) |
Repair reserve 修繕積立金 | | 15,370 yen / Month 1万5370円/月 |
Time residents 入居時期 | | Immediate available 即入居可 |
Whereabouts floor 所在階 | | 3rd floor 3階 |
Direction 向き | | Southeast 南東 |
Structure-storey 構造・階建て | | RC7 story RC7階建 |
Site of the right form 敷地の権利形態 | | Ownership 所有権 |
Use district 用途地域 | | Semi-industrial 準工業 |
Parking lot 駐車場 | | Sky Mu 空無 |
Company profile 会社概要 | | <Mediation> Saitama Governor (1) the first 021,679 No. Century 21 (Ltd.) Nikohausu Yubinbango332-0015 Kawaguchi City Prefecture Kawaguchi 3-2-1 Replenishing Kawaguchi 1st Street 1 Building 106A <仲介>埼玉県知事(1)第021679号センチュリー21(株)ニコハウス〒332-0015 埼玉県川口市川口3-2-1 リプレ川口1番街1号棟106A |
