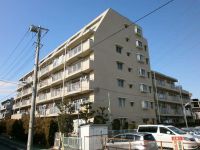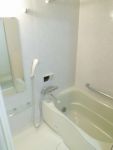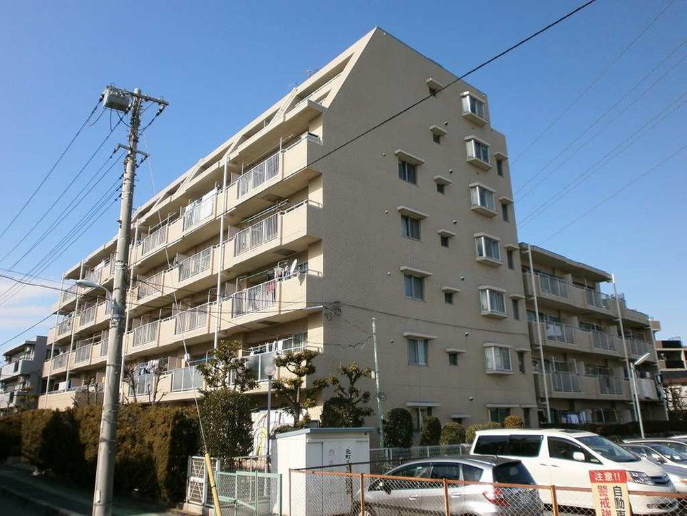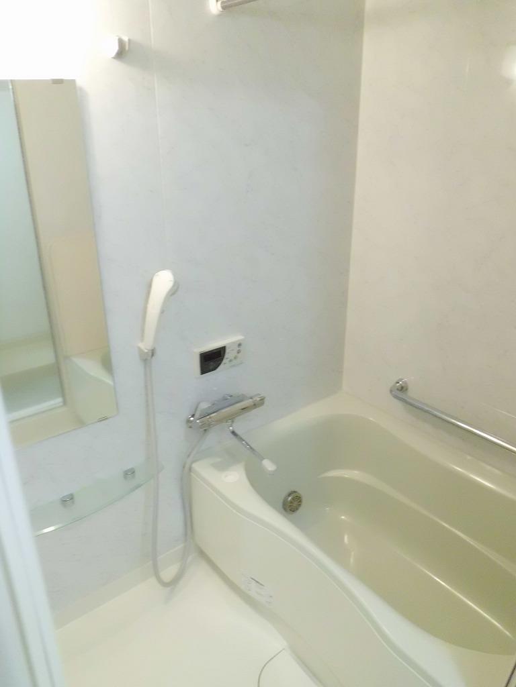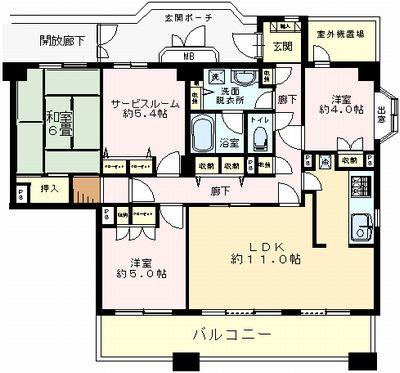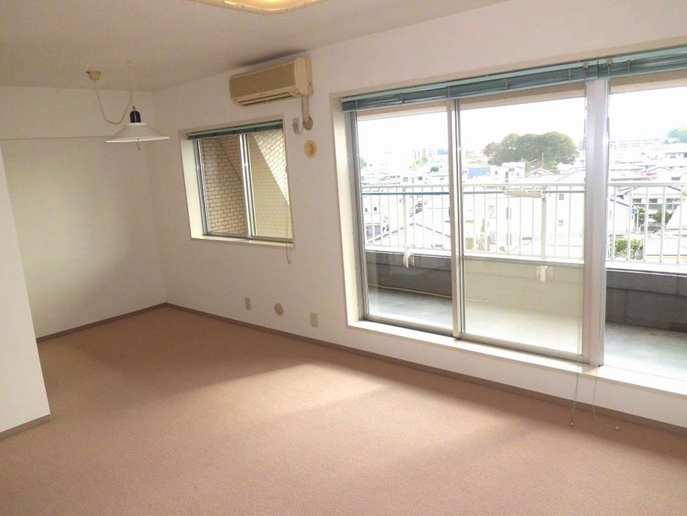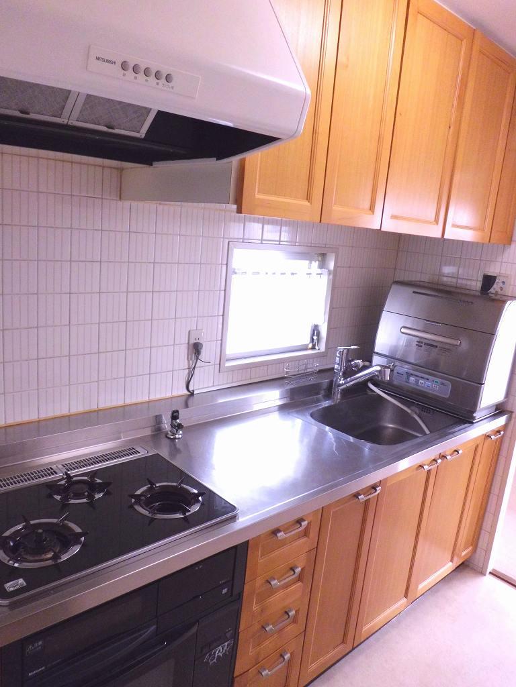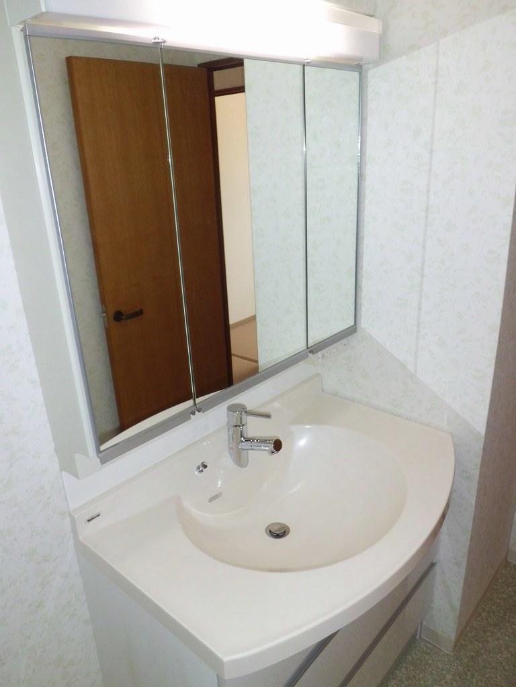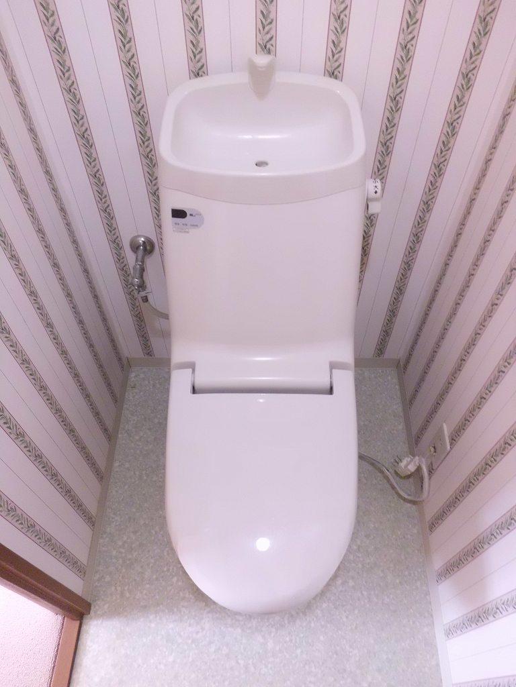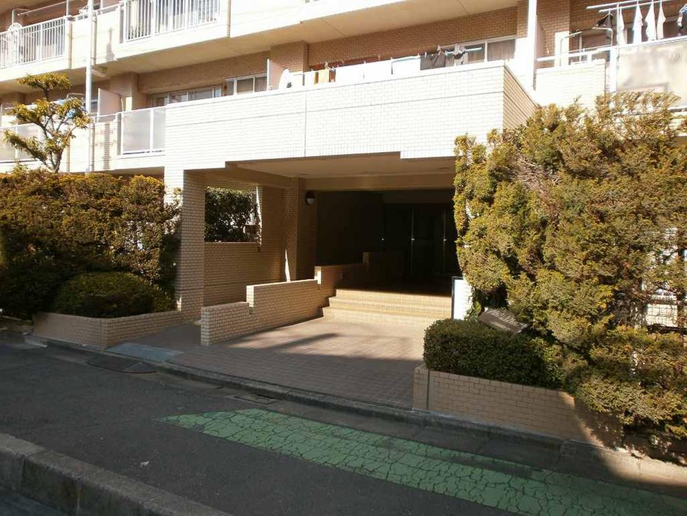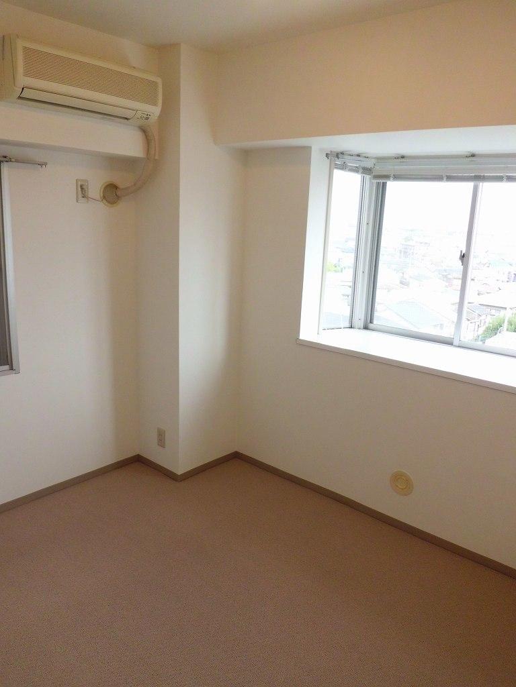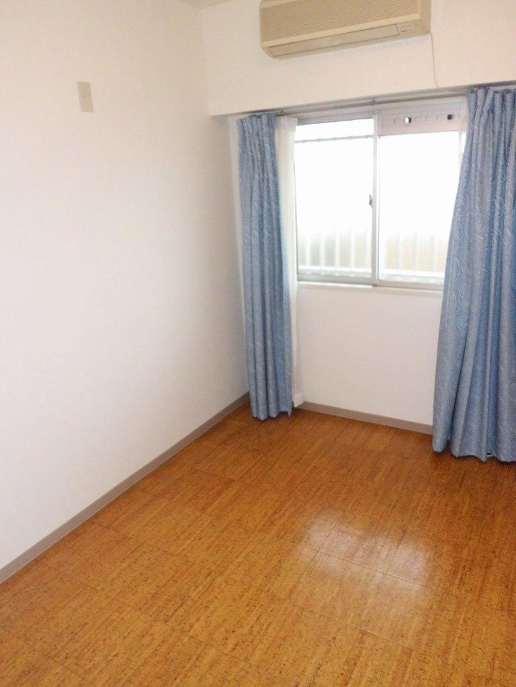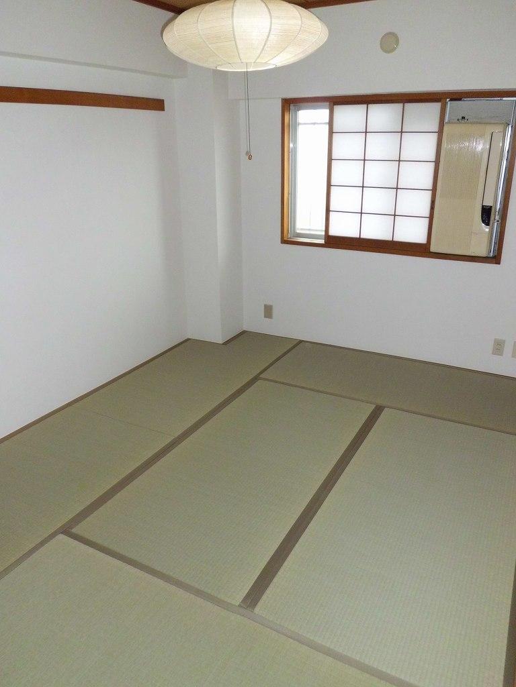|
|
Saitama Prefecture Urawa Ward City
埼玉県さいたま市浦和区
|
|
JR Keihin Tohoku Line "Kitaurawa" walk 10 minutes
JR京浜東北線「北浦和」歩10分
|
|
Immediate Available, Super close, It is close to the city, Facing south, Corner dwelling unit, Yang per good, All room storage, A quiet residential area, Around traffic fewer, top floor ・ No upper floor, High floor, 3 face lighting, Plane parking, Bicycle-parking space
即入居可、スーパーが近い、市街地が近い、南向き、角住戸、陽当り良好、全居室収納、閑静な住宅地、周辺交通量少なめ、最上階・上階なし、高層階、3面採光、平面駐車場、駐輪場
|
|
■ Good view for the top floor ■ Southeast Corner Room ■ Facing south
■最上階のため眺望良好■東南角部屋■南向き
|
Features pickup 特徴ピックアップ | | Immediate Available / Super close / It is close to the city / Facing south / Corner dwelling unit / Yang per good / All room storage / A quiet residential area / Around traffic fewer / top floor ・ No upper floor / High floor / 3 face lighting / Plane parking / Bicycle-parking space / Elevator / Warm water washing toilet seat / Mu front building / Ventilation good / Good view / BS ・ CS ・ CATV / Maintained sidewalk 即入居可 /スーパーが近い /市街地が近い /南向き /角住戸 /陽当り良好 /全居室収納 /閑静な住宅地 /周辺交通量少なめ /最上階・上階なし /高層階 /3面採光 /平面駐車場 /駐輪場 /エレベーター /温水洗浄便座 /前面棟無 /通風良好 /眺望良好 /BS・CS・CATV /整備された歩道 |
Property name 物件名 | | Tokyu Doeruarusu Motomachi Urawa 東急ドエルアルス浦和元町 |
Price 価格 | | 21,800,000 yen 2180万円 |
Floor plan 間取り | | 3LDK + S (storeroom) 3LDK+S(納戸) |
Units sold 販売戸数 | | 1 units 1戸 |
Total units 総戸数 | | 47 units 47戸 |
Occupied area 専有面積 | | 85.64 sq m (center line of wall) 85.64m2(壁芯) |
Other area その他面積 | | Balcony area: 12.25 sq m バルコニー面積:12.25m2 |
Whereabouts floor / structures and stories 所在階/構造・階建 | | 7th floor / RC7 story 7階/RC7階建 |
Completion date 完成時期(築年月) | | March 1986 1986年3月 |
Address 住所 | | Saitama Urawa-ku Motomachi 3 埼玉県さいたま市浦和区元町3 |
Traffic 交通 | | JR Keihin Tohoku Line "Kitaurawa" walk 10 minutes JR京浜東北線「北浦和」歩10分
|
Person in charge 担当者より | | Rep Tsutsui AtsushiTakeshi 担当者筒井 敦武 |
Contact お問い合せ先 | | TEL: 0800-603-0361 [Toll free] mobile phone ・ Also available from PHS
Caller ID is not notified
Please contact the "saw SUUMO (Sumo)"
If it does not lead, If the real estate company TEL:0800-603-0361【通話料無料】携帯電話・PHSからもご利用いただけます
発信者番号は通知されません
「SUUMO(スーモ)を見た」と問い合わせください
つながらない方、不動産会社の方は
|
Administrative expense 管理費 | | 12,700 yen / Month (consignment (commuting)) 1万2700円/月(委託(通勤)) |
Repair reserve 修繕積立金 | | 21,840 yen / Month 2万1840円/月 |
Expenses 諸費用 | | Town fee: 400 yen / Month 町内会費:400円/月 |
Time residents 入居時期 | | Immediate available 即入居可 |
Whereabouts floor 所在階 | | 7th floor 7階 |
Direction 向き | | South 南 |
Overview and notices その他概要・特記事項 | | Contact: Tsutsui AtsushiTakeshi 担当者:筒井 敦武 |
Structure-storey 構造・階建て | | RC7 story RC7階建 |
Site of the right form 敷地の権利形態 | | Ownership 所有権 |
Use district 用途地域 | | Two mid-high 2種中高 |
Parking lot 駐車場 | | Sky Mu 空無 |
Company profile 会社概要 | | <Mediation> Minister of Land, Infrastructure and Transport (9) Article 003115 No. Okuraya Housing Corporation Nishikawaguchi office Yubinbango332-0034 Kawaguchi City Prefecture Namiki 3-1-19 first permanent new building 5th floor <仲介>国土交通大臣(9)第003115号オークラヤ住宅(株)西川口営業所〒332-0034 埼玉県川口市並木3-1-19 第一永新ビル5階 |
