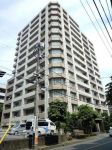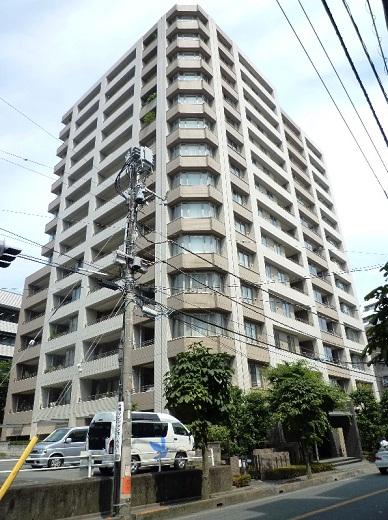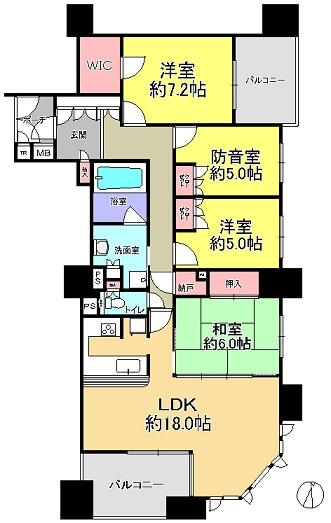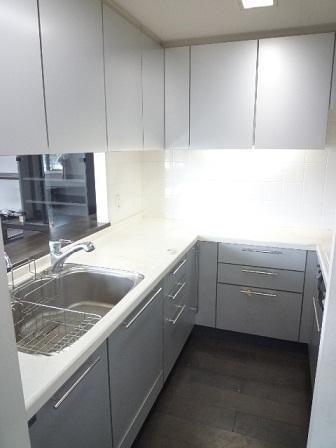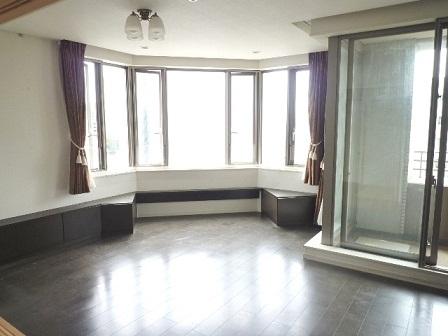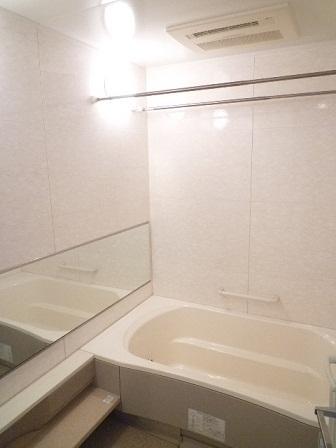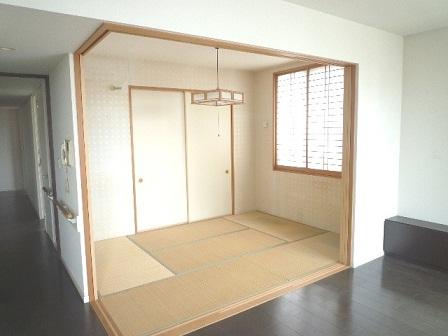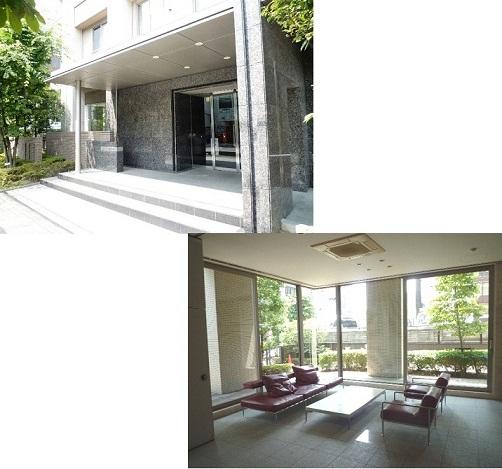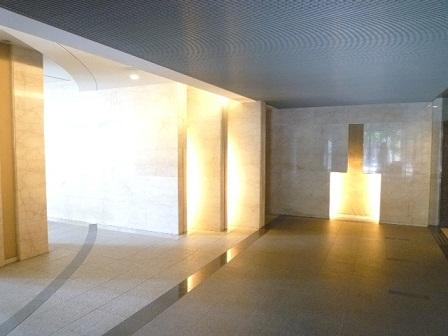|
|
Saitama Prefecture Urawa Ward City
埼玉県さいたま市浦和区
|
|
JR Keihin Tohoku Line "Urawa" walk 10 minutes
JR京浜東北線「浦和」歩10分
|
|
~ Comfortable convenient living in the well-equipped ~
~ 充実の設備で快適便利な暮らし ~
|
|
■ February 2003 Built ■ South ・ Per diem for the east angle room ・ Ventilation good ■ LDK is spacious about 18 Pledge ■ Pet breeding Allowed ■ There soundproof room
■ 平成15年2月築■ 南・ 東角部屋のため日当・通風良好■ LDKは広々約18帖■ ペット飼育可 ■防音室有り
|
Features pickup 特徴ピックアップ | | Immediate Available / 2 along the line more accessible / LDK18 tatami mats or more / It is close to the city / Facing south / Bathroom Dryer / Corner dwelling unit / Yang per good / Japanese-style room / Urban neighborhood / Dish washing dryer / Walk-in closet / Floor heating / Delivery Box 即入居可 /2沿線以上利用可 /LDK18畳以上 /市街地が近い /南向き /浴室乾燥機 /角住戸 /陽当り良好 /和室 /都市近郊 /食器洗乾燥機 /ウォークインクロゼット /床暖房 /宅配ボックス |
Property name 物件名 | | Byukusu Urawa Nakamachi ビュークス浦和仲町 |
Price 価格 | | 56,800,000 yen 5680万円 |
Floor plan 間取り | | 4LDK 4LDK |
Units sold 販売戸数 | | 1 units 1戸 |
Total units 総戸数 | | 69 units 69戸 |
Occupied area 専有面積 | | 98.39 sq m (center line of wall) 98.39m2(壁芯) |
Other area その他面積 | | Balcony area: 13.3 sq m バルコニー面積:13.3m2 |
Whereabouts floor / structures and stories 所在階/構造・階建 | | 8th floor / RC14 story 8階/RC14階建 |
Completion date 完成時期(築年月) | | February 2003 2003年2月 |
Address 住所 | | Saitama Urawa-ku Nakamachi 3 埼玉県さいたま市浦和区仲町3 |
Traffic 交通 | | JR Keihin Tohoku Line "Urawa" walk 10 minutes
JR Utsunomiya Line "Urawa" walk 10 minutes JR京浜東北線「浦和」歩10分
JR宇都宮線「浦和」歩10分
|
Person in charge 担当者より | | The person in charge Horigome (Horigome) 担当者堀篭(ほりごめ) |
Contact お問い合せ先 | | Asahi Kasei Real Estate Residence Co., Ltd. brokerage sales department Saitama office TEL: 0800-808-9171 [Toll free] mobile phone ・ Also available from PHS
Caller ID is not notified
Please contact the "saw SUUMO (Sumo)"
If it does not lead, If the real estate company 旭化成不動産レジデンス(株)仲介営業部さいたま営業所TEL:0800-808-9171【通話料無料】携帯電話・PHSからもご利用いただけます
発信者番号は通知されません
「SUUMO(スーモ)を見た」と問い合わせください
つながらない方、不動産会社の方は
|
Administrative expense 管理費 | | 15,300 yen / Month (consignment (commuting)) 1万5300円/月(委託(通勤)) |
Repair reserve 修繕積立金 | | 11,810 yen / Month 1万1810円/月 |
Expenses 諸費用 | | Town council fee: 2400 yen / Year 町会費:2400円/年 |
Time residents 入居時期 | | Immediate available 即入居可 |
Whereabouts floor 所在階 | | 8th floor 8階 |
Direction 向き | | South 南 |
Overview and notices その他概要・特記事項 | | Contact: Horigome (Horigome) 担当者:堀篭(ほりごめ) |
Structure-storey 構造・階建て | | RC14 story RC14階建 |
Site of the right form 敷地の権利形態 | | Ownership 所有権 |
Use district 用途地域 | | Commerce 商業 |
Parking lot 駐車場 | | Sky Mu 空無 |
Company profile 会社概要 | | <Mediation> Minister of Land, Infrastructure and Transport (5) Article 005344 No. Asahi Kasei Real Estate Residence Co., Ltd. brokerage sales department Saitama office Yubinbango330-0062 Saitama Urawa-ku Nakamachi 2-4-1 Urawa NE building the fourth floor <仲介>国土交通大臣(5)第005344号旭化成不動産レジデンス(株)仲介営業部さいたま営業所〒330-0062 埼玉県さいたま市浦和区仲町2-4-1 浦和NEビル4階 |
Construction 施工 | | Shimizu Corporation (Corporation) 清水建設(株) |
