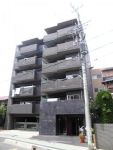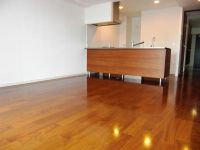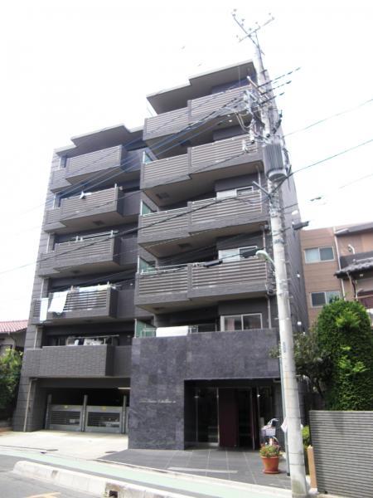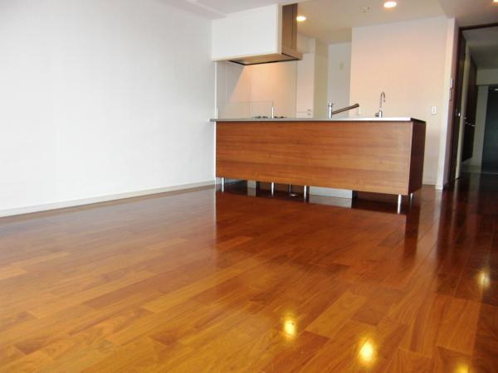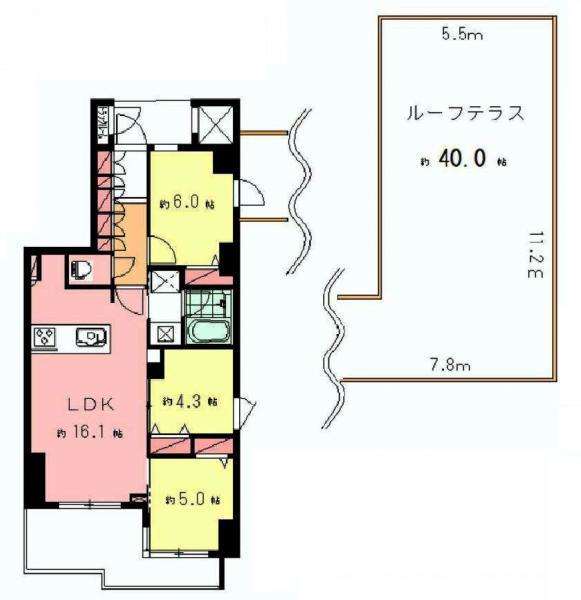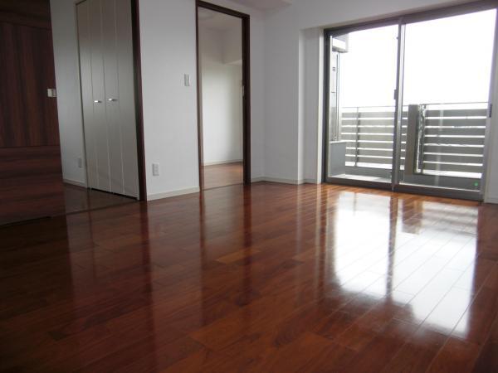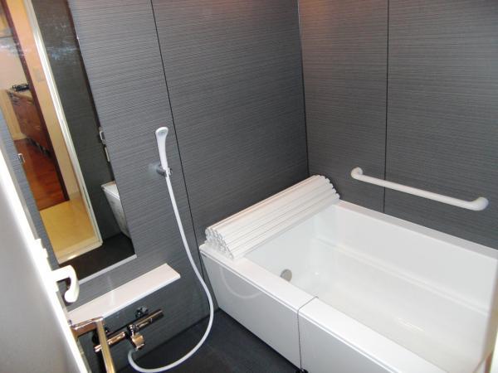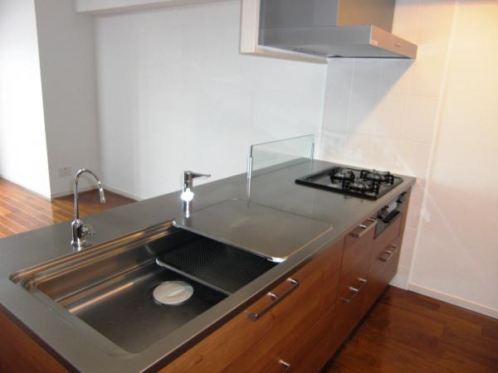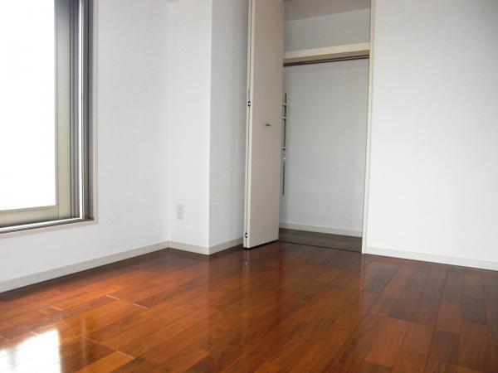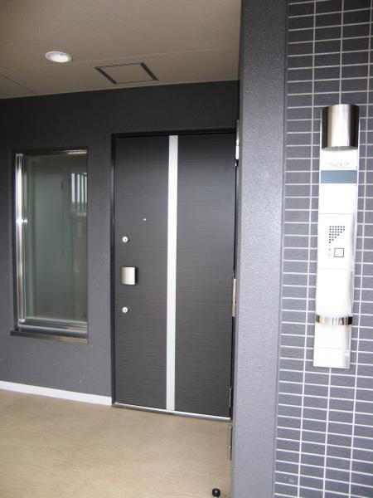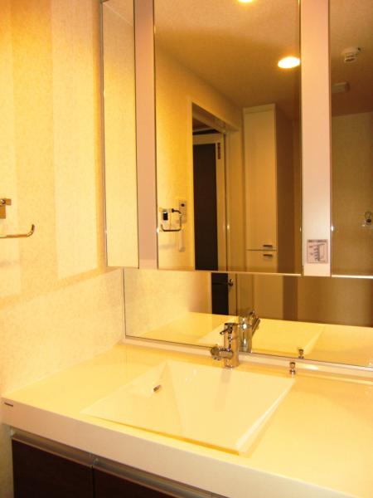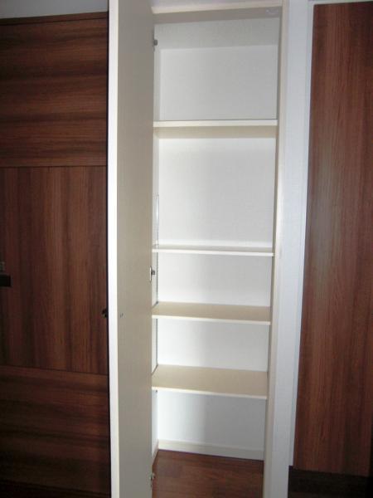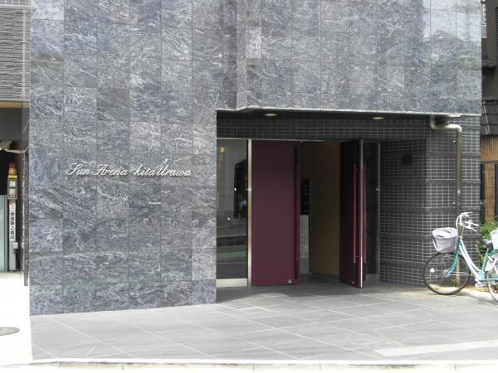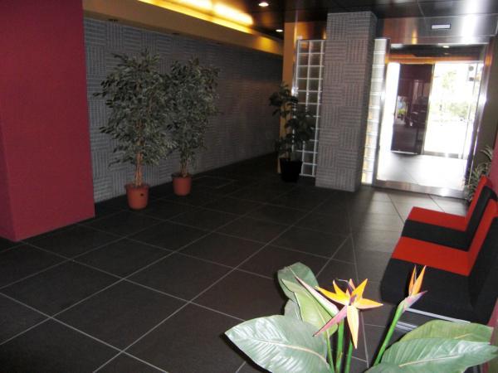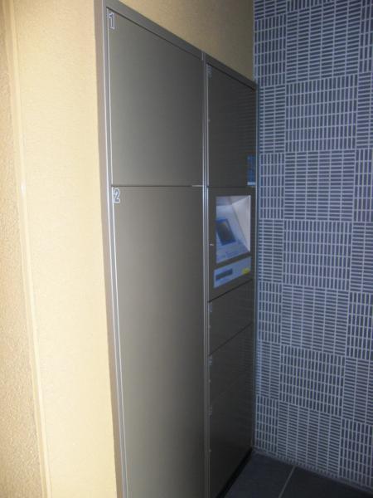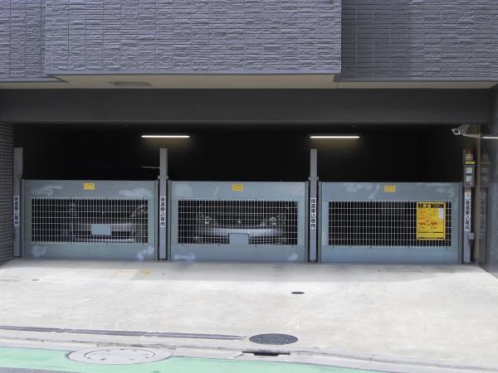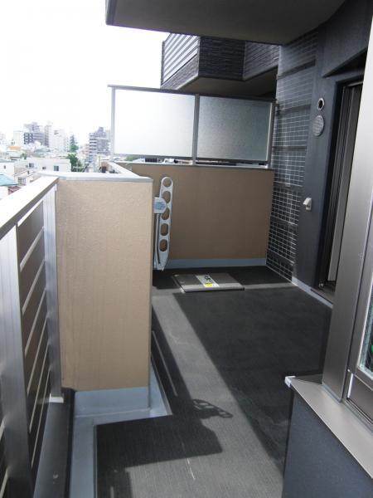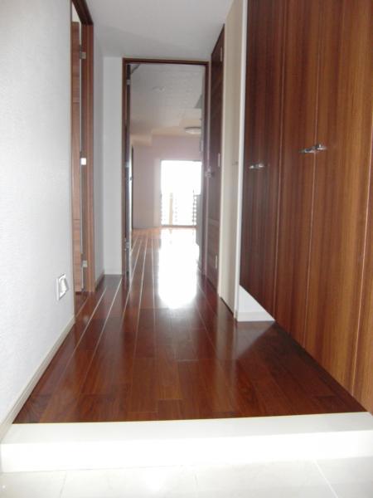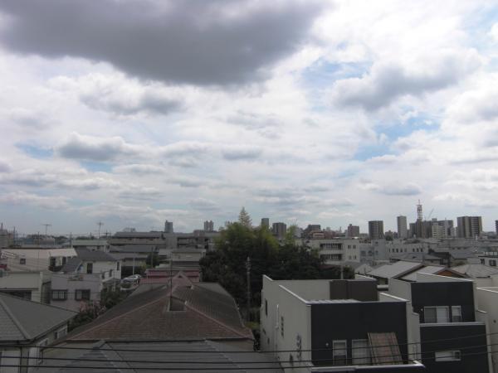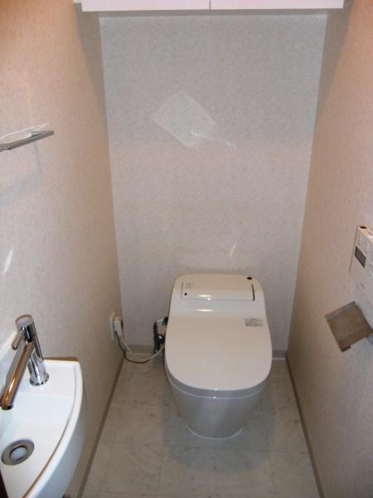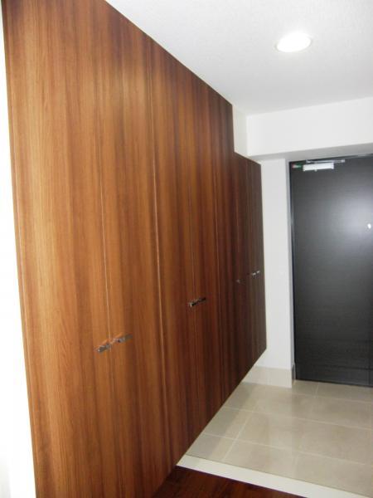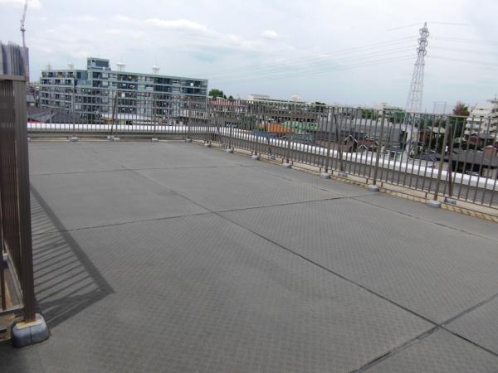|
|
Saitama Prefecture Urawa Ward City
埼玉県さいたま市浦和区
|
|
JR Keihin Tohoku Line "Kitaurawa" walk 8 minutes
JR京浜東北線「北浦和」歩8分
|
|
JR Keihin Tohoku Line "Kitaurawa" Station 8-minute walk of the good location.
JR京浜東北線「北浦和」駅徒歩8分の好立地。
|
|
Spacious about 67 square meters of the roof terrace. Pet breeding Allowed. New interior renovation completed. With mist sauna. With bathroom dryer. With floor heating. Current, It also supports your tour of the day per vacancy. Please feel free to contact us.
広々約67平米のルーフテラス。ペット飼育可。新規内装リフォーム済。ミストサウナ付。浴室乾燥機付。床暖房付。現在、空室につき当日のご見学も対応しております。お気軽にお問合せください。
|
Features pickup 特徴ピックアップ | | Immediate Available / Interior renovation / System kitchen / Bathroom Dryer / Yang per good / All room storage / A quiet residential area / LDK15 tatami mats or more / Around traffic fewer / High floor / Mist sauna / Face-to-face kitchen / 2 or more sides balcony / Bicycle-parking space / Elevator / Warm water washing toilet seat / All living room flooring / water filter / Pets Negotiable / roof balcony / Floor heating / Delivery Box / Bike shelter 即入居可 /内装リフォーム /システムキッチン /浴室乾燥機 /陽当り良好 /全居室収納 /閑静な住宅地 /LDK15畳以上 /周辺交通量少なめ /高層階 /ミストサウナ /対面式キッチン /2面以上バルコニー /駐輪場 /エレベーター /温水洗浄便座 /全居室フローリング /浄水器 /ペット相談 /ルーフバルコニー /床暖房 /宅配ボックス /バイク置場 |
Property name 物件名 | | Sun Arena Kitaurawa サンアリーナ北浦和 |
Price 価格 | | 34,800,000 yen 3480万円 |
Floor plan 間取り | | 3LDK 3LDK |
Units sold 販売戸数 | | 1 units 1戸 |
Total units 総戸数 | | 25 units 25戸 |
Occupied area 専有面積 | | 68.48 sq m (center line of wall) 68.48m2(壁芯) |
Other area その他面積 | | Balcony area: 9.58 sq m , Roof balcony: 67.58 sq m (use fee 1400 yen / Month) バルコニー面積:9.58m2、ルーフバルコニー:67.58m2(使用料1400円/月) |
Whereabouts floor / structures and stories 所在階/構造・階建 | | 5th floor / RC6 story 5階/RC6階建 |
Completion date 完成時期(築年月) | | June 2009 2009年6月 |
Address 住所 | | Saitama Urawa-ku Motomachi 3 埼玉県さいたま市浦和区元町3 |
Traffic 交通 | | JR Keihin Tohoku Line "Kitaurawa" walk 8 minutes JR京浜東北線「北浦和」歩8分
|
Related links 関連リンク | | [Related Sites of this company] 【この会社の関連サイト】 |
Person in charge 担当者より | | Rep Kanno Takami Age: 40 Daigyokai Experience: 6 years customer so I will do my best so that many can respond to your request, It does not matter what it. First consultation. 担当者菅野 孝美年齢:40代業界経験:6年お客様のご要望に数多く応えられるよう頑張りますので、どんな事でもかまいません。まずはご相談を。 |
Contact お問い合せ先 | | TEL: 0800-603-0561 [Toll free] mobile phone ・ Also available from PHS
Caller ID is not notified
Please contact the "saw SUUMO (Sumo)"
If it does not lead, If the real estate company TEL:0800-603-0561【通話料無料】携帯電話・PHSからもご利用いただけます
発信者番号は通知されません
「SUUMO(スーモ)を見た」と問い合わせください
つながらない方、不動産会社の方は
|
Administrative expense 管理費 | | 12,520 yen / Month (consignment (cyclic)) 1万2520円/月(委託(巡回)) |
Repair reserve 修繕積立金 | | 3700 yen / Month 3700円/月 |
Time residents 入居時期 | | Immediate available 即入居可 |
Whereabouts floor 所在階 | | 5th floor 5階 |
Direction 向き | | Southeast 南東 |
Renovation リフォーム | | 2013 August interior renovation completed (all rooms) 2013年8月内装リフォーム済(全室) |
Overview and notices その他概要・特記事項 | | Contact: Kanno Takami 担当者:菅野 孝美 |
Structure-storey 構造・階建て | | RC6 story RC6階建 |
Site of the right form 敷地の権利形態 | | Ownership 所有権 |
Use district 用途地域 | | Two mid-high 2種中高 |
Parking lot 駐車場 | | Sky Mu 空無 |
Company profile 会社概要 | | <Mediation> Minister of Land, Infrastructure and Transport (3) No. 006,185 (one company) National Housing Industry Association (Corporation) metropolitan area real estate Fair Trade Council member Asahi Housing Corporation Omiya Yubinbango330-0845 Saitama Omiya-ku Nakamachi 1-54-3 Visionary III 4 floor <仲介>国土交通大臣(3)第006185号(一社)全国住宅産業協会会員 (公社)首都圏不動産公正取引協議会加盟朝日住宅(株)大宮店〒330-0845 埼玉県さいたま市大宮区仲町1-54-3 ビジョナリーIII 4階 |
