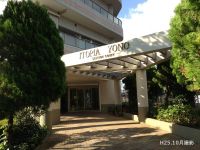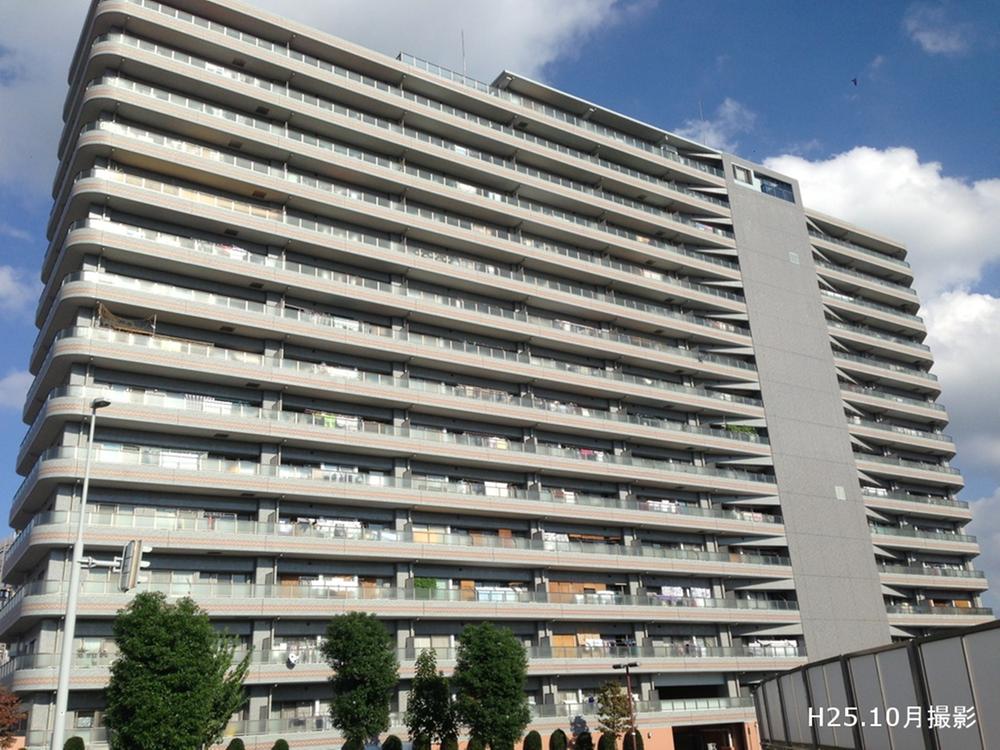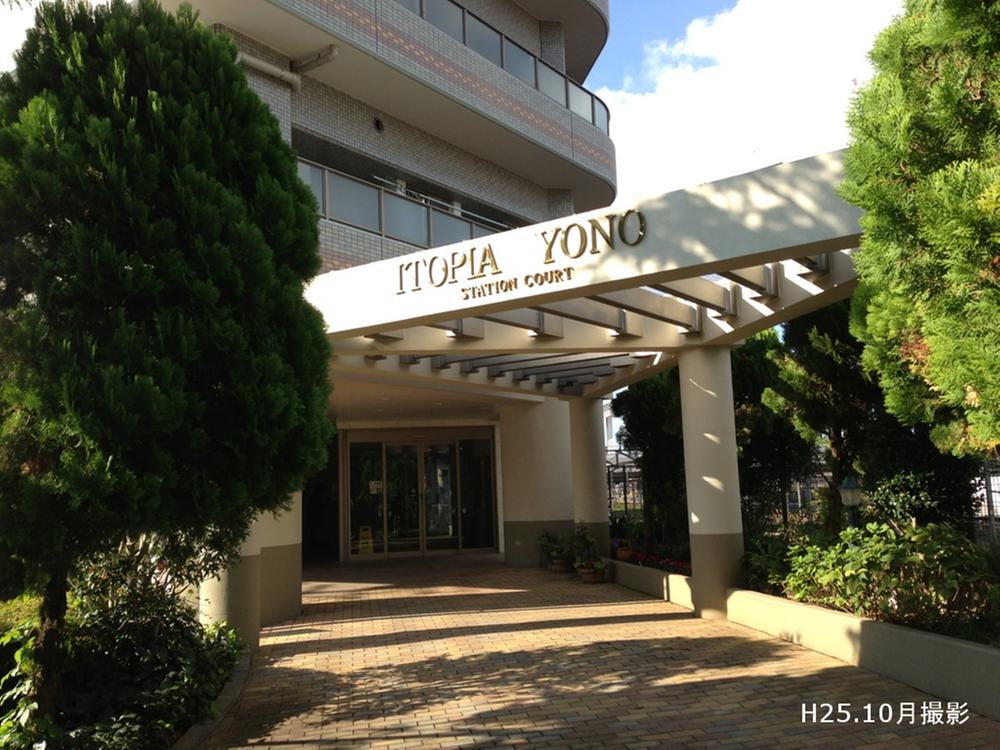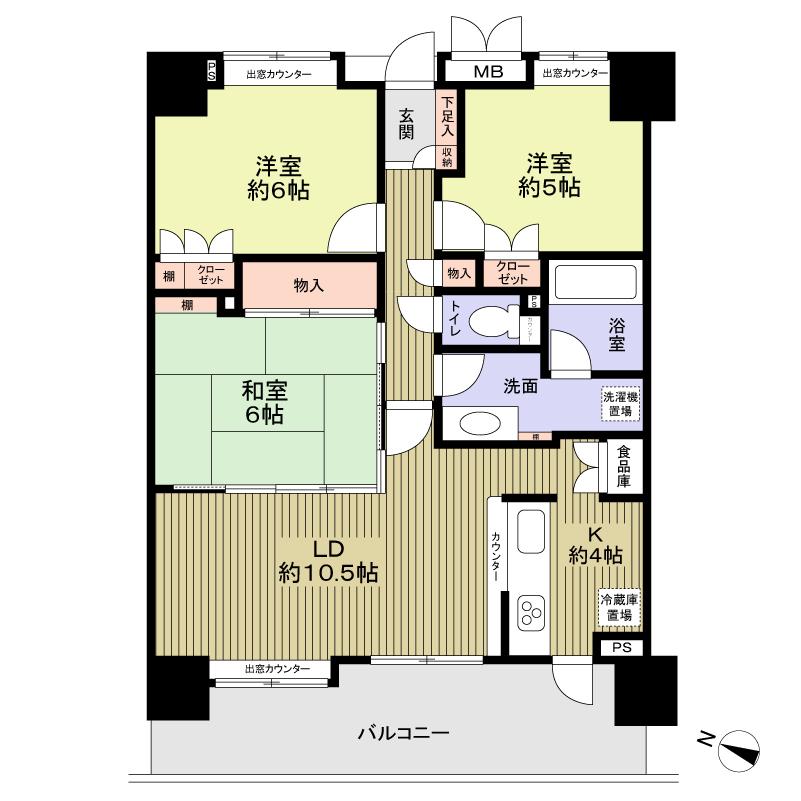|
|
Saitama Prefecture Urawa Ward City
埼玉県さいたま市浦和区
|
|
JR Keihin Tohoku Line "Yono" walk 2 minutes
JR京浜東北線「与野」歩2分
|
|
■ Pets Allowed breeding (breeding by the Terms of bylaws ・ Restricted) ■ Bike storage 300 yen (per month) Bike yard 1000 yen (per month) Parking fee for use 11000 yen ~ 14000 yen (per month) ※ Place for storing bicycles ・ Bike shelter ・ . Availability Unconfirmed parking ■ Repair reserve revisions will have (fiscal from 26 April) under consideration
■ペット飼育可(規約による飼育細則・制限あり)■自転車置場300円(月額) バイク置場1000円(月額) 駐車場使用料11000円 ~ 14000円(月額)※自転車置場・バイク置場・駐車場の空状況要確認■修繕積立金改定予定有(平成26年4月から)検討中
|
Features pickup 特徴ピックアップ | | System kitchen / Bathroom Dryer / Japanese-style room / Face-to-face kitchen / Elevator / Southwestward / Pets Negotiable / Delivery Box システムキッチン /浴室乾燥機 /和室 /対面式キッチン /エレベーター /南西向き /ペット相談 /宅配ボックス |
Property name 物件名 | | Itopia Yono Station Court イトーピア与野ステーションコート |
Price 価格 | | 32,800,000 yen 3280万円 |
Floor plan 間取り | | 3LDK 3LDK |
Units sold 販売戸数 | | 1 units 1戸 |
Total units 総戸数 | | 115 units 115戸 |
Occupied area 専有面積 | | 70.8 sq m (21.41 tsubo) (center line of wall) 70.8m2(21.41坪)(壁芯) |
Other area その他面積 | | Balcony area: 15.01 sq m バルコニー面積:15.01m2 |
Whereabouts floor / structures and stories 所在階/構造・階建 | | 15th floor / SRC17 floors 1 underground story 15階/SRC17階地下1階建 |
Completion date 完成時期(築年月) | | February 1999 1999年2月 |
Address 住所 | | Saitama Prefecture Urawa Ward City Kamikizaki 1 埼玉県さいたま市浦和区上木崎1 |
Traffic 交通 | | JR Keihin Tohoku Line "Yono" walk 2 minutes
JR Saikyo Line "Kitayono" walk 12 minutes
JR Takasaki Line "Saitama New Urban Center" walk 10 minutes JR京浜東北線「与野」歩2分
JR埼京線「北与野」歩12分
JR高崎線「さいたま新都心」歩10分
|
Contact お問い合せ先 | | Sumitomo Forestry Home Service Co., Ltd. Urawa store TEL: 0800-603-0278 [Toll free] mobile phone ・ Also available from PHS
Caller ID is not notified
Please contact the "saw SUUMO (Sumo)"
If it does not lead, If the real estate company 住友林業ホームサービス(株)浦和店TEL:0800-603-0278【通話料無料】携帯電話・PHSからもご利用いただけます
発信者番号は通知されません
「SUUMO(スーモ)を見た」と問い合わせください
つながらない方、不動産会社の方は
|
Administrative expense 管理費 | | 11,300 yen / Month (consignment (commuting)) 1万1300円/月(委託(通勤)) |
Repair reserve 修繕積立金 | | 9560 yen / Month 9560円/月 |
Expenses 諸費用 | | Union dues: 500 yen / Month 組合費:500円/月 |
Time residents 入居時期 | | Consultation 相談 |
Whereabouts floor 所在階 | | 15th floor 15階 |
Direction 向き | | Southwest 南西 |
Structure-storey 構造・階建て | | SRC17 floors 1 underground story SRC17階地下1階建 |
Site of the right form 敷地の権利形態 | | Ownership 所有権 |
Use district 用途地域 | | One dwelling, Commerce 1種住居、商業 |
Company profile 会社概要 | | <Mediation> Minister of Land, Infrastructure and Transport (14) Article 000220 No. Sumitomo Forestry Home Service Co., Ltd. Urawa store Yubinbango330-0063 Saitama Urawa-ku Takasago 2-10-1 global Takasago first floor 5th floor <仲介>国土交通大臣(14)第000220号住友林業ホームサービス(株)浦和店〒330-0063 埼玉県さいたま市浦和区高砂2-10-1 グローバル高砂1階5階 |
Construction 施工 | | (Ltd.) Asanumagumi (株)淺沼組 |




