Used Apartments » Kanto » Saitama Prefecture » Urawa-ku
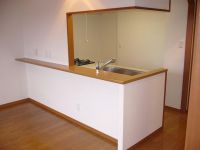 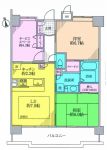
| | Saitama Prefecture Urawa Ward City 埼玉県さいたま市浦和区 |
| JR Keihin Tohoku Line "Yono" walk 21 minutes JR京浜東北線「与野」歩21分 |
| ■ Kizaki until elementary school 780m (10 minutes walk) ■ Kizaki until junior high school 1280m (16 minutes walk) ☆ 2001 Built. Yang per good new interior renovation carried out in the south-west-facing room ☆ ■木崎小学校まで780m(徒歩10分) ■木崎中学校まで1280m(徒歩16分)☆平成13年築。南西向きのお部屋で陽当り良好新規内装リフォーム実施☆ |
| ◆ I could live with a pet in the lighting good room. ◆ The nearest bus stop 1 minute walk. In the "new city center Saitama" station use, 3 You can route available. ◆ There is floor heating in the LD part. ◆採光良好なお部屋でペットと一緒に暮らせます。◆最寄バス停徒歩1分。『さいたま新都心』駅利用で、3路線利用できます。◆LD部分に床暖房あり。 |
Features pickup 特徴ピックアップ | | Immediate Available / 2 along the line more accessible / Super close / Interior renovation / System kitchen / Bathroom Dryer / Yang per good / All room storage / A quiet residential area / Japanese-style room / Face-to-face kitchen / Bicycle-parking space / Elevator / Ventilation good / Southwestward / All room 6 tatami mats or more / Storeroom / Pets Negotiable / Floor heating 即入居可 /2沿線以上利用可 /スーパーが近い /内装リフォーム /システムキッチン /浴室乾燥機 /陽当り良好 /全居室収納 /閑静な住宅地 /和室 /対面式キッチン /駐輪場 /エレベーター /通風良好 /南西向き /全居室6畳以上 /納戸 /ペット相談 /床暖房 | Property name 物件名 | | Green Miyuki Urawa Kizaki グリーンミユキ浦和木崎 | Price 価格 | | 20,980,000 yen 2098万円 | Floor plan 間取り | | 2LDK + S (storeroom) 2LDK+S(納戸) | Units sold 販売戸数 | | 1 units 1戸 | Total units 総戸数 | | 43 units 43戸 | Occupied area 専有面積 | | 63.51 sq m (19.21 tsubo) (center line of wall) 63.51m2(19.21坪)(壁芯) | Other area その他面積 | | Balcony area: 11.08 sq m バルコニー面積:11.08m2 | Whereabouts floor / structures and stories 所在階/構造・階建 | | Second floor / RC7 story 2階/RC7階建 | Completion date 完成時期(築年月) | | August 2001 2001年8月 | Address 住所 | | Saitama Prefecture Urawa Ward City Kizaki 2 埼玉県さいたま市浦和区木崎2 | Traffic 交通 | | JR Keihin Tohoku Line "Yono" walk 21 minutes
JR Keihin Tohoku Line "Kitaurawa" walk 29 minutes
JR Keihin Tohoku Line "Saitama New Urban Center" 10 minutes Kizaki Sanchome walk 1 minute bus JR京浜東北線「与野」歩21分
JR京浜東北線「北浦和」歩29分
JR京浜東北線「さいたま新都心」バス10分木崎三丁目歩1分
| Person in charge 担当者より | | Responsible Shataku Kenji passed AkiraRin Age: we will be the best of your proposal regardless of the area of the 40's property. Since the suggestions of custom homes are good you will be in total the plan suggestions you live from looking for land. First, please feel free to contact us. 担当者宅建二渡 昌倫年齢:40代物件のエリアを問わず最適のご提案をさせていただきます。注文住宅のご提案が得意ですので土地探しからお住まいのプランご提案をトータルでさせていただきます。まずはお気軽にご相談下さい。 | Contact お問い合せ先 | | TEL: 0800-603-0718 [Toll free] mobile phone ・ Also available from PHS
Caller ID is not notified
Please contact the "saw SUUMO (Sumo)"
If it does not lead, If the real estate company TEL:0800-603-0718【通話料無料】携帯電話・PHSからもご利用いただけます
発信者番号は通知されません
「SUUMO(スーモ)を見た」と問い合わせください
つながらない方、不動産会社の方は
| Administrative expense 管理費 | | 9500 yen / Month (consignment (commuting)) 9500円/月(委託(通勤)) | Repair reserve 修繕積立金 | | 2850 yen / Month 2850円/月 | Time residents 入居時期 | | Immediate available 即入居可 | Whereabouts floor 所在階 | | Second floor 2階 | Direction 向き | | Southwest 南西 | Renovation リフォーム | | October 2013 interior renovation completed (kitchen ・ bathroom ・ wall ・ floor ・ all rooms ・ Water heater replacement, etc.) 2013年10月内装リフォーム済(キッチン・浴室・壁・床・全室・給湯器交換他) | Overview and notices その他概要・特記事項 | | Contact: Futawatari AkiraRin 担当者:二渡 昌倫 | Structure-storey 構造・階建て | | RC7 story RC7階建 | Site of the right form 敷地の権利形態 | | Ownership 所有権 | Use district 用途地域 | | One middle and high, One dwelling 1種中高、1種住居 | Parking lot 駐車場 | | Site (9000 yen ~ ¥ 10,000 / Month) 敷地内(9000円 ~ 1万円/月) | Company profile 会社概要 | | <Mediation> Minister of Land, Infrastructure and Transport (11) No. 002401 (Corporation) Prefecture Building Lots and Buildings Transaction Business Association (Corporation) metropolitan area real estate Fair Trade Council member (Ltd.) a central residential Porras residence of Information Center Yono office Yubinbango330-0071 Saitama Urawa Ward City Kamikizaki 1-8-10 <仲介>国土交通大臣(11)第002401号(公社)埼玉県宅地建物取引業協会会員 (公社)首都圏不動産公正取引協議会加盟(株)中央住宅ポラス住まいの情報館与野営業所〒330-0071 埼玉県さいたま市浦和区上木崎1-8-10 |
Livingリビング 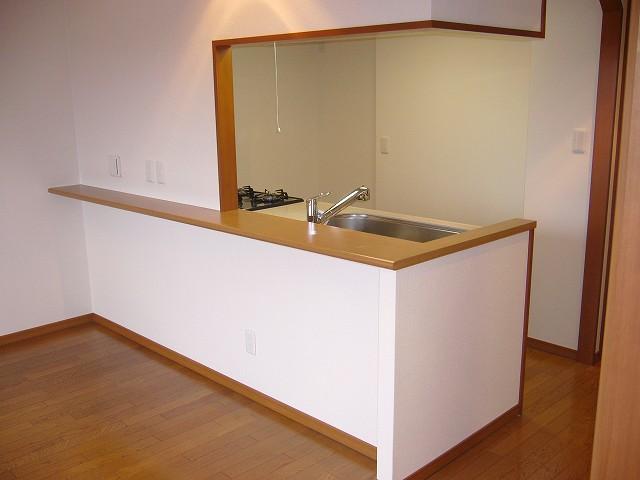 Indoor (11 May 2013) Shooting
室内(2013年11月)撮影
Floor plan間取り図 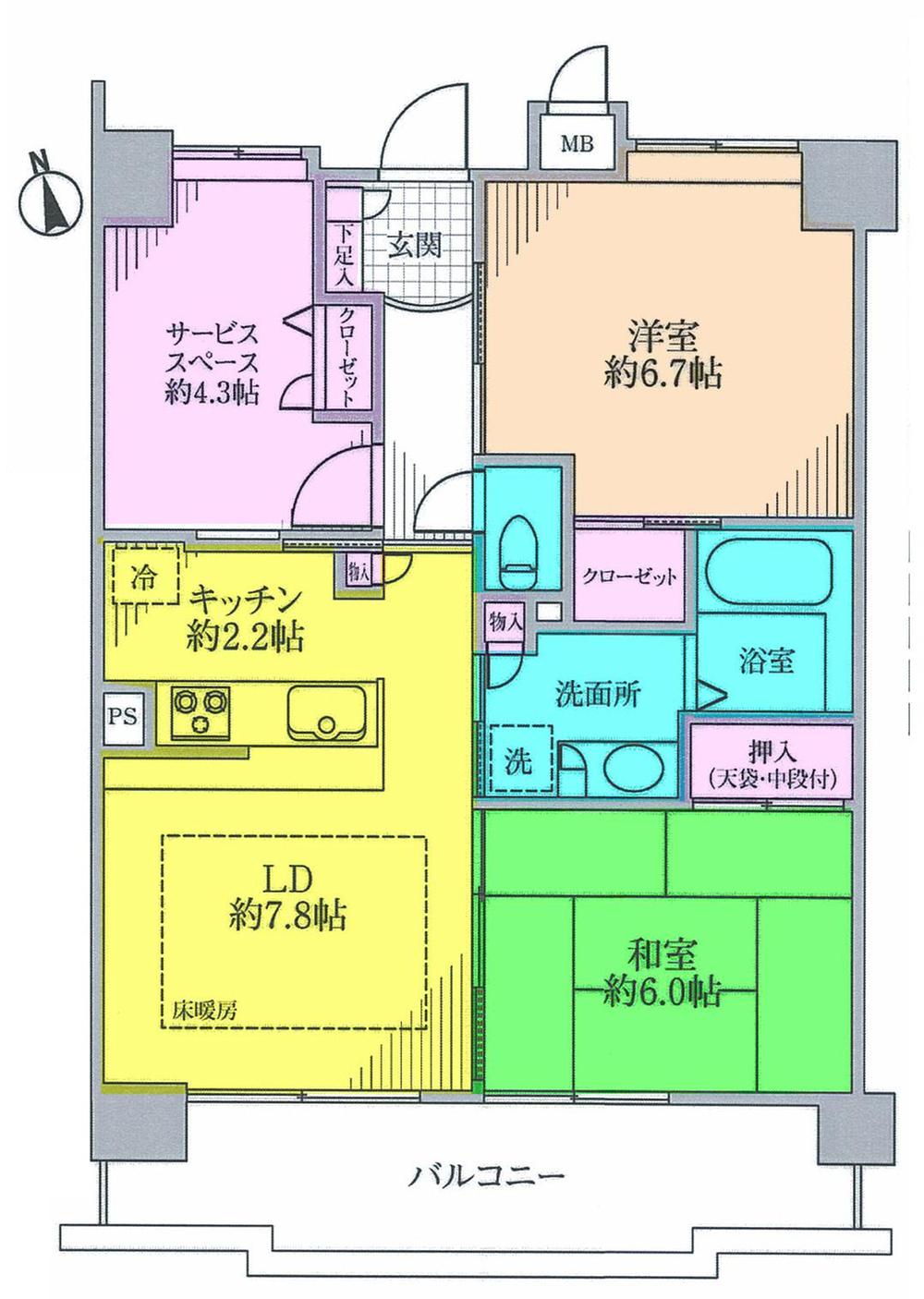 2LDK + S (storeroom), Price 20,980,000 yen, Occupied area 63.51 sq m , Balcony area 11.08 sq m ◆ Service Room is room available.
2LDK+S(納戸)、価格2098万円、専有面積63.51m2、バルコニー面積11.08m2 ◆サービスルームは居室利用可能です。
Kitchenキッチン 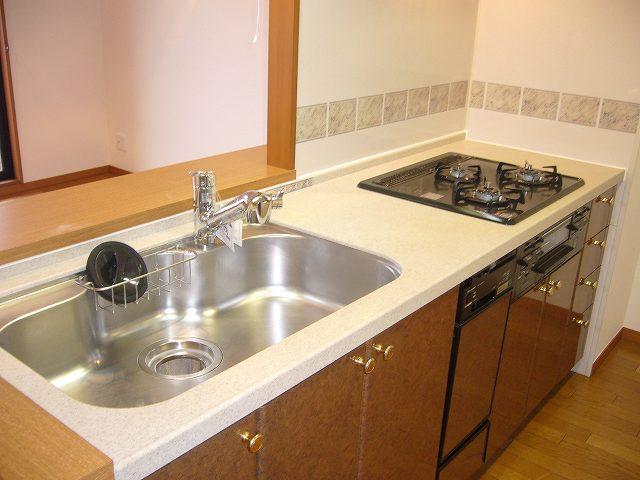 Indoor (11 May 2013) Shooting
室内(2013年11月)撮影
Local appearance photo現地外観写真 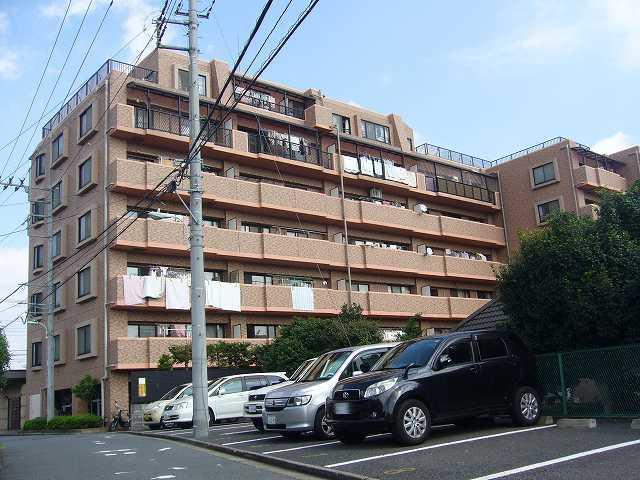 Local (10 May 2013) Shooting
現地(2013年10月)撮影
Livingリビング 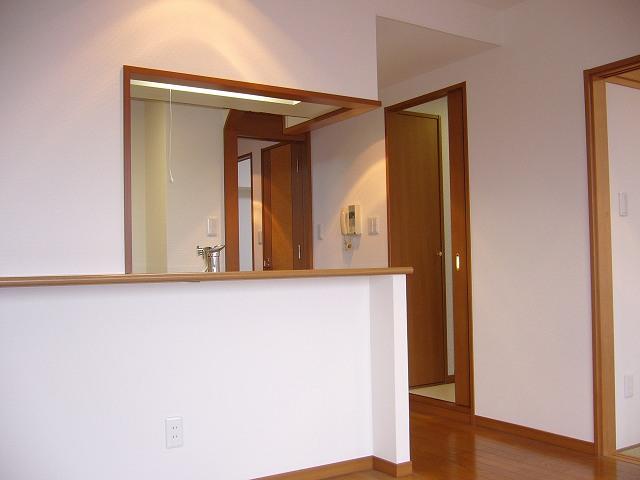 Indoor (11 May 2013) Shooting
室内(2013年11月)撮影
Bathroom浴室 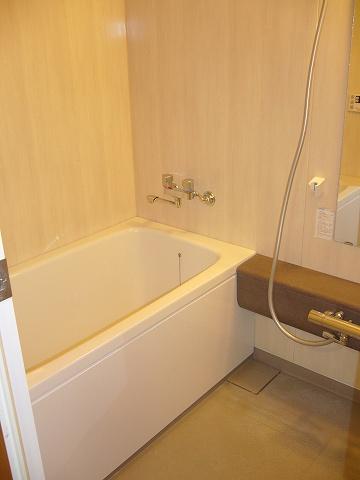 Indoor (11 May 2013) Shooting
室内(2013年11月)撮影
Non-living roomリビング以外の居室 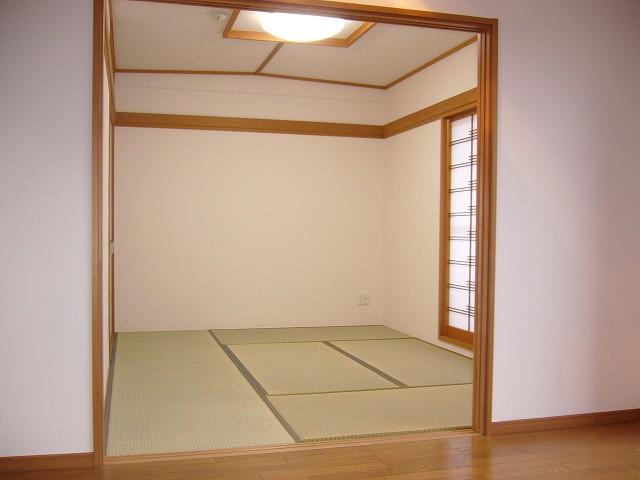 Indoor (11 May 2013) Shooting
室内(2013年11月)撮影
Wash basin, toilet洗面台・洗面所 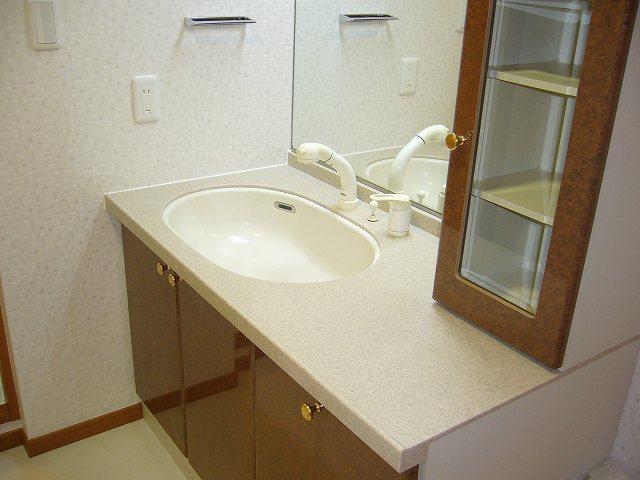 Indoor (11 May 2013) Shooting
室内(2013年11月)撮影
Toiletトイレ 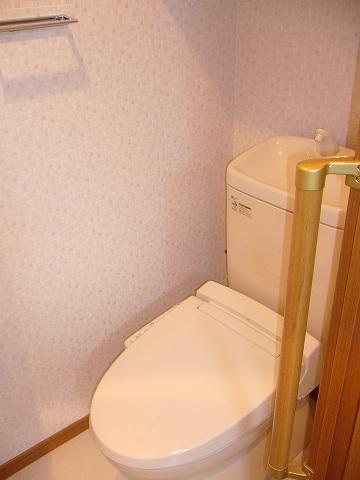 Indoor (11 May 2013) Shooting
室内(2013年11月)撮影
Entranceエントランス 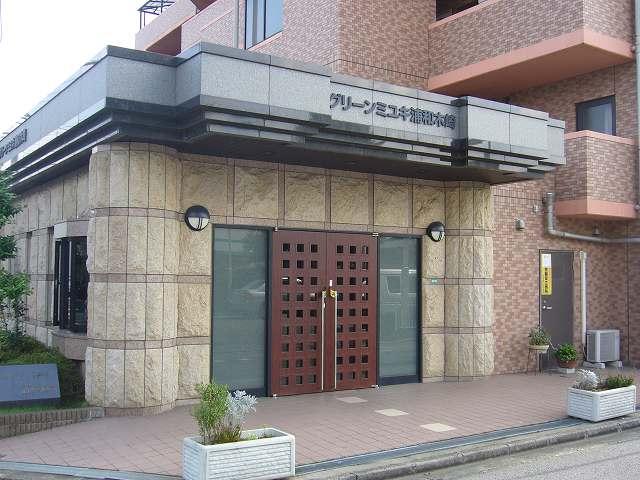 Common areas
共用部
Other common areasその他共用部 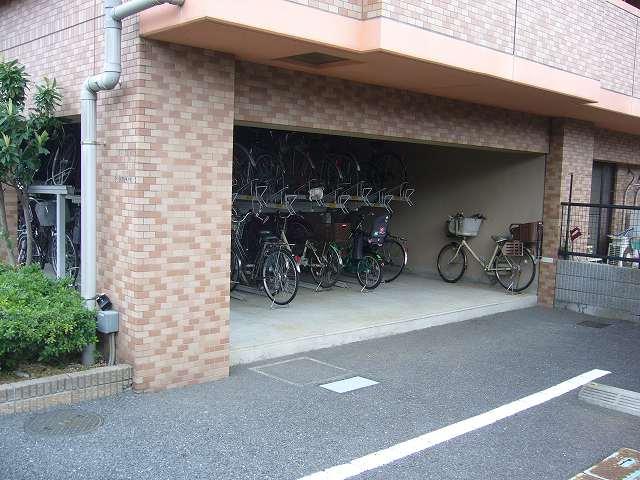 Common areas
共用部
Balconyバルコニー 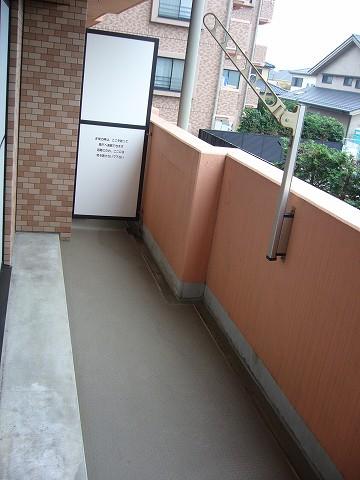 Local (11 May 2013) Shooting
現地(2013年11月)撮影
Supermarketスーパー 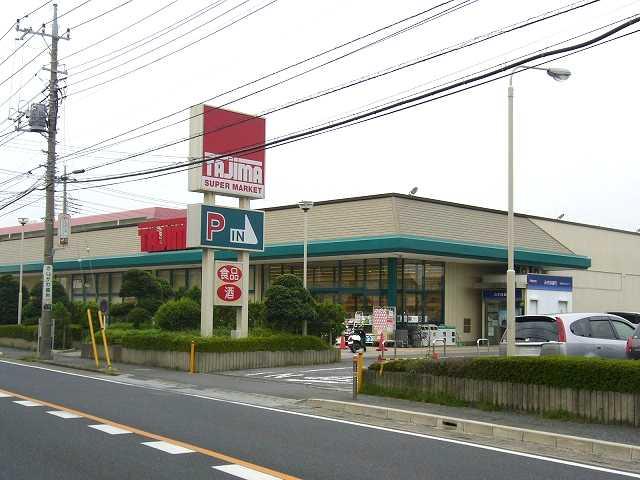 Tajima Kizaki to the store 190m
タジマ木崎店まで190m
View photos from the dwelling unit住戸からの眺望写真 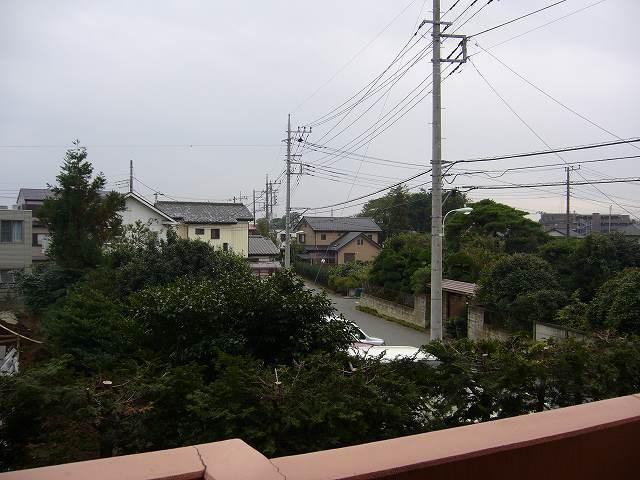 View from the site (November 2013) Shooting
現地からの眺望(2013年11月)撮影
Local appearance photo現地外観写真 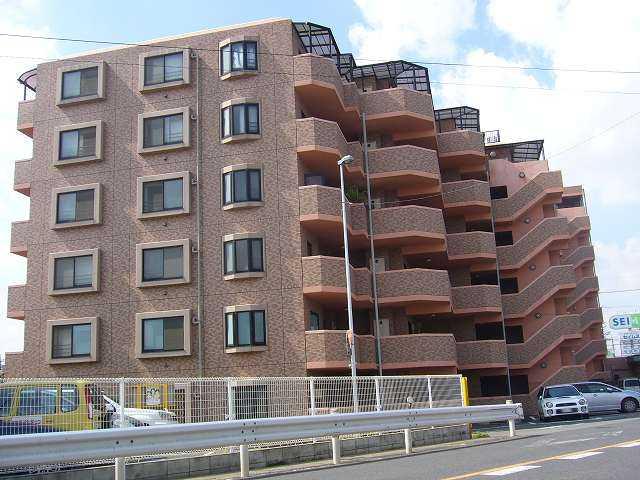 Local (10 May 2013) Shooting
現地(2013年10月)撮影
Livingリビング 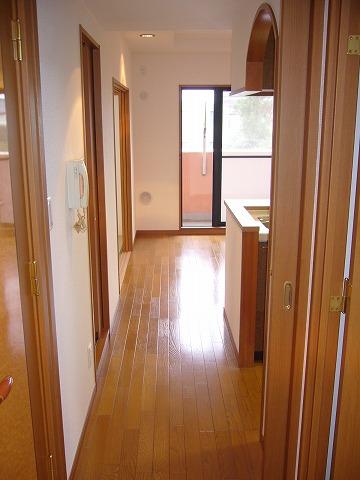 Indoor (11 May 2013) Shooting
室内(2013年11月)撮影
Non-living roomリビング以外の居室 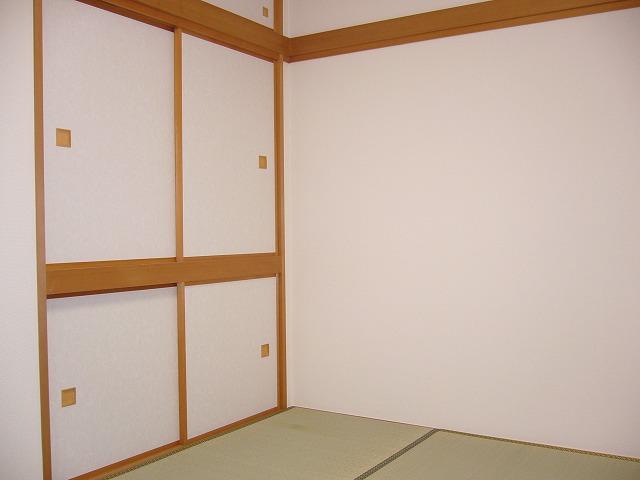 Indoor (11 May 2013) Shooting
室内(2013年11月)撮影
Entranceエントランス 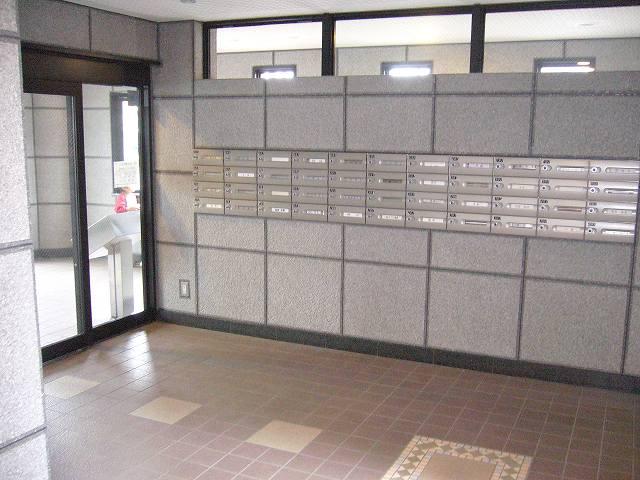 Common areas
共用部
Supermarketスーパー 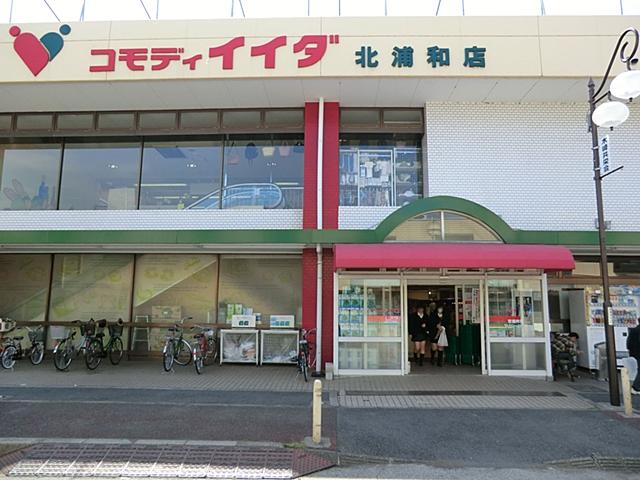 Commodities Iida until Kitaurawa shop 590m
コモディイイダ北浦和店まで590m
Local appearance photo現地外観写真 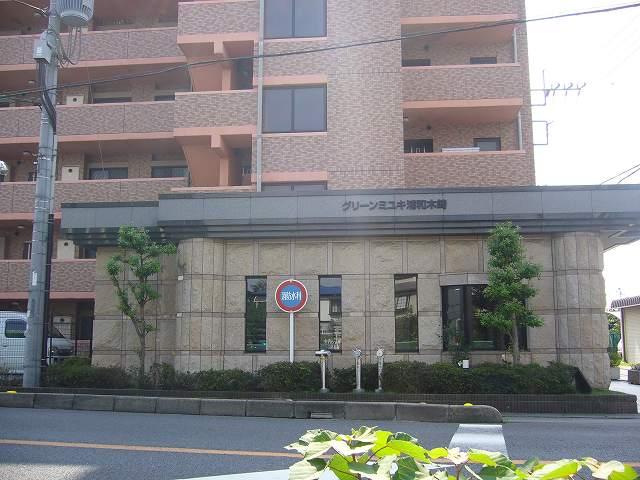 Local (10 May 2013) Shooting
現地(2013年10月)撮影
Livingリビング 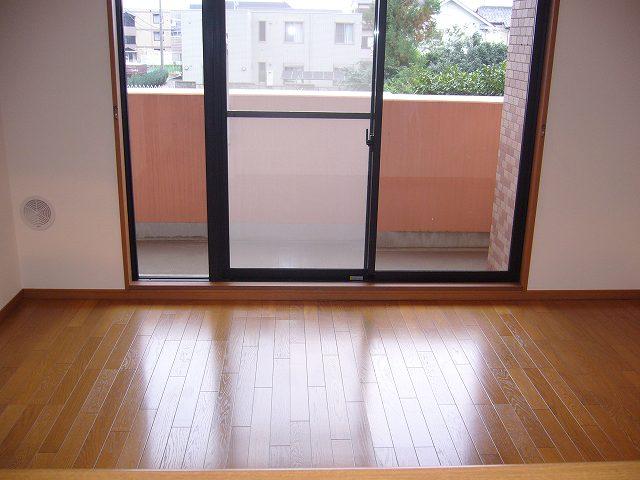 Indoor (11 May 2013) Shooting
室内(2013年11月)撮影
Location
| 





















