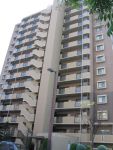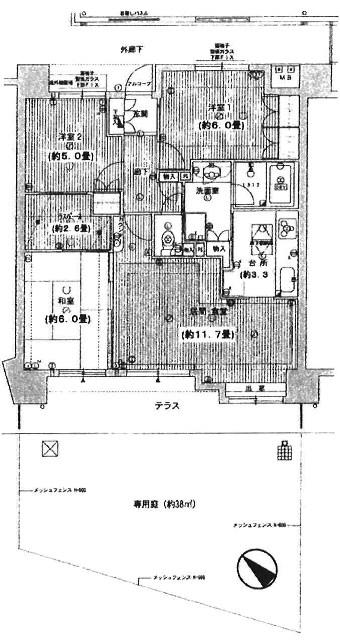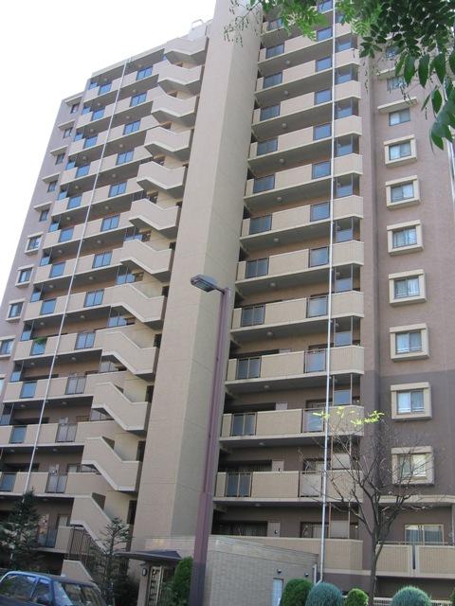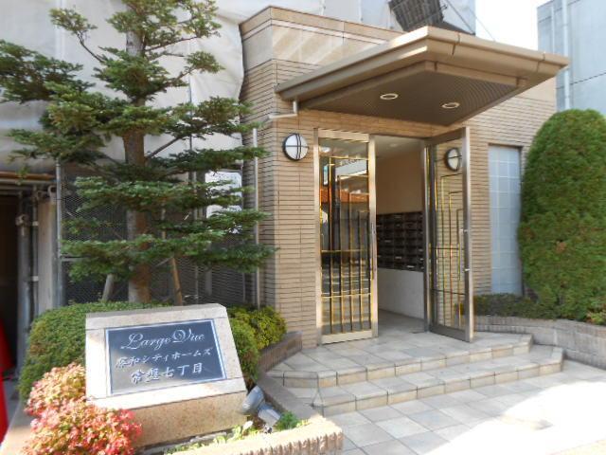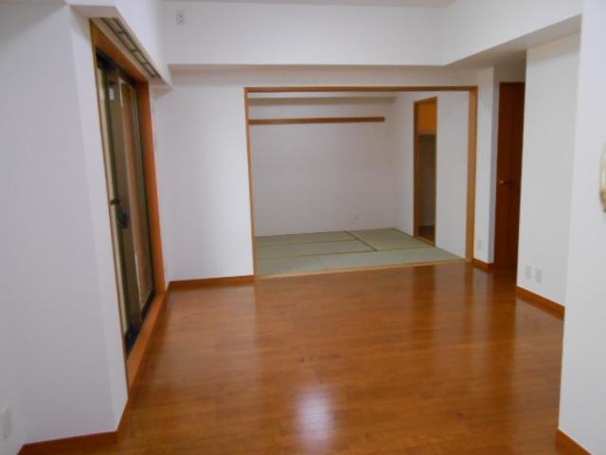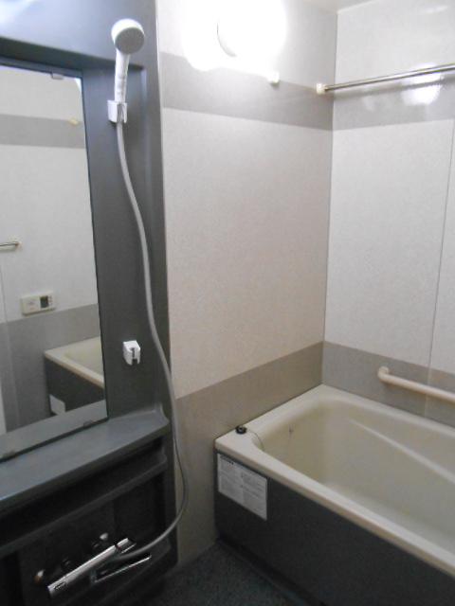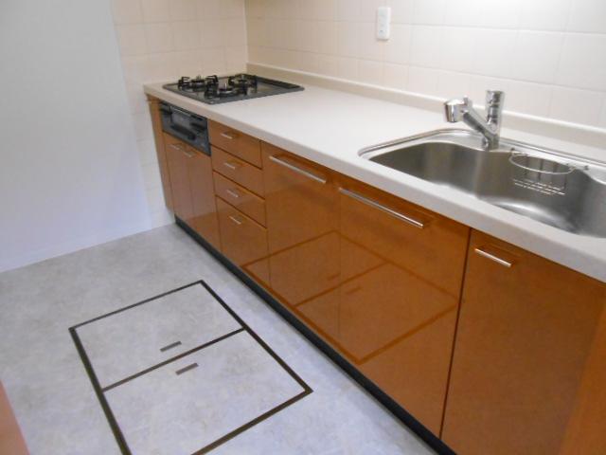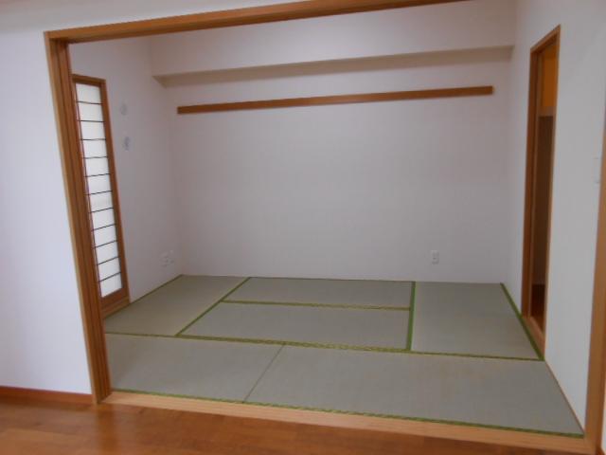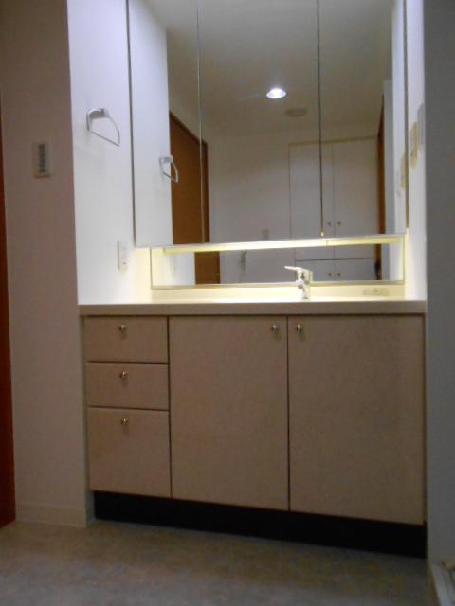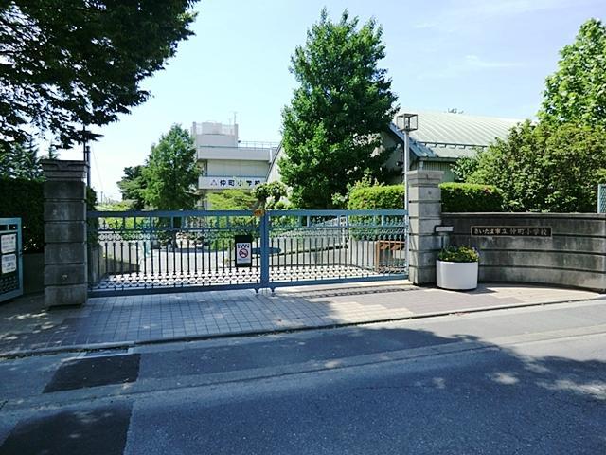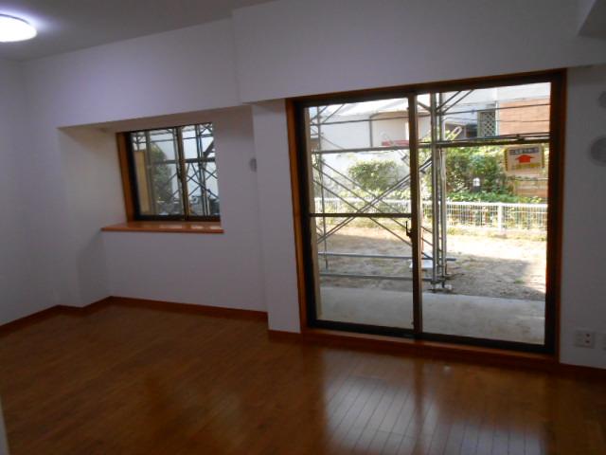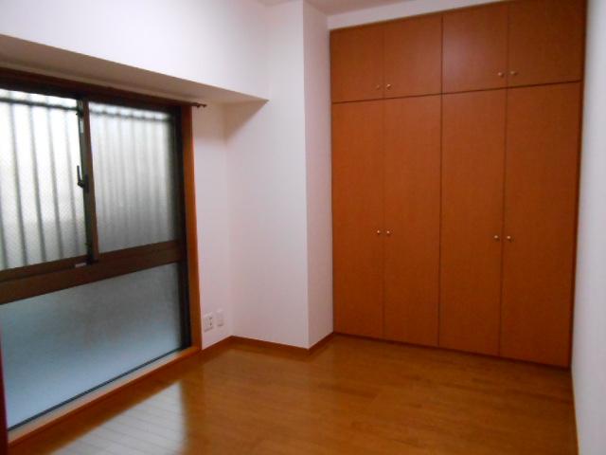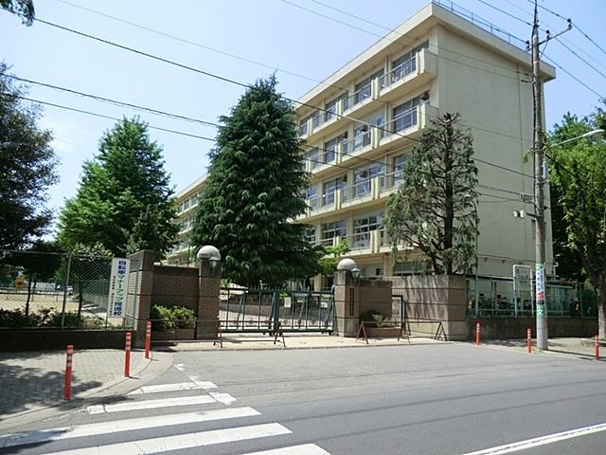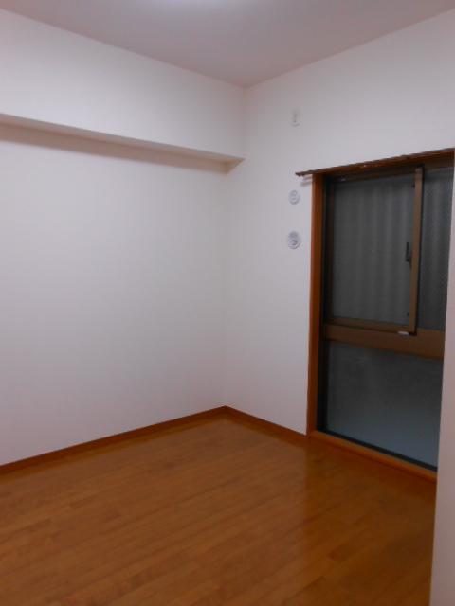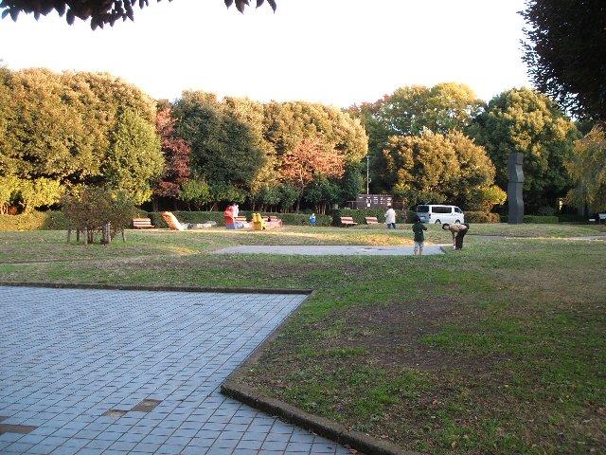|
|
Saitama Prefecture Urawa Ward City
埼玉県さいたま市浦和区
|
|
JR Keihin Tohoku Line "Kitaurawa" walk 14 minutes
JR京浜東北線「北浦和」歩14分
|
|
It is a popular Tokiwa Junior High School area. It is beautiful because it is already interior renovation. It comes with a southwest-facing terrace and a large garden. Pet dog, Weight 10kg In cat adult, Within length 50cm, It can be up to two horses
人気の常盤中学校エリアです。内装リフォーム済みですのできれいです。南西向きテラスと広い庭がついています。ペットは犬、猫成獣で体重10kg、体長50cm以内、2頭まで可能です
|
|
Auto-lock system with a TV monitor, A wide span of frontage 8.3m, We relaxed.
テレビモニター付オートロックシステム、間口8.3mのワイドスパンで、ゆったりしています。
|
Features pickup 特徴ピックアップ | | Year Available / Immediate Available / 2 along the line more accessible / Interior renovation / System kitchen / Bathroom Dryer / All room storage / Flat to the station / Garden more than 10 square meters / Bicycle-parking space / Elevator / High speed Internet correspondence / Warm water washing toilet seat / Underfloor Storage / TV monitor interphone / All living room flooring / Southwestward / Walk-in closet / Pets Negotiable / Located on a hill / Maintained sidewalk / Flat terrain / Floor heating / Private garden 年内入居可 /即入居可 /2沿線以上利用可 /内装リフォーム /システムキッチン /浴室乾燥機 /全居室収納 /駅まで平坦 /庭10坪以上 /駐輪場 /エレベーター /高速ネット対応 /温水洗浄便座 /床下収納 /TVモニタ付インターホン /全居室フローリング /南西向き /ウォークインクロゼット /ペット相談 /高台に立地 /整備された歩道 /平坦地 /床暖房 /専用庭 |
Property name 物件名 | | Towa City Holmes Tokiwa seven-chome 藤和シティホームズ常盤七丁目 |
Price 価格 | | 29,900,000 yen 2990万円 |
Floor plan 間取り | | 3LDK 3LDK |
Units sold 販売戸数 | | 1 units 1戸 |
Total units 総戸数 | | 55 units 55戸 |
Occupied area 専有面積 | | 72.66 sq m (center line of wall) 72.66m2(壁芯) |
Other area その他面積 | | Private garden: 38 sq m (use fee 800 yen / Month), Terrace: 13.11 sq m (use fee Mu) 専用庭:38m2(使用料800円/月)、テラス:13.11m2(使用料無) |
Whereabouts floor / structures and stories 所在階/構造・階建 | | 1st floor / SRC14 story 1階/SRC14階建 |
Completion date 完成時期(築年月) | | February 2003 2003年2月 |
Address 住所 | | Saitama Urawa-ku, Tokiwa 7 埼玉県さいたま市浦和区常盤7 |
Traffic 交通 | | JR Keihin Tohoku Line "Kitaurawa" walk 14 minutes
JR Keihin Tohoku Line "Urawa" walk 18 minutes
JR Saikyo Line "Minamiyono" walk 21 minutes JR京浜東北線「北浦和」歩14分
JR京浜東北線「浦和」歩18分
JR埼京線「南与野」歩21分
|
Contact お問い合せ先 | | TEL: 0800-602-6596 [Toll free] mobile phone ・ Also available from PHS
Caller ID is not notified
Please contact the "saw SUUMO (Sumo)"
If it does not lead, If the real estate company TEL:0800-602-6596【通話料無料】携帯電話・PHSからもご利用いただけます
発信者番号は通知されません
「SUUMO(スーモ)を見た」と問い合わせください
つながらない方、不動産会社の方は
|
Administrative expense 管理費 | | 12,100 yen / Month (consignment (commuting)) 1万2100円/月(委託(通勤)) |
Repair reserve 修繕積立金 | | 8720 yen / Month 8720円/月 |
Expenses 諸費用 | | Town council fee: 150 yen / Month 町会費:150円/月 |
Time residents 入居時期 | | Immediate available 即入居可 |
Whereabouts floor 所在階 | | 1st floor 1階 |
Direction 向き | | Southwest 南西 |
Renovation リフォーム | | 2013 November interior renovation completed (wall ・ all rooms ・ Tatami mat replacement Faucet exchange) 2013年11月内装リフォーム済(壁・全室・畳表替え 水栓交換) |
Structure-storey 構造・階建て | | SRC14 story SRC14階建 |
Site of the right form 敷地の権利形態 | | Ownership 所有権 |
Use district 用途地域 | | One dwelling 1種住居 |
Parking lot 駐車場 | | Sky Mu 空無 |
Company profile 会社概要 | | <Mediation> Minister of Land, Infrastructure and Transport (2) No. 007687 (Ltd.) Owariya Urawa Parco shop Yubinbango330-0055 Saitama Urawa Ward City Higashitakasago cho 11-1 Urawa Parco fifth floor <仲介>国土交通大臣(2)第007687号(株)尾張屋浦和パルコ店〒330-0055 埼玉県さいたま市浦和区東高砂町11-1 浦和パルコ5階 |
Construction 施工 | | (Ltd.) Tokyu Construction (株)東急建設 |

