Used Apartments » Kanto » Saitama Prefecture » Sakado
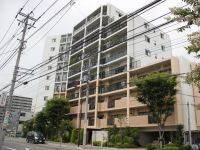 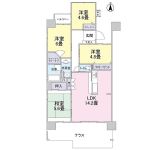
| | Saitama Prefecture Sakado 埼玉県坂戸市 |
| Tobu Tojo Line "Sakado" walk 12 minutes 東武東上線「坂戸」歩12分 |
| Facing south, Ventilation good, Barrier-free, terrace, Pets Negotiable, Natural materials, System kitchen, Bathroom Dryerese-style room, Bicycle-parking space, Elevator, TV monitor interphone, BS ・ CS ・ CATV, Bike location 南向き、通風良好、バリアフリー、テラス、ペット相談、自然素材、システムキッチン、浴室乾燥機、和室、駐輪場、エレベーター、TVモニタ付インターホン、BS・CS・CATV、バイク置 |
| ■ 4LDK type of occupied area 77.94 sq m ■ November 2007 Built ■ Barrier-free ■ Using natural materials in interior ■ Terrace area 17.70 sq m ■ Floor plan in consideration of the draft ■専有面積77.94m2の4LDKタイプ■平成19年11月築■バリアフリー■内装に自然素材を使用■テラス面積17.70m2■通風を考慮した間取り |
Features pickup 特徴ピックアップ | | Facing south / System kitchen / Bathroom Dryer / Corner dwelling unit / All room storage / Japanese-style room / Barrier-free / Natural materials / Bicycle-parking space / Elevator / TV monitor interphone / Ventilation good / Walk-in closet / Pets Negotiable / BS ・ CS ・ CATV / terrace / Bike shelter 南向き /システムキッチン /浴室乾燥機 /角住戸 /全居室収納 /和室 /バリアフリー /自然素材 /駐輪場 /エレベーター /TVモニタ付インターホン /通風良好 /ウォークインクロゼット /ペット相談 /BS・CS・CATV /テラス /バイク置場 | Property name 物件名 | | Eco-Village Sakado エコヴィレッジ坂戸 | Price 価格 | | 19,950,000 yen 1995万円 | Floor plan 間取り | | 4LDK 4LDK | Units sold 販売戸数 | | 1 units 1戸 | Total units 総戸数 | | 90 units 90戸 | Occupied area 専有面積 | | 77.94 sq m (23.57 tsubo) (center line of wall) 77.94m2(23.57坪)(壁芯) | Other area その他面積 | | Terrace: 17.7 sq m (use fee Mu) テラス:17.7m2(使用料無) | Whereabouts floor / structures and stories 所在階/構造・階建 | | 1st floor / RC10 story 1階/RC10階建 | Completion date 完成時期(築年月) | | November 2007 2007年11月 | Address 住所 | | Saitama Prefecture Sakado Motomachi 埼玉県坂戸市元町 | Traffic 交通 | | Tobu Tojo Line "Sakado" walk 12 minutes 東武東上線「坂戸」歩12分
| Related links 関連リンク | | [Related Sites of this company] 【この会社の関連サイト】 | Person in charge 担当者より | | Rep Ii 担当者伊井 | Contact お問い合せ先 | | Tokyu Livable Inc. Kawagoe Center TEL: 0800-603-0174 [Toll free] mobile phone ・ Also available from PHS
Caller ID is not notified
Please contact the "saw SUUMO (Sumo)"
If it does not lead, If the real estate company 東急リバブル(株)川越センターTEL:0800-603-0174【通話料無料】携帯電話・PHSからもご利用いただけます
発信者番号は通知されません
「SUUMO(スーモ)を見た」と問い合わせください
つながらない方、不動産会社の方は
| Administrative expense 管理費 | | 12,160 yen / Month (consignment (commuting)) 1万2160円/月(委託(通勤)) | Repair reserve 修繕積立金 | | 7640 yen / Month 7640円/月 | Time residents 入居時期 | | Consultation 相談 | Whereabouts floor 所在階 | | 1st floor 1階 | Direction 向き | | South 南 | Overview and notices その他概要・特記事項 | | Contact: Ii 担当者:伊井 | Structure-storey 構造・階建て | | RC10 story RC10階建 | Site of the right form 敷地の権利形態 | | Ownership 所有権 | Use district 用途地域 | | Residential 近隣商業 | Parking lot 駐車場 | | Site (1500 yen ~ 5000 Yen / Month) 敷地内(1500円 ~ 5000円/月) | Company profile 会社概要 | | <Mediation> Minister of Land, Infrastructure and Transport (10) No. 002611 (one company) Real Estate Association (Corporation) metropolitan area real estate Fair Trade Council member Tokyu Livable Co., Ltd. Kawagoe center Yubinbango350-1123 Kawagoe City Prefecture Wakitahon cho 1-3 Granvelle Kawagoe building second floor second floor <仲介>国土交通大臣(10)第002611号(一社)不動産協会会員 (公社)首都圏不動産公正取引協議会加盟東急リバブル(株)川越センター〒350-1123 埼玉県川越市脇田本町1-3 グランベル川越ビル2階2階 | Construction 施工 | | (Ltd.) Kagatagumi Tokyo Branch (株)加賀田組東京支店 |
Local appearance photo現地外観写真 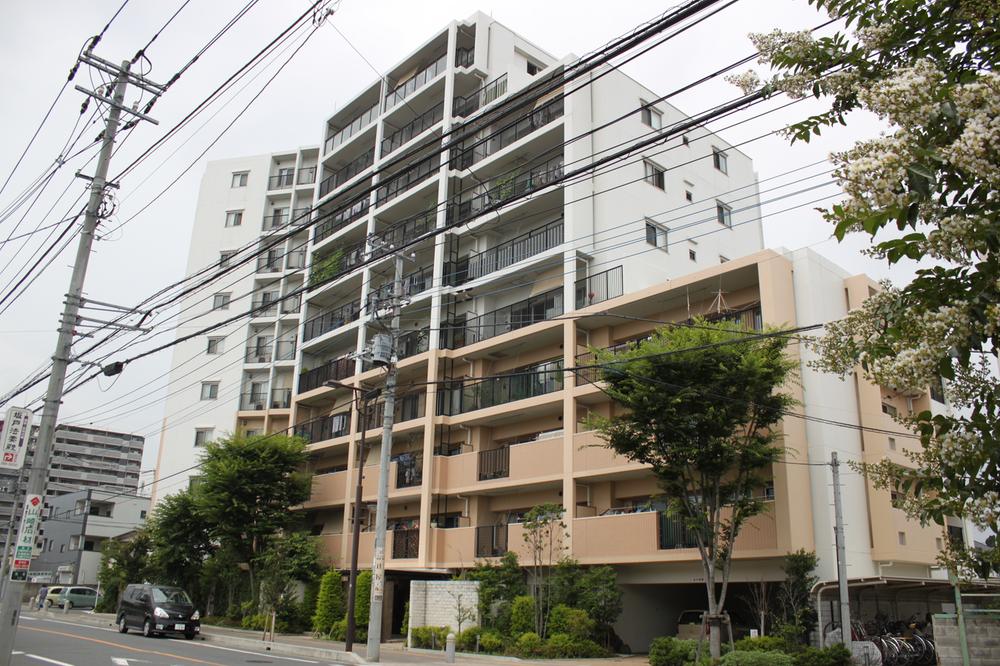 Local (June 2013) Shooting
現地(2013年6月)撮影
Floor plan間取り図 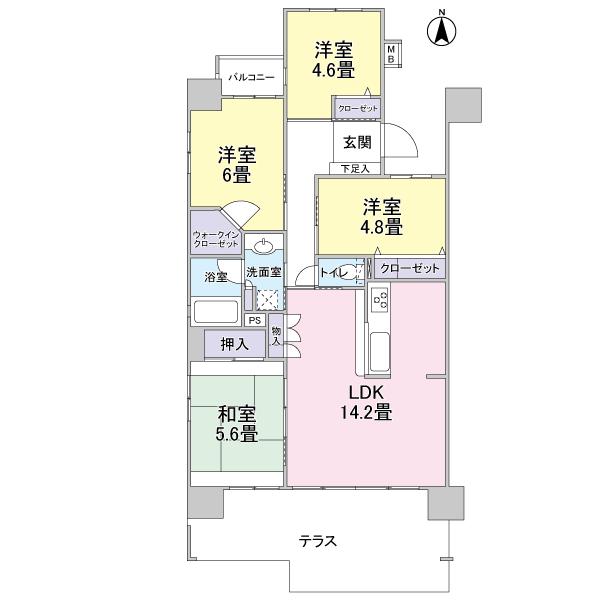 4LDK, Price 19,950,000 yen, Occupied area 77.94 sq m
4LDK、価格1995万円、専有面積77.94m2
Entranceエントランス 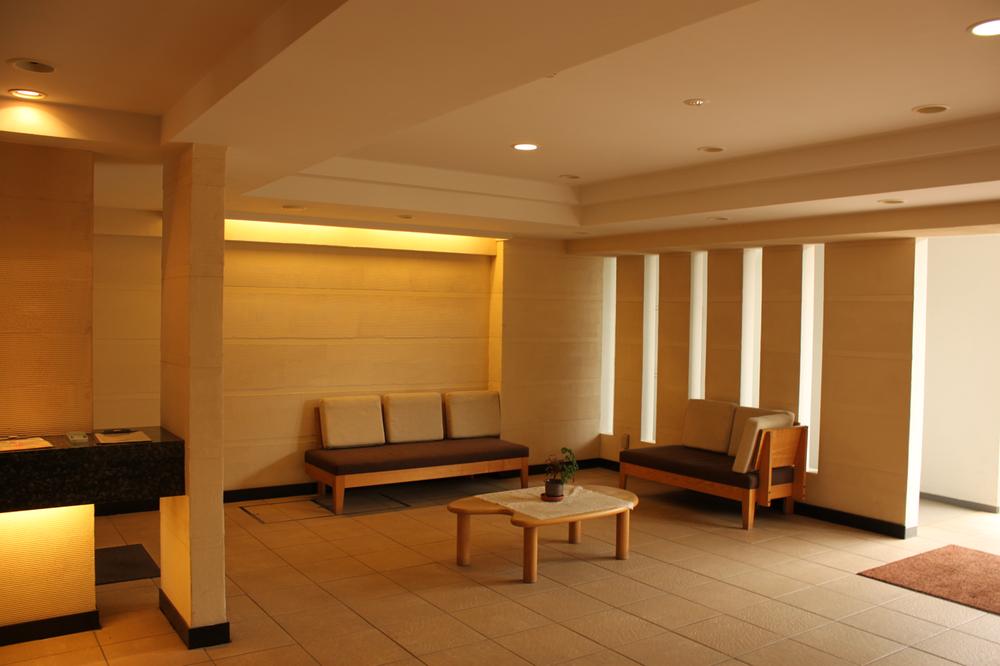 Common areas
共用部
Other common areasその他共用部 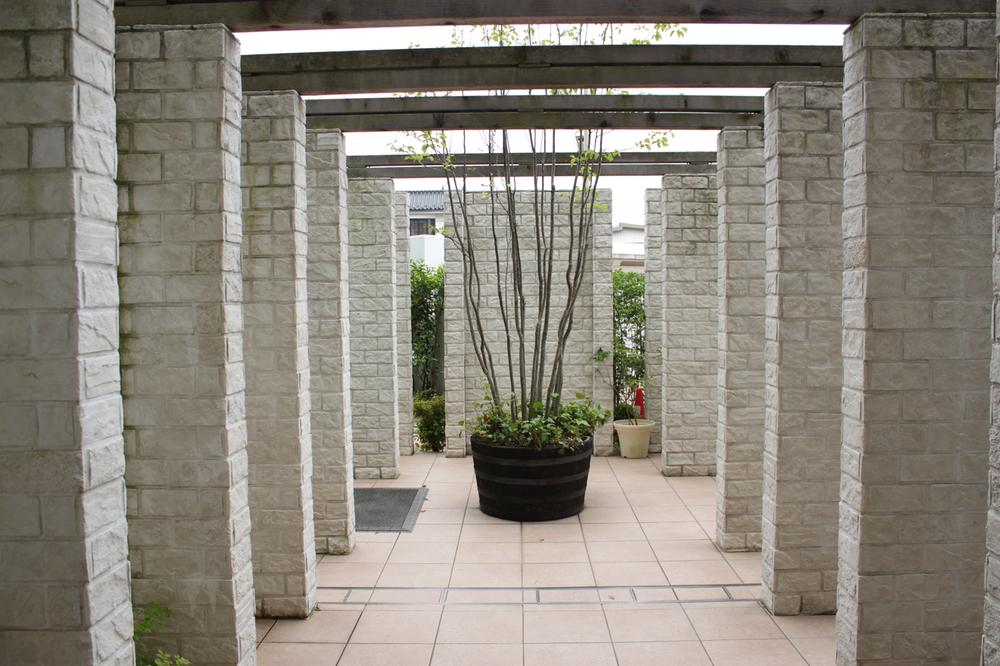 Ene truss Hall to the forest of acorns
エントラスホールからどんぐりの森へ
Primary school小学校 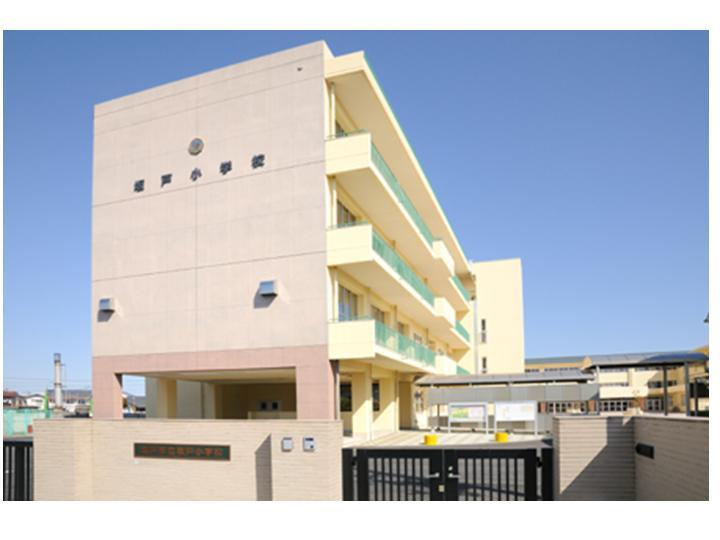 Sakado Municipal Sakado 300m up to elementary school
坂戸市立坂戸小学校まで300m
Other common areasその他共用部 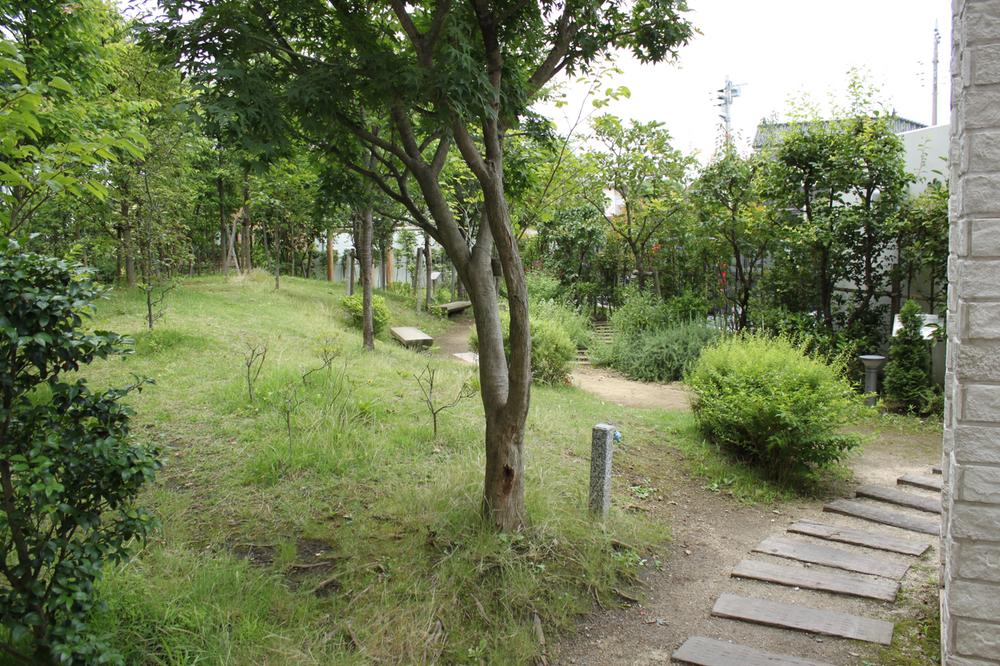 courtyard ・ Forest of acorns
中庭・どんぐりの森
Junior high school中学校 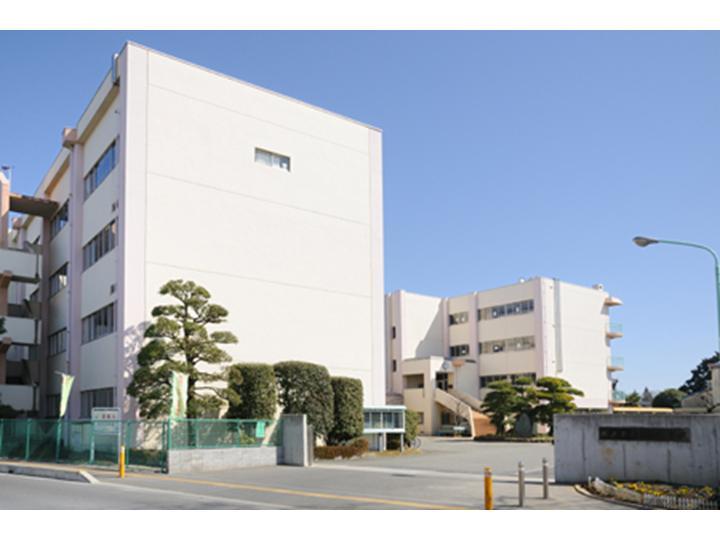 Sakado 1330m until junior high school
坂戸中学校まで1330m
Other common areasその他共用部 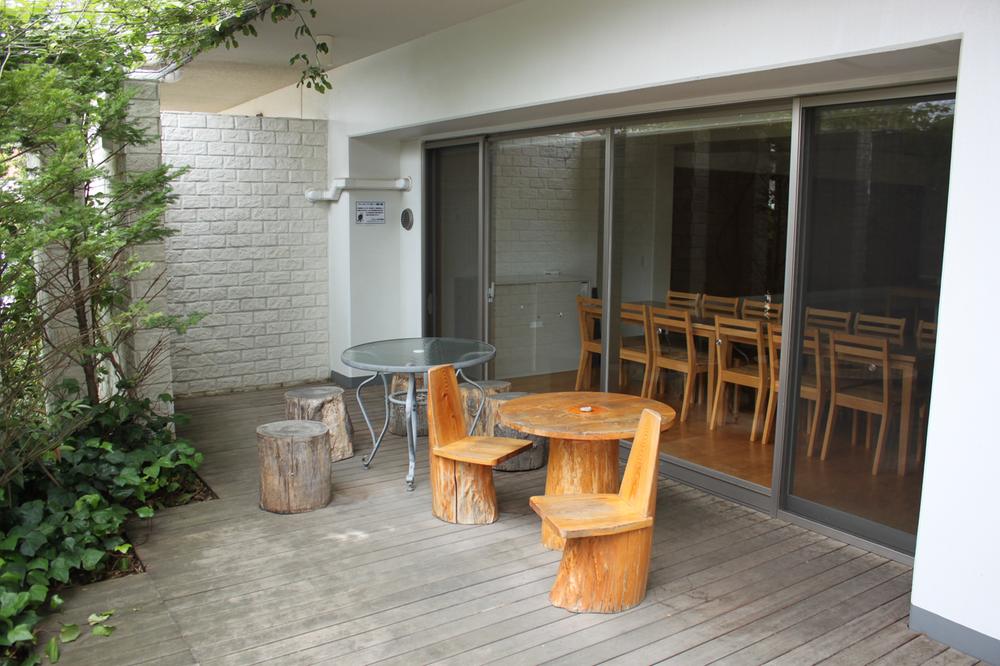 Forest classroom and terrace
森の教室とテラス
Post office郵便局 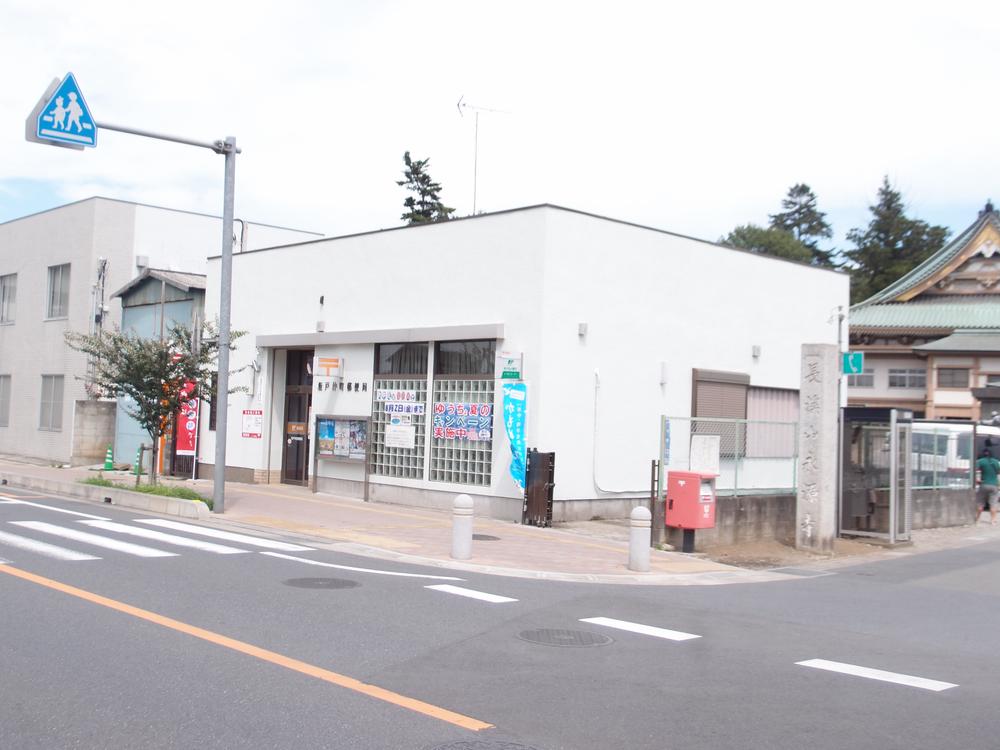 Sakado 300m until the post office
坂戸郵便局まで300m
Library図書館 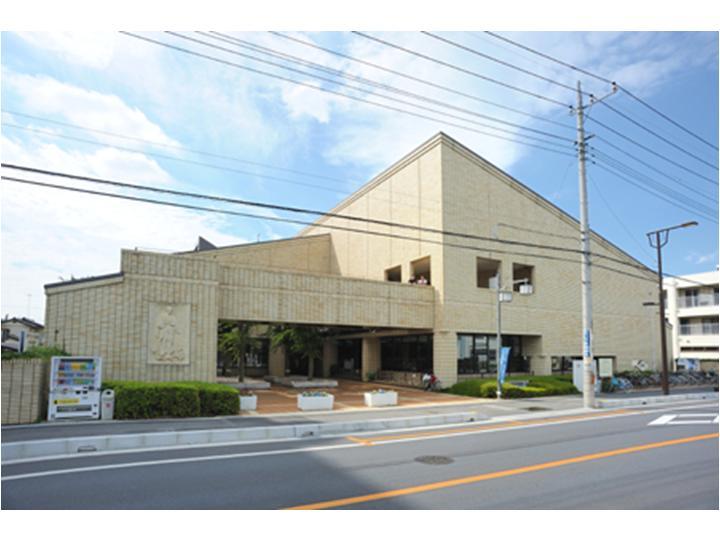 Sakado 330m to stand Central Library
坂戸市立中央図書館まで330m
Shopping centreショッピングセンター 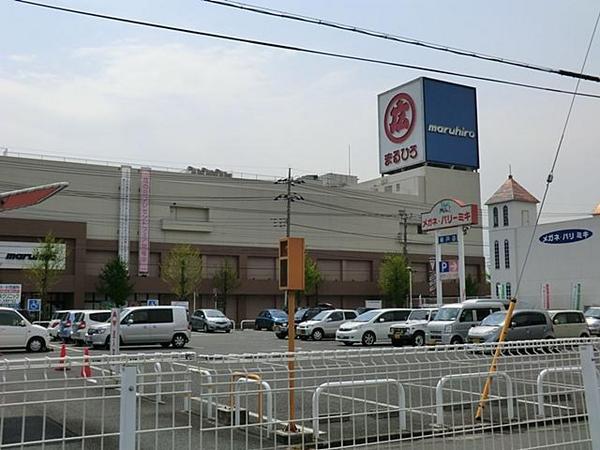 Up to about MaruHiro department store Sakado shop 500m
丸広百貨店坂戸店まで約500m
Hospital病院 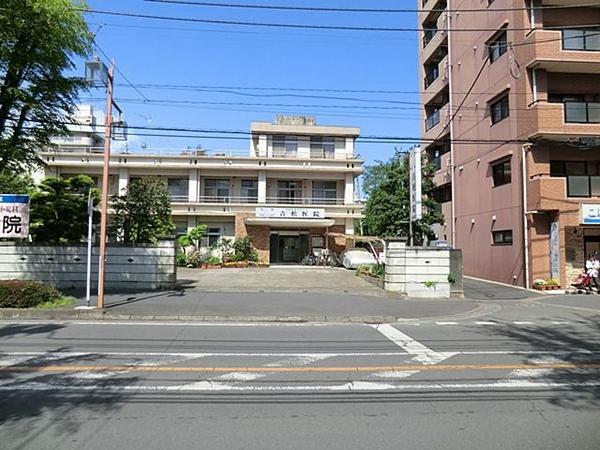 Yoshimatsu clinic
吉松医院
Primary school小学校 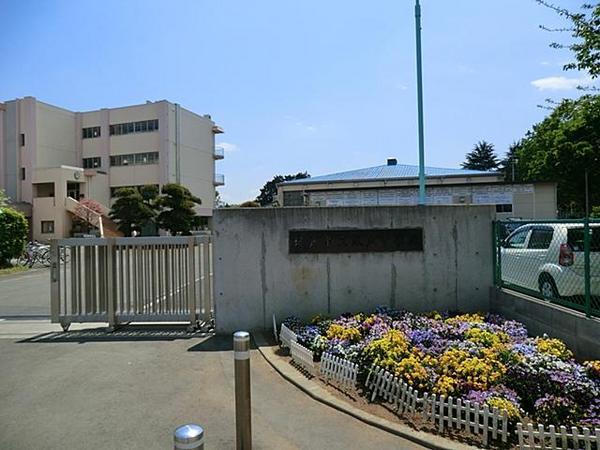 Sakado about 300m up to elementary school
坂戸小学校まで約300m
Location
|














