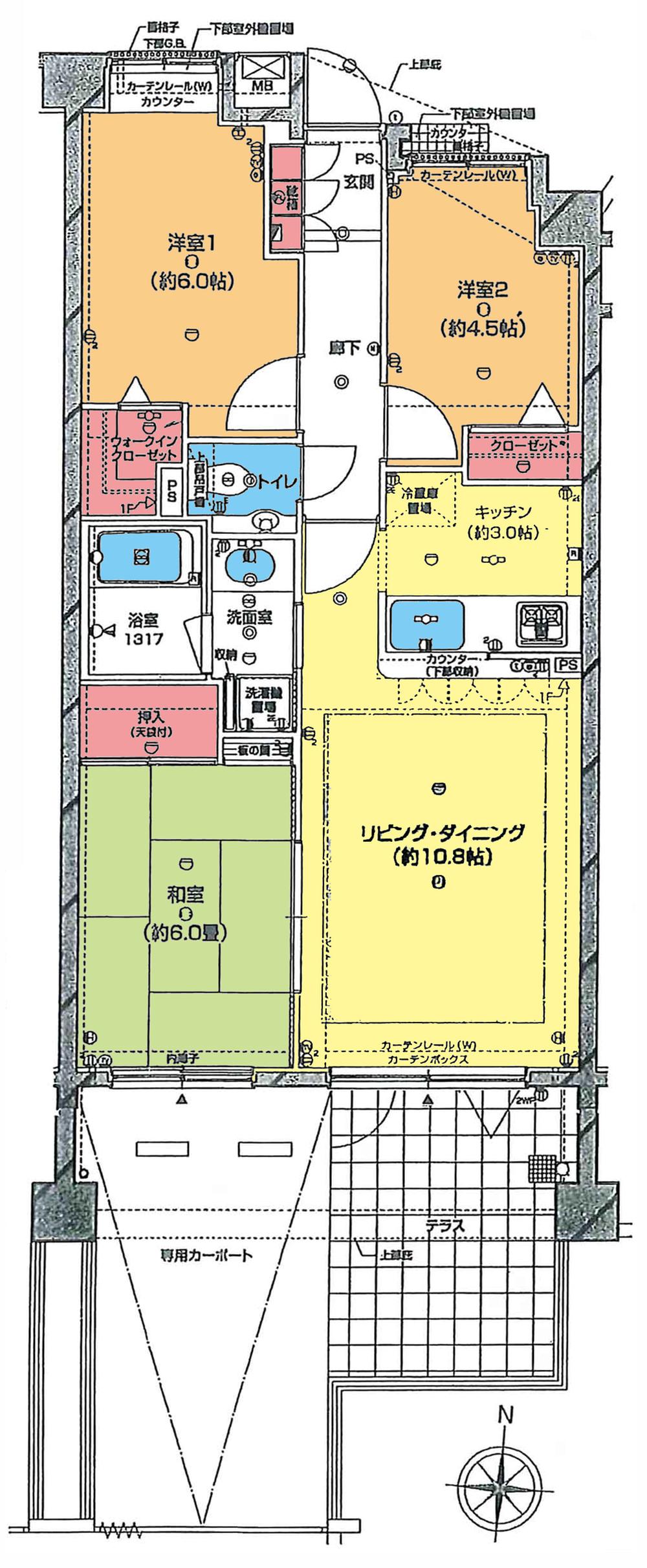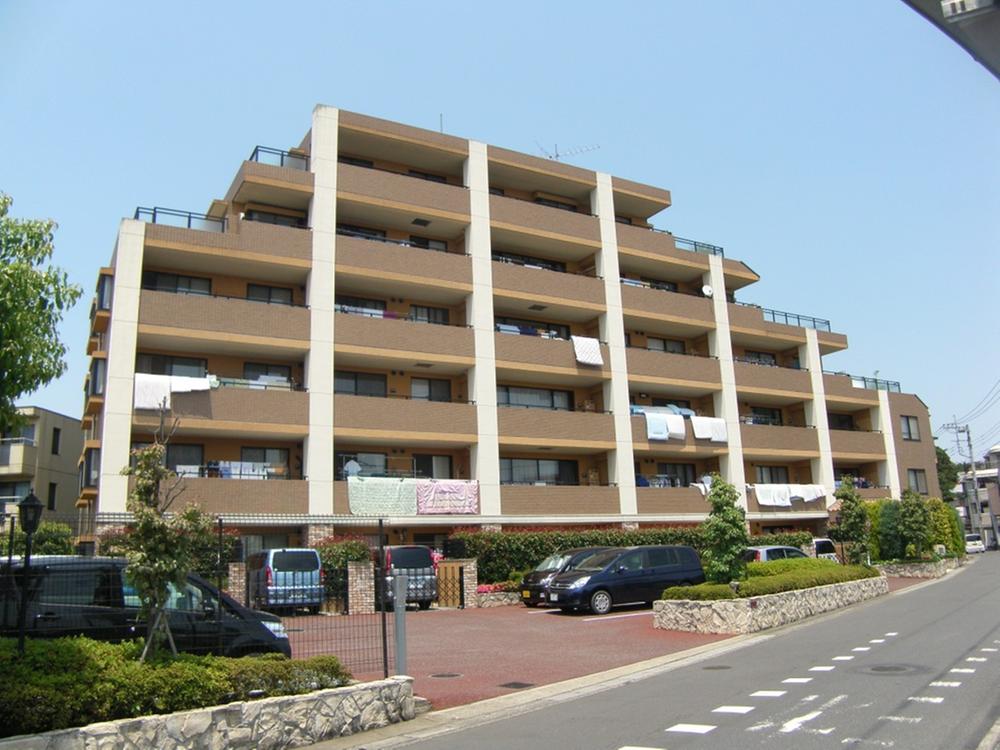|
|
Saitama Prefecture Sakado
埼玉県坂戸市
|
|
Tobu Tojo Line "Sakado" walk 7 minutes
東武東上線「坂戸」歩7分
|
|
Auto-lock system, Private terrace, It is with a car port. It is very beautiful to your. Full Otobasu ・ Bathroom is equipped with heating ventilation dryer. Please feel free to contact us.
オートロックシステム、専用テラス、カーポート付です。大変綺麗にお使いです。フルオートバス・浴室暖房換気乾燥機付です。お気軽にお問い合わせ下さい。
|
|
Super close, Facing south, Bathroom Dryer, Yang per goodese-style room, Face-to-face kitchen, Elevator, Pets Negotiable, terrace
スーパーが近い、南向き、浴室乾燥機、陽当り良好、和室、対面式キッチン、エレベーター、ペット相談、テラス
|
Features pickup 特徴ピックアップ | | Super close / Facing south / Bathroom Dryer / Yang per good / Japanese-style room / Face-to-face kitchen / Elevator / Pets Negotiable / terrace スーパーが近い /南向き /浴室乾燥機 /陽当り良好 /和室 /対面式キッチン /エレベーター /ペット相談 /テラス |
Property name 物件名 | | Grand Chatelet Sakado Soleil Court グランシャトレ坂戸ソレイユコート |
Price 価格 | | 16.8 million yen 1680万円 |
Floor plan 間取り | | 3LDK 3LDK |
Units sold 販売戸数 | | 1 units 1戸 |
Occupied area 専有面積 | | 65.23 sq m (19.73 square meters) 65.23m2(19.73坪) |
Other area その他面積 | | Terrace: 9.93 sq m (use fee Mu) テラス:9.93m2(使用料無) |
Whereabouts floor / structures and stories 所在階/構造・階建 | | 1st floor / RC6 story 1階/RC6階建 |
Completion date 完成時期(築年月) | | January 2002 2002年1月 |
Address 住所 | | Saitama Prefecture Sakado Yamada 埼玉県坂戸市山田町 |
Traffic 交通 | | Tobu Tojo Line "Sakado" walk 7 minutes 東武東上線「坂戸」歩7分
|
Related links 関連リンク | | [Related Sites of this company] 【この会社の関連サイト】 |
Person in charge 担当者より | | [Regarding this property.] Auto-lock system, Private terrace, It is with a car port. It is very beautiful to your. Full Otobasu ・ Bathroom is equipped with heating ventilation dryer. Please feel free to contact us. 【この物件について】オートロックシステム、専用テラス、カーポート付です。大変綺麗にお使いです。フルオートバス・浴室暖房換気乾燥機付です。お気軽にお問い合わせ下さい。 |
Contact お問い合せ先 | | TEL: 0800-808-7740 [Toll free] mobile phone ・ Also available from PHS
Caller ID is not notified
Please contact the "saw SUUMO (Sumo)"
If it does not lead, If the real estate company TEL:0800-808-7740【通話料無料】携帯電話・PHSからもご利用いただけます
発信者番号は通知されません
「SUUMO(スーモ)を見た」と問い合わせください
つながらない方、不動産会社の方は
|
Administrative expense 管理費 | | 10,800 yen / Month (consignment (cyclic)) 1万800円/月(委託(巡回)) |
Repair reserve 修繕積立金 | | 11,900 yen / Month 1万1900円/月 |
Time residents 入居時期 | | Consultation 相談 |
Whereabouts floor 所在階 | | 1st floor 1階 |
Direction 向き | | South 南 |
Structure-storey 構造・階建て | | RC6 story RC6階建 |
Site of the right form 敷地の権利形態 | | Ownership 所有権 |
Use district 用途地域 | | One dwelling 1種住居 |
Parking lot 駐車場 | | Site (7000 yen / Month) 敷地内(7000円/月) |
Company profile 会社概要 | | <Mediation> Saitama Governor (4) No. 017756 (Ltd.) Taisei housing headquarters Yubinbango350-2201 Saitama Prefecture Tsurugashima Fujimi 2-11-8 <仲介>埼玉県知事(4)第017756号(株)大成住宅本社〒350-2201 埼玉県鶴ヶ島市富士見2-11-8 |
Construction 施工 | | (Ltd.) Katayama set (株)片山組 |



