Used Apartments » Kanto » Saitama Prefecture » Sayama
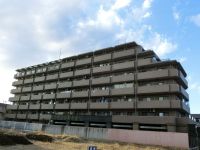 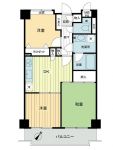
| | Saitama Prefecture Sayama 埼玉県狭山市 |
| Seibu Shinjuku Line "Shin Sayama" walk 3 minutes 西武新宿線「新狭山」歩3分 |
Features pickup 特徴ピックアップ | | Fiscal year Available / Super close / Yang per good / Flat to the station / A quiet residential area / Japanese-style room / Washbasin with shower / Southeast direction / South balcony / Bicycle-parking space / Elevator / Otobasu / Warm water washing toilet seat / TV monitor interphone / Pets Negotiable / BS ・ CS ・ CATV 年度内入居可 /スーパーが近い /陽当り良好 /駅まで平坦 /閑静な住宅地 /和室 /シャワー付洗面台 /東南向き /南面バルコニー /駐輪場 /エレベーター /オートバス /温水洗浄便座 /TVモニタ付インターホン /ペット相談 /BS・CS・CATV | Event information イベント情報 | | Local tours (Please be sure to ask in advance) schedule / Every Saturday, Sunday and public holidays time / 10:00 ~ 17:00 has become a current vacancy so please feel free to visit. Please contact us in advance because the sales staff are not resident in the local. 現地見学会(事前に必ずお問い合わせください)日程/毎週土日祝時間/10:00 ~ 17:00現在空室となっておりますのでお気軽にご見学ください。現地では営業スタッフは常駐しておりませんので事前にお問い合わせください。 | Property name 物件名 | | Leksell Shin Sayama レクセル新狭山 | Price 価格 | | 12.8 million yen 1280万円 | Floor plan 間取り | | 3DK 3DK | Units sold 販売戸数 | | 1 units 1戸 | Total units 総戸数 | | 119 units 119戸 | Occupied area 専有面積 | | 50.73 sq m (center line of wall) 50.73m2(壁芯) | Other area その他面積 | | Balcony area: 8.1 sq m バルコニー面積:8.1m2 | Whereabouts floor / structures and stories 所在階/構造・階建 | | 5th floor / RC7 story 5階/RC7階建 | Completion date 完成時期(築年月) | | February 1995 1995年2月 | Address 住所 | | Saitama Prefecture Sayama Shin Sayama 2 埼玉県狭山市新狭山2 | Traffic 交通 | | Seibu Shinjuku Line "Shin Sayama" walk 3 minutes 西武新宿線「新狭山」歩3分
| Related links 関連リンク | | [Related Sites of this company] 【この会社の関連サイト】 | Person in charge 担当者より | | [Regarding this property.] Seibu Shinjuku Line "Shin Sayama" Station 3-minute walk 5th floor southeast-facing balcony 【この物件について】西武新宿線「新狭山」駅徒歩3分 5階東南向きバルコニー | Contact お問い合せ先 | | TEL: 0120-984841 [Toll free] Please contact the "saw SUUMO (Sumo)" TEL:0120-984841【通話料無料】「SUUMO(スーモ)を見た」と問い合わせください | Administrative expense 管理費 | | ¥ 10,000 / Month (consignment (commuting)) 1万円/月(委託(通勤)) | Repair reserve 修繕積立金 | | 7810 yen / Month 7810円/月 | Whereabouts floor 所在階 | | 5th floor 5階 | Direction 向き | | Southeast 南東 | Structure-storey 構造・階建て | | RC7 story RC7階建 | Site of the right form 敷地の権利形態 | | Ownership 所有権 | Use district 用途地域 | | One middle and high 1種中高 | Parking lot 駐車場 | | Site (10,000 yen / Month) 敷地内(1万円/月) | Company profile 会社概要 | | <Mediation> Minister of Land, Infrastructure and Transport (6) No. 004,139 (one company) Real Estate Association (Corporation) metropolitan area real estate Fair Trade Council member (Ltd.) Daikyo Riarudo Nerima shop / Telephone reception → Headquarters: Tokyo Yubinbango176-0012 Nerima-ku, Tokyo Toyotamakita 5-18-10 Primavera third floor <仲介>国土交通大臣(6)第004139号(一社)不動産協会会員 (公社)首都圏不動産公正取引協議会加盟(株)大京リアルド練馬店/電話受付→本社:東京〒176-0012 東京都練馬区豊玉北5-18-10 プリマヴェーラ3階 | Construction 施工 | | Daisue Construction Co., Ltd. (stock) 大末建設(株) |
Local appearance photo現地外観写真 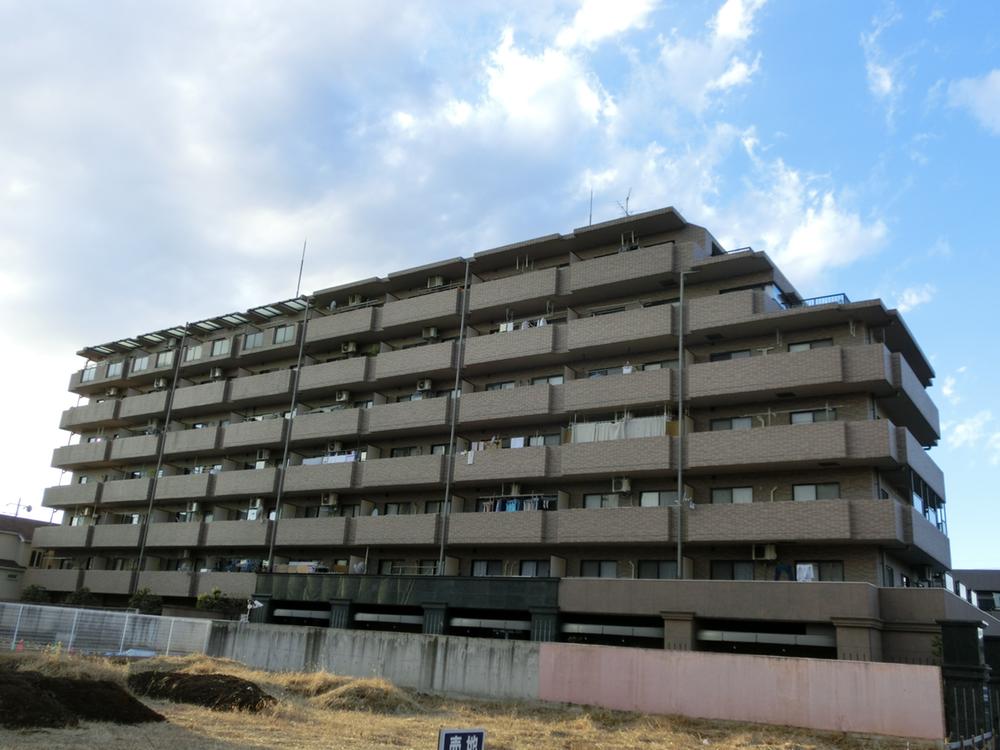 Local (12 May 2013) Shooting
現地(2013年12月)撮影
Floor plan間取り図 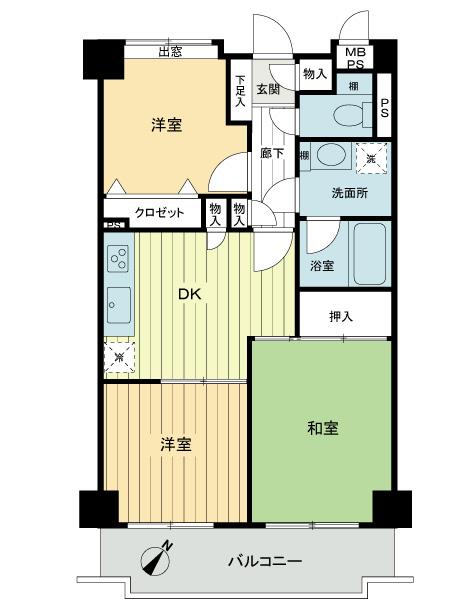 3DK, Price 12.8 million yen, Occupied area 50.73 sq m , Balcony area 8.1 sq m floor plan
3DK、価格1280万円、専有面積50.73m2、バルコニー面積8.1m2 間取り図
Entranceエントランス 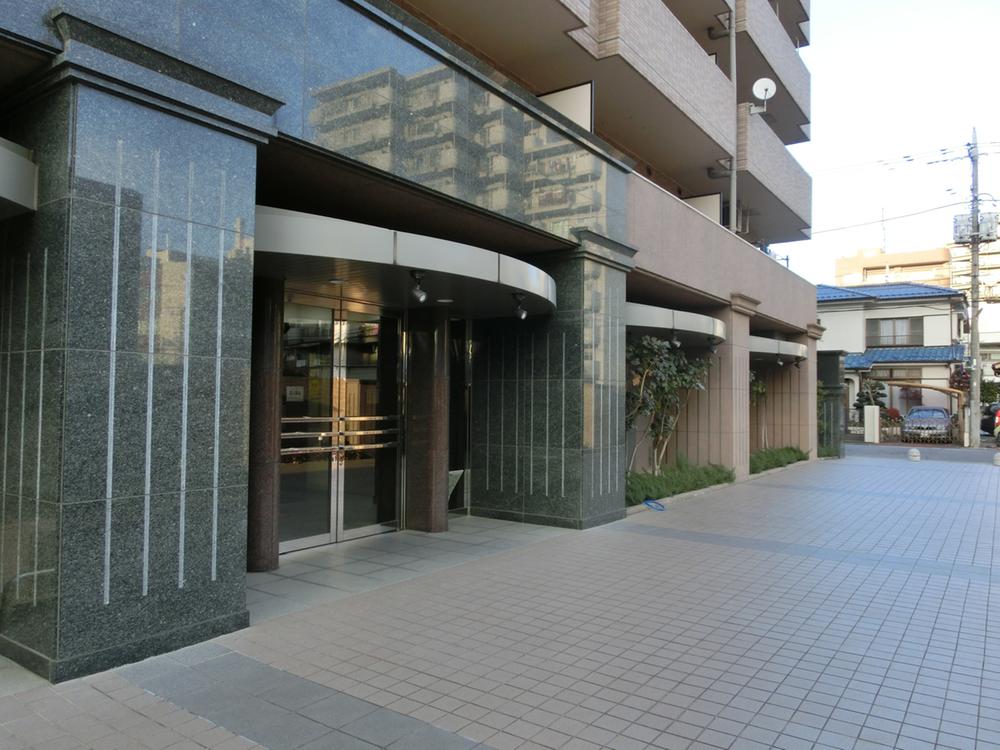 Common areas
共用部
Non-living roomリビング以外の居室 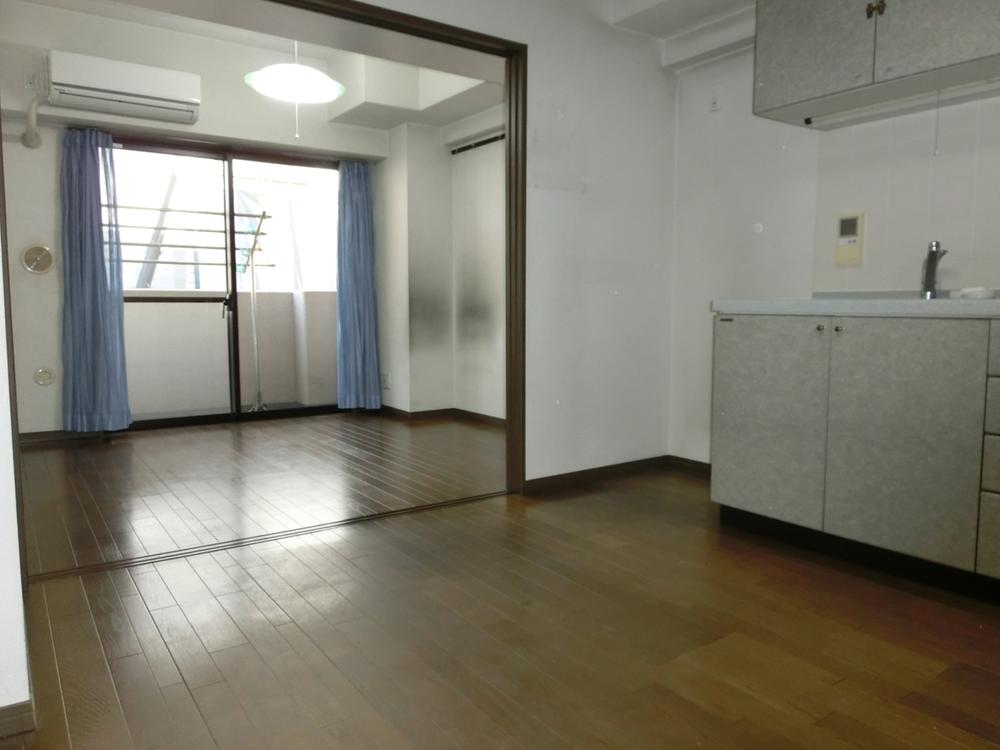 Indoor (12 May 2013) Shooting
室内(2013年12月)撮影
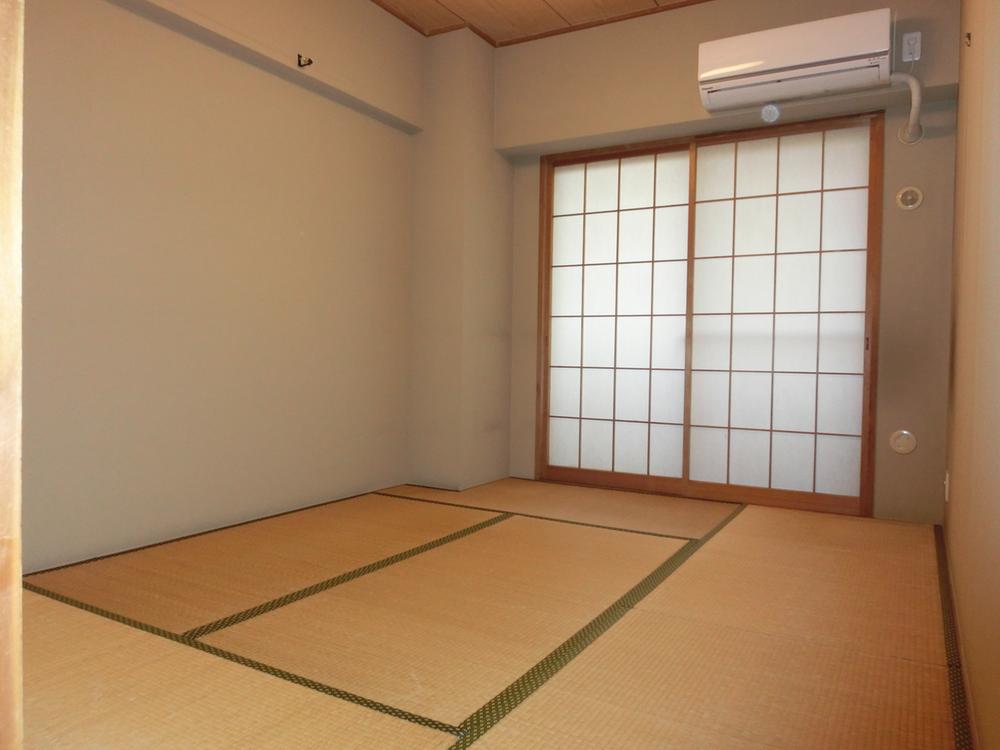 Indoor (12 May 2013) Shooting
室内(2013年12月)撮影
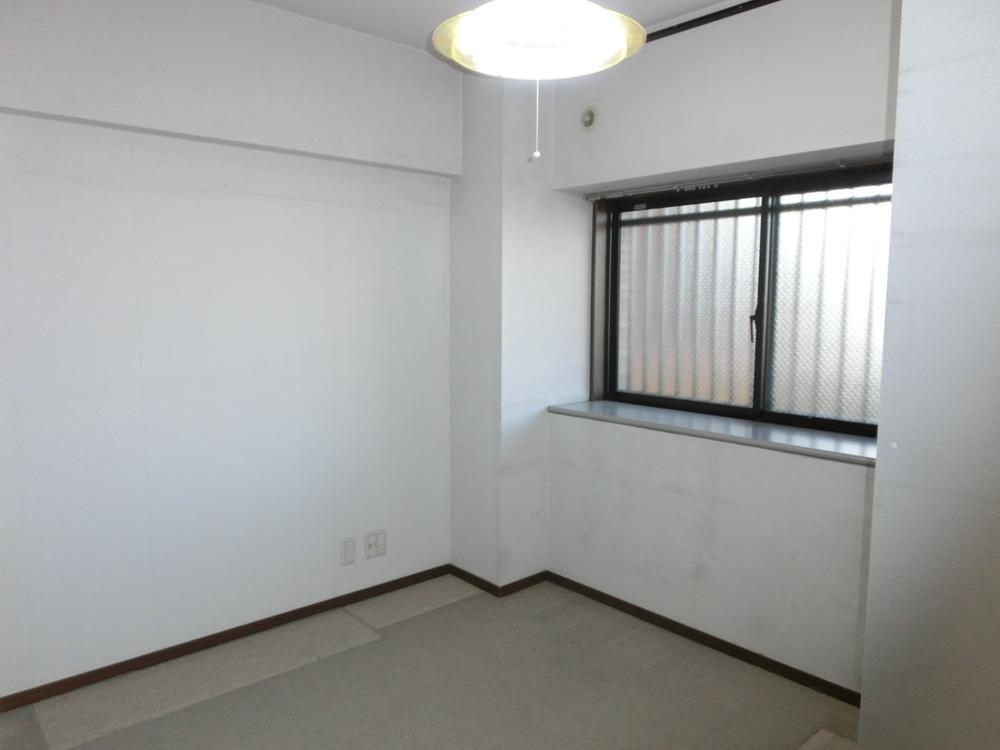 Indoor (12 May 2013) Shooting
室内(2013年12月)撮影
Kitchenキッチン 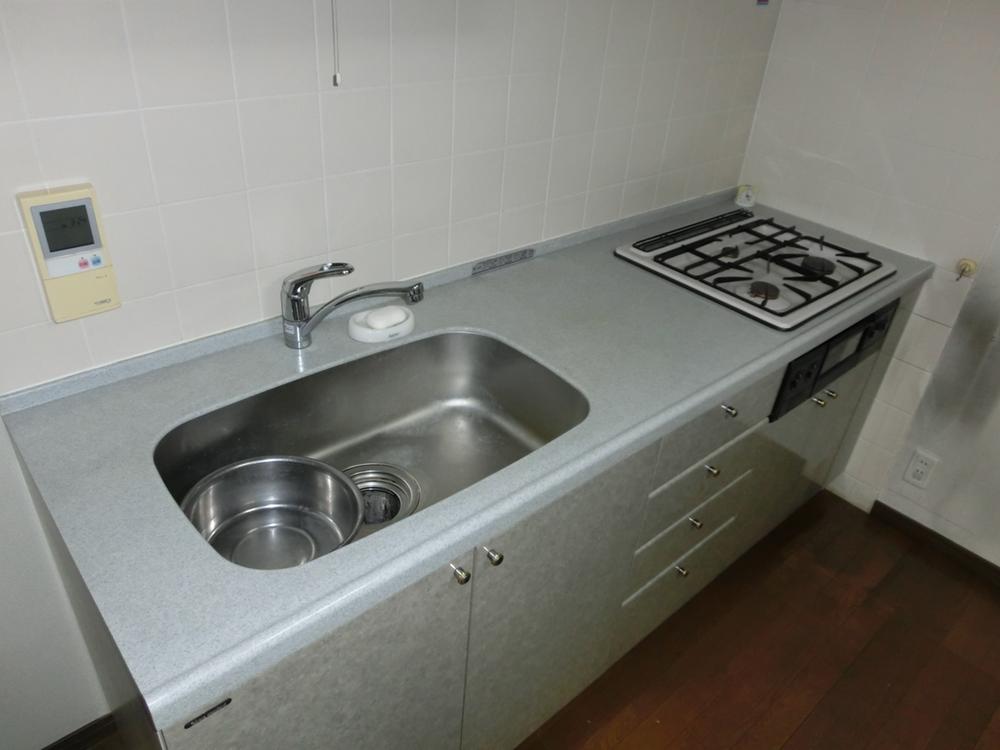 Indoor (12 May 2013) Shooting
室内(2013年12月)撮影
Bathroom浴室 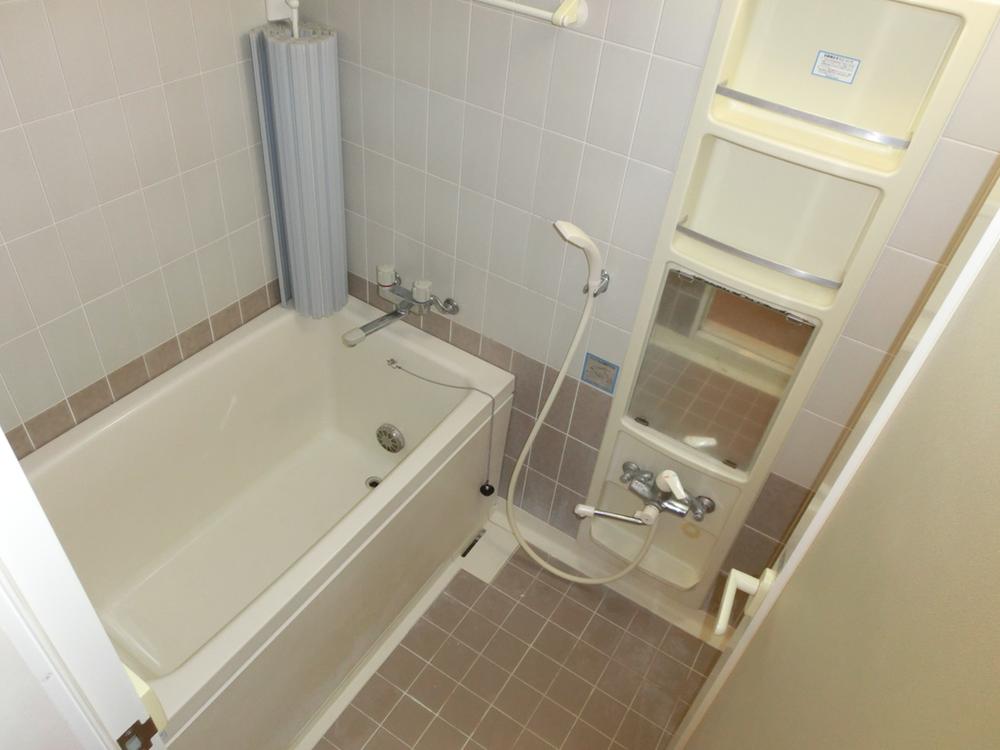 Indoor (12 May 2013) Shooting
室内(2013年12月)撮影
Wash basin, toilet洗面台・洗面所 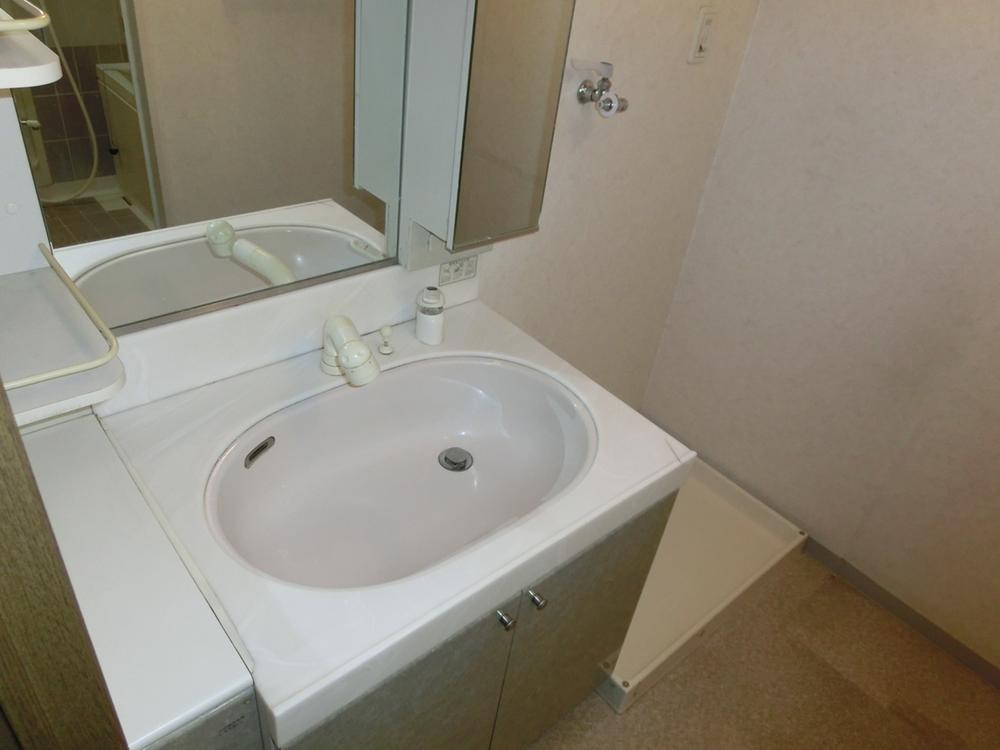 Indoor (12 May 2013) Shooting
室内(2013年12月)撮影
View photos from the dwelling unit住戸からの眺望写真 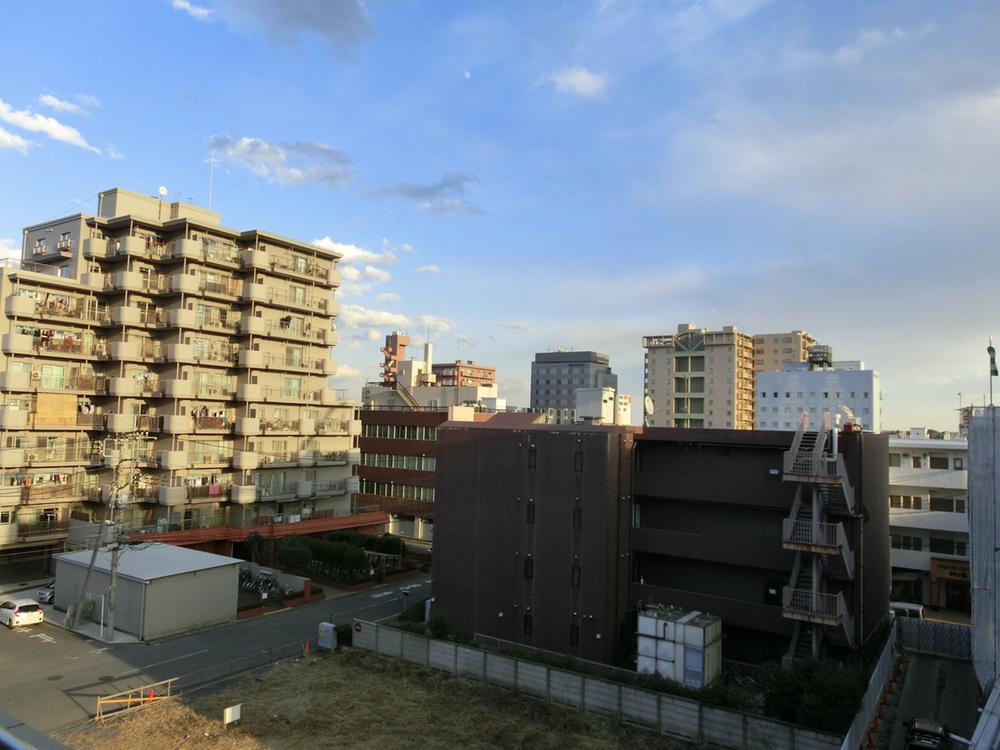 View from the site (December 2013) Shooting
現地からの眺望(2013年12月)撮影
Non-living roomリビング以外の居室 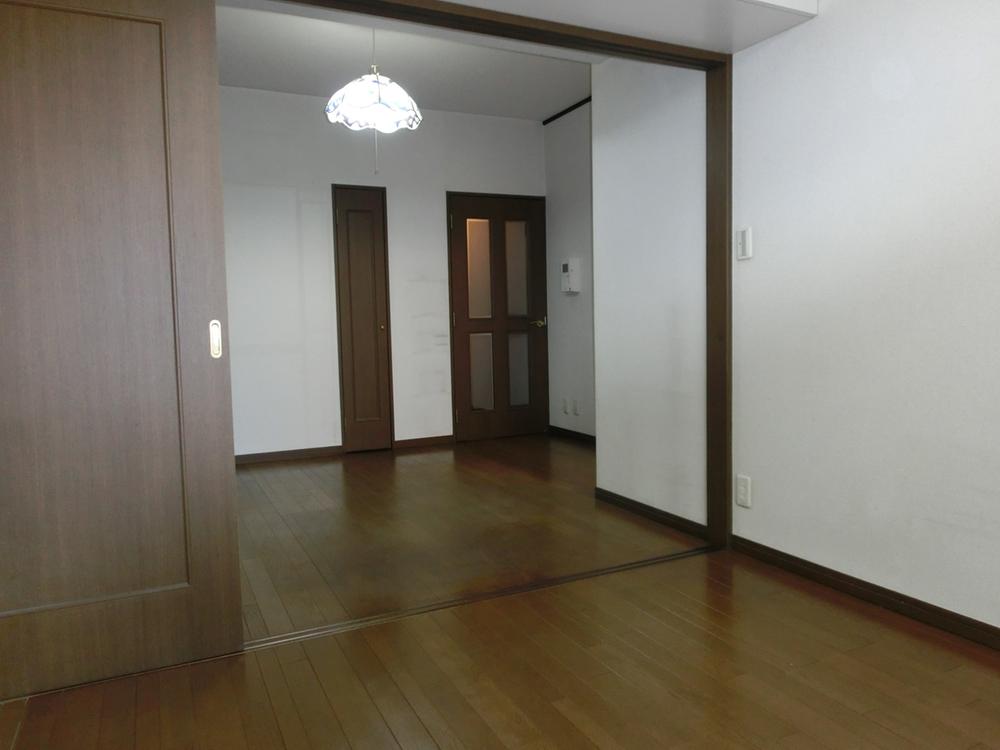 Indoor (12 May 2013) Shooting
室内(2013年12月)撮影
Location
| 











