Used Apartments » Kanto » Saitama Prefecture » Shiki
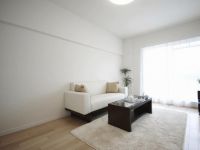 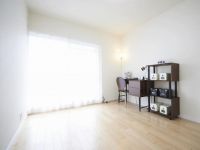
| | Saitama Prefecture Shiki 埼玉県志木市 |
| Tobu Tojo Line "Yanasegawa" walk 8 minutes 東武東上線「柳瀬川」歩8分 |
| ~ Lush calm living environment flowing leisurely time. In the spring you can enjoy your walk in the cherry trees along the Yanasegawa. Water around now also clean with the new interior renovation. Pet and start a new life ~ ~ ゆったり時間が流れる緑豊かな落ち着いた住環境。春には柳瀬川沿いの桜並木のお散歩も楽しめます。新規内装リフォームで水回りも綺麗になりました。ペットとはじめる新生活 ~ |
| Forest kindergarten about 150m of happiness, Shiki fourth elementary school about 350m, Summit store about 530m, Tsuruha drag about 260m, Lawson about 450m, Inoue hospital about 900m, Yanasegawa library about 800m 幸福の森幼稚園約150m、志木第四小学校約350m、サミットストア約530m、ツルハドラッグ約260m、ローソン約450m、井上病院約900m、柳瀬川図書館約800m |
Features pickup 特徴ピックアップ | | Immediate Available / Interior renovation / System kitchen / All room storage / Flat to the station / A quiet residential area / Washbasin with shower / Southeast direction / Bicycle-parking space / Elevator / Warm water washing toilet seat / TV monitor interphone / Renovation / Leafy residential area / All living room flooring / All room 6 tatami mats or more / Pets Negotiable / BS ・ CS ・ CATV / Maintained sidewalk / Flat terrain / Bike shelter 即入居可 /内装リフォーム /システムキッチン /全居室収納 /駅まで平坦 /閑静な住宅地 /シャワー付洗面台 /東南向き /駐輪場 /エレベーター /温水洗浄便座 /TVモニタ付インターホン /リノベーション /緑豊かな住宅地 /全居室フローリング /全居室6畳以上 /ペット相談 /BS・CS・CATV /整備された歩道 /平坦地 /バイク置場 | Property name 物件名 | | Forest of Shiki New Town south 弐番 District 9 Used apartment 志木ニュータウン南の森弐番街9 中古マンション | Price 価格 | | 19.9 million yen 1990万円 | Floor plan 間取り | | 3LDK 3LDK | Units sold 販売戸数 | | 1 units 1戸 | Total units 総戸数 | | 80 units 80戸 | Occupied area 専有面積 | | 63.24 sq m (center line of wall) 63.24m2(壁芯) | Other area その他面積 | | Balcony area: 6.39 sq m バルコニー面積:6.39m2 | Whereabouts floor / structures and stories 所在階/構造・階建 | | 5th floor / RC8 story 5階/RC8階建 | Completion date 完成時期(築年月) | | July 1980 1980年7月 | Address 住所 | | Saitama Prefecture Shiki Museum 2 埼玉県志木市館2 | Traffic 交通 | | Tobu Tojo Line "Yanasegawa" walk 8 minutes
Tobu Tojo Line "Shiki" walk 26 minutes
JR Musashino Line "Niiza" walk 36 minutes 東武東上線「柳瀬川」歩8分
東武東上線「志木」歩26分
JR武蔵野線「新座」歩36分 | Related links 関連リンク | | [Related Sites of this company] 【この会社の関連サイト】 | Person in charge 担当者より | | [Regarding this property.] Please leave the Tobu Tojo Line along the line beginning with the best selection of the community (the 1985 founding). Not only that the property, It also offers consultation of financial planning. Please feel free to call us at 0800-603-1160. 【この物件について】東武東上線沿線をはじめとした地域密着のベストセレクト(昭和60年創業)にお任せ下さい。物件の事だけでなく、資金計画のご相談も承っております。お気軽に0800-603-1160までお電話下さい。 | Contact お問い合せ先 | | TEL: 0800-603-1160 [Toll free] mobile phone ・ Also available from PHS
Caller ID is not notified
Please contact the "saw SUUMO (Sumo)"
If it does not lead, If the real estate company TEL:0800-603-1160【通話料無料】携帯電話・PHSからもご利用いただけます
発信者番号は通知されません
「SUUMO(スーモ)を見た」と問い合わせください
つながらない方、不動産会社の方は
| Administrative expense 管理費 | | 8550 yen / Month (consignment (commuting)) 8550円/月(委託(通勤)) | Repair reserve 修繕積立金 | | 10,230 yen / Month 1万230円/月 | Time residents 入居時期 | | Immediate available 即入居可 | Whereabouts floor 所在階 | | 5th floor 5階 | Direction 向き | | Southeast 南東 | Renovation リフォーム | | January 2013 interior renovation completed (kitchen ・ bathroom ・ toilet ・ wall ・ floor ・ all rooms) 2013年1月内装リフォーム済(キッチン・浴室・トイレ・壁・床・全室) | Other limitations その他制限事項 | | There detailed regulations on pet breeding ペット飼育に関する細則有り | Structure-storey 構造・階建て | | RC8 story RC8階建 | Site of the right form 敷地の権利形態 | | Ownership 所有権 | Use district 用途地域 | | One middle and high 1種中高 | Parking lot 駐車場 | | Sky Mu 空無 | Company profile 会社概要 | | <Mediation> Minister of Land, Infrastructure and Transport (5) No. 005,084 (one company) National Housing Industry Association (Corporation) metropolitan area real estate Fair Trade Council member (Ltd.) best select Shiki shop Yubinbango353-0004 Saitama Prefecture Shiki Honcho 5-21-21 Westwood Building first floor <仲介>国土交通大臣(5)第005084号(一社)全国住宅産業協会会員 (公社)首都圏不動産公正取引協議会加盟(株)ベストセレクト志木店〒353-0004 埼玉県志木市本町5-21-21 ウエストウッドビル1階 | Construction 施工 | | Kajima Corporation 鹿島建設 |
Non-living roomリビング以外の居室 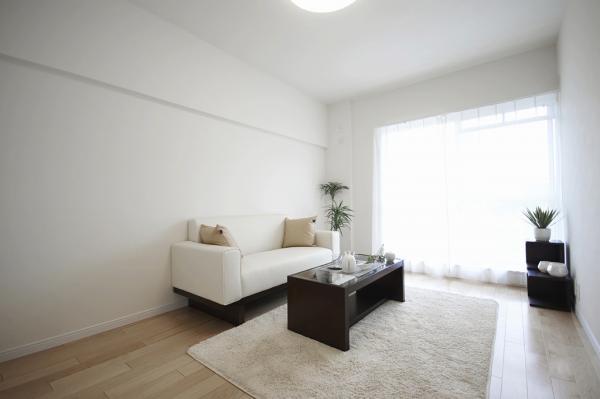 ☆ Airy room design was a white tones Western-style 6.2 Pledge ☆
☆白を基調とした開放感溢れるルームデザイン 洋室6.2帖☆
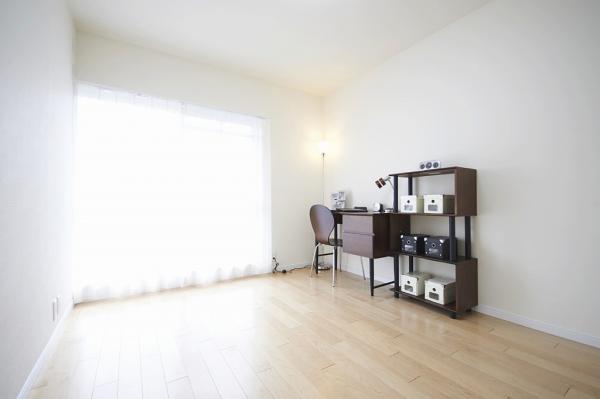 ☆ Spacious living space with all the living room storage space Western-style 6.3 Pledge ☆
☆全居室収納スペース付で広々住空間 洋室6.3帖☆
Local appearance photo現地外観写真 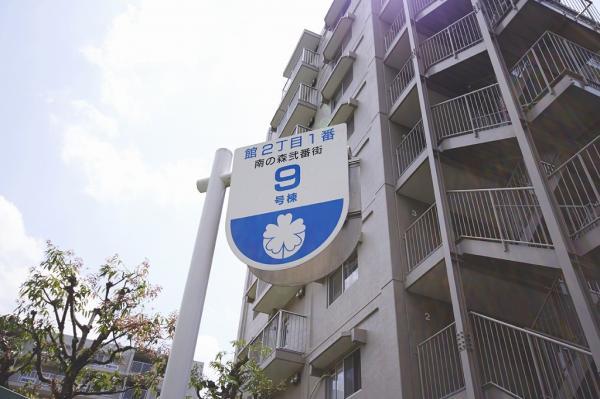 ☆ appearance ☆
☆外観☆
Kitchenキッチン 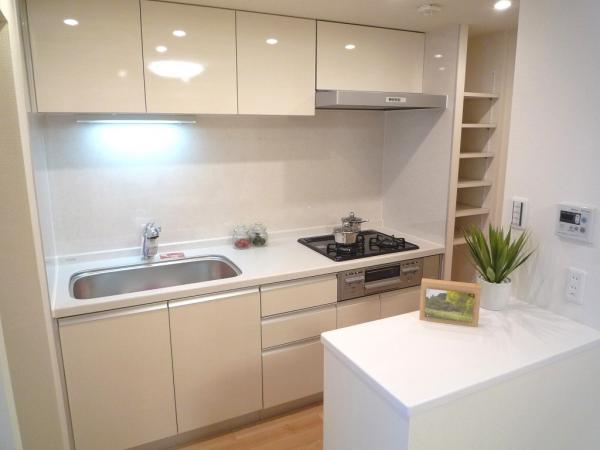 ☆ Spacious sink ・ Easy cooking with 3-burner stove ☆
☆ゆったりシンク・3口コンロで楽々お料理☆
Bathroom浴室 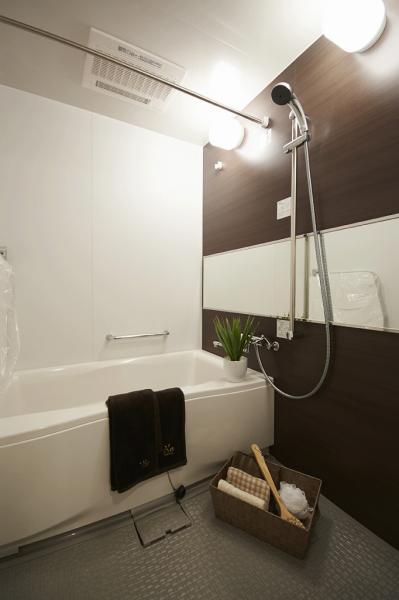 ☆ Effortlessly wash at rainy day with bathroom dryer ☆
☆浴室乾燥機付で雨の日でも楽々お洗濯☆
Non-living roomリビング以外の居室 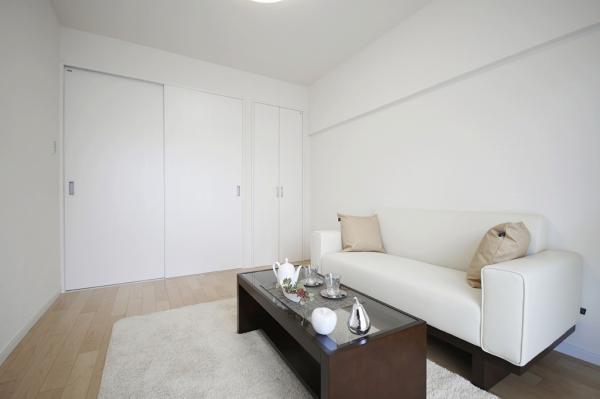 ☆ Breadth of the room of all room 6.0 Pledge Western-style 6.2 Pledge ☆
☆全居室6.0帖のゆとりの広さ 洋室6.2帖☆
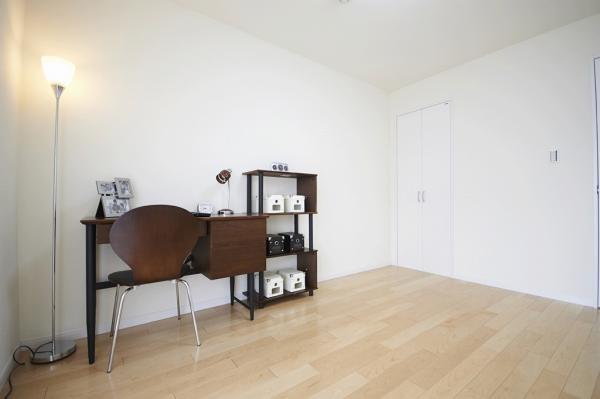 ☆ Western-style 6.3 Pledge ☆
☆洋室6.3帖☆
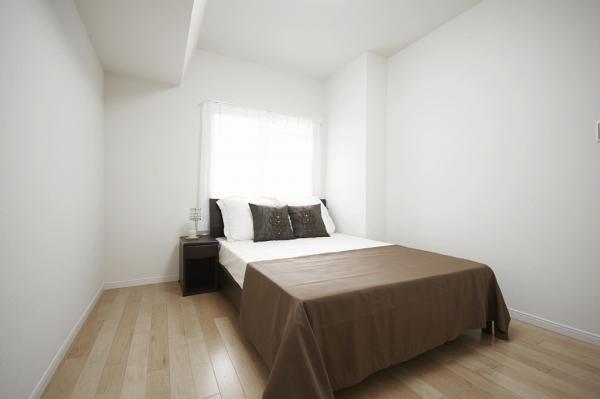 ☆ Western-style 6.0 Pledge
☆洋室6.0帖
Toiletトイレ 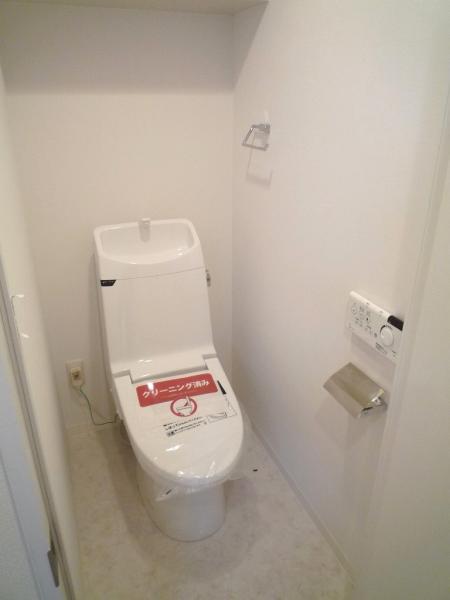 ☆ Clean cleaning function with warm water toilet ☆
☆清潔な洗浄機能付温水トイレ☆
Wash basin, toilet洗面台・洗面所 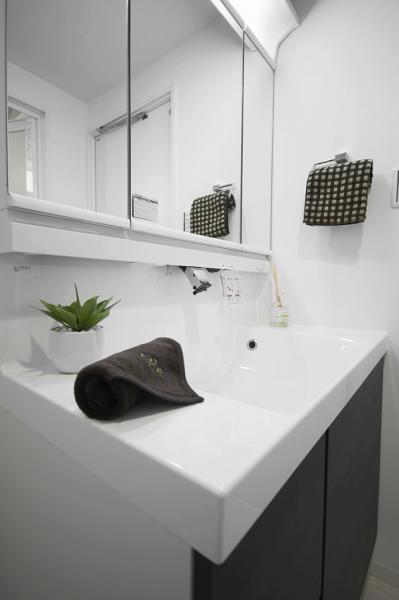 ☆ Storage rich three-sided mirror specification vanity ☆
☆収納豊富な三面鏡仕様洗面化粧台☆
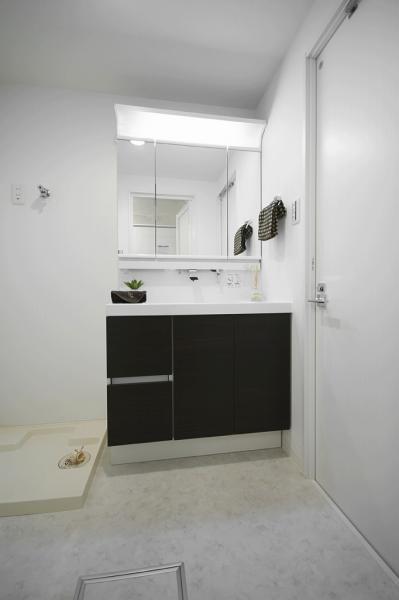 ☆ bathroom ☆
☆洗面室☆
Entrance玄関 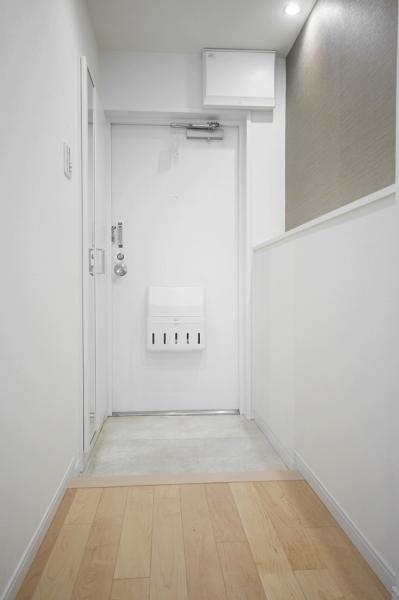 ☆ Anytime entrance with storage, which is welcoming the family ☆
☆いつでも家族を気持ちよく迎えられる玄関収納付☆
Local appearance photo現地外観写真 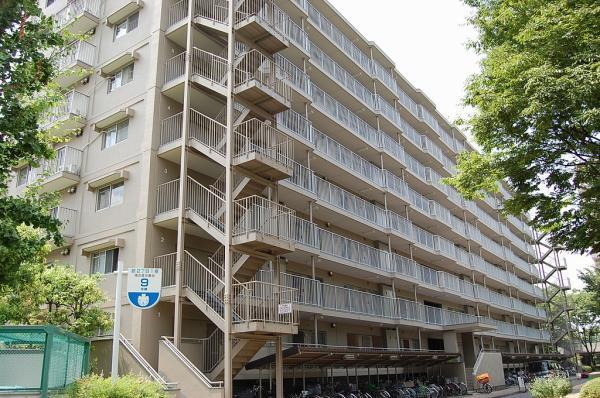 ☆ Lush living environment ☆
☆緑豊かな住環境☆
Floor plan間取り図 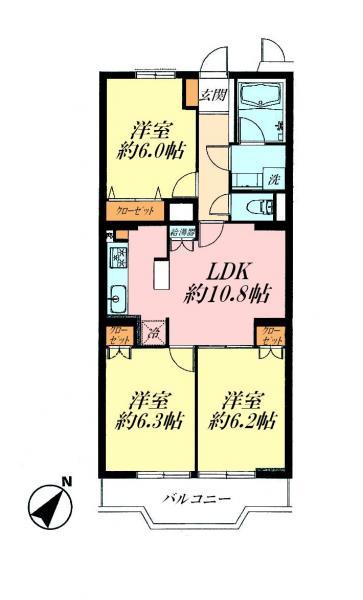 3LDK, Price 19.9 million yen, Occupied area 63.24 sq m , Balcony area 6.39 sq m ☆ It is very clean, such as water around in the interior renovation ☆
3LDK、価格1990万円、専有面積63.24m2、バルコニー面積6.39m2 ☆内装リフォームで水回りなどとても綺麗です☆
Kindergarten ・ Nursery幼稚園・保育園 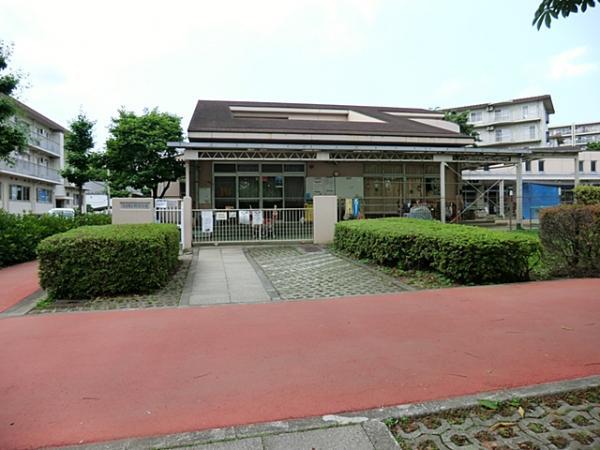 350m until the House nursery school (5 minutes walk)
館保育園(徒歩5分)まで350m
Primary school小学校 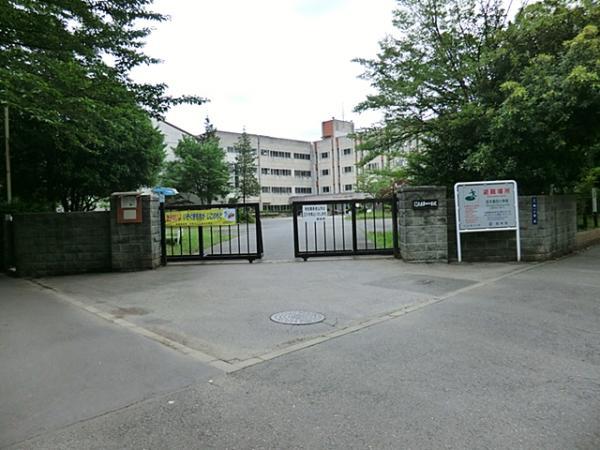 Fourth 350m up to elementary school (5 minutes walk)
第四小学校(徒歩5分)まで350m
Supermarketスーパー 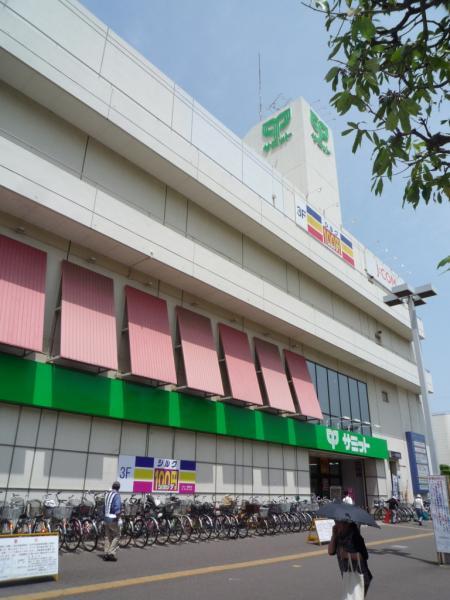 530m until the Summit Store (7-minute walk)
サミットストア(徒歩7分)まで530m
Library図書館 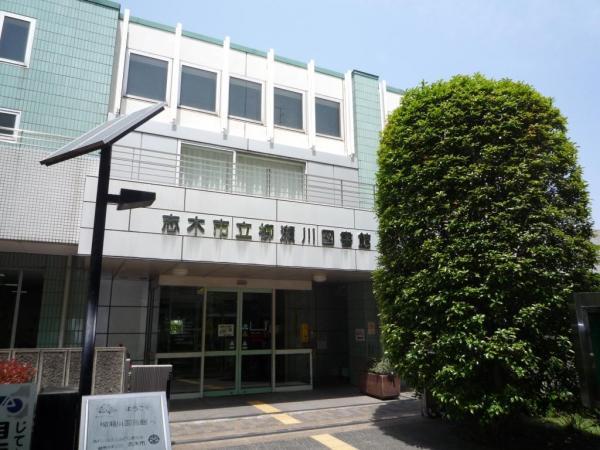 Yanasegawa 800m until the library (10 minute walk)
柳瀬川図書館(徒歩10分)まで800m
Park公園 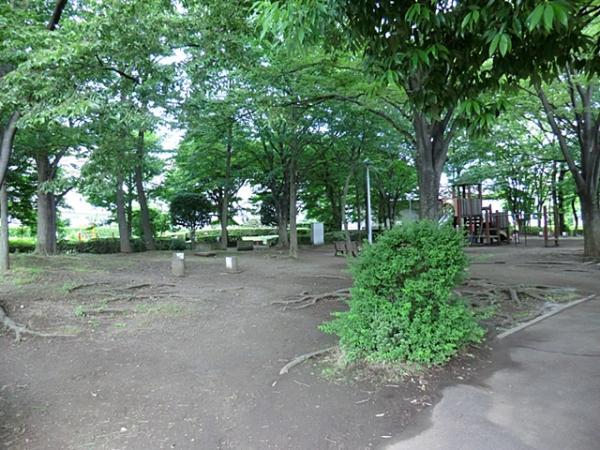 350m until the mansion neighborhood park (5 minutes walk)
館近隣公園(徒歩5分)まで350m
Hospital病院 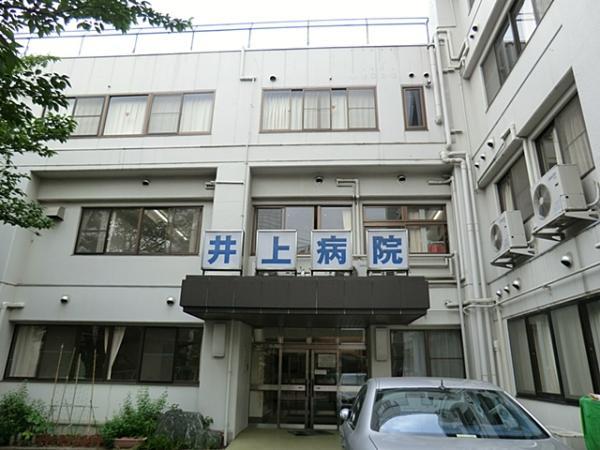 Inoue 900m to the hospital (a 12-minute walk)
井上病院(徒歩12分)まで900m
Location
| 




















