Used Apartments » Kanto » Saitama Prefecture » Shiki
 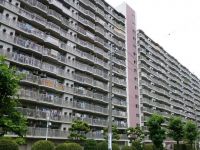
| | Saitama Prefecture Shiki 埼玉県志木市 |
| Tobu Tojo Line "Shiki" walk 3 minutes 東武東上線「志木」歩3分 |
| ■ □ 3-minute walk from Shiki Station □ ■ New interior renovation completed apartment! Turnkey in new construction sense! ! Preview is available on-site meeting. First, please feel free to contact us. ■□志木駅から徒歩3分□■新規内装リノベーション済マンション!新築感覚で即入居可能!!現地待ち合わせでの内覧可能です。まずはお気軽にお問合せ下さい。 |
| ■ Tobu Tojo Line "Shiki" a 3-minute walk from the station! ■ Already the new interior renovation! ■ Can be immediately you move in new construction sense! ■ 2 years after-sales service warranty for peace of mind ■ Kitchen: adopt a faucet integrated water purifier ■ Add-fired function with Otobasu ■ Vanity (three-sided mirror / All Kagamiura storage type) ■ Pet breeding possible (Terms ・ Limited hour by bylaws) ■ Park Available on site ■東武東上線『志木』駅より徒歩3分!■新規内装リノベーション済!■新築感覚で即ご入居が可能!■安心の2年間アフターサービス保証■キッチン:蛇口一体型浄水器を採用■追焚機能付オートバス■洗髪洗面化粧台(三面鏡/全鏡裏収納タイプ)■ペット飼育可能(規約・細則による制限有)■敷地内に公園有 |
Features pickup 特徴ピックアップ | | Immediate Available / System kitchen / Yang per good / High floor / Washbasin with shower / Southeast direction / Bicycle-parking space / Elevator / Otobasu / Warm water washing toilet seat / TV monitor interphone / Renovation / All living room flooring / Good view / water filter / Pets Negotiable / BS ・ CS ・ CATV 即入居可 /システムキッチン /陽当り良好 /高層階 /シャワー付洗面台 /東南向き /駐輪場 /エレベーター /オートバス /温水洗浄便座 /TVモニタ付インターホン /リノベーション /全居室フローリング /眺望良好 /浄水器 /ペット相談 /BS・CS・CATV | Property name 物件名 | | Shiki Five Heights 志木ファイブハイツ | Price 価格 | | 18,800,000 yen 1880万円 | Floor plan 間取り | | 2LDK + S (storeroom) 2LDK+S(納戸) | Units sold 販売戸数 | | 1 units 1戸 | Total units 総戸数 | | 338 units 338戸 | Occupied area 専有面積 | | 62.12 sq m (center line of wall) 62.12m2(壁芯) | Other area その他面積 | | Balcony area: 6.57 sq m バルコニー面積:6.57m2 | Whereabouts floor / structures and stories 所在階/構造・階建 | | 9 floor / SRC14 story 9階/SRC14階建 | Completion date 完成時期(築年月) | | December 1974 1974年12月 | Address 住所 | | Saitama Prefecture Shiki Hon 5 埼玉県志木市本町5 | Traffic 交通 | | Tobu Tojo Line "Shiki" walk 3 minutes
JR Musashino Line "Kitaasaka" walk 21 minutes Tobu Tojo Line "Asakadai" walk 21 minutes 東武東上線「志木」歩3分
JR武蔵野線「北朝霞」歩21分東武東上線「朝霞台」歩21分
| Contact お問い合せ先 | | Co., Ltd. Far East ・ One TEL: 0800-603-3207 [Toll free] mobile phone ・ Also available from PHS
Caller ID is not notified
Please contact the "saw SUUMO (Sumo)"
If it does not lead, If the real estate company (株)ファーイースト・ワンTEL:0800-603-3207【通話料無料】携帯電話・PHSからもご利用いただけます
発信者番号は通知されません
「SUUMO(スーモ)を見た」と問い合わせください
つながらない方、不動産会社の方は
| Administrative expense 管理費 | | 10,300 yen / Month (consignment (resident)) 1万300円/月(委託(常駐)) | Repair reserve 修繕積立金 | | 7300 yen / Month 7300円/月 | Time residents 入居時期 | | Immediate available 即入居可 | Whereabouts floor 所在階 | | 9 floor 9階 | Direction 向き | | Southeast 南東 | Renovation リフォーム | | 2013 September interior renovation completed (kitchen ・ bathroom ・ toilet ・ wall ・ floor ・ all rooms) 2013年9月内装リフォーム済(キッチン・浴室・トイレ・壁・床・全室) | Structure-storey 構造・階建て | | SRC14 story SRC14階建 | Site of the right form 敷地の権利形態 | | Ownership 所有権 | Parking lot 駐車場 | | Sky Mu 空無 | Company profile 会社概要 | | <Mediation> Governor of Tokyo (3) No. 080697 (Ltd.) Far East ・ One Yubinbango106-0041, Minato-ku, Tokyo Azabudai 3-5-5 <仲介>東京都知事(3)第080697号(株)ファーイースト・ワン〒106-0041 東京都港区麻布台3-5-5 | Construction 施工 | | Fujita Industry Co., Ltd. フジタ工業(株) |
Floor plan間取り図 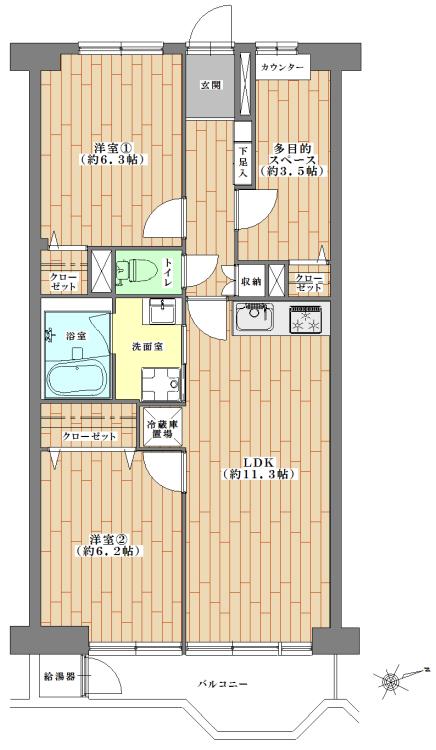 2LDK + S (storeroom), Price 18,800,000 yen, Occupied area 62.12 sq m , Balcony area 6.57 sq m
2LDK+S(納戸)、価格1880万円、専有面積62.12m2、バルコニー面積6.57m2
Local appearance photo現地外観写真 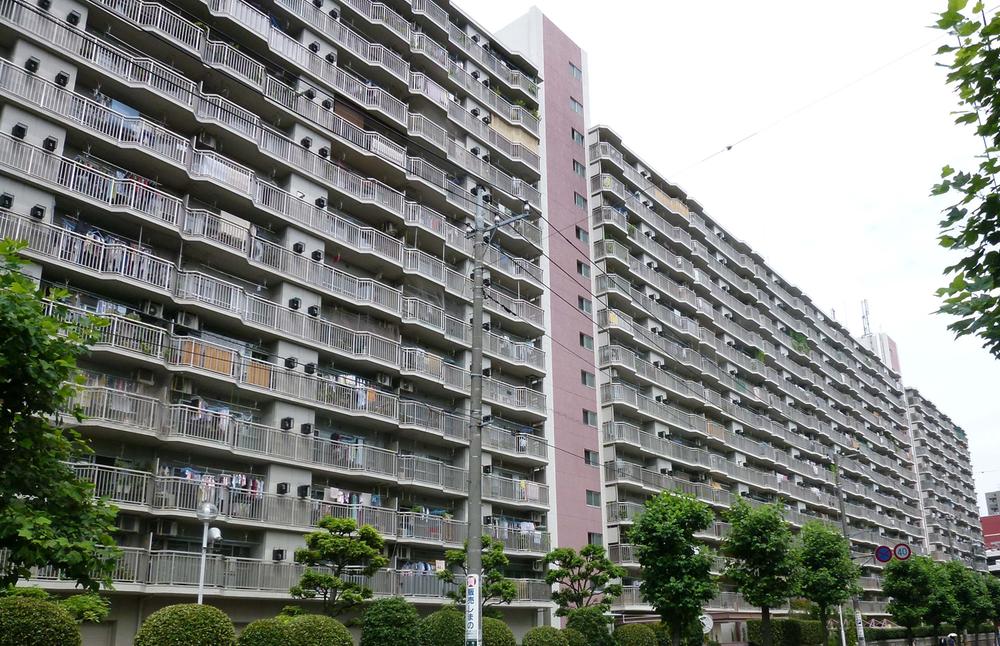 Total units 338 units of the big community! ! It is conveniently located a 3-minute walk from Shiki Station!
総戸数338戸のビッグコミュニティ!!
志木駅から徒歩3分の好立地です!
Livingリビング 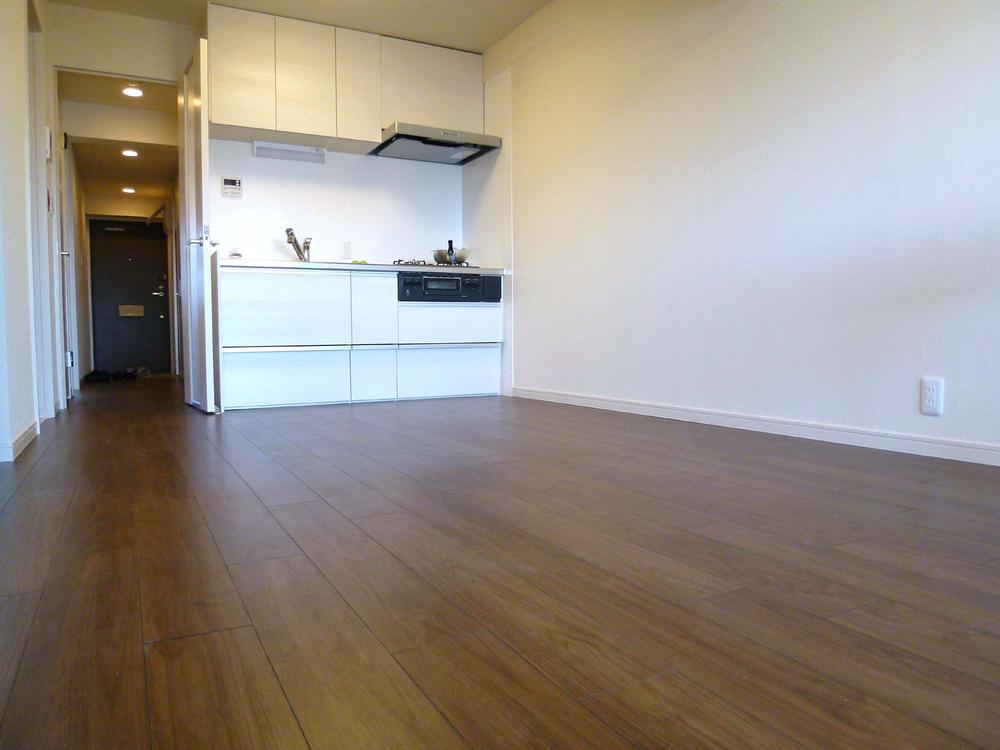 About 11.3 quires of LDK.
約11.3帖のLDKです。
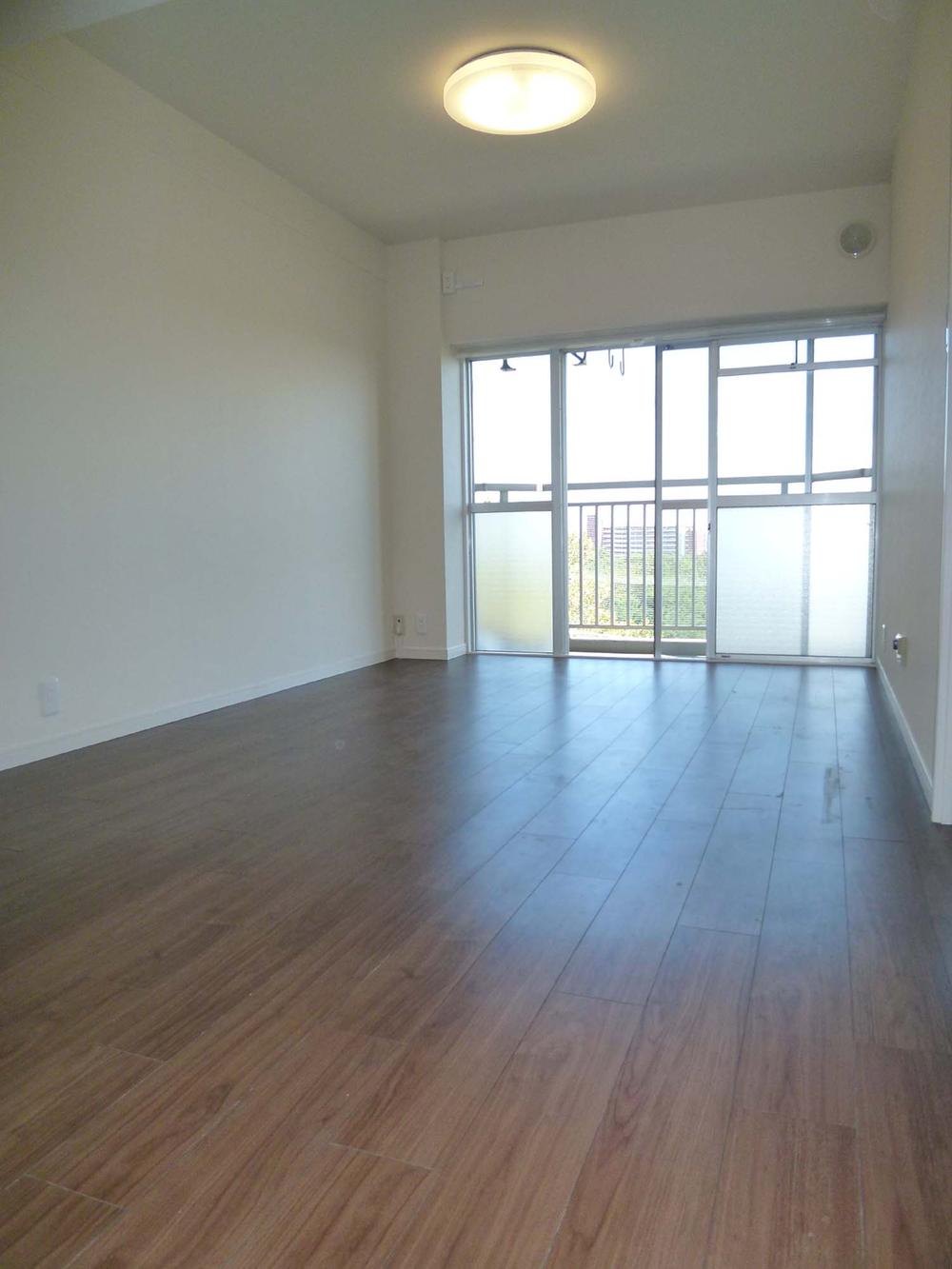 Balconies facing photo of living. Lighting is good.
リビングのバルコニー向きの写真です。
採光良好です。
Kitchenキッチン 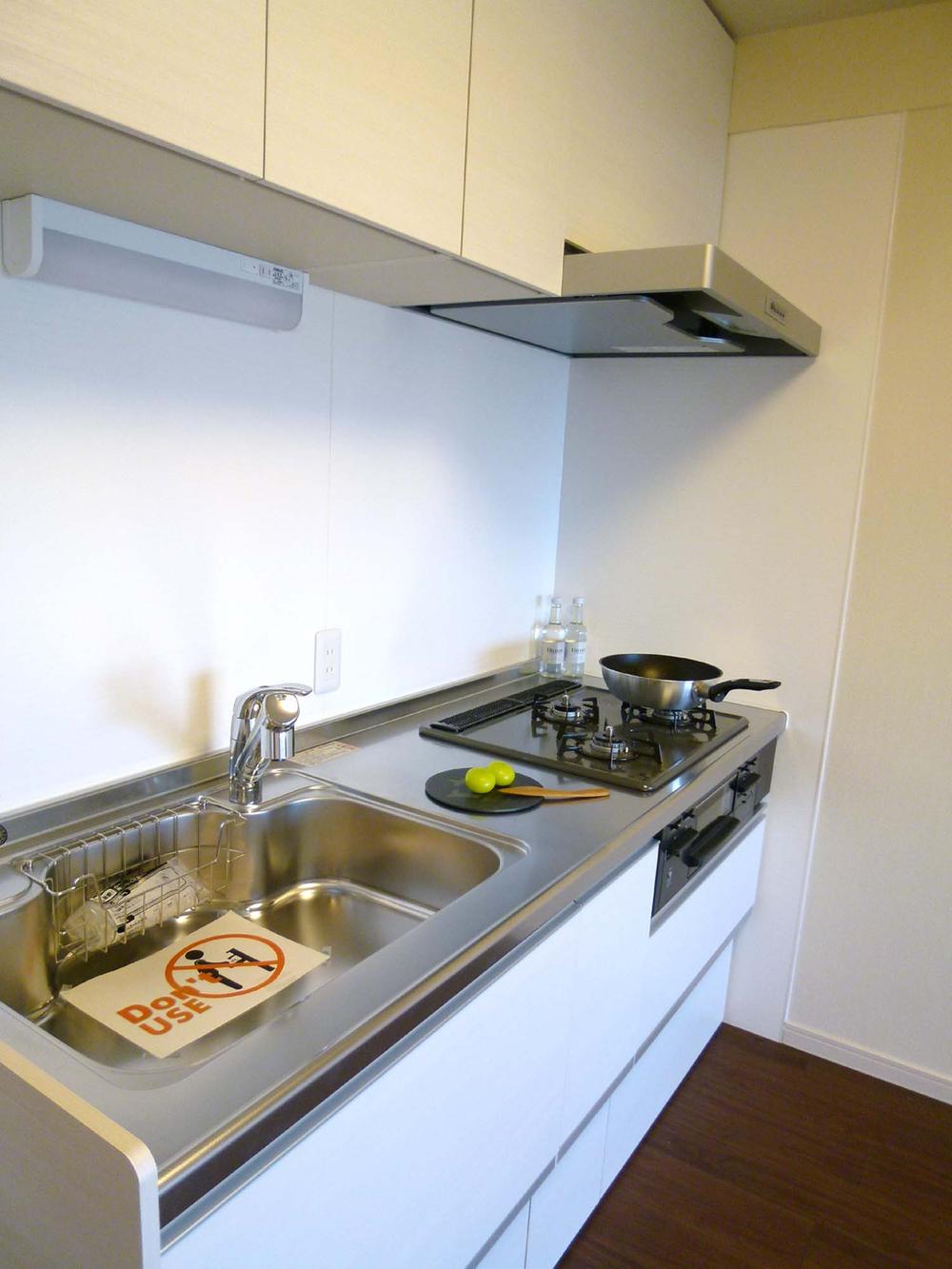 Because even slide storage type that can be taken out easily the back of the thing, It can be stored a lot There is in the middle of Atari kitchen 2 mouth outlet, This is useful when using cooking appliances mixer, etc.!
奥の物も簡単に取り出せるスライド収納タイプなので、たくさん収納できます
キッチンの真ん中辺りには2口コンセントがあり、ミキサー等の調理家電を使う時に便利です!
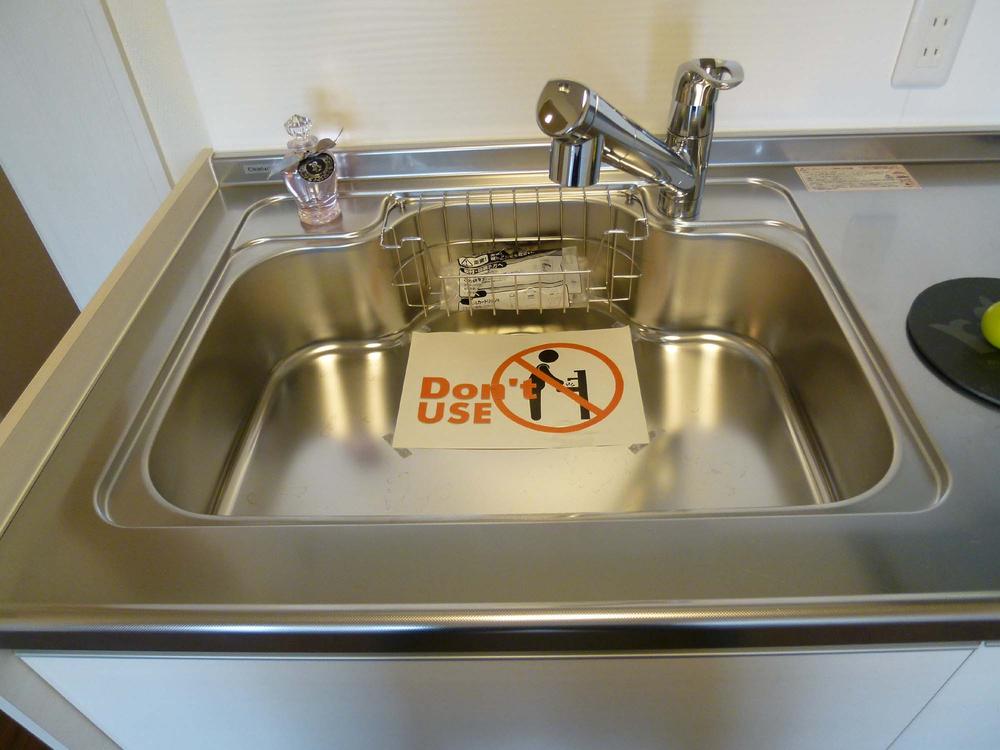 ☆ With water purifier ☆
☆浄水器付☆
Bathroom浴室 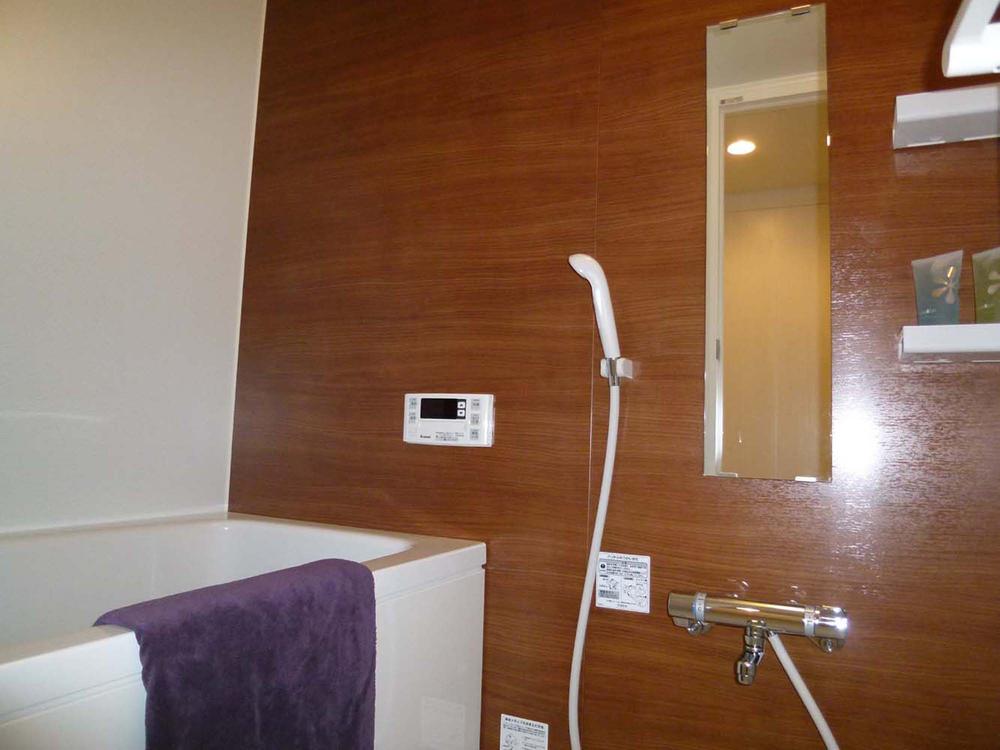 ☆ Add-fired function with Otobasu ☆
☆追焚機能付オートバス☆
Toiletトイレ 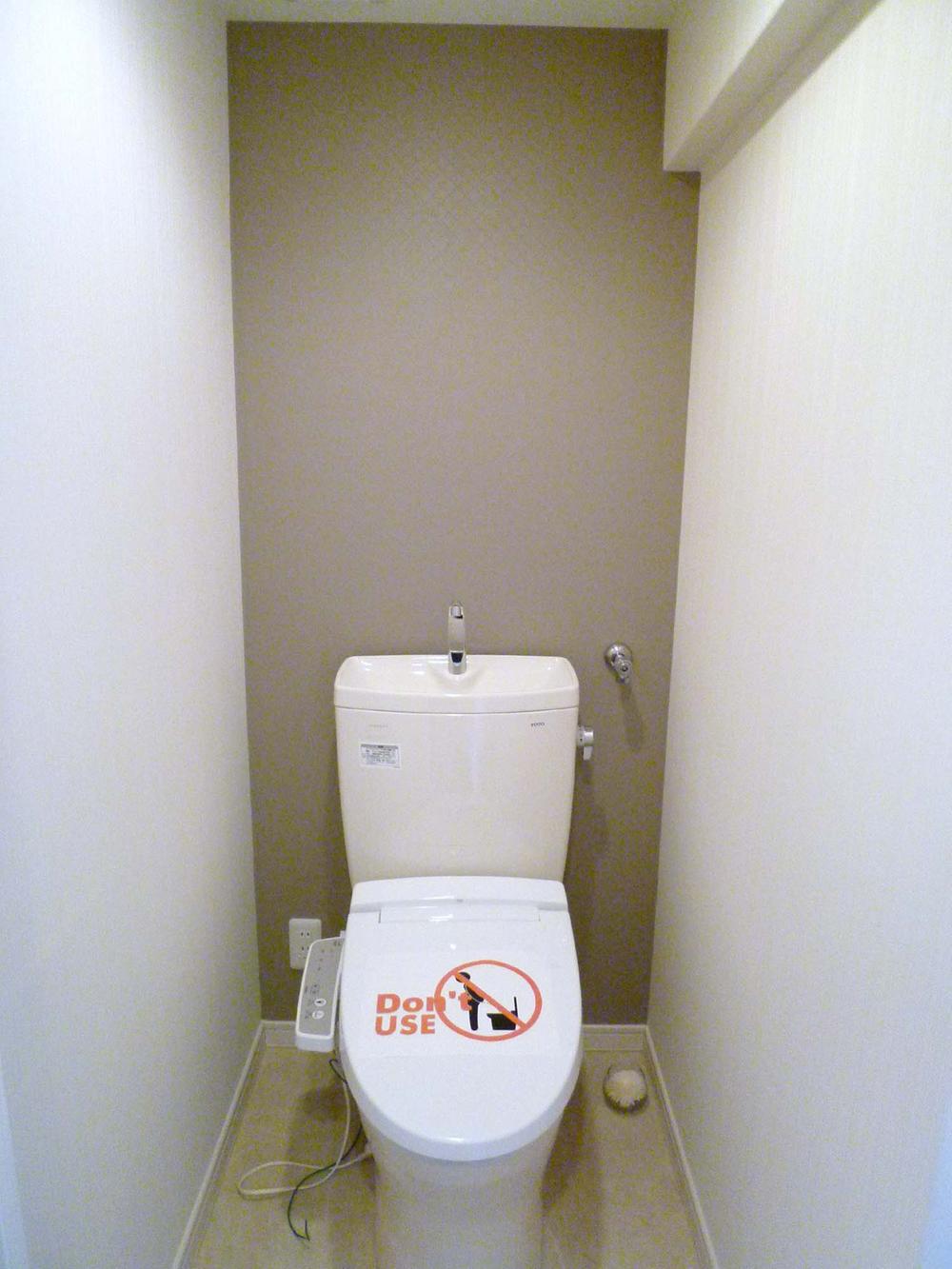 Light is adopted with motion sensors ☆
人感センサー付ライト採用です☆
Wash basin, toilet洗面台・洗面所 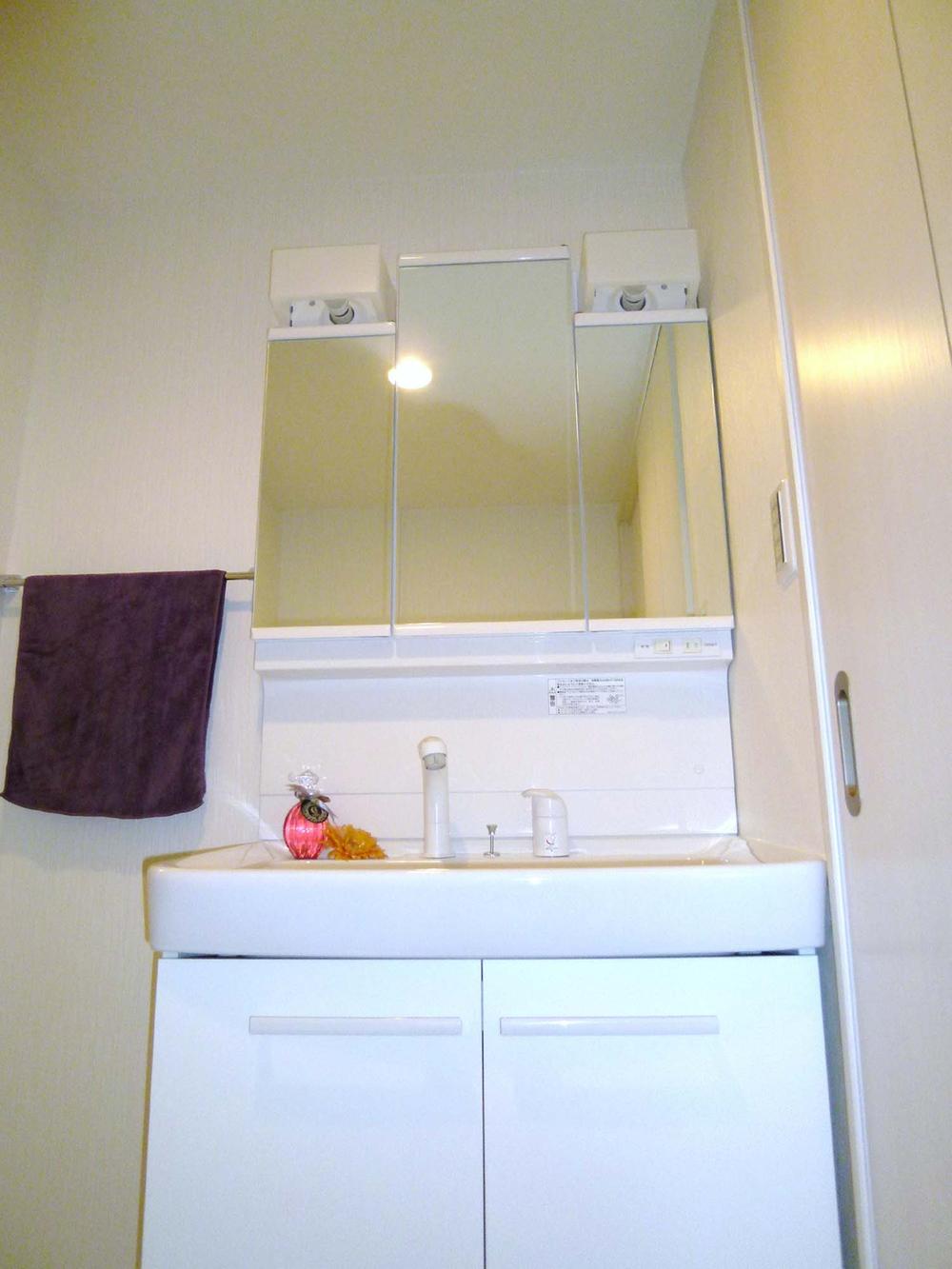 ☆ Bathroom Vanity ☆
☆洗髪洗面化粧台☆
Non-living roomリビング以外の居室 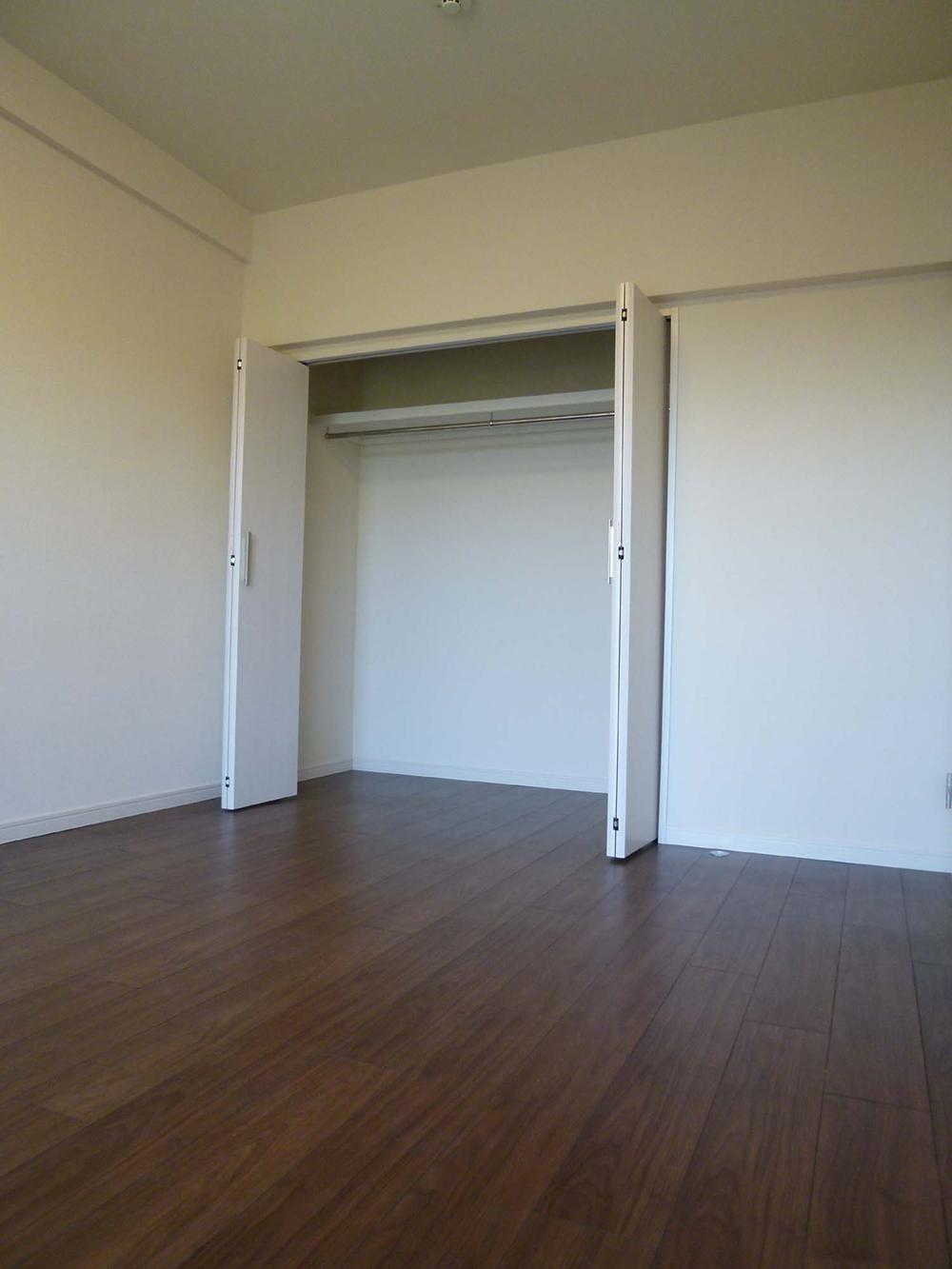 It is about 6.2 Pledge of Western-style with large closet.
大きなクローゼットのある約6.2帖の洋室です。
Receipt収納 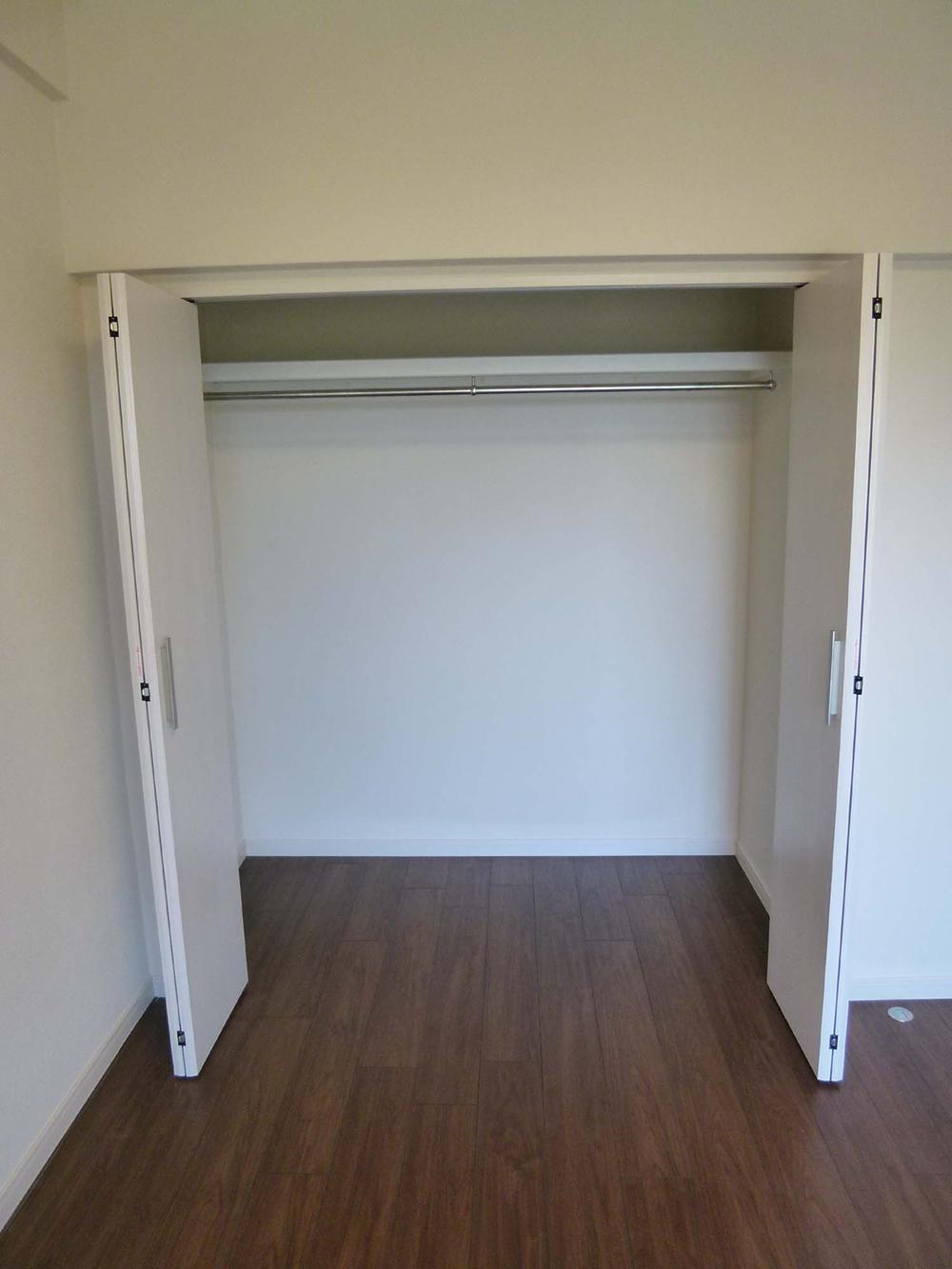 ☆ Futon closet ☆
☆お布団クローゼット☆
Non-living roomリビング以外の居室 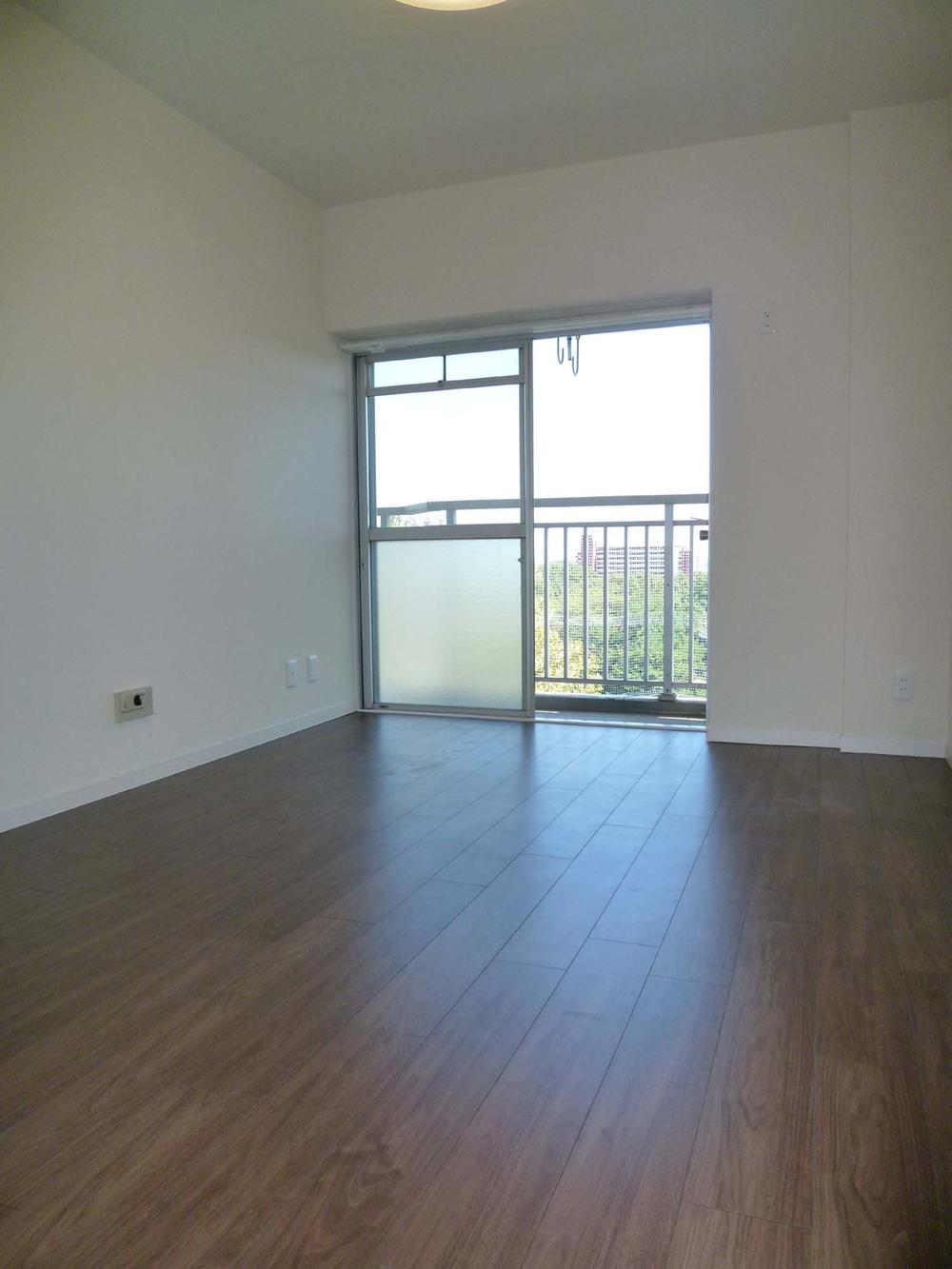 About is a picture of a balcony facing 6.2 quires of Western-style.
約6.2帖の洋室のバルコニー向きの写真です。
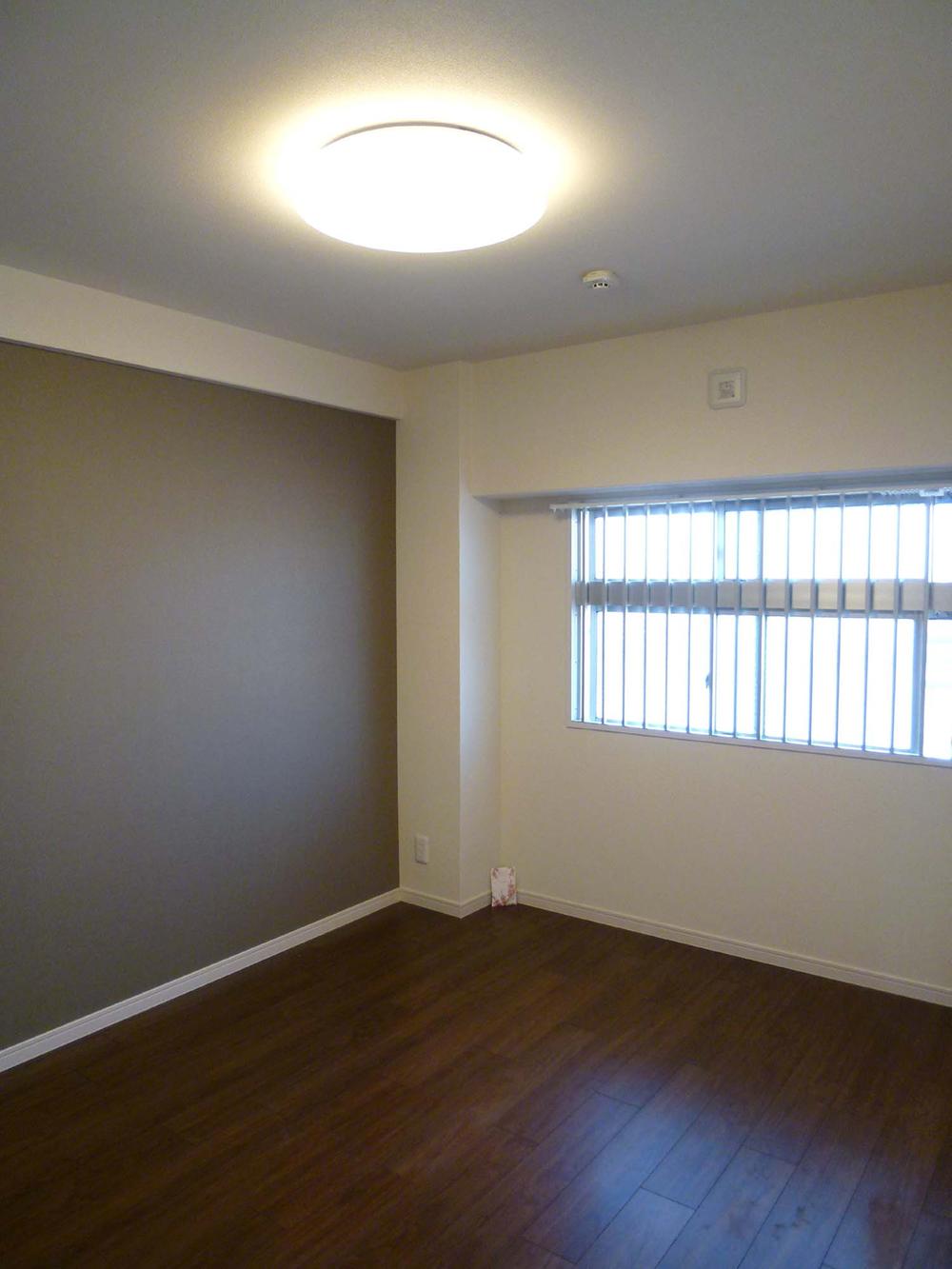 About 6.3 Pledge of Western-style.
約6.3帖の洋室です。
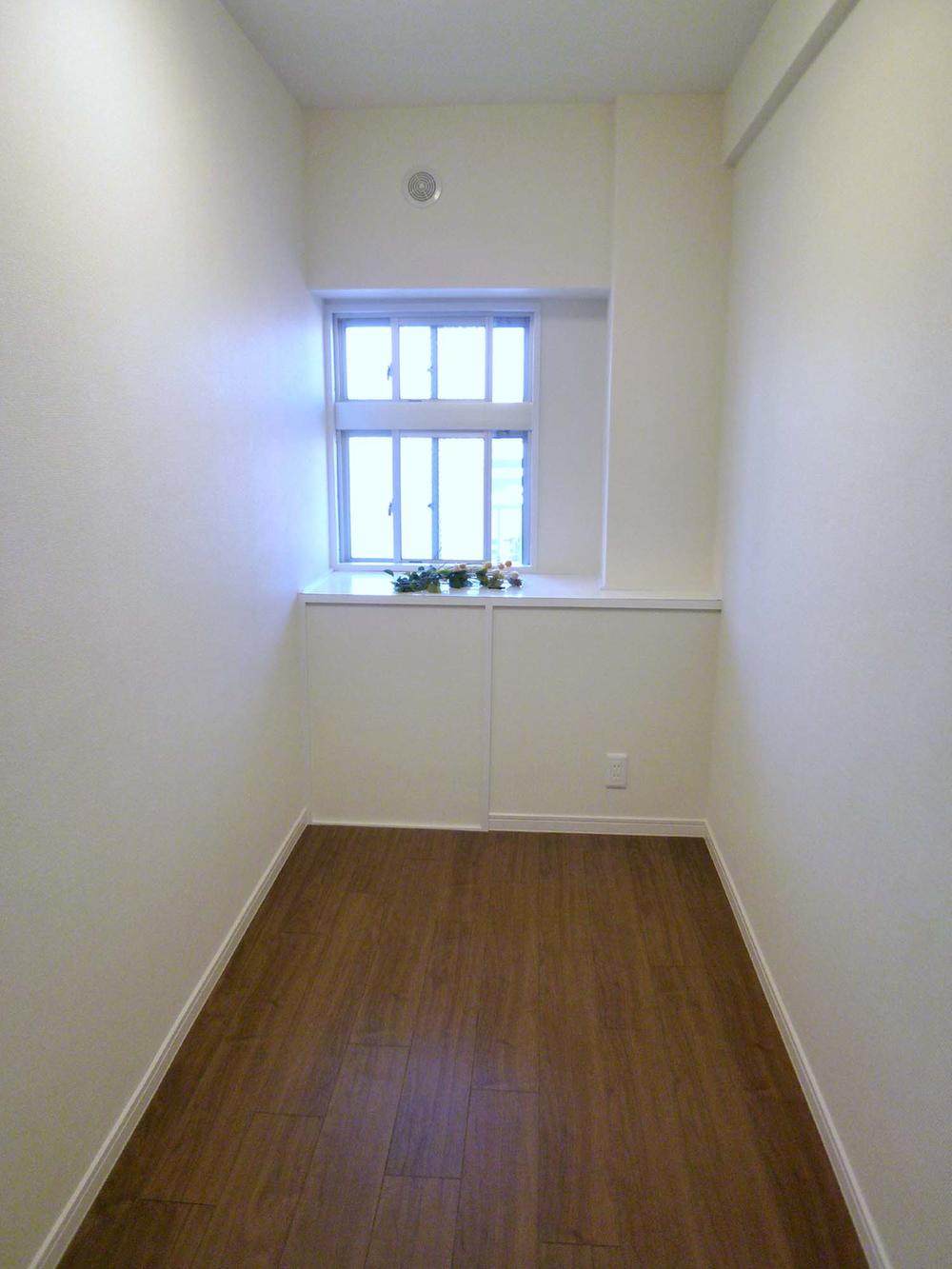 ☆ Multipurpose space ☆
☆多目的スペース☆
Other introspectionその他内観 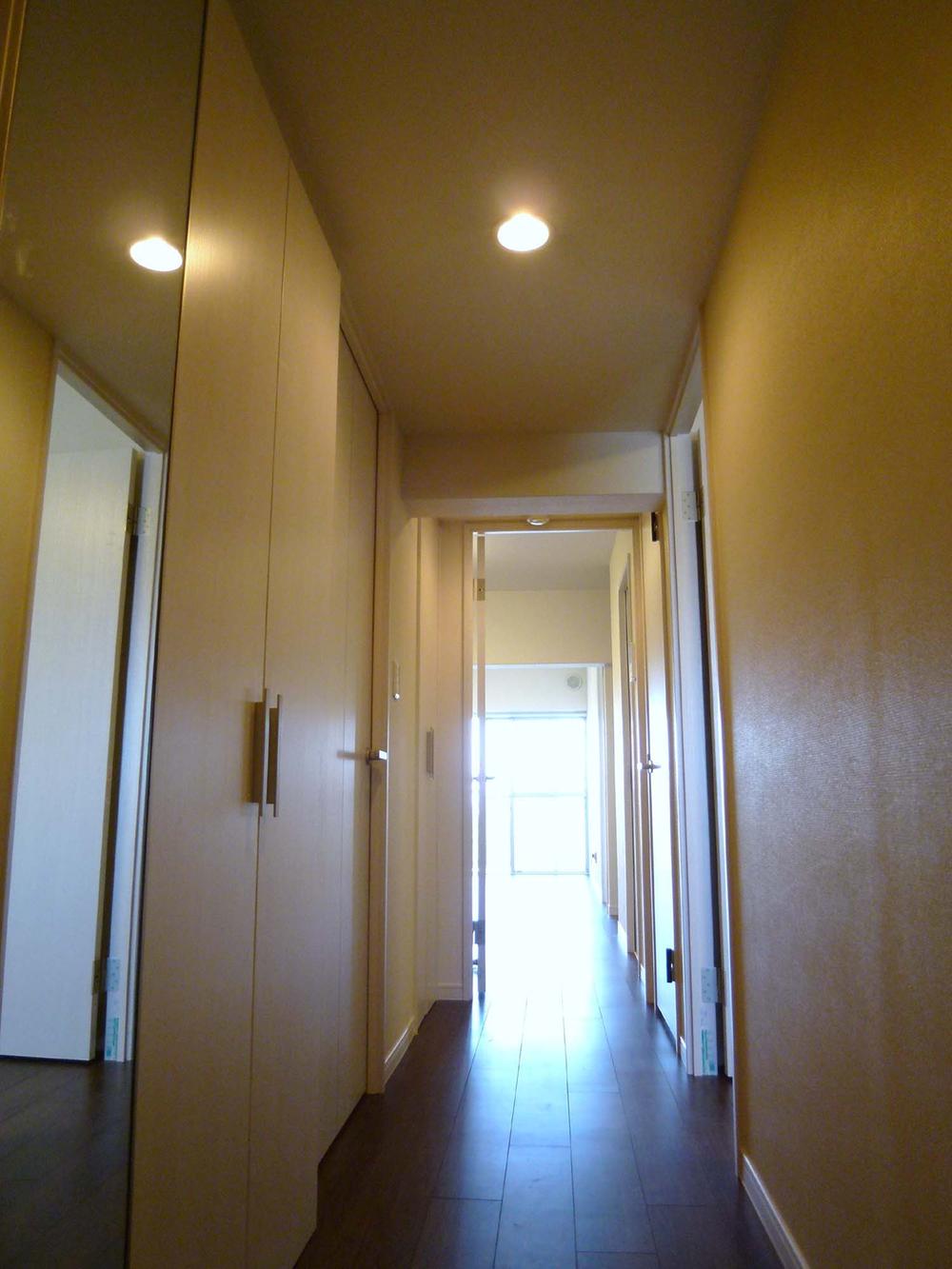 Entrance ・ It is a photograph of the corridor.
玄関・廊下の写真です。
Entrance玄関 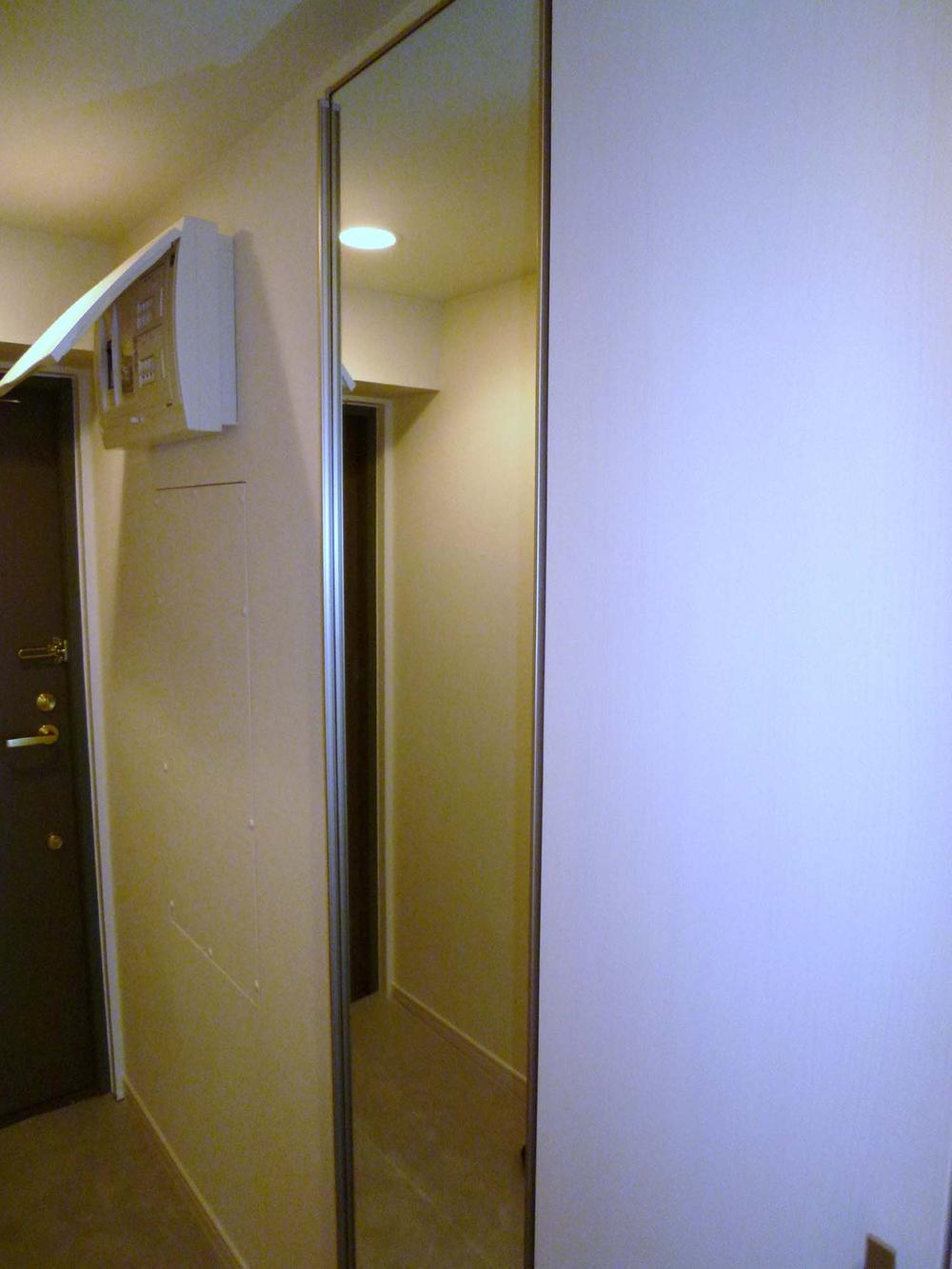 ☆ With full-length mirror ☆
☆全身鏡付☆
Other introspectionその他内観 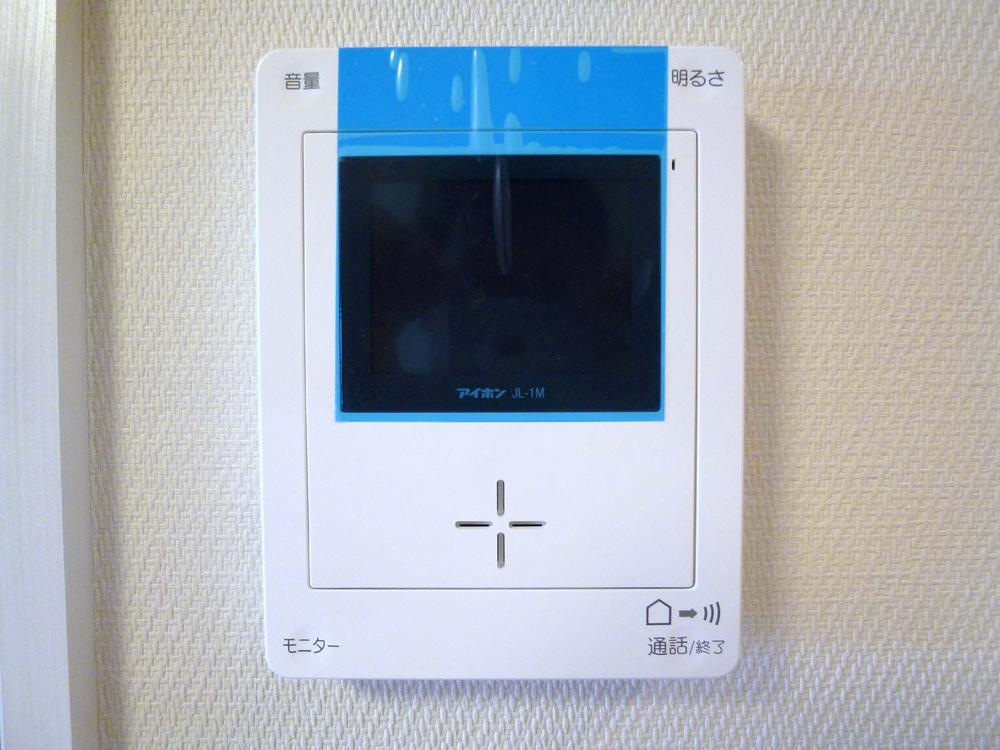 ☆ Monitor with intercom ☆
☆モニター付インターホン☆
View photos from the dwelling unit住戸からの眺望写真 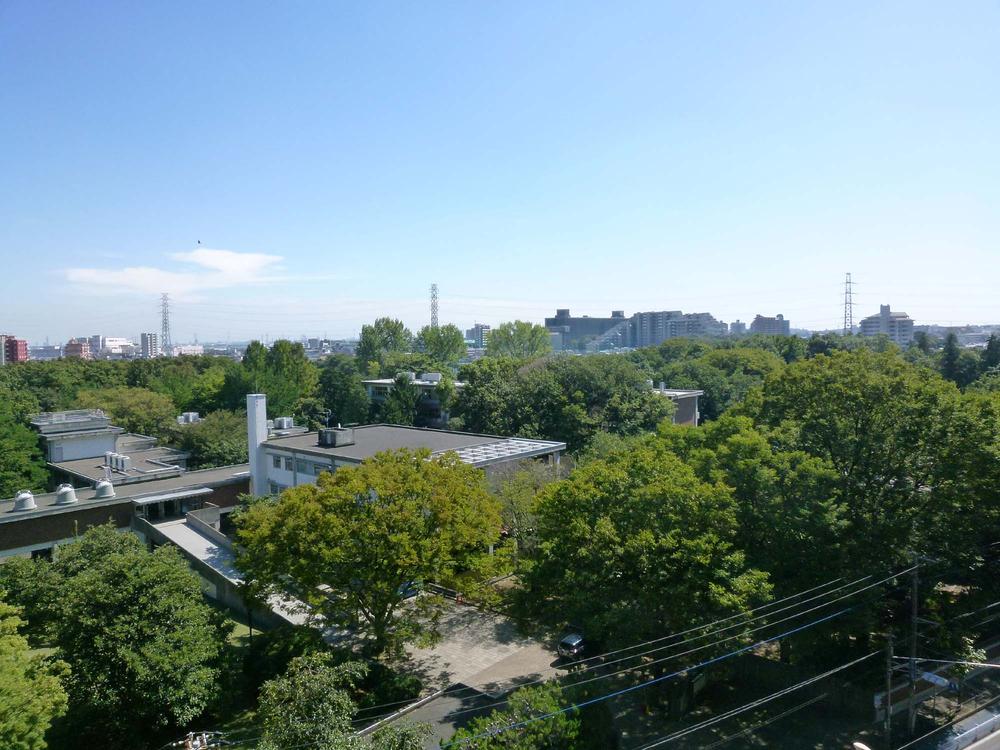 Green is rich and view good! !
緑豊かで眺望良好です!!
Other common areasその他共用部 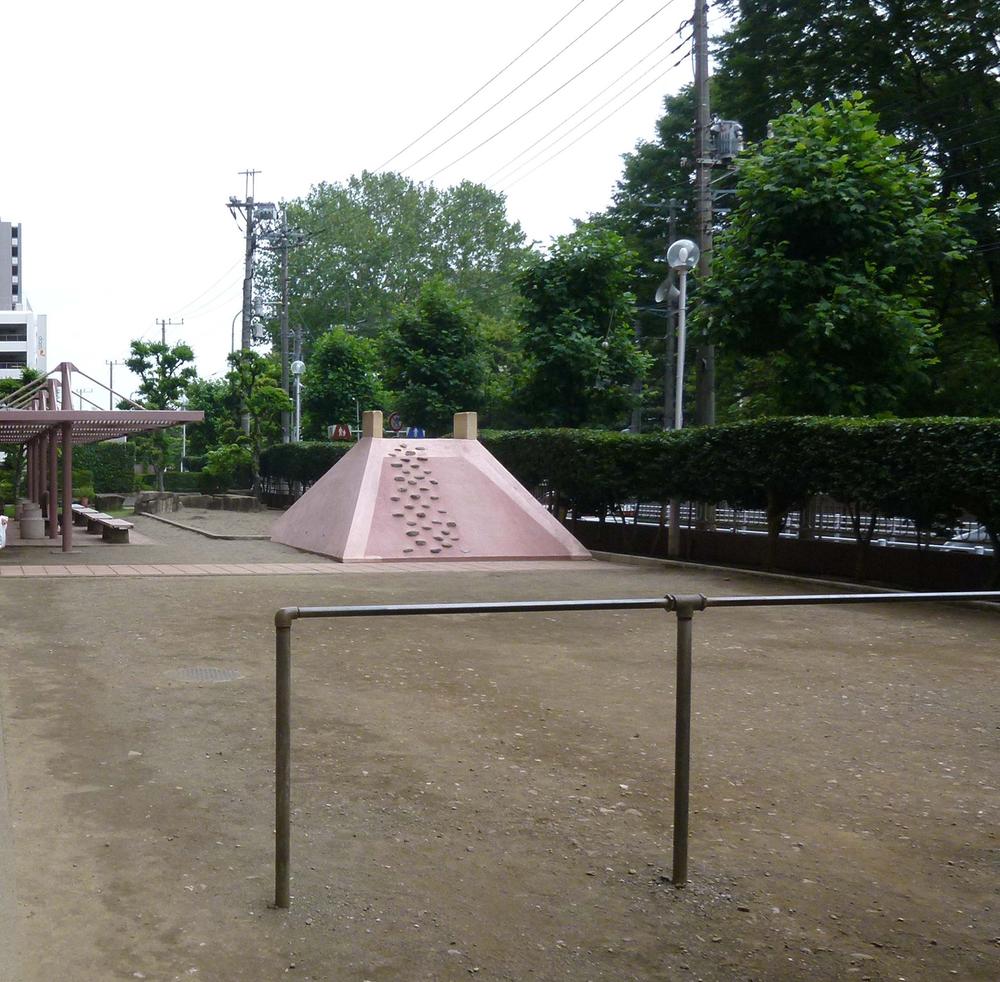 There is a play area (park) on site.
敷地内に遊戯場(公園)があります。
Location
| 



















