Used Apartments » Kanto » Saitama Prefecture » Shiki
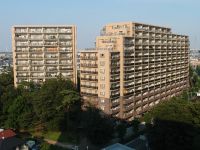 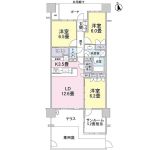
| | Saitama Prefecture Shiki 埼玉県志木市 |
| Tobu Tojo Line "Shiki" walk 8 minutes 東武東上線「志木」歩8分 |
| South-facing room on the first floor portion of the object, Private is a dwelling unit with a garden. The room is based on white, Carefully you Irasshai in use it. I'd love to, Once the room please visit. Contact Us, We look forward to. 対象のお部屋は1階部分の南向き、専用庭付住戸です。室内は白を基調とし、丁寧にお使いでいらっしゃいます。是非、一度室内ご見学下さい。お問い合わせ、お待ちしております。 |
| ■ January 2005 Built "Shiki Garden Hills" ・ Mitsui Fudosan Co., Ltd. ・ Mitsubishi Estate Co., Ltd., the former subdivision, Shimizu Corporation (Corporation) is a mansion of enforcement ■ South-facing first floor, Dwelling unit with a private garden ・ About 25.9 sq m on the terrace and private garden , Goodness of daylight per about 5m depth will also be impressed ■ Total units 337 units of the big community ・ The site, There are parks and green, Overlook the appearance with a calm impression ■ 3LD of 85.43 sq m ・ Floor plan structure of the K + Sun Room ・ Walk-in closet, Closet (about 0.8 tatami mats or equivalent), Storage is abundant room ■ Management is day shift management by Mitsuifudosanjutakusabisu Co., Ltd. ■ Pets welcome breeding (there is provision by convention) ■平成17年1月築 「志木ガーデンヒルズ」 ・三井不動産(株)・三菱地所(株)旧分譲、清水建設(株)施行のマンションです■1階部分の南向き、専用庭付住戸 ・テラス及び専用庭にて約25.9m2、約5m奥行きにつき採光の良さも印象付けられます■総戸数337戸のビックコミュニティ ・敷地内には、公園や緑があり、落ち着いた印象を持った佇まいが望めます■85.43m2の3LD・K+サンルームの間取り構成 ・ウォークインクローゼット、納戸(約0.8畳相当)、収納が豊富なお部屋です■管理は三井不動産住宅サービス株式会社による日勤管理■ペット飼育可能(規約による規定有り) |
Features pickup 特徴ピックアップ | | Facing south / System kitchen / Bathroom Dryer / Starting station / Face-to-face kitchen / Otobasu / Nantei / TV monitor interphone / All living room flooring / Dish washing dryer / Walk-in closet / All room 6 tatami mats or more / Storeroom / Floor heating / Private garden / Kids Room ・ nursery 南向き /システムキッチン /浴室乾燥機 /始発駅 /対面式キッチン /オートバス /南庭 /TVモニタ付インターホン /全居室フローリング /食器洗乾燥機 /ウォークインクロゼット /全居室6畳以上 /納戸 /床暖房 /専用庭 /キッズルーム・託児所 | Property name 物件名 | | Shiki Garden Hills 志木ガーデンヒルズ | Price 価格 | | 42,800,000 yen 4280万円 | Floor plan 間取り | | 3LDK + S (storeroom) 3LDK+S(納戸) | Units sold 販売戸数 | | 1 units 1戸 | Total units 総戸数 | | 337 units 337戸 | Occupied area 専有面積 | | 85.43 sq m (center line of wall) 85.43m2(壁芯) | Other area その他面積 | | Private garden: 15.12 sq m (use fee 750 yen / Month) 専用庭:15.12m2(使用料750円/月) | Whereabouts floor / structures and stories 所在階/構造・階建 | | 1st floor / RC14 story 1階/RC14階建 | Completion date 完成時期(築年月) | | January 2005 2005年1月 | Address 住所 | | Saitama Prefecture Shiki Honcho 4 埼玉県志木市本町4 | Traffic 交通 | | Tobu Tojo Line "Shiki" walk 8 minutes 東武東上線「志木」歩8分
| Related links 関連リンク | | [Related Sites of this company] 【この会社の関連サイト】 | Contact お問い合せ先 | | Tokyu Livable Inc. Shiki Center TEL: 0800-603-0178 [Toll free] mobile phone ・ Also available from PHS
Caller ID is not notified
Please contact the "saw SUUMO (Sumo)"
If it does not lead, If the real estate company 東急リバブル(株)志木センターTEL:0800-603-0178【通話料無料】携帯電話・PHSからもご利用いただけます
発信者番号は通知されません
「SUUMO(スーモ)を見た」と問い合わせください
つながらない方、不動産会社の方は
| Administrative expense 管理費 | | 10,420 yen / Month (consignment (commuting)) 1万420円/月(委託(通勤)) | Repair reserve 修繕積立金 | | 6410 yen / Month 6410円/月 | Time residents 入居時期 | | March 2014 schedule 2014年3月予定 | Whereabouts floor 所在階 | | 1st floor 1階 | Direction 向き | | South 南 | Structure-storey 構造・階建て | | RC14 story RC14階建 | Site of the right form 敷地の権利形態 | | Ownership 所有権 | Use district 用途地域 | | One dwelling, One middle and high 1種住居、1種中高 | Parking lot 駐車場 | | Sky Mu 空無 | Company profile 会社概要 | | <Mediation> Minister of Land, Infrastructure and Transport (10) No. 002611 (one company) Real Estate Association (Corporation) metropolitan area real estate Fair Trade Council member Tokyu Livable Inc. Shiki center Yubinbango352-0001 Saitama Prefecture Niiza northeast 2-30-16 Takahashi Station building the fourth floor <仲介>国土交通大臣(10)第002611号(一社)不動産協会会員 (公社)首都圏不動産公正取引協議会加盟東急リバブル(株)志木センター〒352-0001 埼玉県新座市東北2-30-16 高橋駅前ビル4階 | Construction 施工 | | Shimizu Corporation (Corporation) 清水建設(株) |
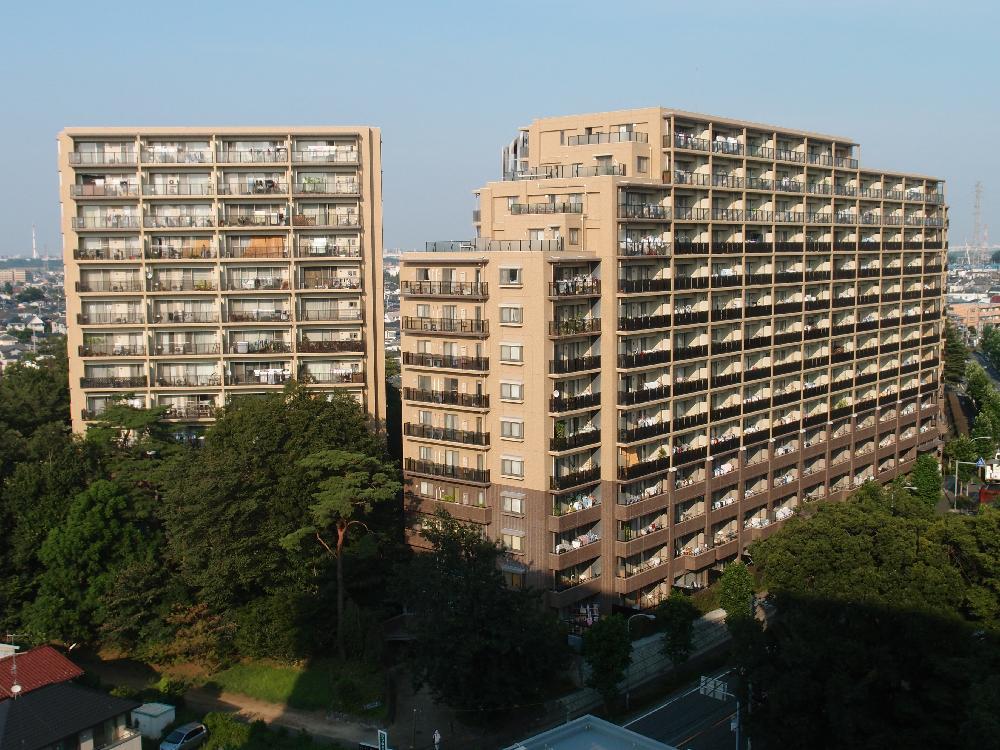 Local appearance photo
現地外観写真
Floor plan間取り図 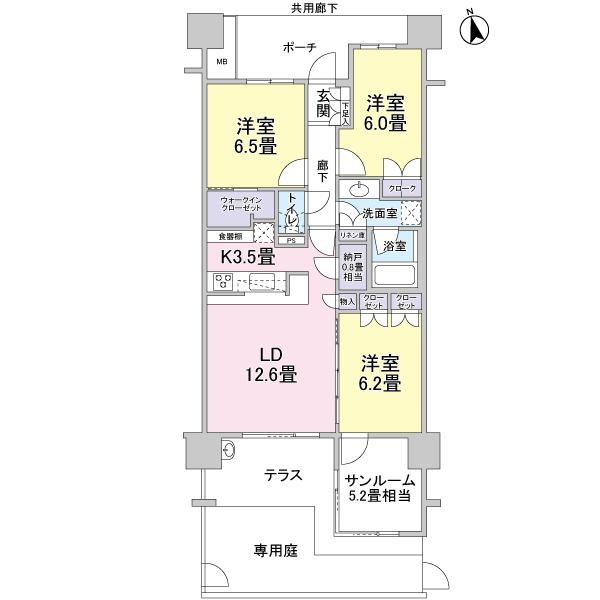 3LDK + S (storeroom), Price 42,800,000 yen, Occupied area 85.43 sq m floor plan 3LD ・ Floor plan structure of the K + solarium (about 5.2 tatami mats) + closet (about 0.8 tatami mats)
3LDK+S(納戸)、価格4280万円、専有面積85.43m2 間取図 3LD・K+サンルーム(約5.2畳)+納戸(約0.8畳)の間取り構成
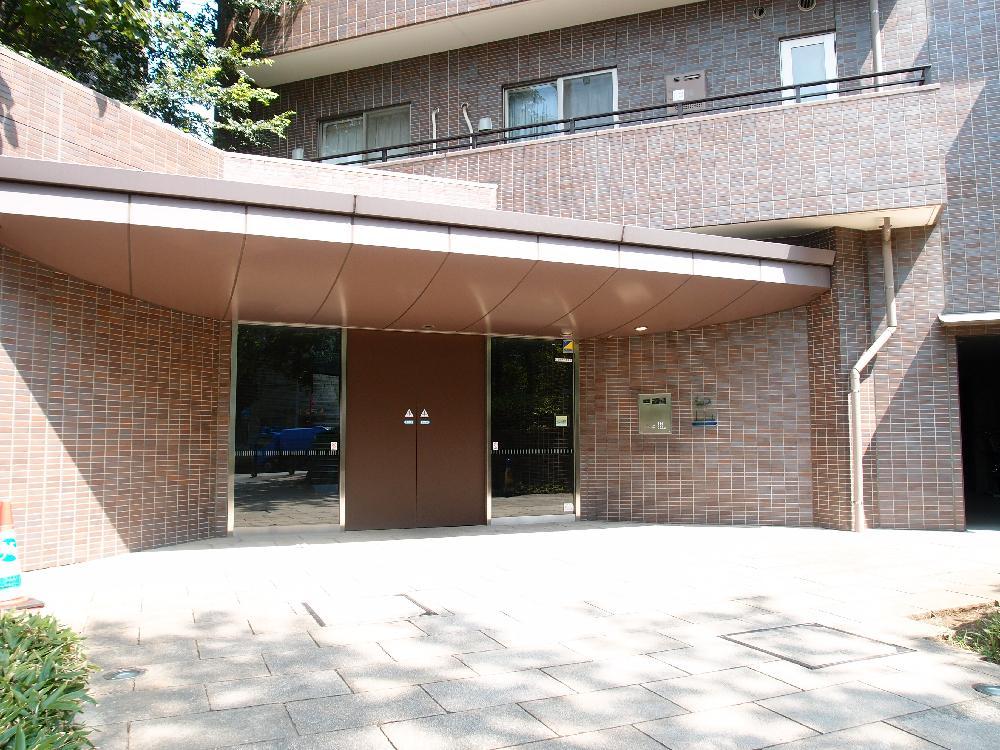 Entrance
エントランス
Local appearance photo現地外観写真 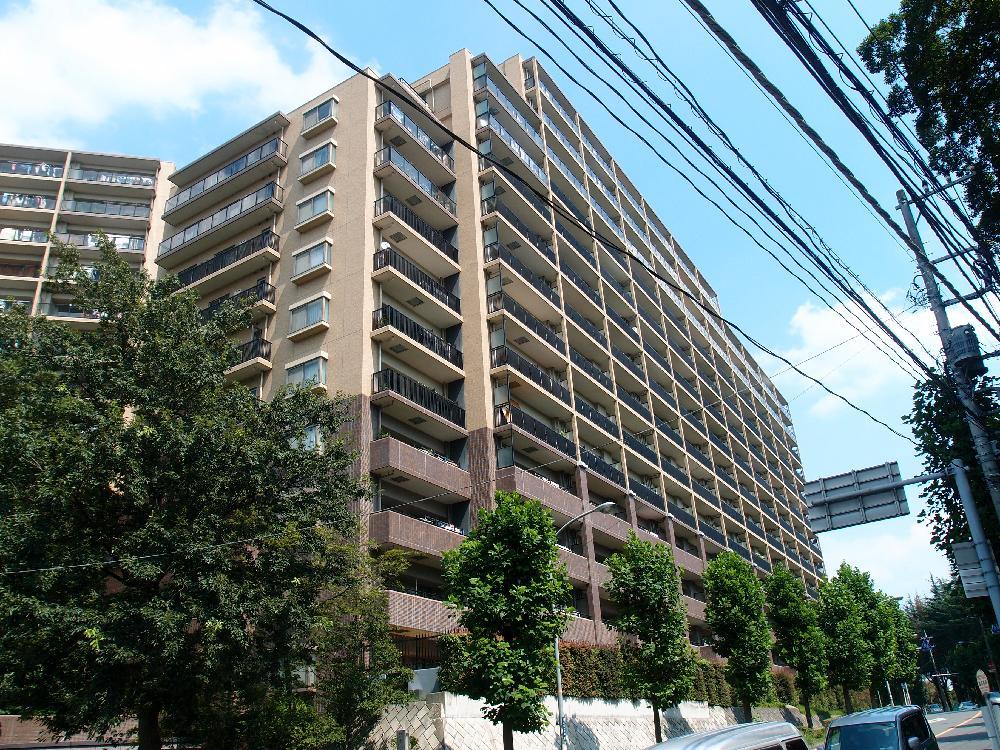 Local appearance Photos (2)
現地外観写真(2)
Entranceエントランス 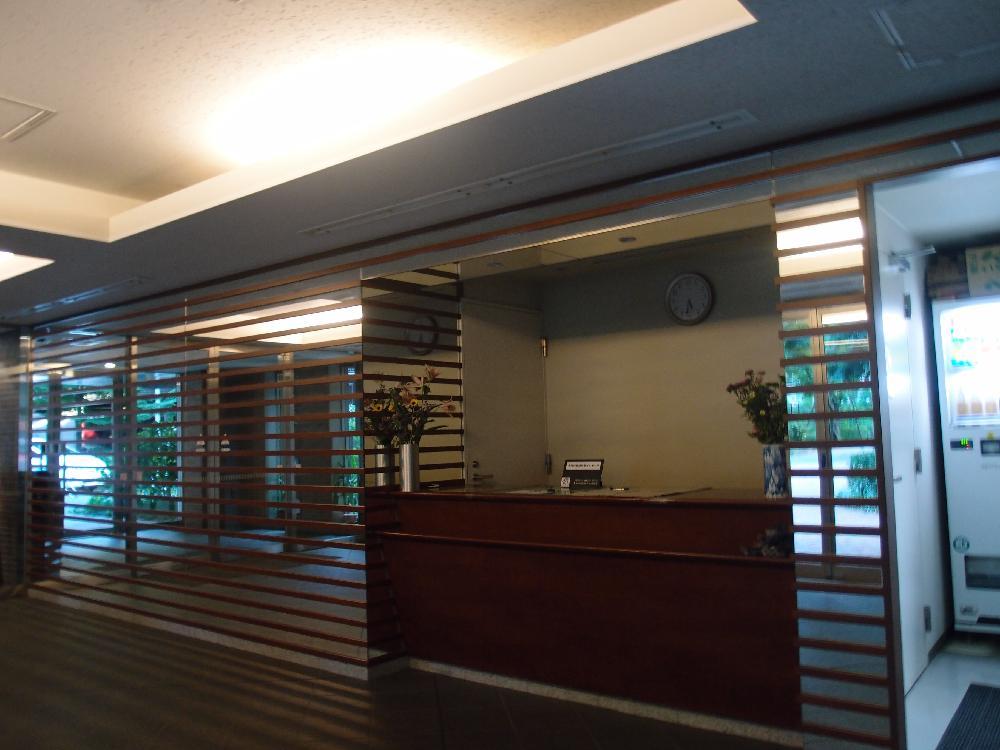 First floor entrance next to Front part
1階エントランス横 フロント部分
Other common areasその他共用部 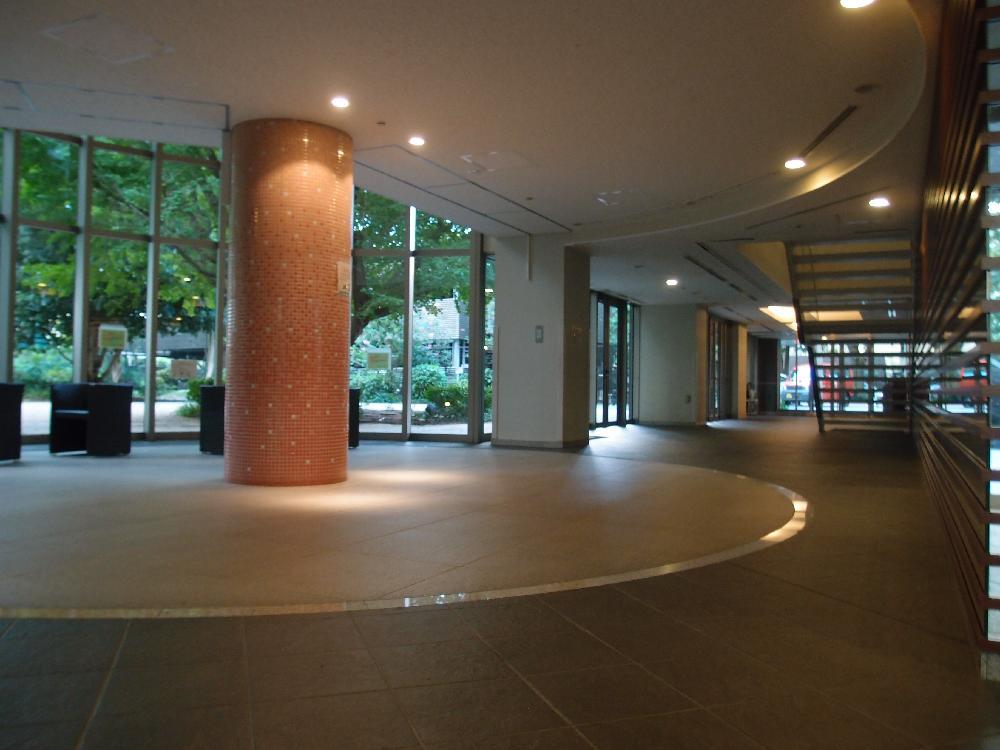 First floor lobby part
1階ロビー部分
Station駅 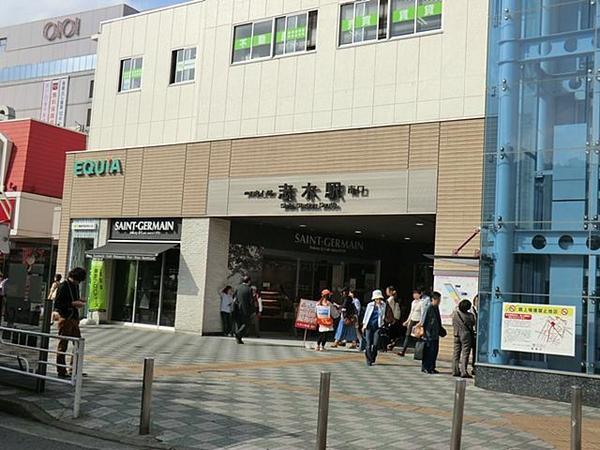 Tobu Tojo Line "Shiki" 640m to the station
東武東上線「志木」駅まで640m
Local appearance photo現地外観写真 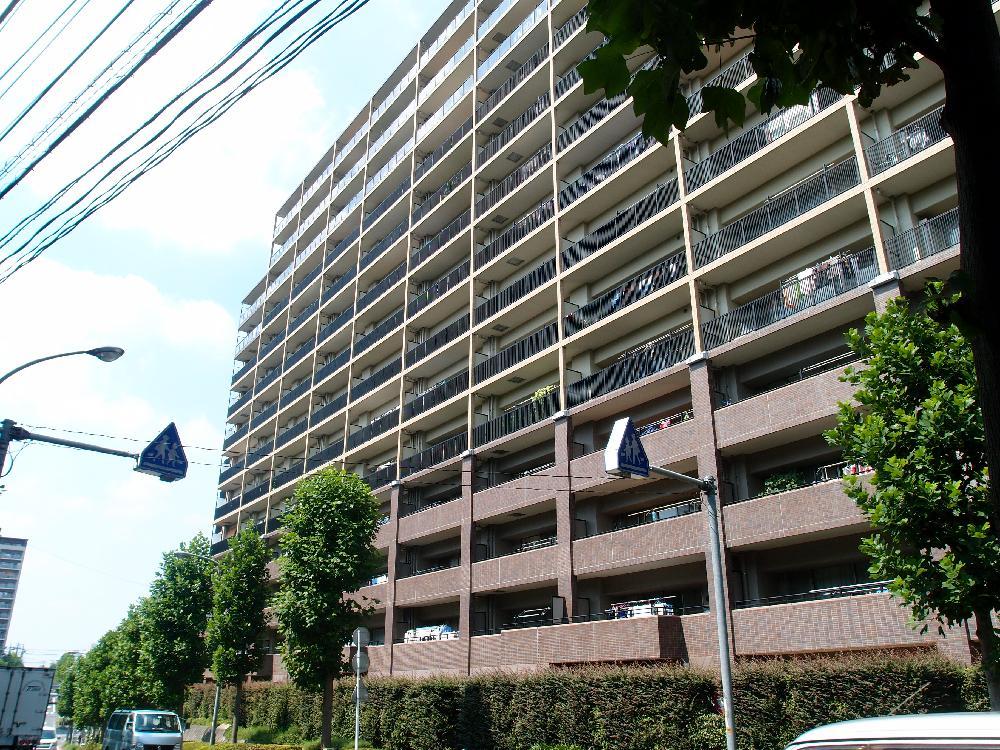 Local appearance photos (3)
現地外観写真(3)
Other common areasその他共用部 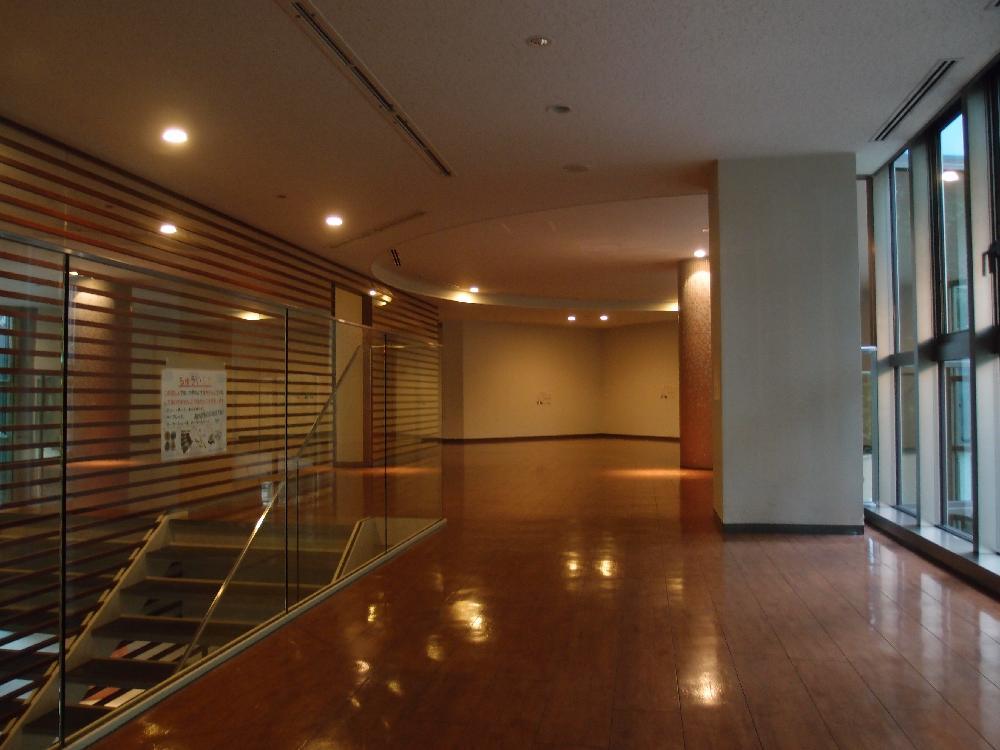 Second floor shared space (there is a children's room or guest room, etc.)
2階共用スペース(キッズルームやゲストルーム等有り)
Shopping centreショッピングセンター 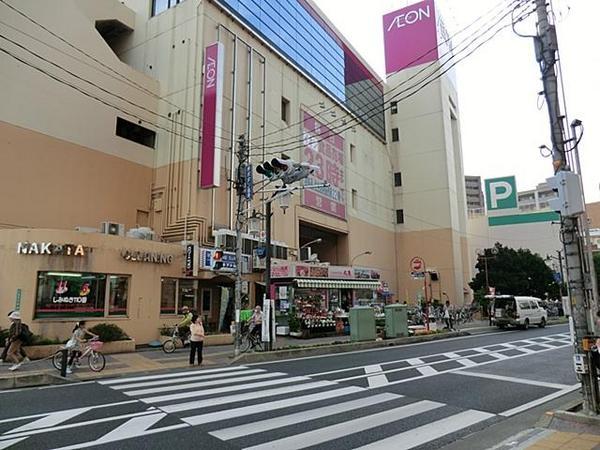 850m until ion Niiza store
イオン新座店まで850m
Other common areasその他共用部 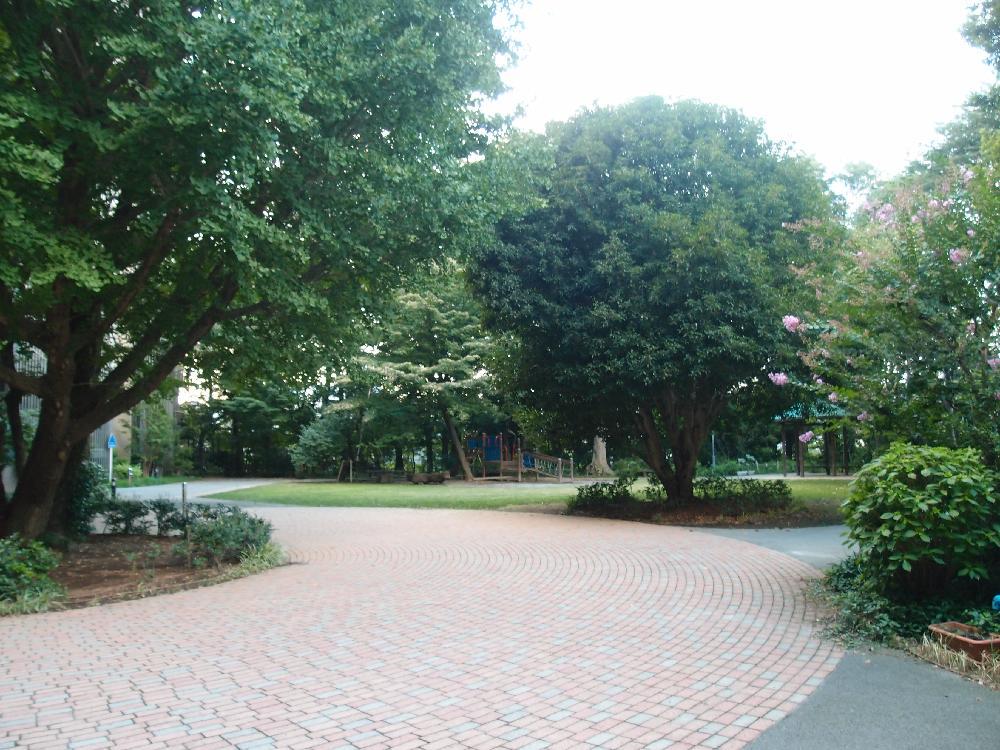 On-site park space
敷地内公園スペース
Hospital病院 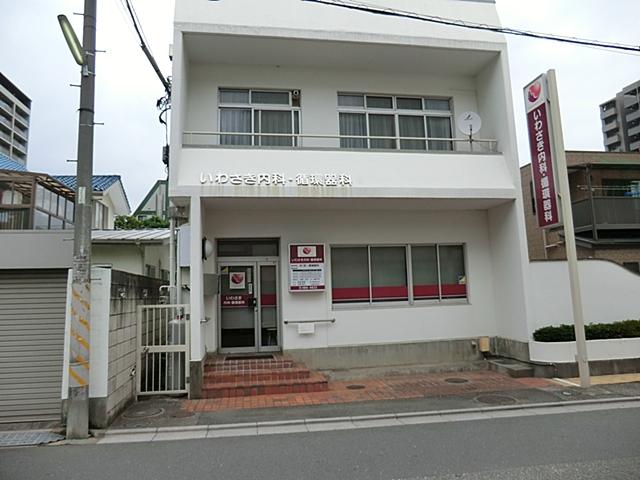 Iwasaki internal medicine ・ 240m until Cardiology
いわさき内科・循環器科まで240m
Government office役所 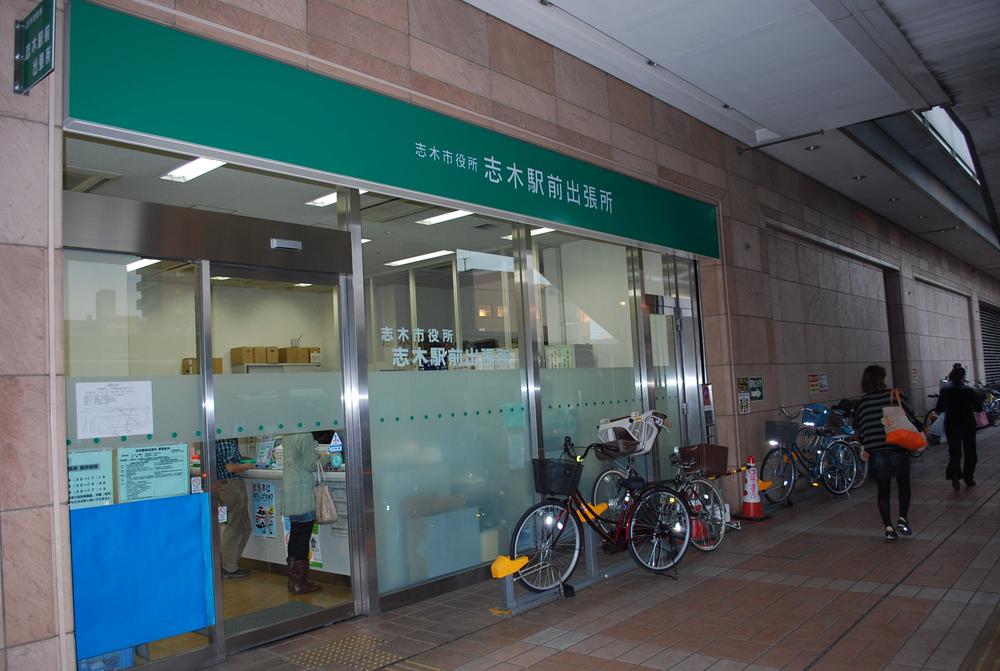 Shiki City Hall Shiki until Station branch office 630m
志木市役所 志木駅前出張所まで630m
Primary school小学校 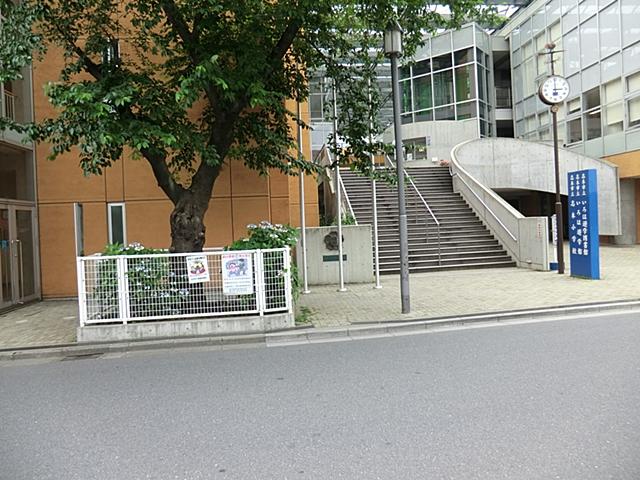 Shiki Municipal Shiki to elementary school 880m
志木市立志木小学校まで880m
Junior high school中学校 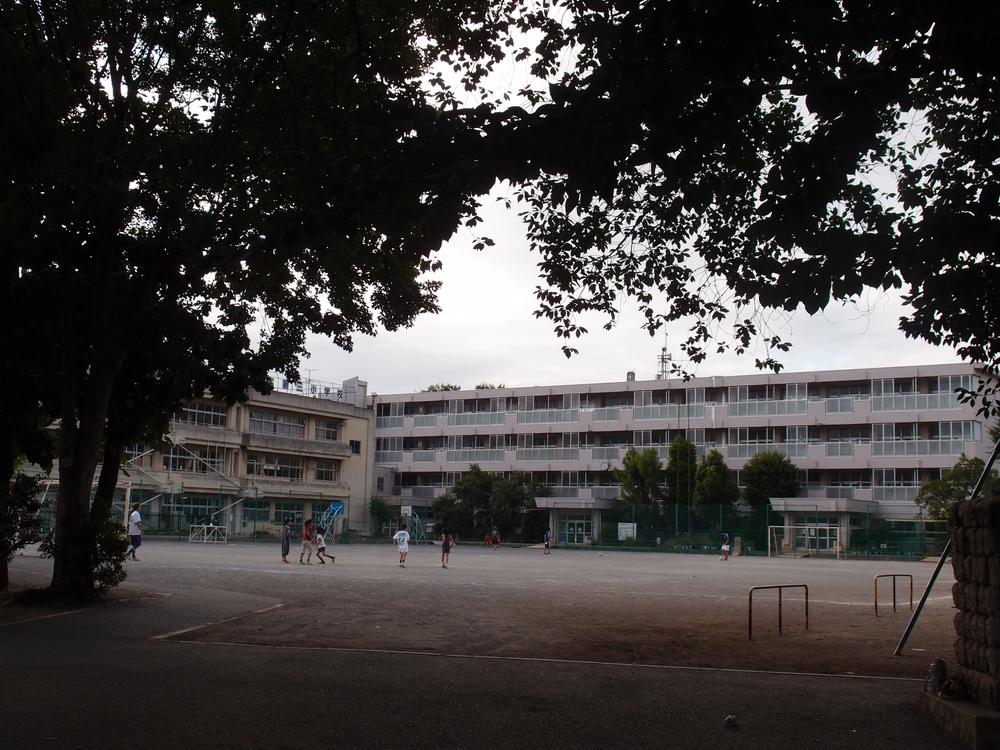 Shiki Municipal Shiki until junior high school 1680m
志木市立志木中学校まで1680m
Location
|
















