Used Apartments » Kanto » Saitama Prefecture » Shiki
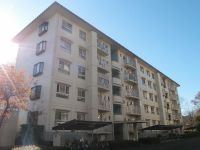 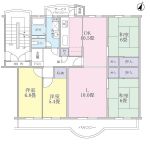
| | Saitama Prefecture Shiki 埼玉県志木市 |
| Tobu Tojo Line "Yanasegawa" walk 4 minutes 東武東上線「柳瀬川」歩4分 |
| Target of rooms, 4L ・ DK type of footprint: 93.00 sq m , LDK: about 20.5 tatami, This room has a feeling of opening of the southeast. The room is very carefully your. I'd love to, Please see the room. 対象のお部屋は、4L・DKタイプの専有面積:93.00m2、LDK:約20.5畳、南東向きの開放感のあるお部屋です。室内は大変丁寧にお使いです。是非、室内ご覧下さいませ。 |
| ■ Tobu Tojo Line "Yanasegawa" station 4-minute walk (about 310m) ■ Second floor of the dwelling unit ■ Balcony front, Spread mansion neighborhood park, It is the room where you can enjoy the four seasons of the environment. ■ 4L ・ DK type of footprint: 93.00 sq m , LDK: about 20.5 tatami ~ This room has a feeling of opening of the southeast ~ ■ Facing a 4 room on the balcony, One of the few types of dwelling units in Shiki in New Town ■ There storeroom is on the north side service balcony ■ Dwelling unit with a "window in the bathroom." ■ The room is very carefully your. I'd love to, Please see the room. ■ There interior renovation history ■東武東上線「柳瀬川」駅 徒歩4分(約310m)■2階部分の住戸■バルコニー前面は、館近隣公園が広がり、四季折々の環境が楽しめるお部屋です。■4L・DKタイプの専有面積:93.00m2、LDK:約20.5畳 ~ 南東向きの開放感のあるお部屋です ~ ■バルコニーに4部屋が面する、志木ニュータウン内でも数少ないタイプの住戸■北側サービスバルコニーには物置あり■「浴室に窓」のある住戸■室内は大変丁寧にお使いです。是非、室内ご覧下さいませ。■内装リフォーム履歴あり |
Features pickup 特徴ピックアップ | | LDK20 tatami mats or more / Super close / Interior renovation / System kitchen / Yang per good / Flat to the station / Japanese-style room / 2 or more sides balcony / Southeast direction / The window in the bathroom / Mu front building LDK20畳以上 /スーパーが近い /内装リフォーム /システムキッチン /陽当り良好 /駅まで平坦 /和室 /2面以上バルコニー /東南向き /浴室に窓 /前面棟無 | Property name 物件名 | | Shiki New Town the center of the forest ginseng number Street 志木ニュータウン中央の森参番街 | Price 価格 | | 28.5 million yen 2850万円 | Floor plan 間取り | | 4LDK 4LDK | Units sold 販売戸数 | | 1 units 1戸 | Total units 総戸数 | | 20 units 20戸 | Occupied area 専有面積 | | 93 sq m (center line of wall) 93m2(壁芯) | Other area その他面積 | | Balcony area: 11.33 sq m バルコニー面積:11.33m2 | Whereabouts floor / structures and stories 所在階/構造・階建 | | Second floor / RC5 story 2階/RC5階建 | Completion date 完成時期(築年月) | | February 1982 1982年2月 | Address 住所 | | Saitama Prefecture Shiki Museum 2 埼玉県志木市館2 | Traffic 交通 | | Tobu Tojo Line "Yanasegawa" walk 4 minutes 東武東上線「柳瀬川」歩4分
| Related links 関連リンク | | [Related Sites of this company] 【この会社の関連サイト】 | Contact お問い合せ先 | | Tokyu Livable Inc. Shiki Center TEL: 0800-603-0178 [Toll free] mobile phone ・ Also available from PHS
Caller ID is not notified
Please contact the "saw SUUMO (Sumo)"
If it does not lead, If the real estate company 東急リバブル(株)志木センターTEL:0800-603-0178【通話料無料】携帯電話・PHSからもご利用いただけます
発信者番号は通知されません
「SUUMO(スーモ)を見た」と問い合わせください
つながらない方、不動産会社の方は
| Administrative expense 管理費 | | 11,300 yen / Month (consignment (commuting)) 1万1300円/月(委託(通勤)) | Repair reserve 修繕積立金 | | 13,040 yen / Month 1万3040円/月 | Time residents 入居時期 | | Consultation 相談 | Whereabouts floor 所在階 | | Second floor 2階 | Direction 向き | | Southeast 南東 | Renovation リフォーム | | June 2013 interior renovation completed (kitchen ・ bathroom ・ toilet ・ wall ・ floor) 2013年6月内装リフォーム済(キッチン・浴室・トイレ・壁・床) | Structure-storey 構造・階建て | | RC5 story RC5階建 | Site of the right form 敷地の権利形態 | | Ownership 所有権 | Use district 用途地域 | | One middle and high 1種中高 | Parking lot 駐車場 | | Sky Mu 空無 | Company profile 会社概要 | | <Mediation> Minister of Land, Infrastructure and Transport (10) No. 002611 (one company) Real Estate Association (Corporation) metropolitan area real estate Fair Trade Council member Tokyu Livable Inc. Shiki center Yubinbango352-0001 Saitama Prefecture Niiza northeast 2-30-16 Takahashi Station building the fourth floor <仲介>国土交通大臣(10)第002611号(一社)不動産協会会員 (公社)首都圏不動産公正取引協議会加盟東急リバブル(株)志木センター〒352-0001 埼玉県新座市東北2-30-16 高橋駅前ビル4階 | Construction 施工 | | Kajima Corporation (Corporation) 鹿島建設(株) |
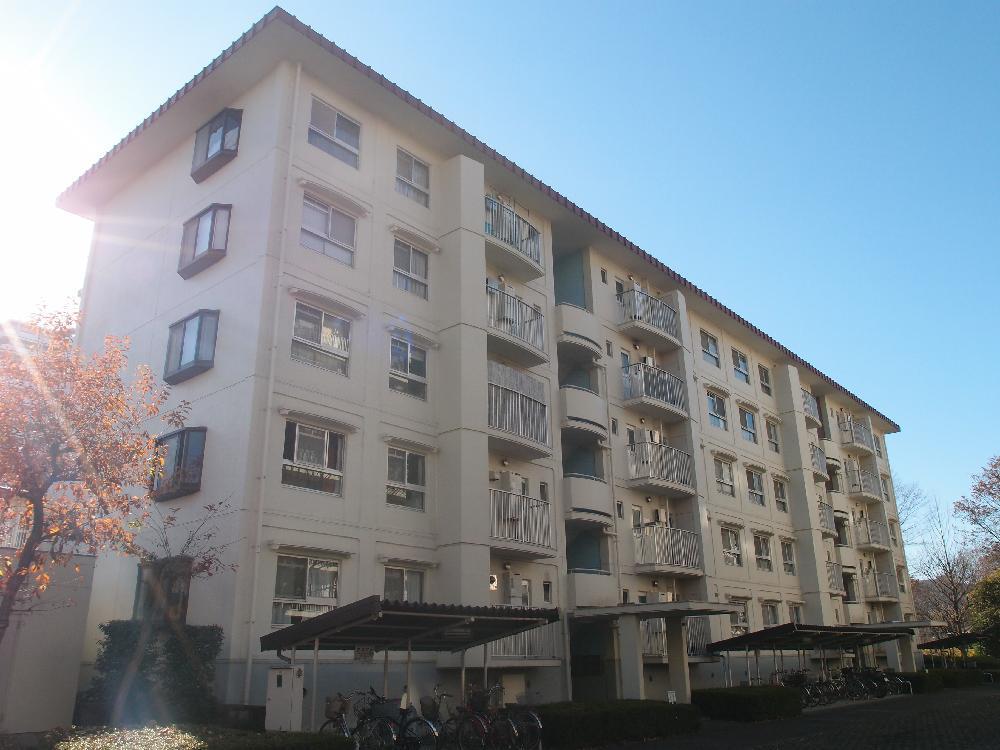 Local appearance photo
現地外観写真
Floor plan間取り図 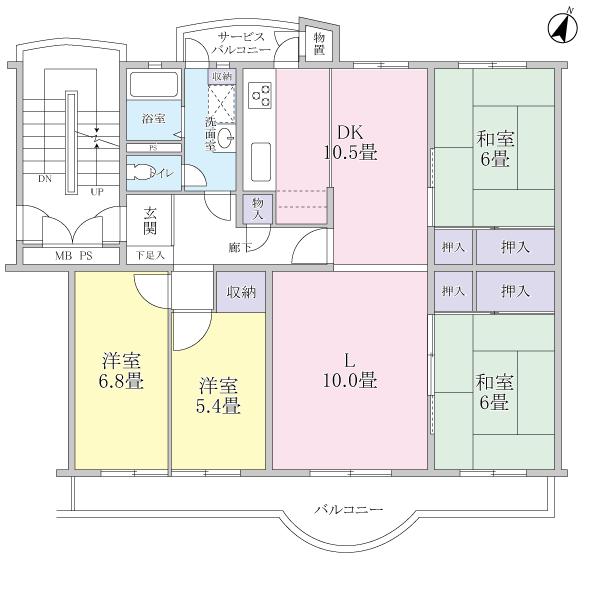 4LDK, Price 28.5 million yen, Footprint 93 sq m , Balcony area 11.33 sq m floor plan 4LD ・ 93.00 sq m of K type
4LDK、価格2850万円、専有面積93m2、バルコニー面積11.33m2 間取図 4LD・Kタイプの93.00m2
View photos from the dwelling unit住戸からの眺望写真 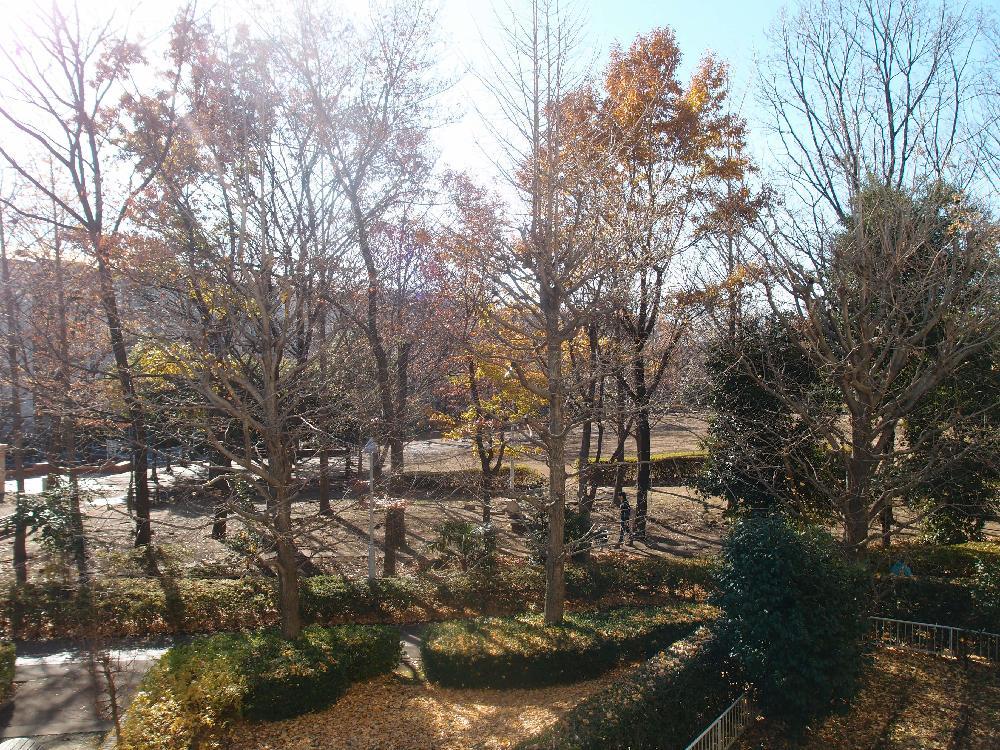 Shooting from a balcony (overlooking the mansion neighborhood park)
バルコニーより撮影(館近隣公園を望む)
Local appearance photo現地外観写真 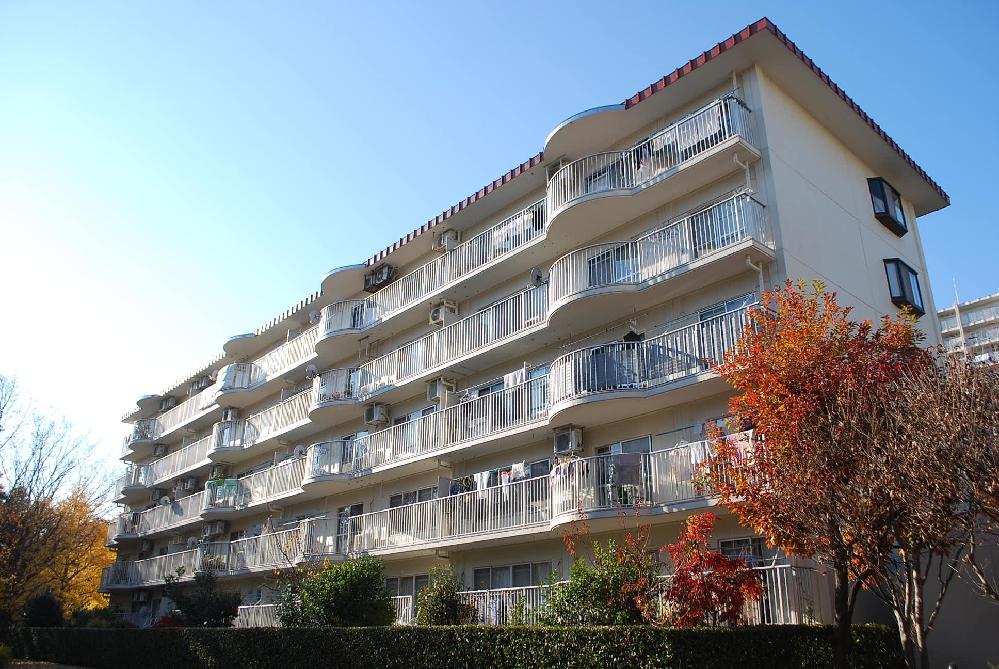 I'd love to, Please see local
是非、現地ご覧くださいませ
Bathroom浴室 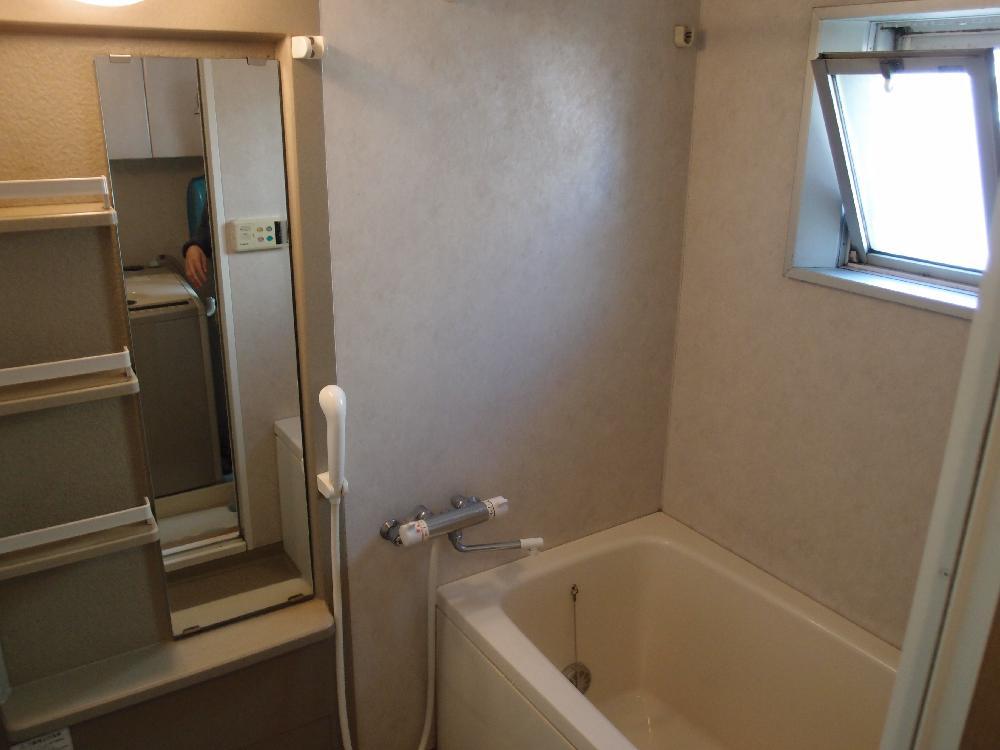 Bathroom parts ~ Bathroom space with a feeling of opening that window ~
浴室部分 ~ 窓のある開放感のある浴室スペース ~
Supermarketスーパー 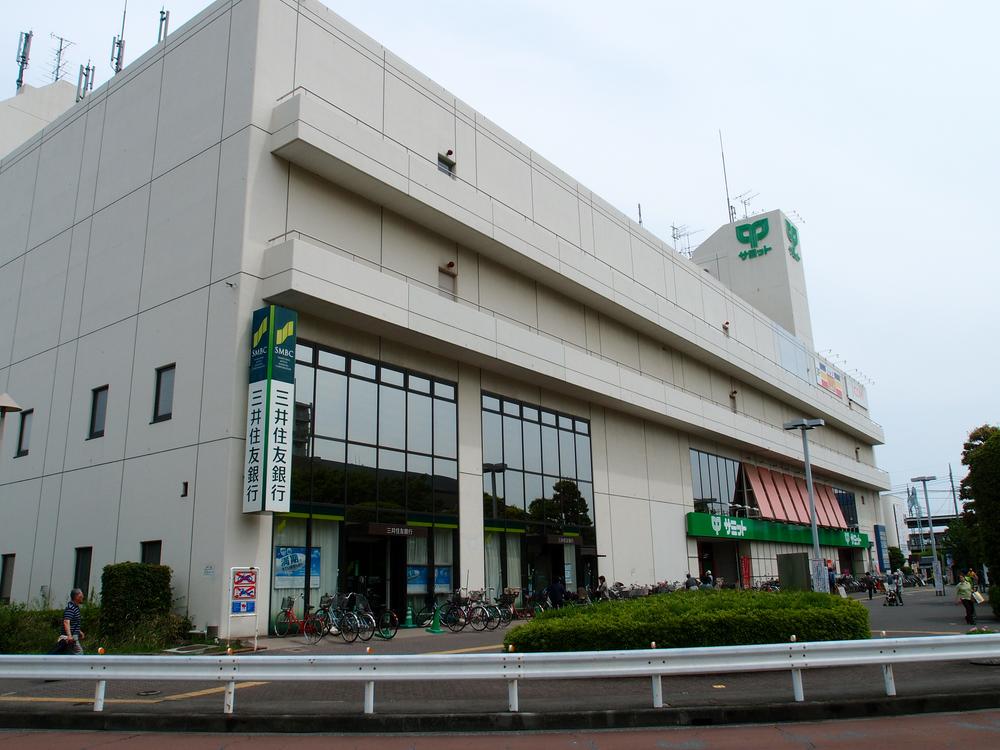 220m to Summit Yanasegawa Station
サミット柳瀬川駅前まで220m
View photos from the dwelling unit住戸からの眺望写真 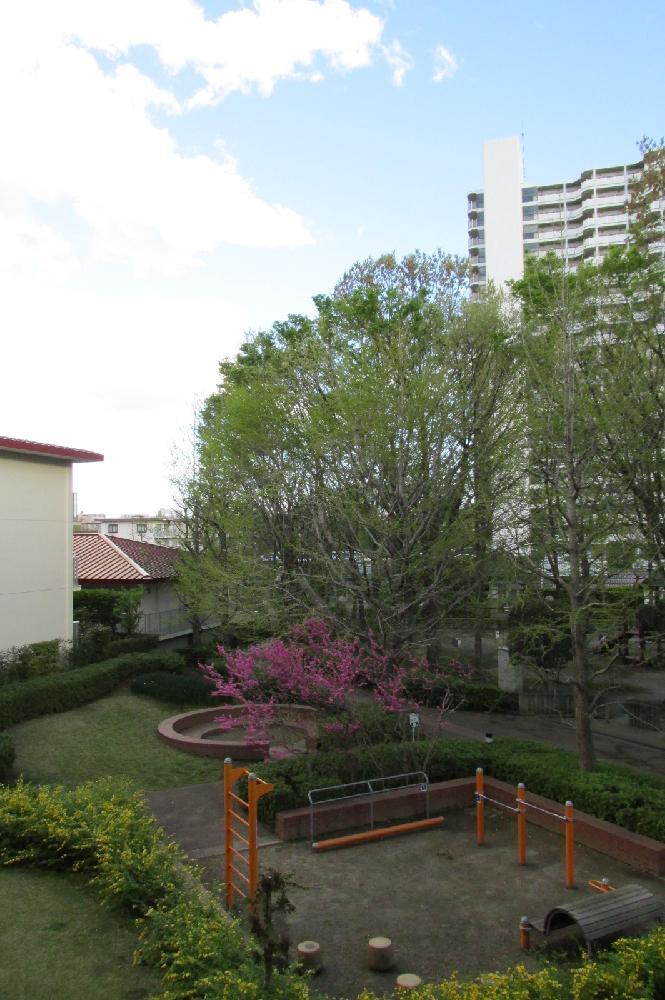 Shooting from the balcony (the spring of scenery)
バルコニーより撮影(春の景色)
Otherその他 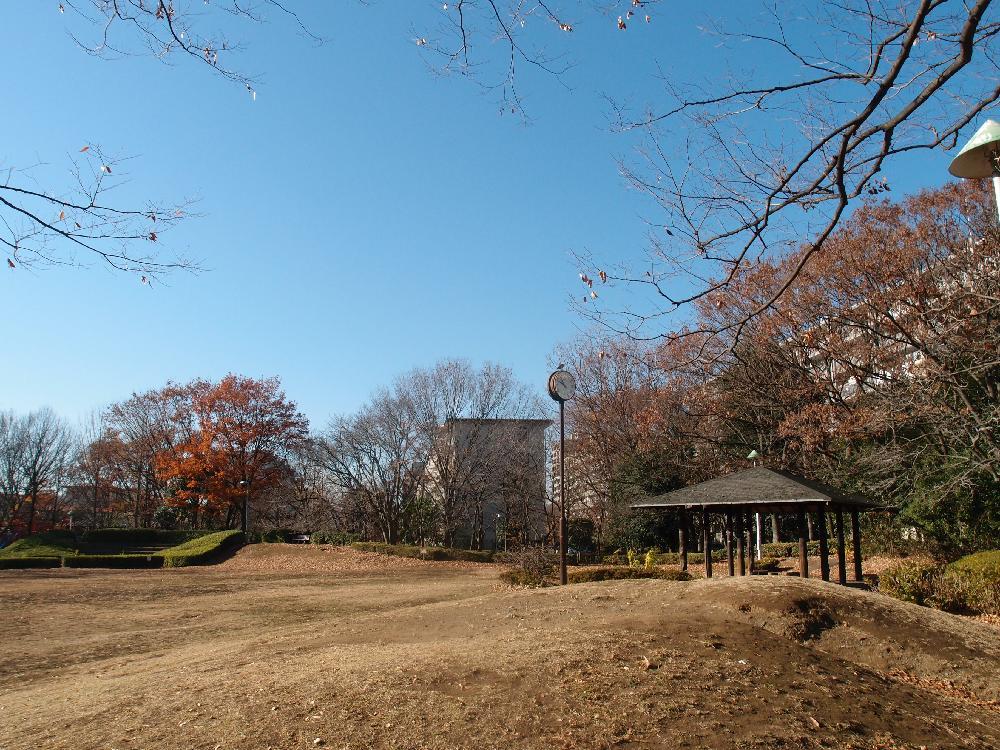 South side adjacent mansion neighborhood park
南側隣接する館近隣公園
Kindergarten ・ Nursery幼稚園・保育園 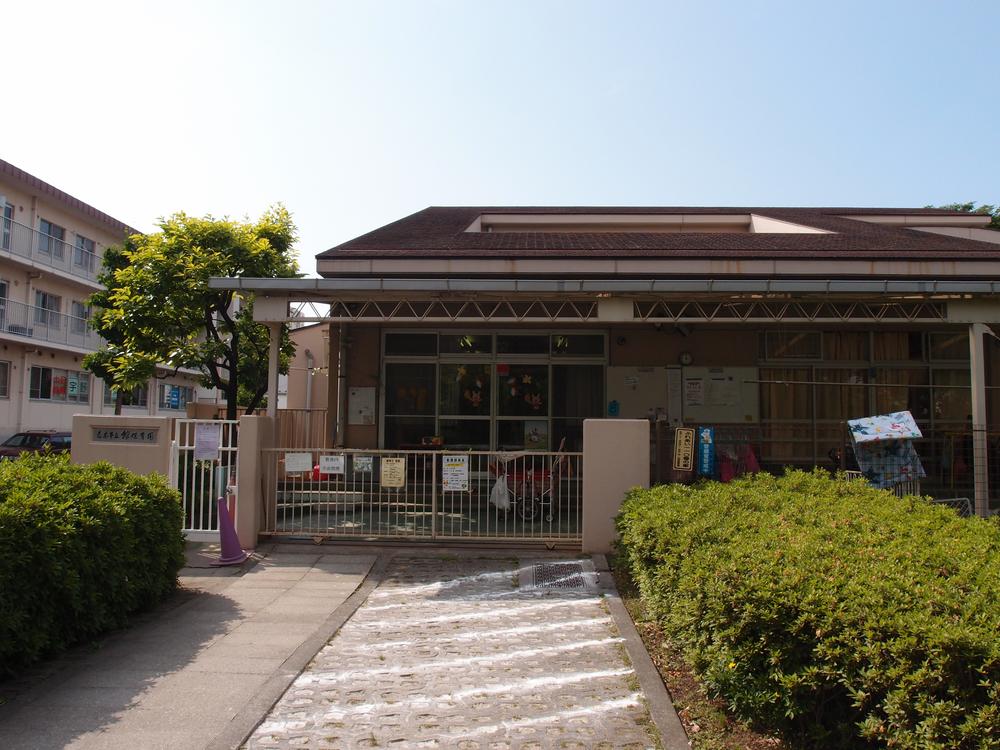 270m until the Municipal Museum nursery
市立館保育園まで270m
View photos from the dwelling unit住戸からの眺望写真 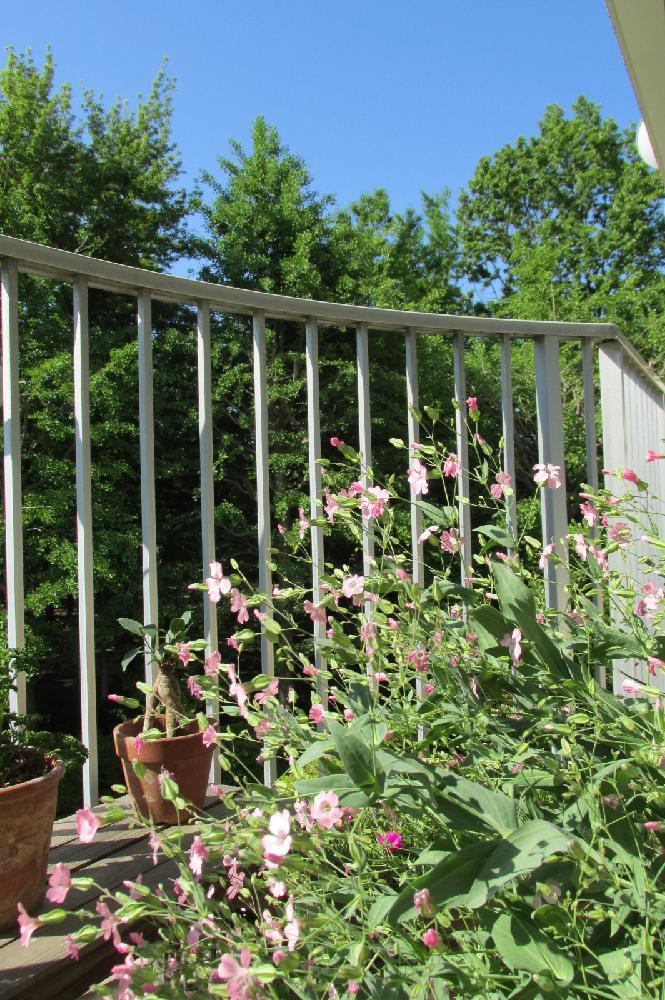 Shooting from the balcony (summer of scenery)
バルコニーより撮影(夏の景色)
Otherその他 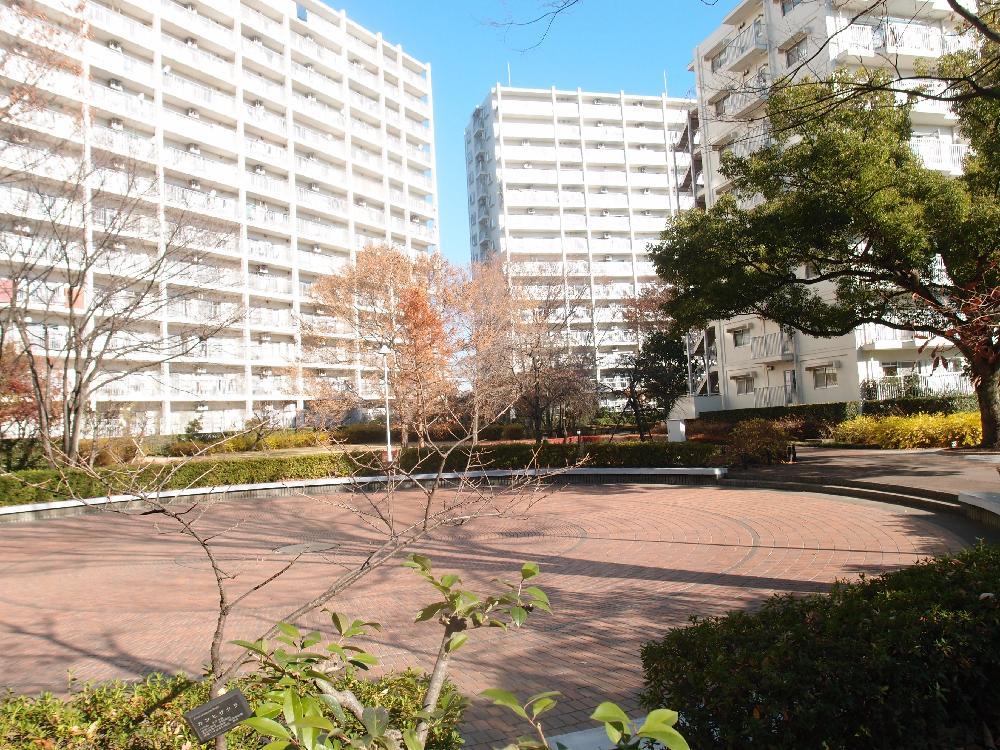 Circular plaza to the north side adjacent
北側隣接する円形広場
Primary school小学校 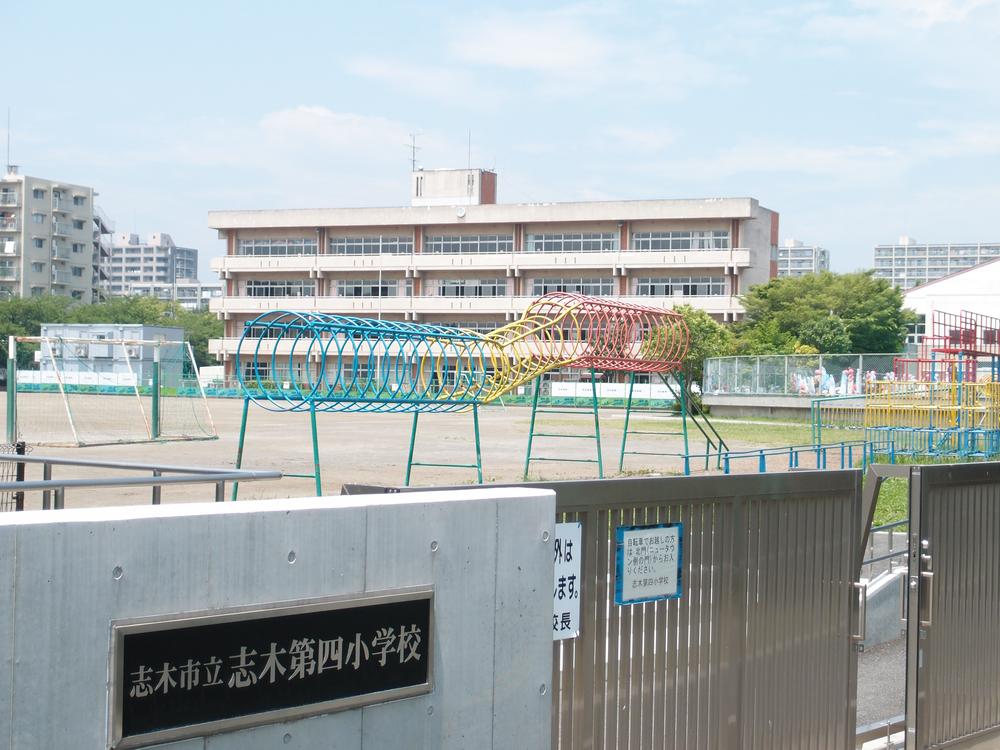 Shiki Municipal fourth to elementary school 380m
志木市立第四小学校まで380m
View photos from the dwelling unit住戸からの眺望写真 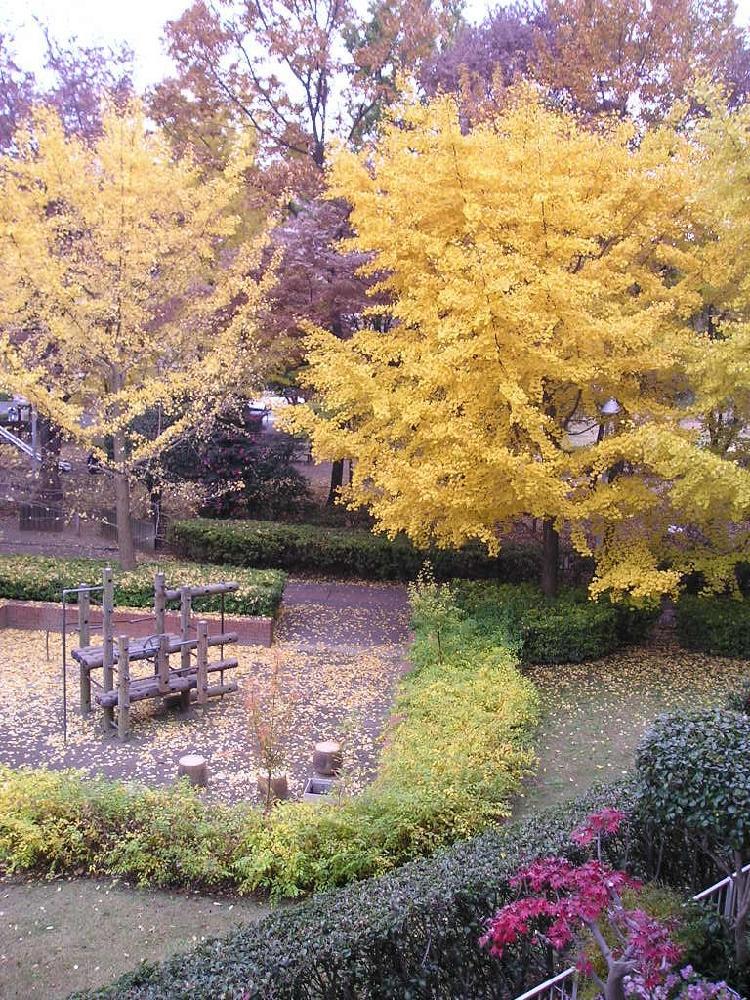 Shooting from the balcony (the fall of the scenery)
バルコニーより撮影(秋の景色)
Junior high school中学校 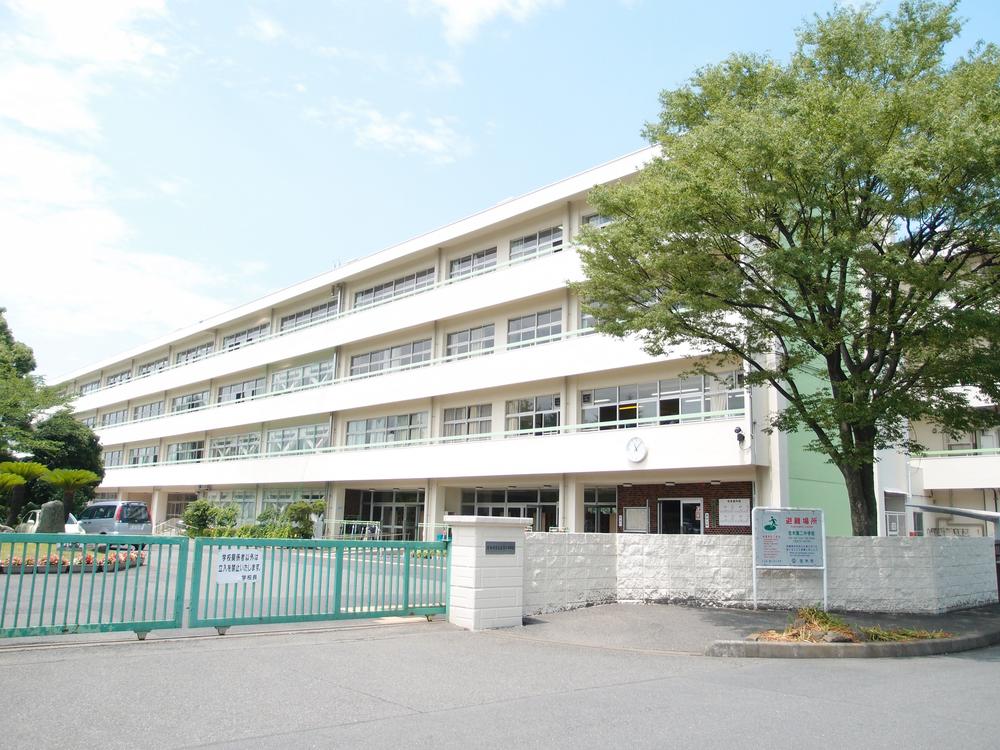 Shiki 450m to stand second junior high school
志木市立第二中学校まで450m
View photos from the dwelling unit住戸からの眺望写真 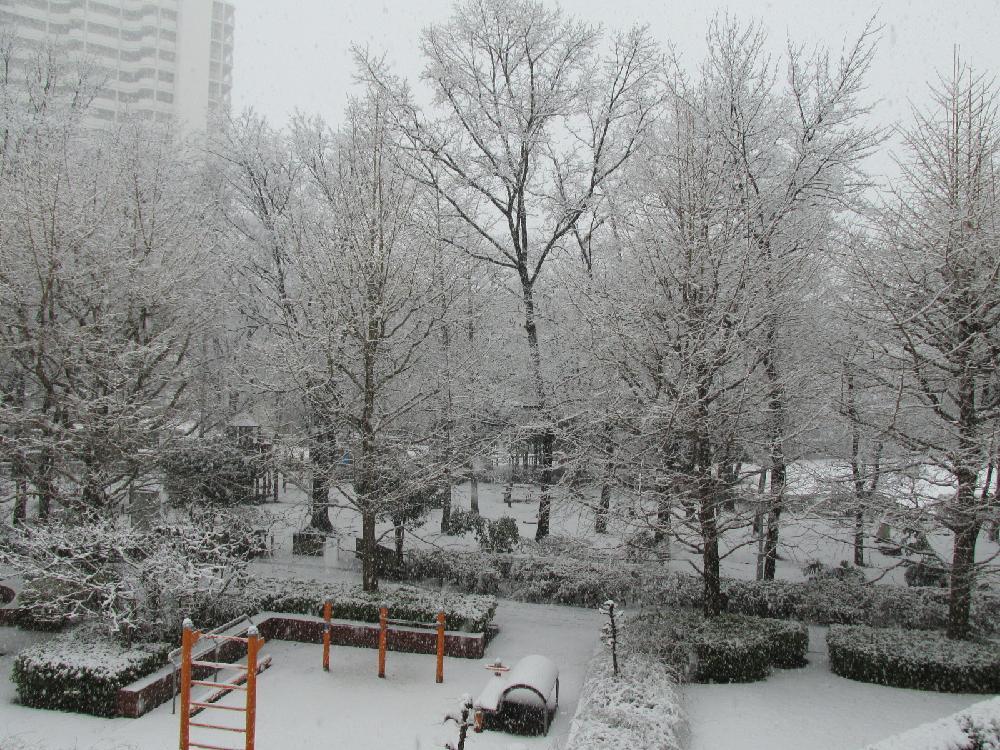 Shooting from the balcony (Winter scenery)
バルコニーより撮影(冬の景色)
Government office役所 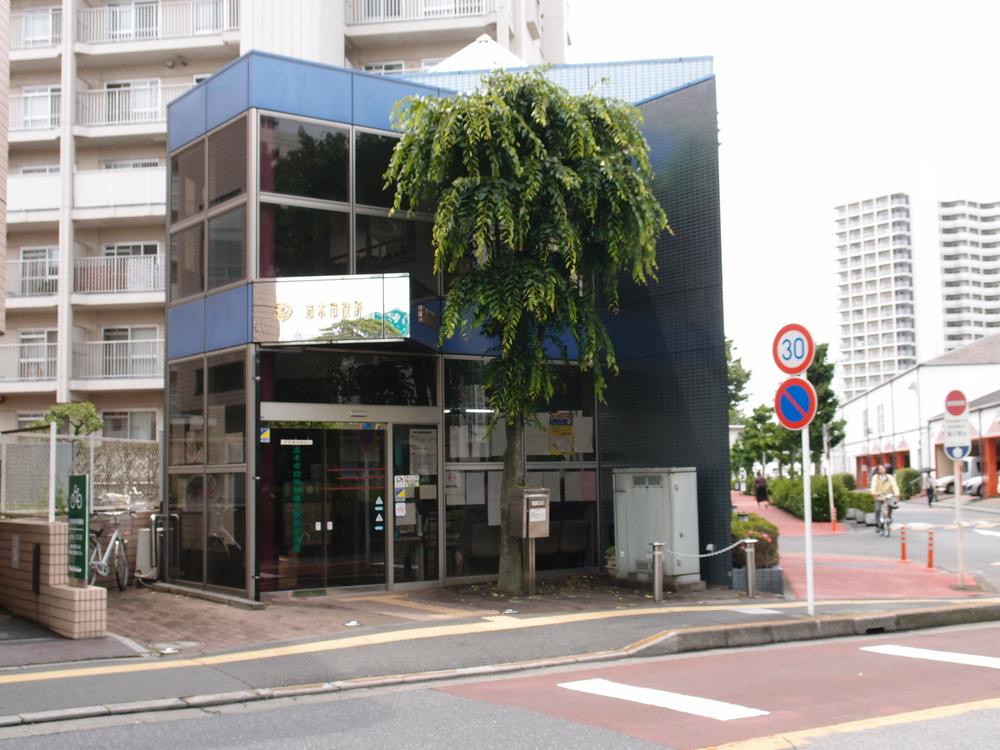 Shiki City Hall Yanasegawa until Station branch office 280m
志木市役所 柳瀬川駅前出張所まで280m
Hospital病院 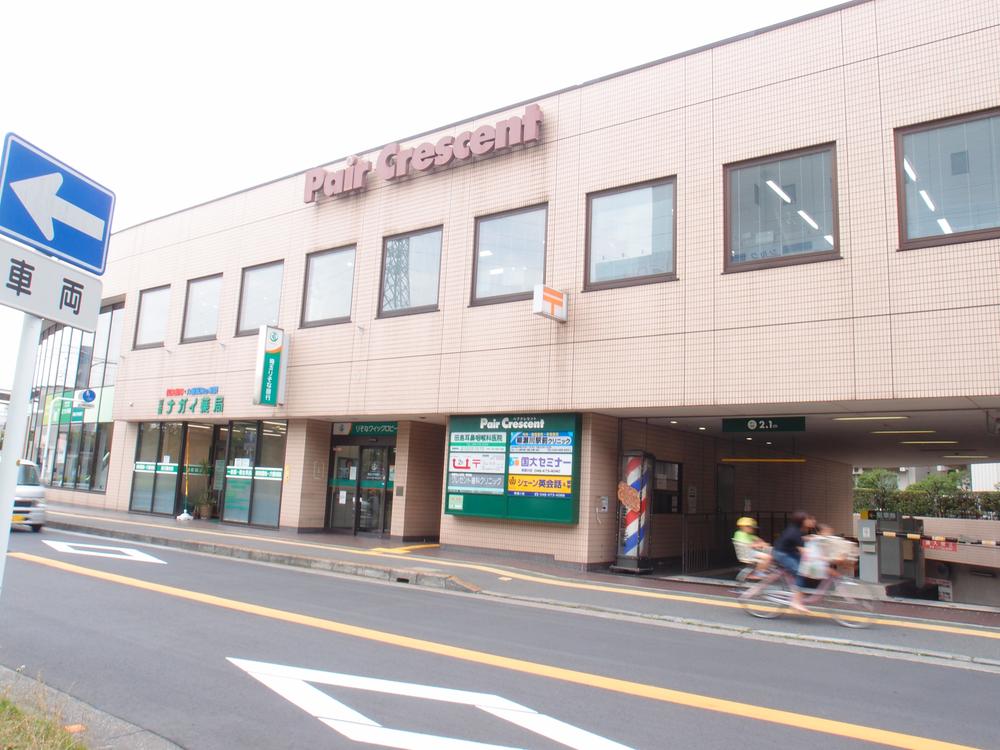 Yanasegawa Station Clinic The inner ・ Circulation ・ 270m until the call (pair Crescent 3rd floor)
柳瀬川駅前クリニック 内・循・呼(ペアクレッセント3階)まで270m
Location
| 

















