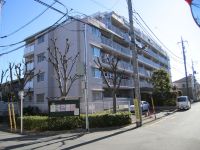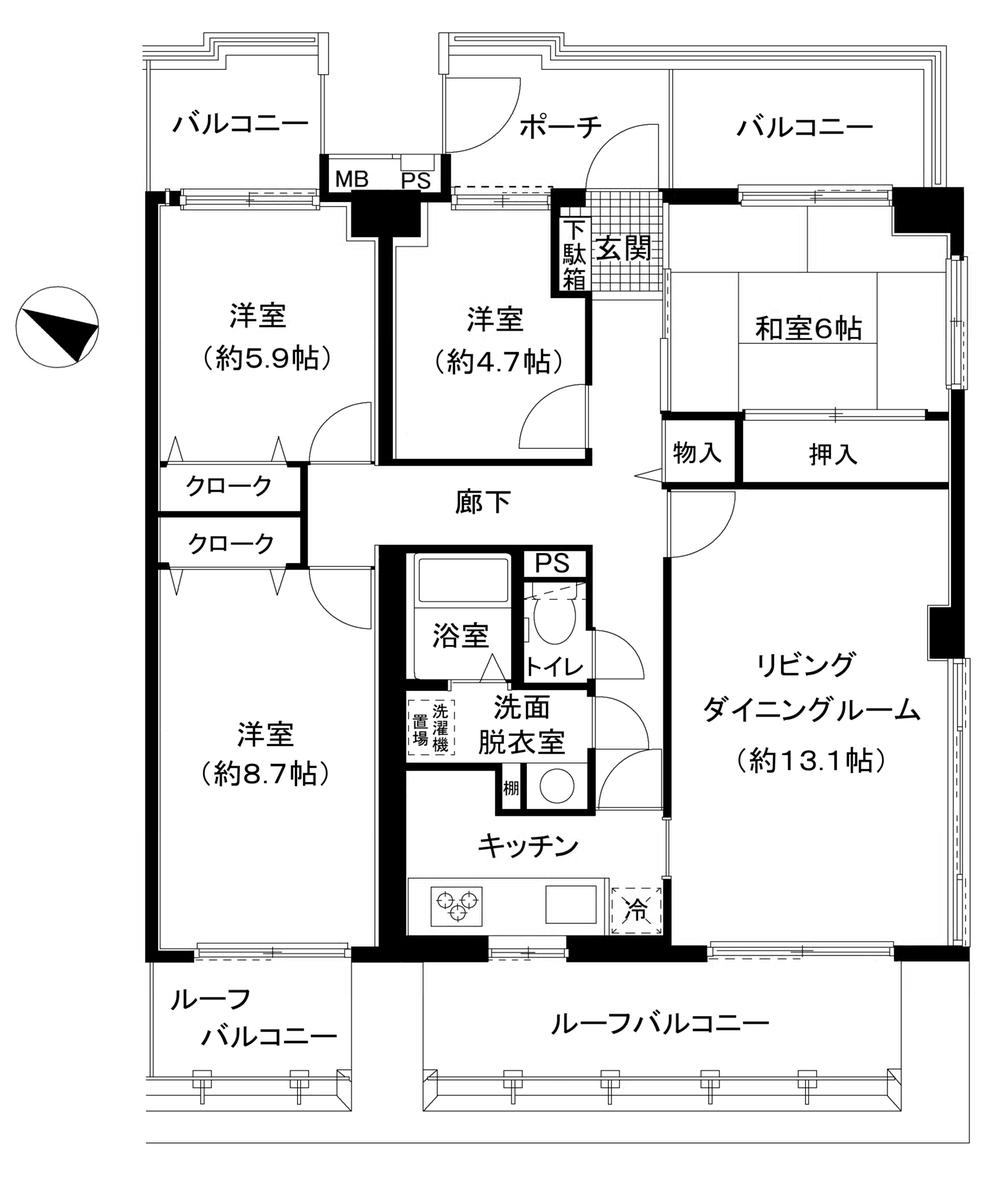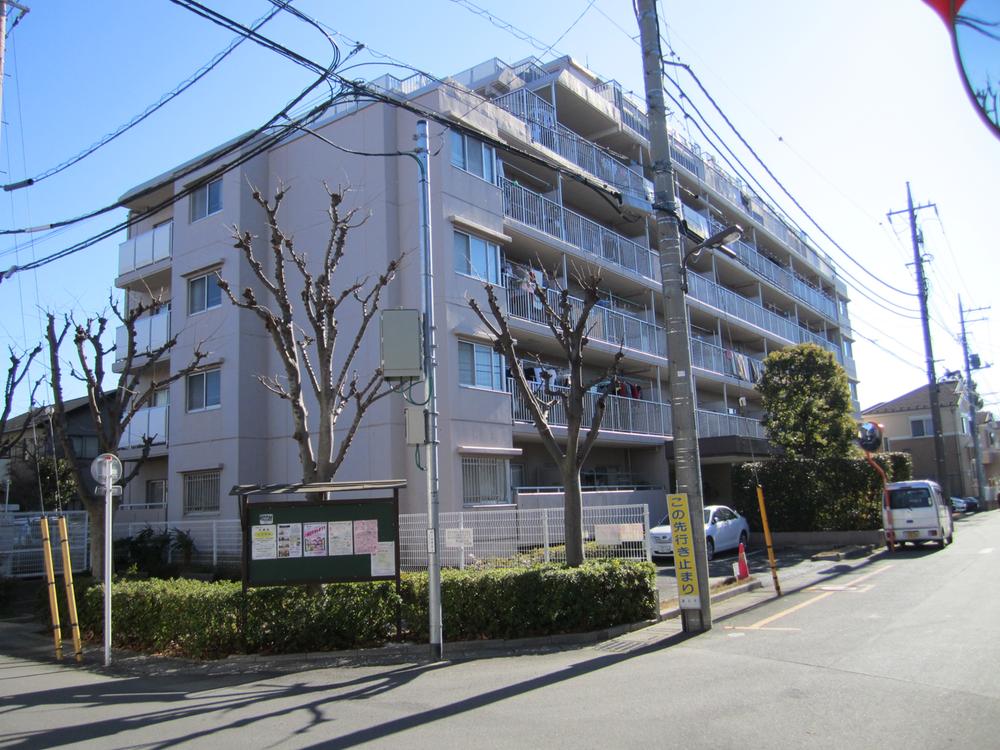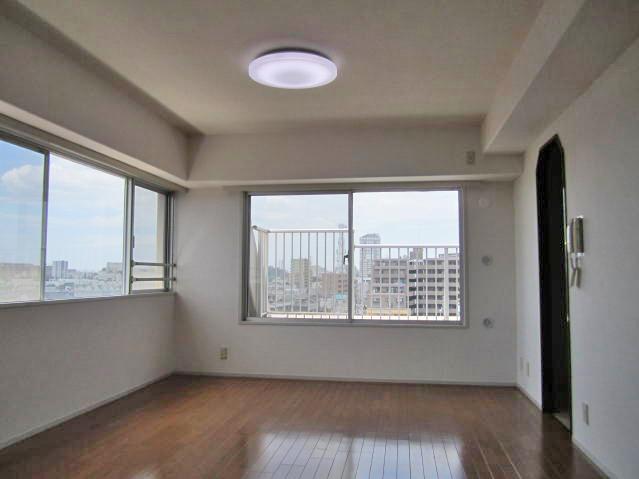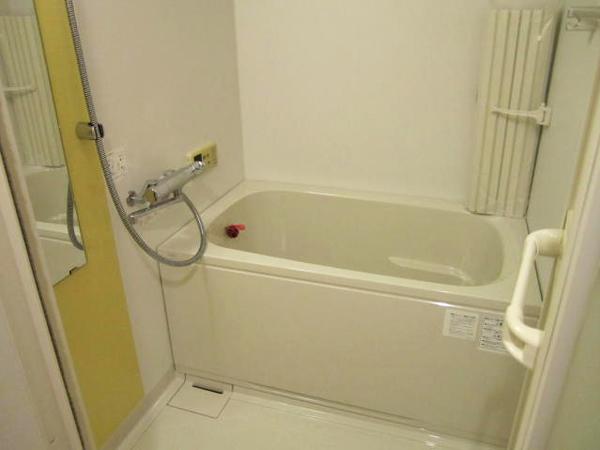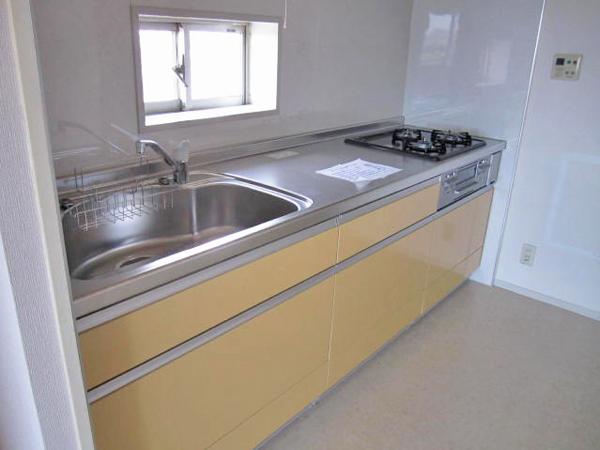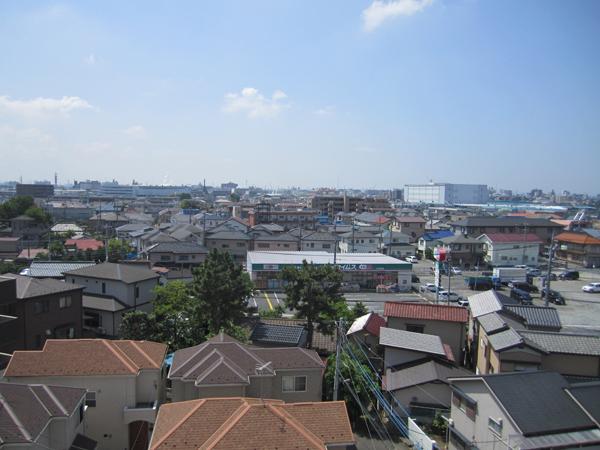|
|
Soka
埼玉県草加市
|
|
Isesaki Tobu "Matsubaradanchi" walk 14 minutes
東武伊勢崎線「松原団地」歩14分
|
|
Corner dwelling unit, top floor ・ No upper floor, 2 or more sides balcony, Pets Negotiable, roof balcony, Elevator, Washbasin with shower, 3 face lighting, Entrance porch
角住戸、最上階・上階なし、2面以上バルコニー、ペット相談、ルーフバルコニー、エレベーター、シャワー付洗面台、3面採光、玄関ポーチ
|
|
Wide entrance porch and a corner of the balcony with a quiet residential area in each room, Overlooking the open feeling of Tokyo there is a window to the entire room, Also I hope Sky tree
広い玄関ポーチと各居室にバルコニー付閑静な住宅街の一角、全居室に窓があり開放感都内を一望、スカイツリーも望みます
|
Features pickup 特徴ピックアップ | | Corner dwelling unit / A quiet residential area / top floor ・ No upper floor / Washbasin with shower / 3 face lighting / 2 or more sides balcony / Elevator / Pets Negotiable / roof balcony 角住戸 /閑静な住宅地 /最上階・上階なし /シャワー付洗面台 /3面採光 /2面以上バルコニー /エレベーター /ペット相談 /ルーフバルコニー |
Property name 物件名 | | Soka Matsubara Prince Heights 草加松原プリンスハイツ |
Price 価格 | | 15.5 million yen 1550万円 |
Floor plan 間取り | | 4LDK 4LDK |
Units sold 販売戸数 | | 1 units 1戸 |
Total units 総戸数 | | 41 units 41戸 |
Occupied area 専有面積 | | 94.05 sq m (center line of wall) 94.05m2(壁芯) |
Other area その他面積 | | Balcony area: 10.28 sq m , Roof balcony: 14.85 sq m (use fee Mu) バルコニー面積:10.28m2、ルーフバルコニー:14.85m2(使用料無) |
Whereabouts floor / structures and stories 所在階/構造・階建 | | 7th floor / RC7 story 7階/RC7階建 |
Completion date 完成時期(築年月) | | March 1988 1988年3月 |
Address 住所 | | Soka Nakane 3 埼玉県草加市中根3 |
Traffic 交通 | | Isesaki Tobu "Matsubaradanchi" walk 14 minutes 東武伊勢崎線「松原団地」歩14分
|
Related links 関連リンク | | [Related Sites of this company] 【この会社の関連サイト】 |
Contact お問い合せ先 | | TEL: 0800-603-1387 [Toll free] mobile phone ・ Also available from PHS
Caller ID is not notified
Please contact the "saw SUUMO (Sumo)"
If it does not lead, If the real estate company TEL:0800-603-1387【通話料無料】携帯電話・PHSからもご利用いただけます
発信者番号は通知されません
「SUUMO(スーモ)を見た」と問い合わせください
つながらない方、不動産会社の方は
|
Administrative expense 管理費 | | 20,520 yen / Month (consignment (commuting)) 2万520円/月(委託(通勤)) |
Repair reserve 修繕積立金 | | 12,820 yen / Month 1万2820円/月 |
Time residents 入居時期 | | Consultation 相談 |
Whereabouts floor 所在階 | | 7th floor 7階 |
Direction 向き | | South 南 |
Renovation リフォーム | | July 2013 interior renovation completed 2013年7月内装リフォーム済 |
Structure-storey 構造・階建て | | RC7 story RC7階建 |
Site of the right form 敷地の権利形態 | | Ownership 所有権 |
Use district 用途地域 | | One dwelling 1種住居 |
Parking lot 駐車場 | | Site (7500 yen / Month) 敷地内(7500円/月) |
Company profile 会社概要 | | <Seller> Minister of Land, Infrastructure and Transport (3) No. 005892 (Corporation) Prefecture Building Lots and Buildings Transaction Business Association (Corporation) metropolitan area real estate Fair Trade Council member San Hertz Corporation (Corporation) head office Yubinbango339-0005 Saitama Iwatsuki Higashiiwatsuki 1-5-1 <売主>国土交通大臣(3)第005892号(公社)埼玉県宅地建物取引業協会会員 (公社)首都圏不動産公正取引協議会加盟サンハーツコーポレーション(株)本店〒339-0005 埼玉県さいたま市岩槻区東岩槻1-5-1 |
Construction 施工 | | (Ltd.) Hasekokomyuniti (株)長谷工コミュニティ |

