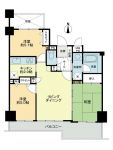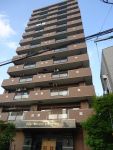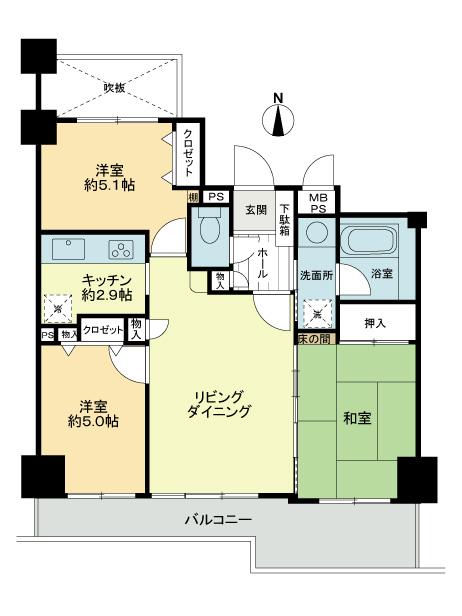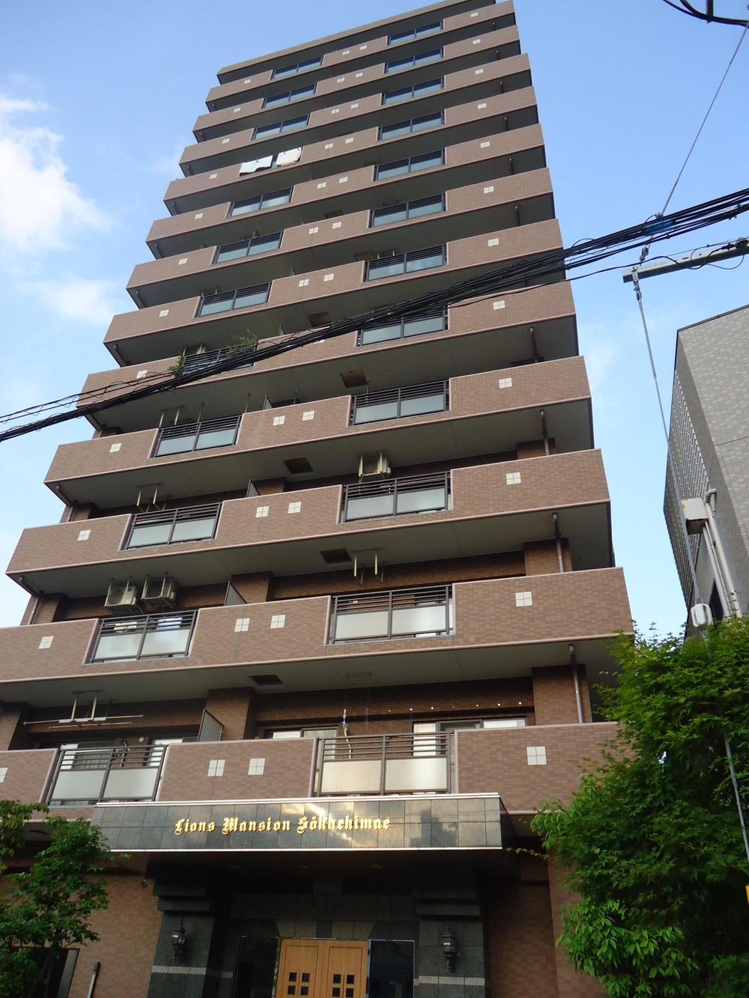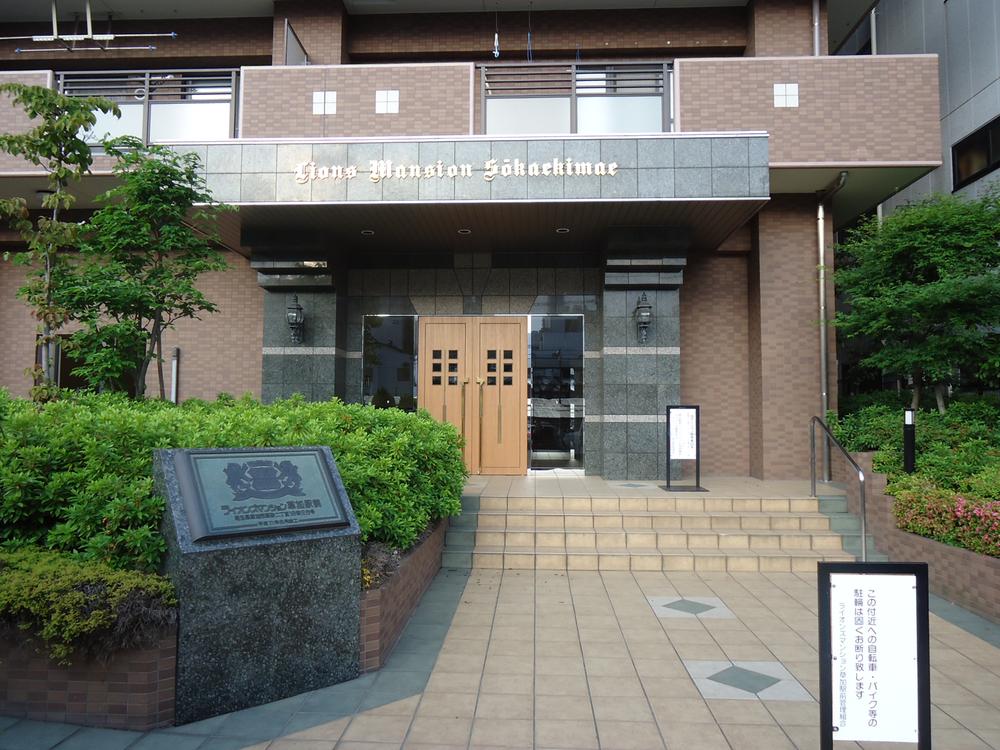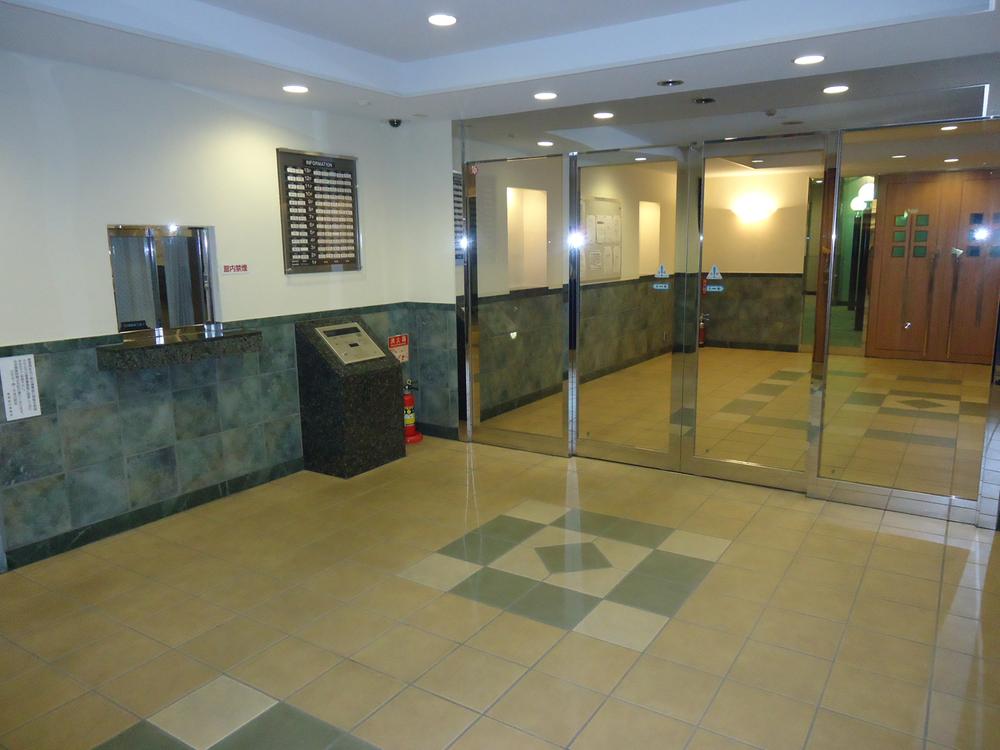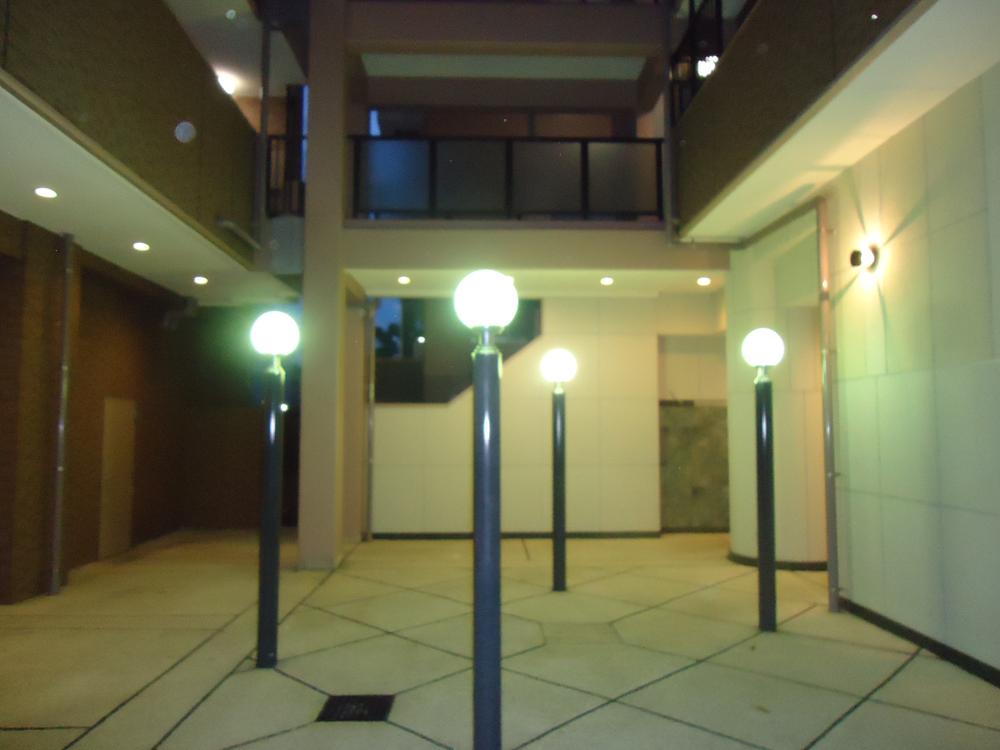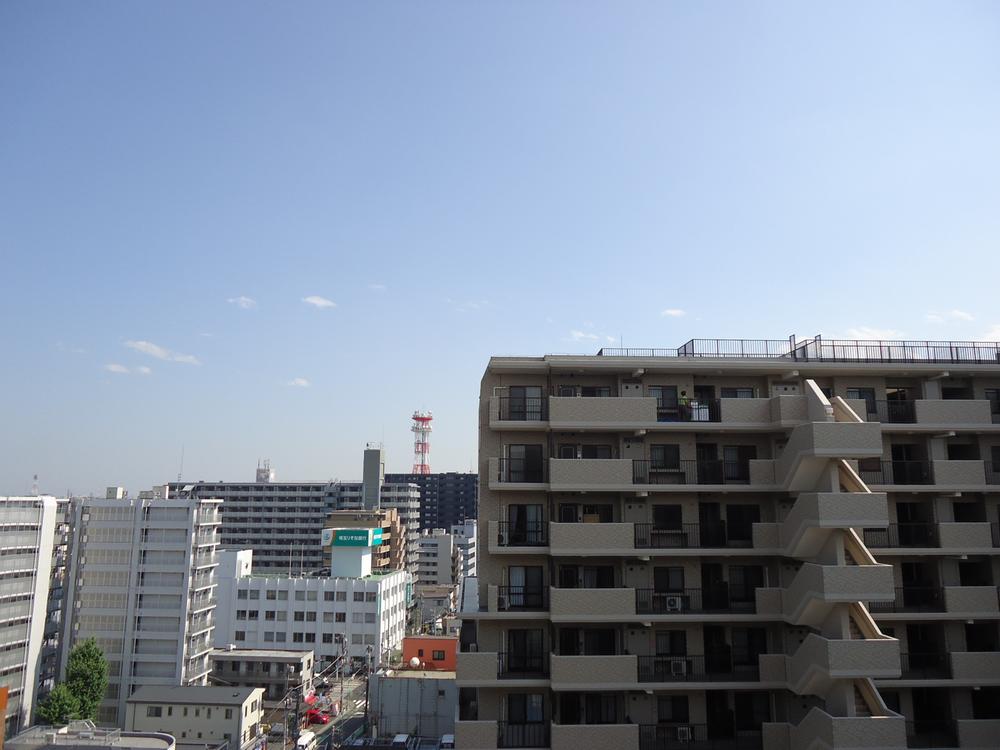|
|
Soka
埼玉県草加市
|
|
Isesaki Tobu "Soka" walk 3 minutes
東武伊勢崎線「草加」歩3分
|
|
Super close, Facing south, Yang per good, South balcony, Elevator, Otobasu, Atrium, Pets Negotiable, Flat terrain, Delivery Box
スーパーが近い、南向き、陽当り良好、南面バルコニー、エレベーター、オートバス、吹抜け、ペット相談、平坦地、宅配ボックス
|
|
■ South 3 rooms ・ Good per yang ■ Pet breeding Allowed (with breeding bylaws) ■ auto lock ・ Courier BOX equipped ■ Double floor ・ Double ceiling structure
■南面3室・陽当たり良好です■ペット飼育可(飼育細則有り)■オートロック・宅配BOX完備■二重床・二重天井構造
|
Features pickup 特徴ピックアップ | | Super close / Facing south / Yang per good / South balcony / Elevator / Otobasu / Atrium / Pets Negotiable / Flat terrain / Delivery Box スーパーが近い /南向き /陽当り良好 /南面バルコニー /エレベーター /オートバス /吹抜け /ペット相談 /平坦地 /宅配ボックス |
Property name 物件名 | | ◎ 12 floor ・ Good per sun ・ South 3 rooms 3LDK ◎ Lions Mansion Soka Station ◎12階部分・陽当たり良好・南面3室3LDK◎ライオンズマンション草加駅前 |
Price 価格 | | 22,800,000 yen 2280万円 |
Floor plan 間取り | | 3LDK 3LDK |
Units sold 販売戸数 | | 1 units 1戸 |
Total units 総戸数 | | 84 units 84戸 |
Occupied area 専有面積 | | 62.37 sq m (center line of wall) 62.37m2(壁芯) |
Other area その他面積 | | Balcony area: 10.52 sq m バルコニー面積:10.52m2 |
Whereabouts floor / structures and stories 所在階/構造・階建 | | 12th floor / SRC13 story 12階/SRC13階建 |
Completion date 完成時期(築年月) | | July 1999 1999年7月 |
Address 住所 | | Soka Takasago 2 埼玉県草加市高砂2 |
Traffic 交通 | | Isesaki Tobu "Soka" walk 3 minutes 東武伊勢崎線「草加」歩3分
|
Related links 関連リンク | | [Related Sites of this company] 【この会社の関連サイト】 |
Person in charge 担当者より | | Person in charge of real-estate and building Kadokura Satoshi Age: 30 Daigyokai Experience: 5 years 担当者宅建門倉 聡年齢:30代業界経験:5年 |
Contact お問い合せ先 | | TEL: 0120-984841 [Toll free] Please contact the "saw SUUMO (Sumo)" TEL:0120-984841【通話料無料】「SUUMO(スーモ)を見た」と問い合わせください |
Administrative expense 管理費 | | 11,200 yen / Month (consignment (commuting)) 1万1200円/月(委託(通勤)) |
Repair reserve 修繕積立金 | | 6670 yen / Month 6670円/月 |
Time residents 入居時期 | | Consultation 相談 |
Whereabouts floor 所在階 | | 12th floor 12階 |
Direction 向き | | South 南 |
Overview and notices その他概要・特記事項 | | Contact: Kadokura Satoshi 担当者:門倉 聡 |
Structure-storey 構造・階建て | | SRC13 story SRC13階建 |
Site of the right form 敷地の権利形態 | | Ownership 所有権 |
Use district 用途地域 | | Commerce 商業 |
Company profile 会社概要 | | <Mediation> Minister of Land, Infrastructure and Transport (6) No. 004139 (Ltd.) Daikyo Riarudo Kita-Senju store / Telephone reception → Headquarters: Tokyo Yubinbango120-0034 Adachi-ku, Tokyo Senju 1-24-5 Motohashi building the third floor <仲介>国土交通大臣(6)第004139号(株)大京リアルド北千住店/電話受付→本社:東京〒120-0034 東京都足立区千住1-24-5 本橋ビル3階 |
Construction 施工 | | Saitama Kenkyo (Ltd.) 埼玉建興(株) |
