Used Apartments » Kanto » Saitama Prefecture » Soka
 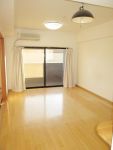
| | Soka 埼玉県草加市 |
| Isesaki Tobu "Soka" walk 5 minutes 東武伊勢崎線「草加」歩5分 |
| ◎ daily life more convenient, "Soka" station a 5-minute walk of the good location! ◎ south-facing sun per well per! ◎ living environment favorable! Chikashi education facility! A 5-minute walk from the elementary school (340m), 3-minute walk from the kindergarten (230m) ◎毎日の暮らしが便利になる「草加」駅徒歩5分の好立地!◎南向きにつき陽当り良好!◎住環境良好!教育施設近し!小学校まで徒歩5分(340m)、幼稚園まで徒歩3分(230m) |
| ◎ walk-in closet, There other storage space in each room! ◎ bright south-facing balcony LDK14.1 Pledge! ◎ face-to-face kitchen that can housework while talk with your family! ◎ peace of mind auto-lock system! TV monitor intercom with that you can check the visitor's! ◎ absence during any baggage peace of mind! Delivery Box There! Now the topic of Tobu Sky Tree Line "yatsuka station ・ Soka Station ・ Listing the amount of information in Matsubaradanchi "There are self-confidence. ◎ウォークインクローゼット、ほか各居室に収納スペース有り!◎南バルコニーに面した明るいLDK14.1帖!◎ご家族と語り合いながら家事ができる対面式キッチン!◎安心のオートロックシステム!来客者を確認できるTVモニターインターホン付き!◎不在時でもお荷物安心!宅配ボックス有り!今話題の東武スカイツリーライン「谷塚駅・草加駅・松原団地駅」での物件情報量は自信あります。 |
Features pickup 特徴ピックアップ | | Immediate Available / Facing south / Bathroom Dryer / Yang per good / All room storage / Flat to the station / Washbasin with shower / Barrier-free / South balcony / Bicycle-parking space / Elevator / Warm water washing toilet seat / TV monitor interphone / Walk-in closet / Flat terrain / Delivery Box / Bike shelter 即入居可 /南向き /浴室乾燥機 /陽当り良好 /全居室収納 /駅まで平坦 /シャワー付洗面台 /バリアフリー /南面バルコニー /駐輪場 /エレベーター /温水洗浄便座 /TVモニタ付インターホン /ウォークインクロゼット /平坦地 /宅配ボックス /バイク置場 | Property name 物件名 | | Rebenhaimu Soka Station View レーベンハイム草加ステーションビュー | Price 価格 | | 21,800,000 yen 2180万円 | Floor plan 間取り | | 3LDK 3LDK | Units sold 販売戸数 | | 1 units 1戸 | Total units 総戸数 | | 68 units 68戸 | Occupied area 専有面積 | | 70.7 sq m (center line of wall) 70.7m2(壁芯) | Other area その他面積 | | Balcony area: 10.8 sq m バルコニー面積:10.8m2 | Whereabouts floor / structures and stories 所在階/構造・階建 | | Second floor / SRC11 story 2階/SRC11階建 | Completion date 完成時期(築年月) | | May 2001 2001年5月 | Address 住所 | | Soka Hikawa-cho 埼玉県草加市氷川町 | Traffic 交通 | | Isesaki Tobu "Soka" walk 5 minutes
Isesaki Tobu "Yatsuka" walk 25 minutes
Isesaki Tobu "Matsubaradanchi" walk 25 minutes 東武伊勢崎線「草加」歩5分
東武伊勢崎線「谷塚」歩25分
東武伊勢崎線「松原団地」歩25分
| Related links 関連リンク | | [Related Sites of this company] 【この会社の関連サイト】 | Person in charge 担当者より | | Person in charge of real-estate and building Nagai Yoshiaki Age: 30 Daigyokai Experience: 10 years [Birthplace] Hitachinaka City, Ibaraki Prefecture [Graduating school] Nihon University (humanities) [hobby] Ruins Tour [holiday] We find the new house. 担当者宅建永井 義晃年齢:30代業界経験:10年【出身地】茨城県ひたちなか市【出身大学】日本大学(文系)【趣味】遺跡めぐり【休日】新居探しをしています。 | Contact お問い合せ先 | | TEL: 0800-603-0705 [Toll free] mobile phone ・ Also available from PHS
Caller ID is not notified
Please contact the "saw SUUMO (Sumo)"
If it does not lead, If the real estate company TEL:0800-603-0705【通話料無料】携帯電話・PHSからもご利用いただけます
発信者番号は通知されません
「SUUMO(スーモ)を見た」と問い合わせください
つながらない方、不動産会社の方は
| Administrative expense 管理費 | | 12,700 yen / Month (consignment (commuting)) 1万2700円/月(委託(通勤)) | Repair reserve 修繕積立金 | | 5840 yen / Month 5840円/月 | Time residents 入居時期 | | Immediate available 即入居可 | Whereabouts floor 所在階 | | Second floor 2階 | Direction 向き | | South 南 | Overview and notices その他概要・特記事項 | | Person in charge: Nagai Yoshiaki 担当者:永井 義晃 | Structure-storey 構造・階建て | | SRC11 story SRC11階建 | Site of the right form 敷地の権利形態 | | Ownership 所有権 | Use district 用途地域 | | One middle and high 1種中高 | Parking lot 駐車場 | | Sky Mu 空無 | Company profile 会社概要 | | <Mediation> Minister of Land, Infrastructure and Transport (11) No. 002401 (Corporation) Prefecture Building Lots and Buildings Transaction Business Association (Corporation) metropolitan area real estate Fair Trade Council member (Ltd.) a central residential Porras residence of Information Center Soka office Yubinbango340-0016 Soka center 2-12-10 <仲介>国土交通大臣(11)第002401号(公社)埼玉県宅地建物取引業協会会員 (公社)首都圏不動産公正取引協議会加盟(株)中央住宅ポラス住まいの情報館草加営業所〒340-0016 埼玉県草加市中央2-12-10 | Construction 施工 | | Nankai Tatsumura Construction Co., Ltd. (stock) 南海辰村建設(株) |
Local appearance photo現地外観写真 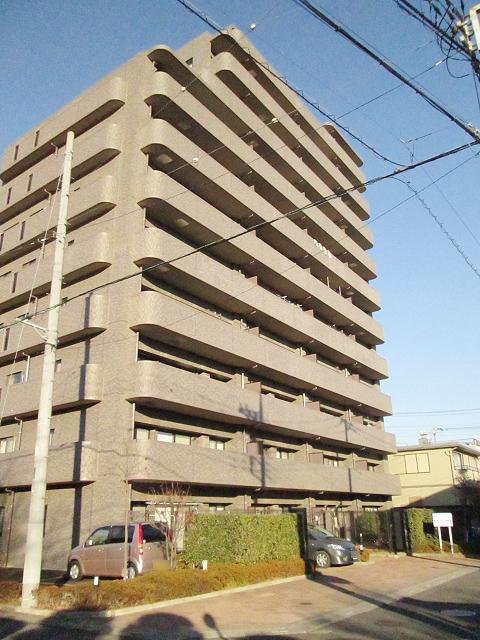 Local express stop station "Soka" is located in a privileged station walk 5 minutes! Living environment favorable! Enhanced shopping facilities are also within walking distance! Turnkey! You can preview any time per vacant house! Local (12 May 2013) Shooting
準急停車駅「草加」駅徒歩5分の恵まれた立地です!住環境良好!買物施設も徒歩圏内に充実!即入居可能!空家につきいつでも内覧できます!現地(2013年12月)撮影
Livingリビング 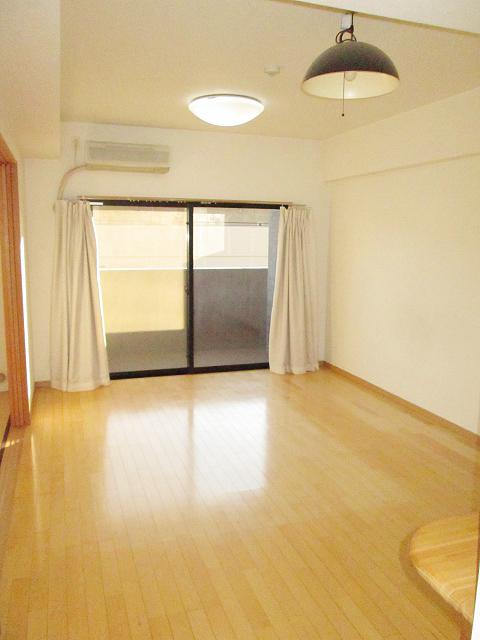 Yang per good! South-facing bright living dining family gather with nature! Indoor (12 May 2013) Shooting
陽当り良好!ご家族が自然と集まる南向きの明るいリビングダイニング!
室内(2013年12月)撮影
Kitchenキッチン 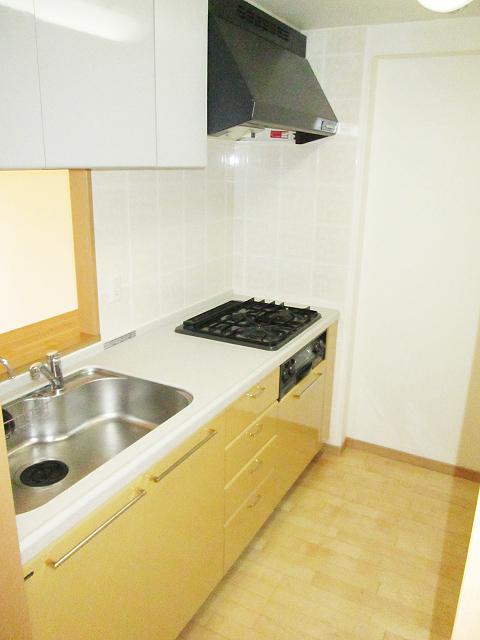 Face-to-face kitchen can be cooking while watching the children play in the living room! Indoor (12 May 2013) Shooting
対面式キッチンはリビングで遊ぶお子様を見守りながらお料理できます!
室内(2013年12月)撮影
Floor plan間取り図 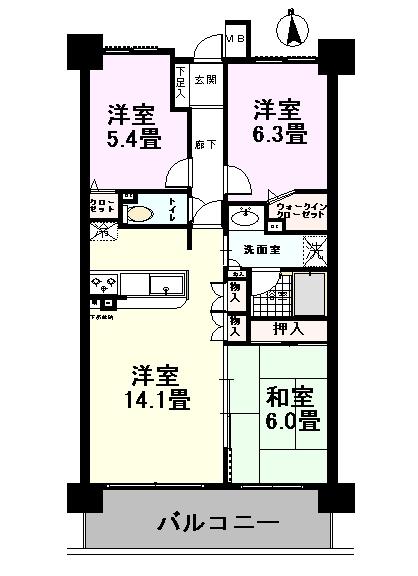 3LDK, Price 21,800,000 yen, Footprint 70.7 sq m , Balcony area 10.8 sq m all room housed there
3LDK、価格2180万円、専有面積70.7m2、バルコニー面積10.8m2 全居室収納有り
Local appearance photo現地外観写真 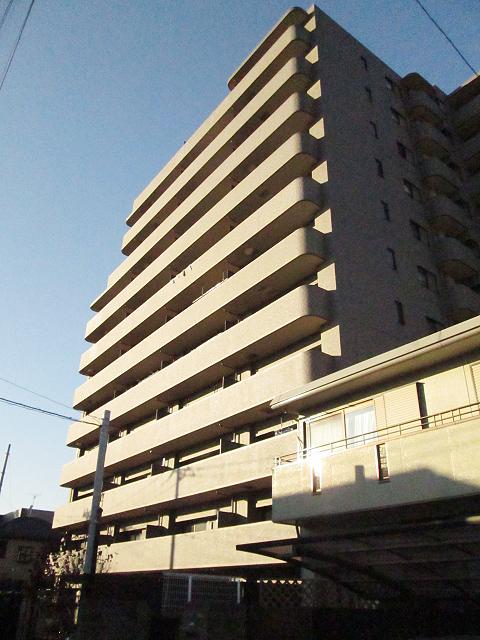 Local (12 May 2013) Shooting
現地(2013年12月)撮影
Livingリビング 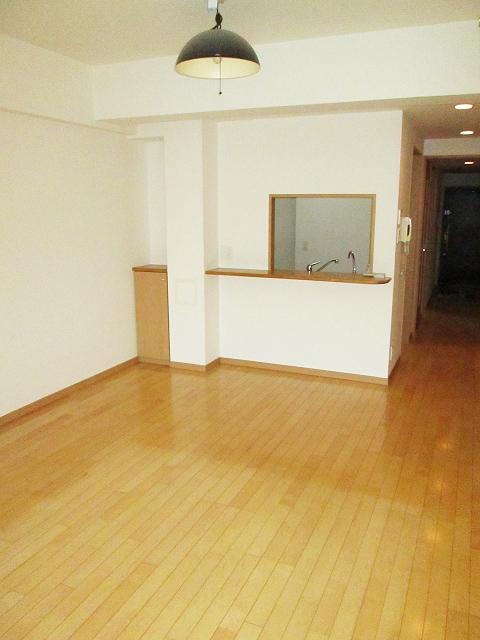 Indoor (12 May 2013) Shooting
室内(2013年12月)撮影
Bathroom浴室 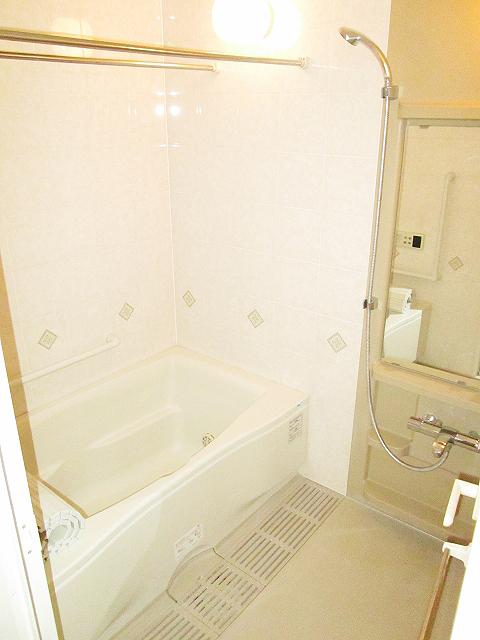 Always comfortable bath time in the bathroom ventilation dryer
浴室換気乾燥機でいつも快適バスタイム
Non-living roomリビング以外の居室 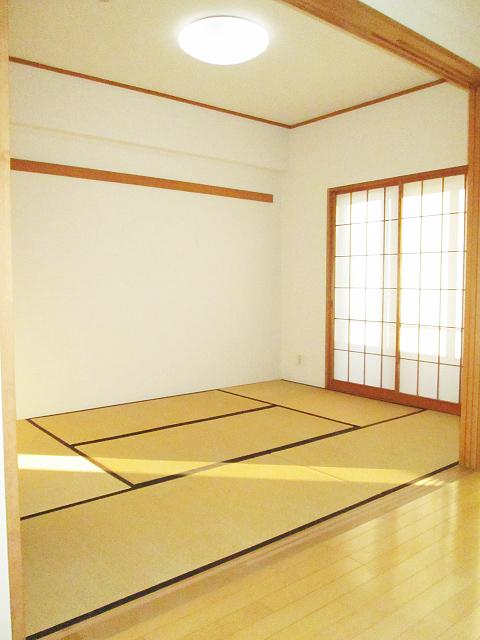 South-facing bright Japanese-style room 6 quires
南向きの明るい和室6帖
Entrance玄関 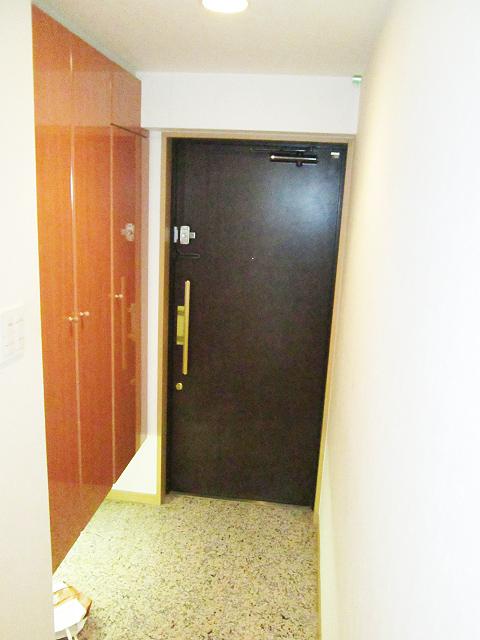 Indoor (12 May 2013) Shooting
室内(2013年12月)撮影
Wash basin, toilet洗面台・洗面所 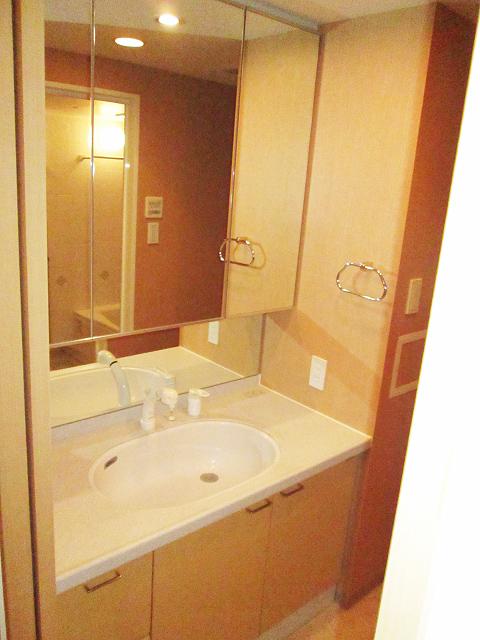 Washbasin with a convenient shower
便利なシャワー付き洗面台
Toiletトイレ 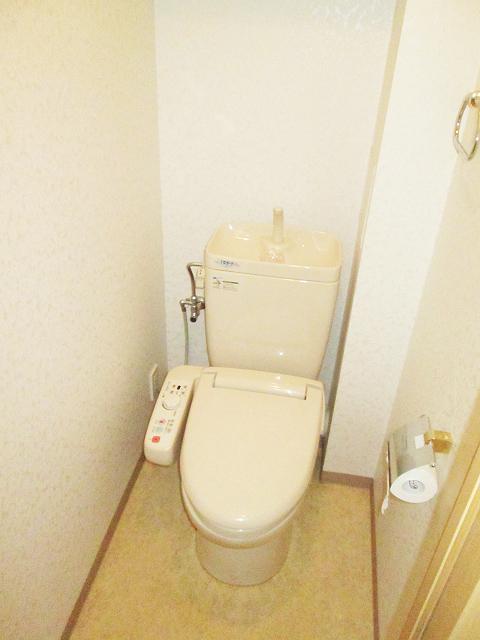 Washlet toilet
温水洗浄便座トイレ
Entranceエントランス 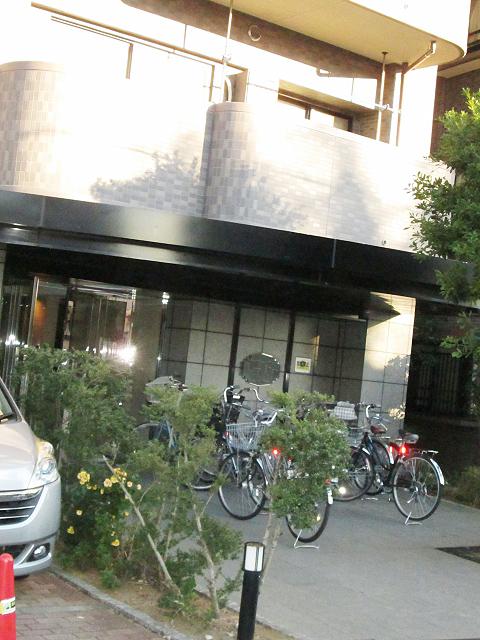 Common areas (December 2013) Shooting
共用部(2013年12月)撮影
Balconyバルコニー 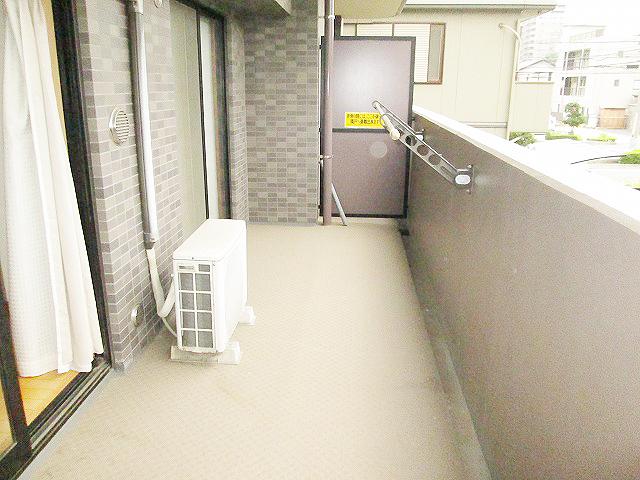 Yang per well of the south balcony
陽当り良好の南面バルコニー
Supermarketスーパー 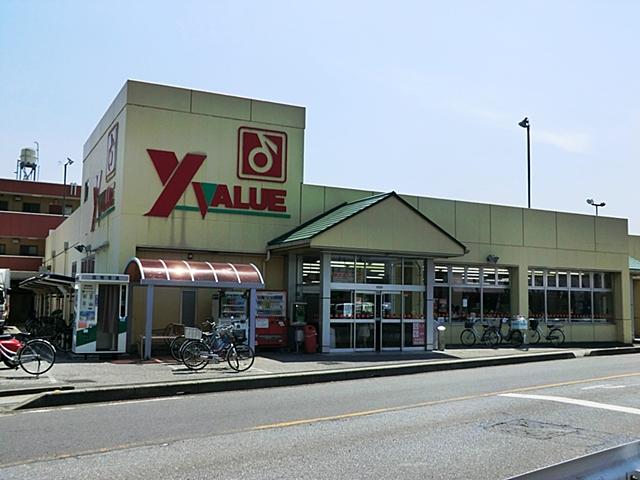 490m until the Y value Soka shop
Yバリュー草加店まで490m
Other introspectionその他内観 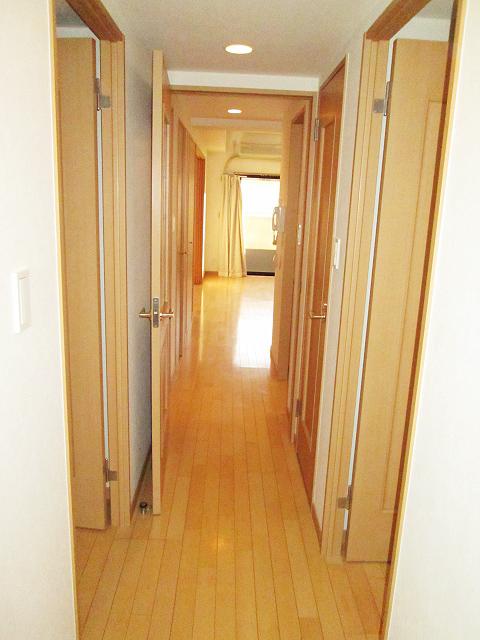 Corridor (December 2013) Shooting
廊下(2013年12月)撮影
Otherその他 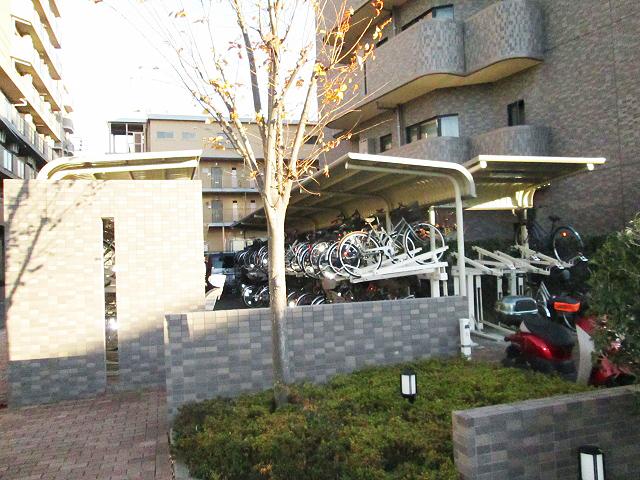 Bicycle parking (12 May 2013) Shooting
駐輪場(2013年12月)撮影
Local appearance photo現地外観写真 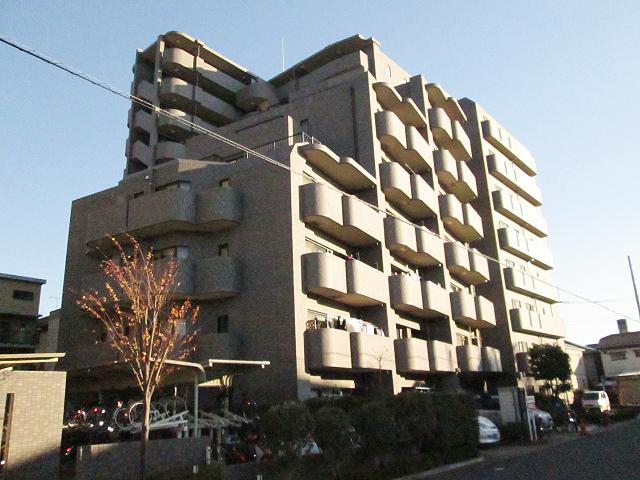 Local (12 May 2013) Shooting
現地(2013年12月)撮影
Livingリビング 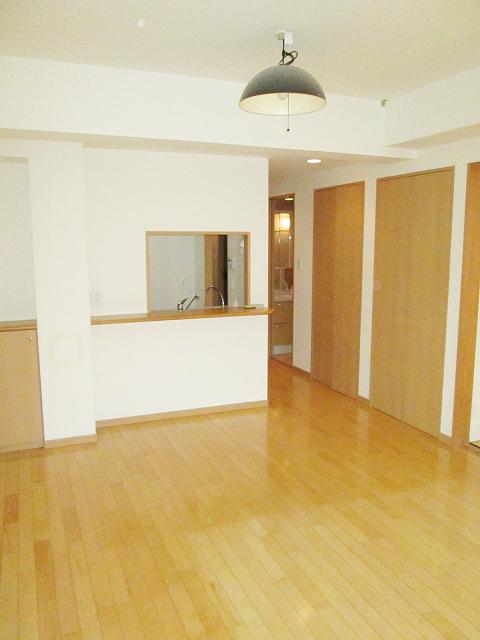 Indoor (12 May 2013) Shooting
室内(2013年12月)撮影
Non-living roomリビング以外の居室 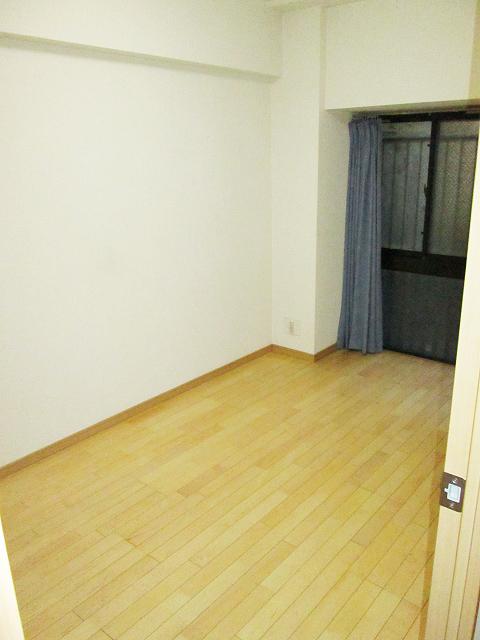 Western-style (12 May 2013) Shooting
洋室(2013年12月)撮影
Shopping centreショッピングセンター 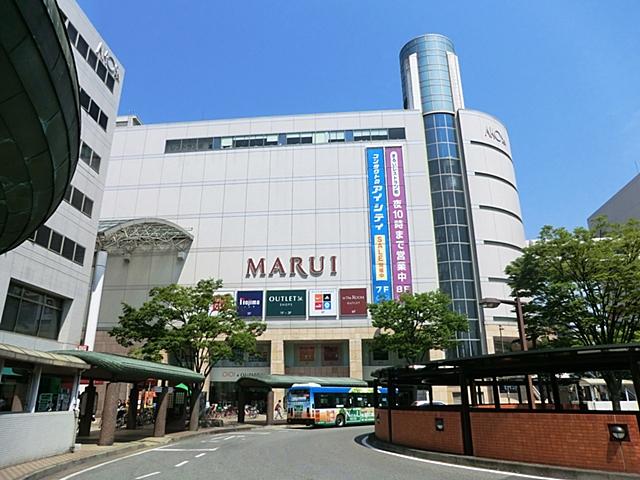 Marui 590m until the outlet
マルイアウトレットまで590m
Local appearance photo現地外観写真 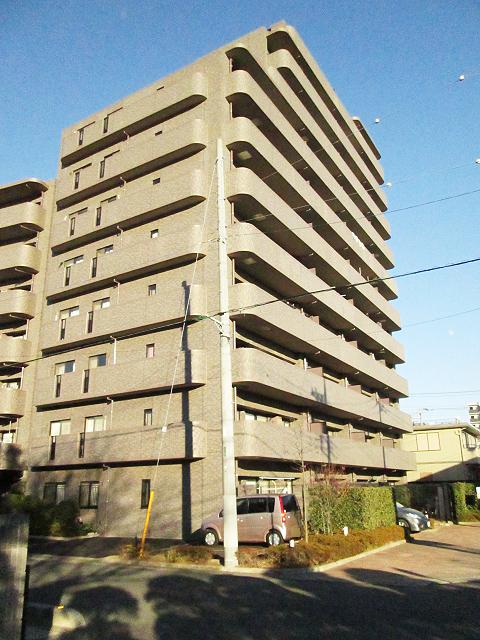 Local (12 May 2013) Shooting
現地(2013年12月)撮影
Location
| 





















