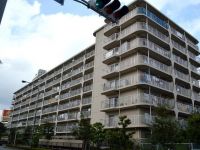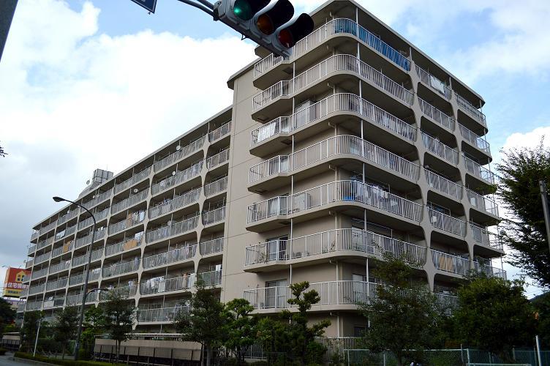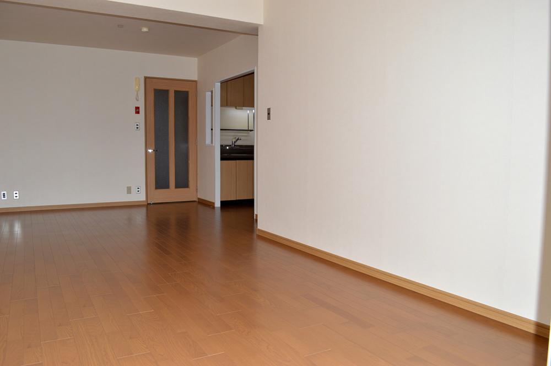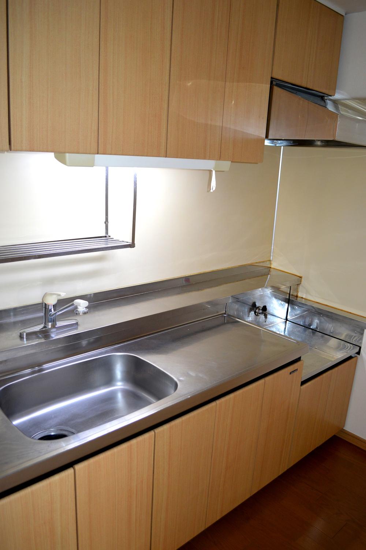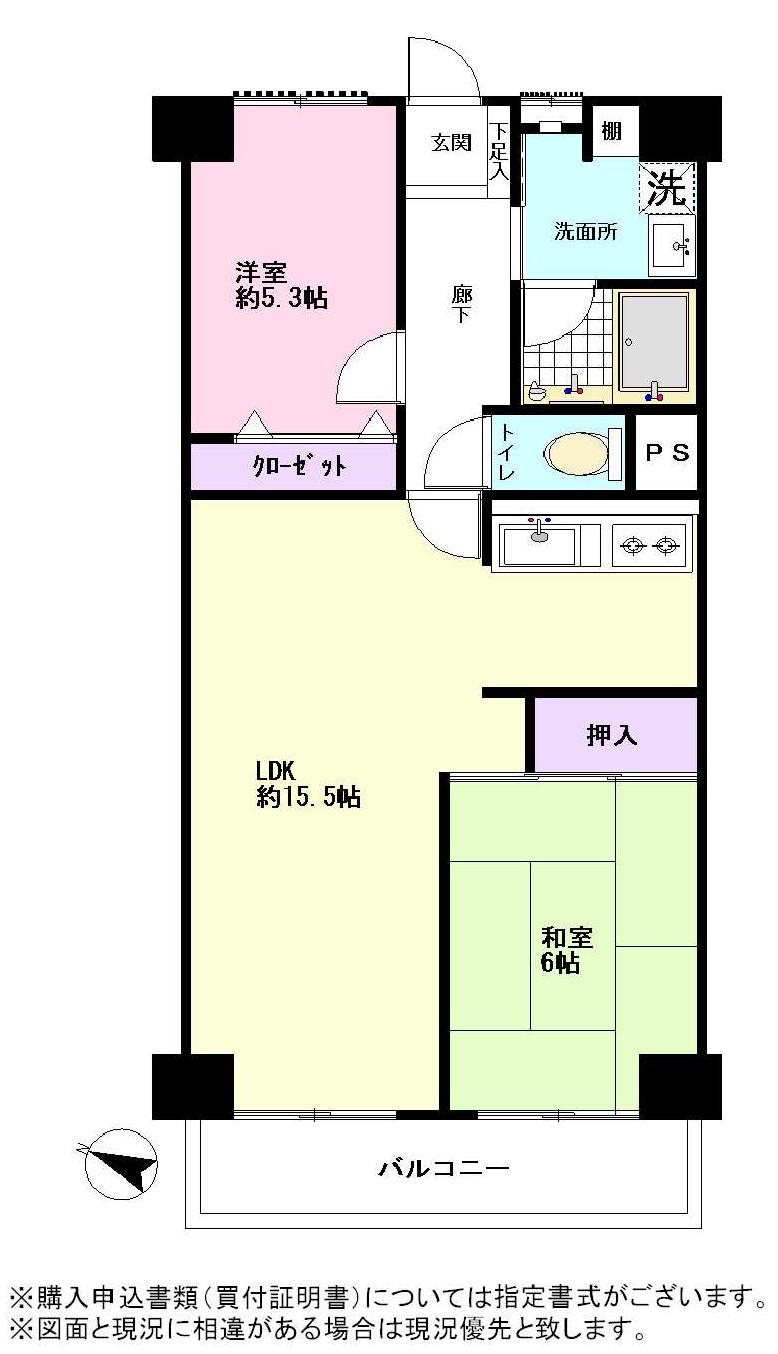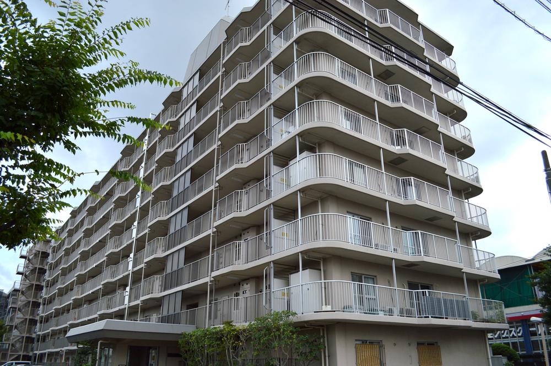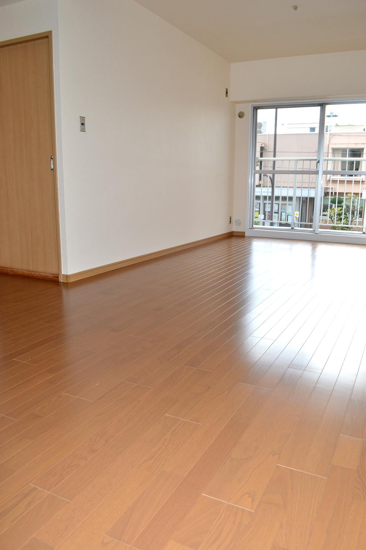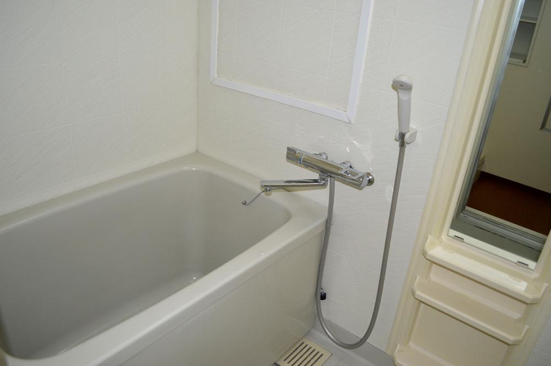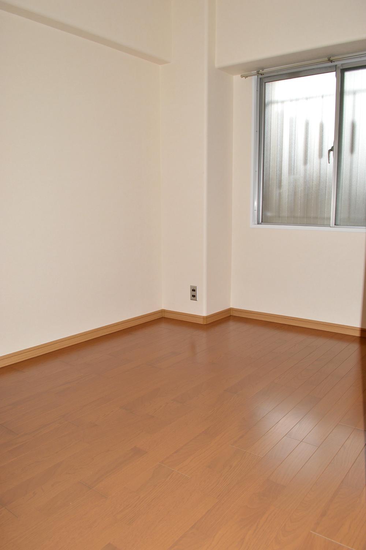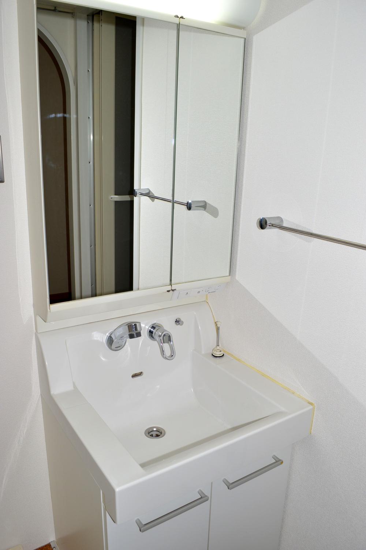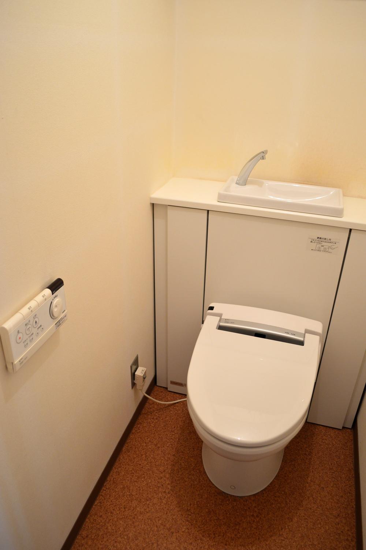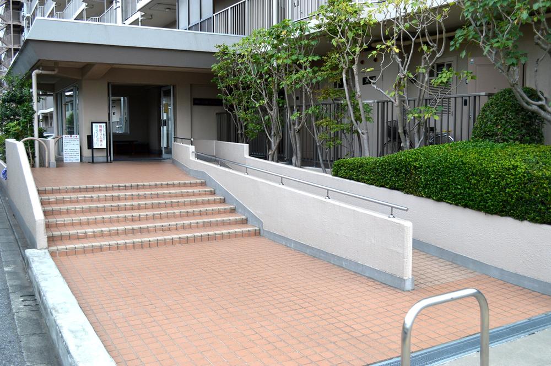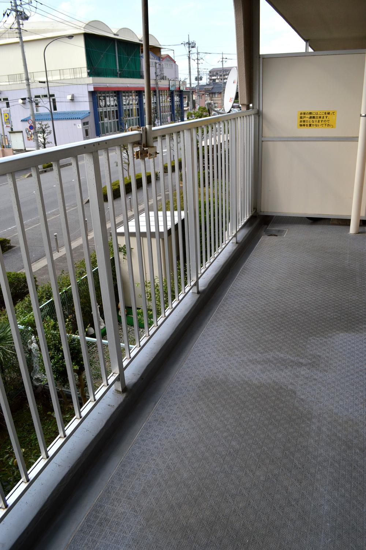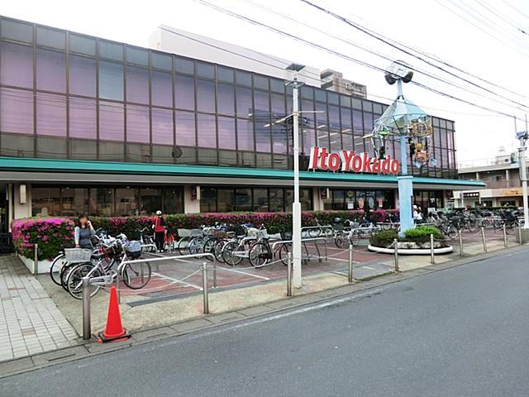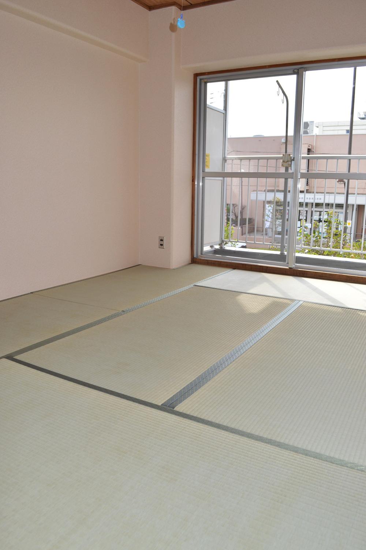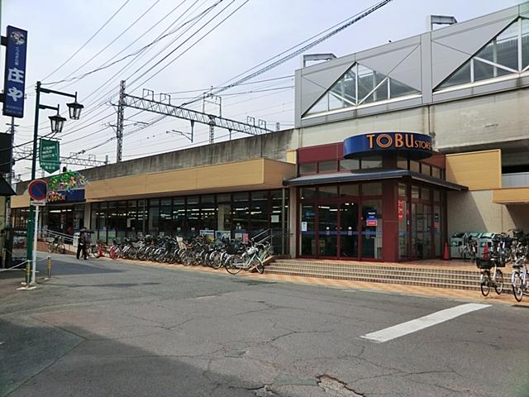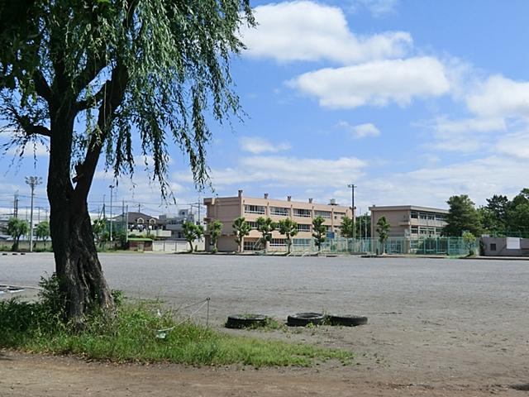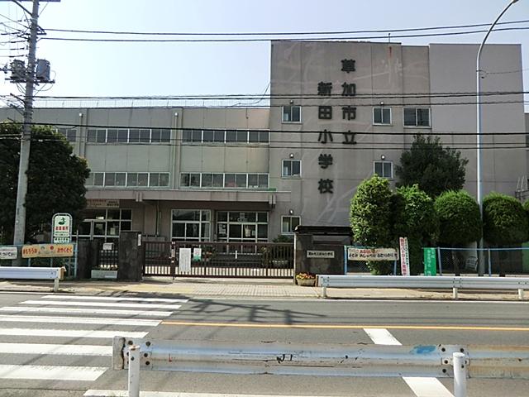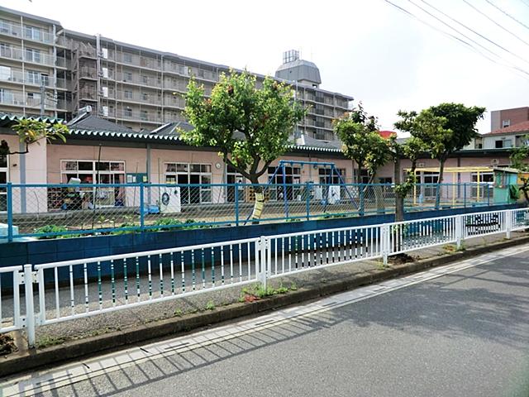|
|
Soka
埼玉県草加市
|
|
Isesaki Tobu "Nitta" walk 5 minutes
東武伊勢崎線「新田」歩5分
|
|
"Nitta" commuting at the station a 5-minute walk, Convenient to go to school! This is also convenient to many commercial facilities around! ! Renovation to will delivery your
「新田」駅徒歩5分で通勤、通学に便利!周りに商業施設が多くてこれまた便利!!リフォームしてお引渡し致します
|
|
A quiet residential area, Southwestward, Yang per good, LDK15 tatami mats or more, Interior renovation, All room storageese-style room, Elevator
閑静な住宅地、南西向き、陽当り良好、LDK15畳以上、内装リフォーム、全居室収納、和室、エレベーター
|
Features pickup 特徴ピックアップ | | Interior renovation / Yang per good / All room storage / A quiet residential area / LDK15 tatami mats or more / Japanese-style room / Elevator / Southwestward 内装リフォーム /陽当り良好 /全居室収納 /閑静な住宅地 /LDK15畳以上 /和室 /エレベーター /南西向き |
Property name 物件名 | | Nissho Iwai Soka Mansion 日商岩井草加マンション |
Price 価格 | | 11.5 million yen 1150万円 |
Floor plan 間取り | | 2LDK 2LDK |
Units sold 販売戸数 | | 1 units 1戸 |
Total units 総戸数 | | 113 units 113戸 |
Occupied area 専有面積 | | 61.6 sq m (center line of wall) 61.6m2(壁芯) |
Other area その他面積 | | Balcony area: 7.84 sq m バルコニー面積:7.84m2 |
Whereabouts floor / structures and stories 所在階/構造・階建 | | Second floor / SRC8 story 2階/SRC8階建 |
Completion date 完成時期(築年月) | | February 1979 1979年2月 |
Address 住所 | | Soka Asahimachi 6 埼玉県草加市旭町6 |
Traffic 交通 | | Isesaki Tobu "Nitta" walk 5 minutes 東武伊勢崎線「新田」歩5分
|
Related links 関連リンク | | [Related Sites of this company] 【この会社の関連サイト】 |
Person in charge 担当者より | | Person in charge of real-estate and building Sawamoto Toshiaki Please leave if it is a thing of the sale. We propose to become the customer's point of view. 担当者宅建澤本 敏章売却の事ならお任せ下さい。お客様の立場になってご提案します。 |
Contact お問い合せ先 | | TEL: 0800-603-0709 [Toll free] mobile phone ・ Also available from PHS
Caller ID is not notified
Please contact the "saw SUUMO (Sumo)"
If it does not lead, If the real estate company TEL:0800-603-0709【通話料無料】携帯電話・PHSからもご利用いただけます
発信者番号は通知されません
「SUUMO(スーモ)を見た」と問い合わせください
つながらない方、不動産会社の方は
|
Administrative expense 管理費 | | 10,400 yen / Month (consignment (resident)) 1万400円/月(委託(常駐)) |
Repair reserve 修繕積立金 | | 7400 yen / Month 7400円/月 |
Time residents 入居時期 | | Consultation 相談 |
Whereabouts floor 所在階 | | Second floor 2階 |
Direction 向き | | Southwest 南西 |
Renovation リフォーム | | October 2013 interior renovation completed (wall ・ floor ・ tatami, Sliding door) 2013年10月内装リフォーム済(壁・床・畳、襖) |
Overview and notices その他概要・特記事項 | | Contact: Sawamoto Toshiaki 担当者:澤本 敏章 |
Structure-storey 構造・階建て | | SRC8 story SRC8階建 |
Site of the right form 敷地の権利形態 | | Ownership 所有権 |
Company profile 会社概要 | | <Mediation> Minister of Land, Infrastructure and Transport (11) No. 002401 (Corporation) Prefecture Building Lots and Buildings Transaction Business Association (Corporation) metropolitan area real estate Fair Trade Council member (Ltd.) a central residential real estate Solutions Division Division Sales Section Yubinbango343-0845 Saitama Prefecture Koshigaya Minami Koshigaya 1-21-2 <仲介>国土交通大臣(11)第002401号(公社)埼玉県宅地建物取引業協会会員 (公社)首都圏不動産公正取引協議会加盟(株)中央住宅不動産ソリューション事業部本部営業課〒343-0845 埼玉県越谷市南越谷1-21-2 |
