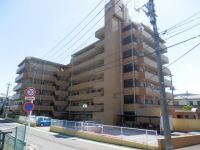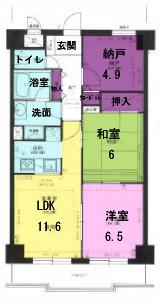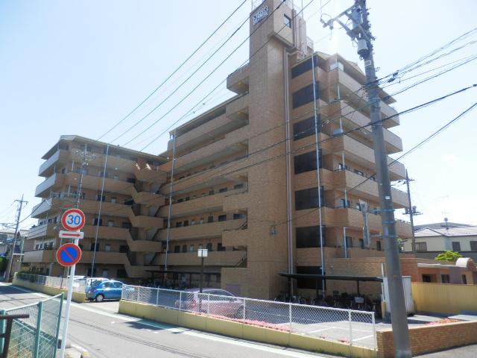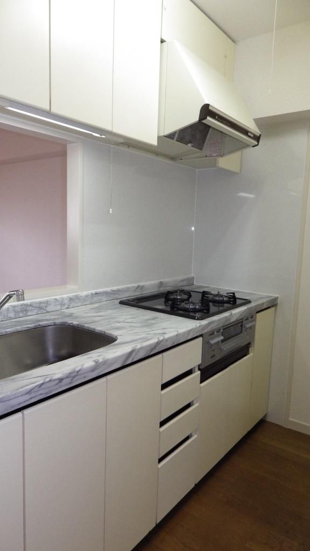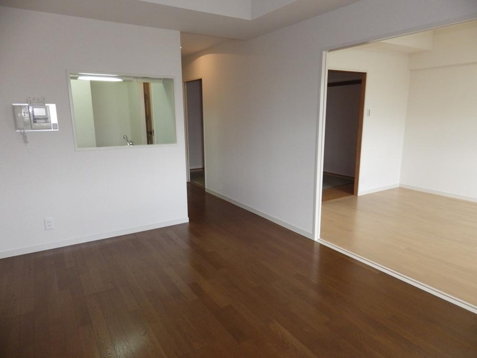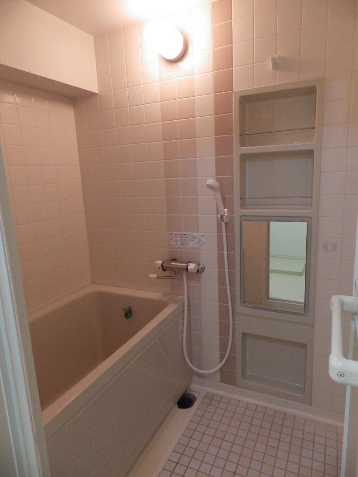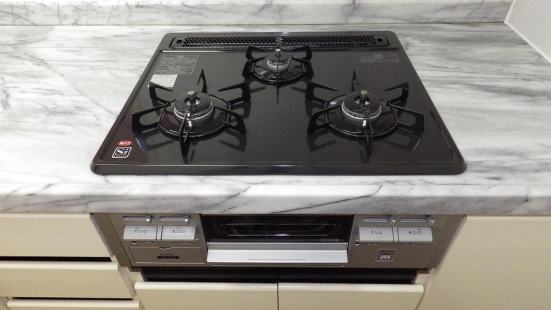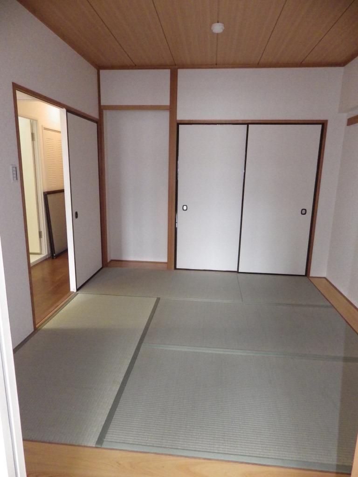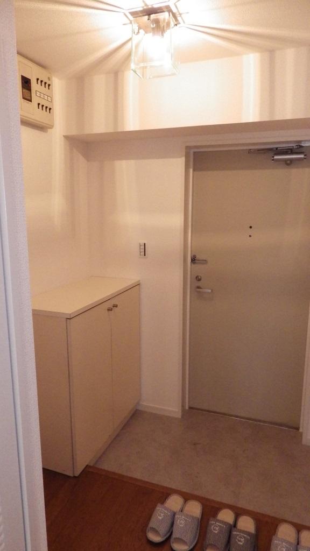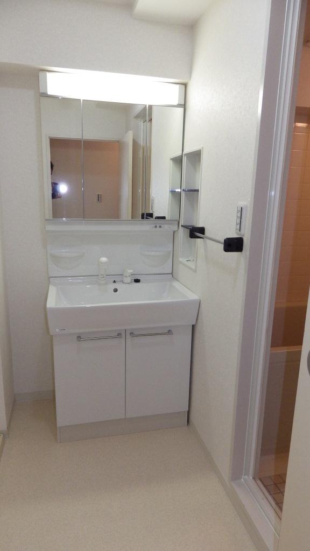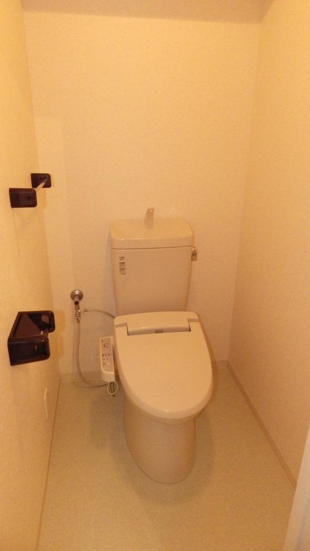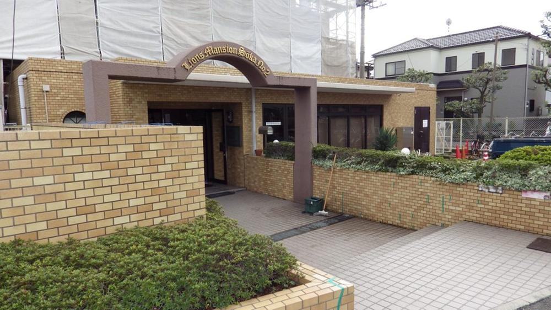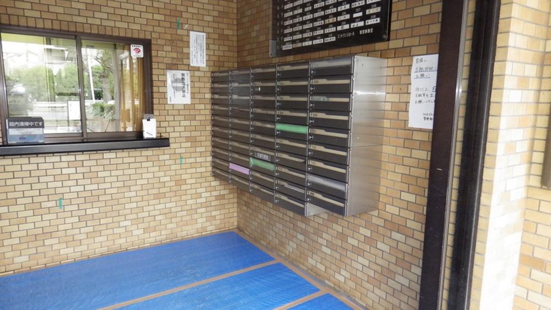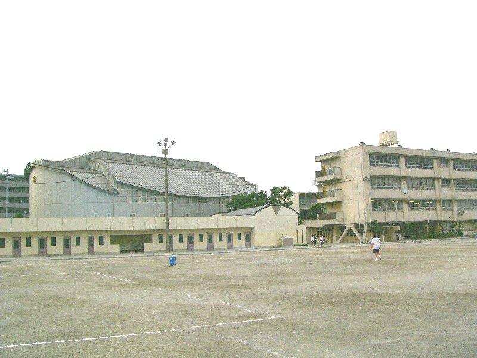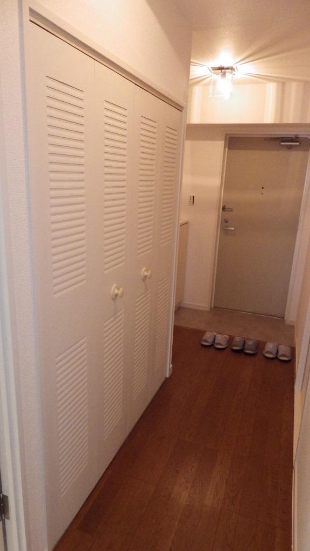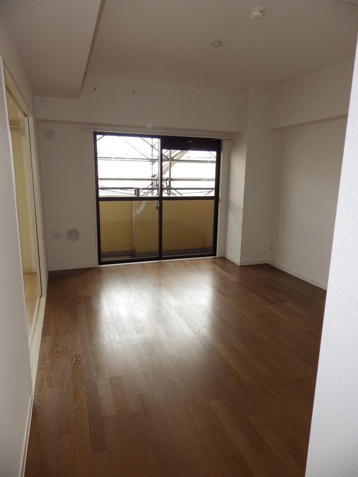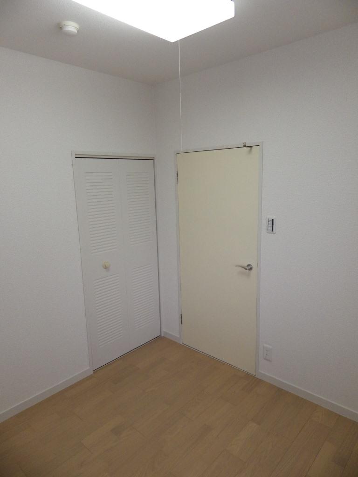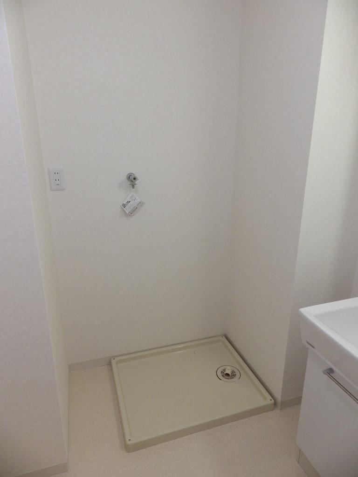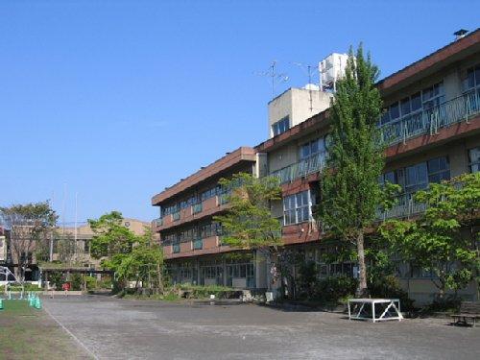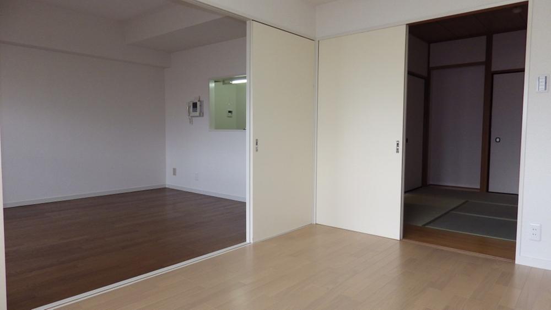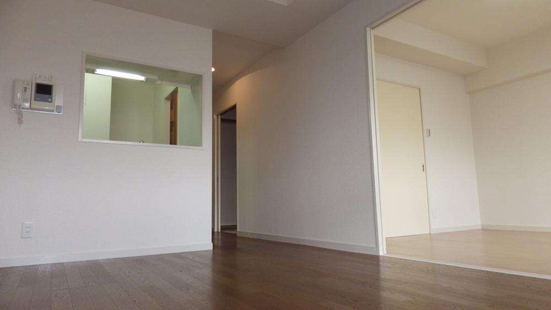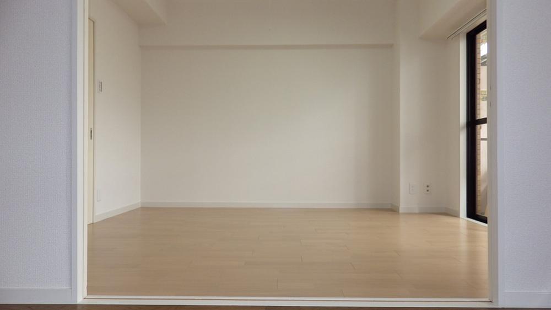|
|
Soka
埼玉県草加市
|
|
Isesaki Tobu "Soka" walk 14 minutes
東武伊勢崎線「草加」歩14分
|
|
●● Renovation completed You can guide ●● ◆ Facing south, Yang per good ◆ ◆ Local express stop station a 14-minute walk to the "Soka" ◆
●● リフォーム済 ご案内できます ●● ◆ 南向き、陽当り良好 ◆ ◆ 準急停車駅「草加」へ徒歩14分 ◆
|
|
Immediate Available, Interior renovation, Facing south, System kitchenese-style room, Face-to-face kitchen, South balcony, Flooring Chokawa, Elevator, Warm water washing toilet seat, TV monitor interphone, All room 6 tatami mats or more, Storeroom
即入居可、内装リフォーム、南向き、システムキッチン、和室、対面式キッチン、南面バルコニー、フローリング張替、エレベーター、温水洗浄便座、TVモニタ付インターホン、全居室6畳以上、納戸
|
Features pickup 特徴ピックアップ | | Immediate Available / Interior renovation / Facing south / System kitchen / Japanese-style room / Face-to-face kitchen / South balcony / Flooring Chokawa / Elevator / Warm water washing toilet seat / TV monitor interphone / All room 6 tatami mats or more / Storeroom 即入居可 /内装リフォーム /南向き /システムキッチン /和室 /対面式キッチン /南面バルコニー /フローリング張替 /エレベーター /温水洗浄便座 /TVモニタ付インターホン /全居室6畳以上 /納戸 |
Property name 物件名 | | Lions Mansion Soka second ライオンズマンション草加第二 |
Price 価格 | | 13.8 million yen 1380万円 |
Floor plan 間取り | | 2LDK + S (storeroom) 2LDK+S(納戸) |
Units sold 販売戸数 | | 1 units 1戸 |
Total units 総戸数 | | 65 units 65戸 |
Occupied area 専有面積 | | 64.57 sq m (center line of wall) 64.57m2(壁芯) |
Other area その他面積 | | Balcony area: 7.36 sq m バルコニー面積:7.36m2 |
Whereabouts floor / structures and stories 所在階/構造・階建 | | 3rd floor / RC7 story 3階/RC7階建 |
Completion date 完成時期(築年月) | | February 1988 1988年2月 |
Address 住所 | | Soka Shinmei 2 埼玉県草加市神明2 |
Traffic 交通 | | Isesaki Tobu "Soka" walk 14 minutes
Isesaki Tobu "Matsubaradanchi" walk 20 minutes
Isesaki Tobu "Yatsuka" walk 32 minutes 東武伊勢崎線「草加」歩14分
東武伊勢崎線「松原団地」歩20分
東武伊勢崎線「谷塚」歩32分
|
Related links 関連リンク | | [Related Sites of this company] 【この会社の関連サイト】 |
Contact お問い合せ先 | | TEL: 0800-808-4931 [Toll free] mobile phone ・ Also available from PHS
Caller ID is not notified
Please contact the "saw SUUMO (Sumo)"
If it does not lead, If the real estate company TEL:0800-808-4931【通話料無料】携帯電話・PHSからもご利用いただけます
発信者番号は通知されません
「SUUMO(スーモ)を見た」と問い合わせください
つながらない方、不動産会社の方は
|
Administrative expense 管理費 | | 11,800 yen / Month (consignment (commuting)) 1万1800円/月(委託(通勤)) |
Repair reserve 修繕積立金 | | 19,370 yen / Month 1万9370円/月 |
Time residents 入居時期 | | Immediate available 即入居可 |
Whereabouts floor 所在階 | | 3rd floor 3階 |
Direction 向き | | South 南 |
Renovation リフォーム | | October 2013 interior renovation completed (kitchen ・ bathroom ・ toilet ・ wall ・ floor) 2013年10月内装リフォーム済(キッチン・浴室・トイレ・壁・床) |
Structure-storey 構造・階建て | | RC7 story RC7階建 |
Site of the right form 敷地の権利形態 | | Ownership 所有権 |
Use district 用途地域 | | Two dwellings 2種住居 |
Parking lot 駐車場 | | Sky Mu 空無 |
Company profile 会社概要 | | <Mediation> Saitama Governor (2) the first 020,795 No. Century 21 (Ltd.) Ogawa Home Realty Yubinbango340-0011 Soka Sakae 3-4-2 <仲介>埼玉県知事(2)第020795号センチュリー21(株)オガワホームリアルティ〒340-0011 埼玉県草加市栄町3-4-2 |

