Used Apartments » Kanto » Saitama Prefecture » Soka
 
| | Soka 埼玉県草加市 |
| Isesaki Tobu "Soka" walk 19 minutes 東武伊勢崎線「草加」歩19分 |
| ◎ yang per per southeast angle room ・ Ventilation is good! ◎ also washing comfortable spacious two-sided balcony! ◎ There is convenient storage space to all living room! ◎ Yanagijima until the flood control green space walk about 1 minute (50m) ◎東南角部屋につき陽当り・通風良好です!◎お洗濯も快適なゆったり2面バルコニー!◎全居室に便利な収納スペース有り!◎柳島治水緑地まで徒歩約1分(50m) |
| ◎ April 2007 to all rooms Cross re-covering already. The room is very beautiful. ◎ south-facing bright LDK14 Pledge! Face-to-face kitchen that can be a conversation with your family cherish! ◎ peace of mind auto-lock! ■ Facility / Electric water heater topic now Tobu Sky Tree Line "yatsuka station ・ Soka Station ・ Listing the amount of information in Matsubaradanchi "There are self-confidence. ◎平成19年4月に全室クロス張替え済み。室内大変きれいです。◎南向きの明るいLDK14帖!ご家族との会話を大切にできる対面式キッチン!◎安心のオートロック!■設備/電気温水器今話題の東武スカイツリーライン「谷塚駅・草加駅・松原団地駅」での物件情報量は自信あります。 |
Features pickup 特徴ピックアップ | | Year Available / Facing south / System kitchen / Corner dwelling unit / Yang per good / All room storage / Face-to-face kitchen / 2 or more sides balcony / South balcony / TV monitor interphone / Ventilation good / Storeroom 年内入居可 /南向き /システムキッチン /角住戸 /陽当り良好 /全居室収納 /対面式キッチン /2面以上バルコニー /南面バルコニー /TVモニタ付インターホン /通風良好 /納戸 | Property name 物件名 | | Lions Mansion Soka Nishimachi ライオンズマンション草加西町 | Price 価格 | | 12.8 million yen 1280万円 | Floor plan 間取り | | 2LDK + S (storeroom) 2LDK+S(納戸) | Units sold 販売戸数 | | 1 units 1戸 | Total units 総戸数 | | 38 houses 38戸 | Occupied area 専有面積 | | 70.83 sq m (center line of wall) 70.83m2(壁芯) | Other area その他面積 | | Balcony area: 19.1 sq m バルコニー面積:19.1m2 | Whereabouts floor / structures and stories 所在階/構造・階建 | | Second floor / RC5 story 2階/RC5階建 | Completion date 完成時期(築年月) | | February 1990 1990年2月 | Address 住所 | | Soka Nishimachi 埼玉県草加市西町 | Traffic 交通 | | Isesaki Tobu "Soka" walk 19 minutes
Tobu Isesaki Line "Soka" bus 6 minutes Yanagijima flood control green space walk 2 minutes
Isesaki Tobu "Yatsuka" walk 23 minutes 東武伊勢崎線「草加」歩19分
東武伊勢崎線「草加」バス6分柳島治水緑地歩2分
東武伊勢崎線「谷塚」歩23分
| Related links 関連リンク | | [Related Sites of this company] 【この会社の関連サイト】 | Person in charge 担当者より | | Person in charge of real-estate and building Tsunashima Tatsuya Age: 20 Daigyokai experience: 2 years [Graduate] Saitama Prefecture Koshigaya [family] Wife (married 4 years) [thing of interest] overseas trip ・ Bowling ・ A comic ・ Seat of liquor [Club activities] It is a basketball club (junior high school three years) slam dunk generation 担当者宅建綱島 辰也年齢:20代業界経験:2年【出身】埼玉県越谷市【家族】妻(結婚4年目)【好きなこと】海外旅行・ボーリング・マンガ・お酒の席【部活】バスケ部(中学3年間)スラムダンク世代です | Contact お問い合せ先 | | TEL: 0800-603-0705 [Toll free] mobile phone ・ Also available from PHS
Caller ID is not notified
Please contact the "saw SUUMO (Sumo)"
If it does not lead, If the real estate company TEL:0800-603-0705【通話料無料】携帯電話・PHSからもご利用いただけます
発信者番号は通知されません
「SUUMO(スーモ)を見た」と問い合わせください
つながらない方、不動産会社の方は
| Administrative expense 管理費 | | 13,600 yen / Month (consignment (cyclic)) 1万3600円/月(委託(巡回)) | Repair reserve 修繕積立金 | | 10,620 yen / Month 1万620円/月 | Time residents 入居時期 | | Immediate available 即入居可 | Whereabouts floor 所在階 | | Second floor 2階 | Direction 向き | | South 南 | Renovation リフォーム | | April 2007 interior renovation completed (wall) 2007年4月内装リフォーム済(壁) | Overview and notices その他概要・特記事項 | | Contact: Tsunashima Tatsuya 担当者:綱島 辰也 | Structure-storey 構造・階建て | | RC5 story RC5階建 | Site of the right form 敷地の権利形態 | | Ownership 所有権 | Use district 用途地域 | | Two dwellings 2種住居 | Parking lot 駐車場 | | Site (7000 yen ~ 9000 yen / Month) 敷地内(7000円 ~ 9000円/月) | Company profile 会社概要 | | <Mediation> Minister of Land, Infrastructure and Transport (11) No. 002401 (Corporation) Prefecture Building Lots and Buildings Transaction Business Association (Corporation) metropolitan area real estate Fair Trade Council member (Ltd.) a central residential Porras residence of Information Center Soka office Yubinbango340-0016 Soka center 2-12-10 <仲介>国土交通大臣(11)第002401号(公社)埼玉県宅地建物取引業協会会員 (公社)首都圏不動産公正取引協議会加盟(株)中央住宅ポラス住まいの情報館草加営業所〒340-0016 埼玉県草加市中央2-12-10 | Construction 施工 | | Fudo Construction Co., Ltd. (stock) 不動建設(株) |
Local appearance photo現地外観写真 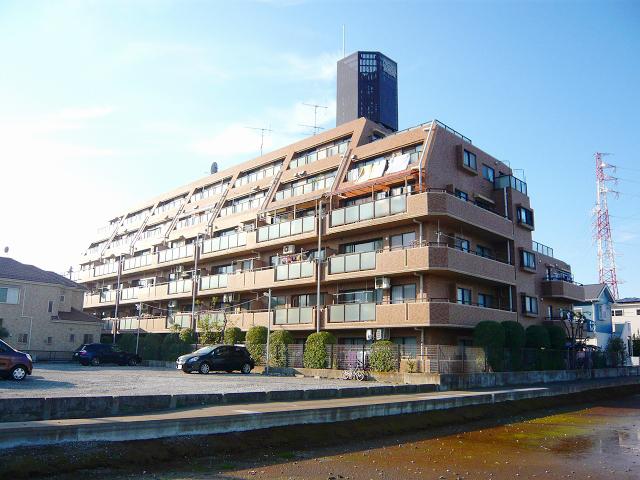 South side is monthly parking, East waterway ・ For the field, Day ・ Ventilation is very good. But is a 19-minute walk from the train station, The bus stop is nearby because it is convenient. How in the first time of my home. Appearance (October 2013) Shooting
南側が月極駐車場、東側は水路・畑のため、日当り・風通しが大変良好です。駅から徒歩19分ですが、バス停が近くにありますので便利です。はじめてのマイホームにいかがでしょうか。外観(2013年10月)撮影
Livingリビング 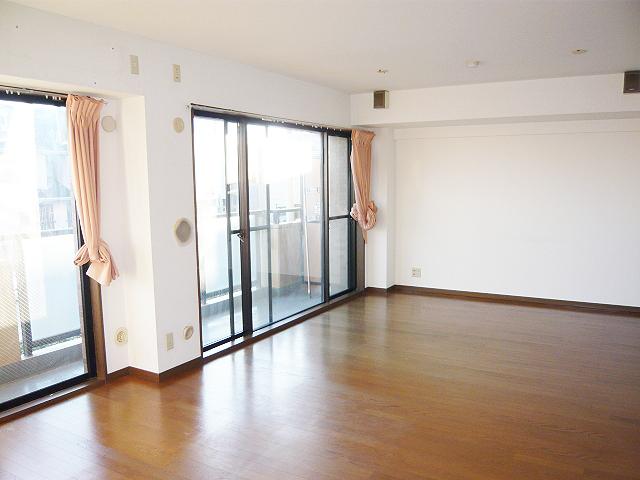 A feeling of opening 20 tatami mats of LDK! Ventilation is good per yang per southeast corner room. Your laundry is also comfortable in the two planes balcony. All rooms Cross Insect (April 2007) Indoor (12 May 2013) Shooting
開放感のある20畳のLDK!
南東角部屋につき陽当り通風良好です。2面バルコニーでお洗濯も快適。
全室クロス張替え(平成19年4月)
室内(2013年12月)撮影
Kitchenキッチン 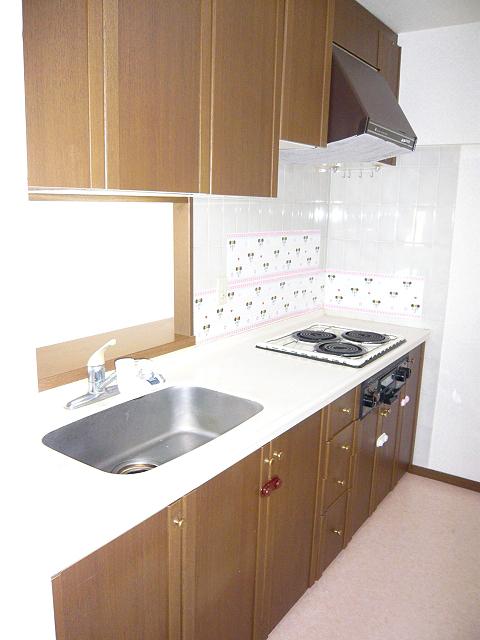 Lively conversations with family, Counter Kitchen. Indoor (12 May 2013) Shooting
家族との会話もはずむ、カウンターキッチン。
室内(2013年12月)撮影
Floor plan間取り図 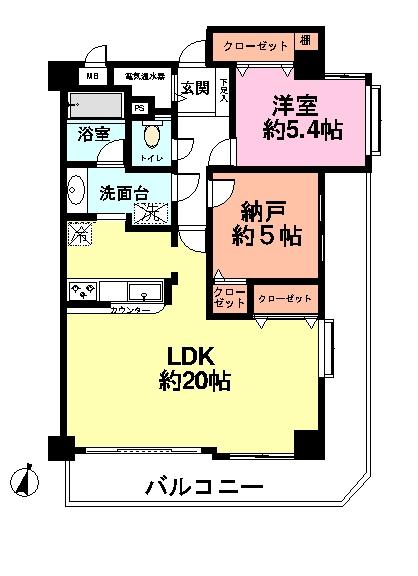 2LDK + S (storeroom), Price 12.8 million yen, Occupied area 70.83 sq m , There is a balcony area 19.1 sq m storeroom about 5 tatami! Bright house wrapped in plenty of sunlight.
2LDK+S(納戸)、価格1280万円、専有面積70.83m2、バルコニー面積19.1m2 納戸約5畳あり!
たっぷりの陽光に包まれる明るい住まい。
Livingリビング 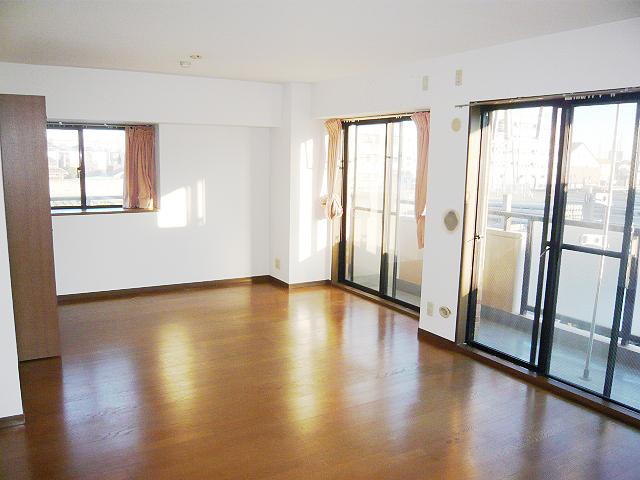 Indoor (12 May 2013) Shooting
室内(2013年12月)撮影
Bathroom浴室 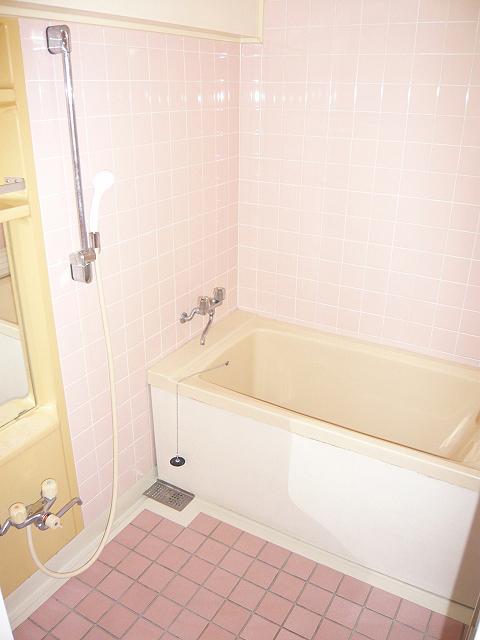 Indoor (12 May 2013) Shooting
室内(2013年12月)撮影
Non-living roomリビング以外の居室 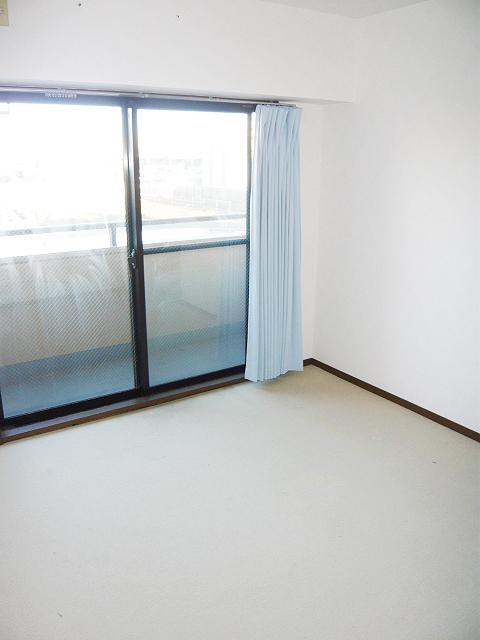 Indoor (12 May 2013) Shooting
室内(2013年12月)撮影
Wash basin, toilet洗面台・洗面所 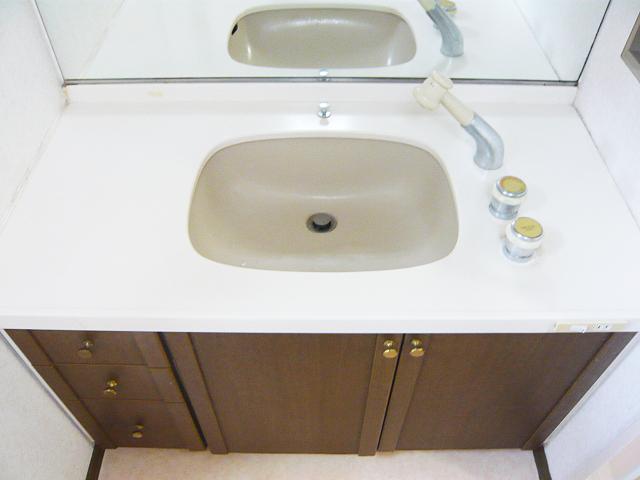 Indoor (12 May 2013) Shooting
室内(2013年12月)撮影
Toiletトイレ 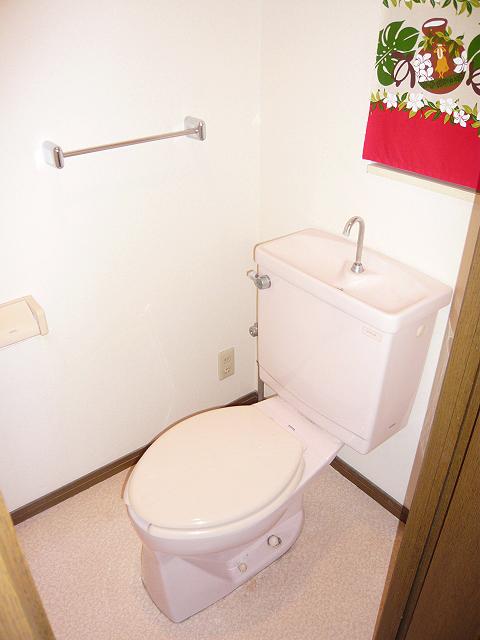 Indoor (12 May 2013) Shooting
室内(2013年12月)撮影
Supermarketスーパー 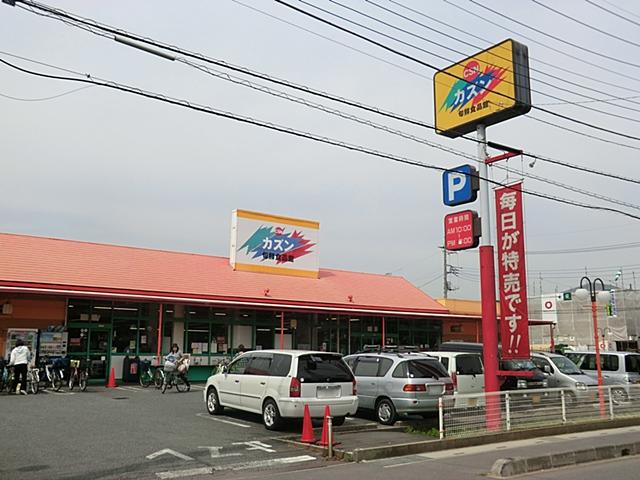 Cousin to Soka shop 640m
カズン草加店まで640m
Livingリビング 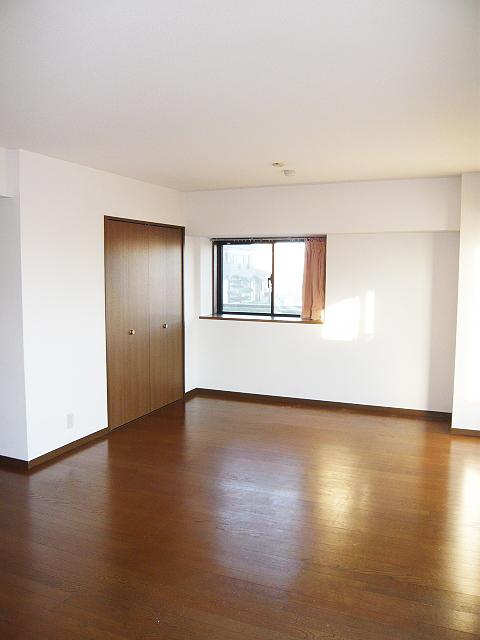 Indoor (12 May 2013) Shooting
室内(2013年12月)撮影
Kindergarten ・ Nursery幼稚園・保育園 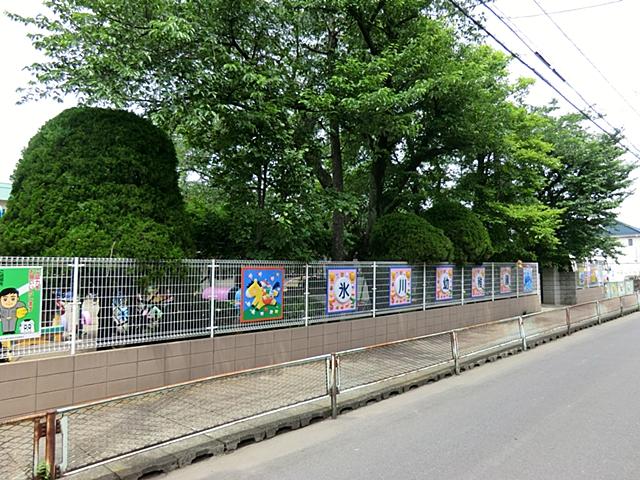 Soka Hikawa to kindergarten 840m
草加氷川幼稚園まで840m
Primary school小学校 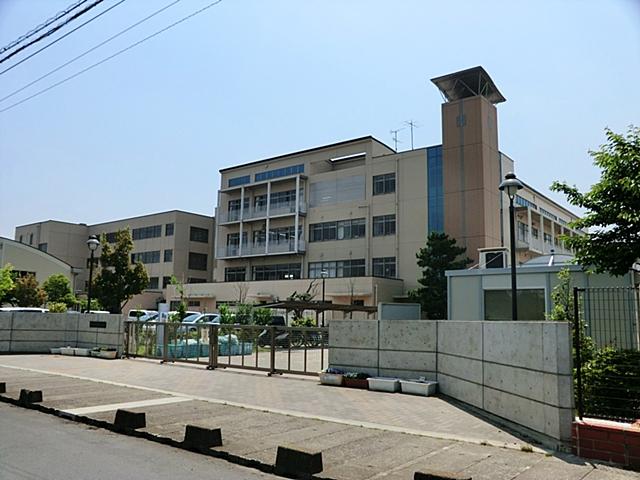 530m to Soka Tatsunishi cho Elementary School
草加市立西町小学校まで530m
Junior high school中学校 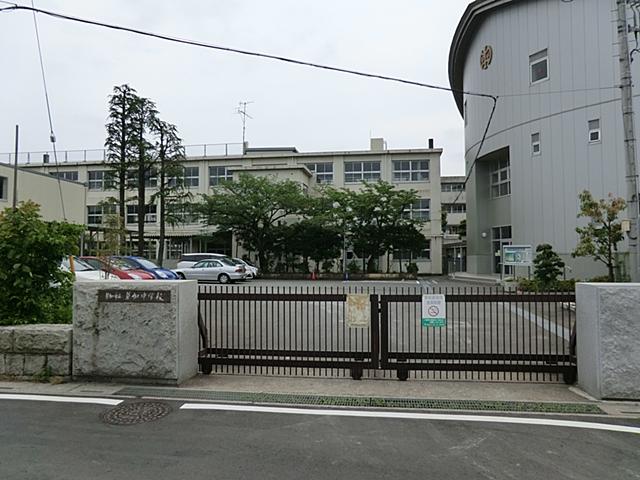 Soka Municipal Soka until junior high school 1760m
草加市立草加中学校まで1760m
Kindergarten ・ Nursery幼稚園・保育園 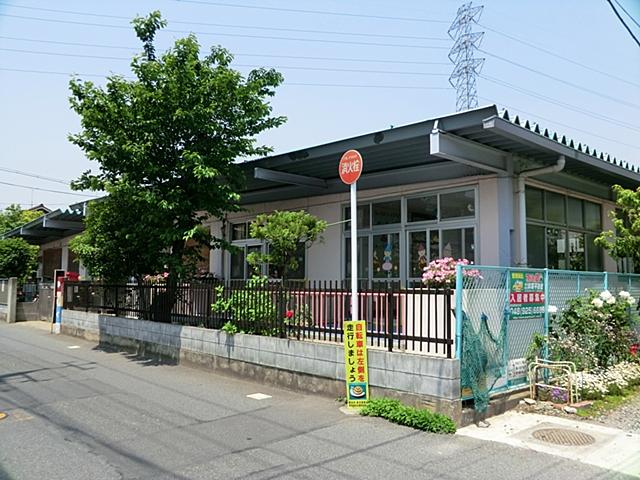 Nishimachi 860m to nursery school
にしまち保育園まで860m
Location
| 















