Used Apartments » Kanto » Saitama Prefecture » Soka
 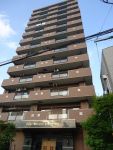
| | Soka 埼玉県草加市 |
| Isesaki Tobu "Soka" walk 3 minutes 東武伊勢崎線「草加」歩3分 |
| 6 floor ・ South side is a three-room lighting rich rooms! ◆ "Soka" Station 3-minute walk location of ◆ Pets Allowed breeding (breeding bylaws) 6階部分・南面3室の採光豊かなお部屋です!◆「草加」駅徒歩3分の立地◆ペット飼育可(飼育細則) |
| ■ July 1999 completed property / Entrance is auto-lock support ■ Double floor in consideration of the sound insulation and future maintenance of the upper and lower floors ・ Double ceiling structure ■ Reheating function ・ Bathroom is with a ventilation dryer ■ Ito-Yokado (about 150m ・ 2 minutes) ・ Vallier (about 220m ・ 3 minutes) is close to is useful for day-to-day shopping ■ Please preview all means once! ■平成11年7月完成物件/エントランスオートロック対応です■上下階の遮音性や将来のメンテナンスに配慮した二重床・二重天井構造■追い焚き機能・換気乾燥機付き浴室です■イトーヨーカドー(約150m・2分)・ヴァリエ(約220m・3分)が近くにあり日々の買い物に便利です■ぜひ一度ご内見下さい! |
Features pickup 特徴ピックアップ | | Super close / Facing south / System kitchen / Bathroom Dryer / Yang per good / Japanese-style room / South balcony / Bicycle-parking space / Elevator / Otobasu / Ventilation good / Pets Negotiable / Delivery Box スーパーが近い /南向き /システムキッチン /浴室乾燥機 /陽当り良好 /和室 /南面バルコニー /駐輪場 /エレベーター /オートバス /通風良好 /ペット相談 /宅配ボックス | Property name 物件名 | | ◇ Soka Station 2 minutes ・ Indoor state is good ・ South 3 rooms ・ 6 floor ◇ Lions Mansion Soka Station ◇草加駅2分・室内状態良好・南面3室・6階部分◇ライオンズマンション草加駅前 | Price 価格 | | 22,800,000 yen 2280万円 | Floor plan 間取り | | 3LDK 3LDK | Units sold 販売戸数 | | 1 units 1戸 | Total units 総戸数 | | 84 units 84戸 | Occupied area 専有面積 | | 63.48 sq m (center line of wall) 63.48m2(壁芯) | Other area その他面積 | | Balcony area: 16.9 sq m バルコニー面積:16.9m2 | Whereabouts floor / structures and stories 所在階/構造・階建 | | 6th floor / SRC13 story 6階/SRC13階建 | Completion date 完成時期(築年月) | | July 1999 1999年7月 | Address 住所 | | Soka Takasago 2 埼玉県草加市高砂2 | Traffic 交通 | | Isesaki Tobu "Soka" walk 3 minutes
Isesaki Tobu "Matsubaradanchi" walk 22 minutes
Isesaki Tobu "Yatsuka" walk 25 minutes 東武伊勢崎線「草加」歩3分
東武伊勢崎線「松原団地」歩22分
東武伊勢崎線「谷塚」歩25分
| Related links 関連リンク | | [Related Sites of this company] 【この会社の関連サイト】 | Person in charge 担当者より | | Person in charge of real-estate and building Kadokura Satoshi Age: 30 Daigyokai Experience: 5 years 担当者宅建門倉 聡年齢:30代業界経験:5年 | Contact お問い合せ先 | | TEL: 0120-984841 [Toll free] Please contact the "saw SUUMO (Sumo)" TEL:0120-984841【通話料無料】「SUUMO(スーモ)を見た」と問い合わせください | Administrative expense 管理費 | | 11,400 yen / Month (consignment (commuting)) 1万1400円/月(委託(通勤)) | Repair reserve 修繕積立金 | | 6790 yen / Month 6790円/月 | Time residents 入居時期 | | Consultation 相談 | Whereabouts floor 所在階 | | 6th floor 6階 | Direction 向き | | South 南 | Overview and notices その他概要・特記事項 | | Contact: Kadokura Satoshi 担当者:門倉 聡 | Structure-storey 構造・階建て | | SRC13 story SRC13階建 | Site of the right form 敷地の権利形態 | | Ownership 所有権 | Use district 用途地域 | | Commerce 商業 | Company profile 会社概要 | | <Mediation> Minister of Land, Infrastructure and Transport (6) No. 004139 (Ltd.) Daikyo Riarudo Kita-Senju store / Telephone reception → Headquarters: Tokyo Yubinbango120-0034 Adachi-ku, Tokyo Senju 1-24-5 Motohashi building the third floor <仲介>国土交通大臣(6)第004139号(株)大京リアルド北千住店/電話受付→本社:東京〒120-0034 東京都足立区千住1-24-5 本橋ビル3階 | Construction 施工 | | Saitama Kenkyo (Ltd.) 埼玉建興(株) |
Floor plan間取り図 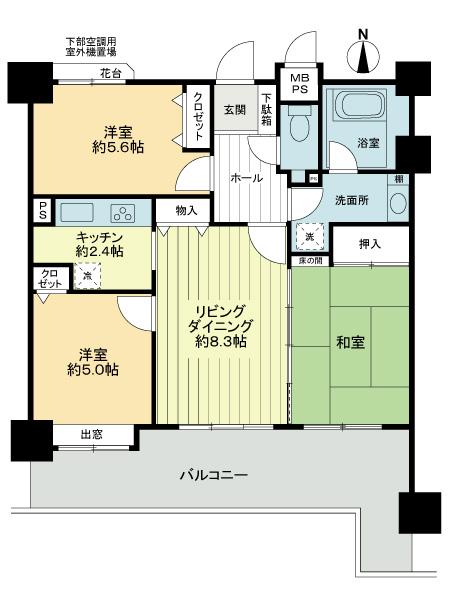 3LDK, Price 22,800,000 yen, Occupied area 63.48 sq m , Balcony area 16.9 sq m
3LDK、価格2280万円、専有面積63.48m2、バルコニー面積16.9m2
Local appearance photo現地外観写真 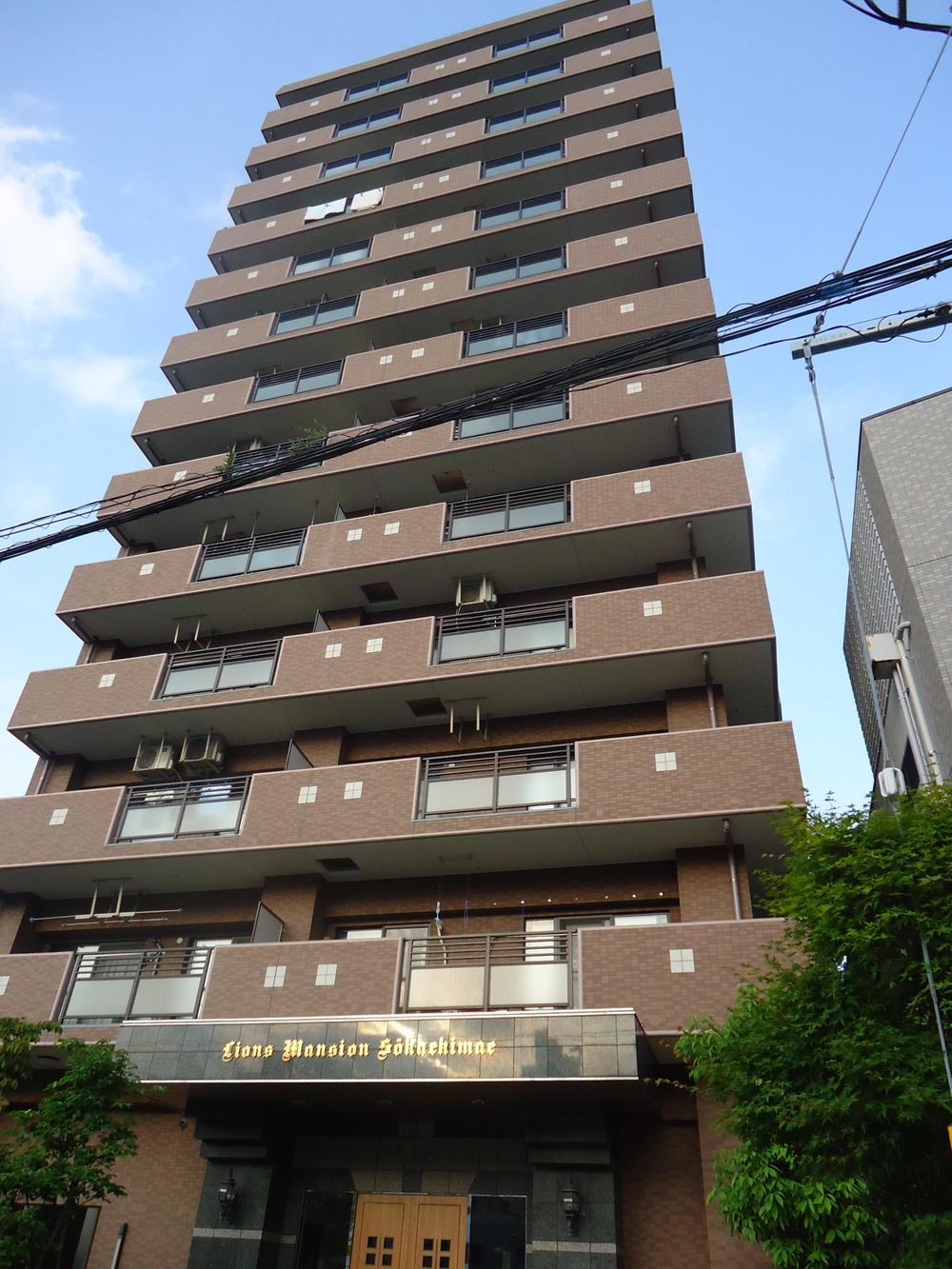 Mansion appearance
マンション外観
Entranceエントランス 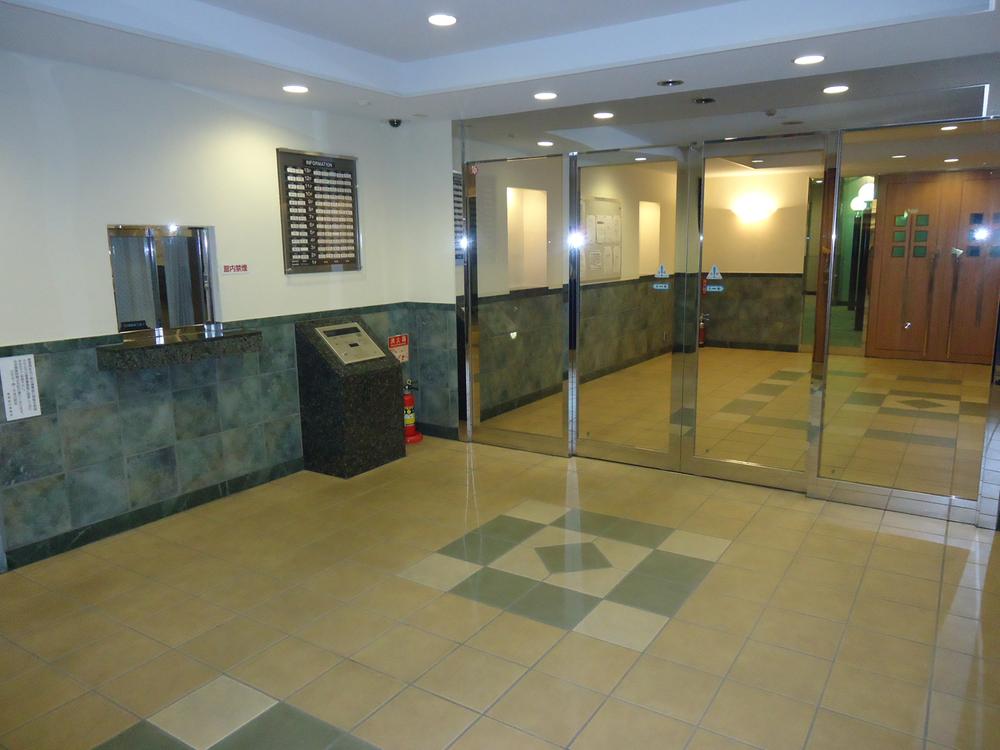 Auto-lock corresponding Entrance
オートロック対応エントランス
Livingリビング 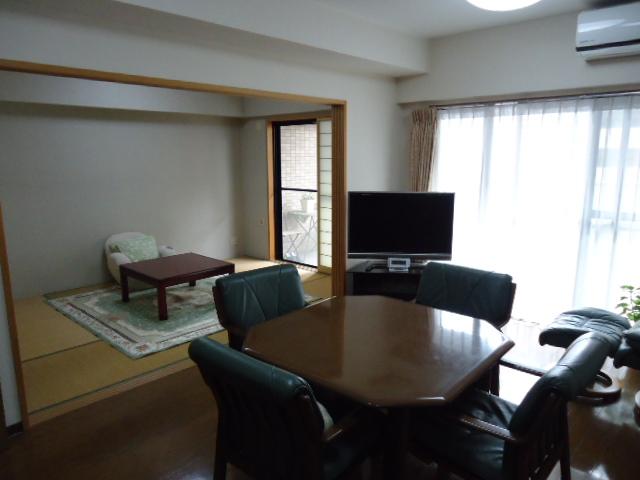 Living-dining ※ Furniture, etc. are not included in the sale price
リビングダイニング※家具等は販売価格に含まれません
Bathroom浴室 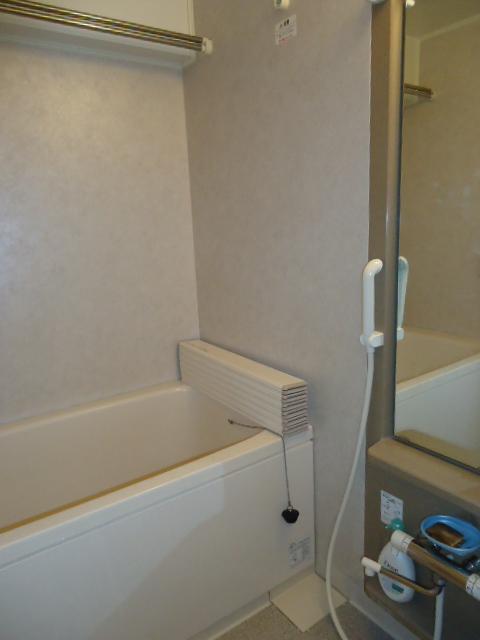 Reheating function ・ Ventilation dryer with bathroom ※ Furniture, etc. are not included in the sale price
追い焚き機能・換気乾燥機付き浴室※家具等は販売価格に含まれません
Kitchenキッチン 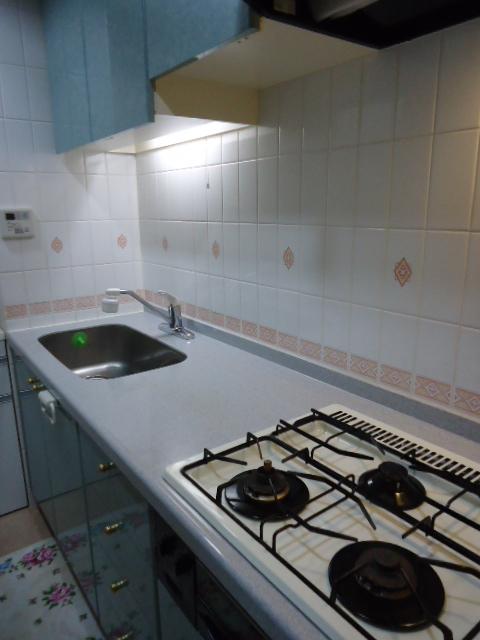 kitchen ※ Furniture, etc. are not included in the sale price
キッチン※家具等は販売価格に含まれません
Non-living roomリビング以外の居室 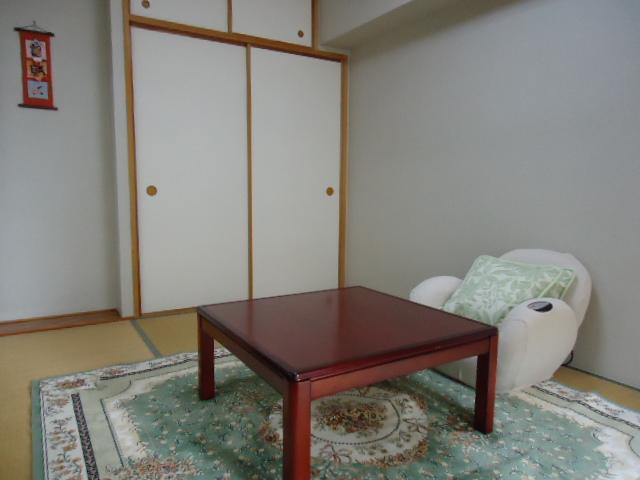 Japanese-style room ※ Furniture, etc. are not included in the sale price
和室※家具等は販売価格に含まれません
Entrance玄関 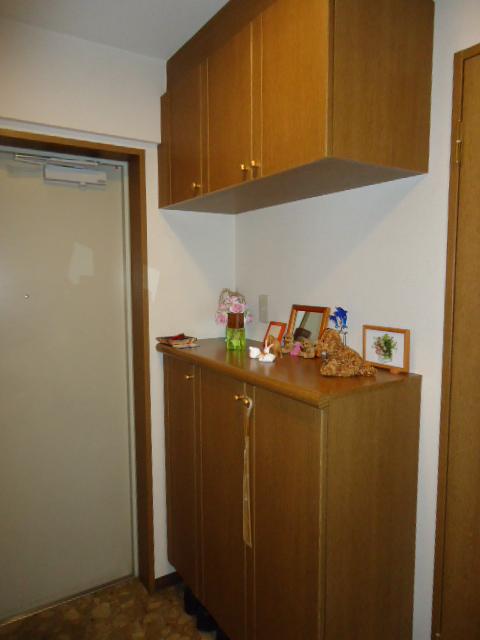 Entrance ※ Furniture, etc. are not included in the sale price
玄関※家具等は販売価格に含まれません
Wash basin, toilet洗面台・洗面所 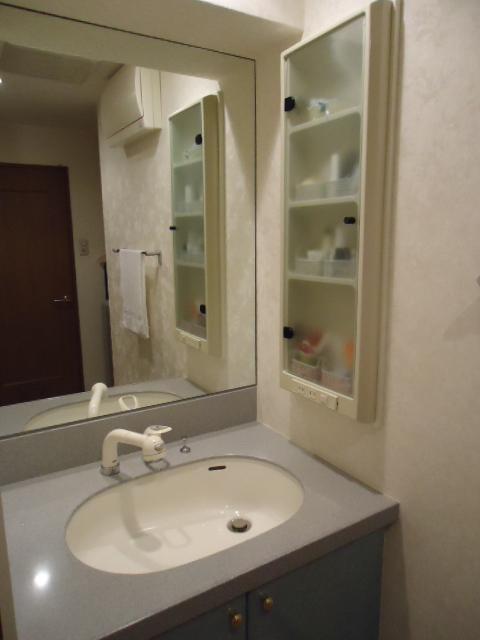 Bathroom vanity ※ Furniture, etc. are not included in the sale price
洗面化粧台※家具等は販売価格に含まれません
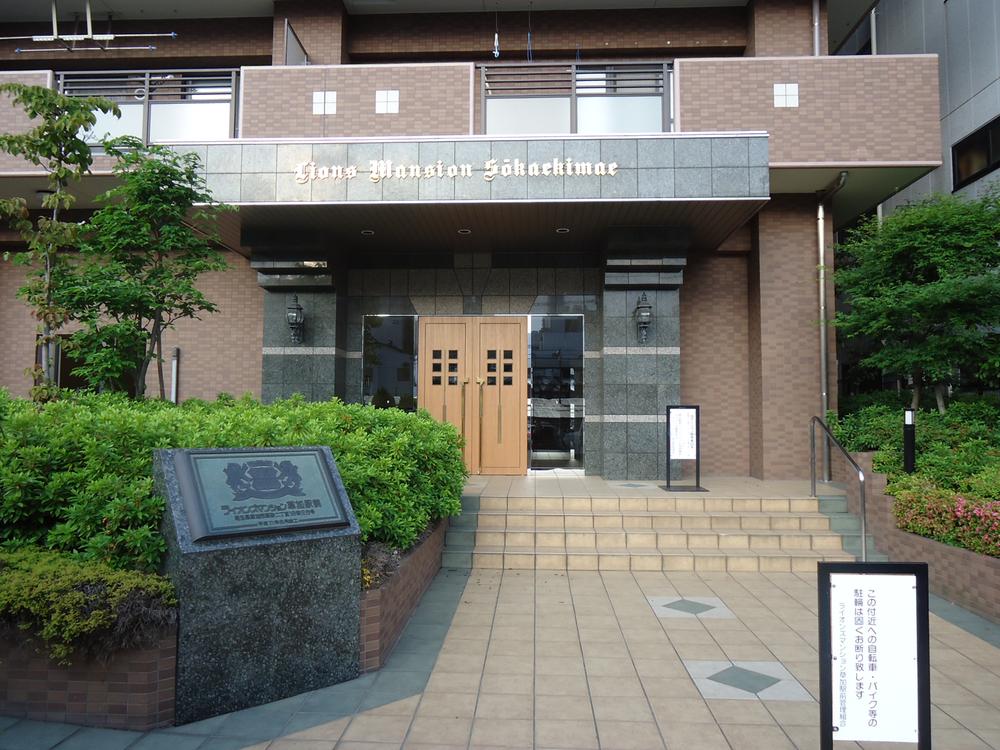 Entrance
エントランス
Other common areasその他共用部 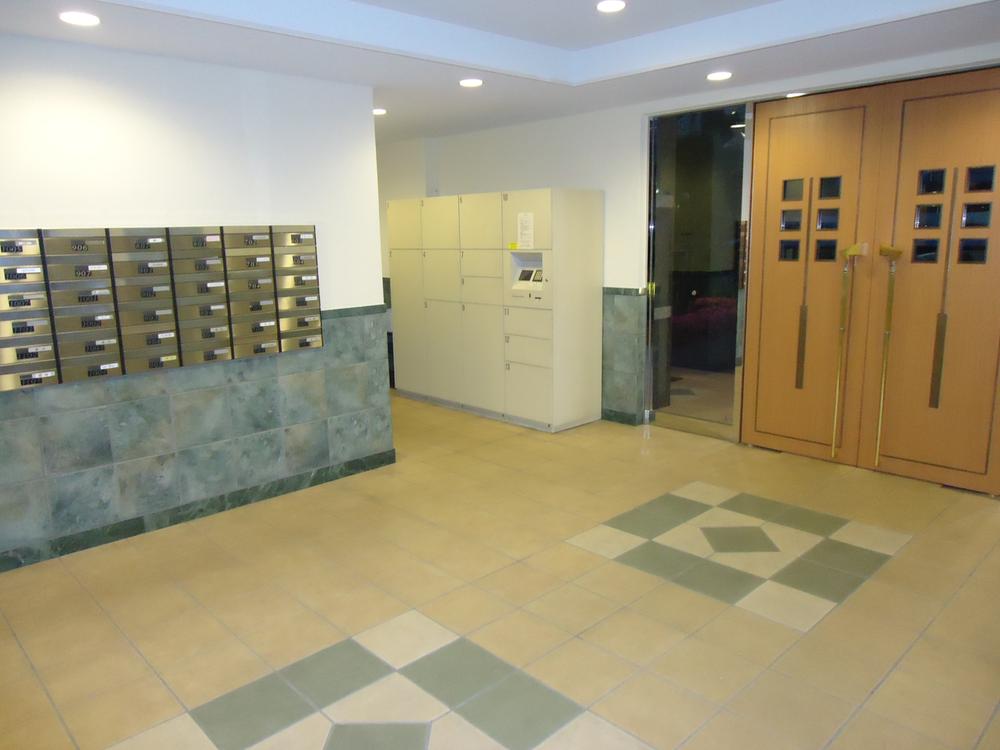 Entrance hall
エントランスホール
Non-living roomリビング以外の居室 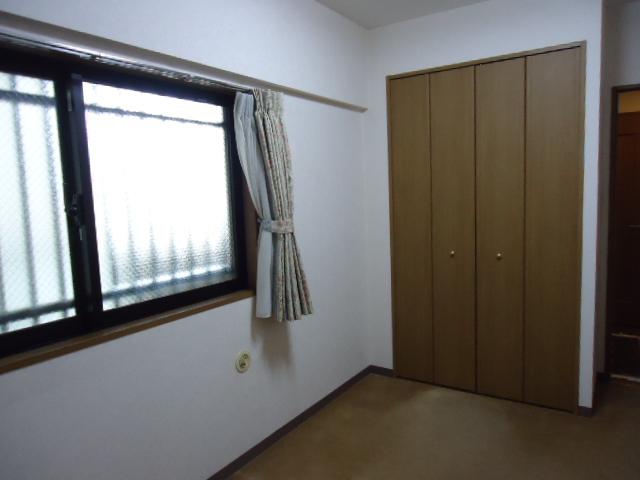 Western style room ※ Furniture, etc. are not included in the sale price
洋室※家具等は販売価格に含まれません
Location
| 












